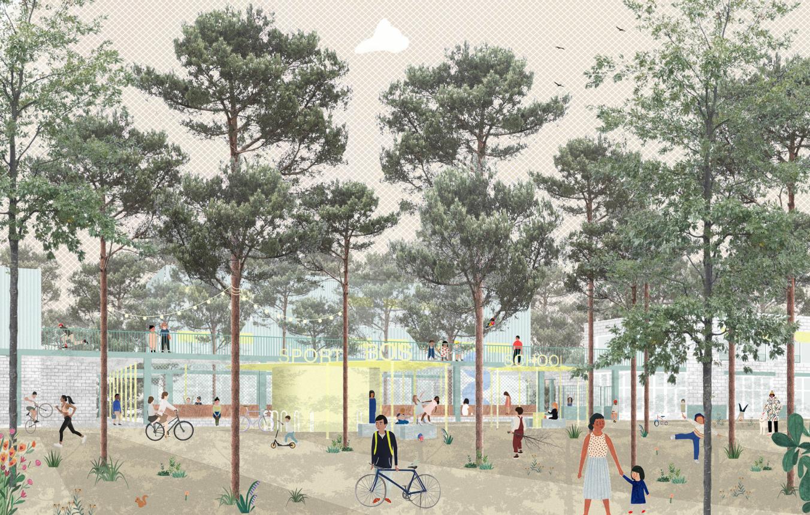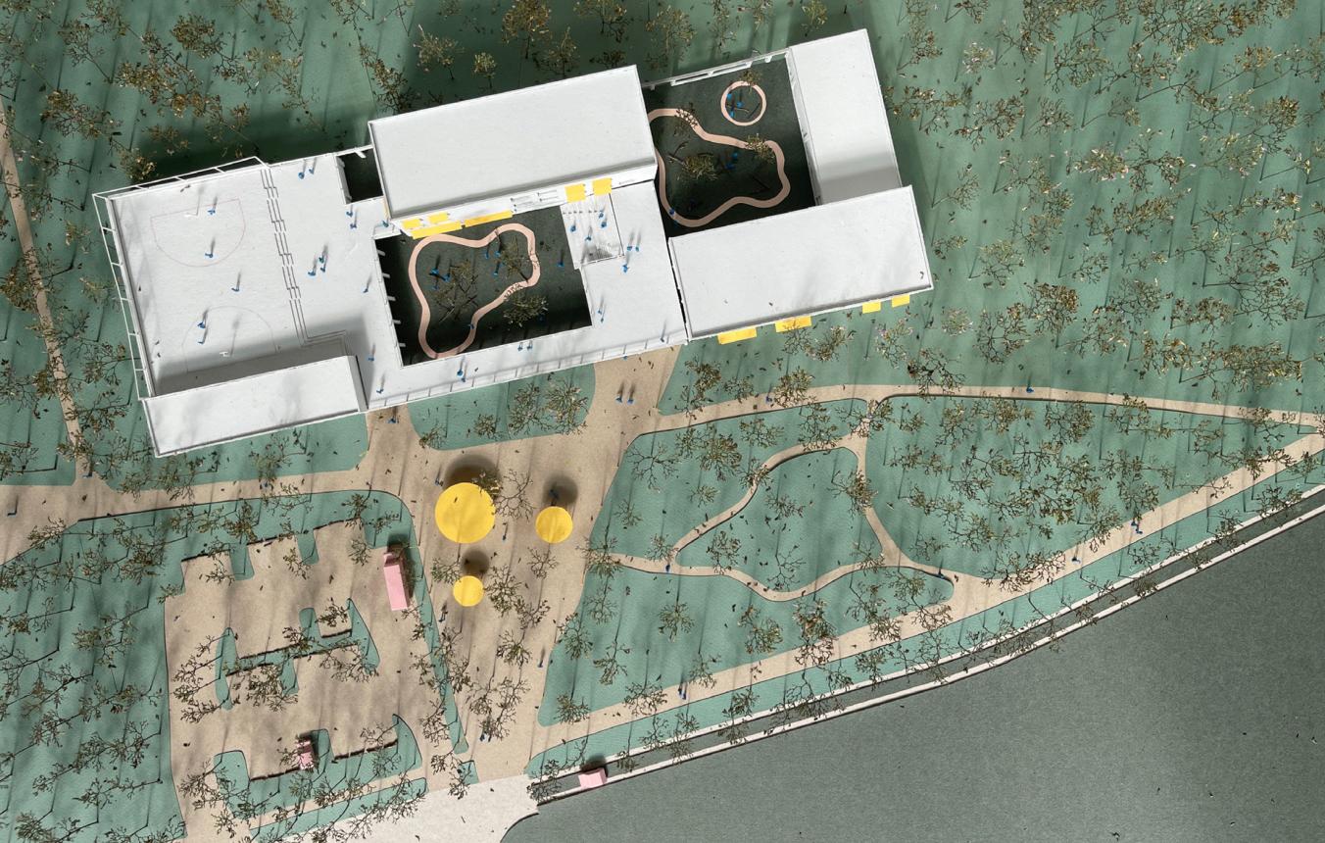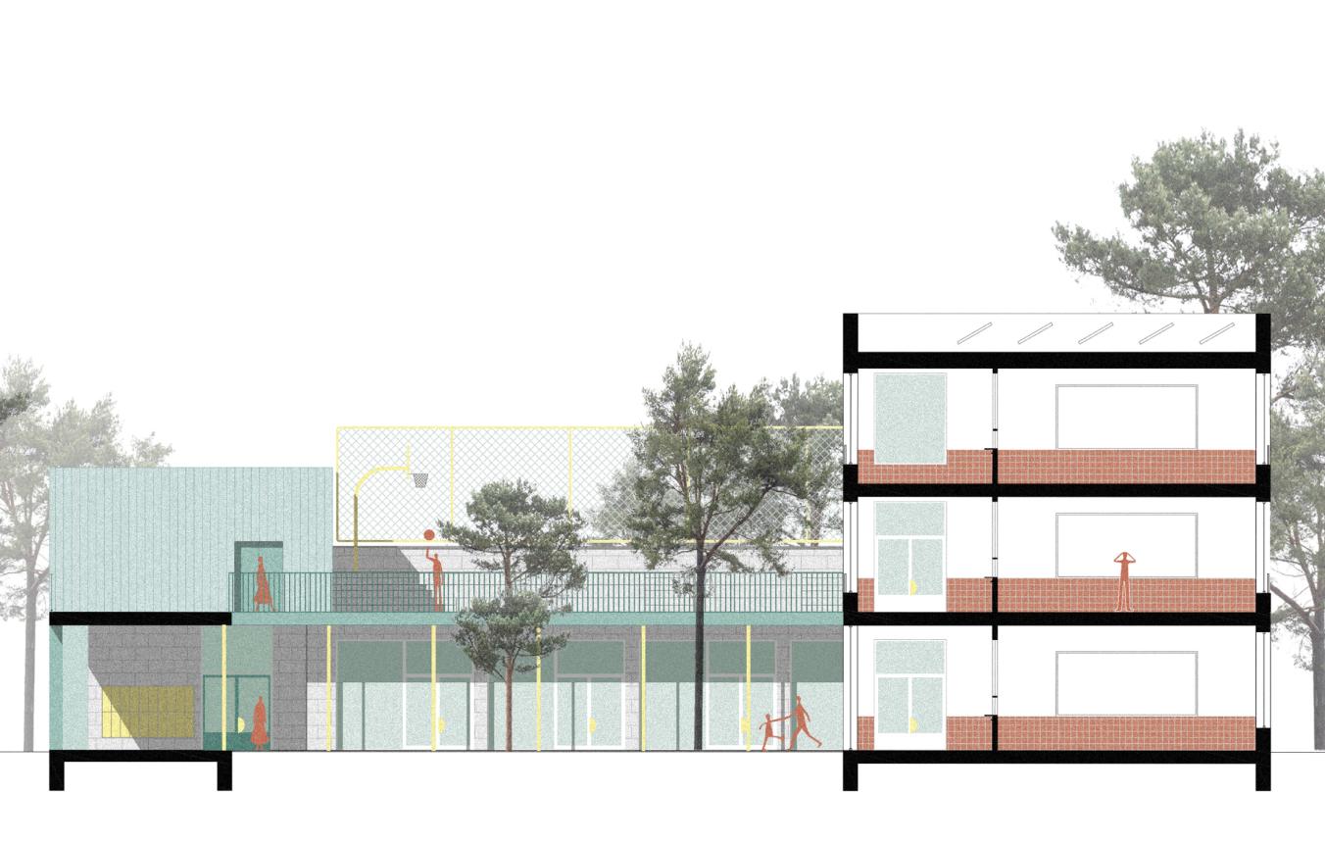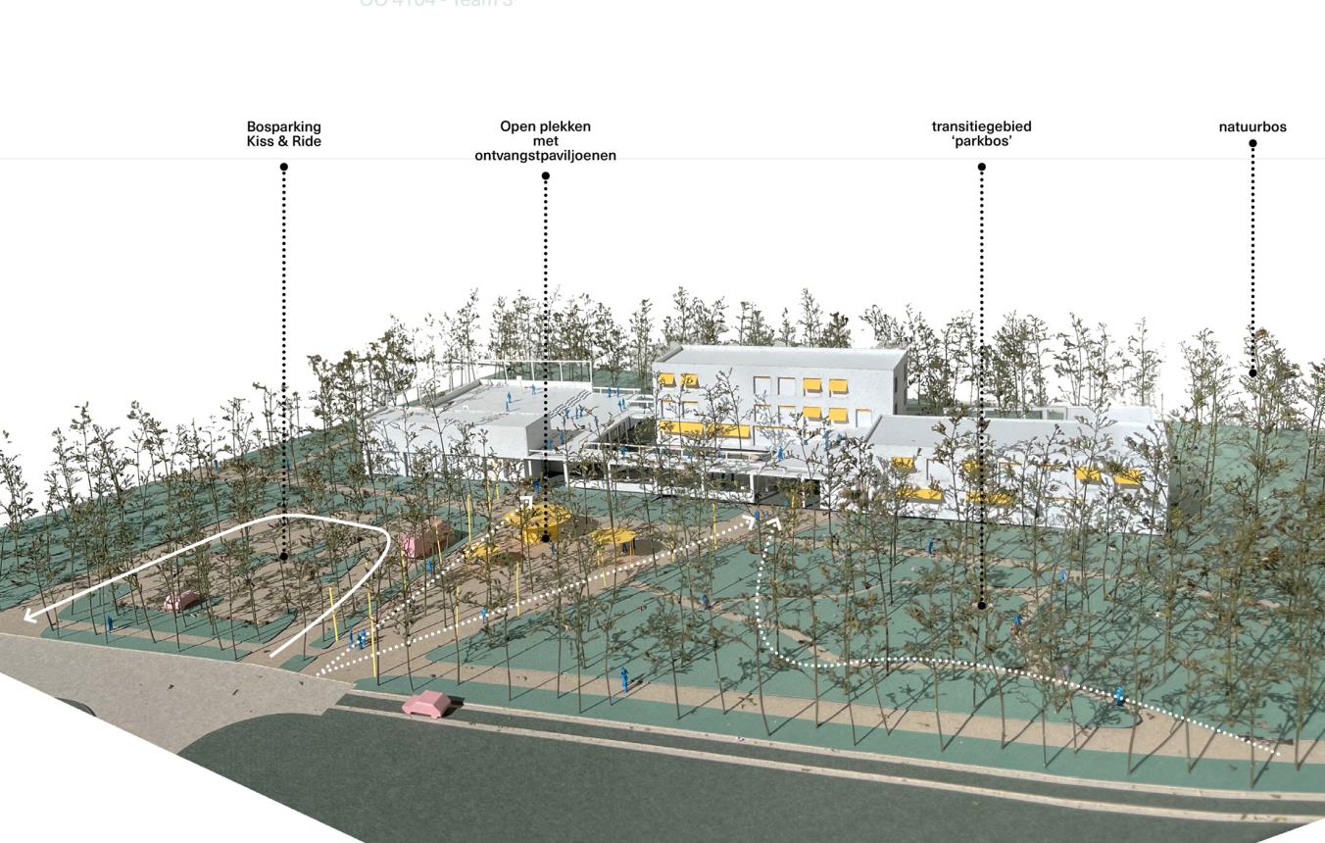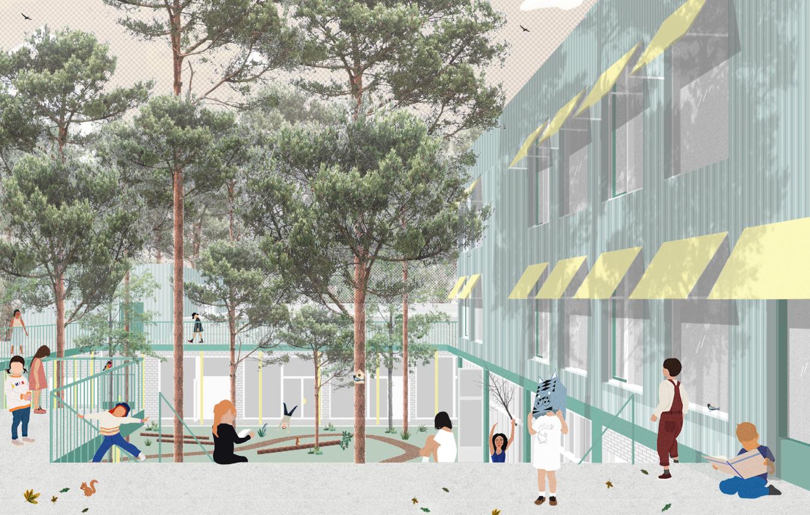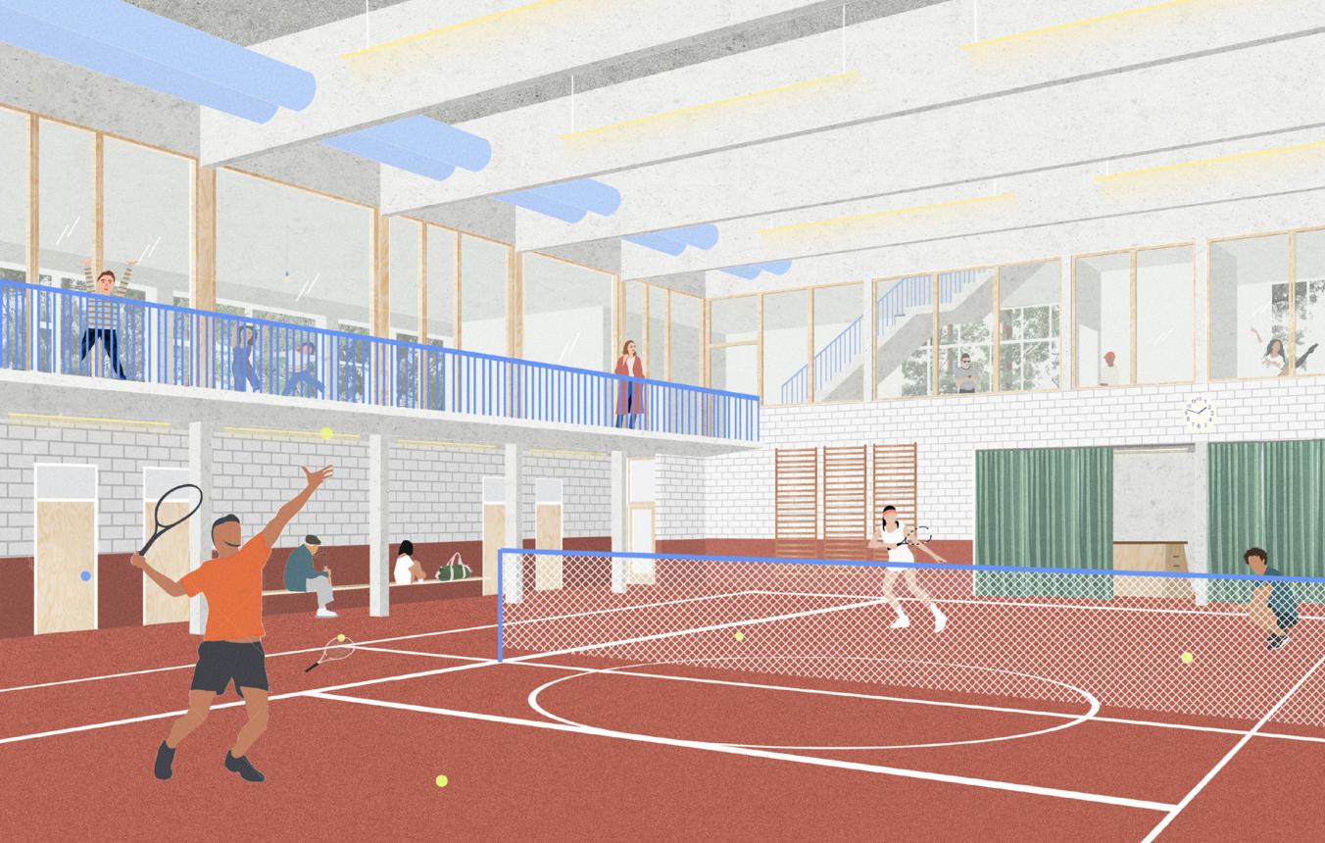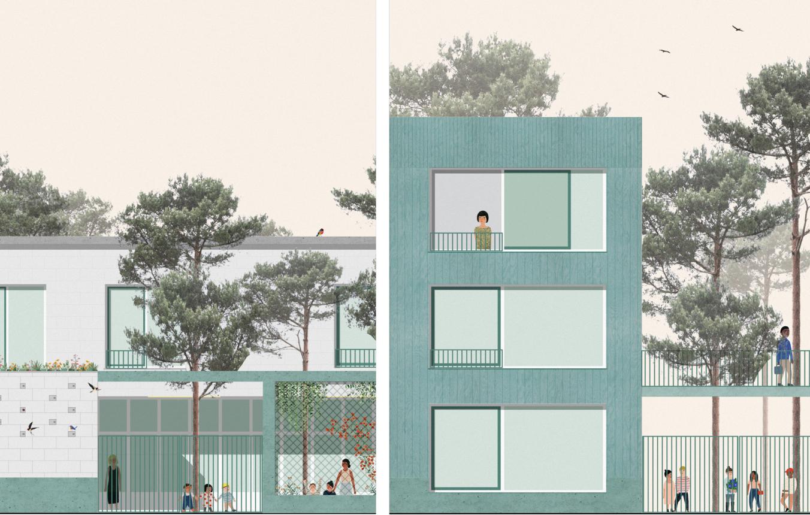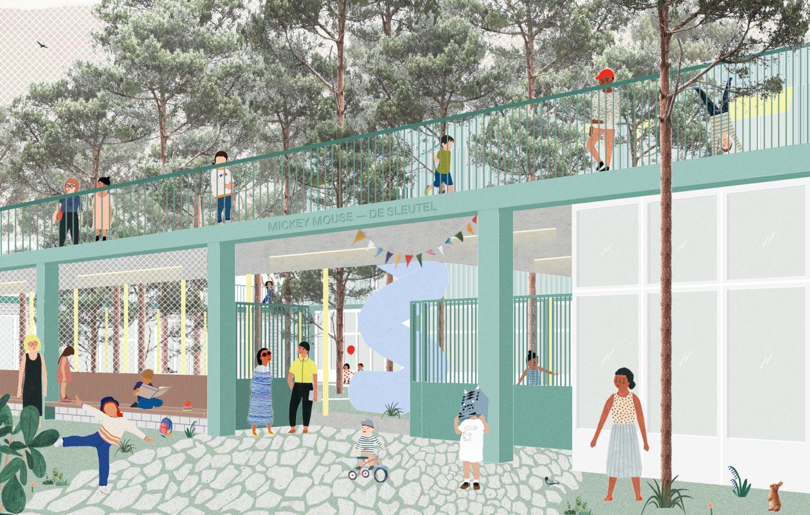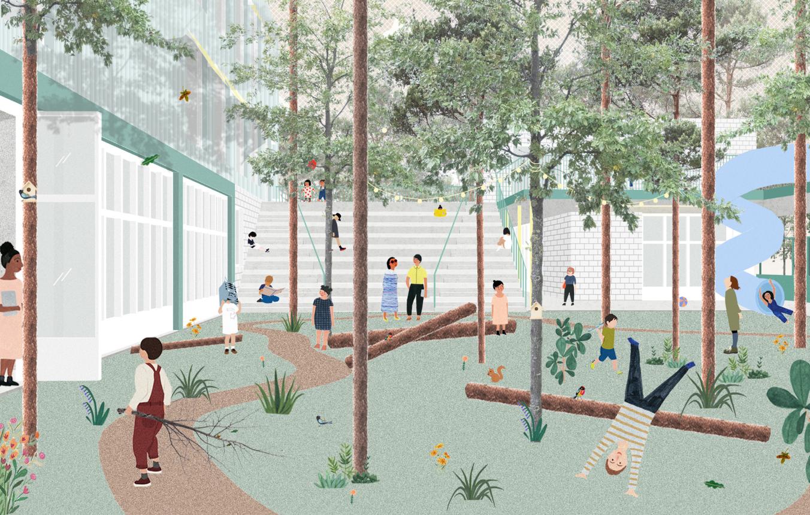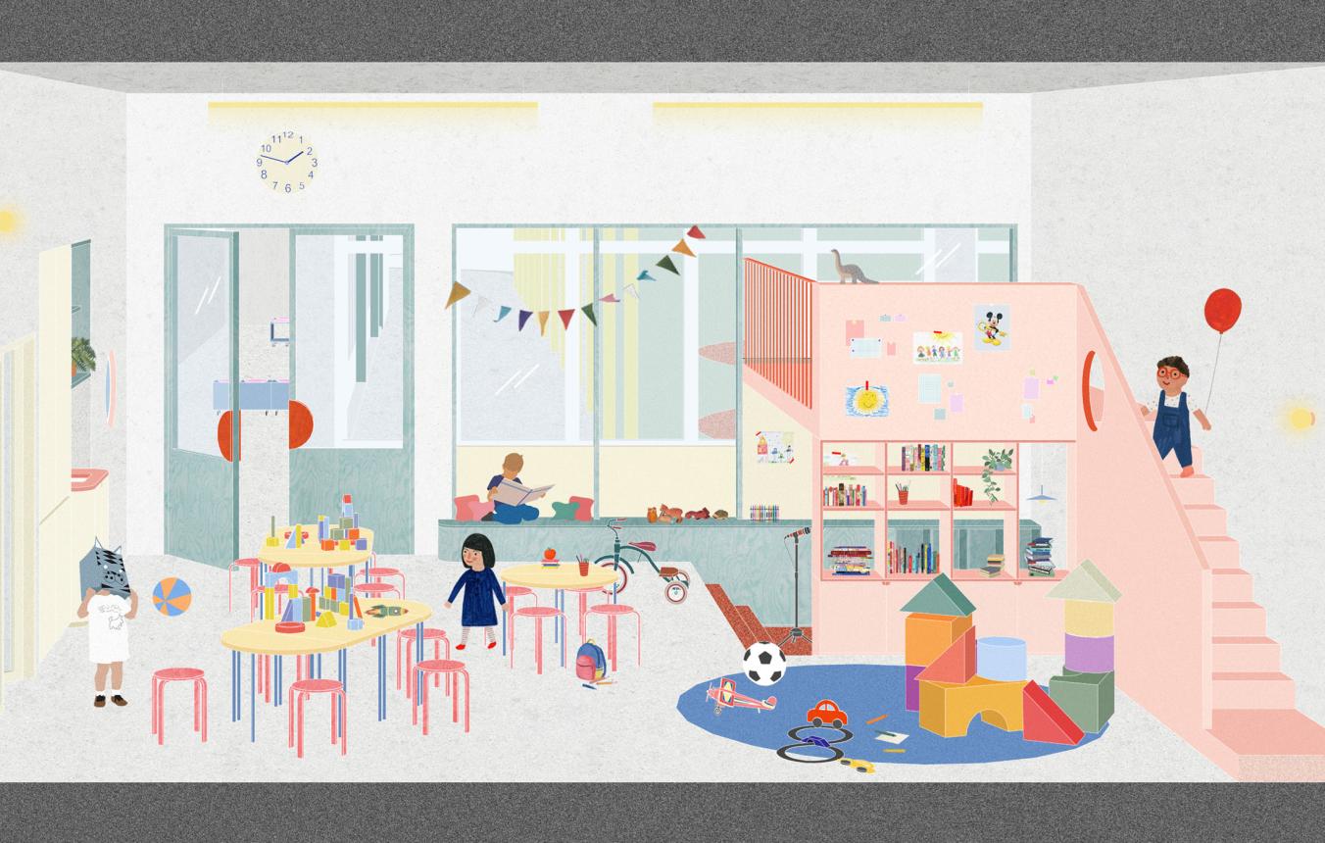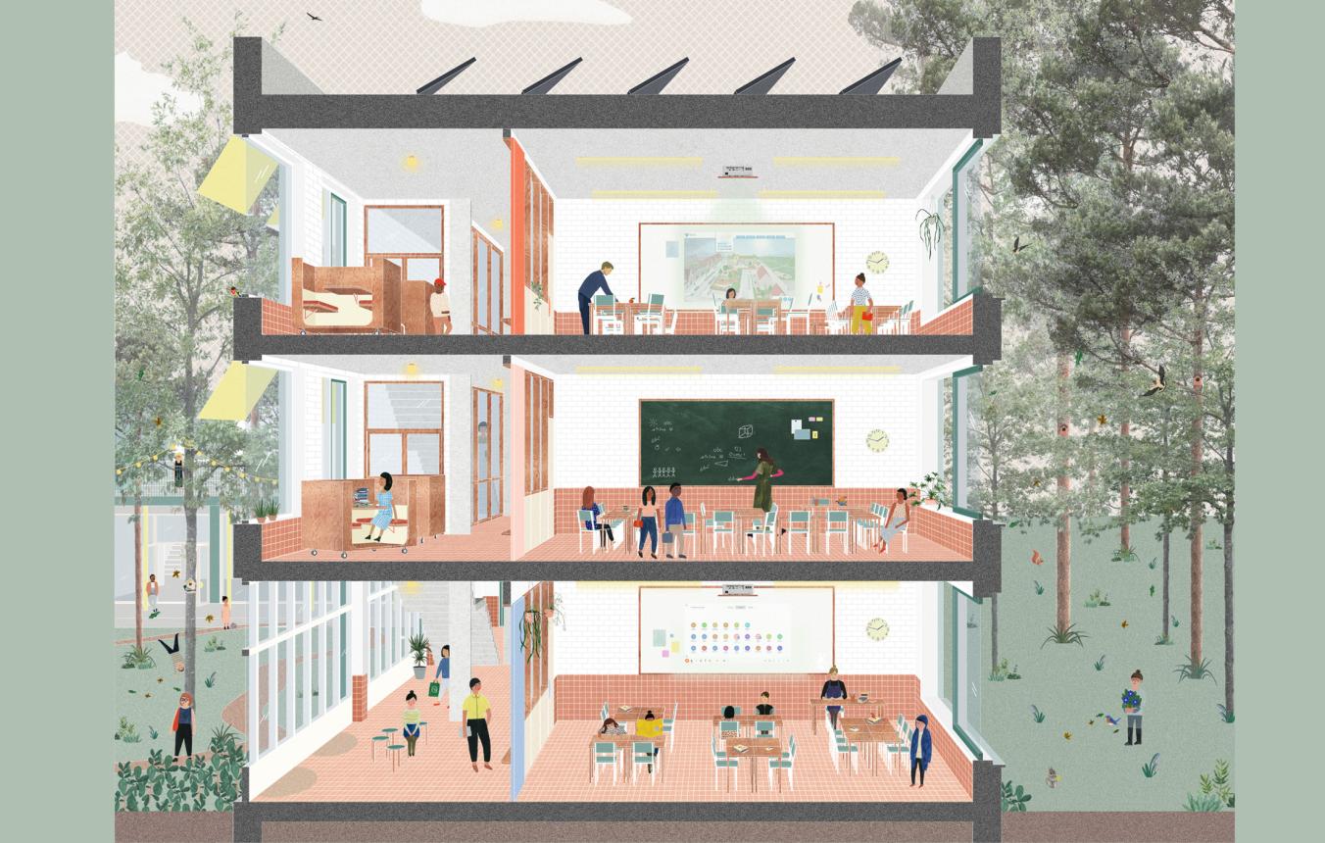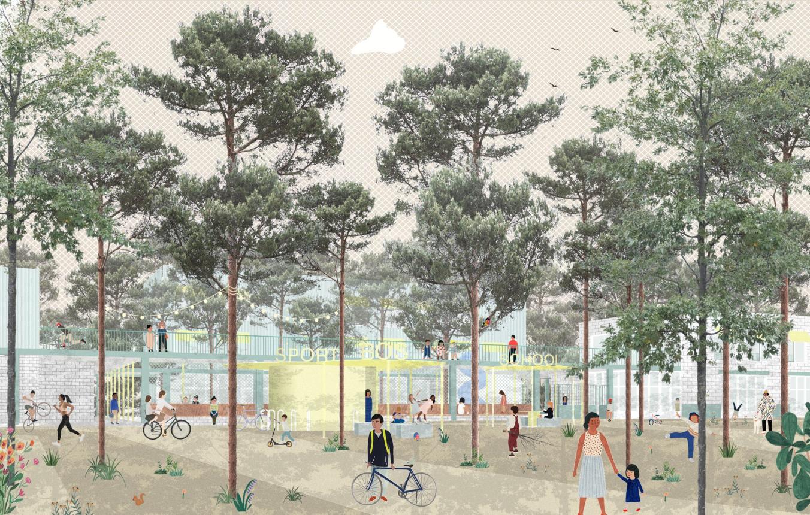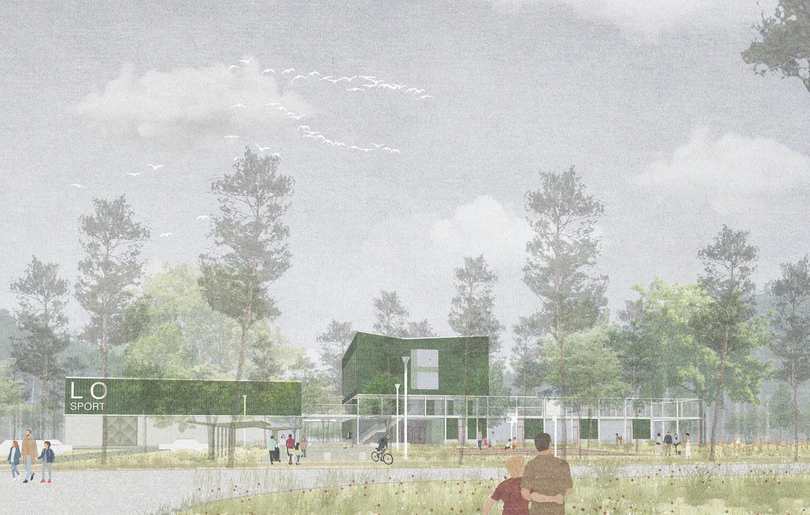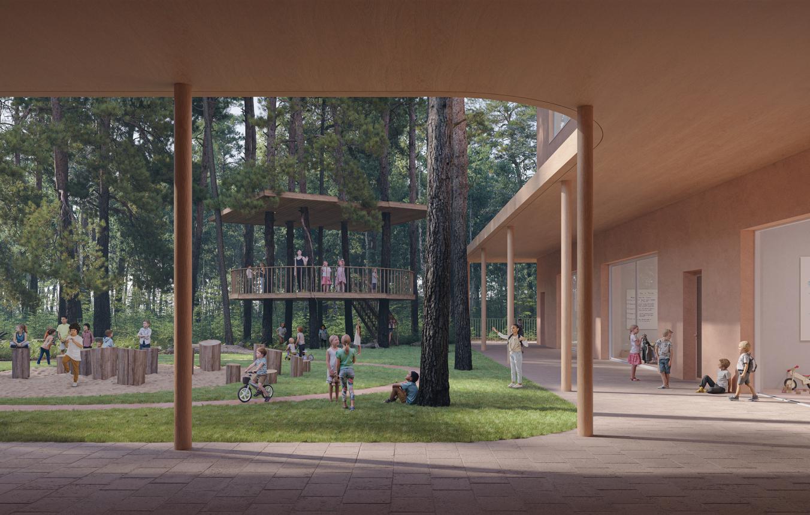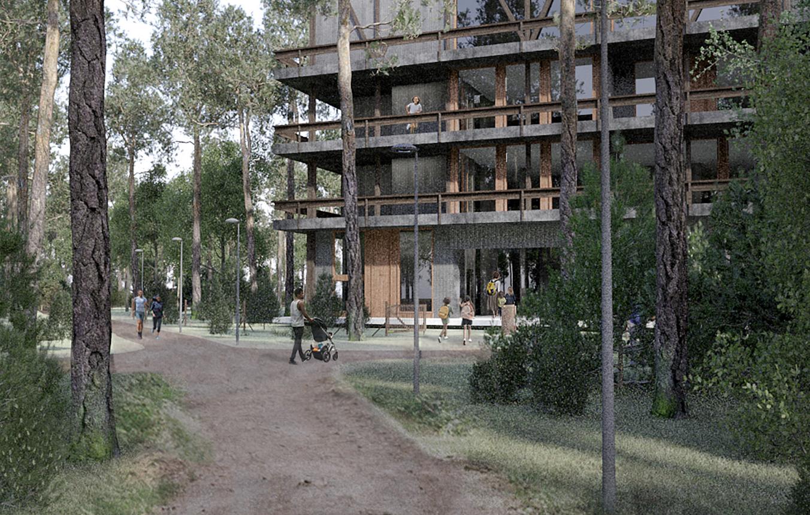Laureate: KOMAAN! architecten , p.ed architecten
The study contract to build a new school in the Sledderlo district of Genk was awarded to the temporary partnership KOMAAN! architects and p.ed architects, with in subcontract: Buro Lubbers, Peritas and PS Acoustics.
The location of the new school on the edge of a wooded area requires a cautious approach. The team opts for an implantation that guarantees the preservation of the valuable trees. It will be a school in the forest and not next to it. The entire school programme is organised within a rectangular perimeter bounded by three separate pavilions: the sports hall, primary school classrooms and nursery classes combined with support functions. The resulting figure is fordable and coherent. The buildings are connected by a covered space that also provides a second playground, so little paving is required at ground level. Protected outdoor spaces are created between the buildings, which are in close visual contact with the forest environment and provide a sense of safety and security. Toddlers and primary school children can play separately, but there are also opportunities to meet. The designers deliberately choose to give all classrooms a view of the forest. In this way, the school becomes a protective environment without losing its connection with the forest. After all, it penetrates into the delimited outdoor spaces. The school will have an inviting forecourt that provides space for meeting, play, relaxation and sports.
With this concept, the school will be able to profile itself fully as a contemporary learning environment with plenty of attention to movement and nature. Thanks to the clear positioning of the entrances and the smart linking of the pavilions, the building can also be widely used for and by the neighbourhood.
Genk OO4104
All-inclusive study assignment for the construction of a school with a sports hall in Sledderlo
Project status
- Project description
- Award
- Realization

