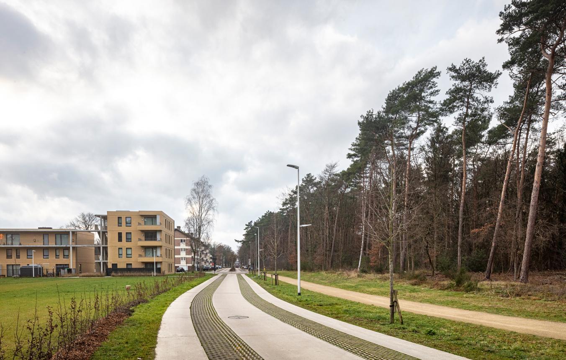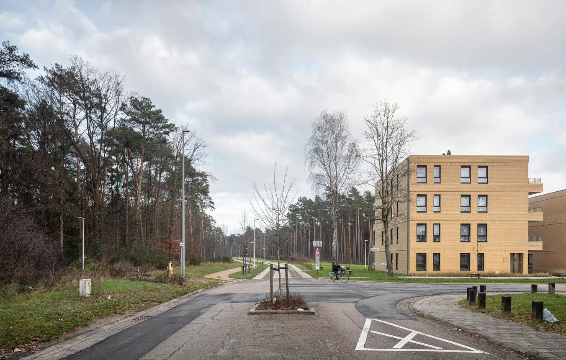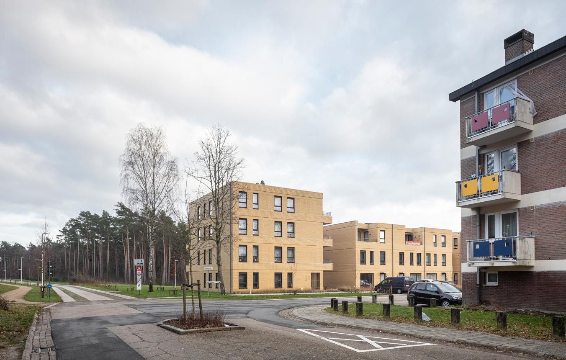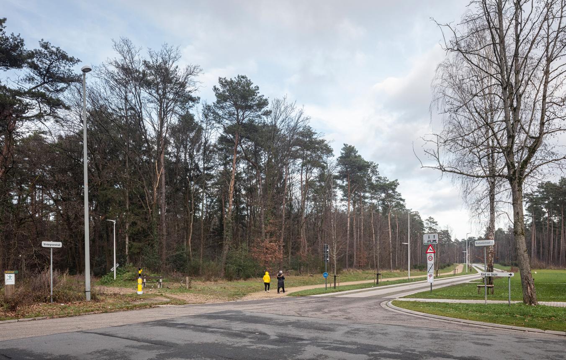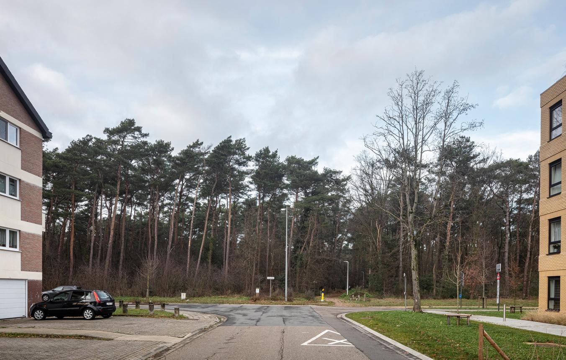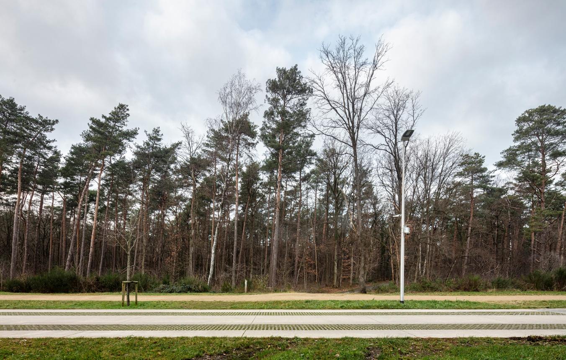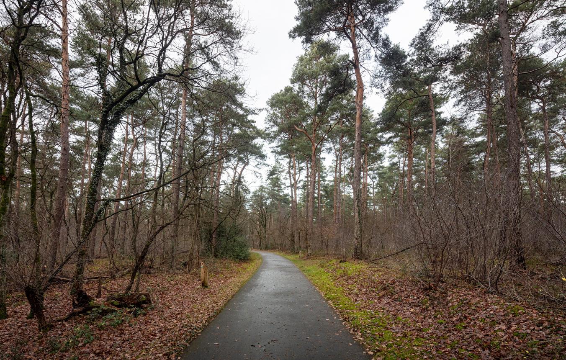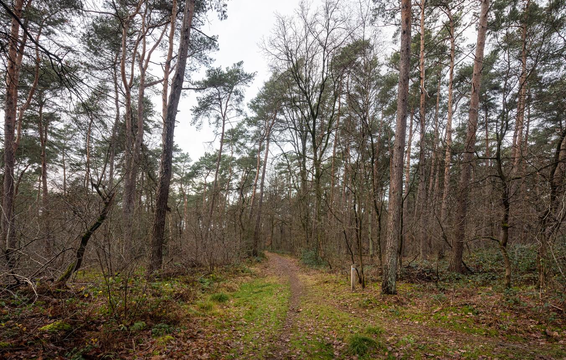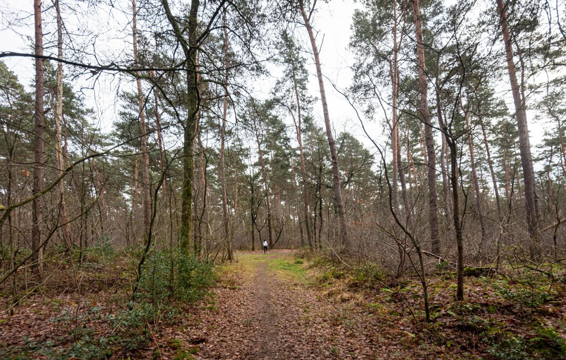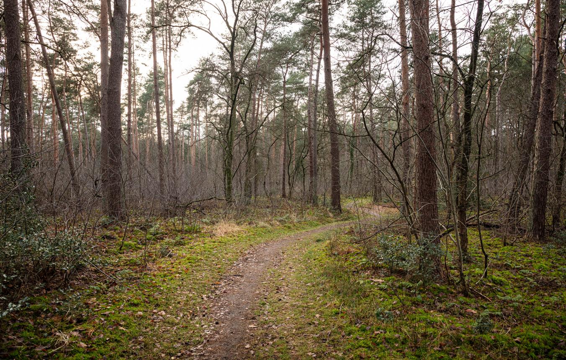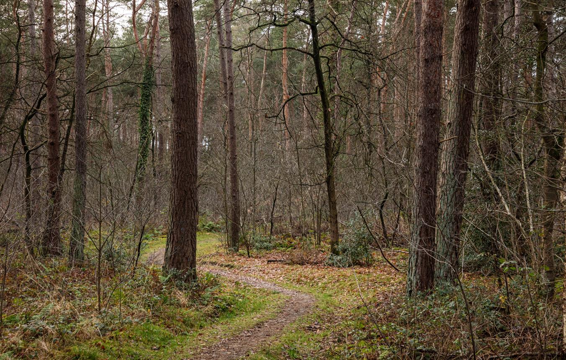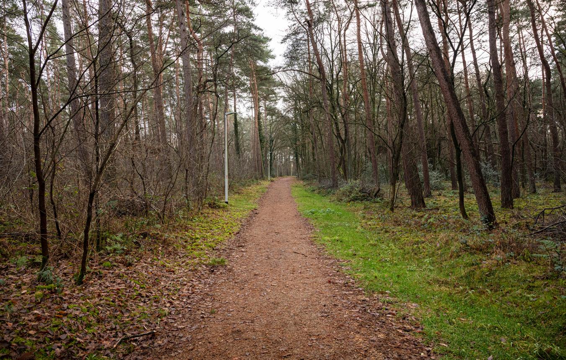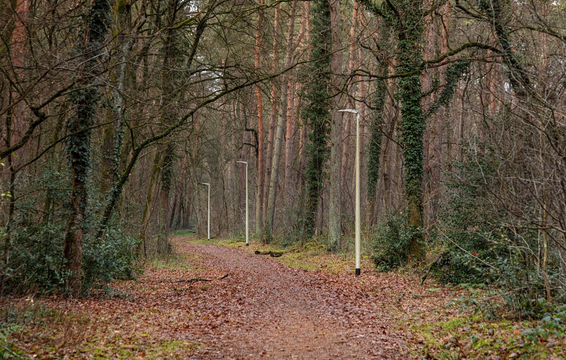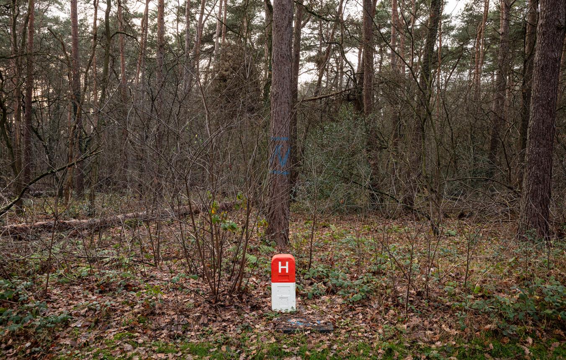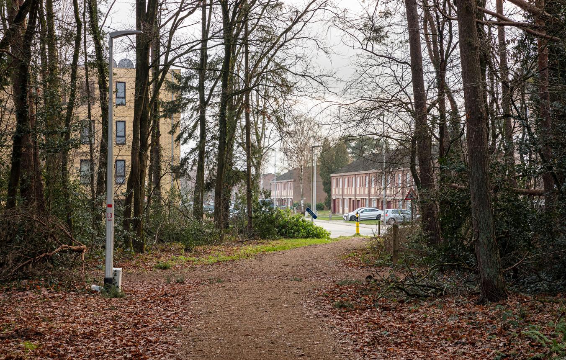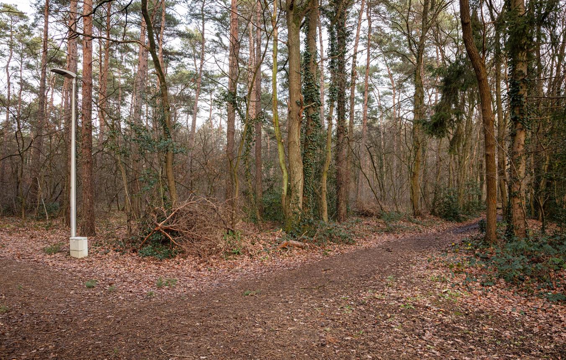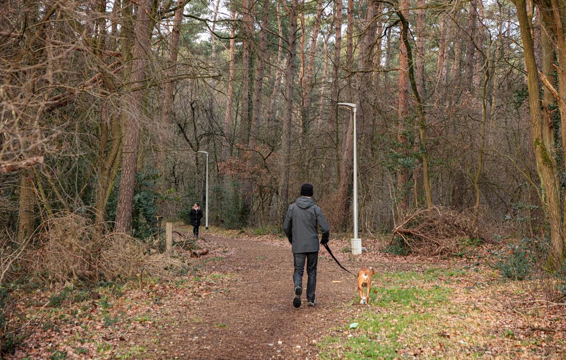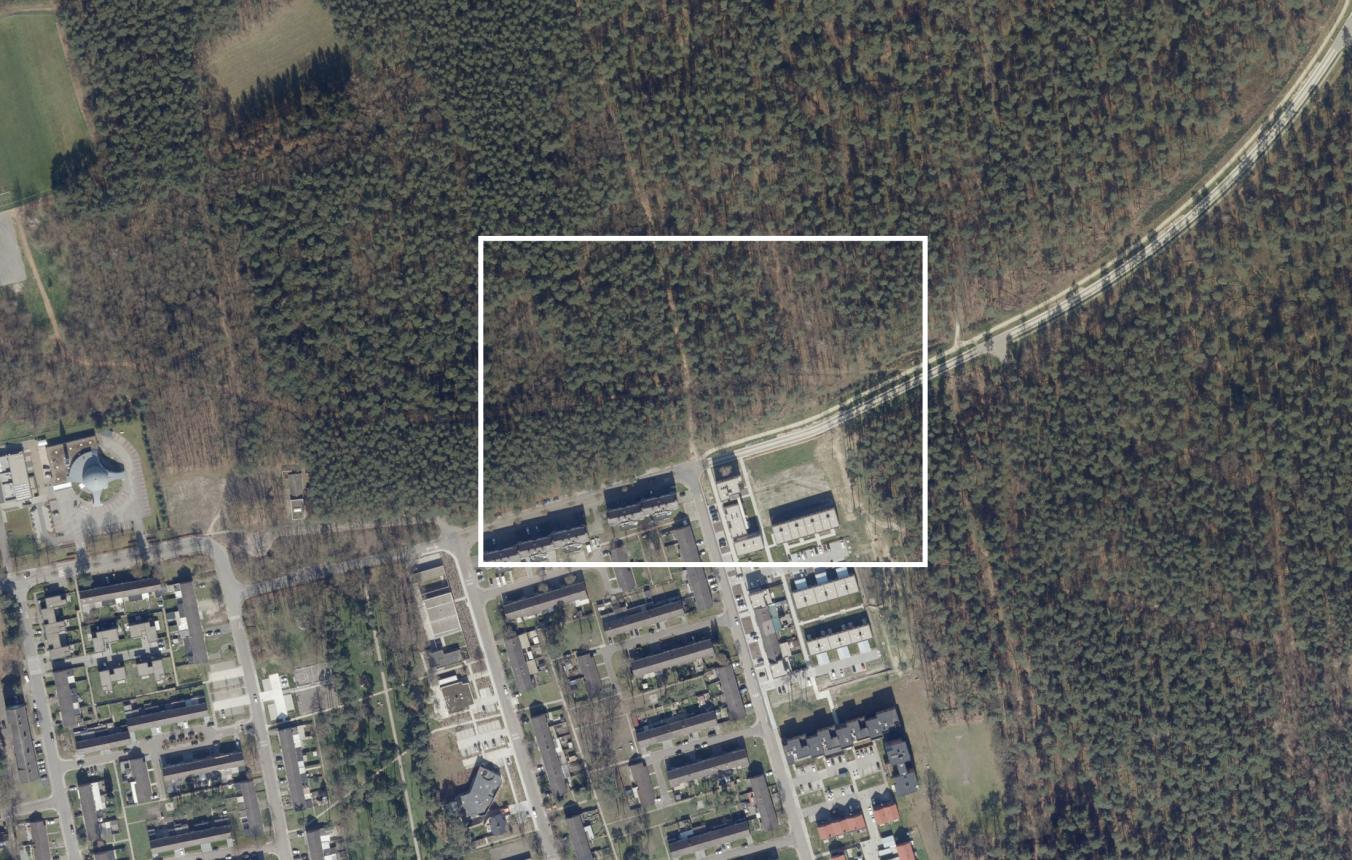Project description
Since 2007 the City of Genk has been working with various partners on ‘Masterplan LO2020’, a comprehensive vision for the redevelopment of ‘Groot-Sledderlo’, of which the residential area of Nieuw-Sledderlo is a part. The aim of ‘Masterplan LO2020’ is to place several projects in the pipeline within an overarching vision that at the same time provides an answer to the social problems concentrated in the neighbourhood. The construction of a school and sports hall in Sledderlo is one of the sub-projects within the master plan.
On one hand, a new location is needed and therefore a new building for VBS Mickey Mouse/De Sleutel. The school is located in the Nieuw-Sledderlo residential area. The classrooms of the primary school have been provisionally housed in temporary units since a forced relocation in 2007, following the air pollution caused by the nearby Genk-Zuid industrial estate.
The City also notes that the district of Genk-Zuid, of which Sledderlo is a part, is in need of a covered sports infrastructure.
It was therefore decided to jointly invest in a new building for school and sports, with the City of Genk providing financial support to upgrade the gymnasium into a full-fledged sports hall, which can also be used after school hours.
A spacious zone has been demarcated for the new construction which can accommodate the design.
The new construction will be realized on a unique location, situated on the edge of a forest park on the boundary between various sub-areas along a new access road. The aim here is to properly integrate the new building in the green environment. The location at the ‘entrance’ of Nieuw-Sledderlo also offers opportunities to give the neighbourhood a new face.
In terms of content, too, the school wants to carry out this integration in the green environment and use it as an asset for the development of a new identity. With the new building, the school wants to present itself as a contemporary out-of-doors school with close attention for movement and nature, and thus increase the appeal of the school for a diverse target audience.
Smart architecture should facilitate shared use (of both indoor and outdoor spaces) and lead to an integrated whole of school and sports, with both functions clearly recognizable and easily accessible, both for local residents and for sports players from the surrounding area.
As a community school, Mickey Mouse/De Sleutel also attaches great importance to a warm image.
The commissioning authorities are looking for a future-proof and flexible design that offers possibilities for interactive work methods, increasing or decreasing the size of classrooms depending on whether they are used for teaching, consultations, meetings, etc. The building must also make it possible to respond rapidly to new trends, such as a changing number of pupils, an increase in shared use, etc.
The school will act as the commissioning authority of this building project. The City of Genk will give the school an allowance for the realization of a full-fledged sports hall and will be involved in the key decisions.
Selection criteria
- The general design-based expertise with regard to the project assignment
- The professional competence
- The relevant experience
Award criteria
- The quality of the concept and vision development and the design research in light of the ambitions and expectations of the public commissioning authority as formulated in the assignment document:
a. In a broad social context (among others, matching the performance targets of the ‘Masterplan LO2020’ and the ambitions of both the school and the city).
b. Applied more functionally to the practical requirements of the user. - The project cost including the study cost and the realism of the concept within the financial norm in terms of school construction
- The approach to sustainability
- Process-orientation and process-readiness
The weighting of the respective criteria has been determined as follows: 4 / 3 / 2 / 1. The subcriteria have the same weighting.
Genk OO4104
All-inclusive study assignment for the construction of a school with a sports hall in Sledderlo
Project status
- Project description
- Award
- Realization
Selected agencies
- KOMAAN! architecten , p.ed architecten
- #M [mAgM]a rchitecten, Bulk Architecten cvba
- B-ILD
- Petillon Ceuppens architecten, RADAR architecten
Location
Wintergroenstraat,
3600 Genk
Timing project
- Selection: 21 Apr 2021
- Submission: 6 Oct 2021
- Jury: 15 Oct 2021
Client
vzw Katholiek Basisonderwijs Sledderlo Genk
contact Client
Gilbert Beckers
Contactperson TVB
Hedwig Truyts
Procedure
Competitive procedure with negotiation
Budget
€5,600,000 (excl. VAT) (excl. Fees)
Fee
General fee basis of minimum 9 % and maximum 11 % for architecture, stability and techniques, calculated on the total amount invested
Awards designers
€7,500 (excl. VAT) per candidate, 4 candidates


