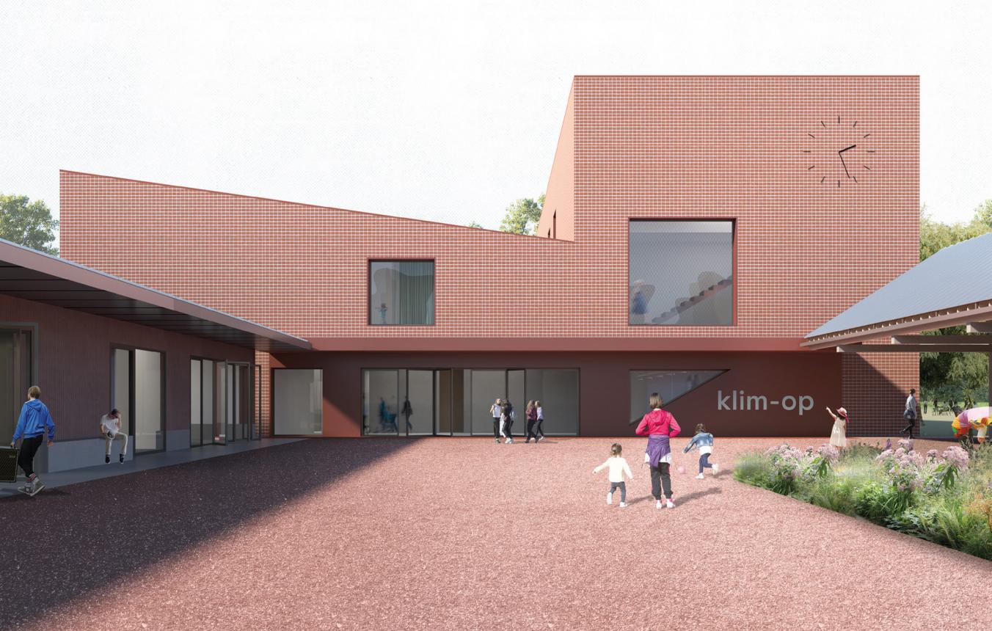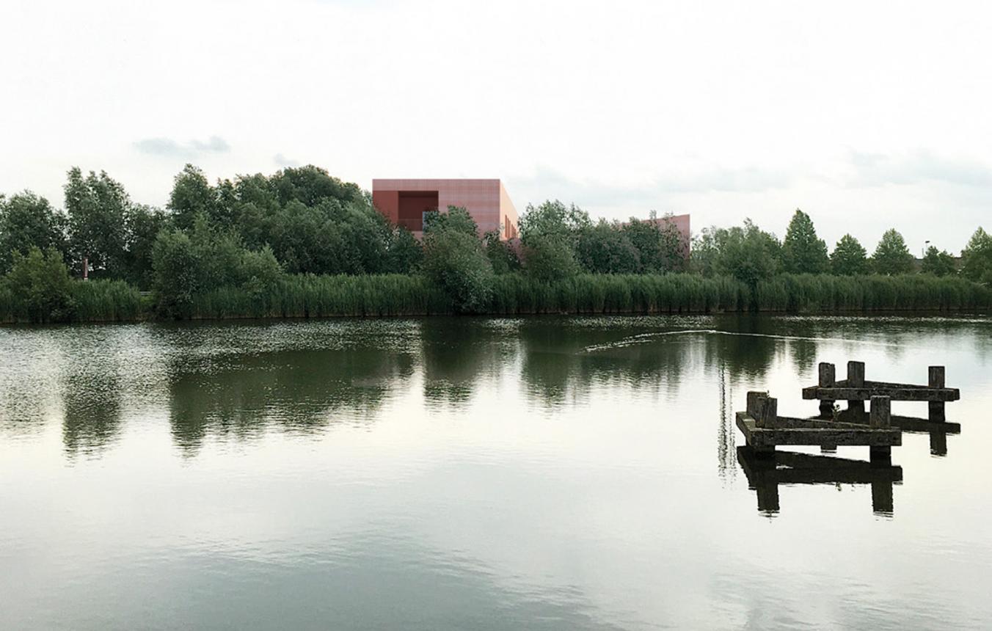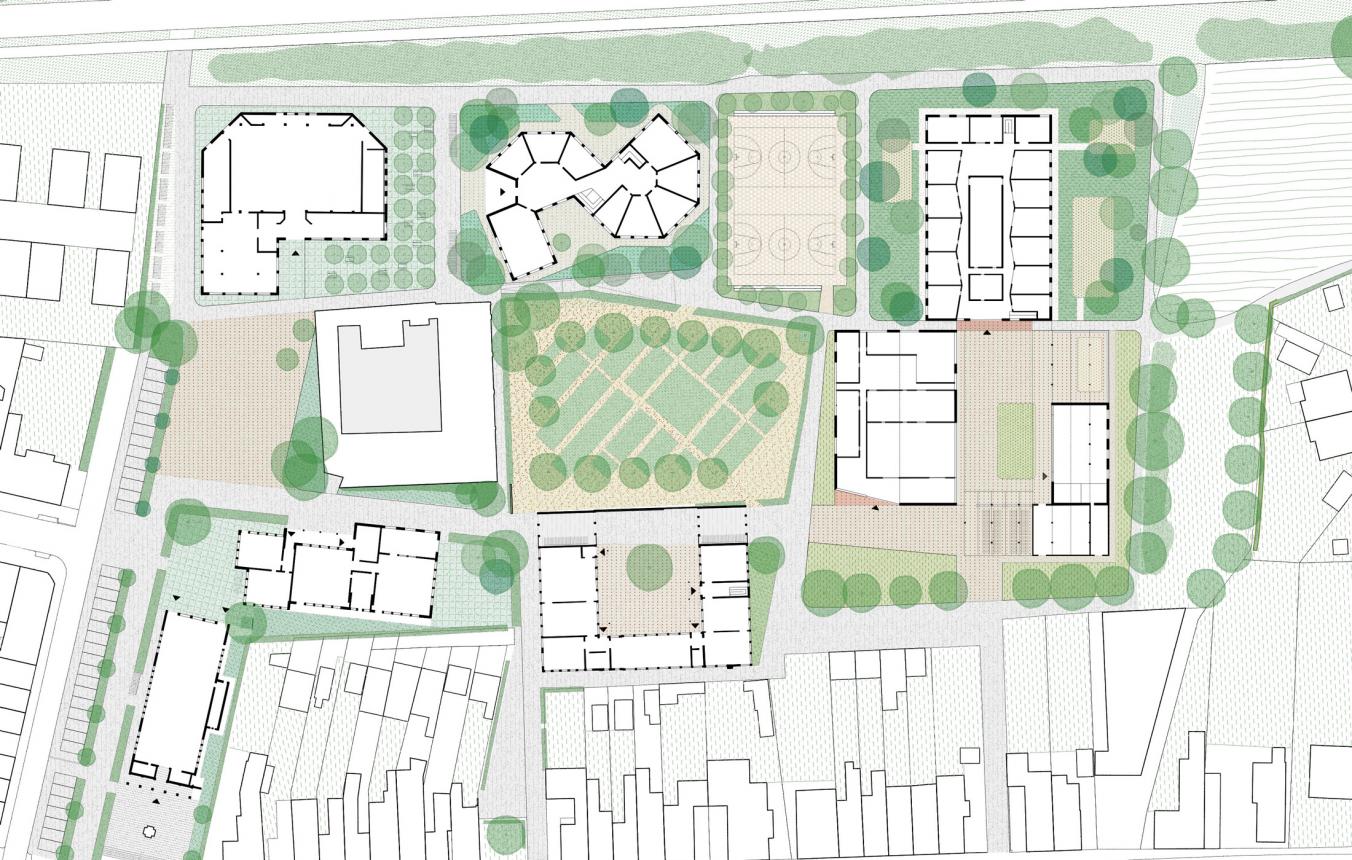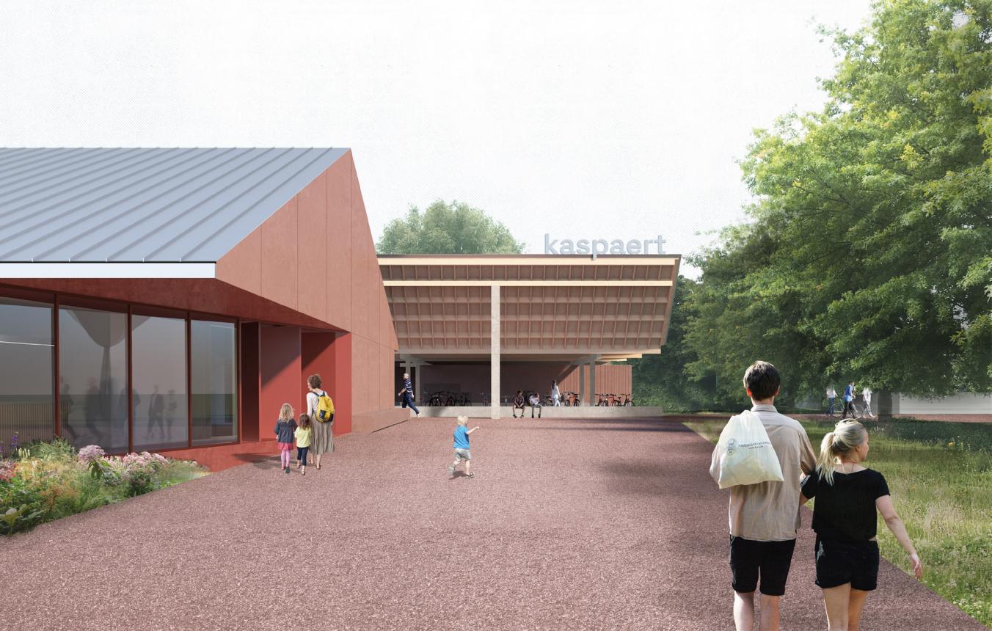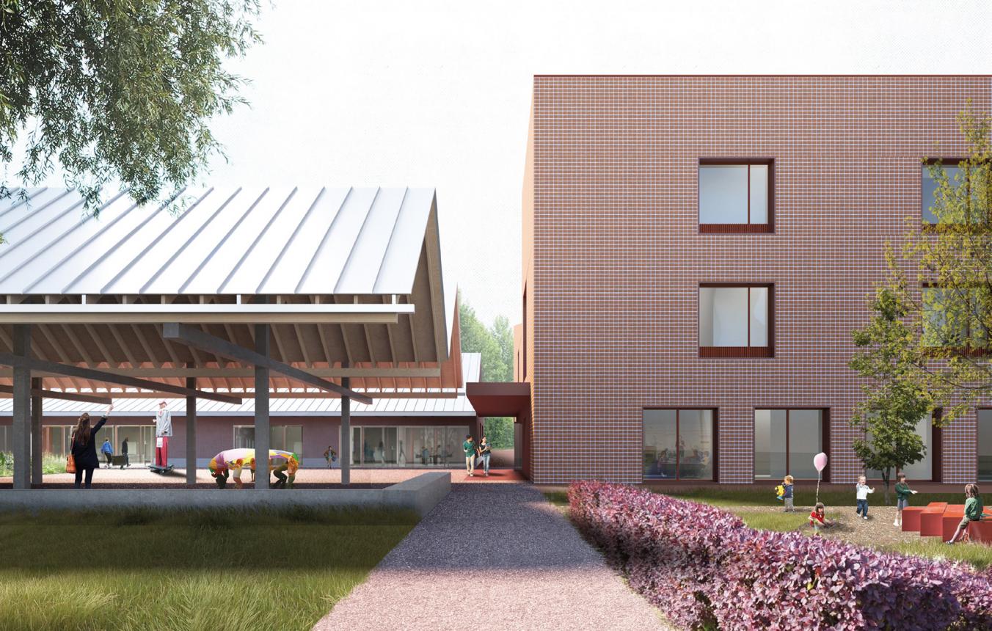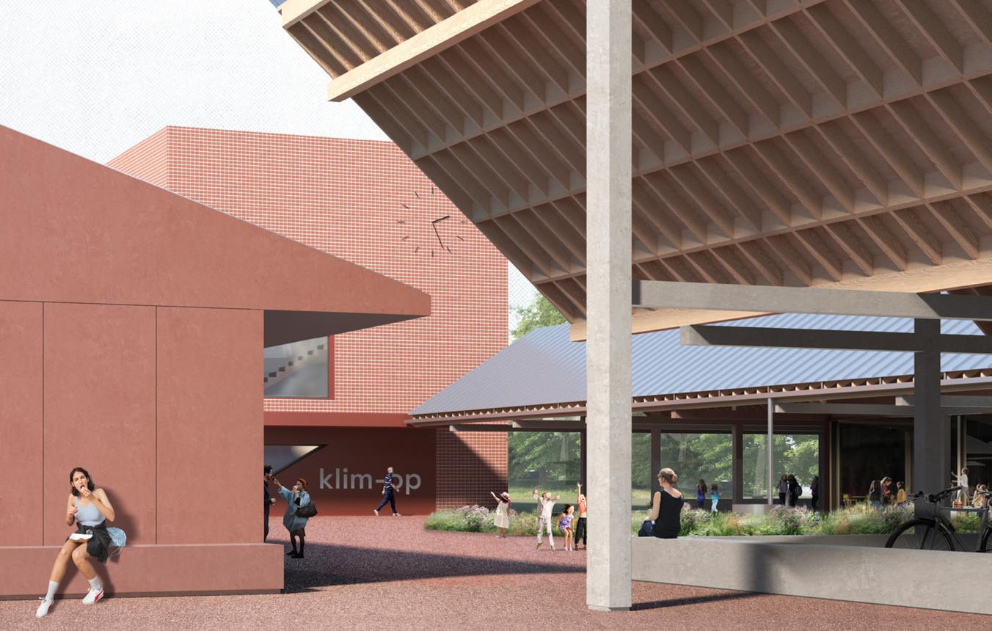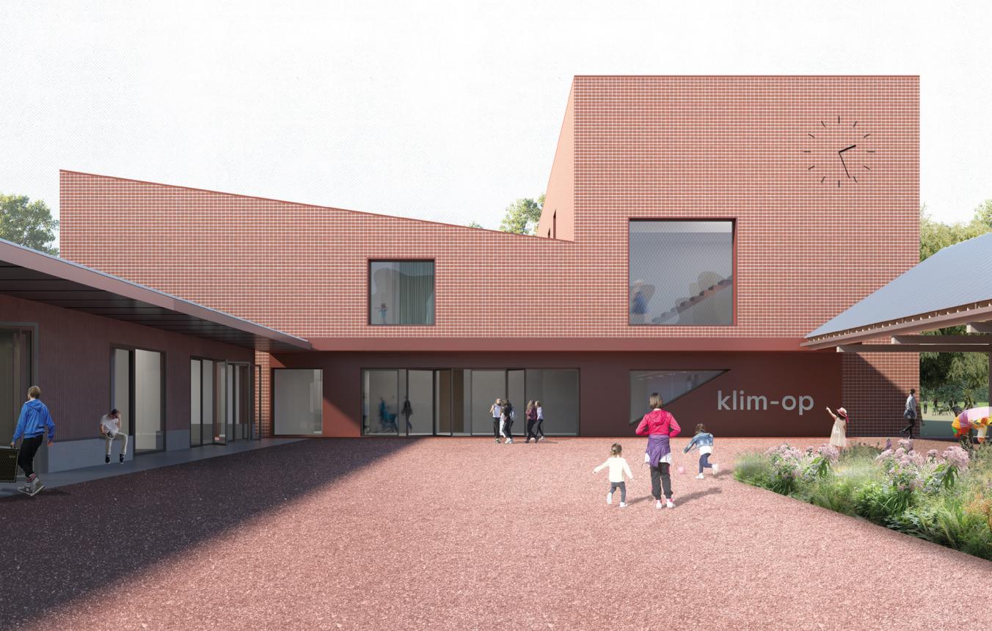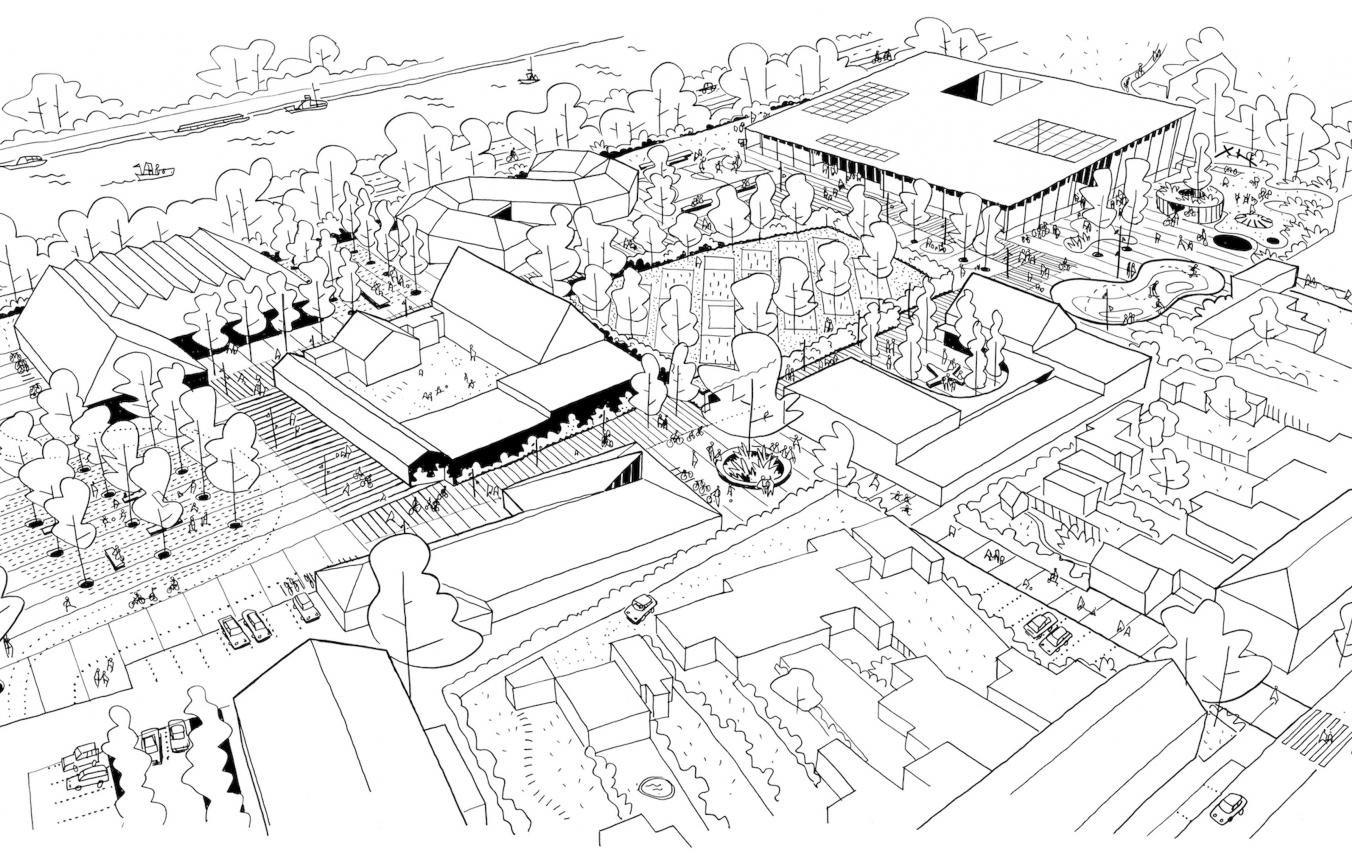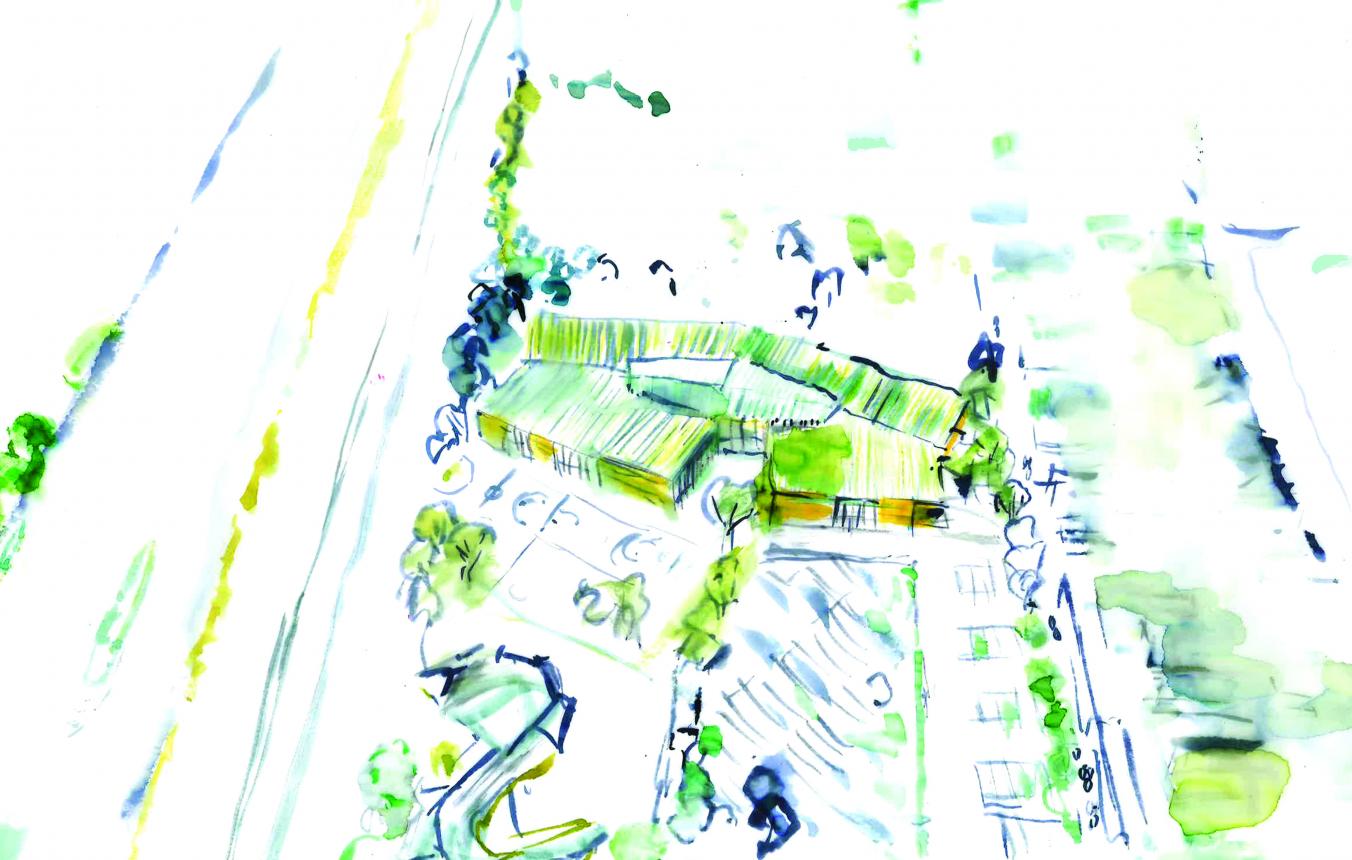Laureate:
The study and design assignment for the new construction and renovation of school buildings for special education, part-time art education and vacation camps on the Kappaert site at Zwevegem was awarded to TV BDR Bureau / Carton123. The design team called on the Research[x]Design research group of the KULeuven for its expertise on special education and autism.
The proposed master plan for the campus creates a structure of landscape rooms based on the historical agricultural plots. These rooms will each have their own character and content, either as open space or as a building. The chamber structure provides a linkage of diverse, attractive and inviting (open) spaces that are connected by carefully chosen sight axes. In this way the designers succeed in combining the existing and the new parts of the campus into a readable whole.
The program for the new building was divided into three linked small volumes that fit in well with the grain of the surroundings. The three compact buildings nestle around a central playground that forms the "outside heart" of the school. Their linking ensures that on the outside of the buildings various outdoor spaces are created which are adapted according to the target group or desired activity. In addition, the shared use of the spaces becomes easier to manage because the buildings can be locked separately.
The client appreciates the play on volumes of buildings and roofs and the warm palette of materials that seeks a connection with the environment and the existing school buildings, but still gives the school its own character. In the building design, the spacious incidence of light and the outdoor spaces on each floor are charming. The special corridor structure, with anchor points that can serve as resting places or orientation points, is also particularly appealing.
For the various users of the buildings, a small-scale, orderly and homely entity unfolds. The design team pays a great deal of attention to the specific target group of children with ASD, which is reflected in the careful design of classrooms, corridors, views of low-stimulus outdoor areas, etc. In addition, the designers have an eye for the cohabitation of the three users on the site and they create possibilities for meeting and interaction which are very warmly received.
Zwevegem OO4103
All-inclusive study and architecture assignment for the construction and renovation of school buildings for special-needs primary education, part-time arts education and holiday activities on the Kappaert site in Zwevegem.
Project status
- Project description
- Award
- Realization

