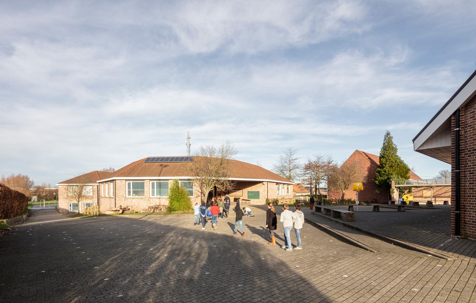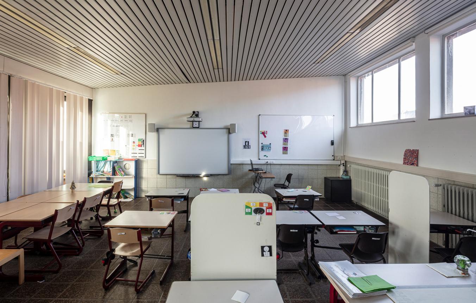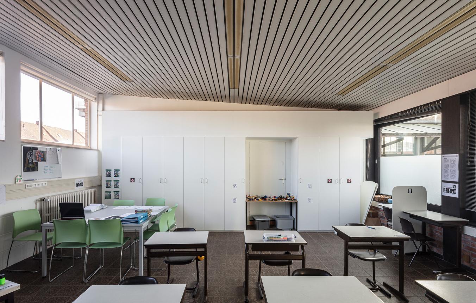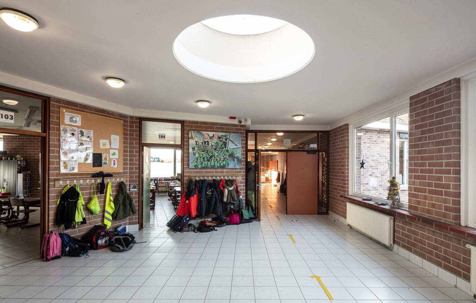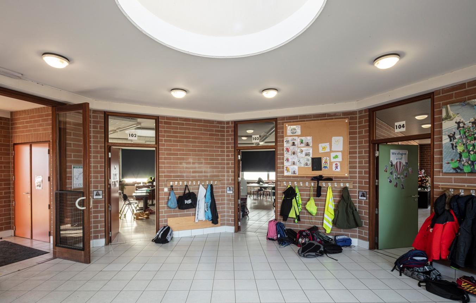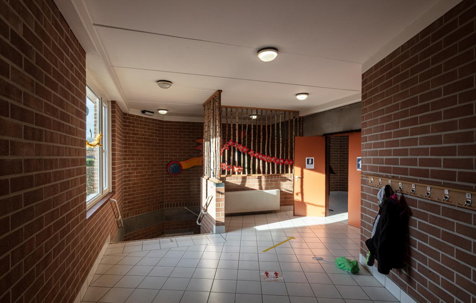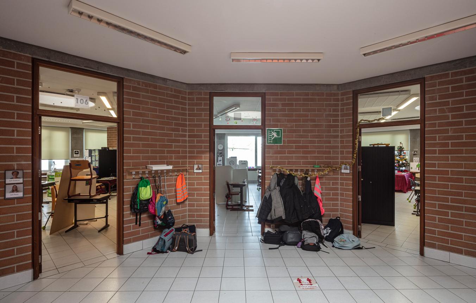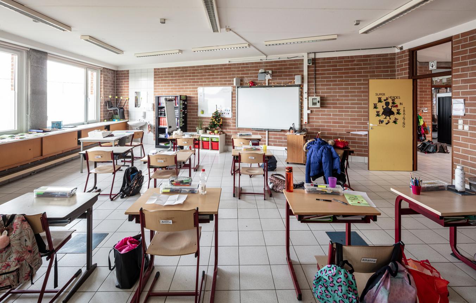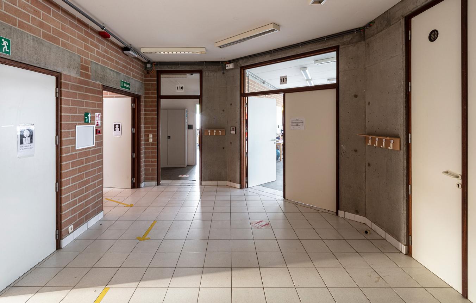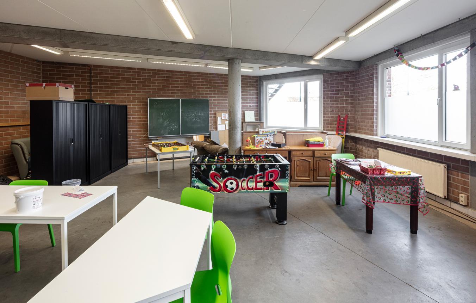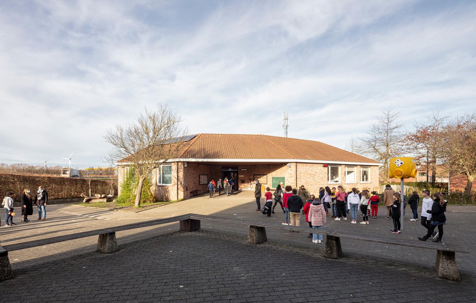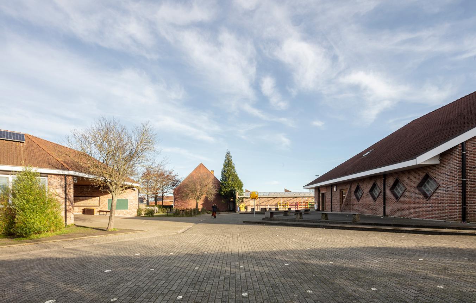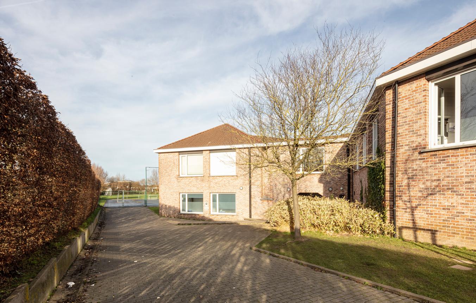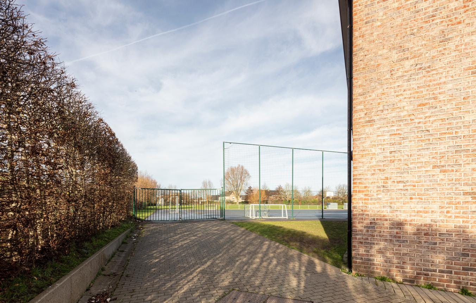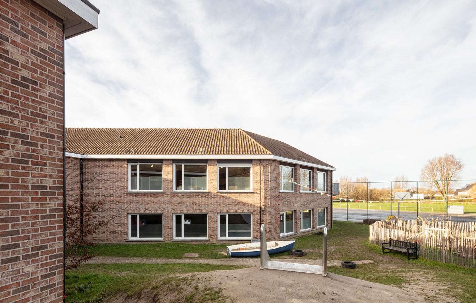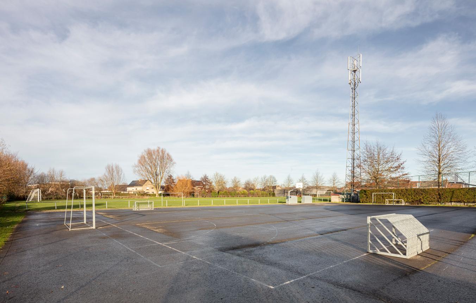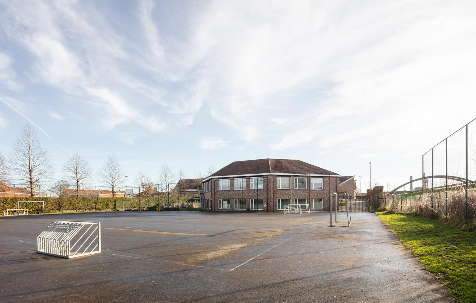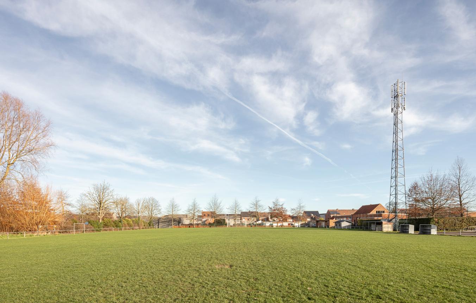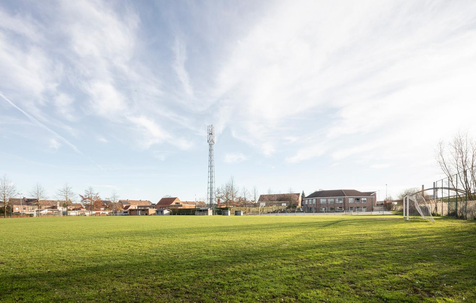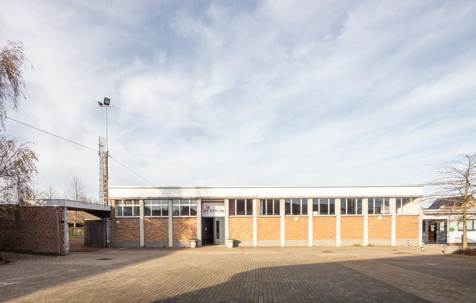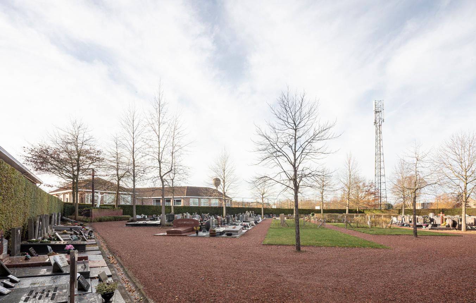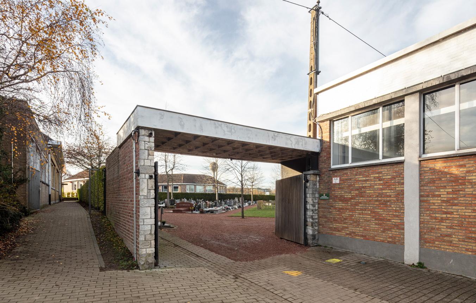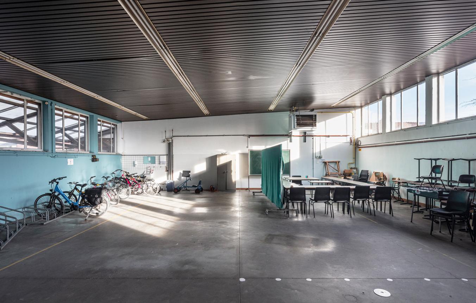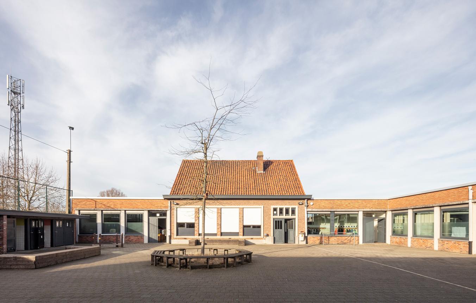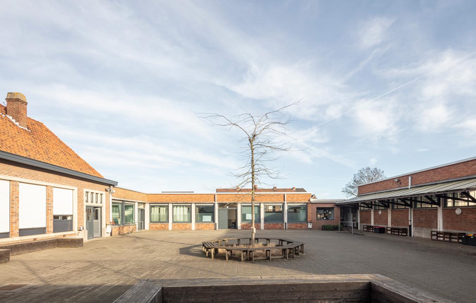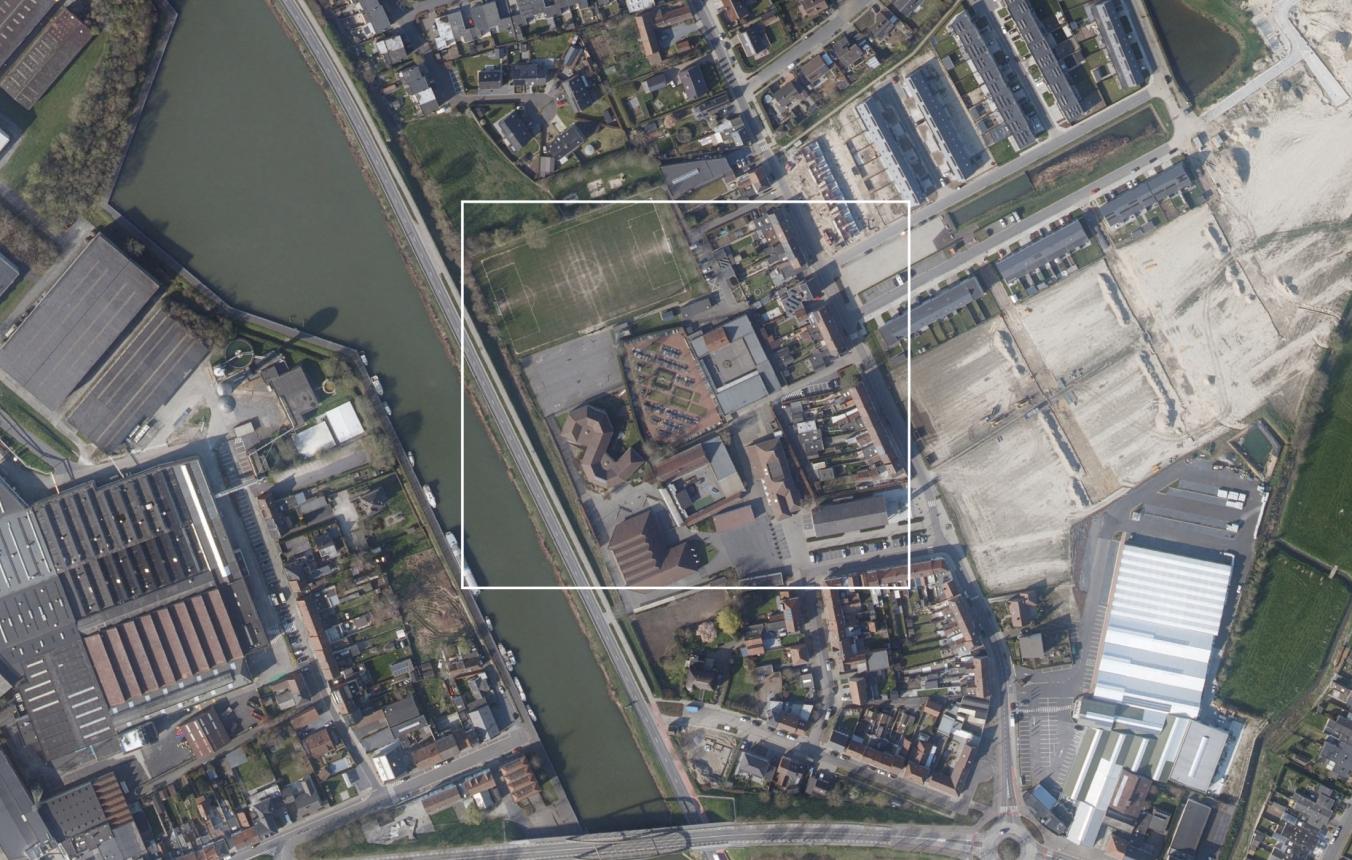Project description
Zwevegem is a dynamic municipality with open villages. The well-being of children and young people is the ultimate barometer for a healthy housing environment, a democratic community and good governance. In Zwevegem, child-friendliness is therefore a key policy issue.
The Kappaert site is centrally located in Zwevegem, next to the Bossuit-Kortrijk canal. This is where the local administration wants to realize a creative education and leisure campus, where education, arts education and holiday activities reinforce each other. Children and young people are essential here. We invite them to take part in creative, cultural and leisure activities and help them to acquire the skills of the twenty-first century.
The different partners involved in this project are:
- the school for special-needs primary education De Klim-Op, with basic offer and type 9 (autism). Today, De Klim-Op has 116 pupils. Looking to the future, it can grow to 165 pupils;
- part-time arts education, with about 900 pupils, mostly children and young people attending after-school classes, but also about 120 adults in the afternoon and evening;
- the municipal holiday activities, which are to be centralized in a single location. During the school holidays, 250 to 300 children and young people take part simultaneously in these activities. On Wednesday afternoon, the site hosts a group of on average 75 children and young people.
The assignment consists in drawing up a development vision for the campus and realizing a first phase. This first phase includes the design and realization of a new building as well as the renovation of two existing buildings and part of the layout of the surroundings.
An important challenge in this project is to reconcile the demands of the various parties involved. After all, the administration aims to work towards maximum shared use. Designers are requested to arrange the buildings and premises in a multipurpose manner so that they can be used by several parties. Sustainability of the chosen materials and techniques is a point requiring attention. The project on the Kappaert site is partly being realized with subsidies from AGION (Agency for infrastructure in education). The designers must therefore also take the subsidizable construction costs into account.
A smart redesign of the public domain in this area is of great importance in the conversion of the Kappaert school campus. The designers are requested to realize the necessary basic layout (paths and entrances, lawns and play areas, bicycle shed). This layout must meet the local administration’s vision of the future, in which the fordability of the site for slow users and the link to a fresh, multifunctional park environment are essential. A combination of connected, separate sites must offer space for varied use by different groups, both internal users and the general population. The designers should think of school-age children, neighbourhood children out playing, (waiting) parents, a neighbourhood party, experiencing nature, resting places, etc. Paving should be applied functionally and kept to a minimum. The administration’s aim with all this is to develop a clear, safe, green and pleasant environment around this campus.
The location is easily accessible for the broad group of users. In terms of mobility, we want to create a low-traffic school environment with priority for the vulnerable road user. A connection for cyclists will also be created between Deerlijk and the centre of Zwevegem, and a safe walking-cycling connection between the Kappaert/Stedestraat area, the campus and Zwevegem centre across the Bossuit-Kortrijk canal.
Related projects
The following projects are not part of the assignment, but are linked to it:
- OC De Brug: after the inauguration of the new campus, the adult ‘visual’ department of the part-time arts education will continue to have classes here for at least a few years. Renovation works are necessary at this location with regard to habitability, safety and hygiene. In the longer term, it is possible that the adult ‘visual’ department will move to the Kappaert site, in the buildings currently
- Sint-Jozef-Werkmankerk: this church on the Kappaert site will be deconsecrated and should be used as a meeting place for associations. Occasional use of this church is also possible for the various partners on the Kappaert site.
Included in the assignment
- Master vision on the site
- Architecture (incl. environmental permit, tender file, site coordination, quality control and study visits)
- Interior – first equipment, including fitted furniture
- Stability
- Techniques
- Acoustic study
- Safety coordination
- EPB
- Layout of the outdoor space and layout of the surroundings (separate fee percentage)
Not included in the assignment
- Participation
- Communication
- Movable furniture
- Survey plans
- Archaeological research if applicable
Selection criteria
Suitability to pursue a professional activity
For architectural assignments, candidates must provide proof of their enrolment on the list of the professional association of architects (or an equivalent professional association in the European Union).
Technical and professional competence
The technical and professional competence will be tested by means of the selection criteria below:
- The general design-based expertise with regard to the specific project assignment.
- Professional competence
- Relevant experience
Award criteria
- The quality of the concept and vision development and the design research in light of the ambitions and expectations of the public commissioning authority, as formulated in the specifications:
a. In a broad social context
b. Applied more functionally to the practical requirements of the user - The project cost including the study cost and cost control
- The approach to sustainability
- Process-orientation, process-readiness and the vision regarding the site monitoring
- The time frame for execution
The weighting of the respective criteria has been determined as follows: 3/3/2/1/1.
Zwevegem OO4103
All-inclusive study and architecture assignment for the construction and renovation of school buildings for special-needs primary education, part-time arts education and holiday activities on the Kappaert site in Zwevegem.
Project status
- Project description
- Award
- Realization
Selected agencies
- BDR bureau, Carton123 architecten
- dmvA architecten, WERK Arkitekter ApS
- Robbrecht en Daem architecten
Location
Stedestraat 39,
8550 Zwevegem
Timing project
- Selection: 29 Mar 2021
- First briefing: 26 Apr 2021
- Second briefing: 31 May 2021
- Submission: 13 Sep 2021
- Jury: 24 Sep 2021
Client
Gemeentebestuur Zwevegem
contact Client
Annelies Steen
Contactperson TVB
Eva Amelynck
Procedure
Mededingingsprocedure met onderhandeling
Budget
€9,285,000 for the entire project incl. studies, execution of the works, fees, VAT, landscaping of the surroundings, unforeseen costs (incl. VAT) (incl. Fees)
Fee
10 % for architecture/stability/techniques and 6 % for the layout of the surroundings
Awards designers
€12,500 per candidate (excl. VAT), 3 candidates

