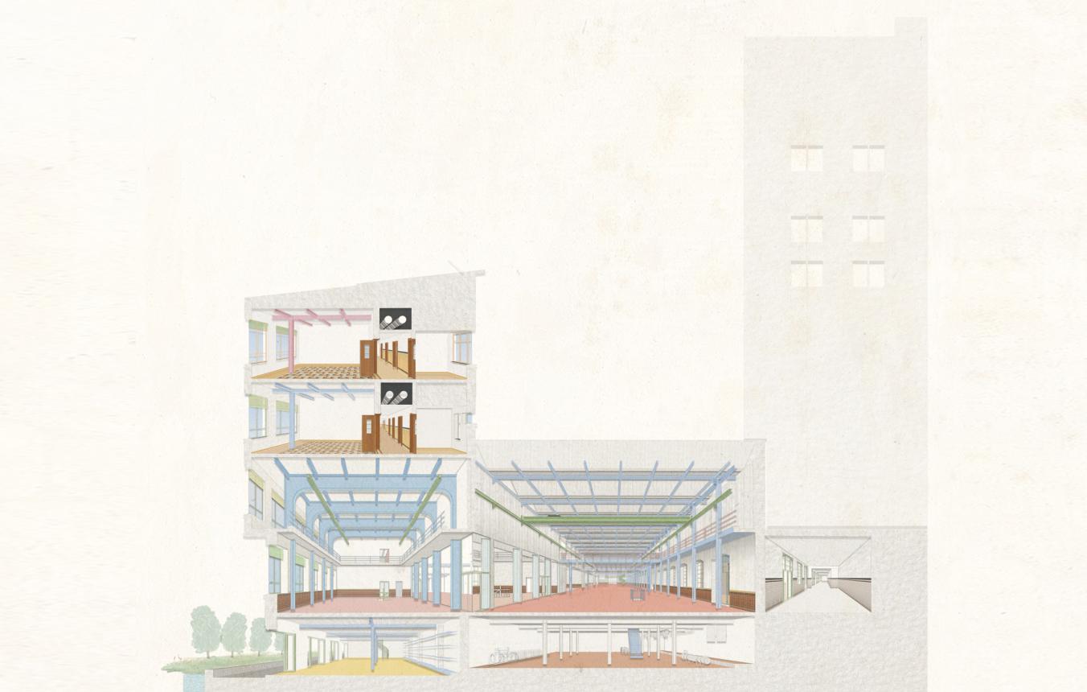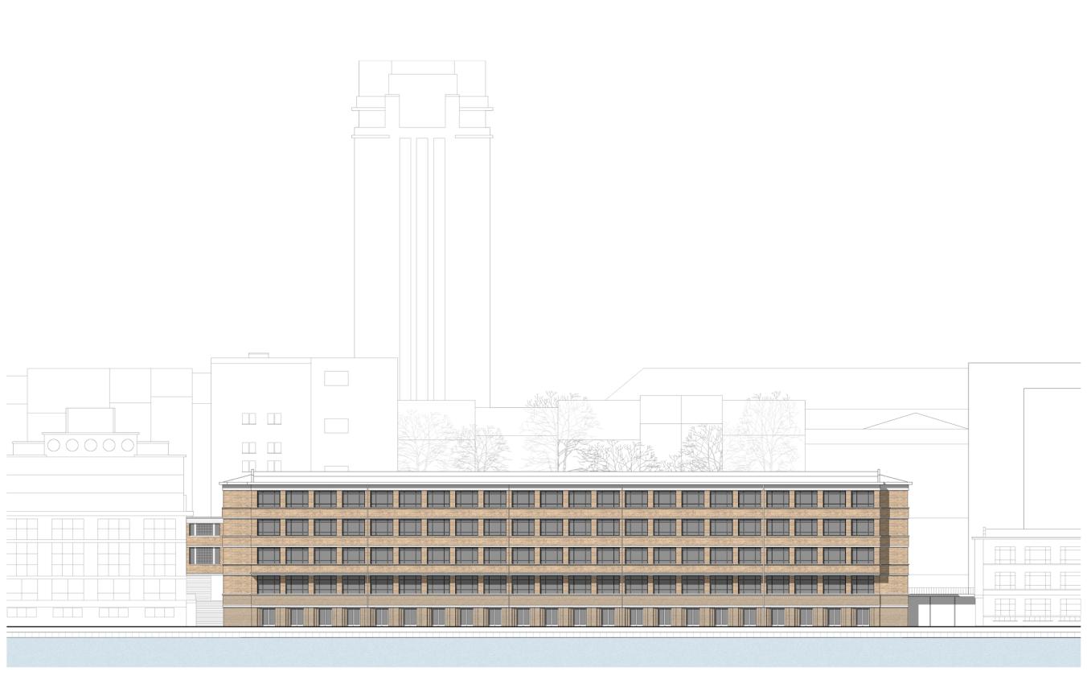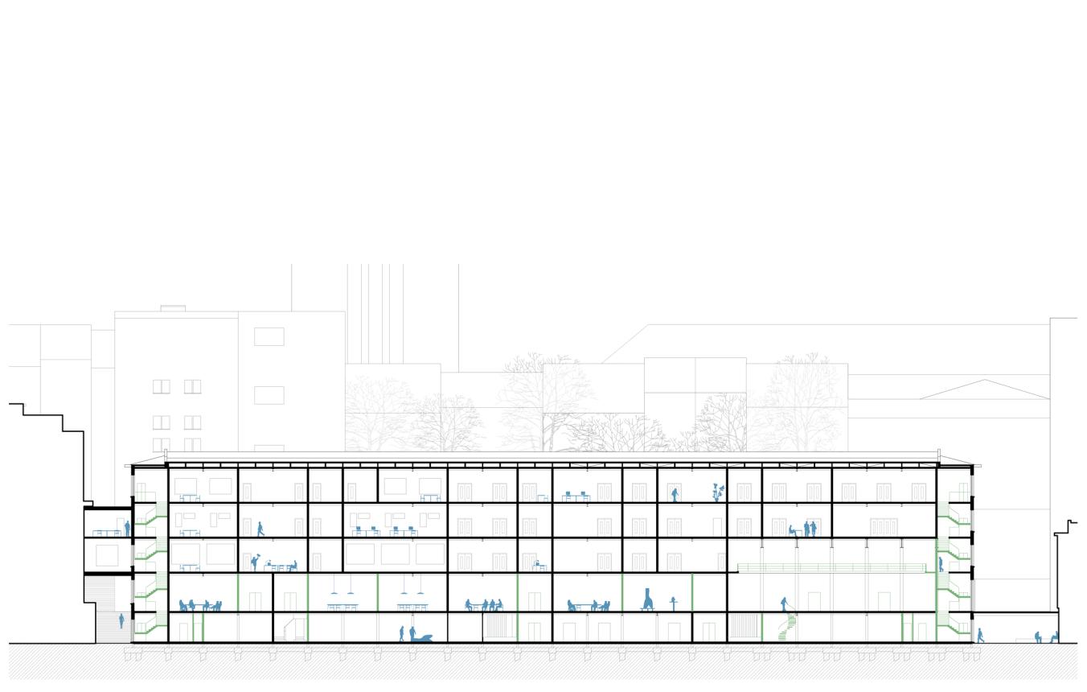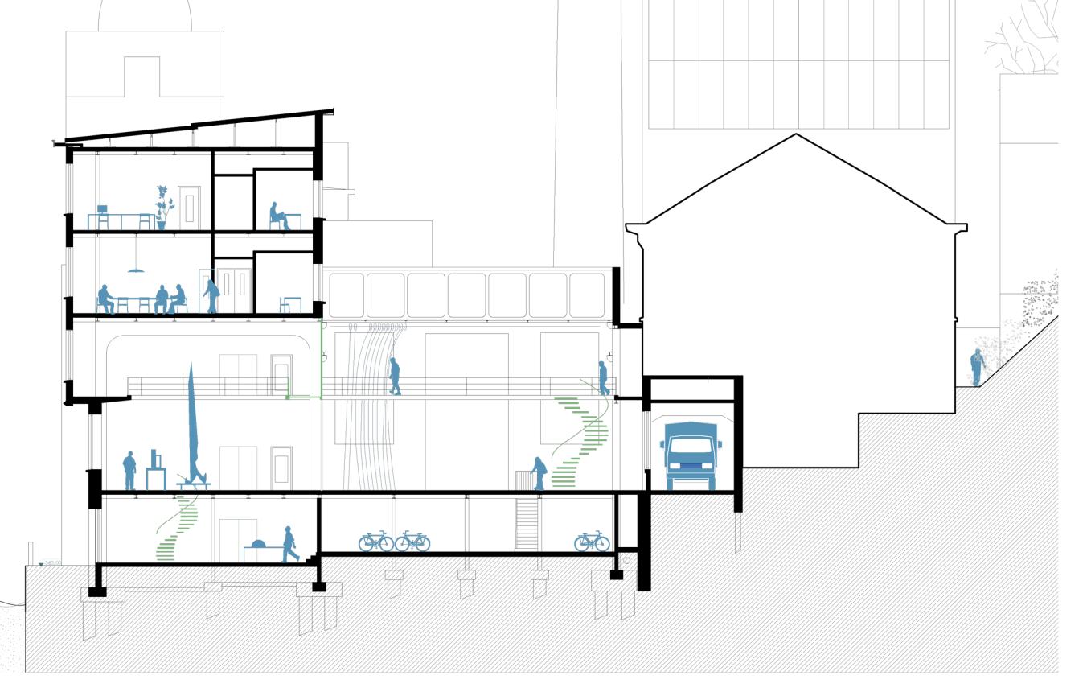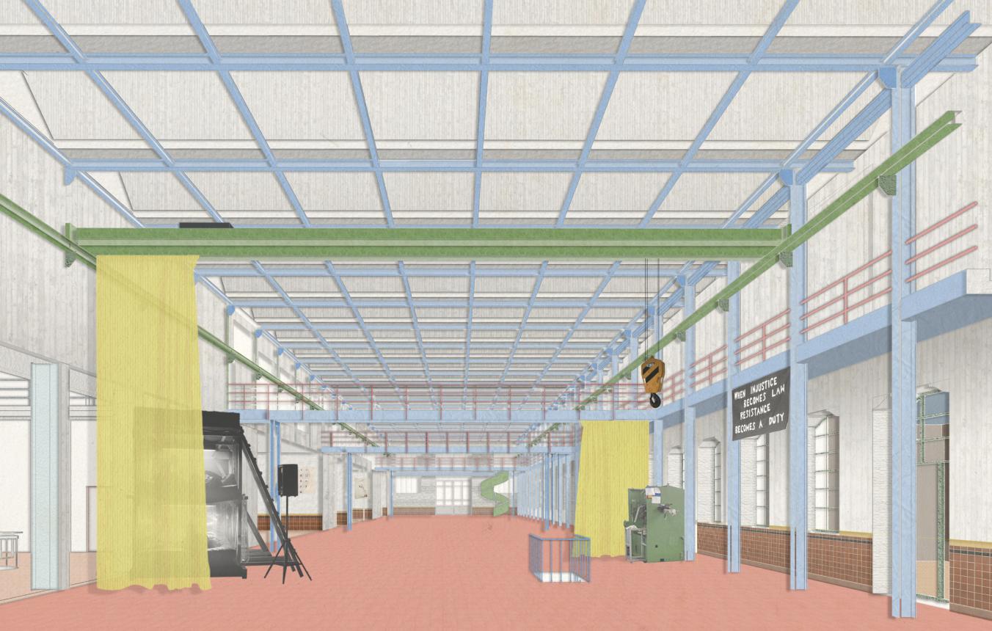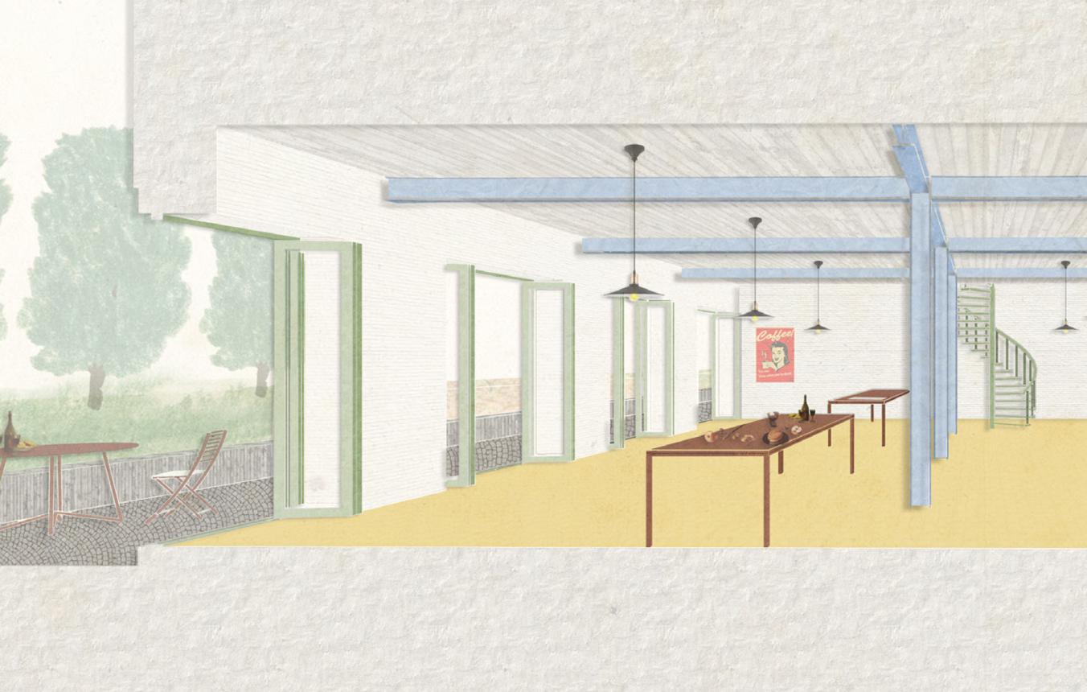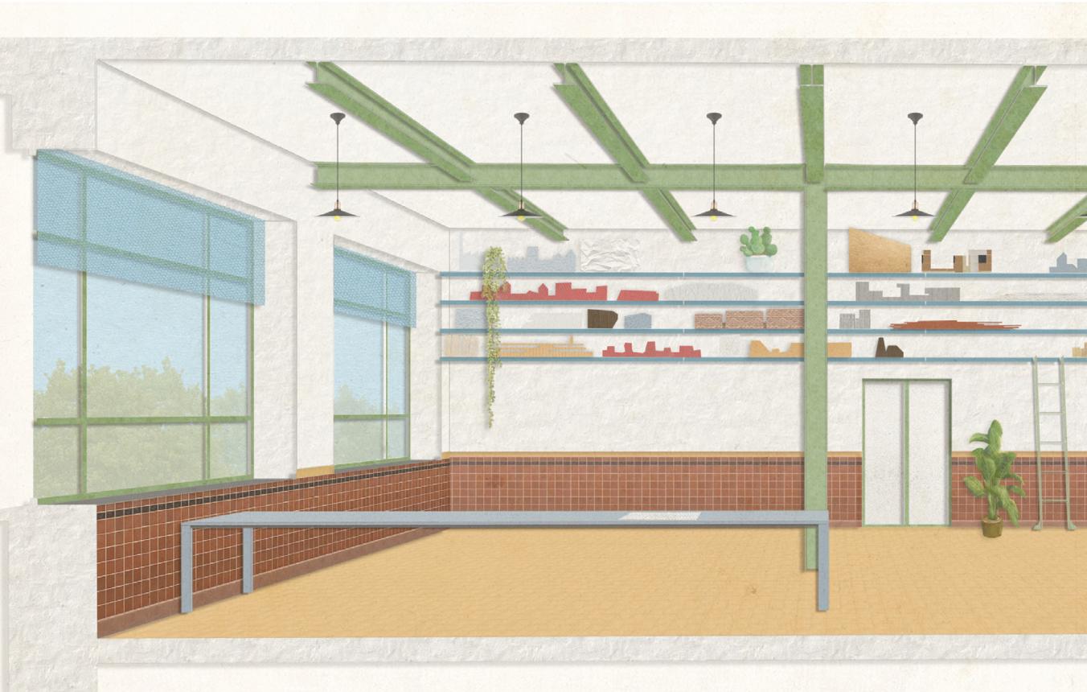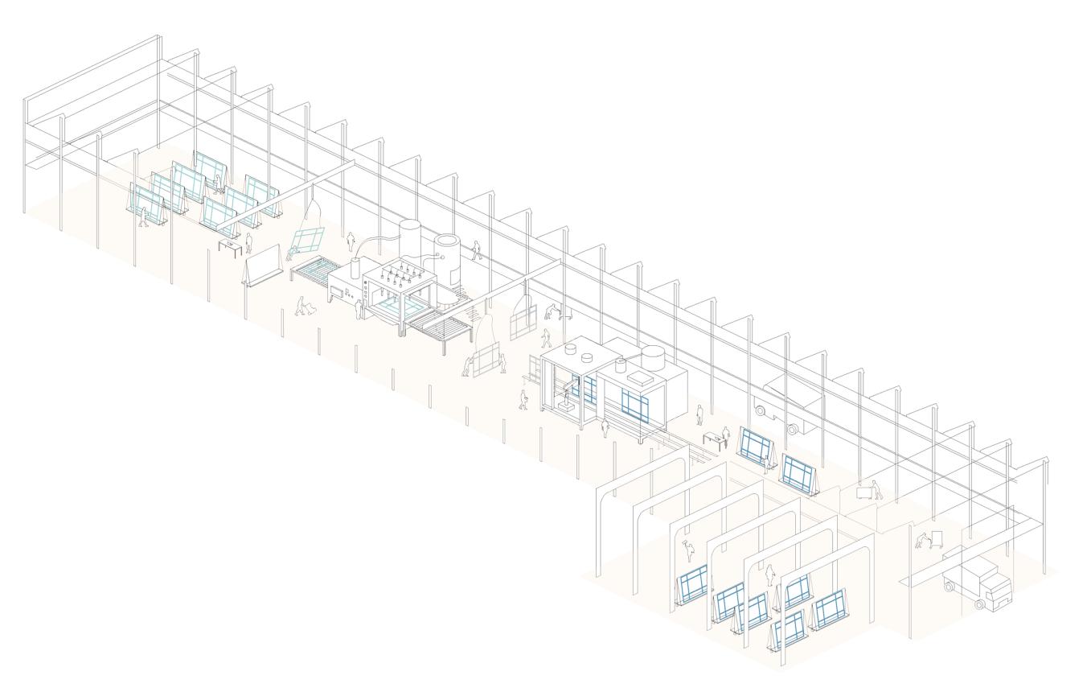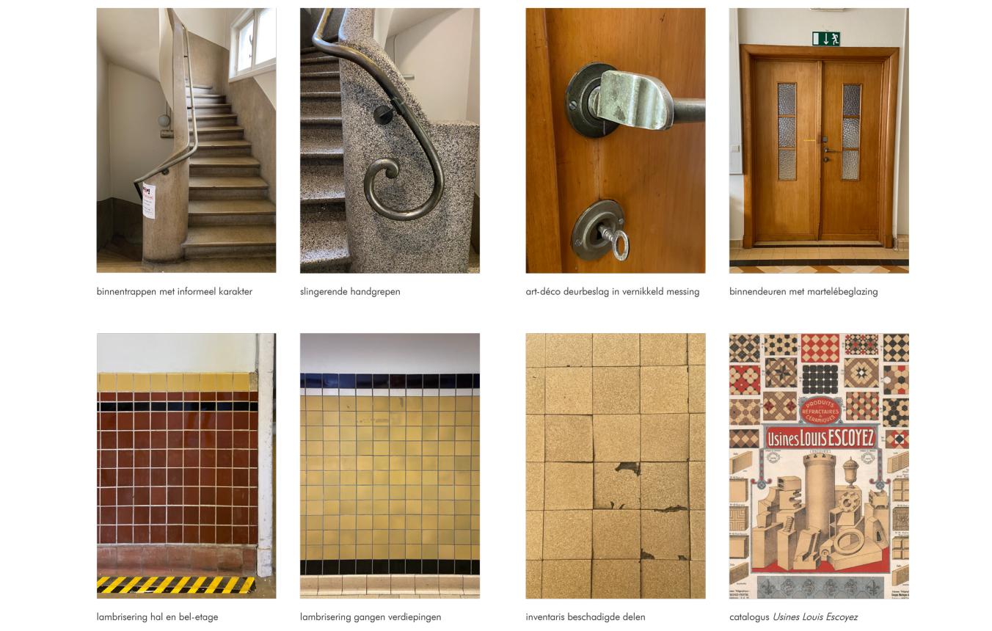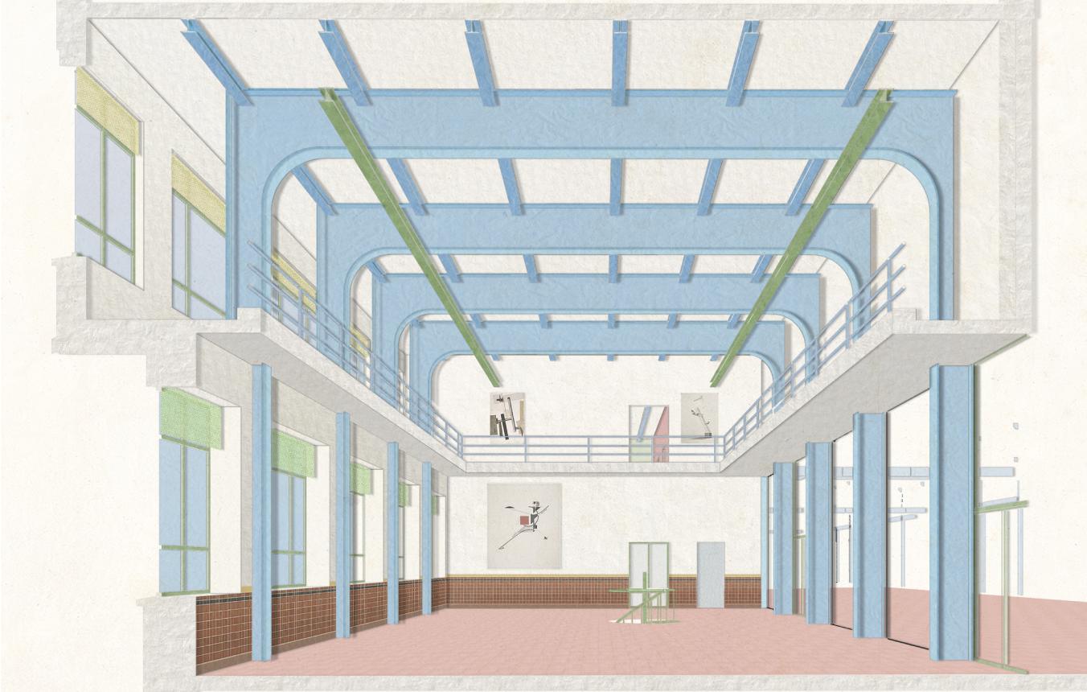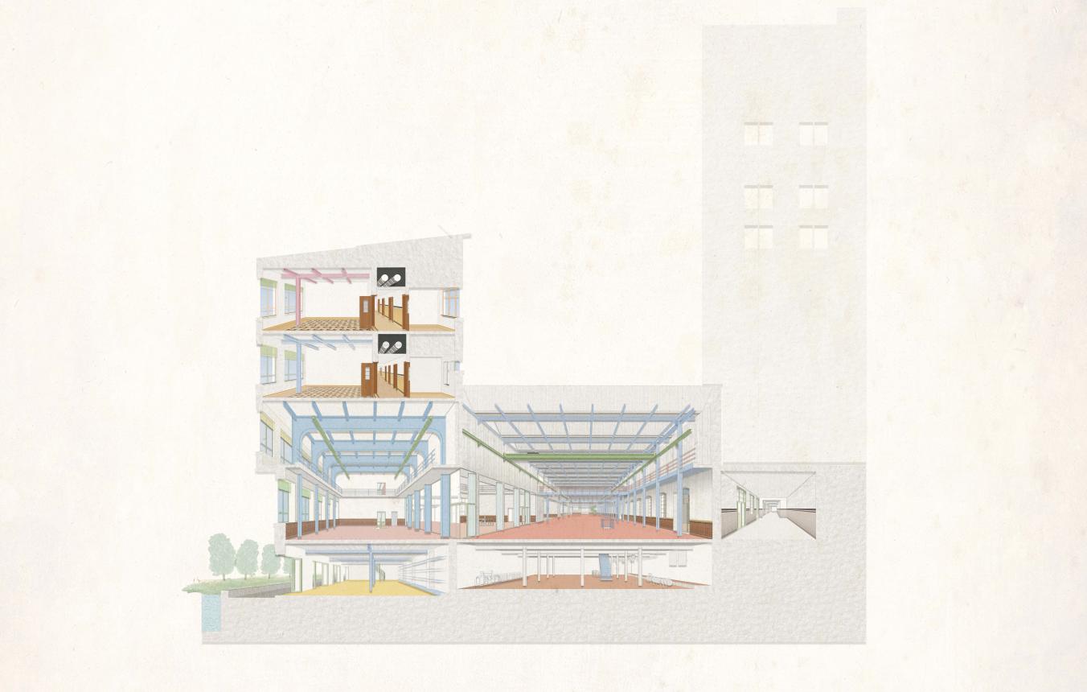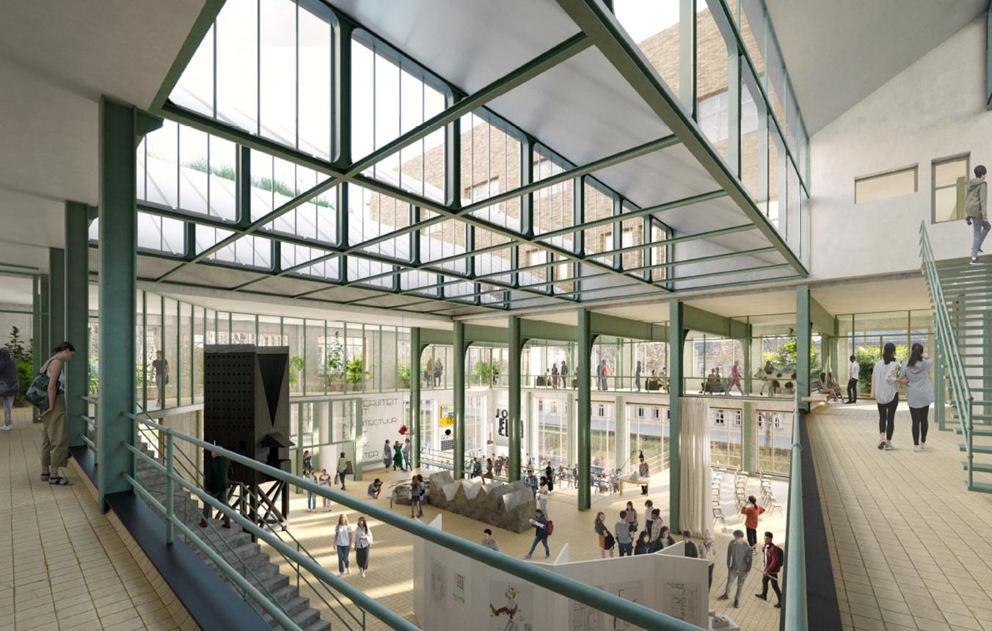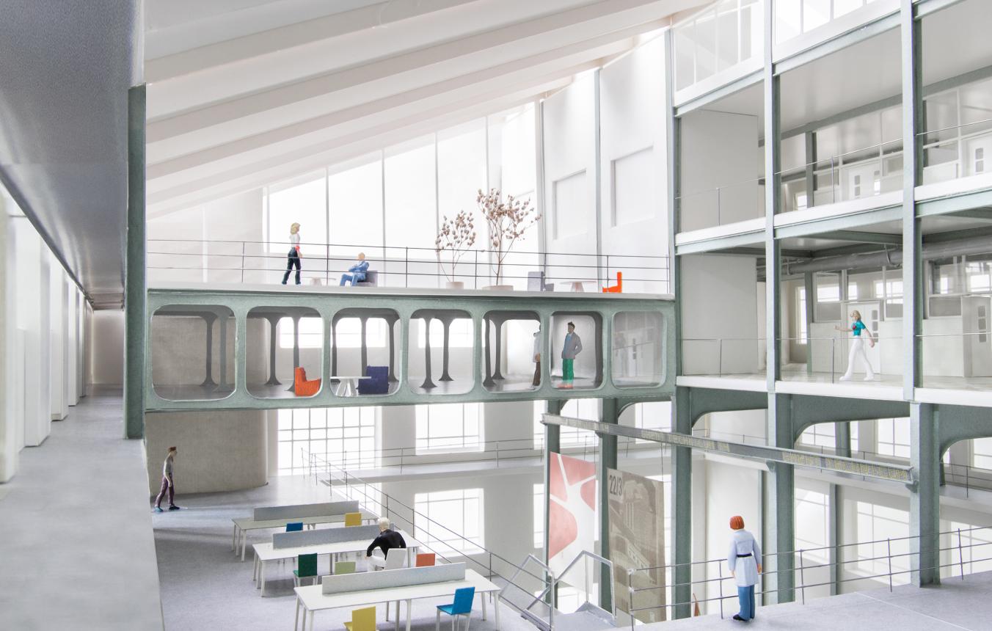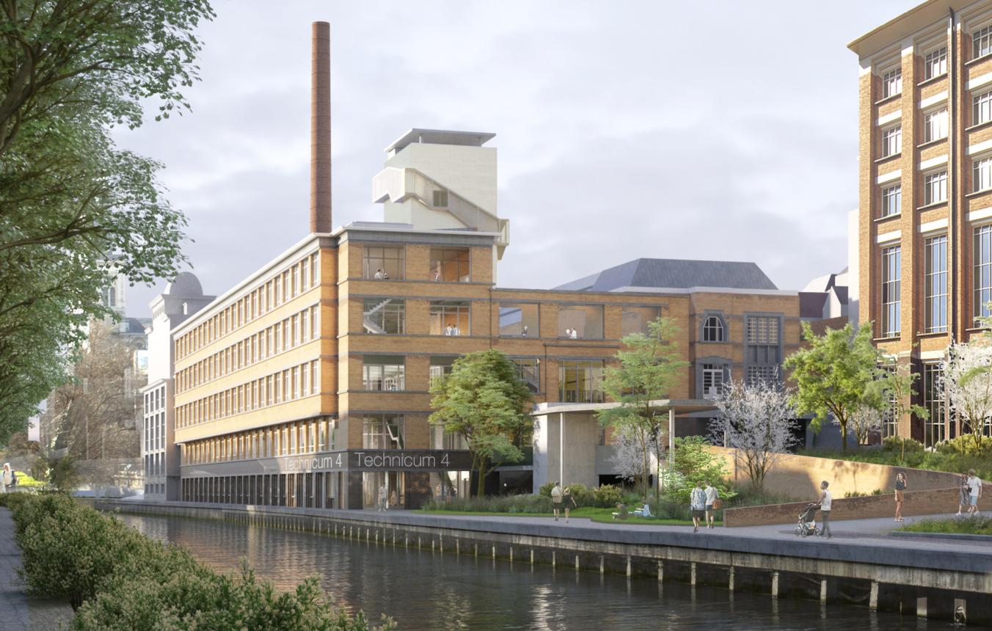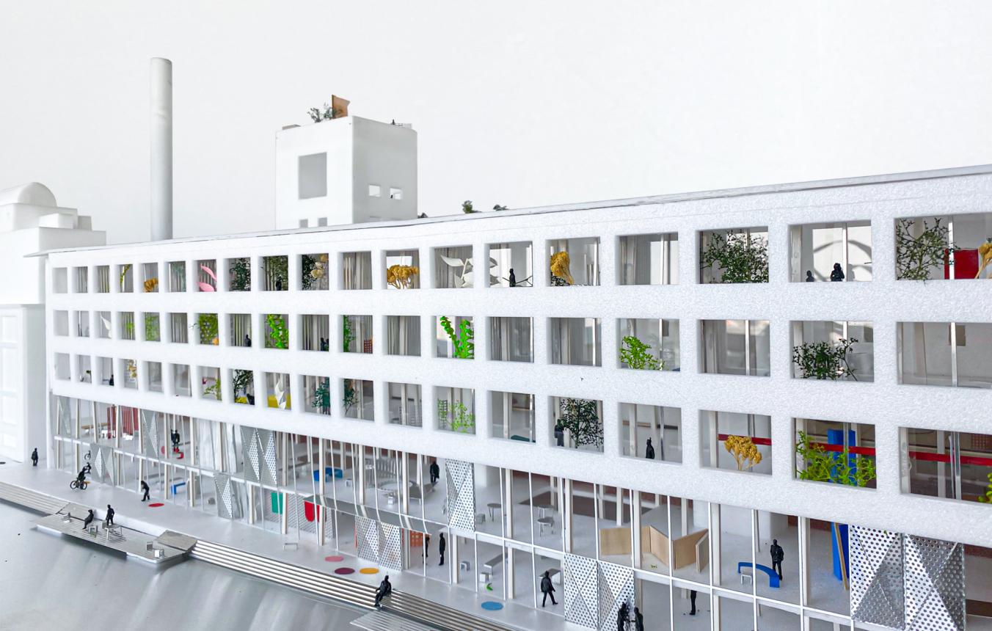Laureate: Havana architectuur, Karuur architecten bvba, S.E.A. Servais Engineering Architectural, Wim Cuyvers
With the renovation of Technicum 4, Ghent University will once again have given one of its five laboratory buildings a new lease of life and transformed this campus between the Sint-Pietersnieuwstraat and the Scheldekaai into an accessible university site. The team around Havana Architecture, Karuur Architecten bvba, S.E.A. Servais Engineering Architectural, Wim Cuyvers takes an extremely conservative approach and questions the current vision of energy saving in relation to the carbon budget of the existing.
After three other buildings of the cluster of five laboratory buildings for the Faculty of Applied Sciences were given new university functions, it is now Technicum Block 4's turn to serve the Departments of Architecture and Urban Planning on the one hand, and Art, Music and Theatre Sciences on the other. This former laboratory for machines and mechanical engineering from 1936 is a rational steel frame with 24 bays and brick facades designed by Professors Jean-Norbert Cloquet and Gustave Magnel. By accommodating staircases and lifts in the head bays, access to the building is organised more logically. The spaces can be used flexibly for research and studio work.
Not only did a student protest in 2017 give rise to the project and the change of location for both departments, there was also the request to help shape the use of the building. The existing shell is an ideal basis. That neutral volume is open to a variety of uses today and in the future. The design team sees the building as an already spent carbon budget that must be used to maximum effect: in addition to the shell, the stairs, the tiled floors, the doors, the hardware and also the steel windows. The designers want to isolate the large hall with its shed roofs, but keep it open in order to preserve its potential and to be able to temporarily fill it in again as the most public place.
In order to be able to use the empty aerodynamic units, they propose to build a new tower volume against them. The new tower should fit in the Technicum building line as a worthy number 6: an ingenious building conceived according to current climate insights, with wood as a renewable building material in which carbon is stored.
In the surroundings, the large building block between the Vooruit and Sint-Pietersabdij, fordability is important. The old church hedge will be restored to its former glory. The Scheldt quay will be activated by opening the ground floor bays with glazed gates.
Gent OO4102
All-inclusive study assignment for the renovation and repurposing of the Technicum 4 building for research and studio teaching by the Departments of Architecture and Urban Planning, and Art History, Musicology and Theater Studies of Ghent University (building and surroundings)
Project status
- Project description
- Award
- Realization

