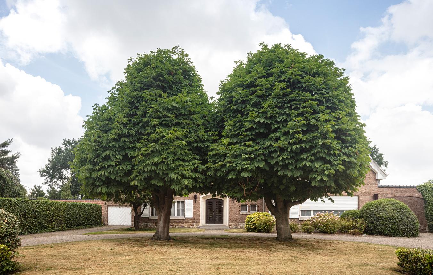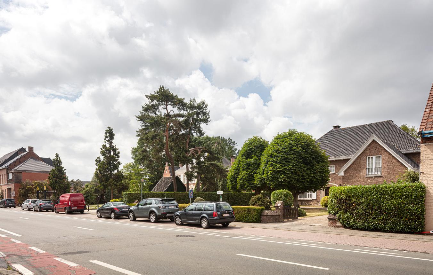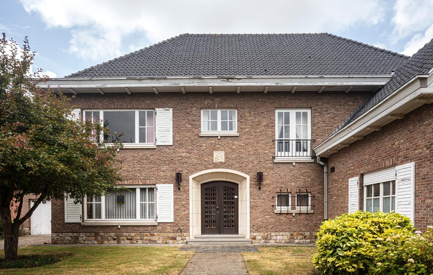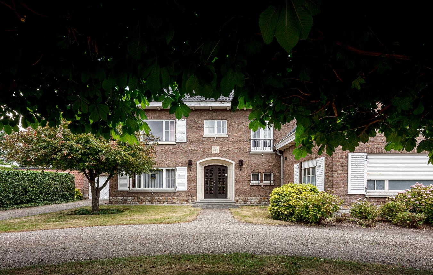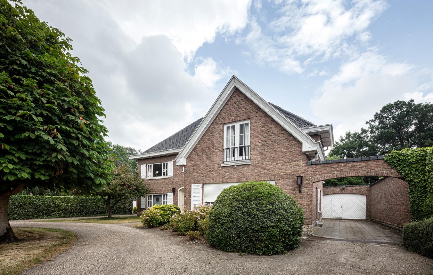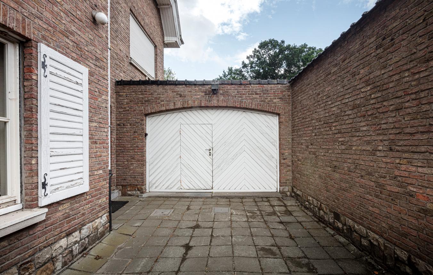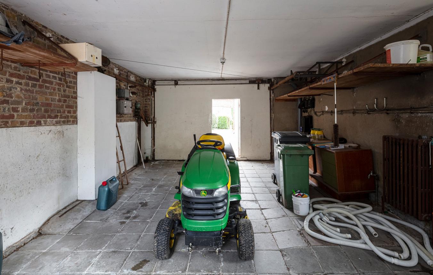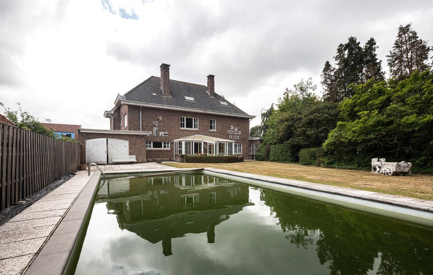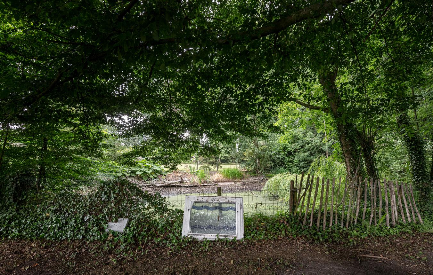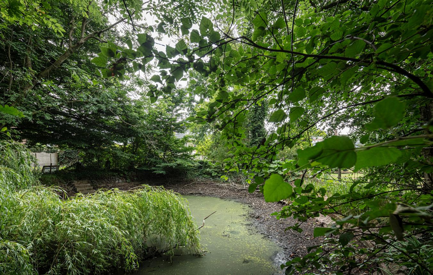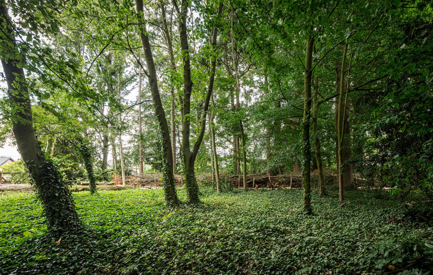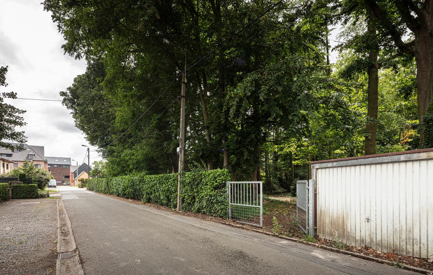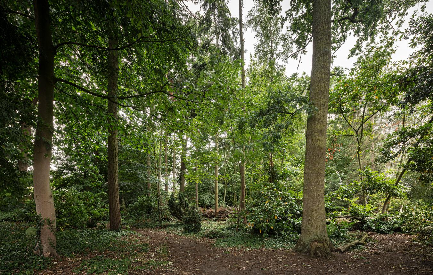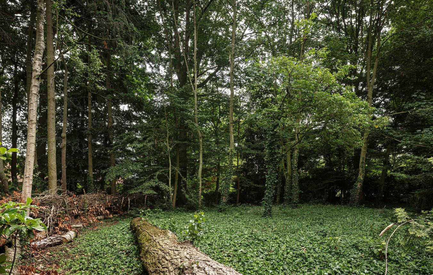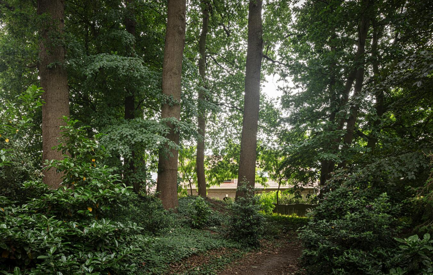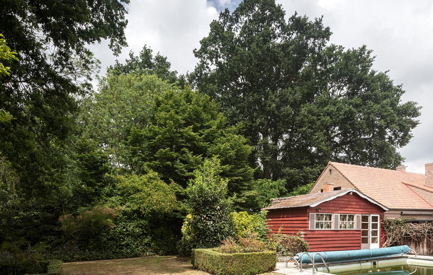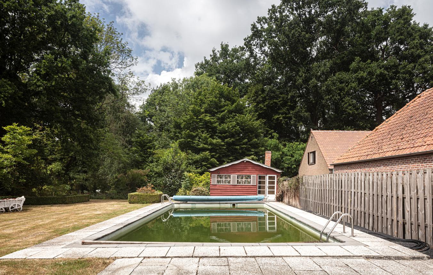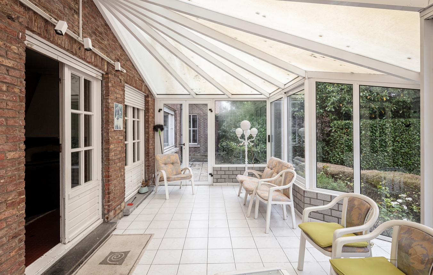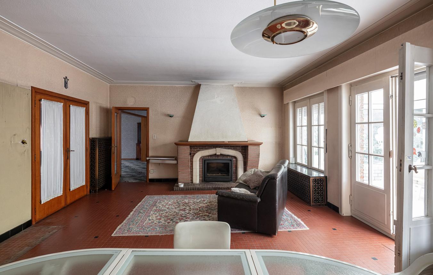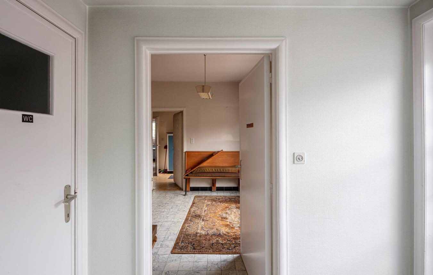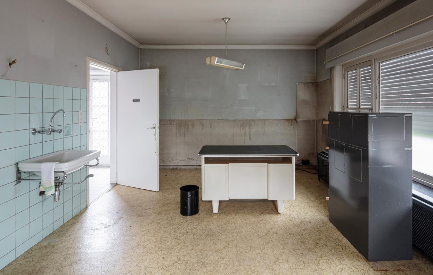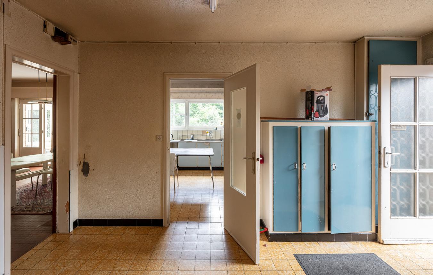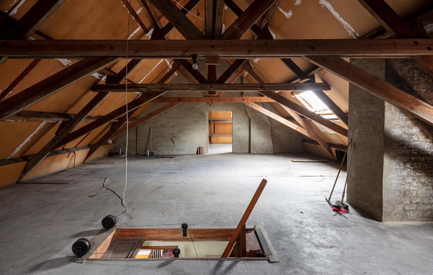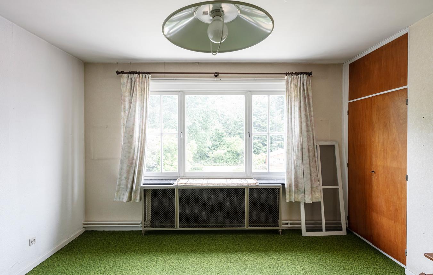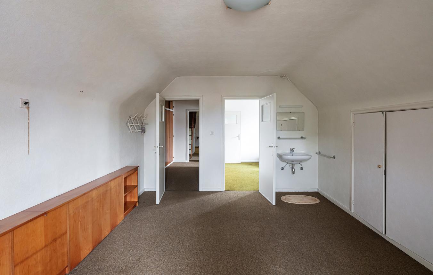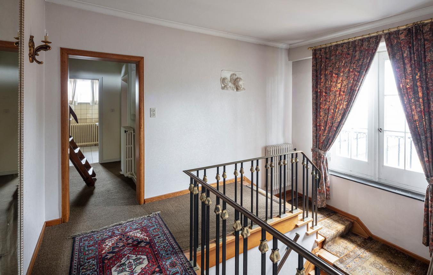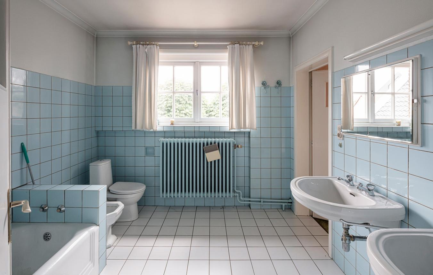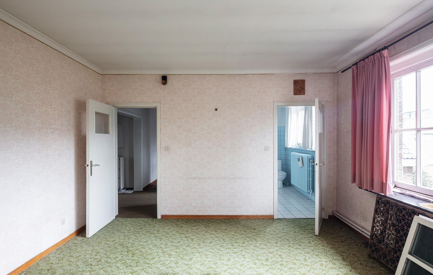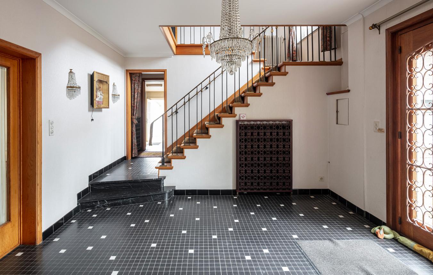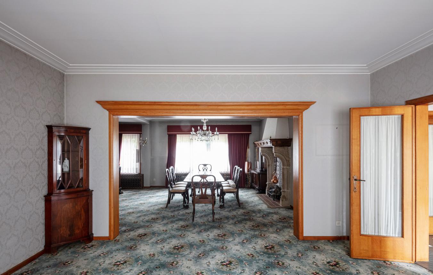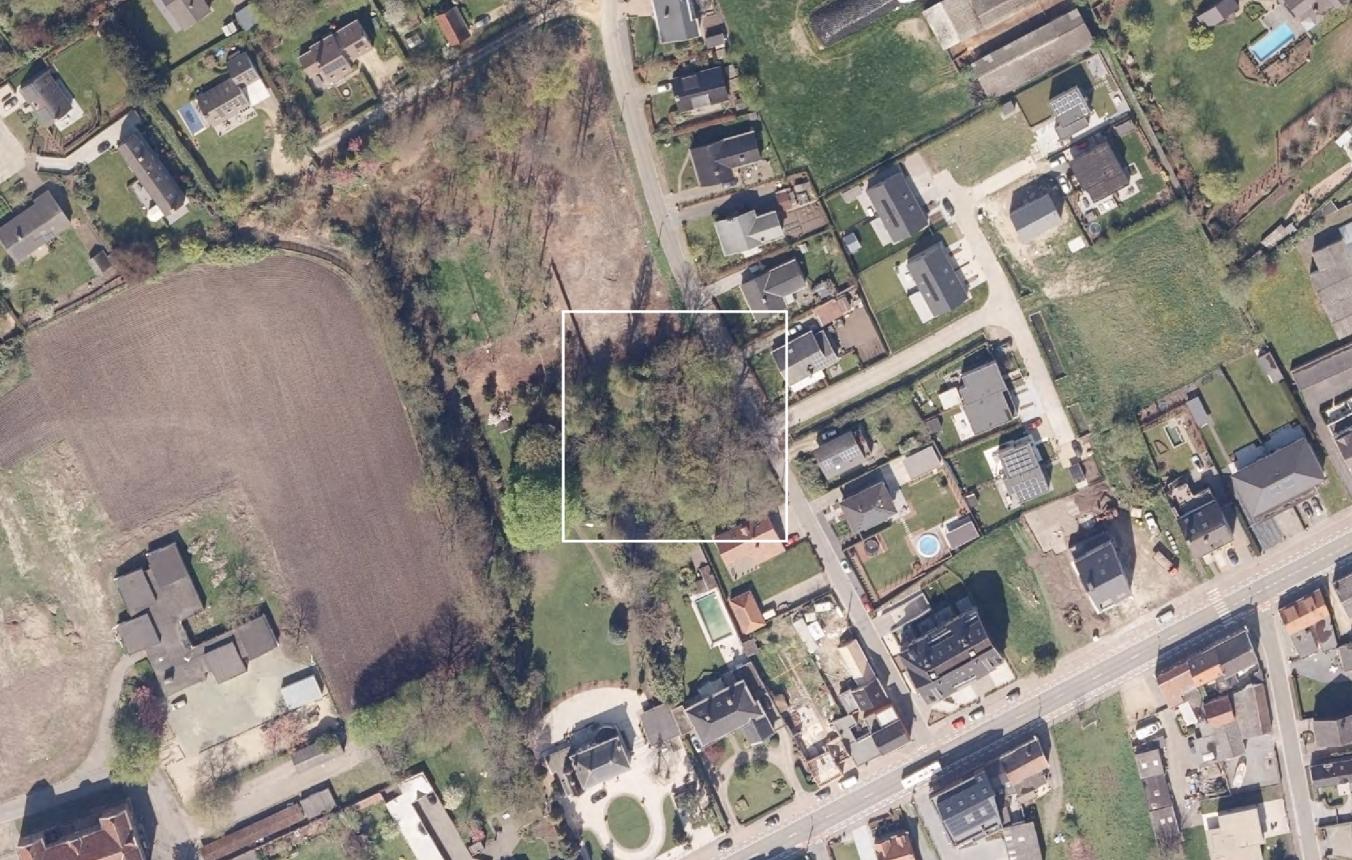Project description
Location
The non-profit organization Emiliani offers support to about 180 adults with a mental disability in Lokeren, East Flanders. It concerns tailor-made support for living, working, learning and leisure, for people who can and want to do a lot themselves, but also for people with severe and multiple disabilities who need a lot of care throughout the day. The target group of the facility is quite broad: everyone, regardless of age or support need, can turn to Emiliani. Emiliani pays attention to both the person with a disability and his or her network.
The services are mainly residential and organized on a central campus on the Krekelstraat/Molenstraat in Lokeren. The campus is within walking distance of the centre of Lokeren and the Molsbroek nature reserve. The facility has been in existence for sixty years and has been through several construction phases. The oldest buildings were put into use in the early 1990s; the most recent wing dates from 2005.
The healthcare sector is in a state of flux. With a view to the socialization of care, the aim is to deal with people with permanent disabilities in an inclusive manner. This implies that they can lead a full social life and have access to all services in society. This requires a provision of care and support that is socially integrated. The provision must be accessible and must not encourage exclusion or segregation.
In the short and medium term, Emiliani wants to evolve towards a number of small-scale, autonomous residential units for twenty residents and a central campus for clients with more complex support needs. For a first entity of 22 residents, the Open Call procedure has been successfully completed via the Flemish Government Architect and the final design is currently being worked on. For a second entity, a former doctor’s house with a spacious garden has been purchased near the village centre of Zaffelare. Zaffelare is a rural municipality characterized by parcellization and ribbon developments along the N449. It borders the Provincial Domain of Puyenbroeck.
The site
The doctor’s house is located in the street called Oosteinde 20, near the corner with the Kasselstraat. In the immediate vicinity of the site there are a primary school, a residential care centre, a sports hall, the church and some local retailers.
The construction programme consists in renovating the doctor’s house – which dates from the late 1950s – into a home for eight mentally disabled people and building a ‘multi-family house’ for twenty clients. The construction area for the new building is approximately 1300 m², on a plot of approx. 4,212 m² (including the existing house). The designers are expected to frame the building project within a layout plan to be worked out for the entire site, with respect for the valuable greenery (very old trees) that characterizes this site. In addition to this layout plan and the design of the housing facility, the study of the layout of the open space is also part of the assignment.
The building project
It is important that both parts of the building project – the existing doctor’s house for eight people and a new construction of clustered houses for twenty people – are aligned with each other. The building concept should enable small-scale living with sufficient individual space for those who need it. High-quality contact with the green surroundings and outdoor space are important for the residents. A good connection between the dwellings, an overview and a balance between distance and proximity to the residents are necessary for the employees who are responsible for the support. The intention is to preserve the character of the existing building as much as possible. The new construction must project an image of openness towards the neighbourhood, in function of maximum integration but with attention for tranquility, privacy and safety.
Universal design takes into account people with specific limitations in terms of mobility, sensory or communication skills. In addition, the building must be as flexible and long-lasting as possible. Despite these specific needs, the principle of ‘special where necessary, but above all ordinary where possible’ is paramount in this assignment.
The focus should be on an energy-efficient and cost-efficient design and on maximum functionality within the foreseen surface area. The challenge is to realize a construction programme on the site that promotes integration as much as possible, is accessible and safe, and at the same time enables optimal living, care, life and well-being, from the point of view of both the clients and the association.
Through the Open Call procedure, Emiliani wants to focus on a high-quality and cost-efficient design for a new building on this site.
Selection criteria
- the general design-based expertise with regard to the project assignment
- professional competence
- the relevant experience
Award criteria
- the quality of the concept and vision development and the design research in the light of the ambitions and expectations of the public commissioning authority, as formulated in the specifications:
1.1 in a broad social context
1.2 applied more functionally to the practical requirements of the user - process-orientation and process-readiness
- the approach to sustainability
- the fee
- the estimate of the project cost
Zaffelare OO4005
All-inclusive study assignment for the conversion of a doctor’s residence into a home for 8 mentally impaired persons, and the construction of a residential facility for 20 mentally impaired adults in Zaffelare.
Project status
- Project description
- Award
- Realization
Selected agencies
- NU architectuuratelier
- Architectenbureau Bart Dehaene
- DIERENDONCKBLANCKE ARCHITECTEN
- NWLND Rogiers Vandeputte, studio MOTO
Location
Oosteinde 20,
9080 Zaffelare
Timing project
- Selection: 22 Sep 2020
Client
Emiliani vzw
contact Client
Lut Van de Vijver
Contactperson TVB
Mario Deputter
Procedure
Competitive procedure with negotiation
Budget
€3,446,360 incl. building cost, furnishings and fittings, outdoor layout and site preparation (incl. VAT) (excl. Fees)
Fee
Architecture (including layout plan), stability, techniques, EPB (energy performance and indoor climate), open space: minimum 12% and maximum 14% (all percentages are applied to the total investment amount of the works)
Awards designers
10,000 € (excl. VAT) per candidate, 4 candidates

