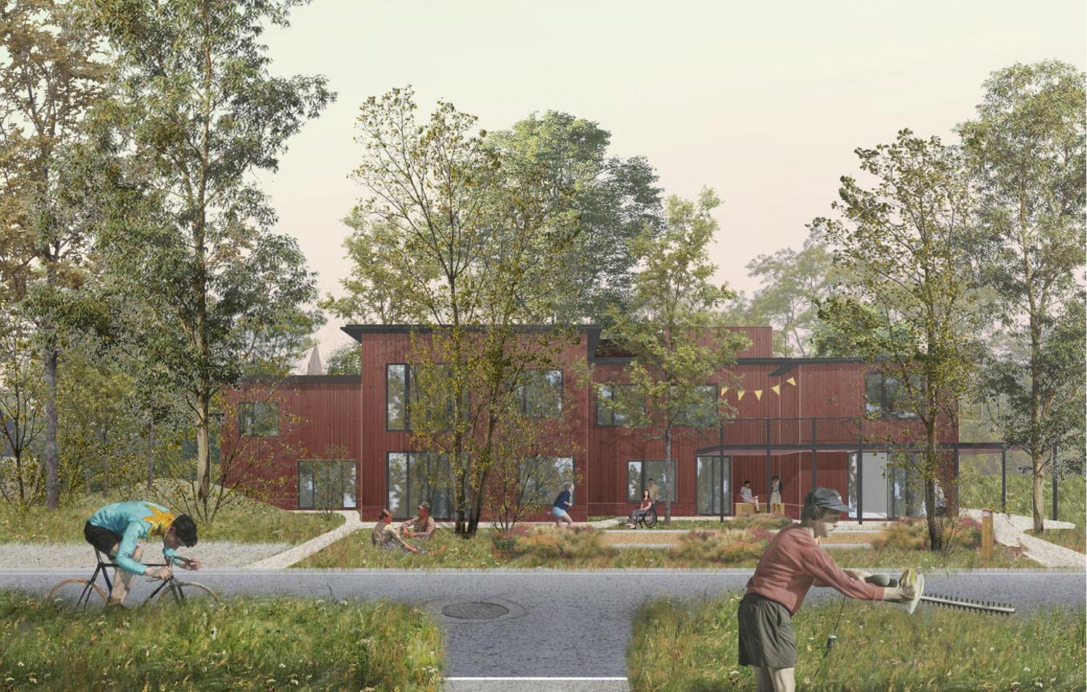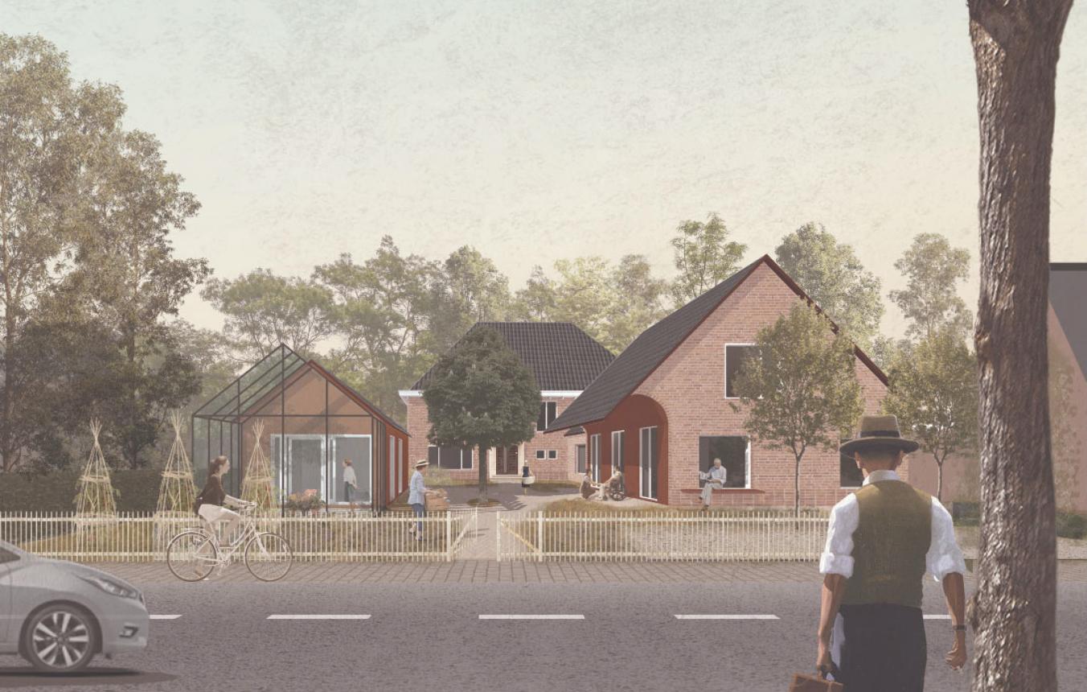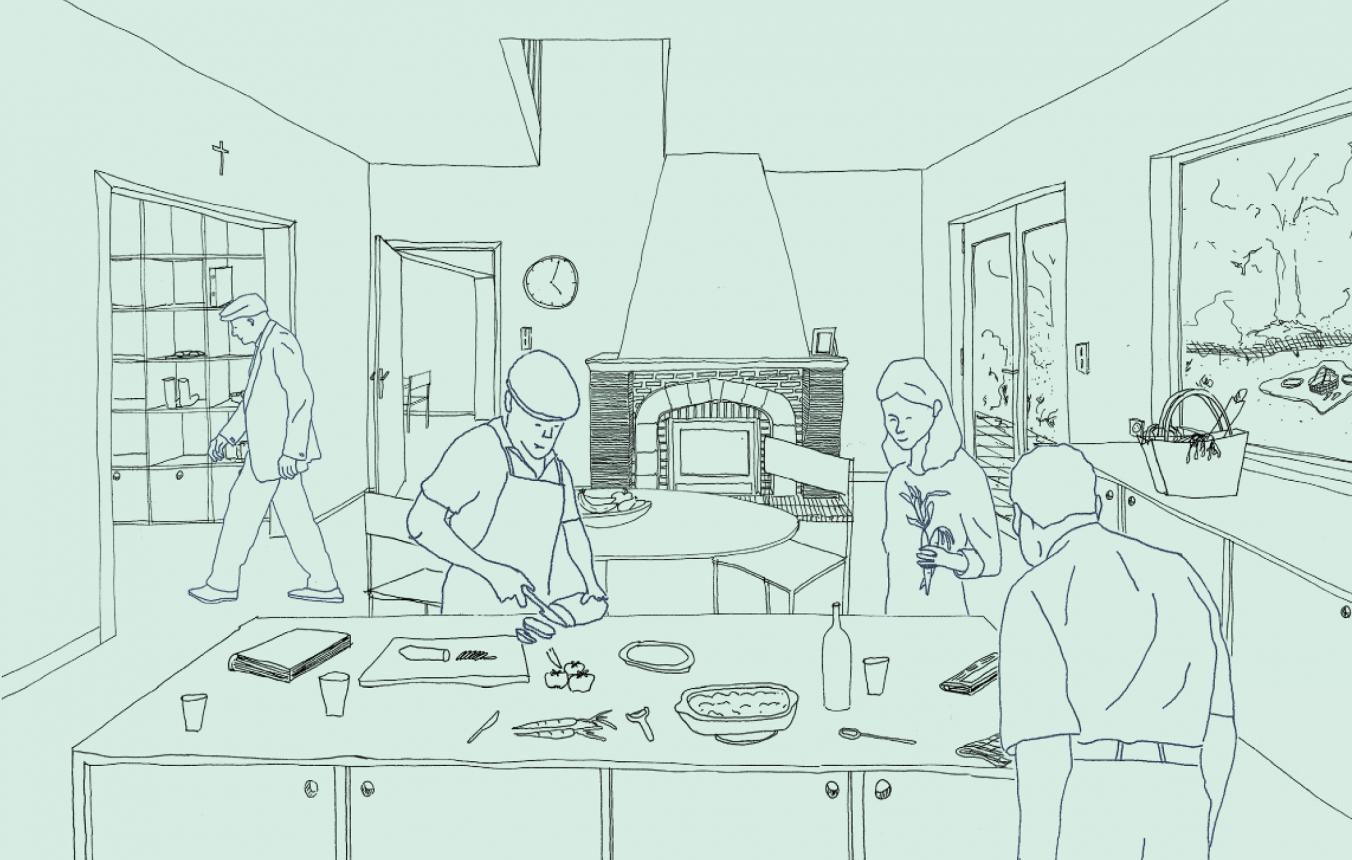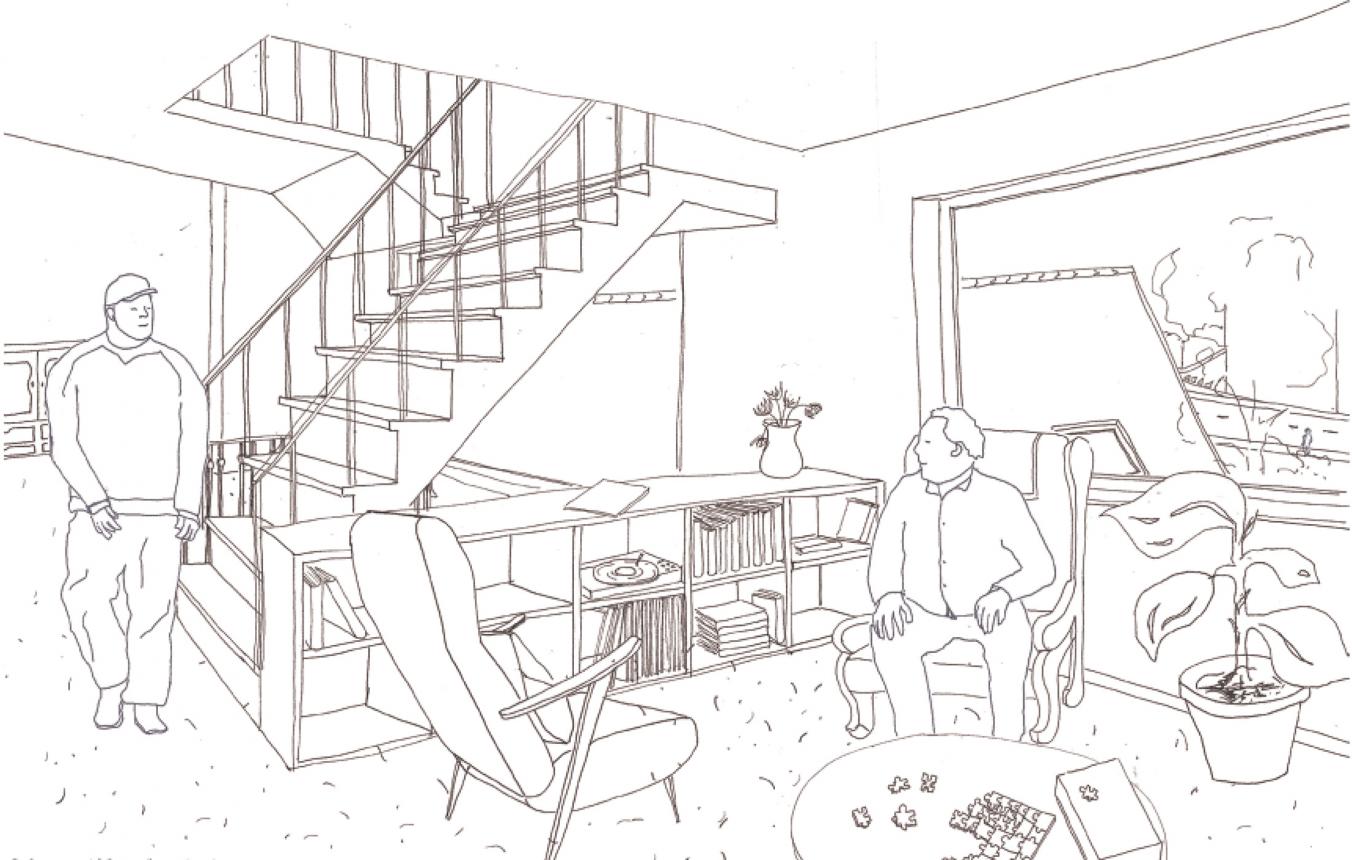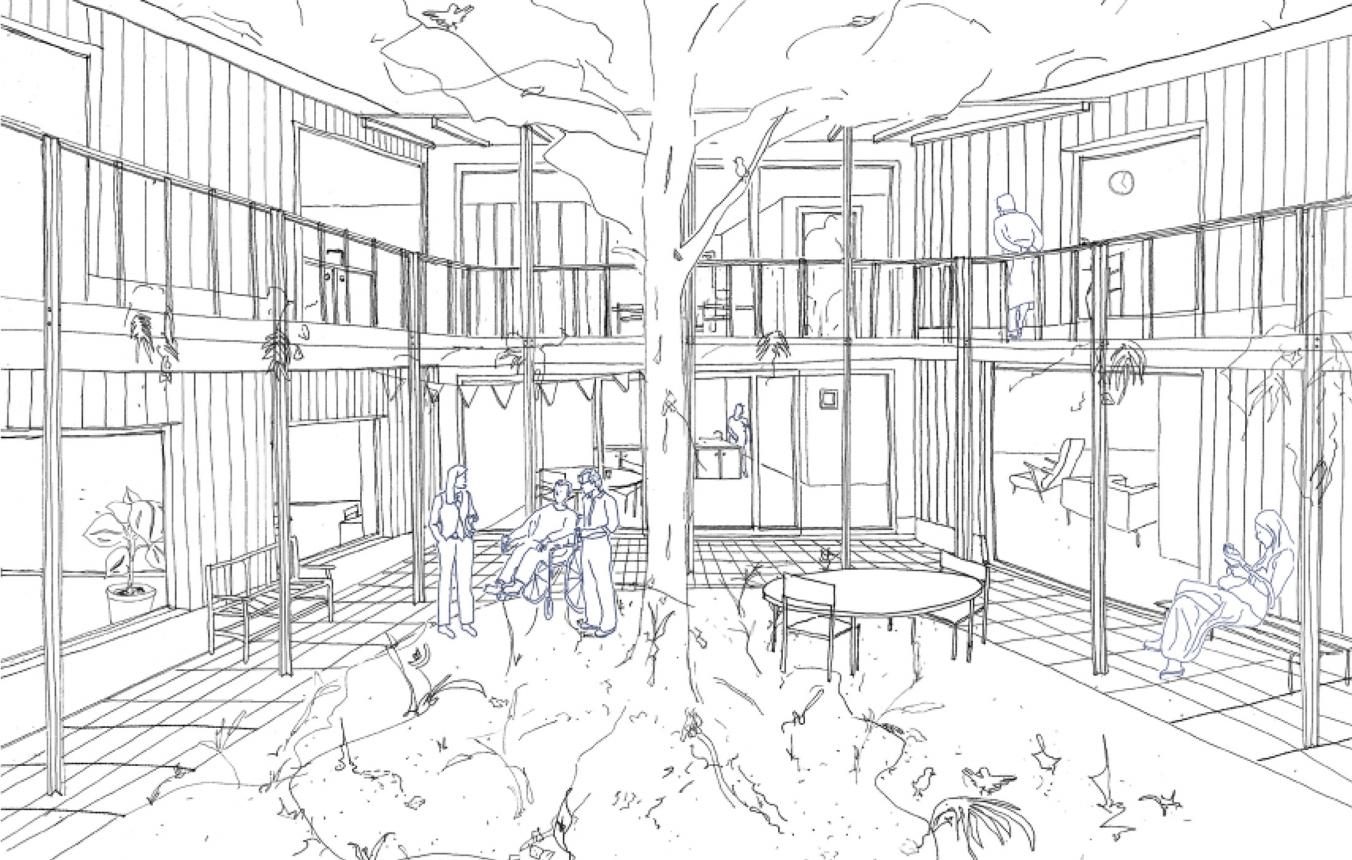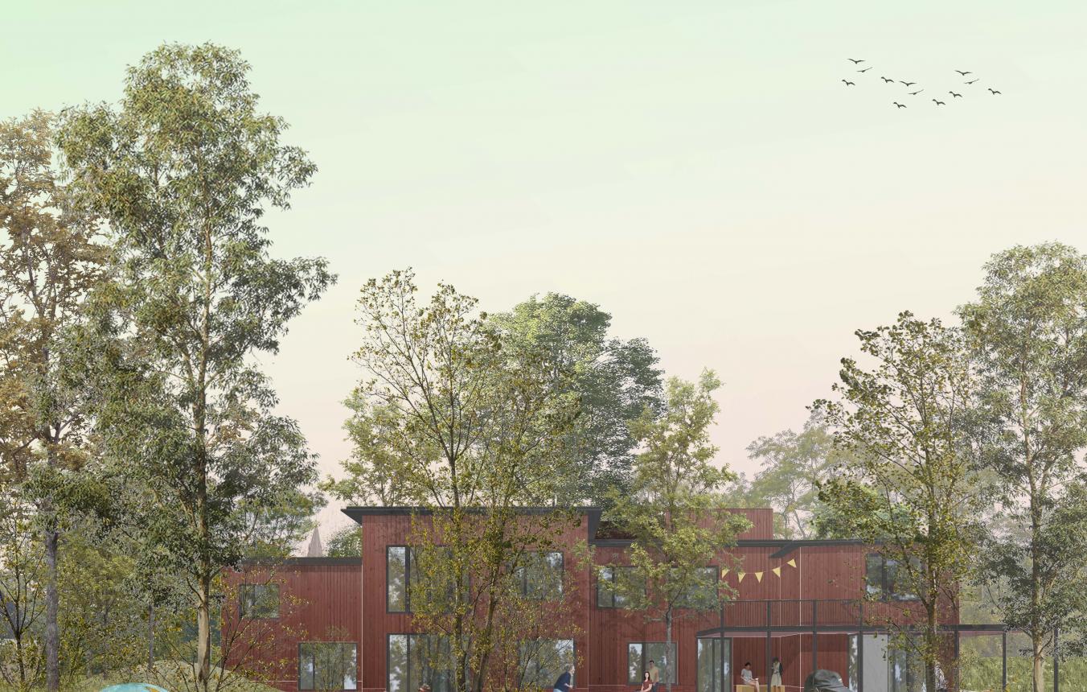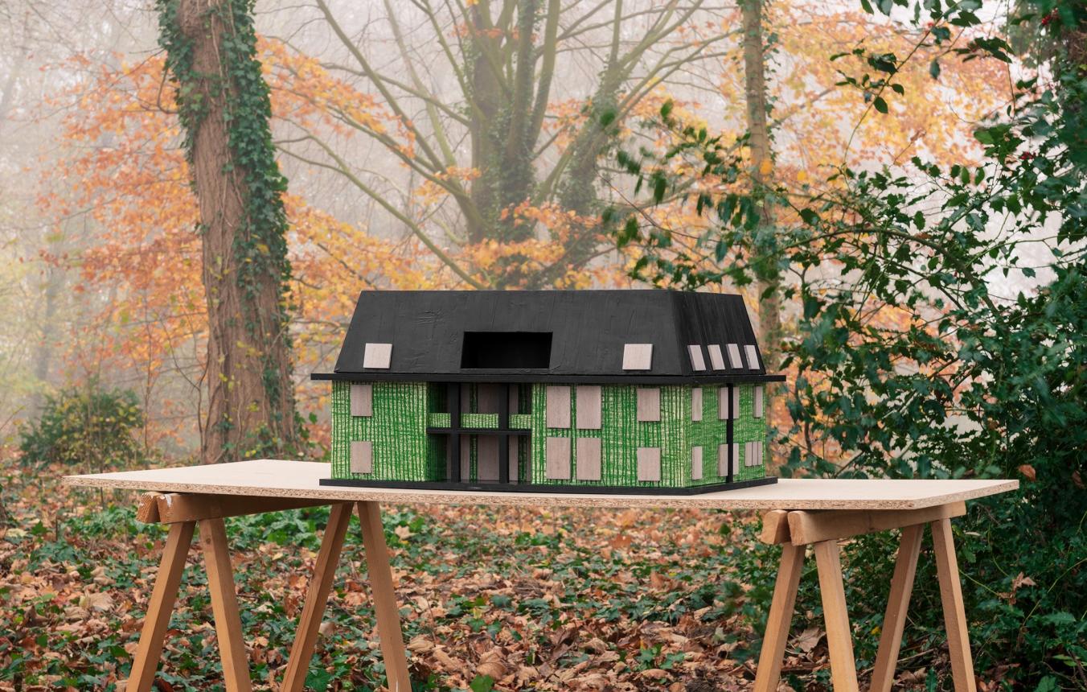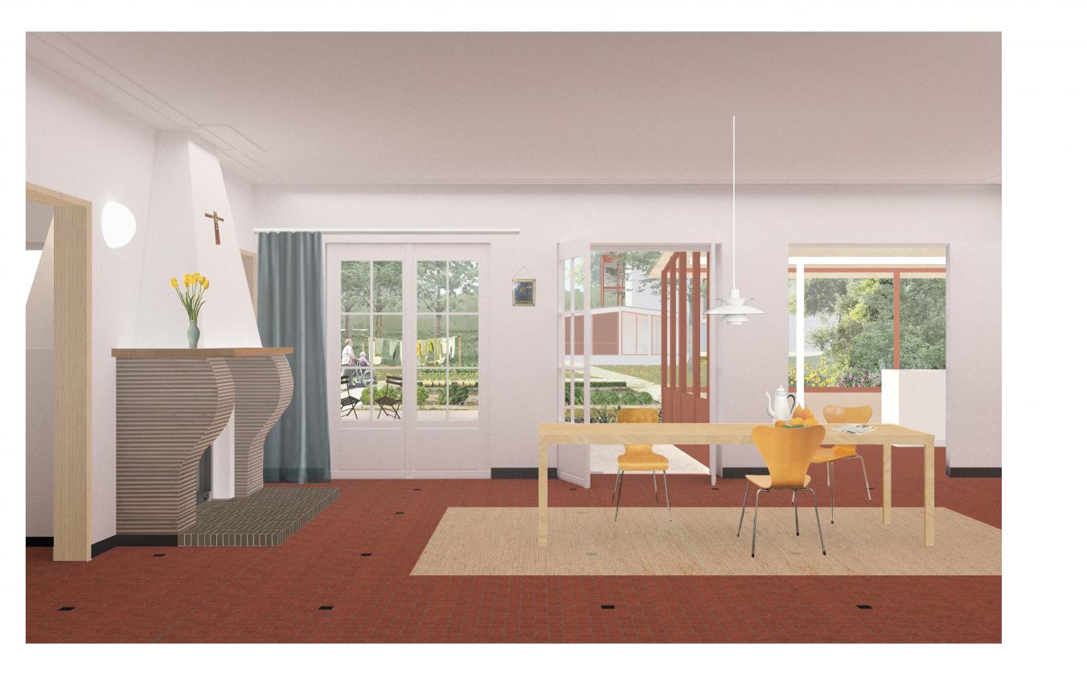Laureate: NU architectuuratelier
The study and design assignment for the conversion of a doctor's house into a residence for 8 mentally handicapped people and the construction of a residential facility for 20 mentally handicapped adults in Zaffelare was awarded to NU Architectuuratelier.
The L-shaped building plot is located in the centre of the East Flemish village of Zaffelare and is bordered by two streets. Along the main street is the doctor's house, which is to be renovated. The park garden behind it, accessed via a side street, will partly make room for the new building. The location was carefully chosen by the client. Care and homeliness are already present here in the bud. From this new home, the residents will soon be able to fulfil their crucial role in the village community.
The design is based on a redistribution of the resident groups. Twelve residents will be accommodated in the doctor's house and sixteen in the new building. The doctor's house will have a major extension on the street side with several studios. The relaxation room and the conservatory are separate from the house, opposite the studios. In this way, the volume of the new building is in balance with the doctor's house and the surrounding houses. The balanced occupancy also ensures that the dynamics of residents and visitors are well distributed across the site.
Characteristic of the approach to both the doctor's house and the new building are the small outdoor spaces in the axils of the buildings. The front garden that used to create distance becomes a living space with a seating area under a porch and a vegetable garden. It is now a space that invites use and, if desired, can bring residents and villagers closer together. In the new building, a small garden is surrounded by an open gallery. Smaller entrances and exits form habitats around the buildings.
For the organisation of the plan, the team applies the same principles for both buildings. Service areas are minimised so that the available surface area can be used to the maximum for high-quality accommodation. For example, meeting rooms also serve as reading or puzzle areas. The residents and their carers can always choose from various living areas that differ from one another in the orientation and views they offer. There are also plenty of options for organising the balance between distance and proximity for the residents. For the arrangement of the rooms, the designers combine two systems. Rooms are clustered around a living area or open onto a traditional corridor. All rooms have contact with the outside environment. Homeliness and small scale are always the guiding principles for the organisation and layout.
The open space is laid out like a park garden and conceived as a collection of different places. Existing trees are preserved as much as possible. The area between the doctor's house and the new building is reserved for the residents. The layout is attuned to possible activities, whereby attention is always paid to the safety and experiential value of the residents, staff members and visitors.
Zaffelare OO4005
All-inclusive study assignment for the conversion of a doctor’s residence into a home for 8 mentally impaired persons, and the construction of a residential facility for 20 mentally impaired adults in Zaffelare.
Project status
- Project description
- Award
- Realization

