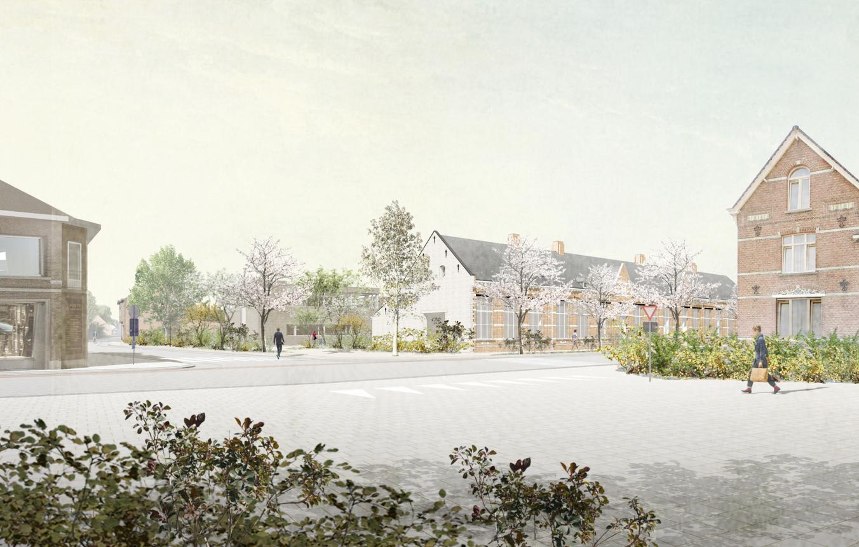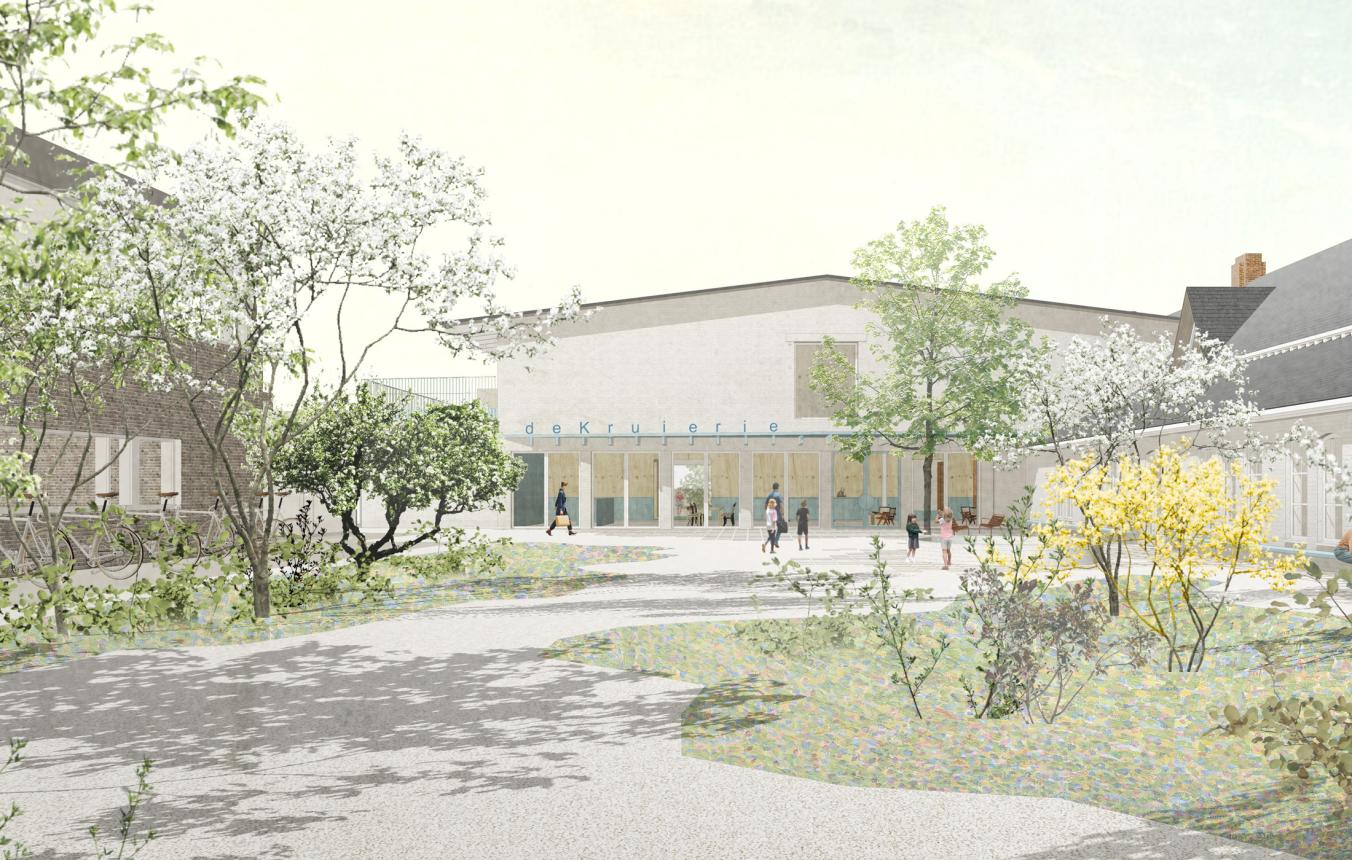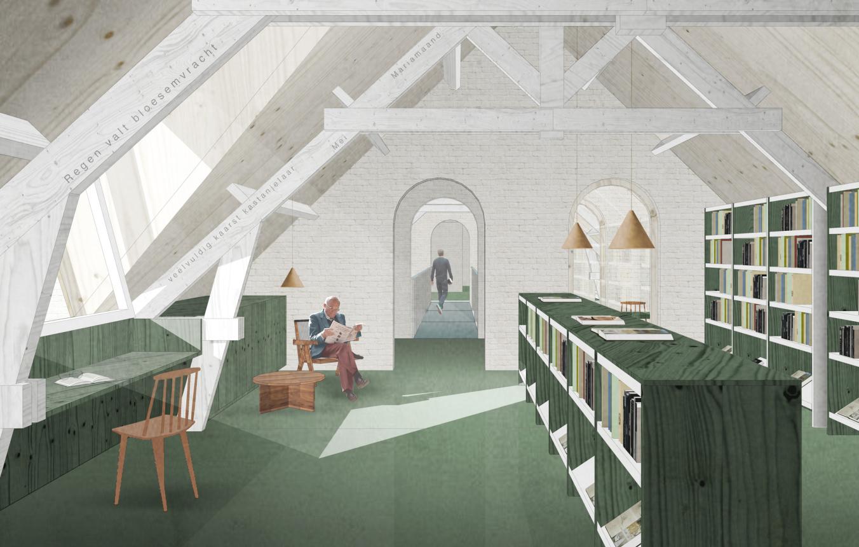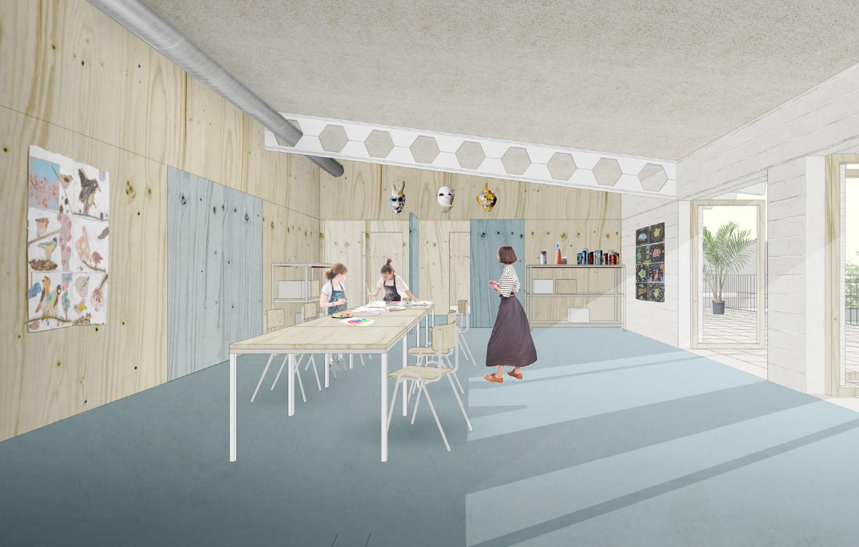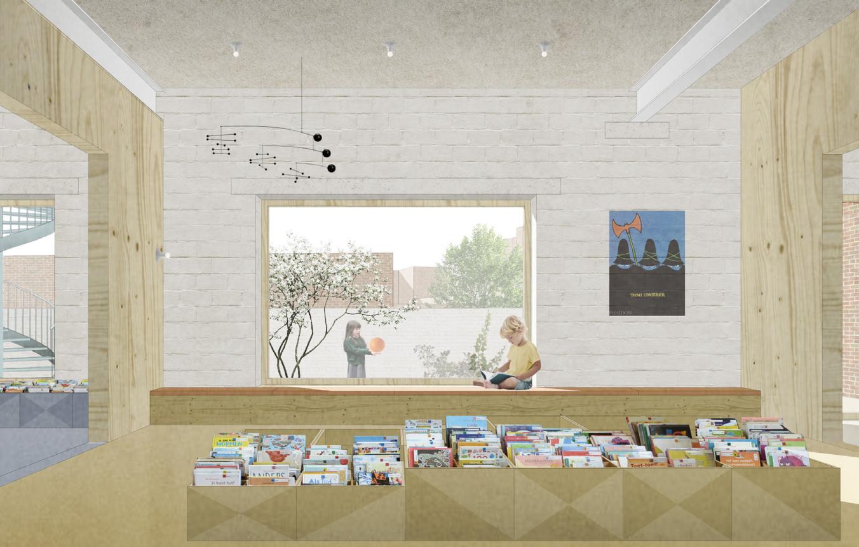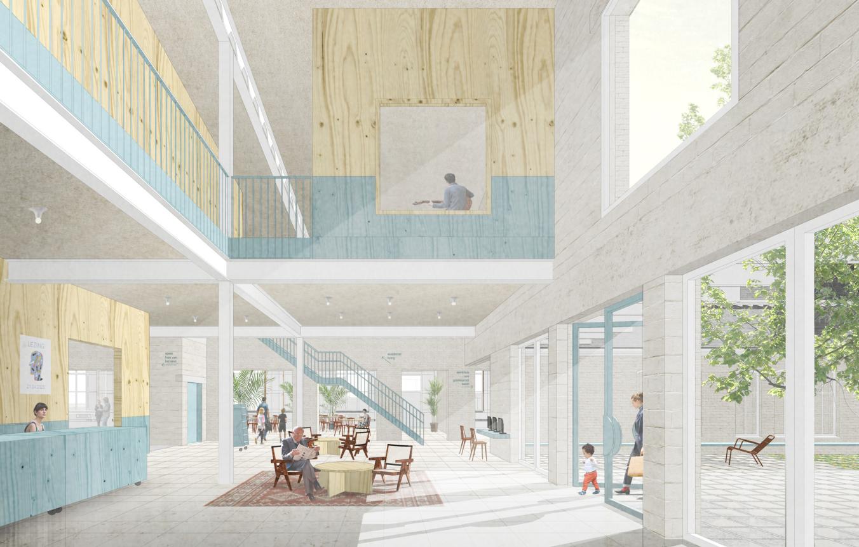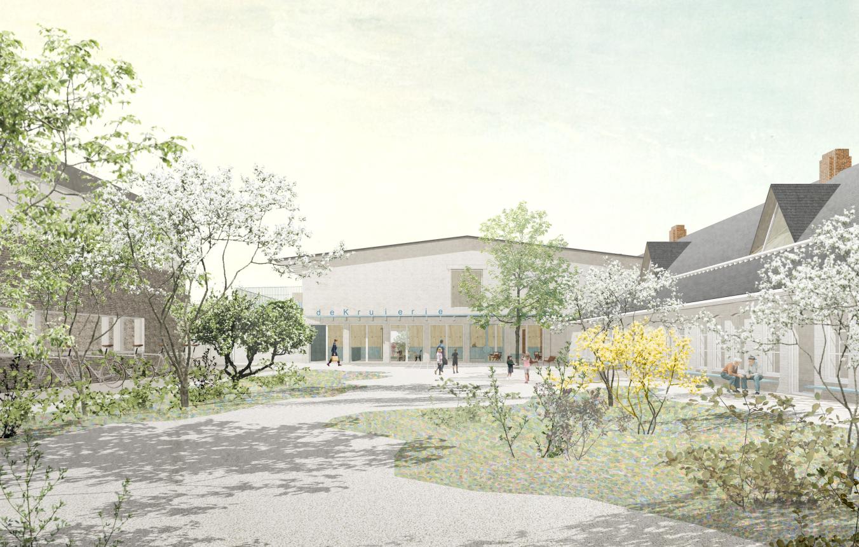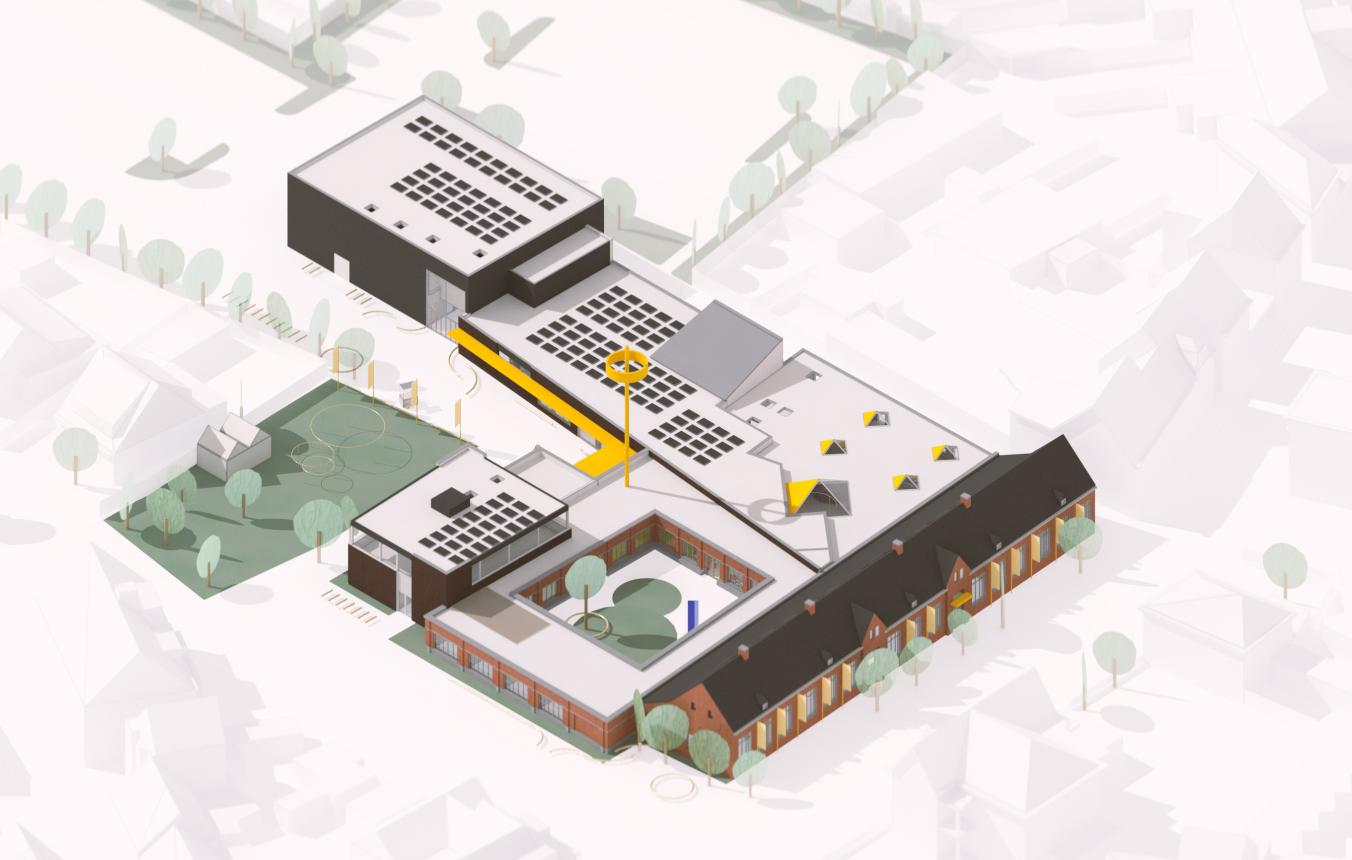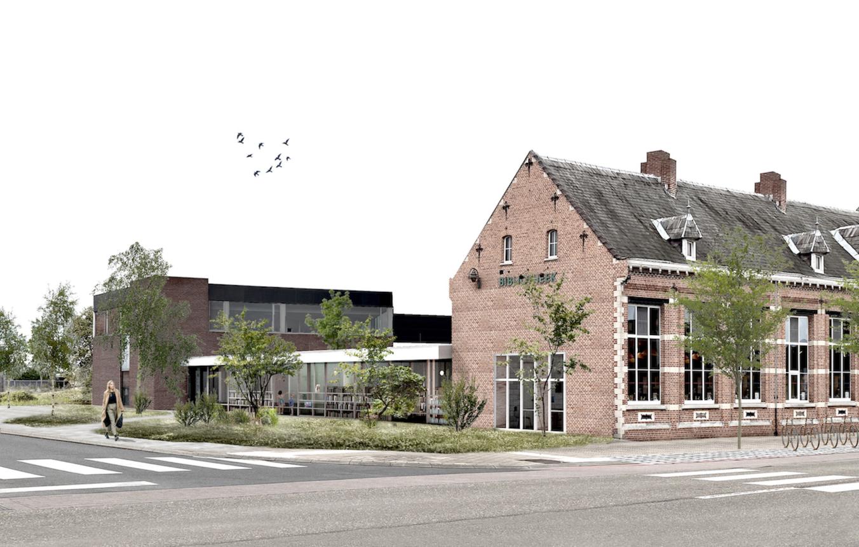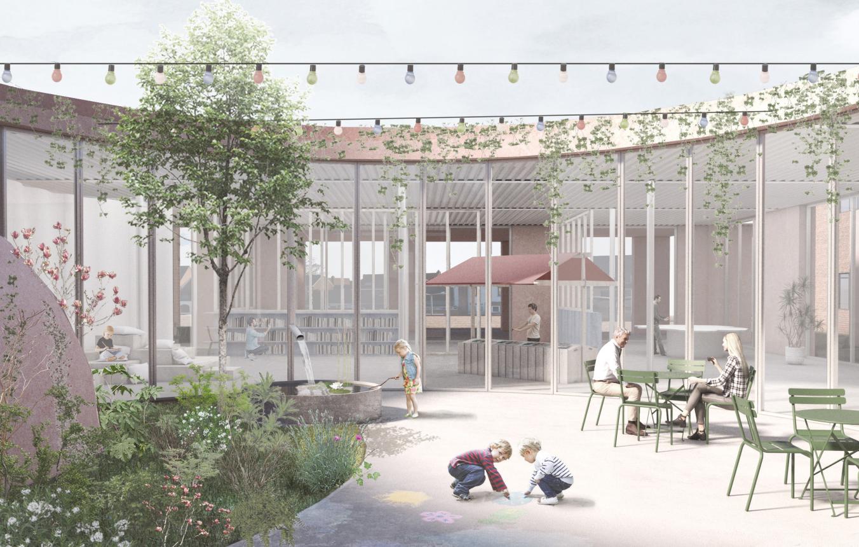Laureate: ae-architectenbureau , Czvek Rigby
For this assignment, Ae architects and Czvek Rigby are forming a team with studio for green space, Endeavour, Boydens Engineering and Daidalos Peutz.
The study contract for the phased adaptation and expansion of the municipal leisure center De Kruierie in Balen was awarded to the temporary association ae architectural firm, Czvek Rigby. The design is distinguished by the fact that, despite the increase in program, no additional space is taken up. The designers place strong emphasis on the site's fordability and the possibility of meeting, even for people who do not visit the Kruierie. The design shows a fine reading and interpretation of the village context. The village square and botanical library gardens form a green oasis that promises to become a pole of attraction for the village.
A separate staff building makes the site readable, accessible and fordable. The two outdoor spaces, the village square and the village garden, are connected and reinforce each other. These are qualities that are very important to the site, as a link between the village core and the village outskirts.
The new Kruierie will have one very clear entrance. By providing a compact structure in the place of the building components of lower quality, a traffic-free village square with the allure of a real public and green residential area is created. In the design for the Kruierie, indoor and outdoor space are closely linked so that the leisure center can fulfill its function as a "third place" day and night.
The building appears both on the outside and in the interior as a homely place with many rooms. Those rooms function separately and offer security or just work together as a connected whole. The choice to organize the adult library on the second floor also plays into that flexibility. The use of materials, the detailing, the play of vistas and connections result in a coherent whole with its own identity. The bistro was given a central place in the design. The relationship between the children's library and the home of the child is well and strongly developed. The focus on young families is clearly felt in this design. The academies are given a beautiful place of their own with their own outdoor space upstairs as well as a view of the space downstairs.
For the social-spatial expertise, Endeavour strengthens the design team. From the start of the design process, the latter wants to focus on the functioning of the Kruierie. Apart from the spatial transition, the visitors, the people and the organizations are crucial to create a lively 'third place'.
Balen OO4006
All-inclusive study assignment for the phased adjustment and extension of the municipal leisure centre De Kruierie in Balen
Project status
- Project description
- Award
- Realization

