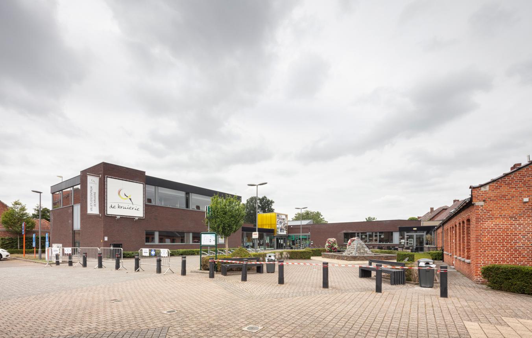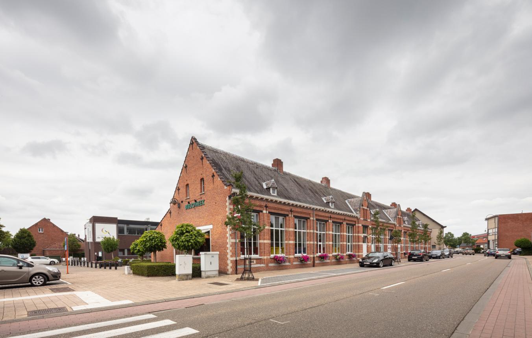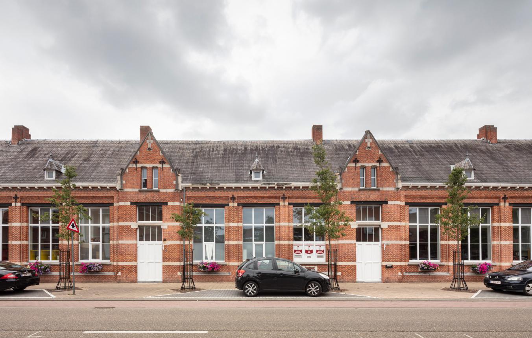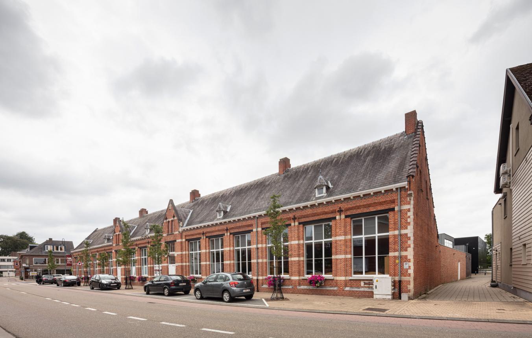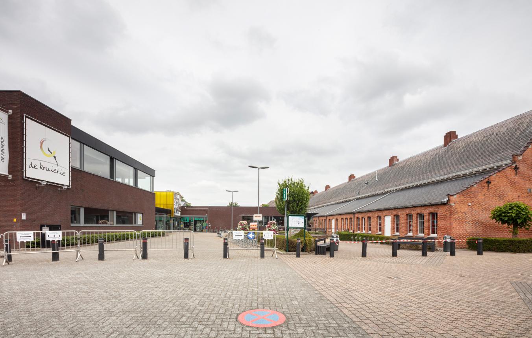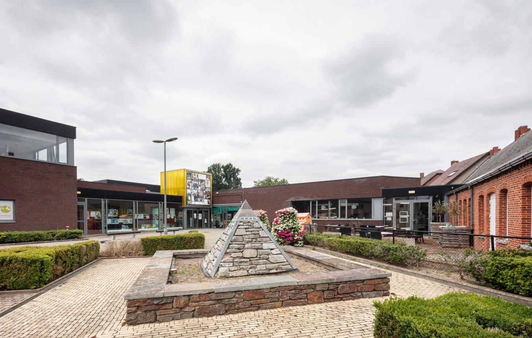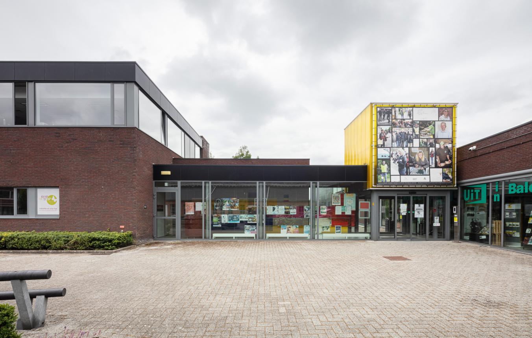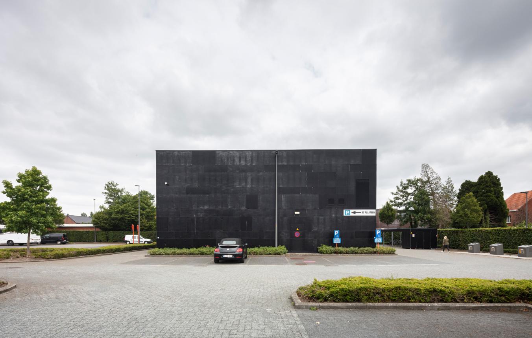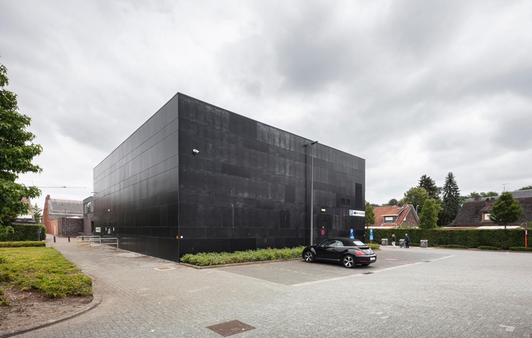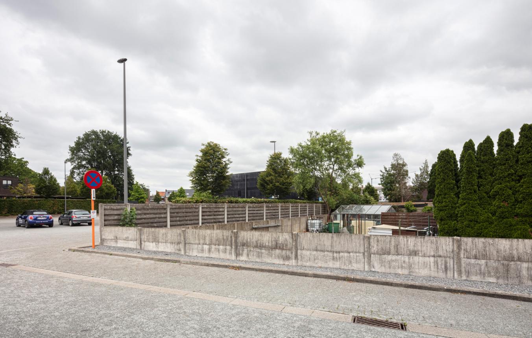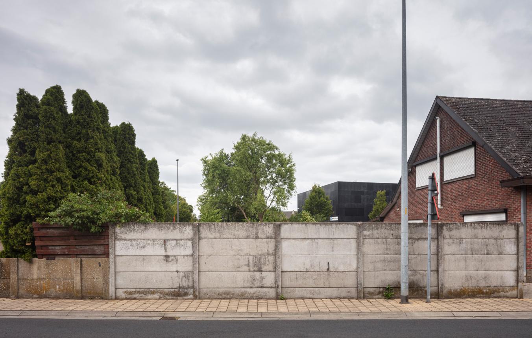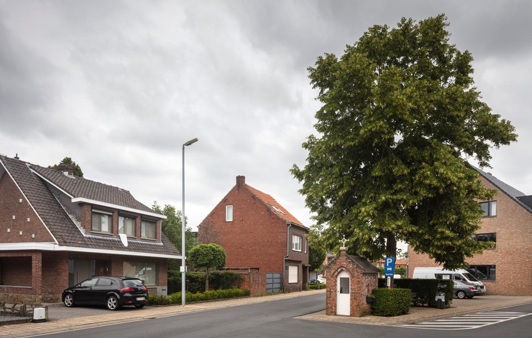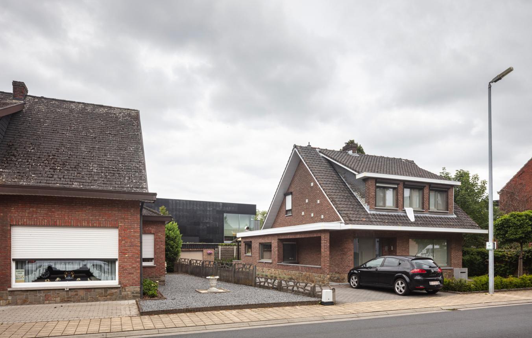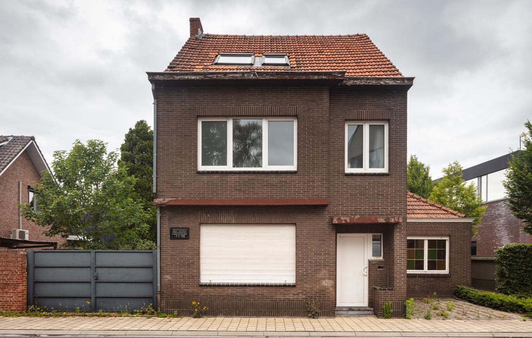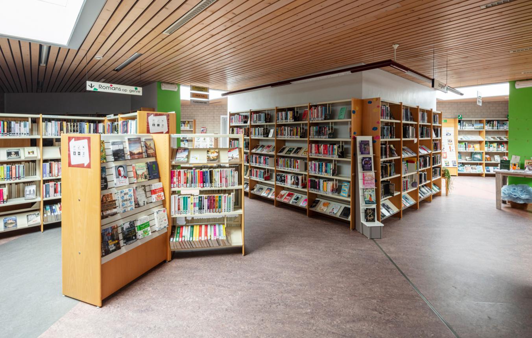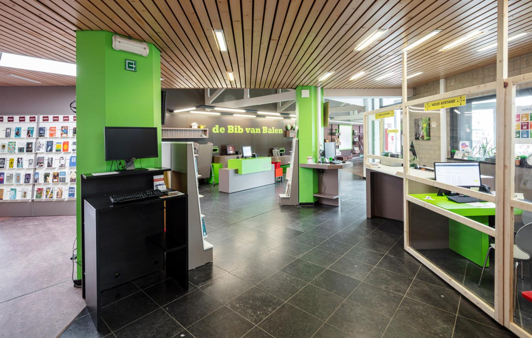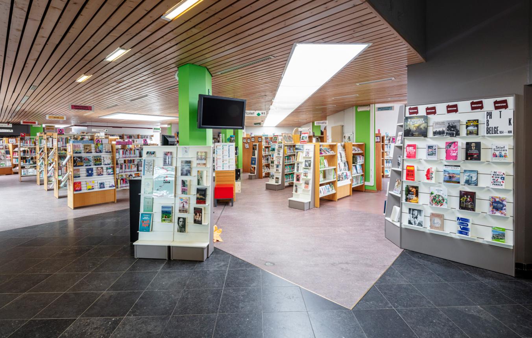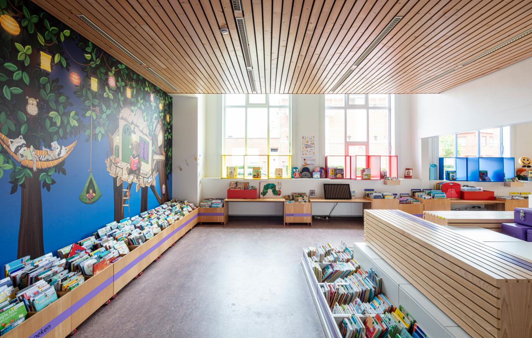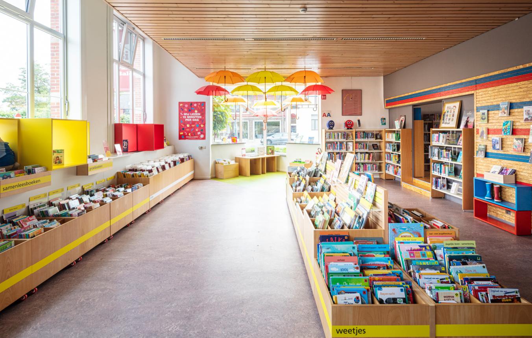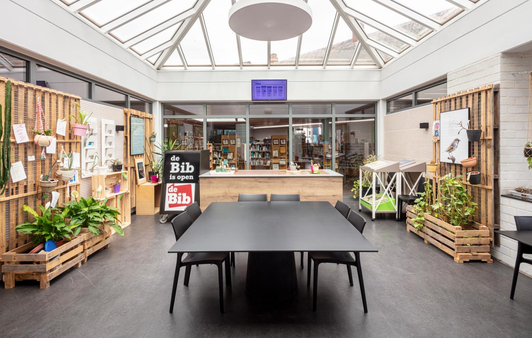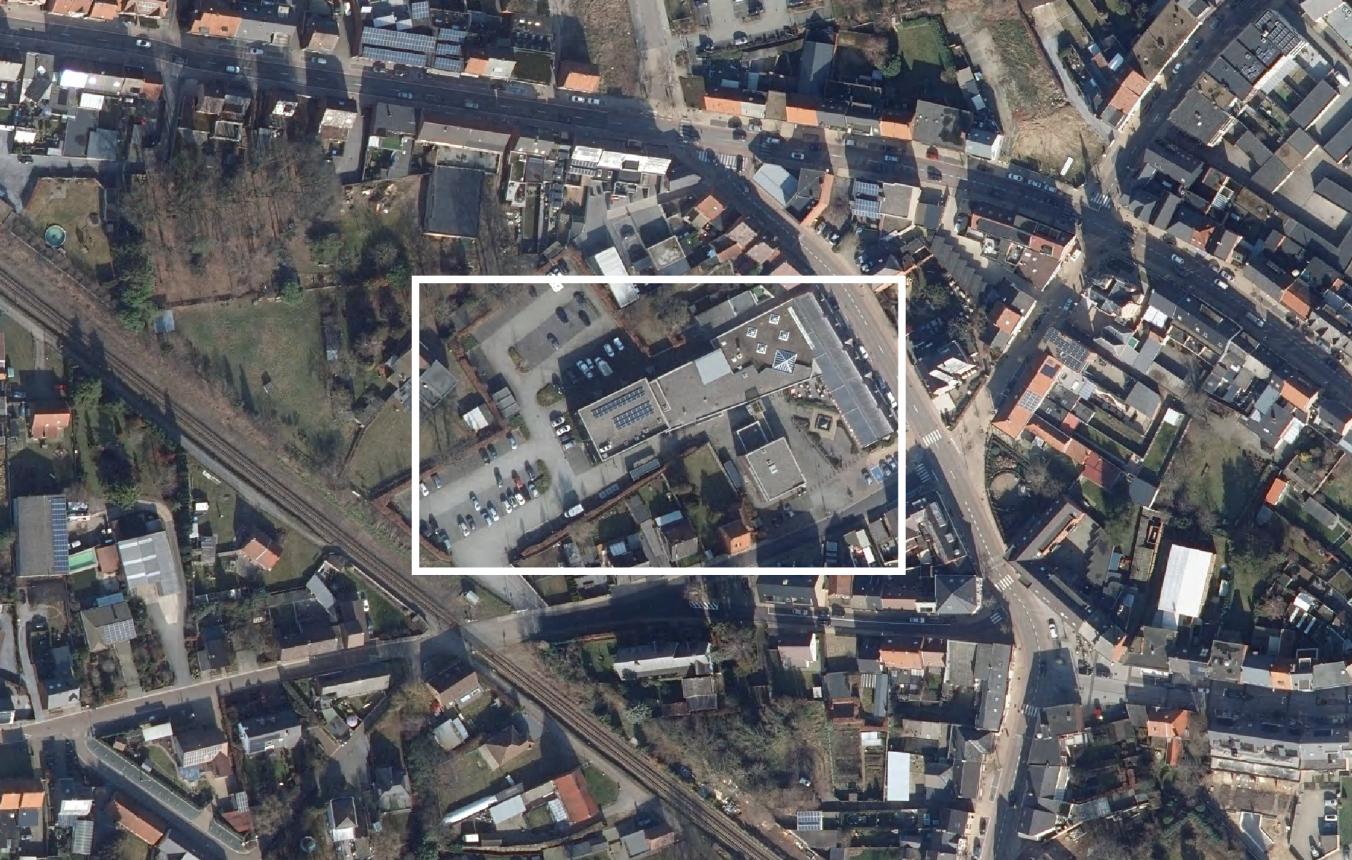Project description
The municipality of Balen is looking for a design team for the phased adaptation and extension of the municipal leisure centre De Kruierie. It is the commissioning authority’s explicit wish to make De Kruierie a ‘third place’ where people feel safe, inspired and connected. The outdoor space is an inherent part of this site and should in the future become a green, functional staying space that ties in closely with the interior.
Context
Balen is a rural but dynamic municipality with a rich community life and a wide range of recreational opportunities. The De Kruierie leisure centre is located in the centre, close to the train station. Since 2009, the municipality’s leisure activities (library, academies, auditorium, meeting rooms) have been centralized here, with the exception of sports and recreation. In recent years, De Kruierie has developed a customer-oriented service with long opening hours and a low-threshold atmosphere. Small, positive encounters are also part of the programme. After eleven years of activity, however, De Kruierie is bursting at the seams and an extension is required.
The assignment
De Kruierie has to contend with a shortage of studio space for the academies and of meeting space, both for daytime activities and for before and after concerts or performances. At the same time, the image, layout and spatial layout need to be updated in order to remain future-proof.
The demand-oriented, warm approach must be visible in the infrastructure. The renewed De Kruierie should provide a warm welcome at a central desk in a pleasant staying space, like a sort of central market square. Priority target groups are children, primary schools and families, with special attention for the vulnerable.
The municipality wants to make De Kruierie a ‘third place’, a place where people feel safe, inspired and connected, without having to spend money. The interior of De Kruierie should feel and look like a pleasant living room with different angles and atmospheres that blend together. The outdoor space is an inherent part of this third place and should in the future be a green, functional staying space that ties in closely with the interior.
By responding to the different needs of the visitors, the building and its surroundings should invite them to stay in this third place for a long time and explore it. Library-goers, families with children, musicians, artists and anyone looking for conviviality and contact should feel at home here.
We want to create a flow of as many diverse visitors as possible throughout the building by setting out clear route markings. These can stimulate visitors to explore the building. In this way, they can become acquainted with the full range of what De Kruierie has to offer. We therefore also expect the design team to attract anthropological expertise to underpin the choices.
This third place must be designed in such a way that different functions can intermingle and spaces can be filled differently depending on the needs and activities of the user and the time of day. During the day, the atmosphere is different than in the evening. The building must be able to live and be flexibly adaptable. In the various spaces, attention must be paid to four important functions: meeting, inspiring, learning, and doing. We refer in this respect to Henrik Jochumsen’s four-space model.
Although the various functions flow into one another, the whole must offer a clear overview, be structured, with different spaces that are partly lockable and logically connected to one another. In our vision, this can be achieved by working with labs. A lab is a spatially distinguishable place with a clear identity. This ensures that visitors know what behaviour is expected. Of course, it is also necessary to think carefully about which labs are placed together and which are not. On the entire site (indoors and outdoors), attention must also be paid to the transition from loud to quiet.
Some of the current partners have specific infrastructure needs (Visual Arts Academy, Music and Word Academy). We also want to enter into new partnerships that strengthen our vision. For example, we are thinking of integrating a social café, run by people with disabilities, and of a branch of Huis van het Kind with a Kind en Preventie consultation centre.
For this project, the current state and possibilities of the building must also be taken into account. Part of the library is located in an old municipal school dating from 1911, which was renovated several times and against which the rest of the Kruierie was built in 2008. The old municipal school is no longer in good condition and needs a fundamental dismantling. The current functions in De Kruierie do not have to remain in their current place. Internal transfers are possible. However, it is important that the visual value of the old school building and the villagescape are respected.
The designers are expected to enter, together with the client, into a dialogue with the main stakeholders and users of De Kruierie in order to achieve a widely supported and feasible vision of the future. This presupposes that the design team has the necessary communication and participatory skills.
The challenging task for the designers will be to find a balance in the shared use of space between different functions and components, and to organize the circulation of visitors and employees in such a way that the whole continues to feel natural and pleasant. And all this, within the available budget and the priorities set out in the project definition.
Lastly, the municipality of Balen attaches great importance to sustainability. We therefore expect the design team to involve expertise in acoustics, sustainable and energy-efficient building, and climate control.
Selection criteria
- the general design-based expertise with regard to the design assignment
- professional competence
- the relevant experience
Award criteria
- the quality of the concept and vision development and the design research in the light of the ambitions and expectations of the commissioning authority as formulated in the specifications:
1.1 in a broad social context
1.2 applied more functionally to the practical requirements of the user - process-orientation and process-readiness
- the approach to integral sustainability, among which is included:
3.1 the extent to which the chosen interventions contribute to an efficient, flexible, multipurpose and future-oriented use of the available space
3.2 the judicious use and reuse of existing spaces, materials and furniture - the proposed phasing and timing
- the estimate of the project cost and fee
- the composition and expertise of the design team
The weighting of the respective criteria has been determined as follows: 4/3/2/1/1/1. The weight of the sub-criteria is 1.
Balen OO4006
All-inclusive study assignment for the phased adjustment and extension of the municipal leisure centre De Kruierie in Balen
Project status
- Project description
- Award
- Realization
Selected agencies
- ae-architectenbureau , Czvek Rigby
- collectief mars, Ellen Verbiest
- Petillon Ceuppens architecten
- Studio Jan Vermeulen
Location
Bevrijdingsstraat 1,
2490 Balen
Timing project
- Selection: 9 Nov 2020
- Second briefing: 22 Feb 2021
- Submission: 21 Apr 2021
- Jury: 6 May 2021
Client
Gemeentebestuur Balen
contact Client
Leen Tielemans
Contactperson TVB
Jouri De Pelecijn
Procedure
Competitive procedure with negotiation
Budget
€2,025,000 (excl. VAT) (excl. Fees)
Fee
Overall fee basis (architecture and public space, stability and techniques): min. 10.5% - max. 12.3%
Awards designers
€15,000 (excl. VAT) per candidate / 4 candidates

