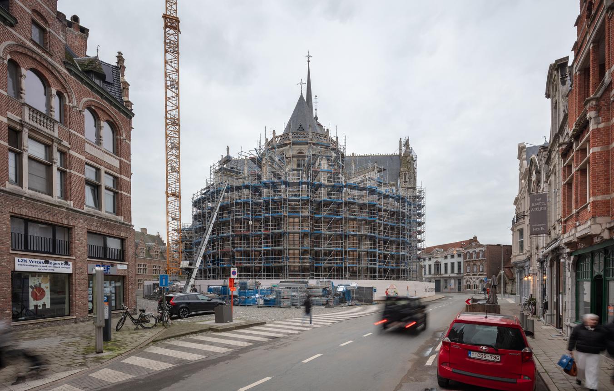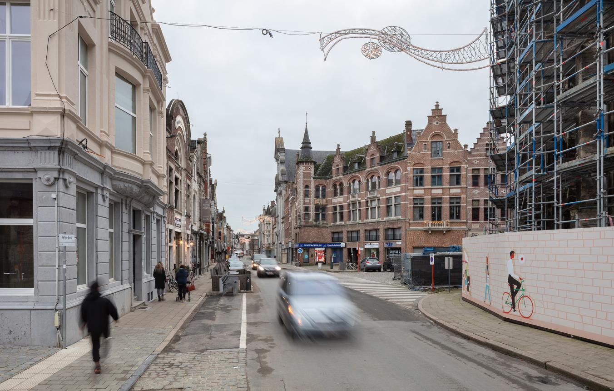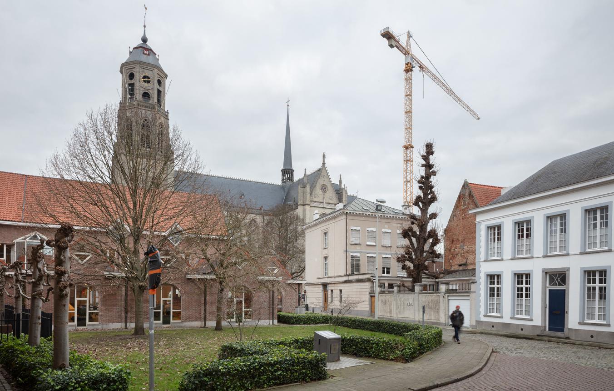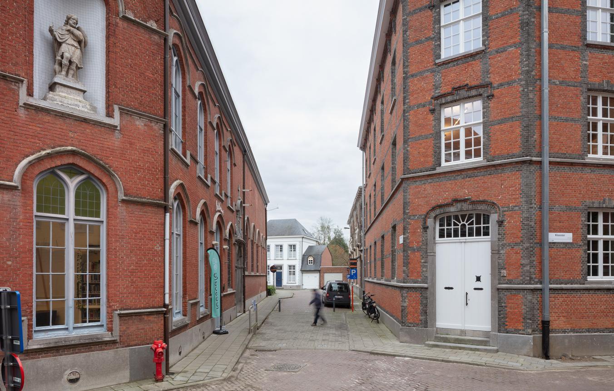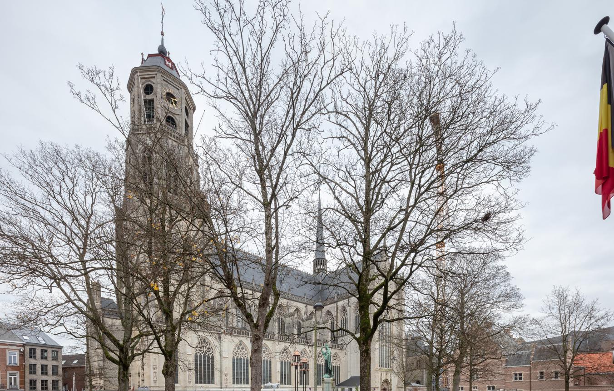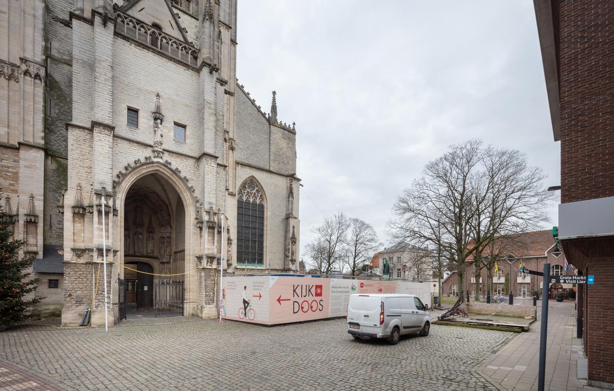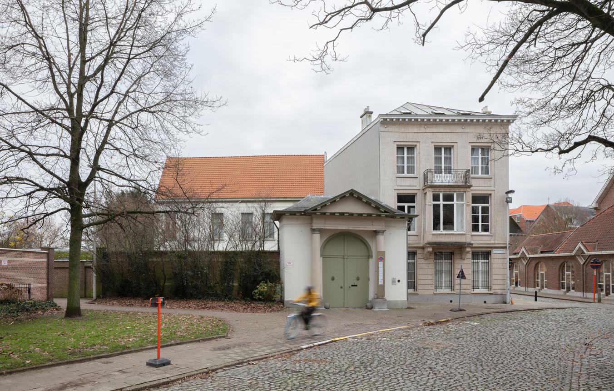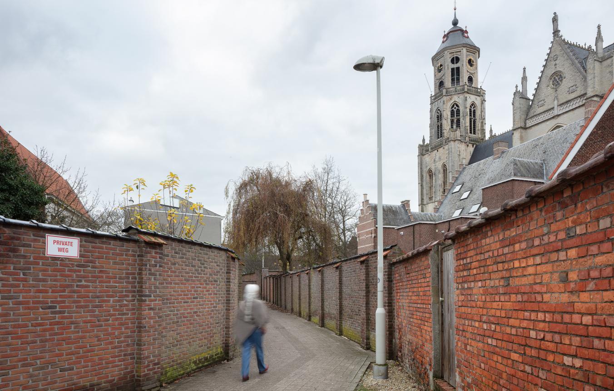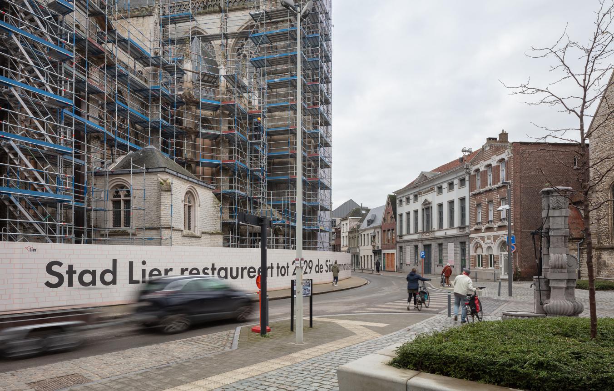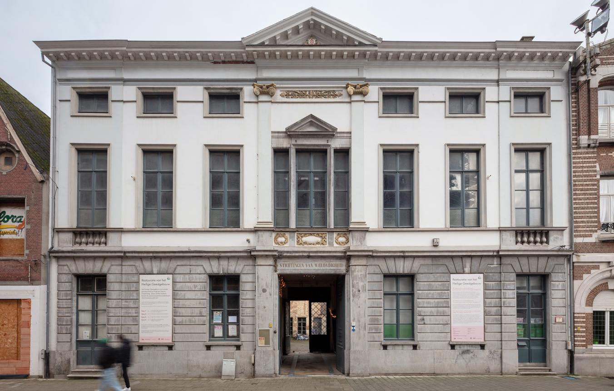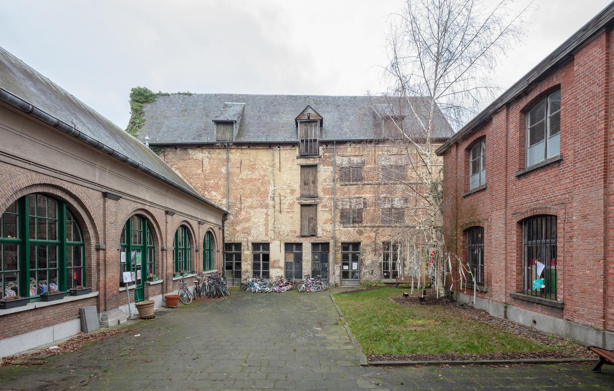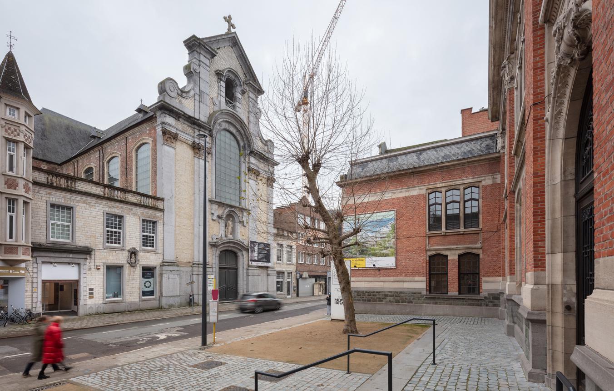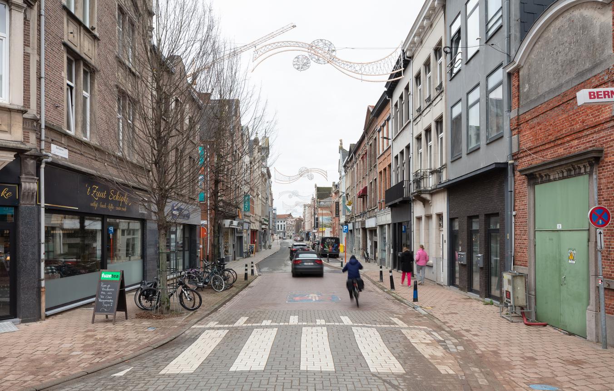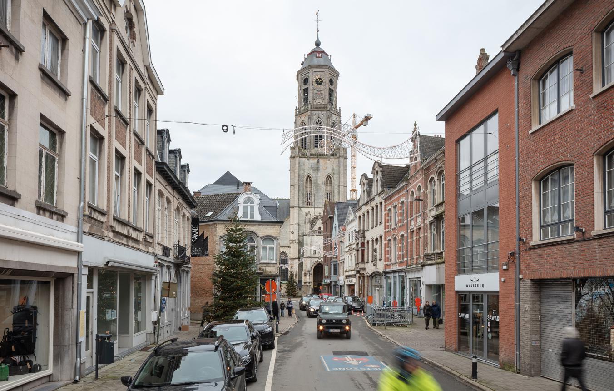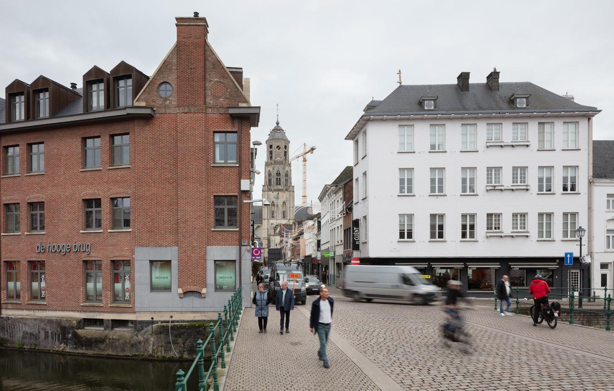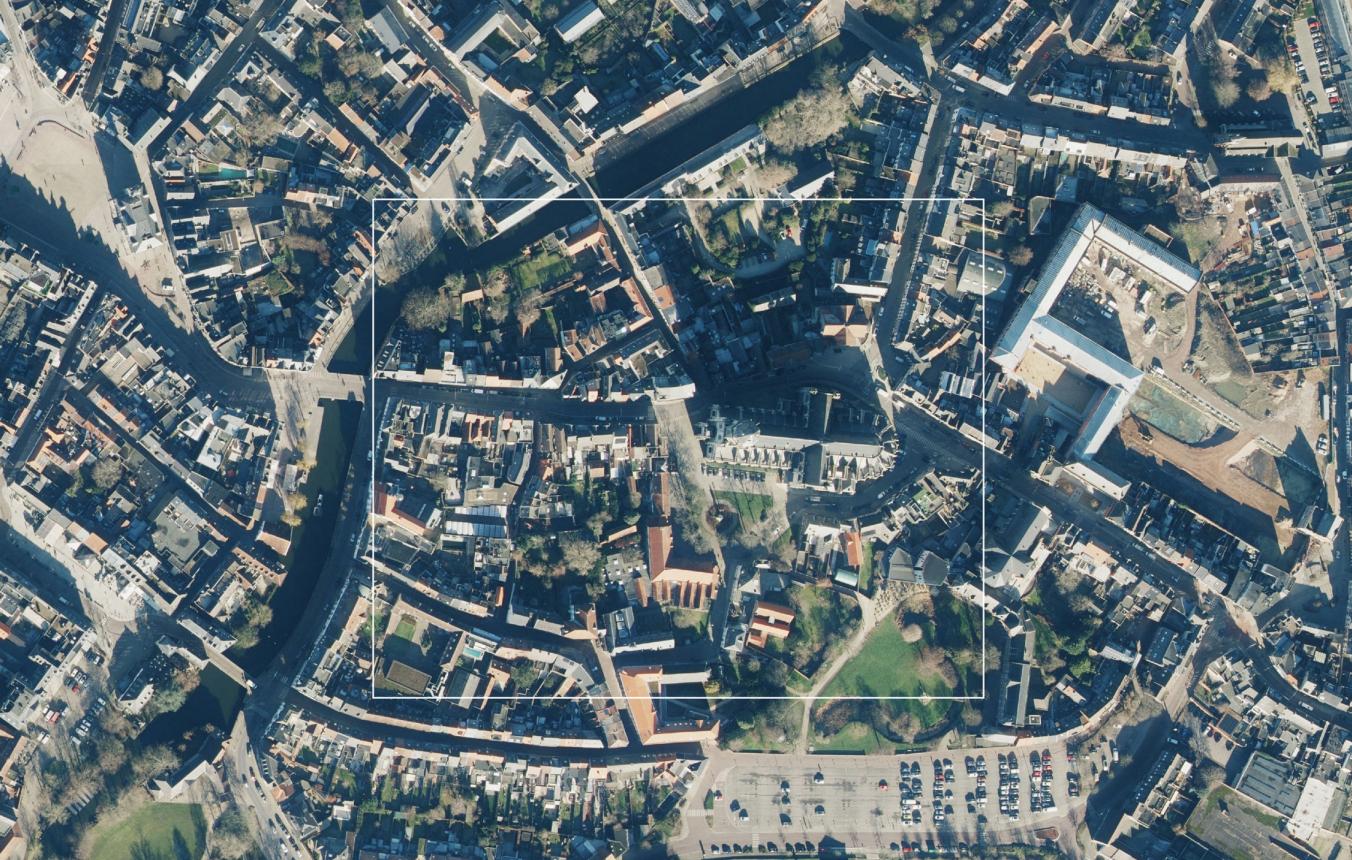Project description
The city authorities of Lier want to renovate the surroundings of the Church of St Gummarus, in the city’s historic centre, so as to bring out the rich history of this place. The objective is to tailor the environment to active road users and thereby to connect the various cultural buildings and community functions around the church: the library, the performing arts academy (music, word and dance), the nursery (co-working space, events), the Jesuit church (concerts, theatre and dance performances) and the Colibrant (meeting rooms, dining facilities and events).
The assignment concerns the preparation of a future vision for the public space in the area around the Church of St Gummarus and the preparation of a development plan for the public space, including the sewerage and utilities of Rechtestraat, Heilige-Geeststraat, Deensestraat, Berlaarsestraat and Kardinaal Mercierplein, as well as the preparation of a lighting study for the exterior lighting of the church. The execution and accompanying follow-up of the works of the section of Berlaarsestraat between Kardinaal Mercierplein and Arthur Vanderpoortenlaan is a conditional part of this assignment.
The design team should look for opportunities for slow connections to secondary places, such as the courtyard and terraces of the library, historical canals, the courtyard of the Heilige Geestgebouw, the courtyard of the Zwartzusterklooster monastery, the connection between the performing arts academy with the visual arts academy via the normal school site, etc. The aim is to simultaneously increase the drawing power of the area, provide space for water and conceive a safe mobility flow for the area. A number of previous studies provide an initial framework for this.
The Church of St Gummarus will be renovated in stages from the end of 2021 to 2029 while retaining its liturgical, spiritual and museum function, and will be complemented by a concert and exhibition space. The Heilige Geestgebouw will become the Huis van het Kind. An information point on the social history of Lier and a small catering facility will also be located here. The public space around these buildings should be tailored to this, among other things. The new layout of the surroundings should be ready before the renovation of the church is completed.
Today, the public space is mainly geared to car traffic and sometimes unclearly designed. In terms of materials, there is little coherence, and high-quality space that draws people is lacking. Around the church are some majestic trees that should definitely be preserved. Preliminary archaeological research showed that north of the church the old churchyard is preserved very high in the subsoil. The designers should take this into account.
The commissioning authority wants to deal responsibly with the available space, energy and materials. This may involve reusing cobblestones, opting for new or reused materials that can easily be replaced or repaired later, organizing parking spaces in such a way that they can be repurposed in due course, etc. The rainwater that falls on the enormous roof area of the Church of St Gummarus now flows directly into the sewer system. The integration of rainwater cisterns and delayed rainwater infiltration is a point to consider. The renovation of the church already takes into account a future switch from gas to a more sustainable energy source. Opportunities for geothermal energy extraction should therefore be explored and implemented.
The commissioning authority wants to emphasize the following:
- The church and its surroundings should become an attractive place for both Lier residents and visitors to the town.
- The layout of the surroundings should encourage connection between different functions and users.
- Possible archaeological finds in the subsoil should be taken into account.
- Sustainable mobility should be encouraged.
- Space, water and energy should be dealt with responsibly.
For this assignment, the Lier city authorities are looking for a design team with experience in designing climate-robust public spaces in an urban context. The team will include at least an urban planner, an engineer in infrastructure, techniques and sewerage works, and may be reinforced by an archaeologist and an expert on building lighting, among others.
The contracted parties are expected to engage, together with the city of Lier, in conversation with the various stakeholders and to use their input to feed the vision for the future. This vision should be visualized in an informative and appealing way so that the city can inform the people of Lier about it.
Included in the assignment
- All-inclusive study assignment for the preparation of a future vision for the public space, including the supply of visual material for and participation in a possible participation process
- All-inclusive study assignment for the layout of the surroundings: development plans including mains services, financial-technical studies, lighting study of the church, attendance at any participation process and supply of visual material, appointment of surveyor for measurement, process supervision and execution, etc.
Not included in the assignment
- Organization of a participation process
- ground survey
- afety coordination
- archaeological research
- preparation of EIA
- soil investigation, etc.
Selection conditions
No proof of registration with Order of Architects necessary
project team
- at least 1 urban planner in the team with at least 5 years of experience in public projects.
reference projects
- 1 reference demonstrating the candidate’s experience in drafting vision documents or designing public spaces in an urban/historical context
- 1 reference demonstrating the candidate’s experience in designing a climate-adaptive outdoor space
- 1 reference that the candidate considers relevant to the assignment at hand
The following holds for these reference projects:
- The reference demonstrates how the designer deals with the existing context, surroundings and patrimony.
- The reference should explain what role the designer fulfilled in the submitted project.
- The reference projects can be built, under construction or in the (pre-)design stage. Competition entries can also be submitted.
- Reference projects carried out at another agency or employer may be used. Also here, the designer's role with regard to the reference project should be explained. In order to use these reference projects, no 'reliance on capacity' of the other agency or employer is necessary.
Selection and award criteria
See the selection guideline
Lier OO4705
All-inclusive study assignment for the redevelopment of the area surrounding the Church of St Gummarus in Lier
Project status
- Project description
- Award
- Realization
Selected agencies
- Fallow BV, vvv architectes
- overlant
- Stramien cv
- Sweco Belgium BV
Location
Heilige Geeststraat 22,
2500 Lier
Surroundings Church of St Gummarus: Kardinaal Mercierplein, Heilige Geeststraat, Rechtestraat, Berlaarsestraat, Deensestraat en omgeving
Timing project
- Selection: 31 May 2024
Client
Stadsbestuur Lier
contact Client
Bert Somers
Contactperson TVB
Marie Swyzen
Procedure
Competitive procedure with negotiation
Budget
€4,335,000 (incl. VAT) (excl. Fees)
Fee
€30,000 excl. VAT for the future vision public space. Fee basis of 8% – 10% for the study assignment layout of the surroundings
Awards designers
€7,500 (excl. VAT) per candidate, 4 candidates
Downloads
4705 Selectieleidraad
4705 Selection guideline
Aankondiging BdA
Aankondiging TED
Lijst kandidaten

