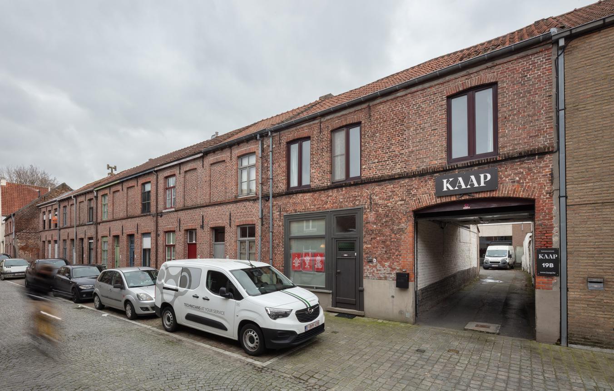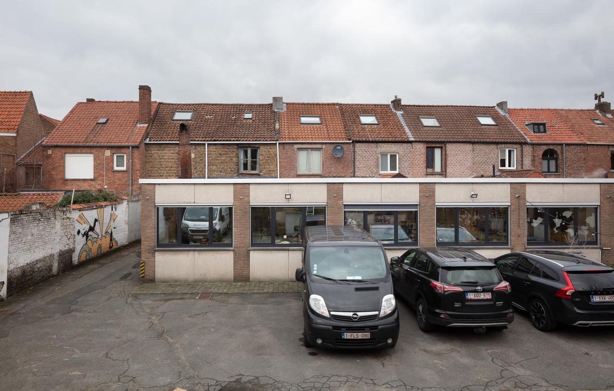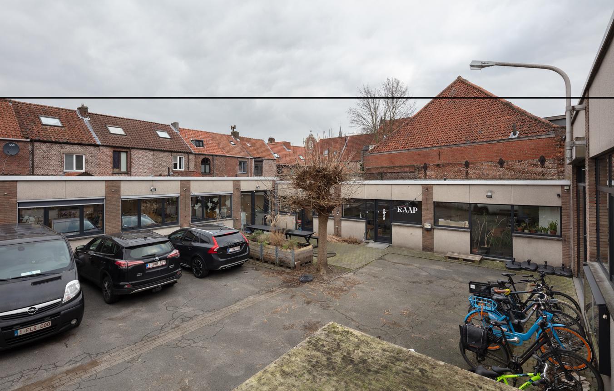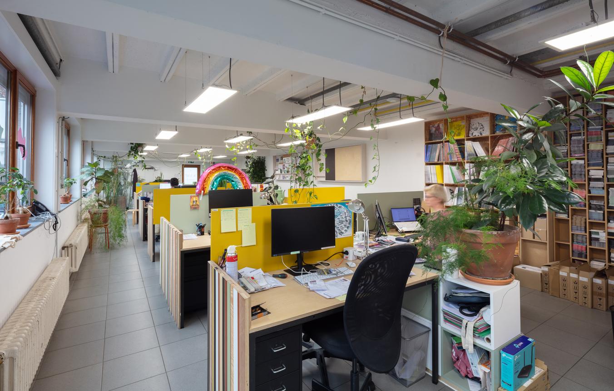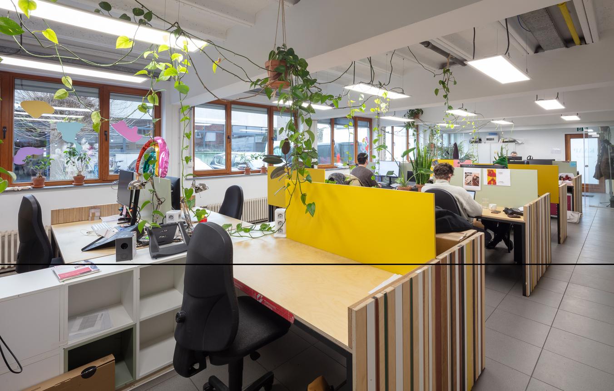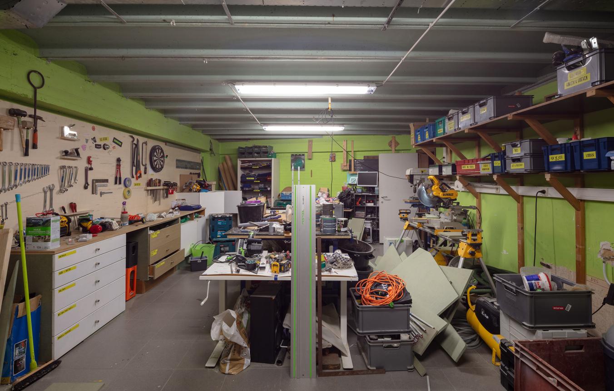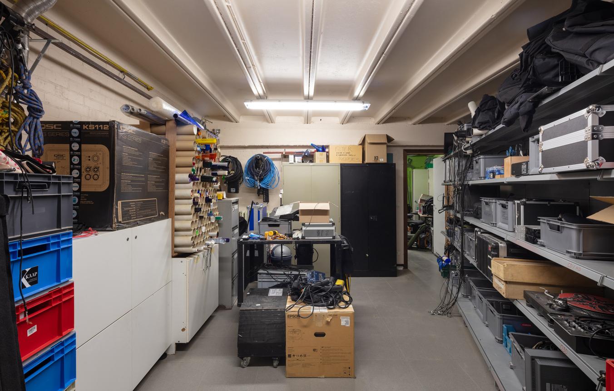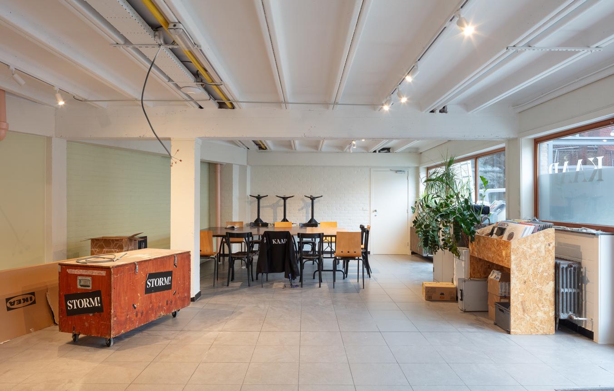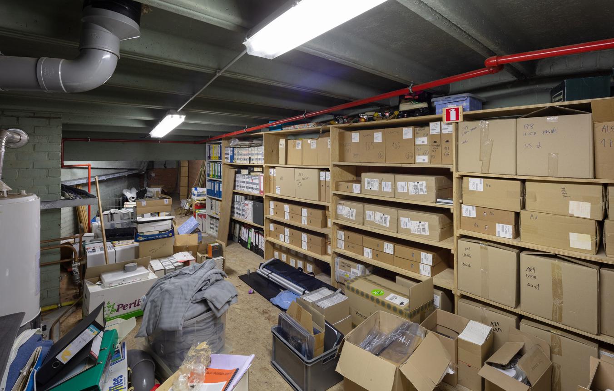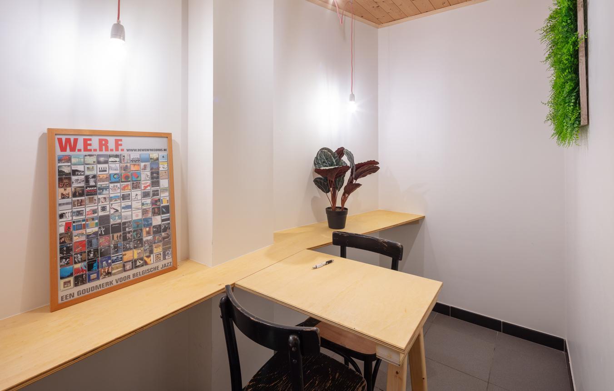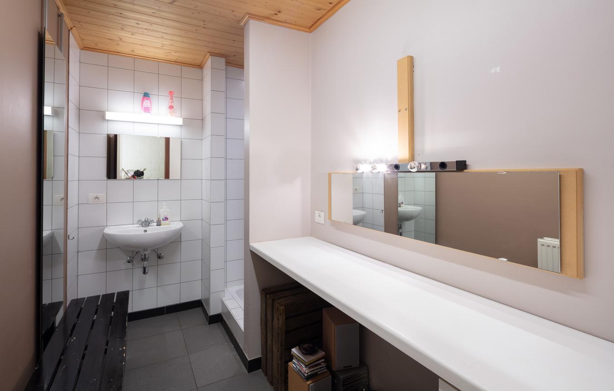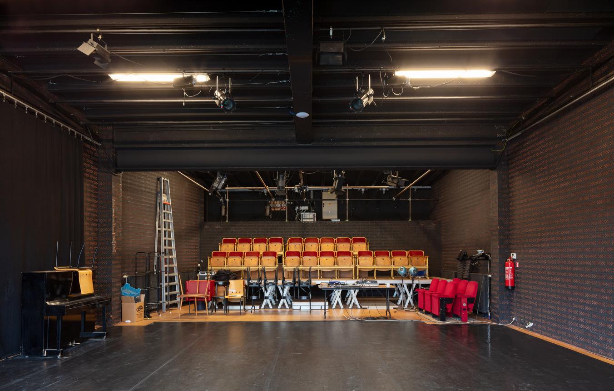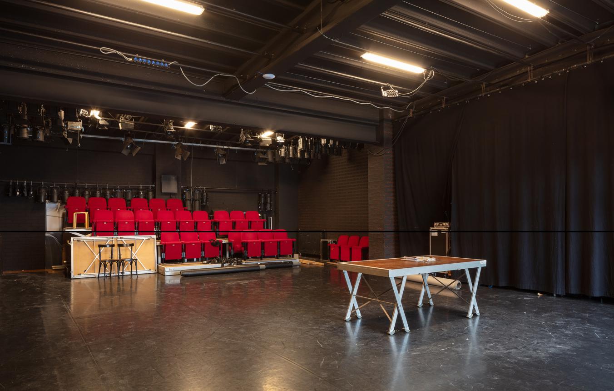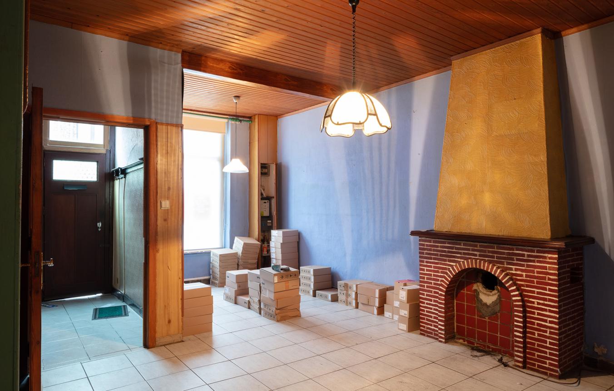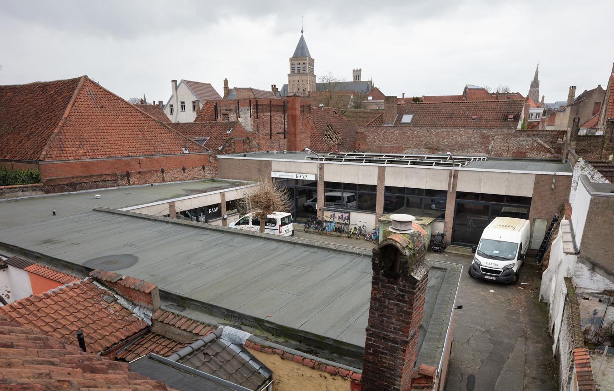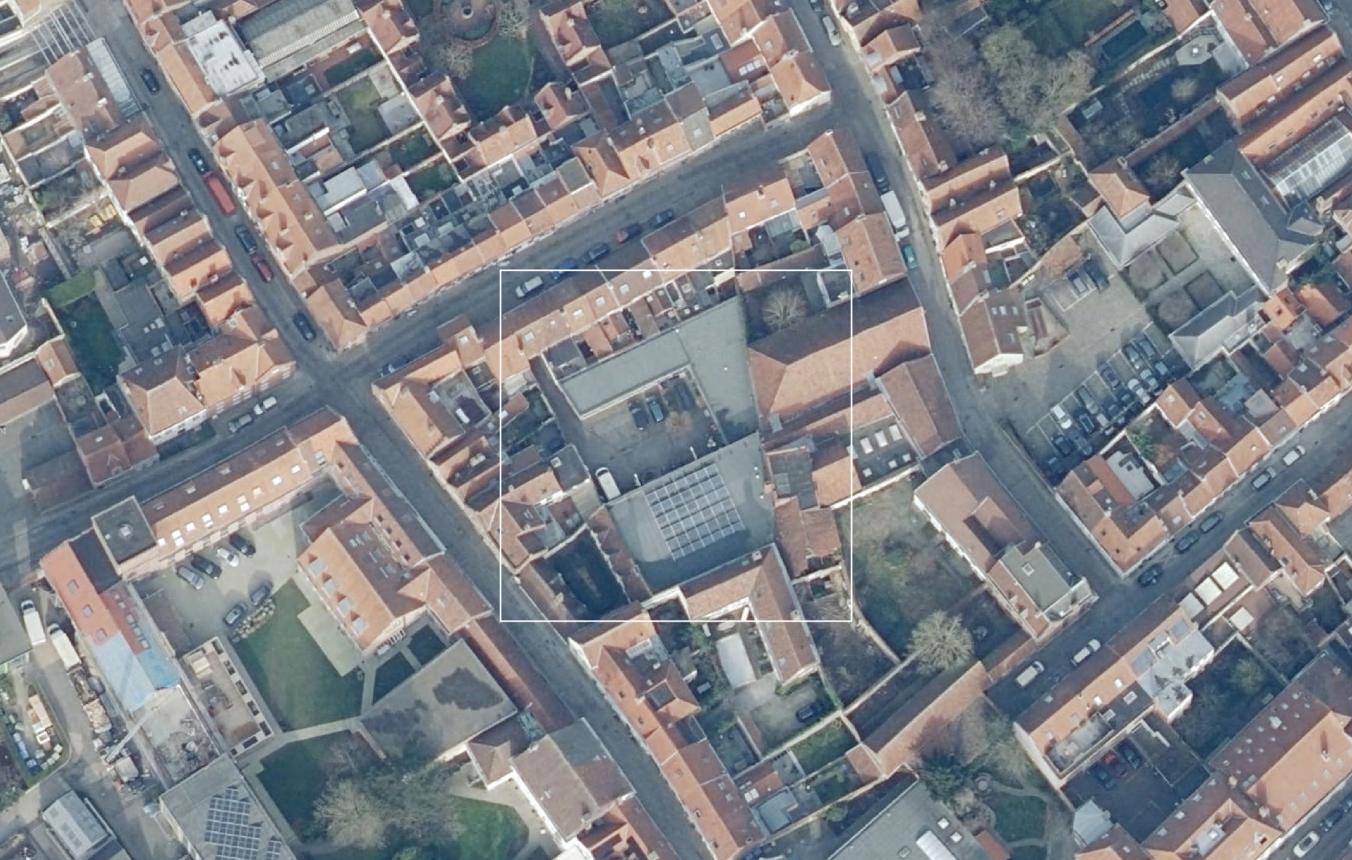Project description
KAAP is an arts centre for music, performing arts, literature and visual arts. It has a base in Groenestraat in Bruges, but for larger public presentations it works in part nomadically, at various locations in Bruges and Ostend. KAAP now wants to thoroughly transform its headquarters, the ‘Groenplaats’. After all, the current building in Groenestraat is outdated and no longer meets KAAP’s remit in several areas.
To realize its plans for the future, KAAP wants to develop the Groenplaats into a sustainable and lively headquarters where staff, artists and visitors can spend time and find inspiration. The current site not only needs to be tackled in terms of construction: there is a need for a high-performance headquarters with production and residency facilities and space for small-scale presentations. The artists’ workplaces currently meet neither theatrical nor ergonomic needs. The ceilings are too low and the sound insulation is inadequate. There is also no possibility of long-term residency. There is also a lack of office, meeting and storage spaces. Although the site has potential and KAAP strives in its operations to be closely intertwined with the city and its residents, the current enclosed, asphalted courtyard offers a desolate sight. Visitors and local residents do not feel welcome there.
The Groenplaats is the base from which productions travel into the city and the world. In the city, KAAP collaborates with other actors to make presentations at various locations. Other in-house locations will be given a specific function. De Werf will become a rehearsal and making space for music, and the hall on the seafront in Ostend will remain a presentation venue and café. KAAP thus aims for an infrastructure that is complementary to its other venues and infrastructure, and remains committed to sharing space with other actors and the space of other actors. Consequently, no catering is provided on site.
The decision to stay in the city centre defines the project. The close interweaving with and openness to the neighbourhood is very important in the transformation of the inner area. The site is embedded in a neighbourhood with small houses, mostly without their own outdoor space. KAAP wants to connect to the urban renewal project De Stadsrepubliek, which aims to realize an urban portal through the smart and multifunctional use of space and to strengthen the dynamics of Sint-Jakobswijk. The Groenplaats will therefore open up to local residents as a play area, meeting place and shared garden. This requires an accessible and open architecture, with optimal working conditions for artists (acoustics, sound insulation, etc.). By purchasing two small working-class houses, KAAP wants to present a face to the street (UNESCO protected cityscape).
The feasibility study prepared in 2021 by Architectuuratelier Dertien12 showed that the Groenplaats as a main location is large enough to accommodate the desired functions here. The building offers many possibilities for reusing building parts or materials. Extra floors, flexible and multiple use of space should make it possible to use the available space both responsibly and sustainably.
Together with KAAP, the design team is expected to engage with the various stakeholders and use their input to feed into the design.
Included in the assignment
- architect
- stability
- techniques
- EPB reporter
- layout of the outdoor space
- acoustics
- safety coordinator
Not included in the assignment
- Organization of a participation process
- ground survey
- archaeological research
- preparation of EIA
- soil investigation, etc.
Selection conditions
Proof of registration with Order of Architects
- one member of the project team must provide proof of registration
project team
- at least 1 architect with 10 years of experience as a project architect on public design assignments.
reference projects
- 1 reference project demonstrating the candidate’s experience in designing a building that pays attention to reuse and to the flexible or adaptable use of space
- 1 reference project demonstrates the candidate’s experience in integrating an architectural project into an existing built context
- 1 reference that the candidate considers relevant to the assignment at hand
- Reference projects carried out at another agency or employer may be used. Also here, the designer's role with regard to the reference project should be explained. In order to use these reference projects, no 'reliance on capacity' of the other agency or employer is necessary.
Selection and award criteria
See the selection guideline
Brugge OO4704
All-inclusive study assignment for the transformation and renovation of the KAAP arts centre in Bruges
Project status
- Project description
- Award
- Realization
Selected agencies
- Architecten De Bruyn bv, Luchtschip Architectuur (Rope Arch. BV)
- Buro Juliane Greb, LDSRa
- Elmēs, Générale
- OUEST ARCHITECTURE, studio lauka
- PIOVENEFABI
Location
Groenestraat 19D-B,
8000 Brugge
Timing project
- Selection: 22 Apr 2024
- First briefing: 13 Jun 2024
- Second briefing: 4 Jul 2024
- Submission: 27 Sep 2024
- Jury: 18 Oct 2024
Client
KAAP vzw
contact Client
Robbie Boi en Rolf Quaghebeur
Contactperson TVB
Annelies Augustyns
Procedure
Competitive procedure with negotiation
Budget
€3,495,800 (excl. VAT) (excl. Fees)
Fee
General fee basis: 12% – 14% (excl. VAT)
Awards designers
€7,500 (excl. VAT) per candidate, 5 candidates
Downloads
4704 Selectieleidraad
4704 Selection guideline
Aankondiging BdA
Aankondiging TED
Lijst kandidaten

