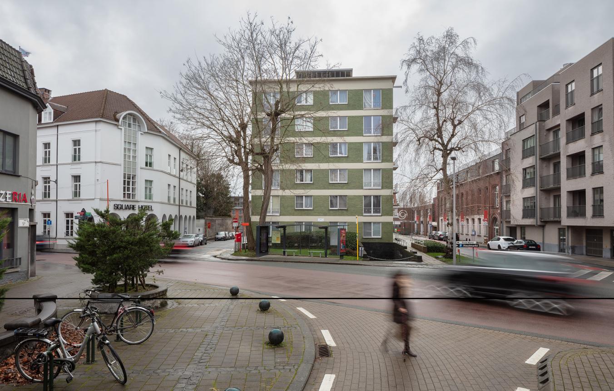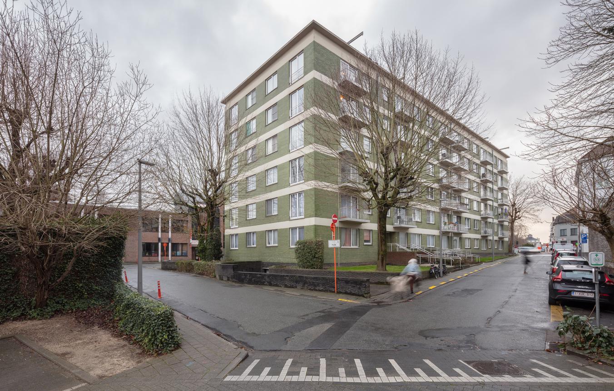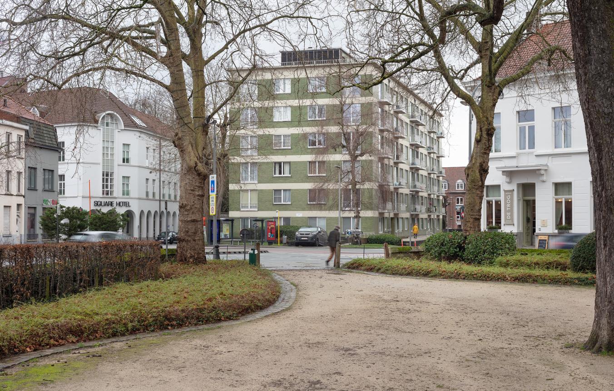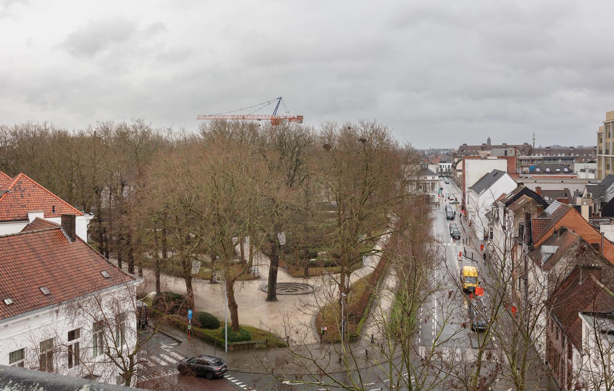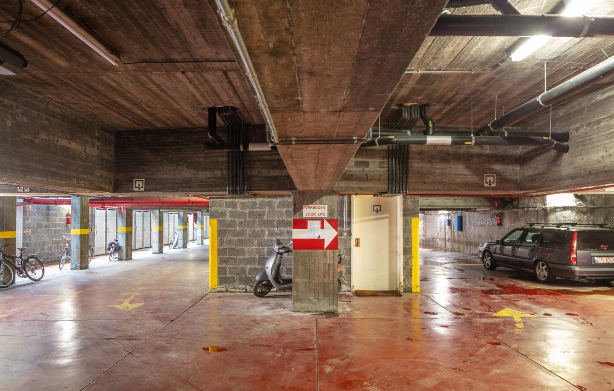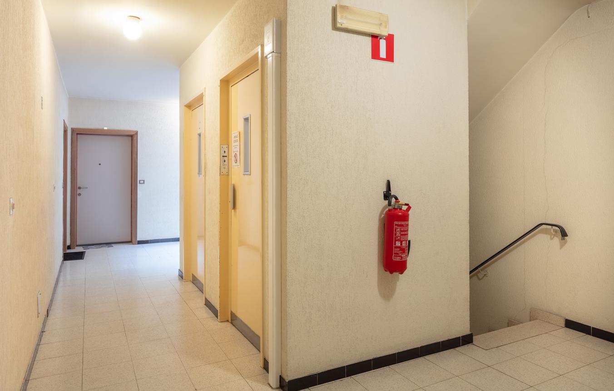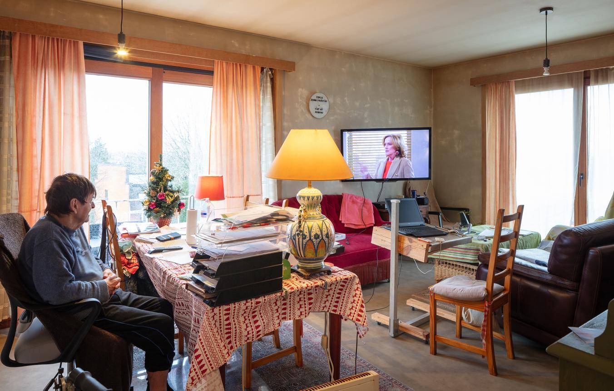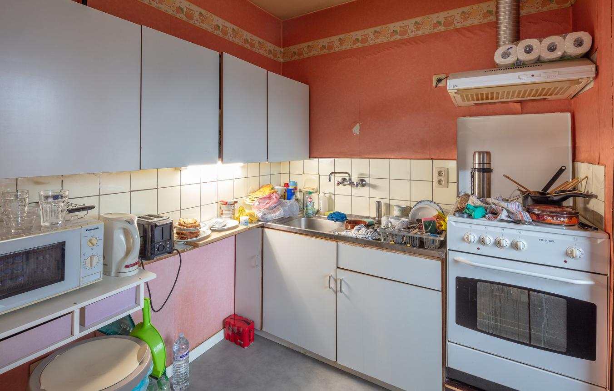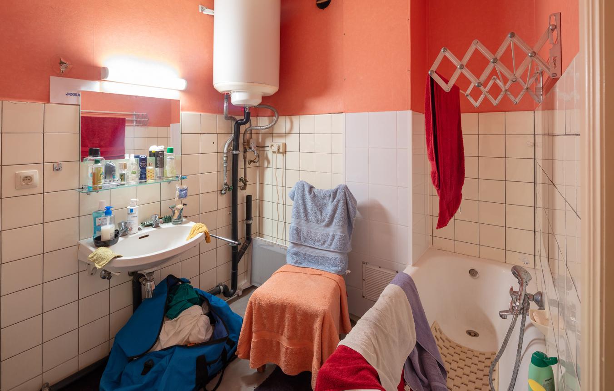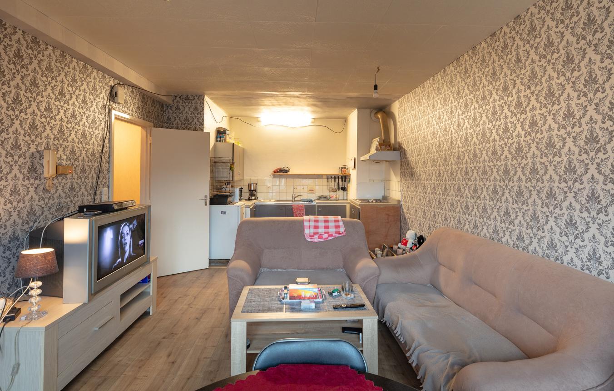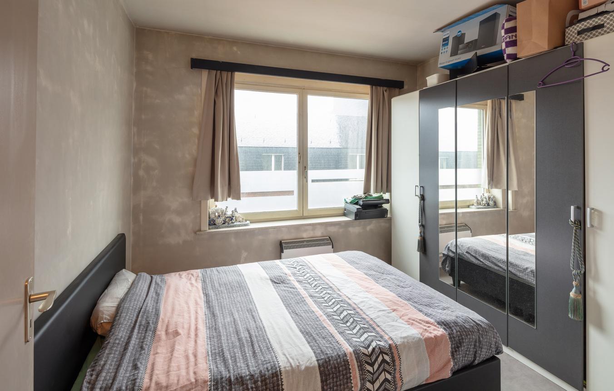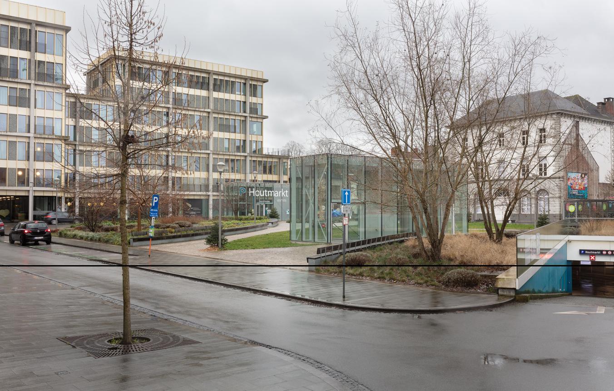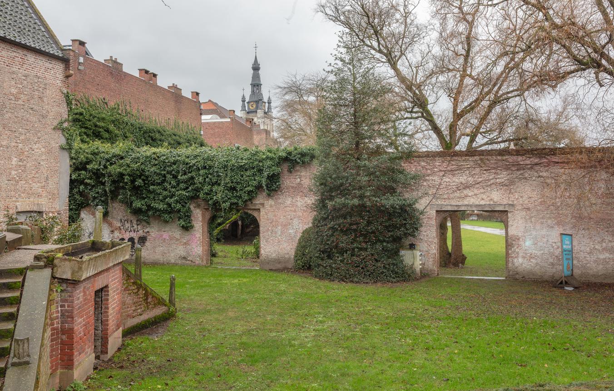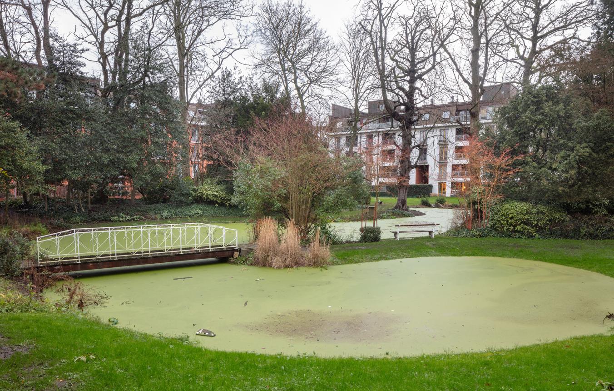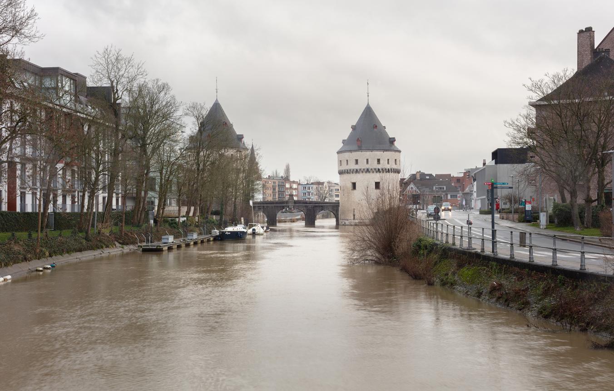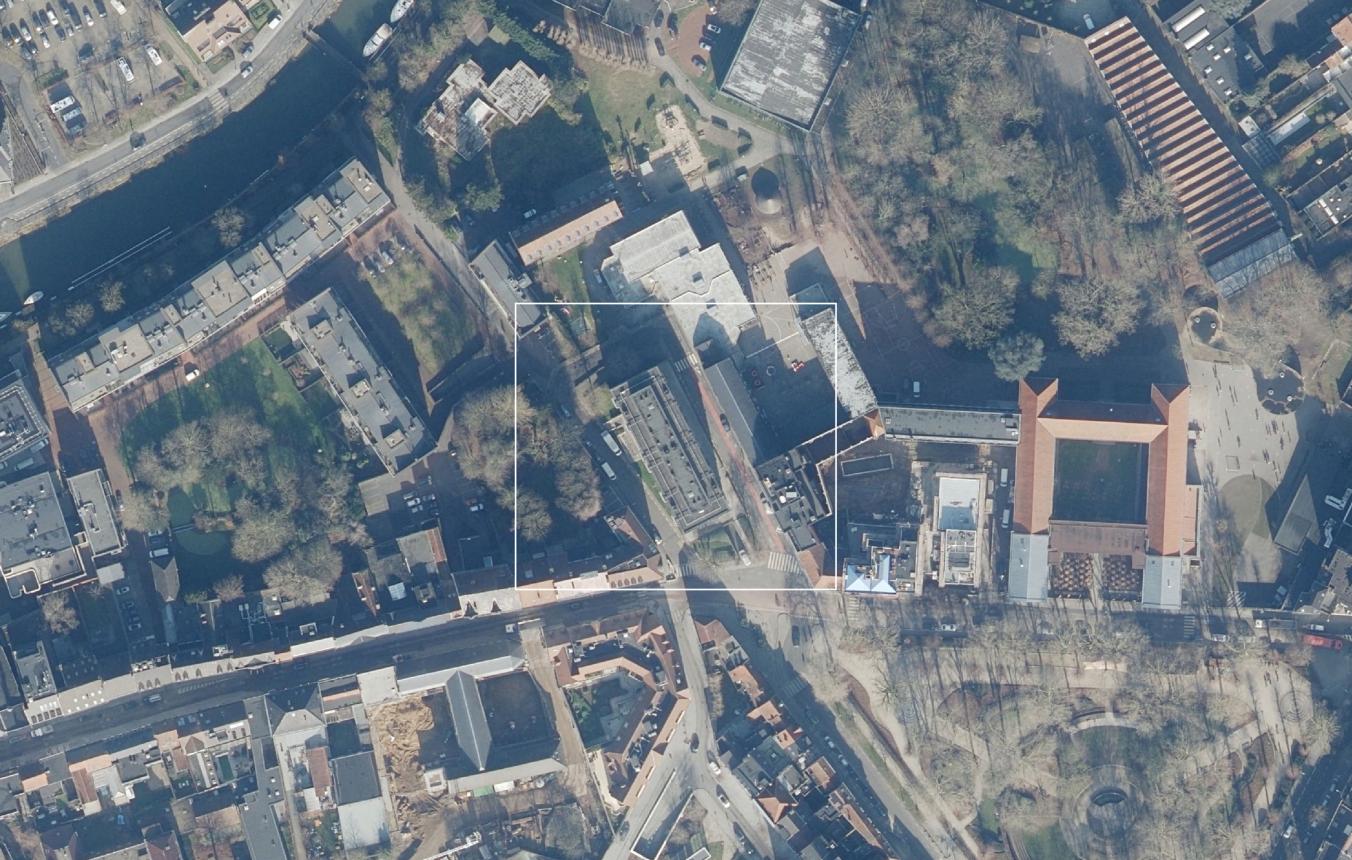Project description
As a housing company, SW+ manages more than 4,500 social housing units in Kortrijk and Wevelgem. On the Plein 4 site in Kortrijk, SW+ has an apartment building with 70 one-bedroom flats. The Plein site is strategically located: it borders the historic city centre and is within walking distance of Kortrijk station. However, the building dates from the late 1960s and no longer meets contemporary standards.
In consultation with the city of Kortrijk, SW+ wants to realize a high-quality social housing project here. Together with the redevelopment of the residential building, its embedding in its surroundings is an important (design) question. After all, the site forms a strategic junction in an important open-space network: the historic Begijnhofpark, Stadspark ‘t Plein, De Leie (new connection with cycle bridge), the Messeyne city garden, the Guldenbergplantsoen and the Houtmarkt. With the planned redevelopment of the Plein site, the aim is to focus on the quality of the public space and its relationship with the new residential programme and its architecture.
The objective here is to achieve a high-quality, sustainable and differentiated elaboration. This assignment involves a built programme of 4,000m² (± 45 social rental flats, mainly type 2/3 and 2/4, and some 1/2). Both the possibility of complete replacement construction and the possibility of (partial) renovation should be investigated, paying attention to technical feasibility, circularity and the conscious management of materials. The design of the open space (both private and public) is part of this assignment. The district’s accessibility and (green) squares as connecting elements play a crucial role in this. The tenderer’s proposal should therefore go beyond the layout of the residential building in the vision development for the site.
For this assignment, we are looking for a multidisciplinary team with knowledge of and experience in architecture, urban planning, landscape architecture and public space design.
The designer will take into account at least the following points of emphasis:
- The site is directly adjacent to Kortrijk’s historic city centre. The ambition is for the new residential building to (re)integrate into the neighbourhood while respecting the different architectural styles.
- The design offers added value (in terms of both architecture and landscape) for the entire site, creating an urban-renewal effect, with respect for the protected cityscape and valuable heritage, but also paying attention to open space, desealing, greening, play areas and walking and cycling connections.
- We aim to realize a logical, sound and sustainable design, where budget-friendly architecture, use of materials but also sustainable and circular design prevail.
- The applicable standards of the Housing Agency Flanders apply here.
- The design team should develop a vision encompassing living in a residential area, innovative housing forms, ground-floor living, communal facilities and a public space and mobility geared to this. A contemporary approach to parking and mobility issues is an important point of attention.
- In terms of energy consumption, the design should comply with Flemish Energy Agency guidelines so that the energy cost for occupants is kept as low as possible.
Included in the assignment
- architecture
- stability and special techniques
- layout of the private surroundings (terraces)
- EPB and ventilation reporting
- safety coordination
Selection conditions
Proof of registration with Order of Architects
- one member of the project team must provide proof of registration
Project team
- The design team should consist of an architect, urban planner or landscape architect with at least 5 years of experience as project manager.
Reference projects
- 1 reference demonstrating the candidate’s experience in designing (social) housing in an urban environment,
- 1 reference demonstrating the candidate’s experience in designing a building with a specific relationship to the public space,
- 1 reference that the candidate considers relevant to the assignment at hand.
The following holds for these reference projects:
- The reference shows how the designer deals with the context, the surroundings and the existing patrimony.
- The reference should explain what role the designer fulfilled in the submitted project.
- The reference projects can be built, under construction or in the (pre-)design stage. Competition entries can also be submitted.
- Reference projects carried out at another agency or employer may be used. Also here, the designer's role with regard to the reference project should be explained. In order to use these reference projects, no 'reliance on capacity' of the other agency or employer is necessary.
Selection and award criteria
See the selection guideline
Kortrijk OO4703
All-inclusive study assignment for the upgrading of a social housing complex at Plein 4, with integration into the wider surroundings and the historic city centre of Kortrijk
Project status
- Project description
- Award
- Realization
Selected agencies
- architecten Els Claessens en Tania Vandenbussche
- Czvek Rigby, VERSA
- denc-studio , Dhooge & Meganck - Ingenieur Architecten
- Nauta Bedaux
Location
Plein 4,
8500 Kortrijk
Timing project
- Selection: 6 May 2024
- First briefing: 26 Jun 2024
- Second briefing: 11 Sep 2024
- Submission: 4 Nov 2024
- Jury: 14 Nov 2024
Client
Woonmaatschappij SW+
contact Client
Peter Rigole en Karel Maddens
Contactperson TVB
Jouri De Pelecijn
Procedure
Competitive procedure with negotiation
Budget
€7,000,000 according to ‘FS3’ ceiling new construction/renovation (excl. VAT) (excl. Fees)
Fee
Architecture: 2006 salary scale (according to the guidelines of Housing Agency Flanders). Stability and techniques according to the guidelines of Housing Agency Flanders, model contract Type RI – 2005
Awards designers
€10,000 (excl. VAT) per candidate, 4 candidates
Downloads
4703 Selectieleidraad
4703 Selection guideline
Aankondiging BdA
Aankondiging TED
Lijst kandidaten

