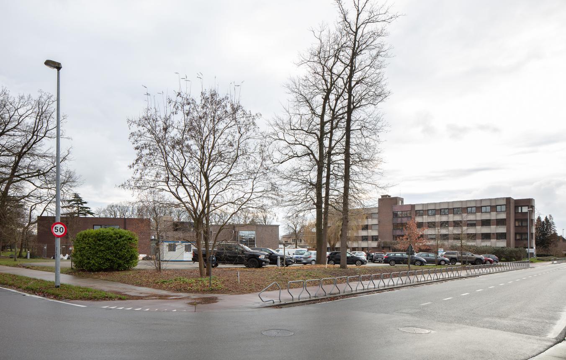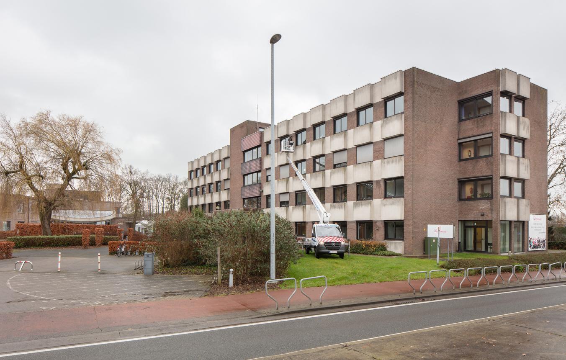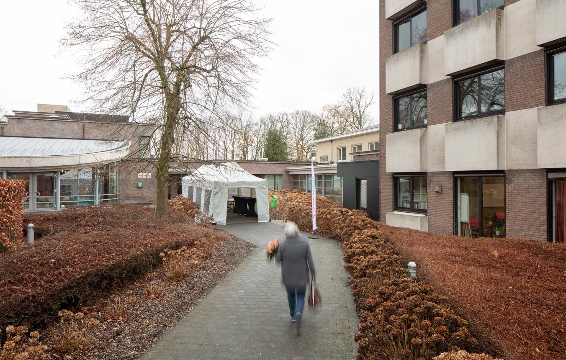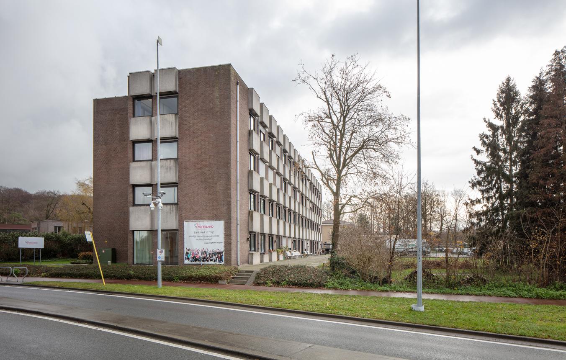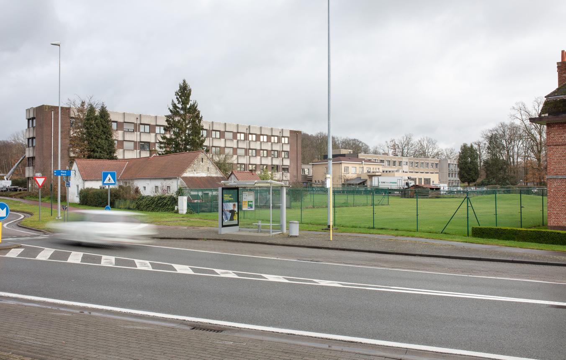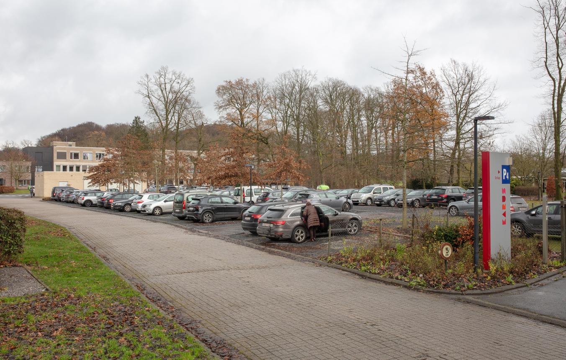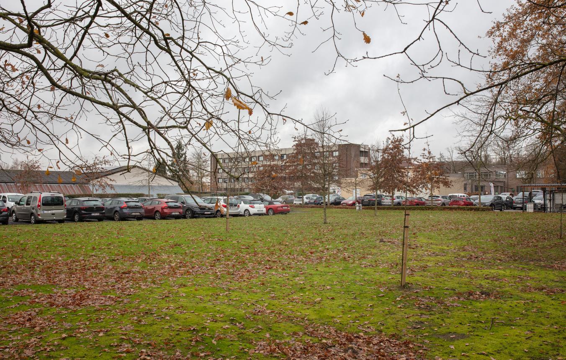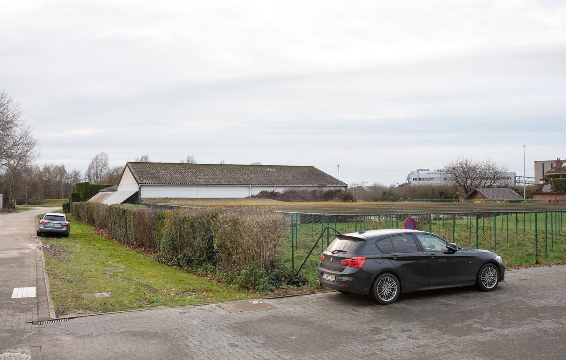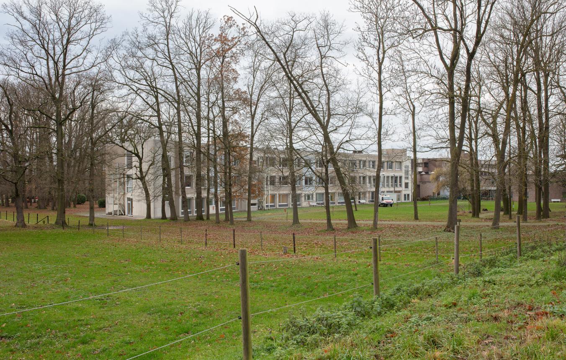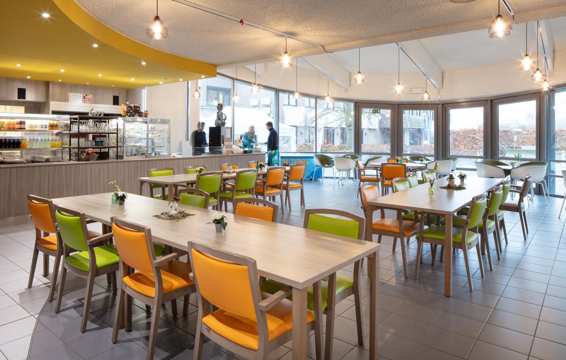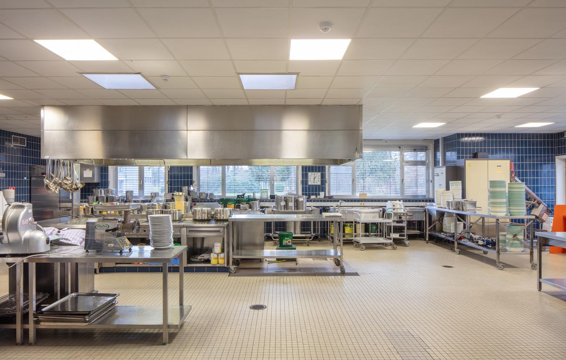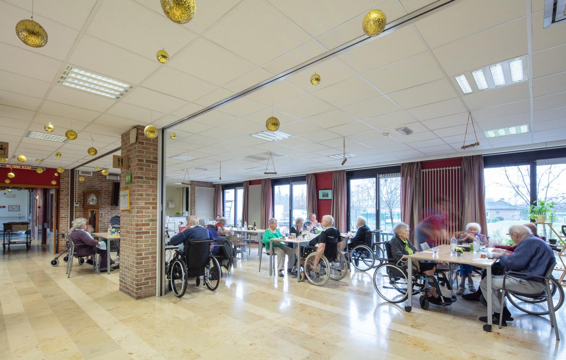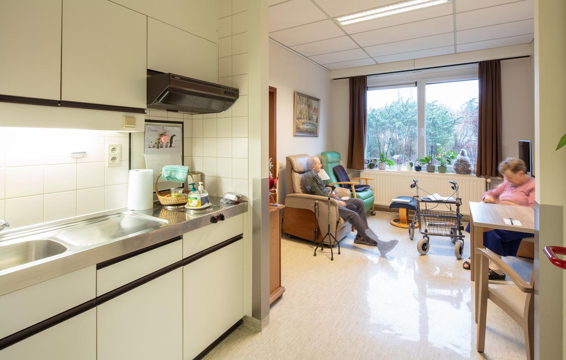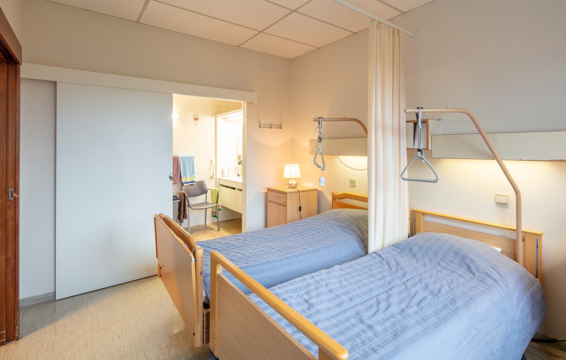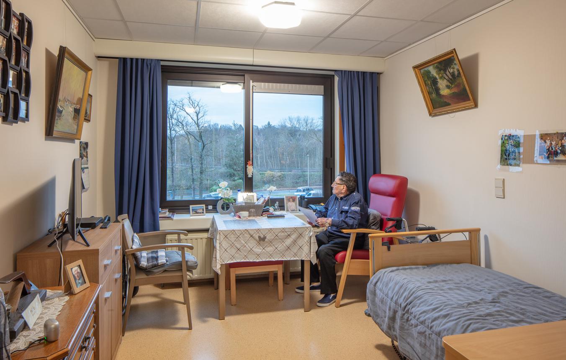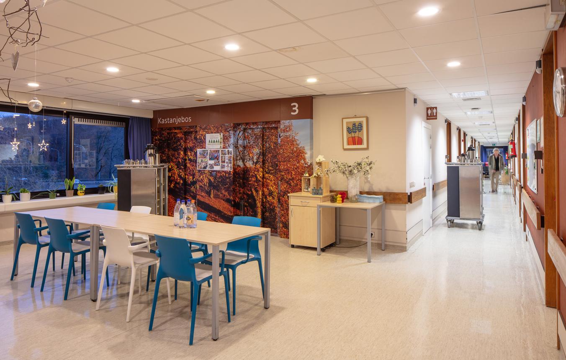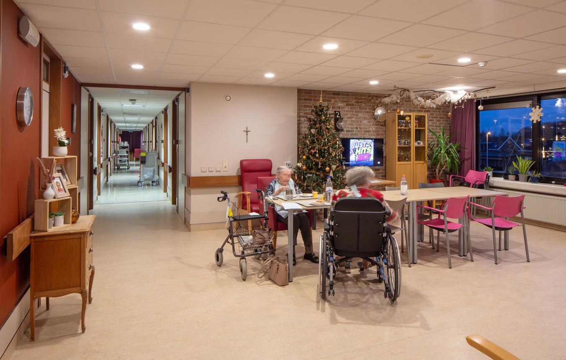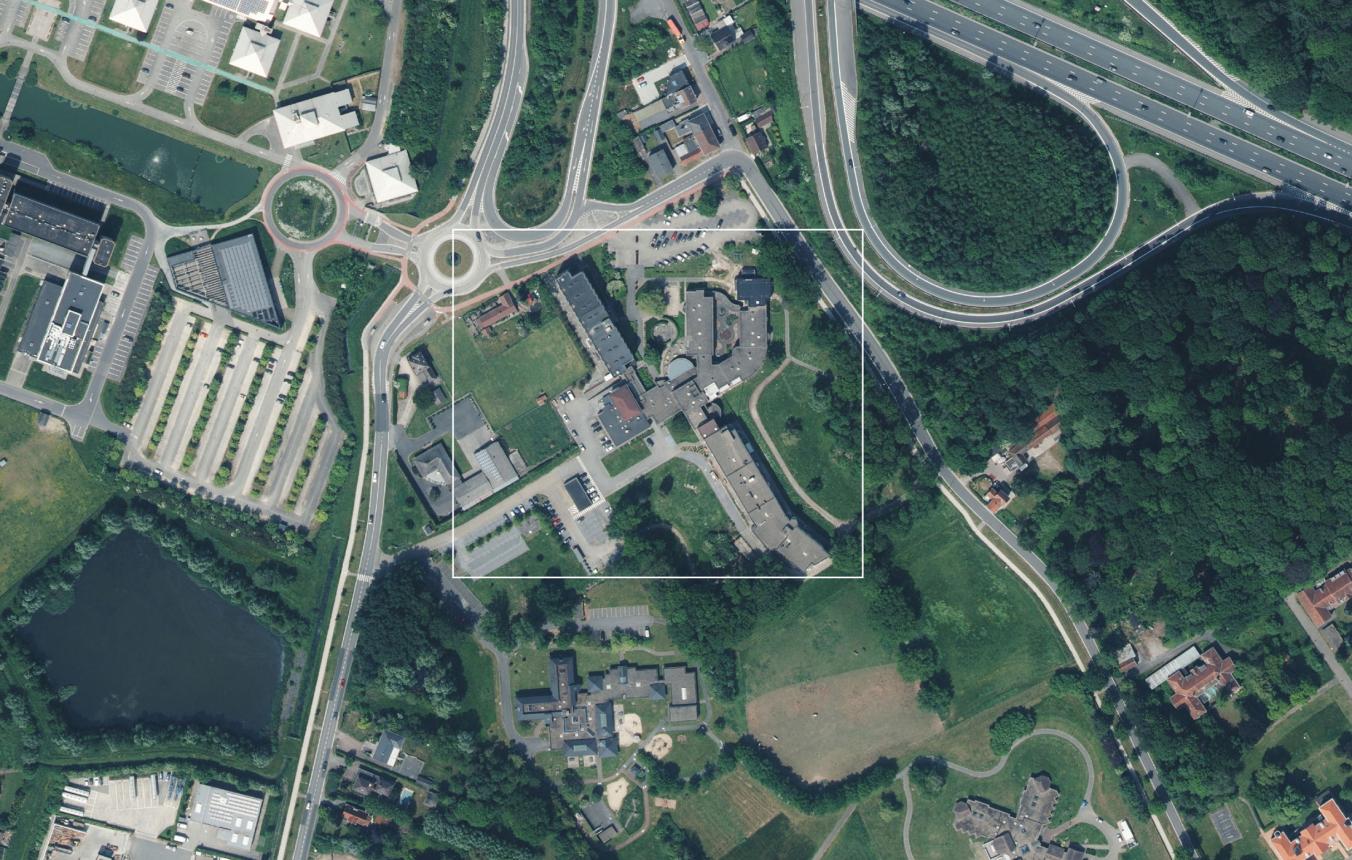Project description
Zorgband Leie en Schelde is a care company that clusters all elderly care facilities and services of the Public Centres for Social Welfare of Laarne, Destelbergen, Merelbeke and Nazareth. The goal is ‘to offer, together, local, high-quality and affordable care so that every resident gets the support they need as they grow older’.
Care site Lemberge is today essentially a monofunctional site with a residential care centre for 148 residents, including a department for people with early-onset dementia, a rehabilitation hospital and an outpatient rehabilitation department. Its location is atypical: outside the residential core of the municipality, with the Faculty of Veterinary Medicine (UGent), KARUS, ILVO and vzw Kompas as neighbours. Care centre Lemberge is surrounded by greenery and is part of one of the most important forest clusters on the outskirts of Ghent. However, the green surroundings are currently not accessible.
Zorgband Leie en Schelde wants to realize a future-proof care concept for the elderly on the Lemberge campus. To this end, the site will be converted into a residential village where intergenerational and experimental forms of living will be integrated and maximum connection will be sought with the neighbourhood and surroundings. The aim is to increase the socio-spatial quality of the site and its surroundings. A central kitchen will also be provided on the site, where meals will be prepared for all campuses and services of Zorgband Leie en Schelde.
The immediate reason for the conversion of the Lemberge site is the severely outdated infrastructure of the Kastanjebos department (86 residents) of the residential care centre. Specifically, the assignment consists of designing a new building for this department, where 65 beds in the residential care centre will be supplemented by 11 living units for students (intergenerational character) and 10 flexible housing units for the elderly. We assume that the elderly should only have to move once. The housing units should therefore be designed in such a way that labels (residential care centre/ housing units) can be moved around flexibly, depending on the need for care. Moreover, the housing units are differentiated according to lifestyle, rooms with or without kitchen units, one or two bedrooms, etc.
The socio-spatial quality of the site and its surroundings is enhanced by creating a multifunctional space which can serve as a study area, a community kitchen for residents and family, but more broadly also for the neighbourhood. A pleasant brasserie, which facilitates contact among the neighbourhood and residents, forms the final element on the Lemberge site.
Finally, a connection should be made to the valuable nature reserve and we are working on innovative water strategies and sustainable energy management. Here, the Lemberge site forms a link in the larger landscape. The site will be better integrated into the valley and connected to the slow road network. We also see opportunities to focus more strongly on experiencing the agricultural landscape and growing food. A community vegetable garden, a petting zoo, etc. will be important contributions.
Zorgband Leie en Schelde expects the design team to conceive a spatially and architecturally high-quality complex (residential units and accompanying residential care facilities), while not losing sight of the functional aspect. The new building project should be integrated within a clear layout proposal for the entire site and harmonize with the existing infrastructure and its surroundings, enhancing the landscape aspects and green character of the site and its surroundings.
The design team should also take into account the principles of sustainable building, which should be reflected in an energy- and maintenance-friendly approach, high quality of life and user-friendliness. The overall project should become a model of accessibility, approachability, homeliness, openness and originality.
The design team must show process-readiness to engage in the ongoing process around co-creation and collaboration with Zorgband and other local partners in and around the site, in relation to the socio-spatial connection of the campus with the wider neighbourhood and surroundings.
Included in the assignment
- architecture, stability, techniques
- EPB
- safety coordination
- layout of the surroundings
Not included in the assignment
- Demolition works
- Loose furniture, curtains, signage,...
Selection conditions
Proof of registration with Order of Architects
- one member of the project team must provide proof of registration
Projectteam
- At least 1 architect with 10 years of experience as a project architect on public design assignments. When submitting a tender, the candidate can expand his or her team with any additional experts such as a landscape architect, urban planner, etc.
Reference projects
- 1 of the reference projects demonstrates the candidate’s experience in integrating an architectural project into a wider landscape context
- 1 reference project demonstrates the candidate’s experience in designing collective housing projects.
- 1 reference project demonstrates the candidate’s experience in designing a building that pays attention to flexible and adaptable use of space.
The following holds for these reference projects:
- The reference shows how the designer deals with the existing context, surroundings and existing patrimony.
- The reference explains the role the designer fulfilled in the submitted project.
- The reference projects may be built, under construction or in the (pre-)design stage. Competition entries are also allowed.
- Reference projects carried out at another agency or employer may be used. Also here, the designer's role with regard to the reference project should be explained. In order to use these reference projects, no 'reliance on capacity' of the other agency or employer is necessary.
Selection and award criteria
See the selection guideline
Merelbeke OO4702
All-inclusive study assignment for the landscaping integration and construction of 65 residential care units, 11 student housing units, 10 flexible housing units for the elderly and associated facilities on the Lemberge site in Merelbeke
Project status
- Project description
- Award
- Realization
Selected agencies
- Cierto Estudio , LEAGUE
- Förstberg Ling, Raamwerk
- Hideyuki Nakayama, LIST
- NU architectuuratelier
Location
Salisburylaan 100,
9820 Merelbeke
Timing project
- Selection: 30 May 2024
Client
Zorgband Leie en Schelde
contact Client
Githa Praet
Contactperson TVB
Christa Dewachter
Procedure
Competitive procedure with negotiation
Budget
€13,000,000 (for construction and environmental works) (excl. VAT) (excl. Fees)
Fee
General fee basis : 8% – 11% (excl. VAT)
Awards designers
€10,000 (excl. VAT) per candidate, 4 candidates
Downloads
4702 Selectieleidraad
4702 Selection guideline
Aankondiging BdA
Aankondiging TED
Lijst kandidaten

