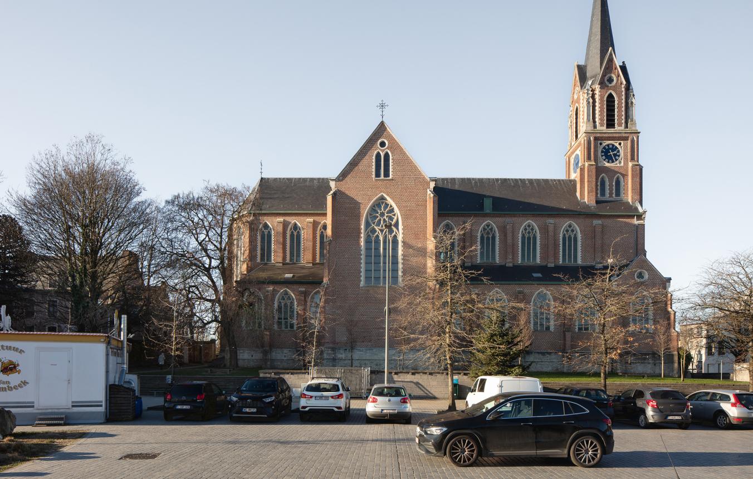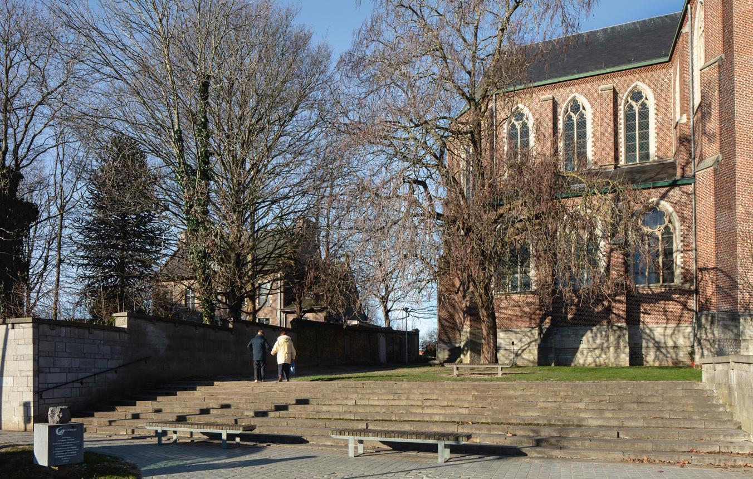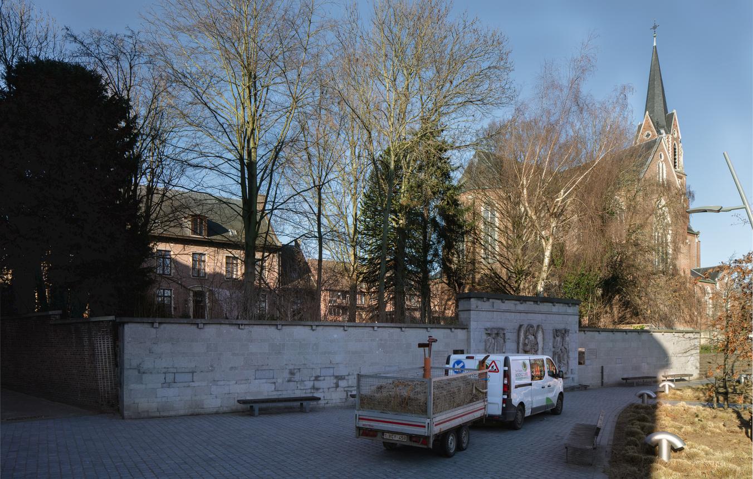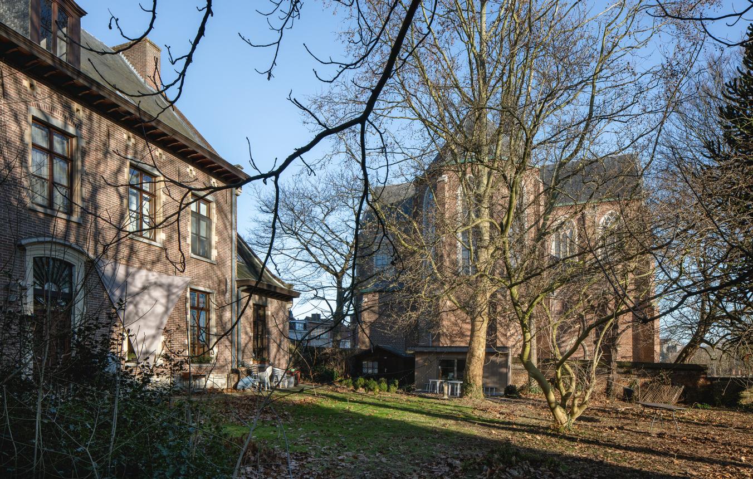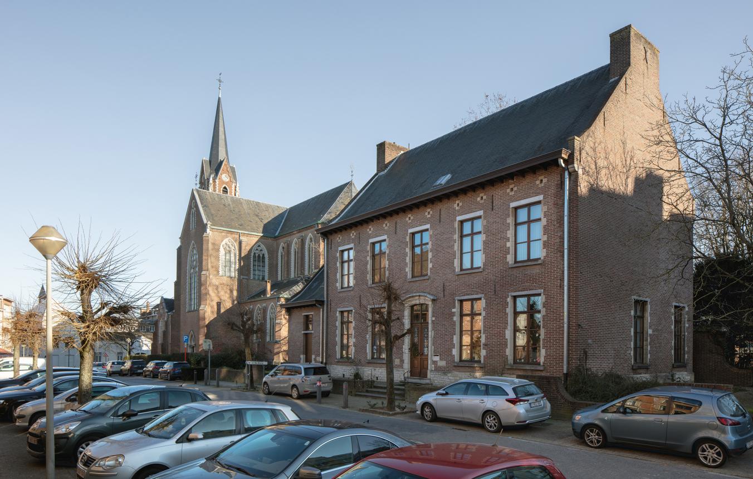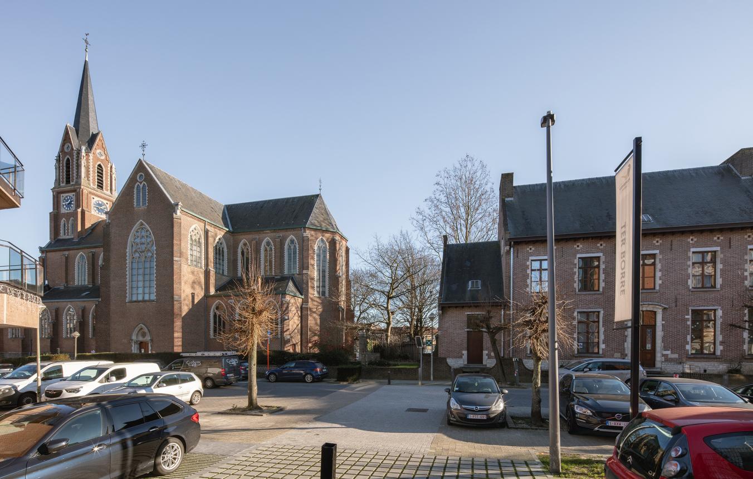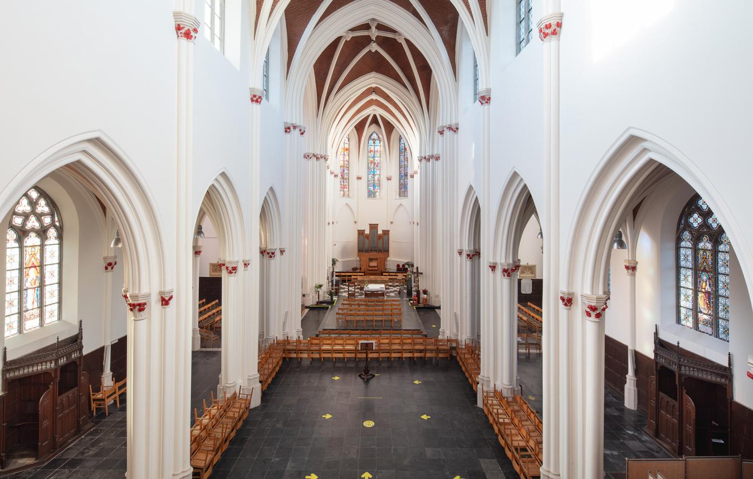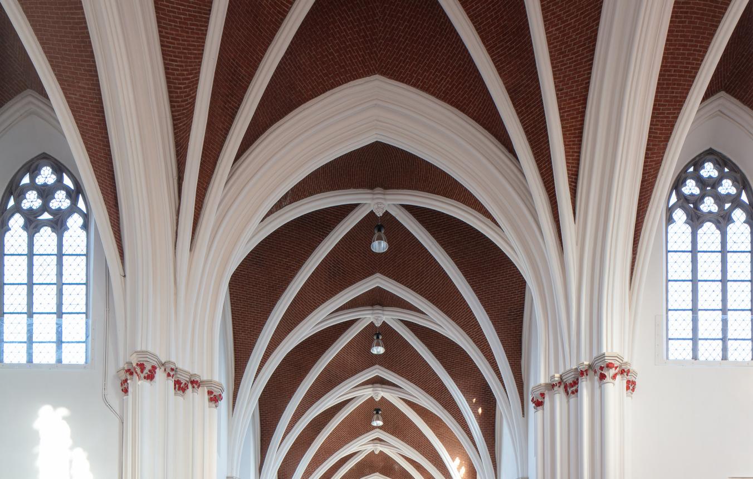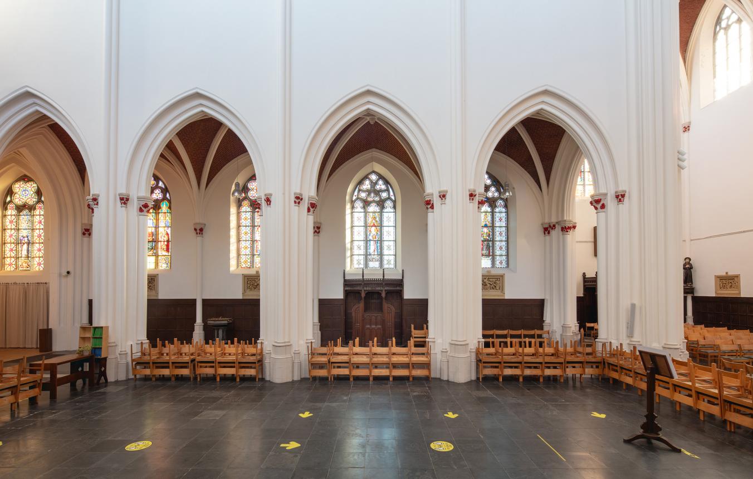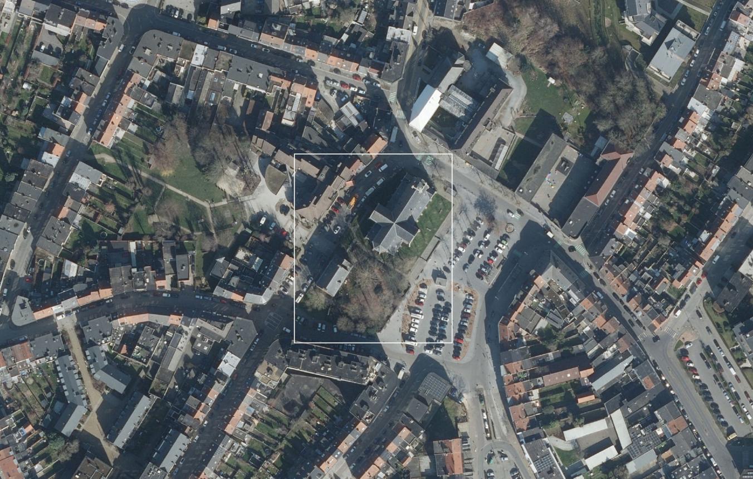Project description
The municipality of Grimbergen sees a new future for the Church of St Amandus in its submunicipality of Strombeek-Bever. The objective is to set up a library and also maintain a liturgical space for worship services. The current library building on the Gemeenteplein has become too small and is no longer adapted to the needs for the library of the future.
Visitors to the library today do much more than just borrow books. They drop by to read newspapers or magazines, check the internet or visit an exhibition. Young people want creative spaces (like a fablab) or study areas. The library of the future is about people, encounters and experiences. The new library in the church should therefore serve as a living room and meeting place. It should exude a sense of peace and homeliness, encourage chance encounters and appeal to a diverse public.
Due to its central location, the church is the ideal place for the new library. The building’s relationship with the other municipal facilities and public spaces is very important in this respect. The church is located on Sint-Amandsplein, which was redesigned a few years ago, in part as a car park. South of the church is the presbytery with garden, owned by the church council. Part of this garden can be occupied for the library as a reading garden. West of the church are the Van Der Noot Park and the local service centre Ter Borre, with a spacious multipurpose hall. Some 400 metres away is the Cultural Centre of Strombeek.
The Church of St Amandus is a non-oriented three-aisled cruciform church built between 1869 and 1895 in dark brick with contrasting white stone. The building is in fairly good condition apart from some defects on the roof and mullions. The building and the adjacent green area are fully owned by the municipality of Grimbergen. The church has a gross floor area of about 920 m2 and should in future provide space for 1,000 m2 net for the display of books, CDs, etc. In addition, space should be provided for workstations, techniques, sanitary facilities, storage, possibly small catering facilities and a liturgical room for eighty people. For this purpose, it is possible to work with floors or extensions within the property of the municipality. Taking into account the advice of the Flanders Heritage Agency, opening the façades and working with different entrances can be explored.
Efforts should focus on the division and clever connection of spaces for worship services and the library so that the liturgical space and the library can function simultaneously without hindering each other. The library should be a philosophically neutral space where every visitor can feel at home. Within the building, attention should be paid to integral accessibility, acoustics, sustainability, thermal comfort, natural lighting and open views.
With increasing digitization, the library of the future will be organized differently: there is a need for small and intimate spaces as well as larger spaces, reading corners, computer corners, study areas, etc. To be able to use the church for decades to come, attention needs to be paid to flexibility, with robust and dismountable interventions in sustainable materials. Externally, it is important to heighten the visibility of the library and to focus on the relationship between the building and the green zone and public space around it.
For this assignment, the Grimbergen city authorities are looking for a multidisciplinary team that can carry out an innovative and respectful repurposing of the existing building within the set construction budget. The team should be able to present experience in the design of surroundings, architectural heritage and construction-history research.
Designers are expected to engage in conversation with the municipality of Grimbergen and its partners and to use their input to inform the design. They should set out their vision in a clear and appealing way so that the Grimbergen can inform its residents about it.
Included in the assignment
- Architecture (including acoustics, fire safety, etc.)
- Stability and techniques
- Environmental construction
- Preparation of the environmental permit application
- Providing information for the compilation of possible subsidy files
- Carrying out the EPB reporting
- Fixed furniture
- Supporting the participation and communication process (Providing input for participation process, attendance of key participation moments, integrating input from the participation process)
Not included in the assignment
- organization of a participation process
- ground survey
- safety coordination
- preliminary archaeological investigation
- preparation of EIA
- appointing surveyor for measurement
- soil investigation, ...
Selection conditions
Proof of registration with Order of Architects
· one member of the project team must provide proof of registration
Project team
- At least 1 architect with 5 years of experience as project manager on public projects
reference projects
- 1 reference demonstrating the candidate’s experience in designing a building with a multifunctional programme.
- 1 reference demonstrating the candidate’s experience in designing a repurposing or thorough renovation of an existing building.
- 1 reference that the candidate considers relevant to the assignment at hand.
The following holds for these reference projects:
- The reference demonstrates how the designer deals with the existing context, surroundings and patrimony.
- The reference should explain what role the designer fulfilled in the submitted project.
- The reference projects can be built, under construction or in the (pre-)design stage. Competition entries can also be submitted.
- Reference projects carried out at another agency or employer may be used. Also here, the designer's role with regard to the reference project should be explained. In order to use these reference projects, no 'reliance on capacity' of the other agency or employer is necessary.
Selection and award criteria
See the selection guideline
Grimbergen (Strombeek-Bever) OO4706
All-inclusive study assignment for the repurposing of the Church of St Amandus into a library and liturgical space in Strombeek-Bever
Project status
- Project description
- Award
- Realization
Selected agencies
- agmen, MADAM architectuur cvba
- Cattapan Filippo, Eagles of Architecture, Onsitestudio s.r.l.
- De Strip Architects , MAMOUT
- Studio Roma, Tom Thys architecten
Location
Sint-Amandsplein,
1853 Grimbergen (Strombeek-Bever)
Timing project
- Selection: 19 Apr 2024
Client
Gemeentebestuur Grimbergen
contact Client
Sarah Renault
Contactperson TVB
Marie Swyzen
Procedure
Competitive procedure with negotiation
Budget
€3,300,000 (excl. VAT) (excl. Fees)
Fee
General fee basis: 12% – 14% (incl. all supplements for restoration, stability, techniques, acoustics, etc.)
Awards designers
€10,000 (excl. VAT) per candidate, 4 candidates
Downloads
4706 Selectieleidraad
4706 Selection guideline
Aankondiging BdA
Aankondiging TED
Lijst kandidaten

