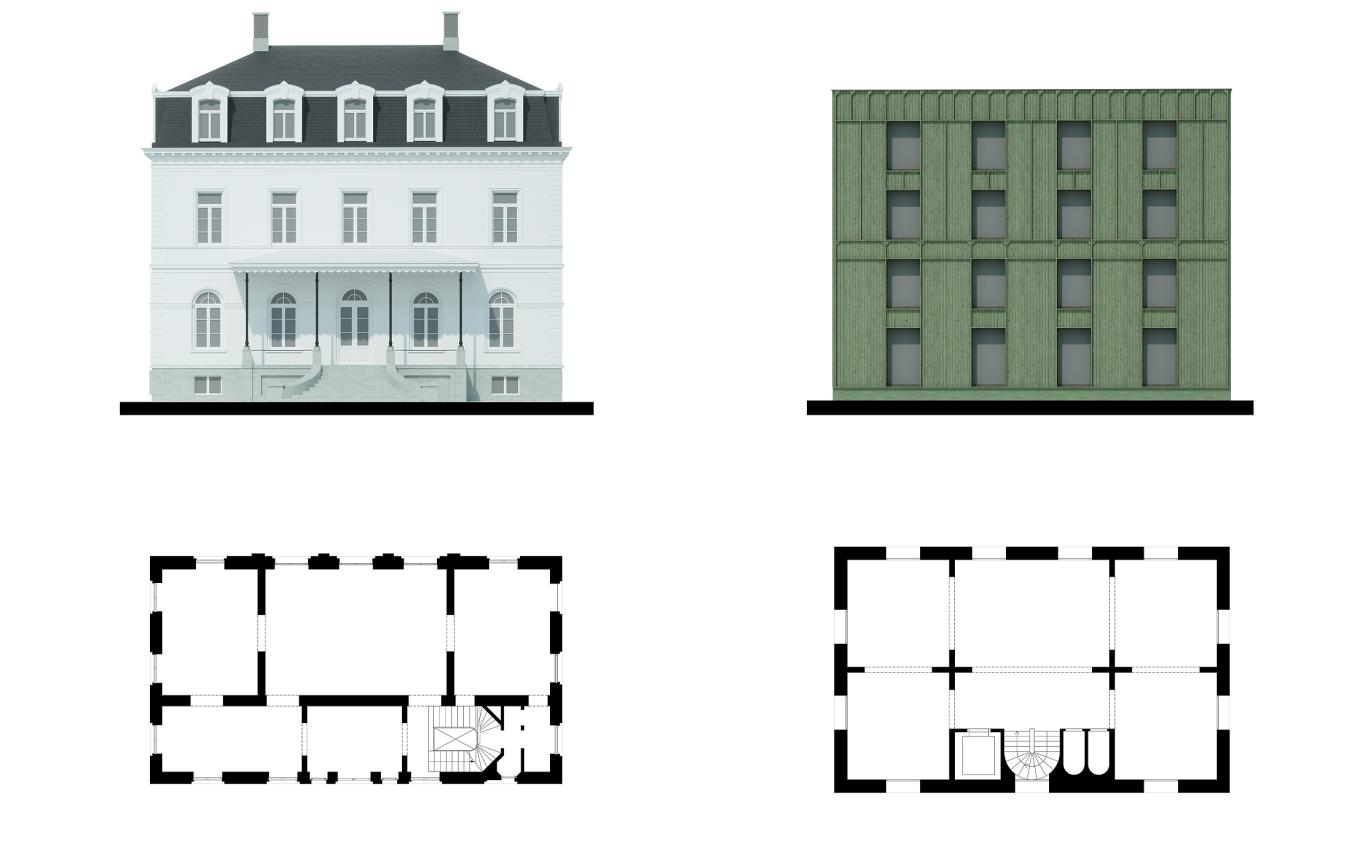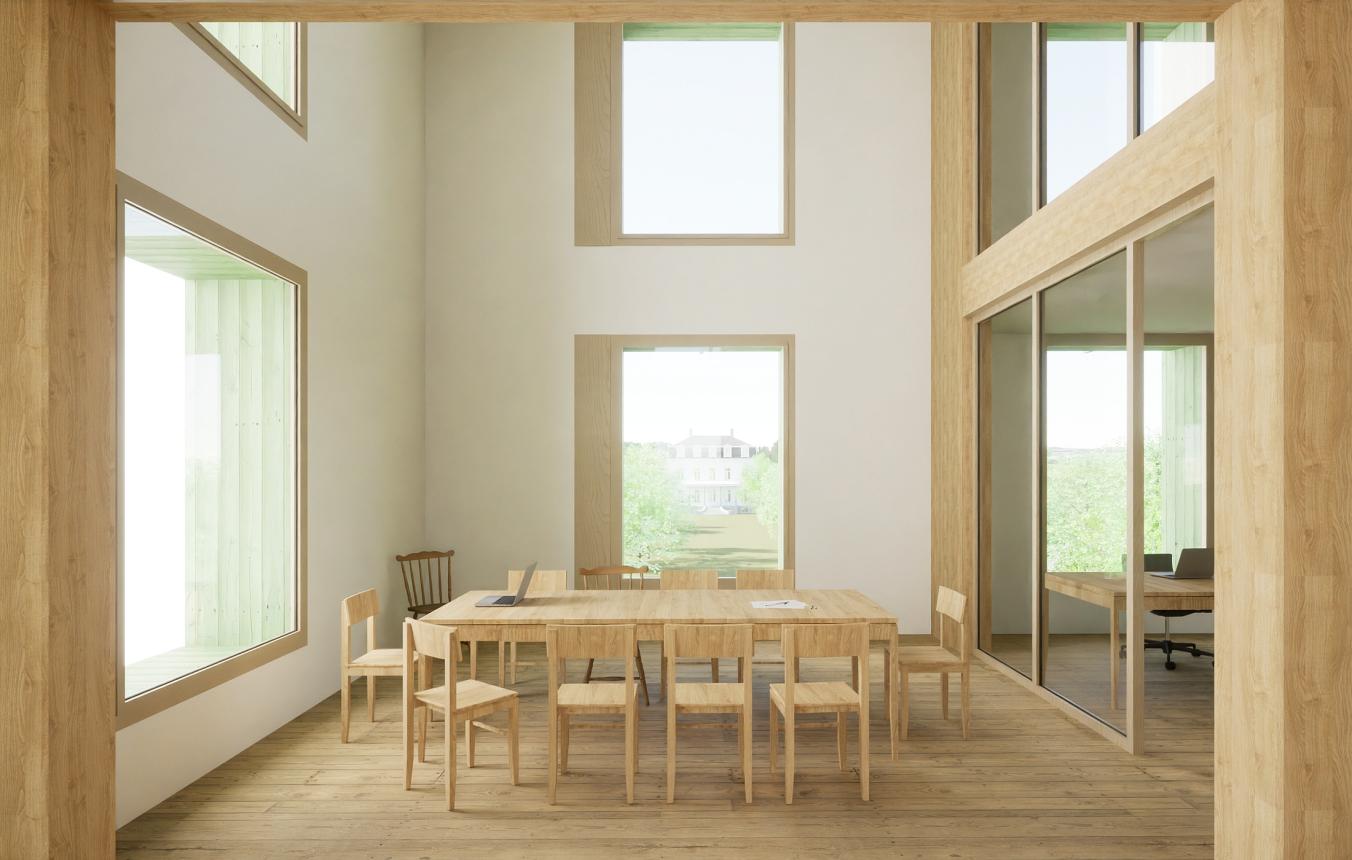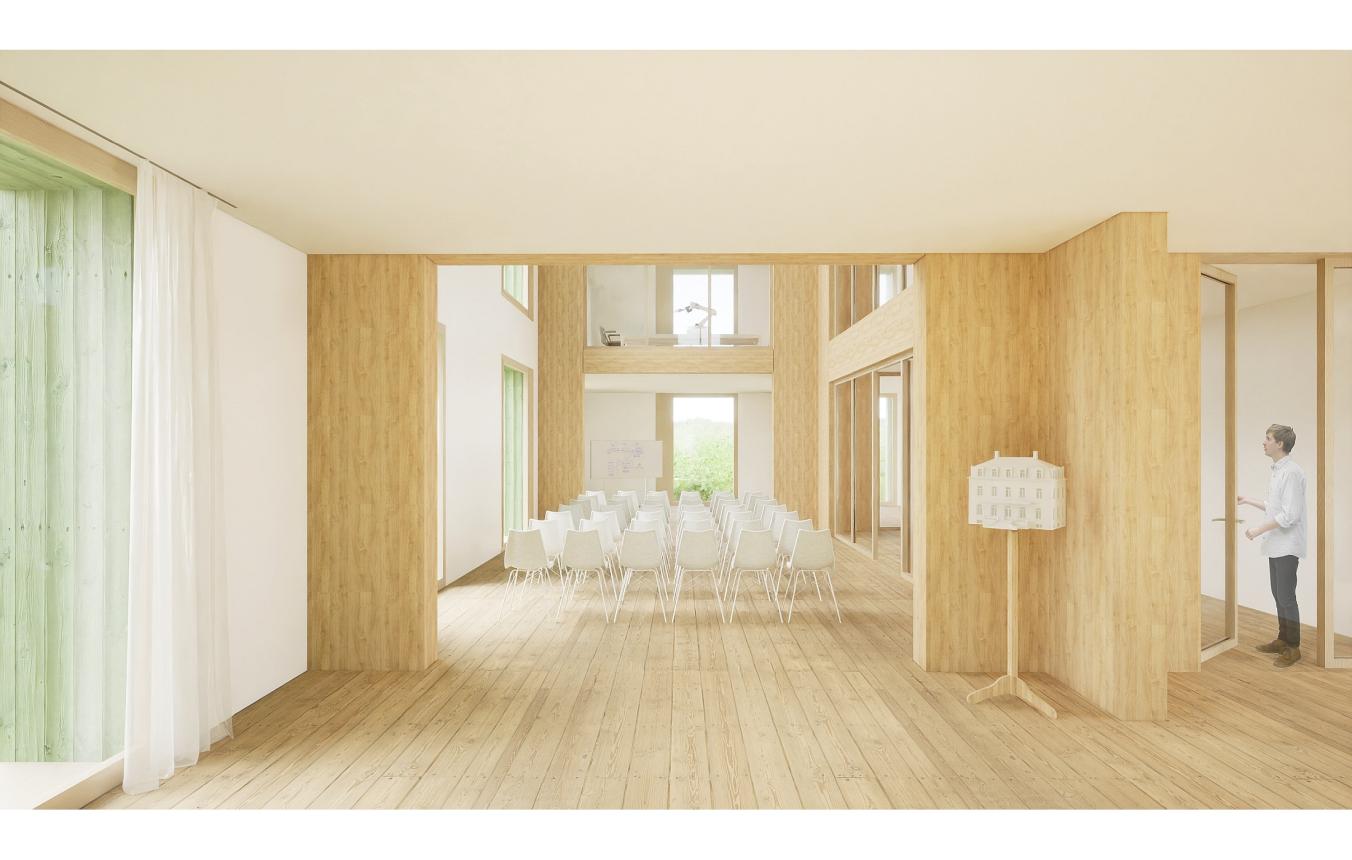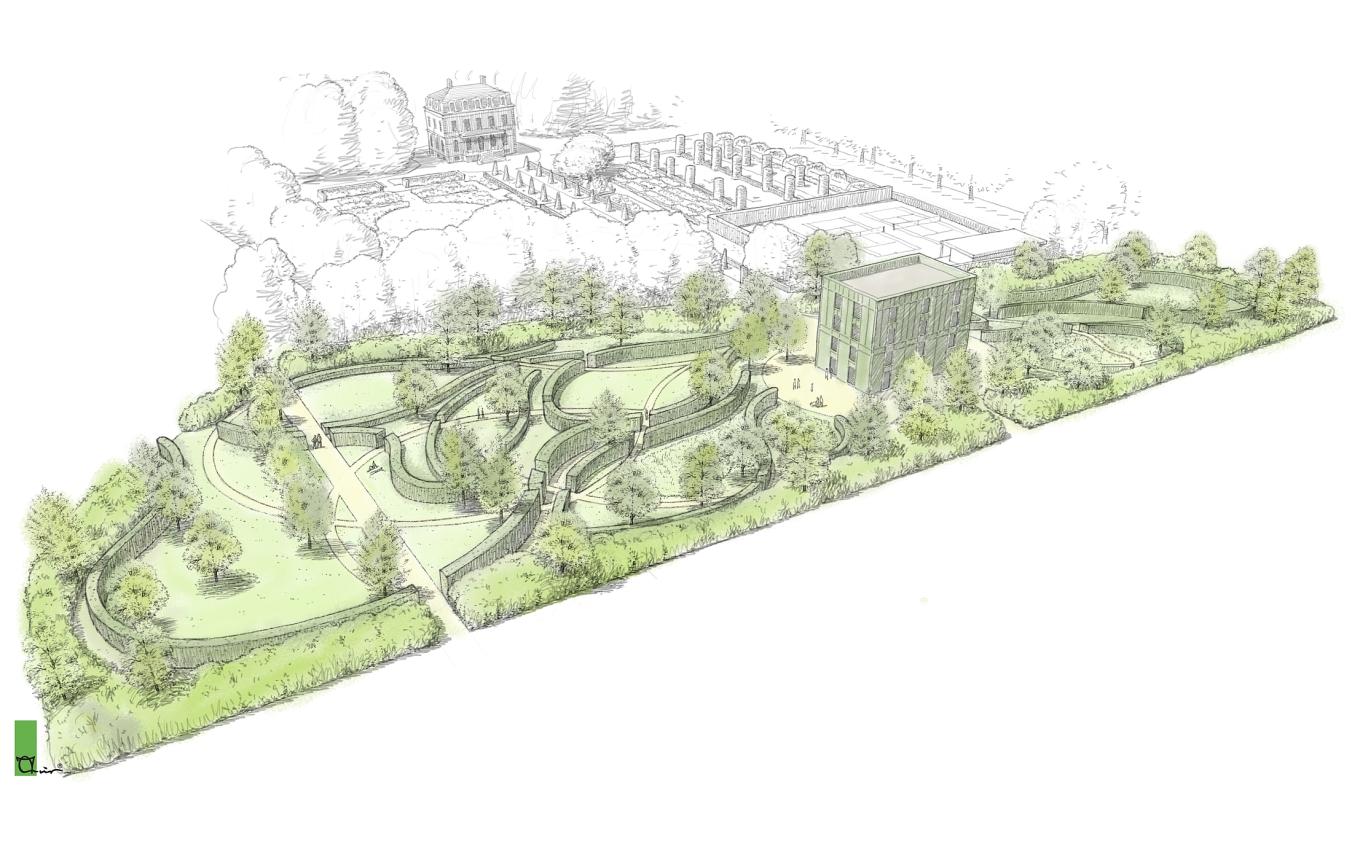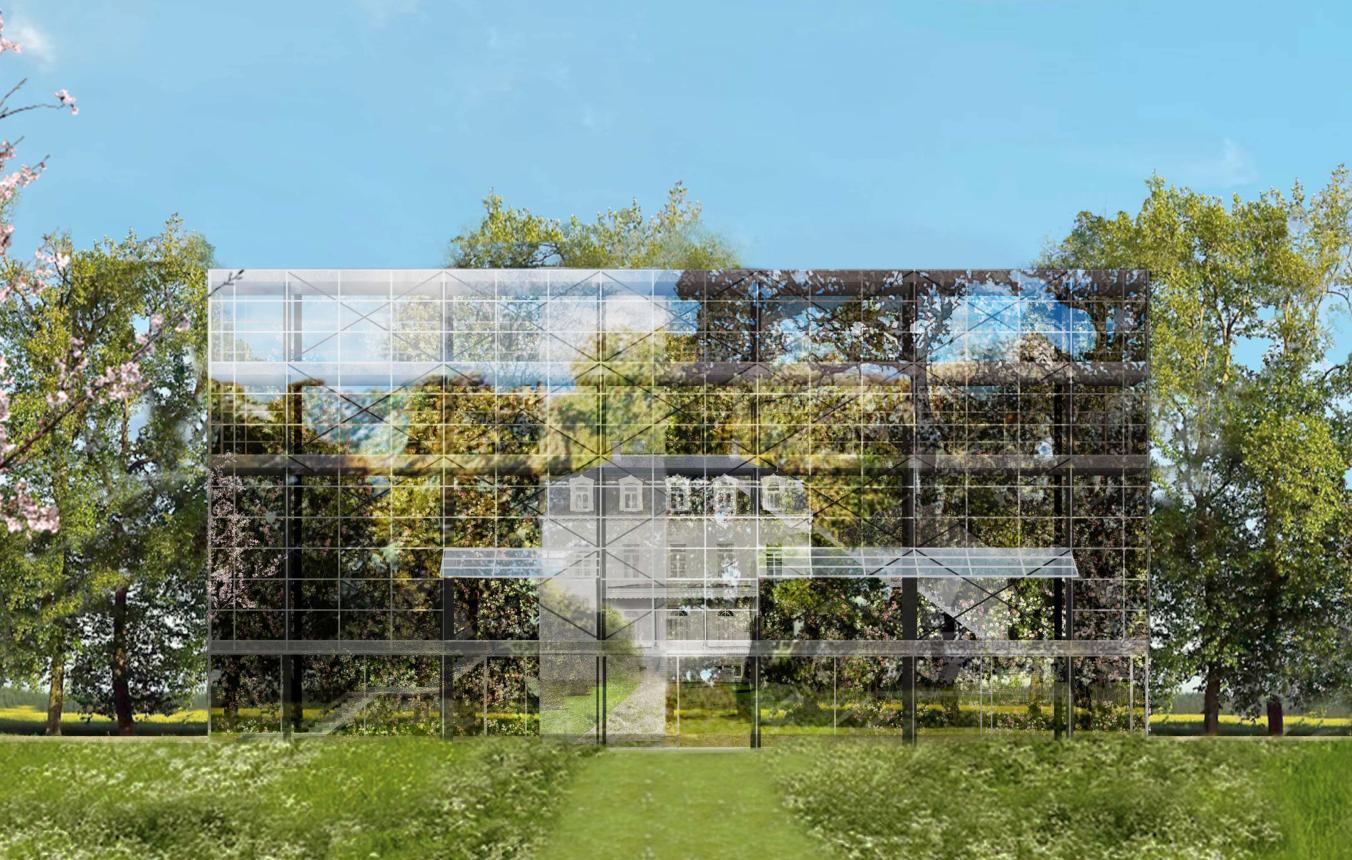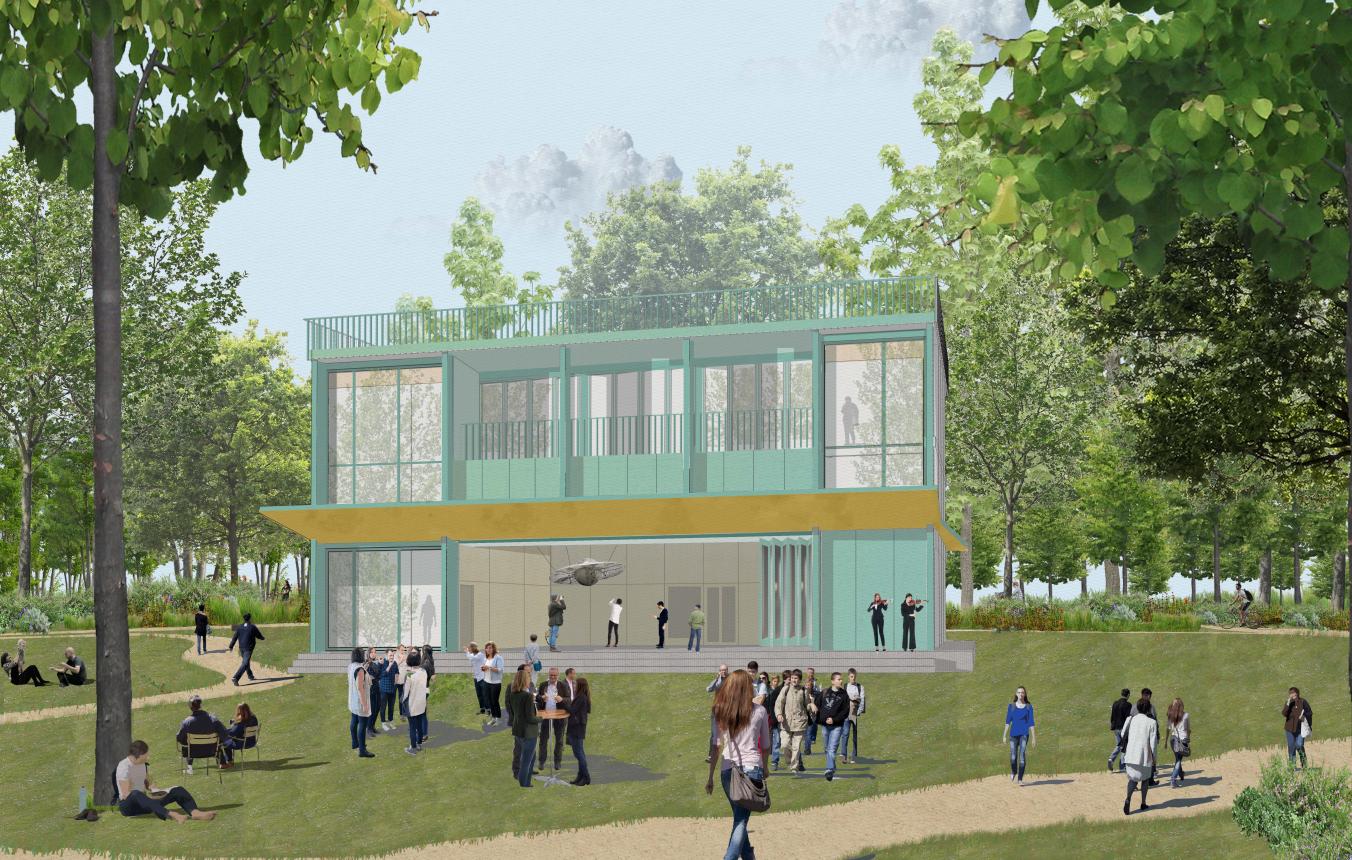Laureate: Baumschlager Eberle St. Gallen AG, Claeys / Haelvoet Architecten bv, Wirtz International nv
Kortrijk OO4403
All-inclusive study assignment for the construction of a science hub in Kortrijk
Project status
- Project description
- Award
- Realization

