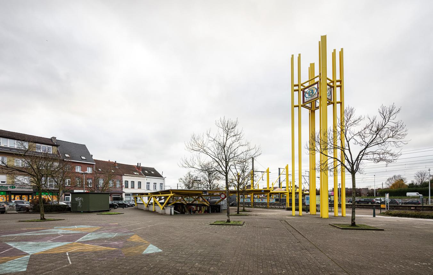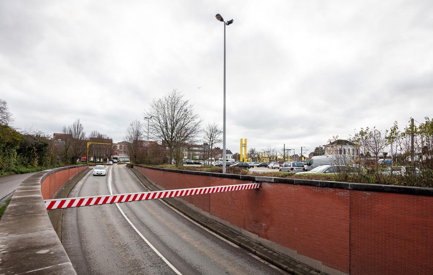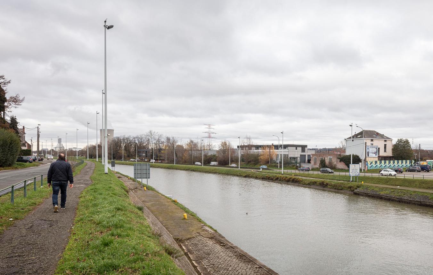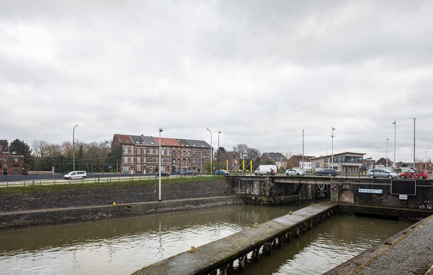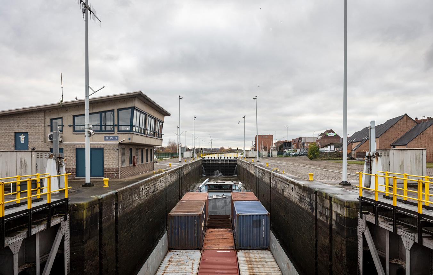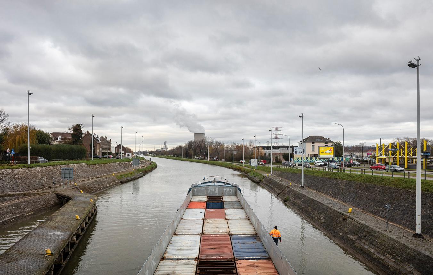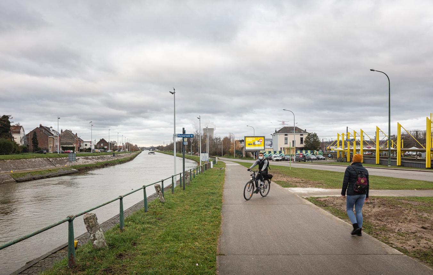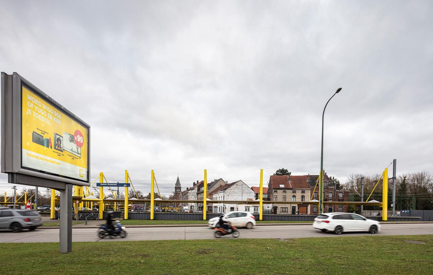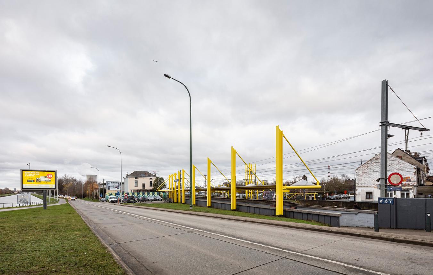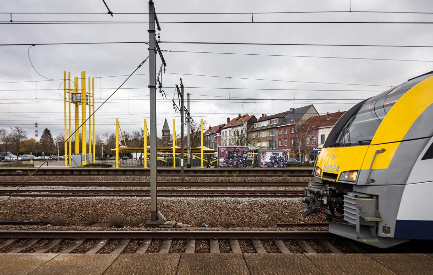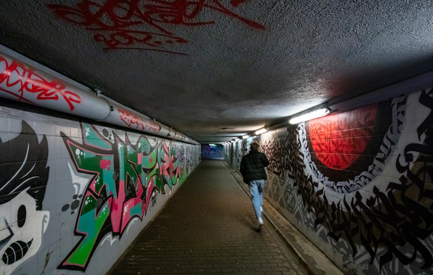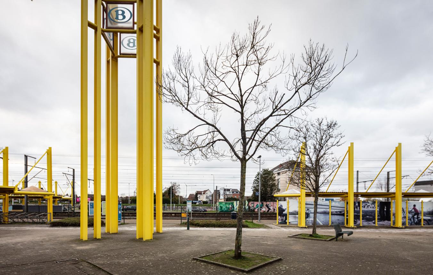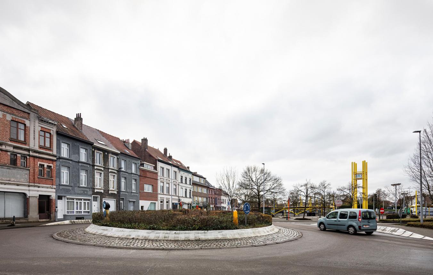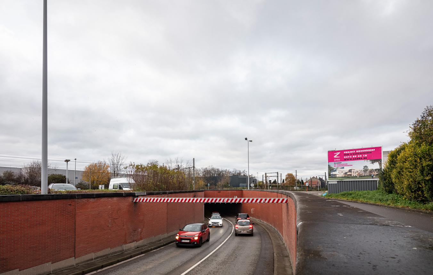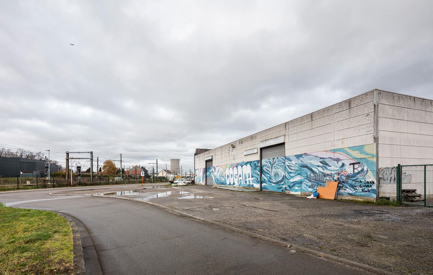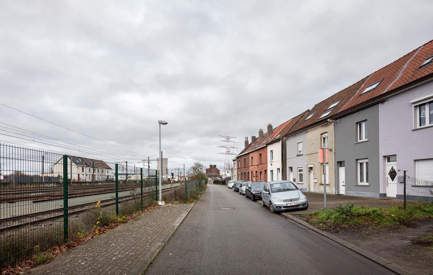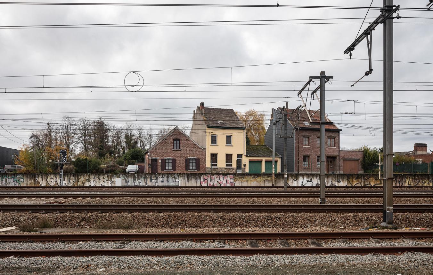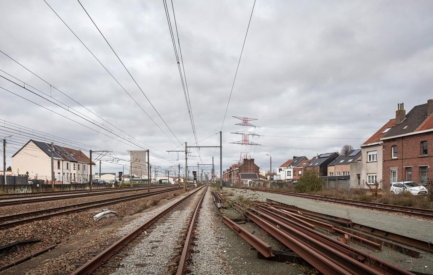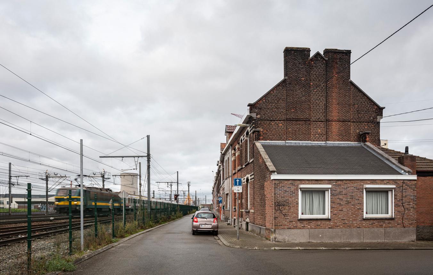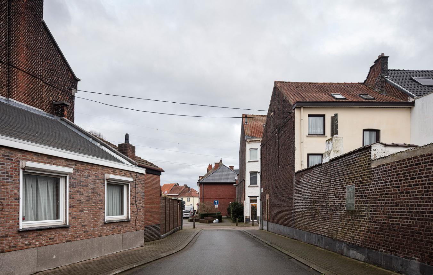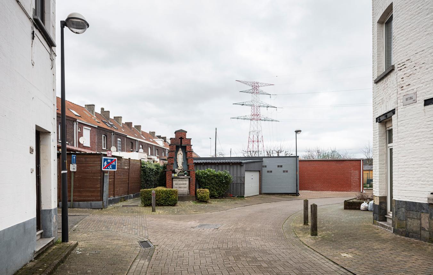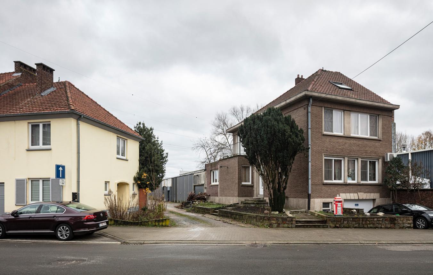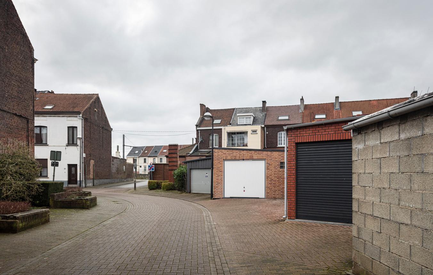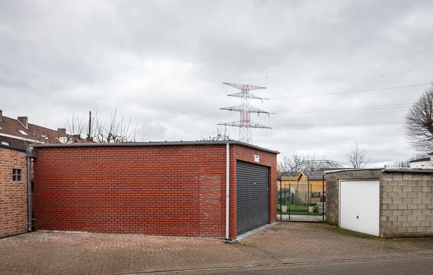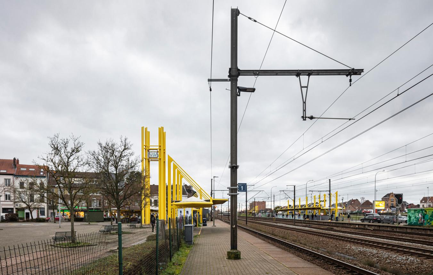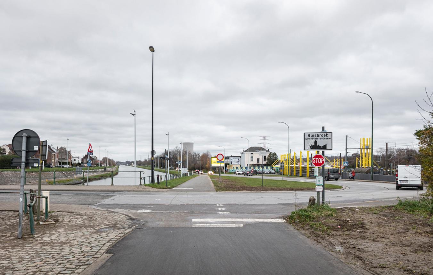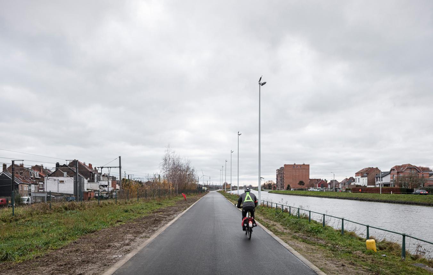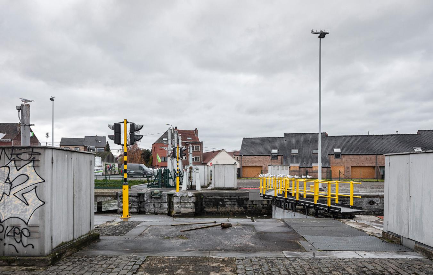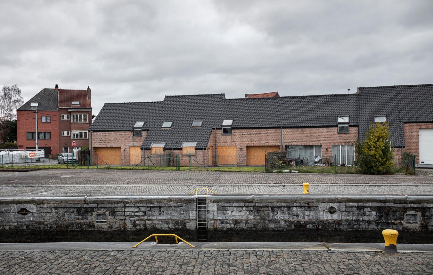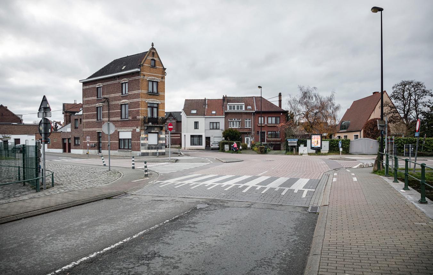Project description
Together with the Province of Flemish Brabant, the Belgian national railway company NMBS and Infrabel, the municipality of Sint-Pieters-Leeuw is looking for a strong design team to draw up a master plan and financing model for the development of the Ruisbroek station area.
Context and occasion
A submunicipality of Sint-Pieters-Leeuw, Ruisbroek has grown from a factory village to a residential centre with 7,500 inhabitants in the Flemish Periphery around Brussels. It is no coincidence that Fabriekstraat (Factory street) is one of the main residential streets: Ruisbroek used to be a mainly working-class village with a rich life in terms of associations and catering businesses. Today Ruisbroek has become a melting pot of many cultures and social life is no longer buzzing as it used to. What still unites the residents of Ruisbroek is residing and living in a Flemish municipality in the green outskirts around Brussels.
Ruisbroek needs a new breath of life. The most important challenge for this assignment is to make Ruisbroek closer, more valuable, greener and more sustainable through a renewal of the station area. The municipality wants to invest in an attractive business climate and sees Ruisbroek’s station area as an important link in the intended upgrading process. A broader vision should achieve an optimal balance between the opportunities offered by the station, new facilities around the station, and an attractive, connecting public staying space.
Assignment
The assignment includes the drafting of a master plan for the station area and a study of the use scenarios for a possible public initiator, the financial feasibility of the development, and a strategy regarding the approach of the execution.
In drawing up this master plan, the commissioning authorities wants to focus on:
- a renewed programme in the station area;
- a station area as a green link between the valley of the Zenne and the Zuunbeek;
- the canal and the station square as pleasant public staying places;
- the mitigation of the barrier effect of the canal and railway;
- the extension of Ruisbroek station and all the amenities in terms of comfort for a Regional Express Network station;
- the description of the financial expenses and income for public and private parties.
The municipality of Sint-Pieters-Leeuw already envisages, within a well thought-out and coherent programme for the station area, a new infrastructure for higher education technical or otherwise as a possible catalyst for the rejuvenation of Ruisbroek. Investigating the feasibility of this target, including possible alternatives, its added value and its spatial integration in the project area, is an important part of the assignment.
A limited, modern and sustainable housing supply in line with market conditions, in order to maintain the balance in the entire housing supply, as a basis for facilities and to support the quality of life is among the possibilities. A spatial examination of the available grounds, underused spaces and the development potential and desired long-term use of this land is part of the study.
A contemporary interpretation of the basic facilities linked to an effective and attractive Regional Express Network station (bicycle sheds, bus stops, taxi stands, carpool services, parking, etc.) is part of the study. ) should support the project as a whole.
Improving the quality of living and housing in Ruisbroek requires a greening of the urban fabric. A green, ecologically valuable network with links to, among other things, the canal, the valley of the Zenne and the Zuunbeek, preferably linked to a network of slow connections, can provide a basis for this. The master plan for the station area can include levers for a broader greening vision and strategy.
In a future-oriented master plan, the municipality also attaches much importance to keeping the historic character of Ruisbroek legible and to preserving its own, specific identity, which remains closely linked to the attractiveness of the Flemish Pajottenland and the green periphery.
To take advantage of all opportunities, the municipality, together with the Province of Flemish Brabant, the Belgian national railway company NMBS and Infrabel, is looking for an innovative and motivated interdisciplinary team with expertise in spatial planning, architecture, mobility, landscape architecture, real-estate development and financial feasibility.
Selection criteria
- The general design-based expertise with regard to the design assignment
- Professional competence
- Relevant experience
Award criteria
- The quality of the concept and vision development and the design research in light of the ambitions and expectations of the public commissioning authority as formulated in the specifications
- Process-orientation and process-readiness
- The aspects concerning sustainability applied in the master plan
- The proposed execution strategy and the financial plan of approach
- The composition and the distribution of tasks for the execution of the master plan and the financial feasibility study
The weighting of the respective criteria has been determined as follows: 4/3/2/1/1.
Sint-Pieters-Leeuw OO4109
All-inclusive study assignment for the drafting of a master plan for the station area of Ruisbroek, including a comprehensive study into scenarios for the financial feasibility of the realization
Project status
- Project description
- Award
- Realization
Selected agencies
- ndvr, PLUS office architects
- Arcadis Belgium nv, CLUSTER landschap en stedenbouw
- Midi, vvv architectes
Location
Stationsstraat,
1601 Sint-Pieters-Leeuw
The project area is located between Groot-Bijgaardenstraat, Sasplein, Boomkwekerijstraat, Stationsstraat, Wittehoedstraat and the plot to the north of Spoorwegstraat.
Timing project
- First briefing: 26 Aug 2021
- Second briefing: 9 Sep 2021
- Submission: 10 Jan 2022
- Jury: 28 Jan 2022
Client
Gemeentebestuur Sint-Pieters-Leeuw
contact Client
Erik Wuyts
Contactperson TVB
Oda Walpot
Procedure
Competitive procedure with negotiation
Fee
€70,000 (excl. VAT) for the master plan and the financial feasibility study
Awards designers
€10,000 (excl. VAT) per candidate - 3 candidates

