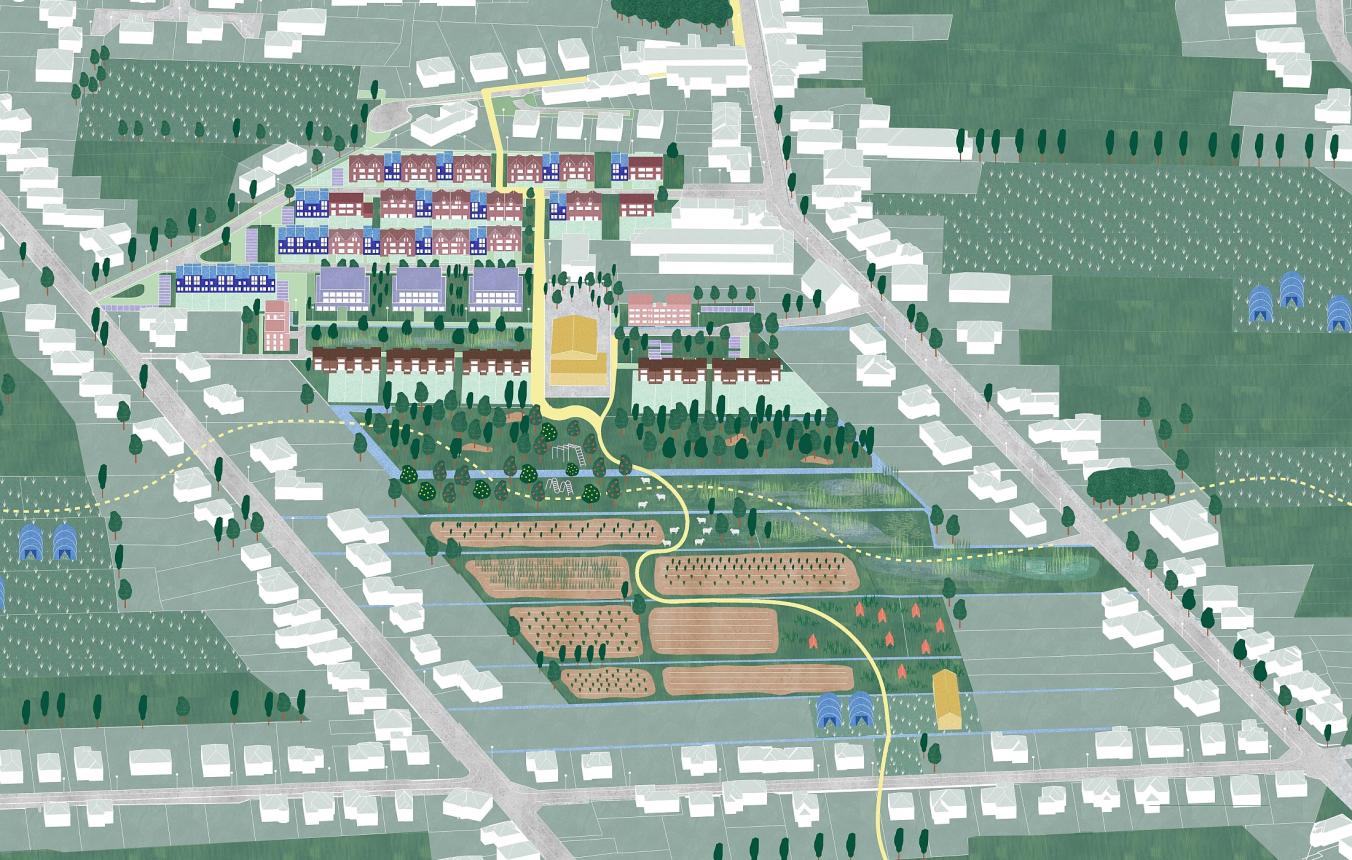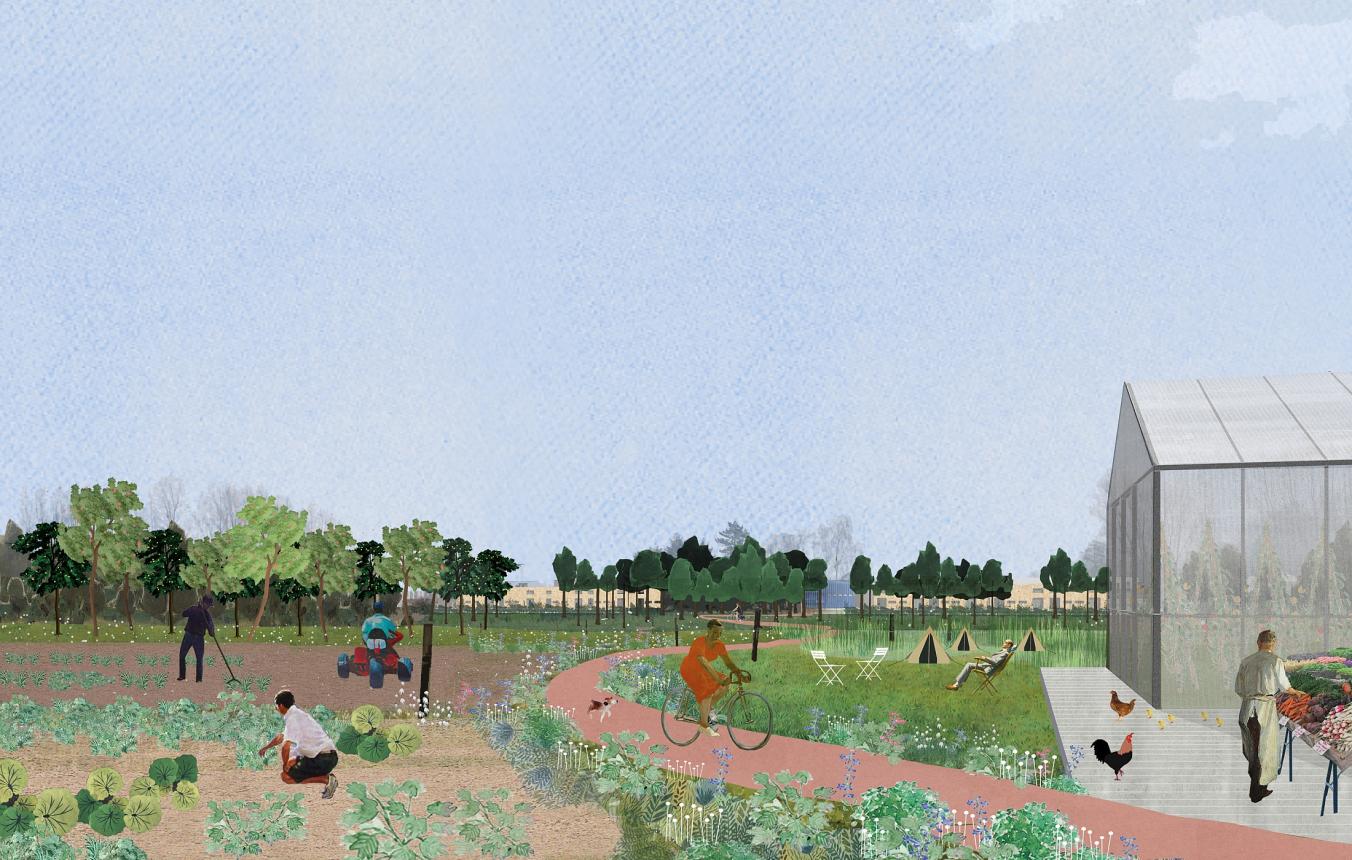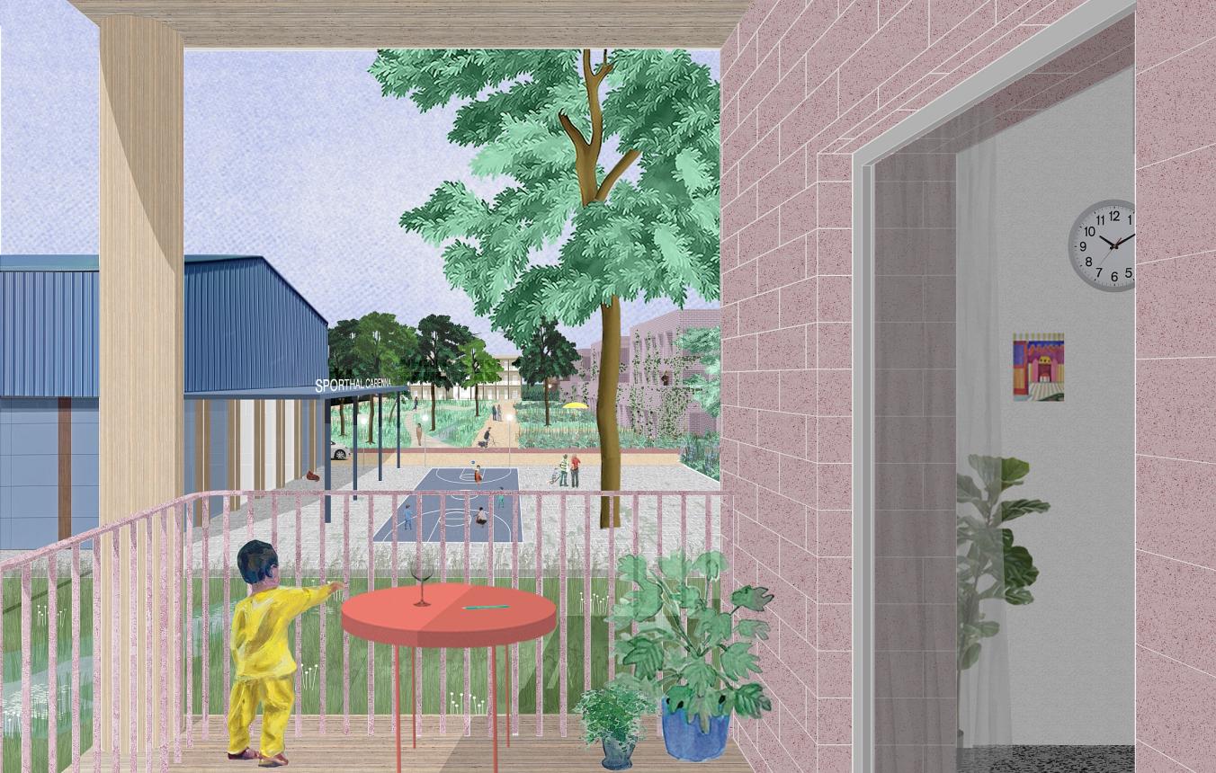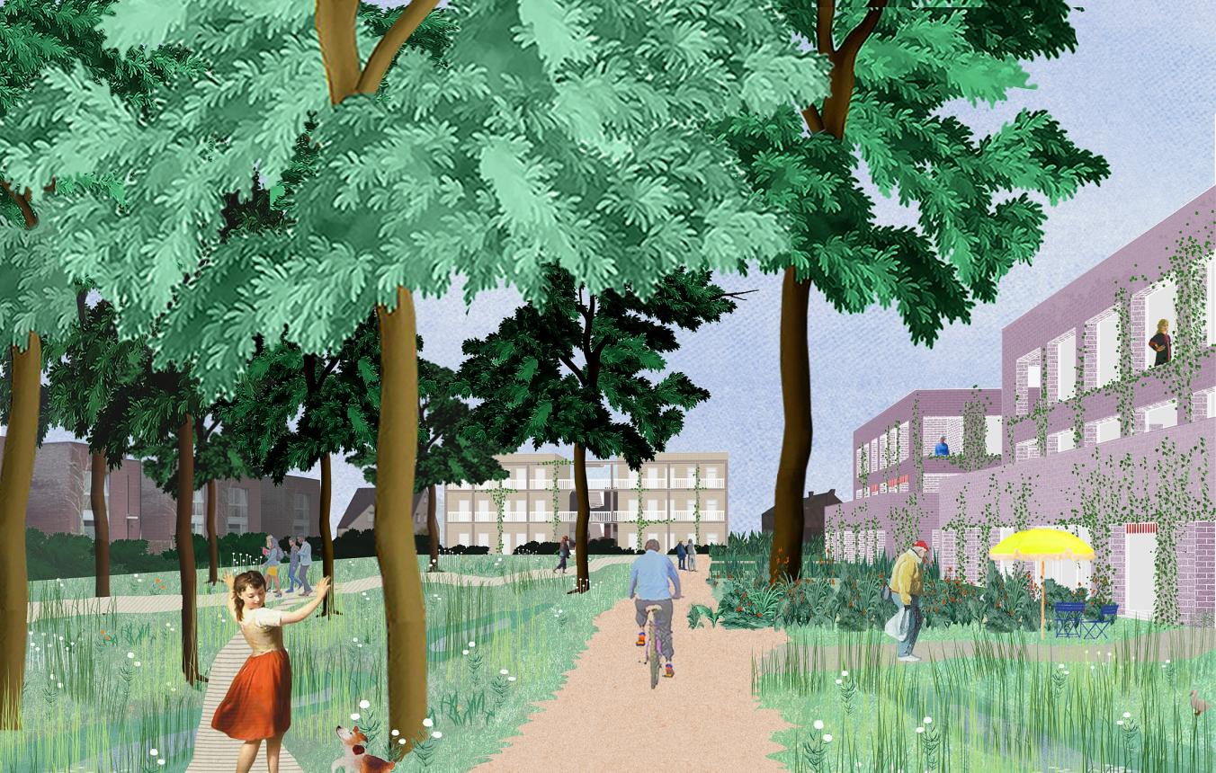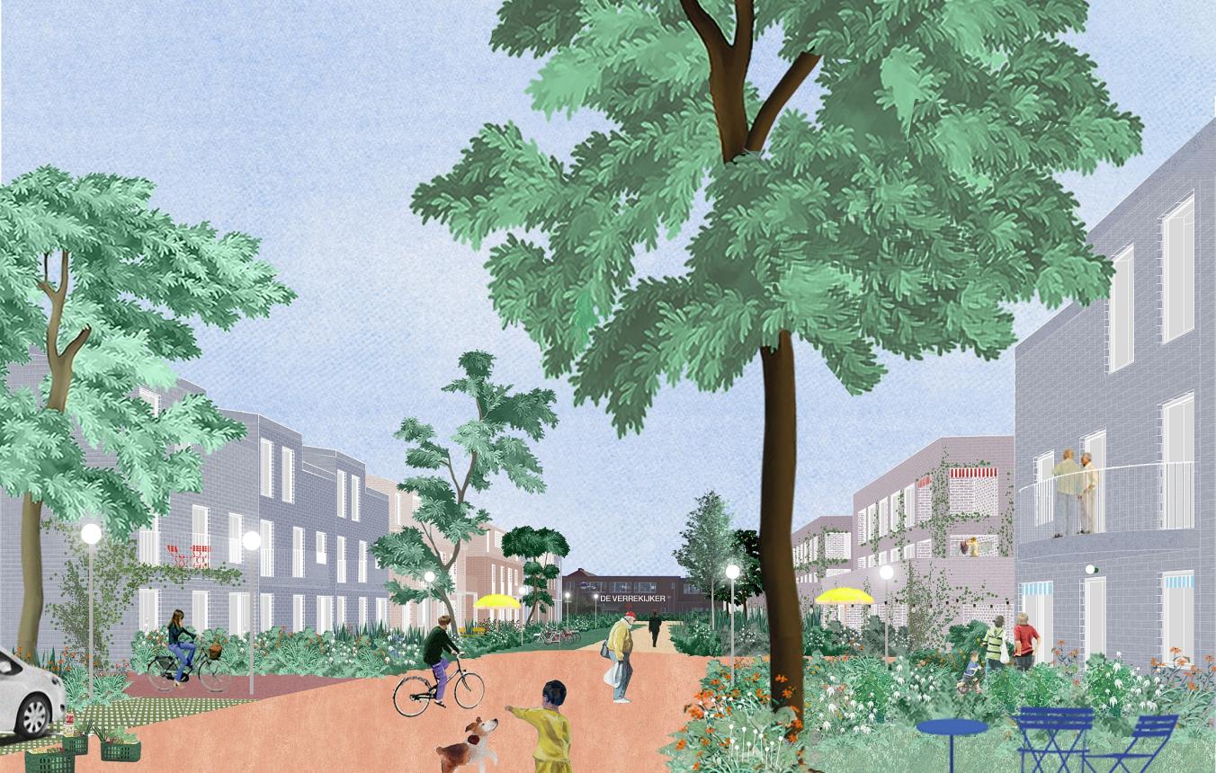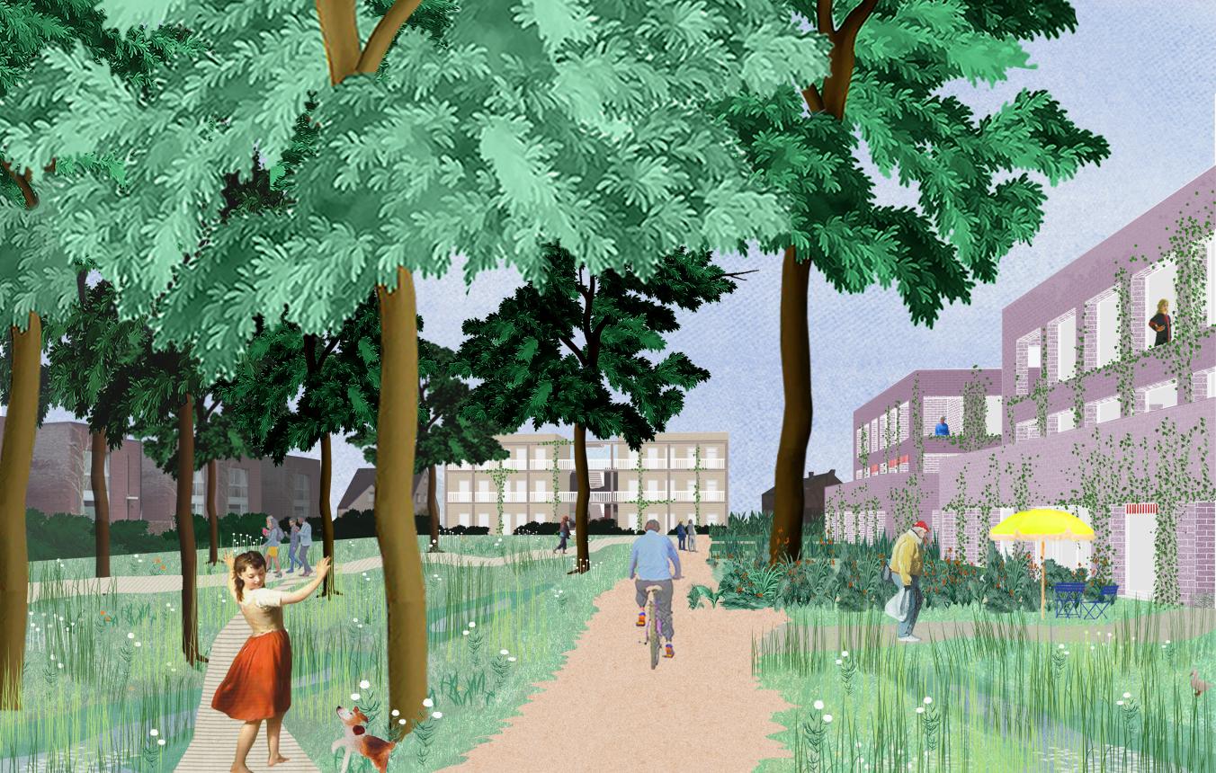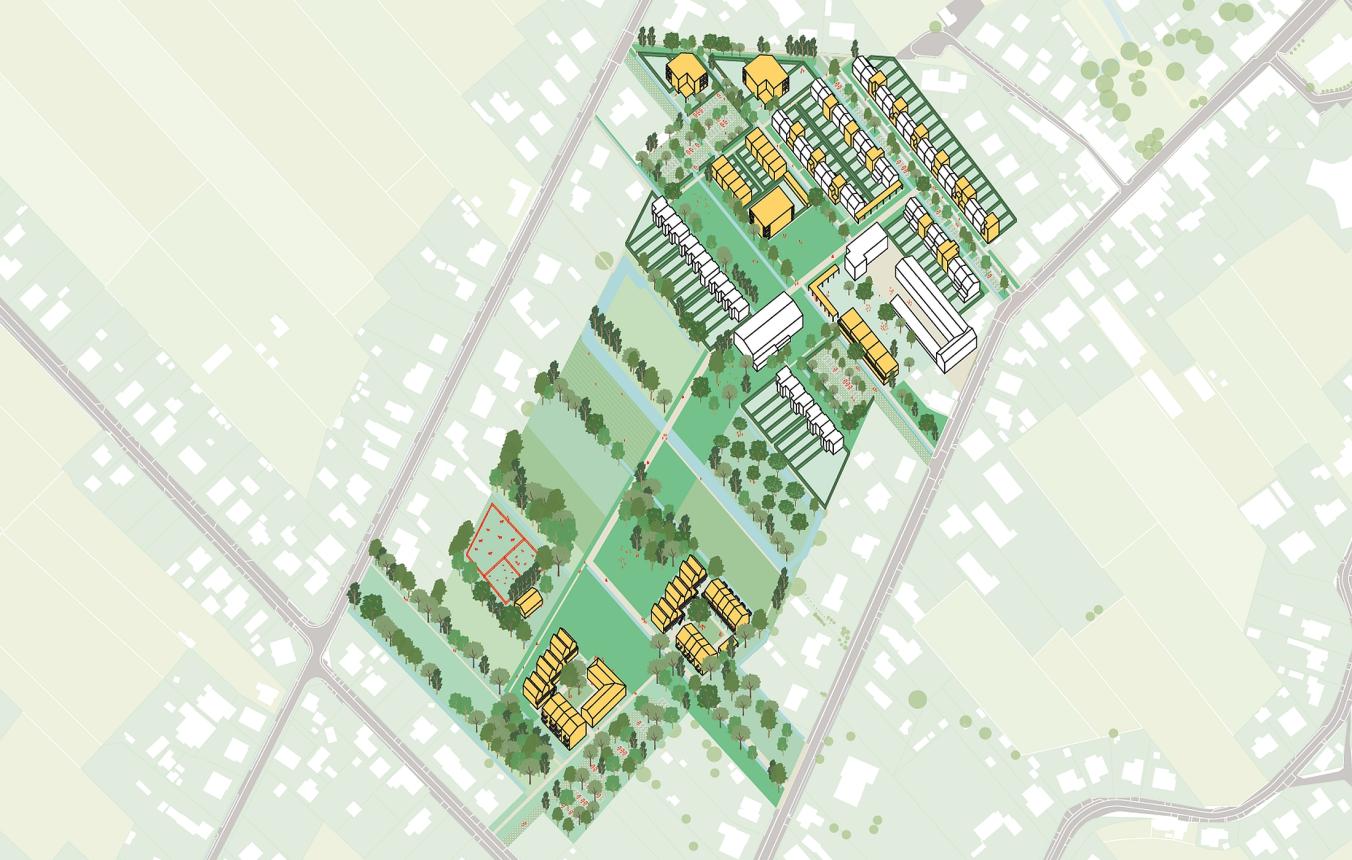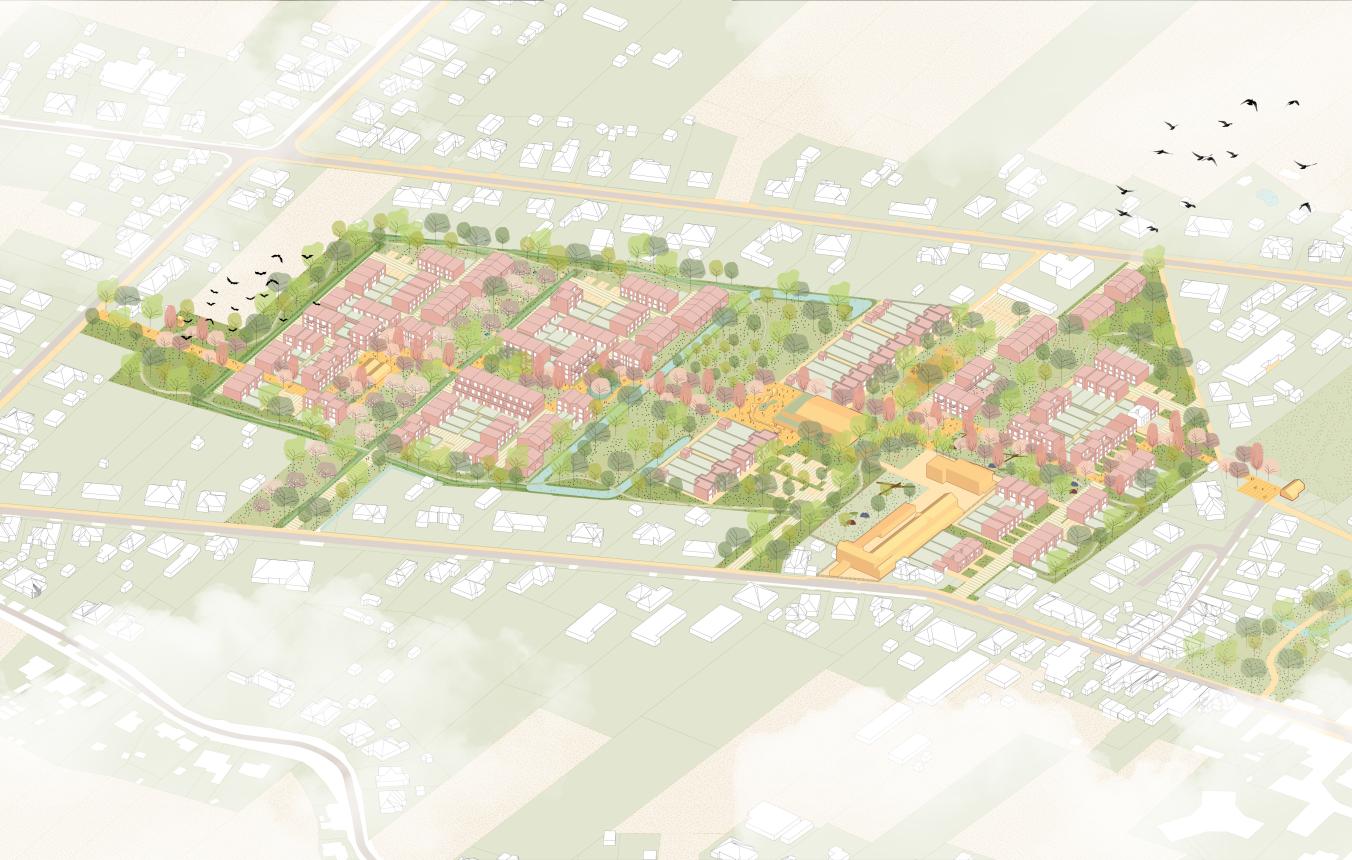Laureate: 51N4E bvba
The study assignment for a master plan for the expansion and future redevelopment of the Groothuis neighbourhood in Verrebroek, Beveren was awarded to 51N4E bvba in collaboration with Plant en Houtgoed bvba and Zero Emission Solutions.
From rural allotment to neighbourhood garden district in Verrebroek
The master plan is based on three principles: better social space, adaptable housing and green open space. For the realization of the necessary extra housing, the designers propose not carving out a new open space but starting from the existing one. After all, there is no justification for cutting into the water-sensitive open space area, even though it is zoned for residential expansion. With their proposal the designers want to demonstrate that densification is the condition for a social and ecological quality leap.
This densification offers opportunities to affordably renovate the existing housing and to upgrade the open space. It also offers the possibility of adding new, more flexible and diverse forms of housing, anchored in a robust green and qualitative framework. By compacting the building mass, by topping up existing homes or by replacing garages with new buildings, this design proposal aspires to reduce the CO2 emissions of the construction project.
The subdivision is transformed into a garden suburb. The enhancement of the open space into a green landscape creates a new, attractive, climate-robust identity. In this way, a residential area is created that has the qualities of a village, with space for encounters. A range of different housing types will be developed, in relation to the different types of open spaces. The residents' sense of belonging is strengthened by the relationship that they enter into with 'their' street, 'their' court, 'their' square. The social space provides sufficient gradients between private and public, with natural elements. In this way the residents are encouraged to make more (shared) use of the environment. The connections with Verrebroek, the surroundings and the neighbourhood garden improve the interactions and activate the social life of the residents.
To meet long-term needs, the master plan offers flexible housing typologies that respond to the needs of an evolving community. The green layout builds on what is present today and makes the place an attractive environment for living and relaxing.
The open space is clearly demarcated and marked in relation to the built environment. The landscape is accessible and is traversed by walking and cycling paths. It is a polder landscape with micro-reliefs, which is used to create a floodable landscape. The open space becomes a real open space where activities for the neighborhood can be organized in relation to the landscape. The plan includes a very clear concept about land use, creating a natural area with high ecological and functional value, connecting the neighborhood and the open space.
Translated with www.DeepL.com/Translator (free version)
Beveren OO4108
Study assignment for a master plan for the expansion and future redevelopment of the Groothuiswijk in Verrebroek, Beveren
Project status
- Project description
- Award
- Realization

