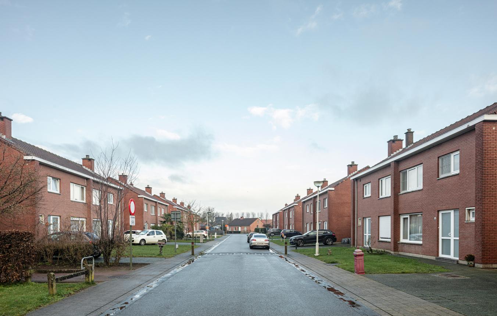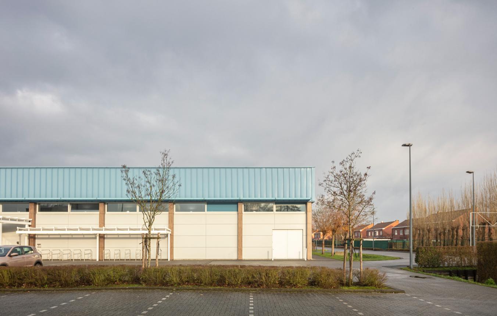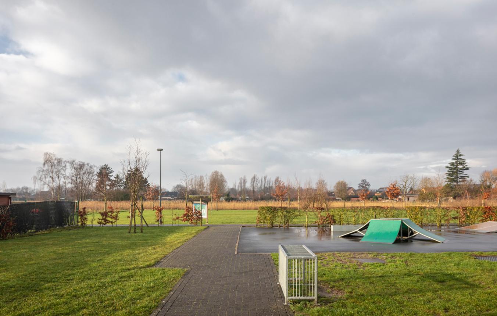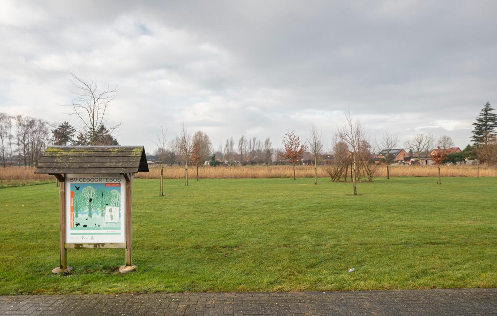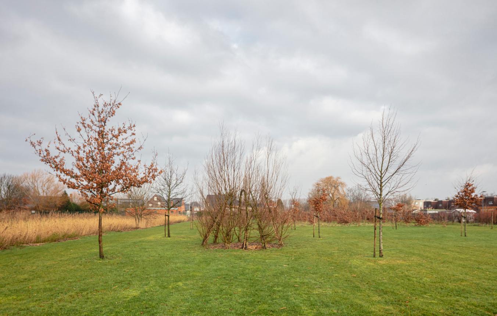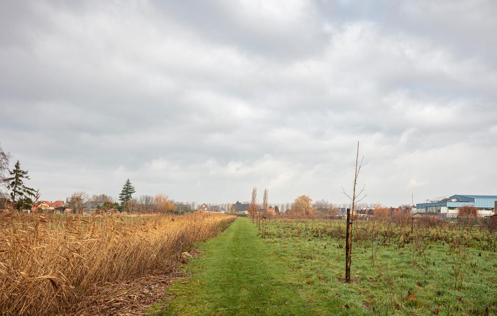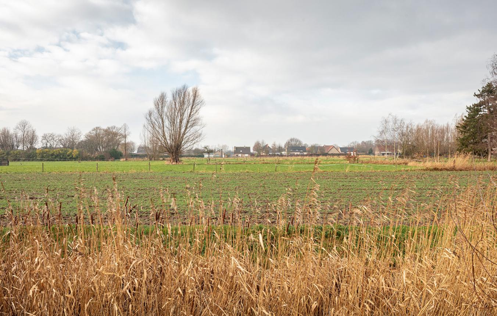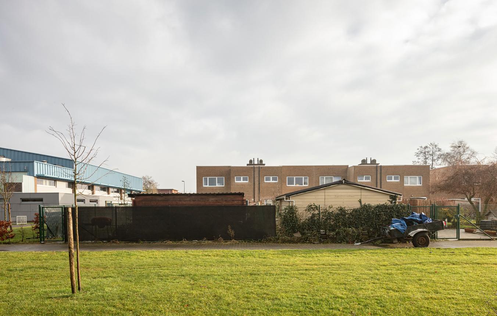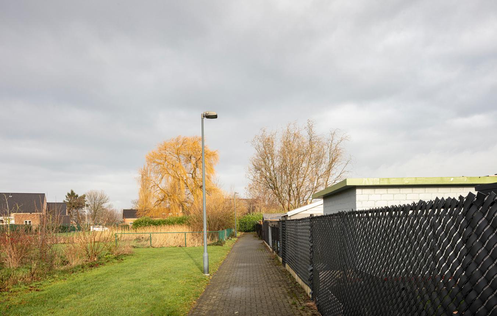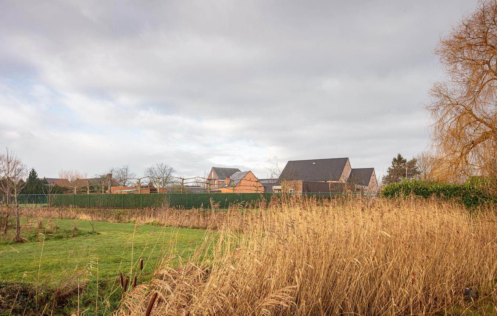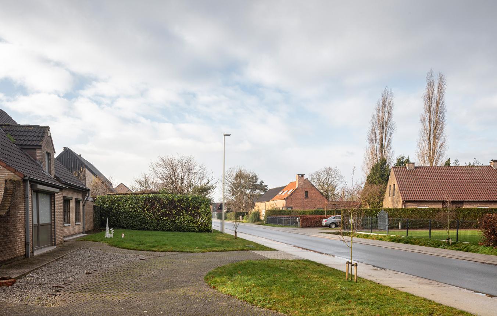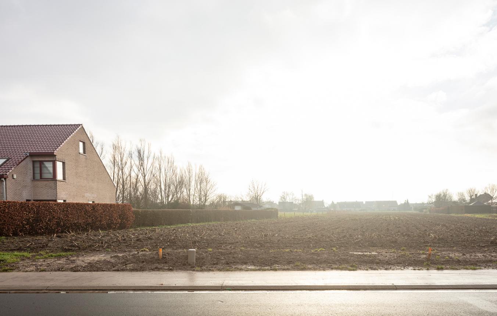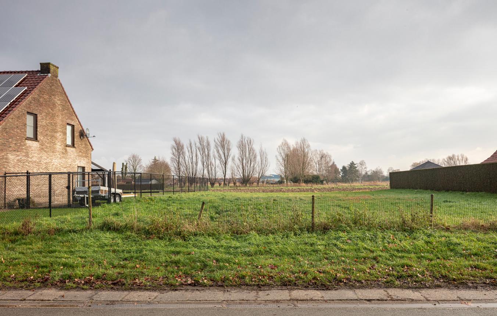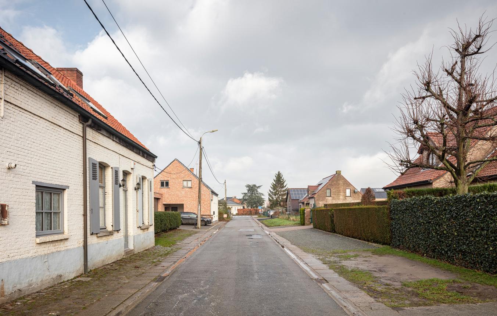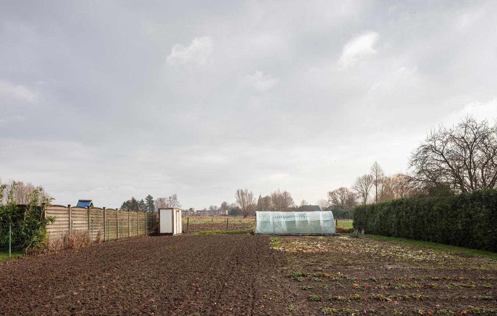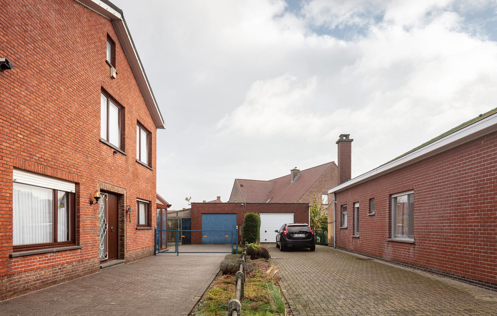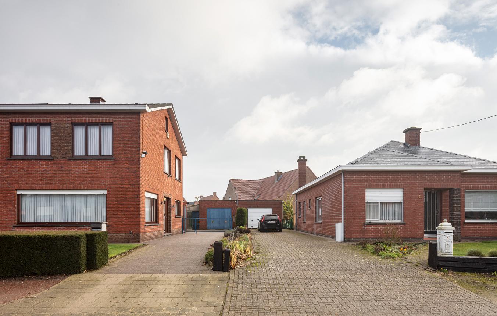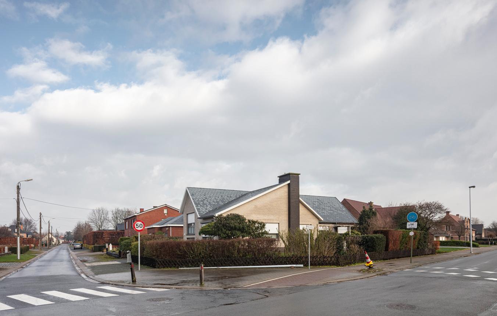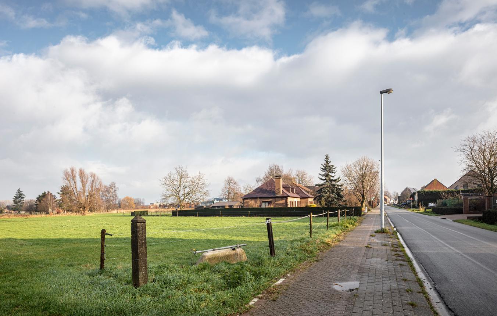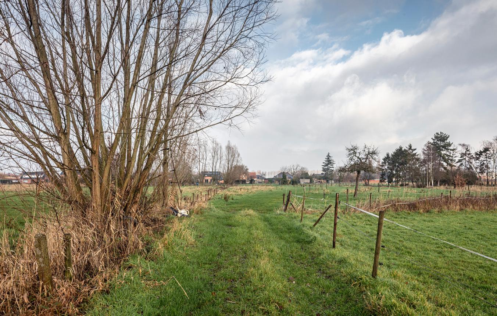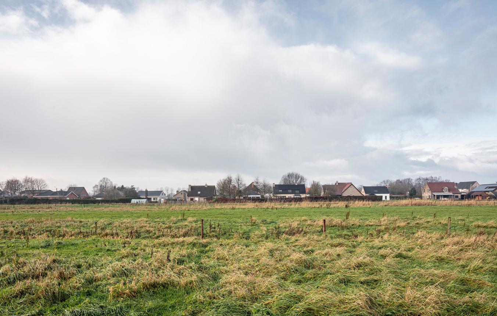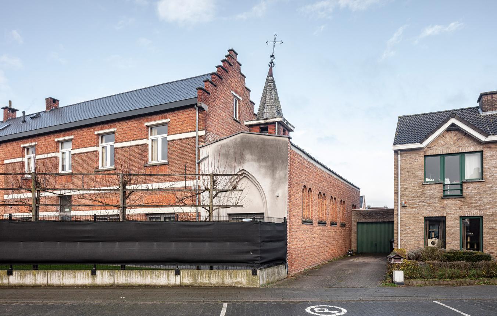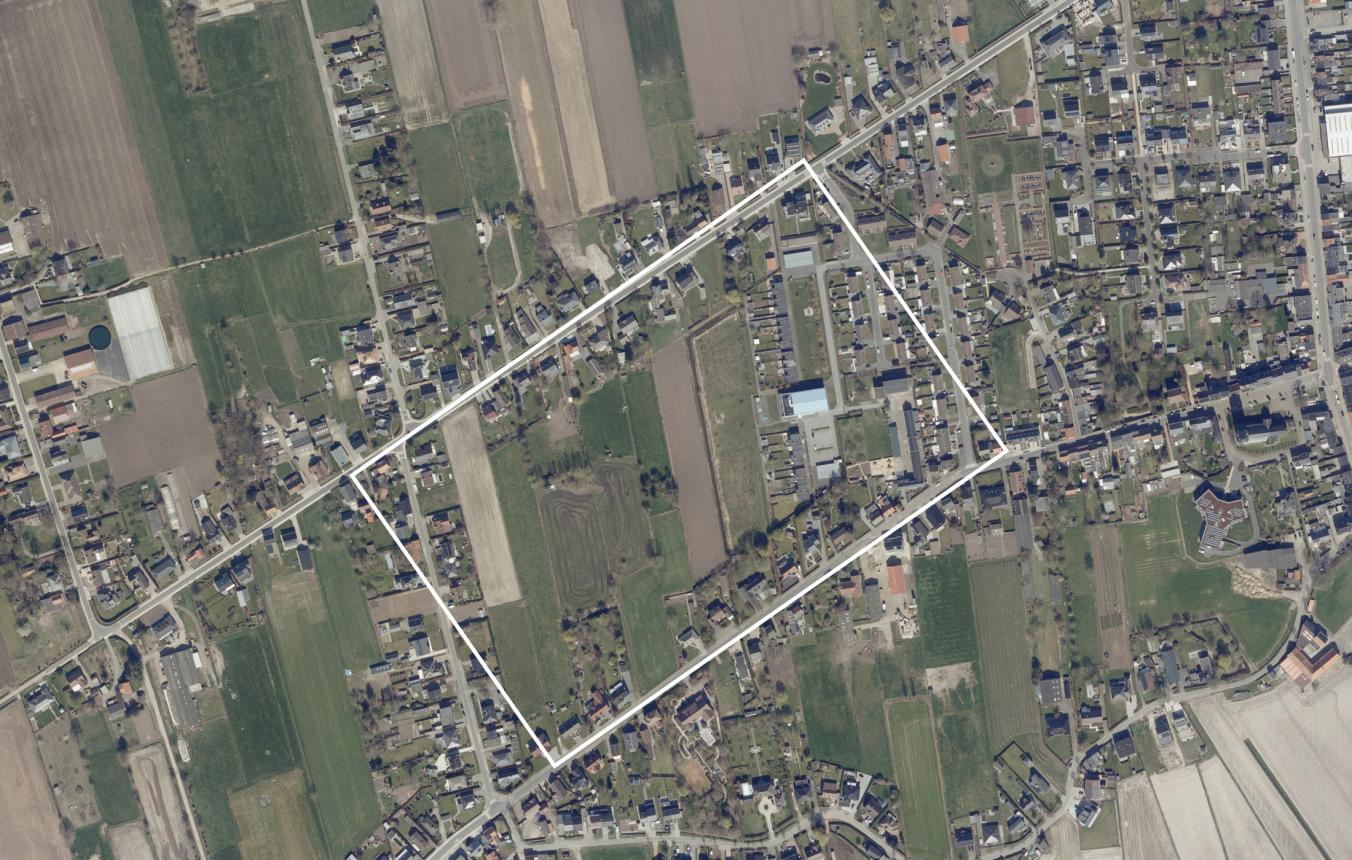Project description
The Regional Housing Society GMH wishes to have a master plan drawn up for the expansion and redevelopment of the existing Groothuiswijk in Verrebroek. This residential area comprises 50 ground-level social housing units with an adjoining undeveloped plot of land located in a residential expansion area (5 ha). The district was built in the 1970s. The housing units are still habitable and are to be renovated according to the E60 energy standard. It is unclear whether these units will be able to meet the target of being climate-neutral by 2050.
Although Verrebroek is a rural municipality, it is a sought-after location. As a direct neighbour, the port is an asset in terms of employment. In the past, an allotment plan was drawn up for the adjoining residential expansion area, but this plan envisaged a development with about a hundred terrace houses and semi-detached buildings. The commissioning authority wishes to abandon this approach and develop a housing model with a future on these grounds. This means compact volumes and stacked houses, with a long-lasting shell. We are looking for a mix of housing sizes and a concept that makes future adjustments possible. We are envisaging a compact construction, with three or four storeys, so that the same number of dwellings occupy only a quarter or at most a third of the area due to their small footprint. This should ultimately allow for open space to remain available for short-chain agriculture and/or horticulture.
Only in order to introduce an innovative, CO2-neutral housing model is it still acceptable to build a greenfield. The aim here is to create a residential ensemble that helps to make Flanders climate neutral. The master plan must also allow for a phased approach, with an initial phase of up to 50 housing units to be carried out. This phase must also potentially be a final phase. The concept must also be able to serve as a model for the replacement of the existing 50 houses if ever they need to be replaced at this location in the long term.
This new housing model requires ‘rural-urban’ architecture: architecture that seeks to translate the necessary density into the qualities and charms of village life. The designers must reconcile the increase in density with the scale and morphology of the polder village, thus making a positive contribution to the identity of Verrebroek.
Selection criteria
- The general design-based expertise with regard to the project assignment
- Professional competence
- Relevant experience
Award criteria
- The quality of the concept and vision development and the design research in light of the ambitions and expectations of the commissioning authority as formulated in the specifications
a. In a broad social context
b. Applied more functionally to the practical requirements of the user - The approach to integrated sustainability
- The estimate of the project cost including an estimate of the services planned in the process of the various experts within the fixed-sum fee
- The team composition
- Process-orientation and process-readiness
The weighting of the respective criteria has been determined as follows: 4/3/2/1/1. The subcriteria have the same weighting.
Beveren OO4108
Study assignment for a master plan for the expansion and future redevelopment of the Groothuiswijk in Verrebroek, Beveren
Project status
- Project description
- Award
- Realization
Selected agencies
- 51N4E bvba
- BRUT, LAND landschapsarchitecten
- Woonwerk Architecten
Location
Pastoor Jasparsstraat,
9130 Beveren
Area between Pastoor Jasparsstraat, Rijkstraat, Walestraat and Sint-Laurentiusstraat
Timing project
- Selection: 11 May 2021
- First briefing: 25 Oct 2021
- Second briefing: 2 Dec 2021
- Submission: 25 Feb 2022
- Jury: 17 Mar 2022
Client
Gewestelijke Maatschappij voor Huisvesting
contact Client
Karin Beeldens
Contactperson TVB
Christa Dewachter
Procedure
Competitive procedure with negotiation
Fee
Fixed sum of €75,000 excl. VAT for the drafting of the master plan
Awards designers
€15,000 (excl. VAT) per candidate, 3 candidates

