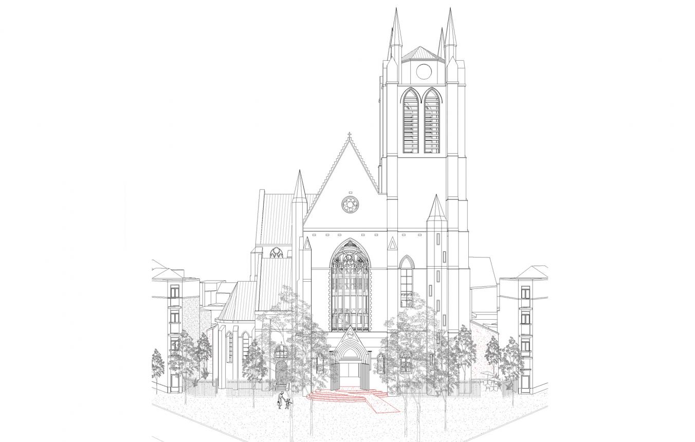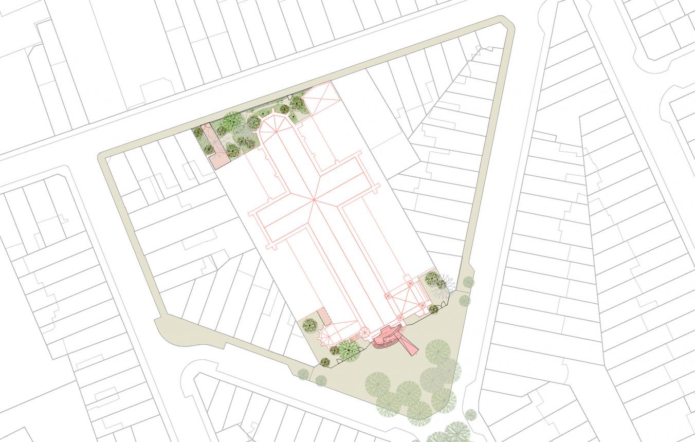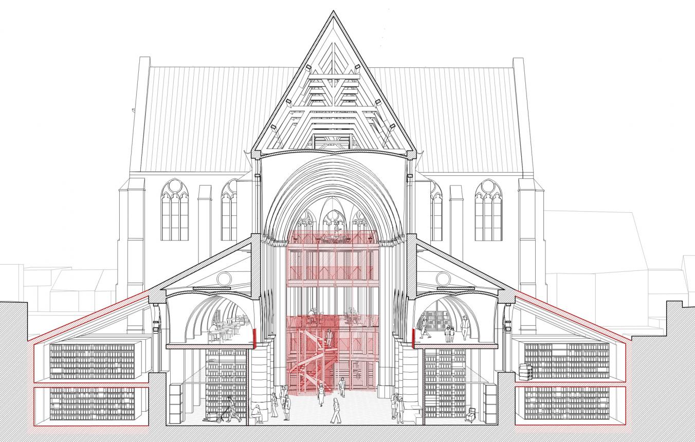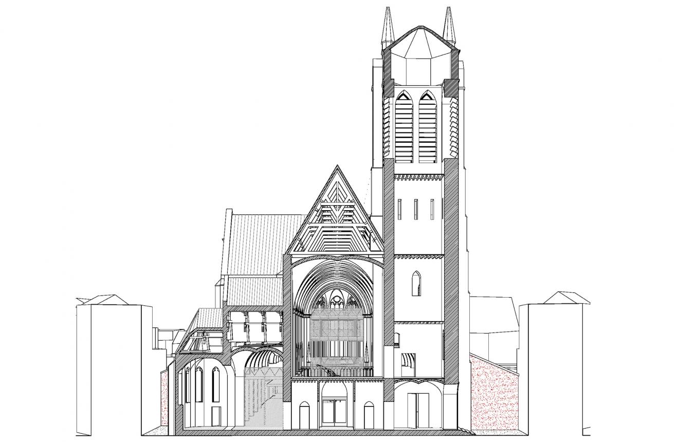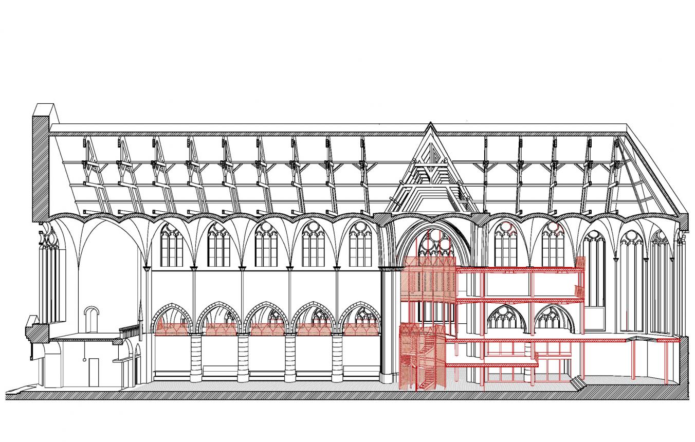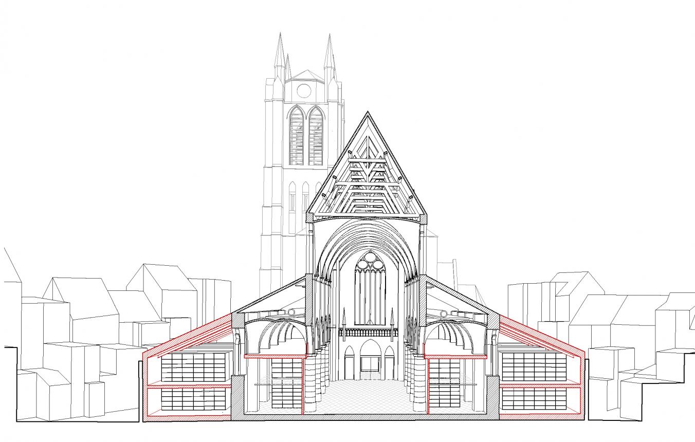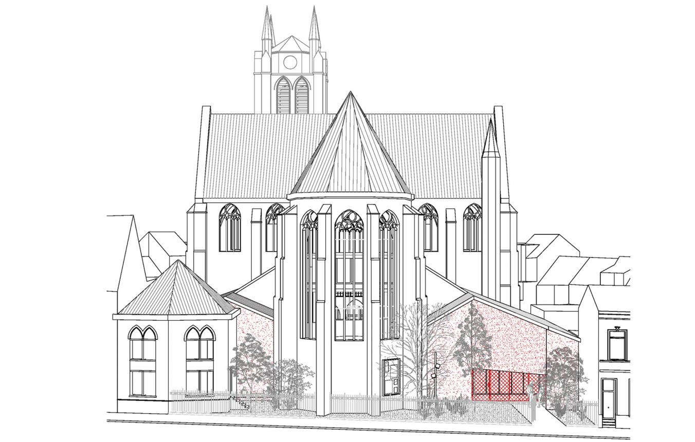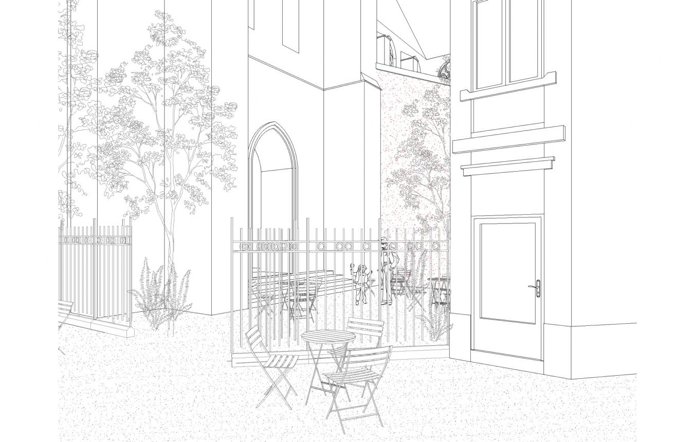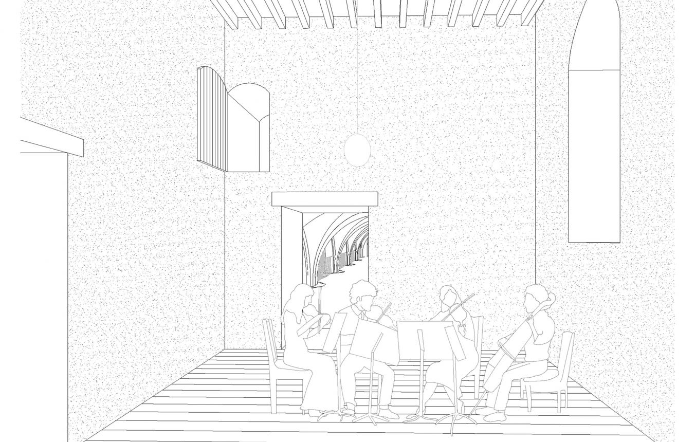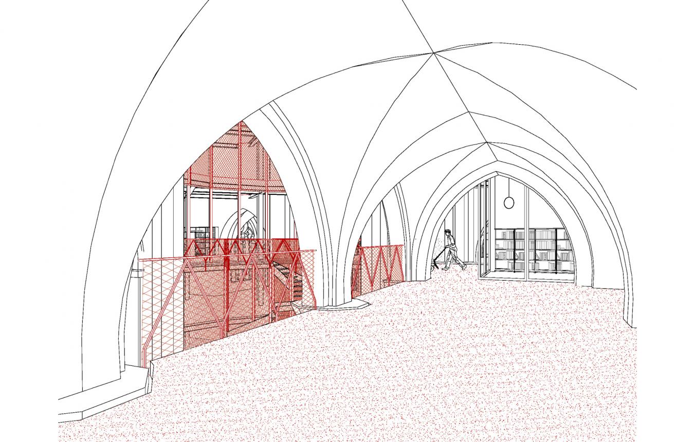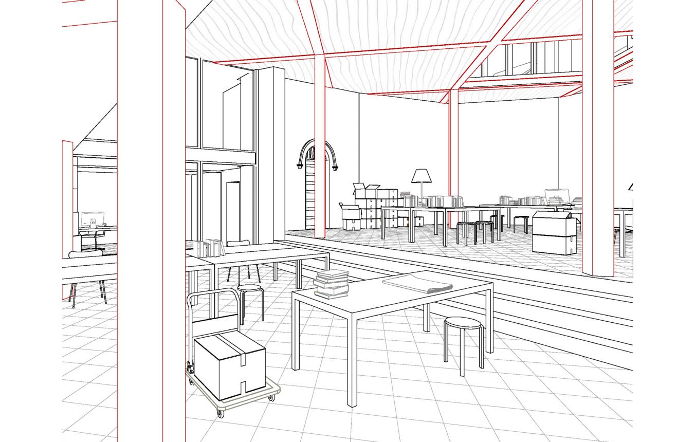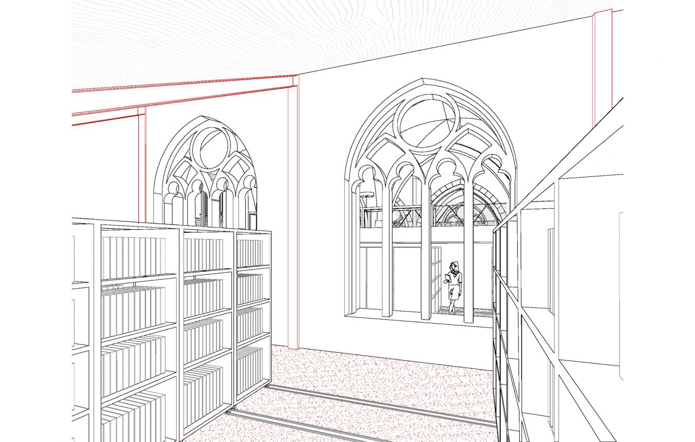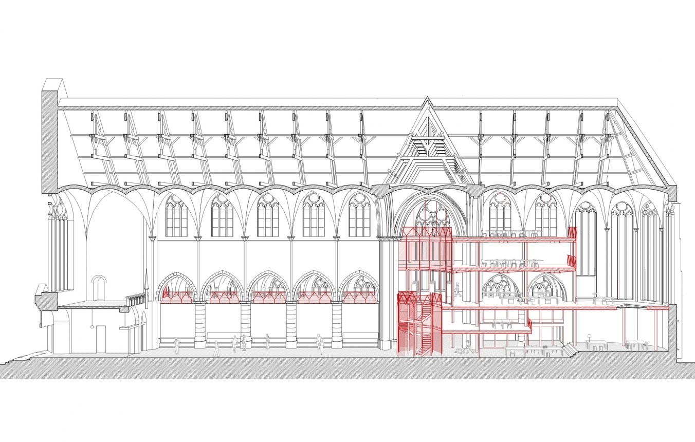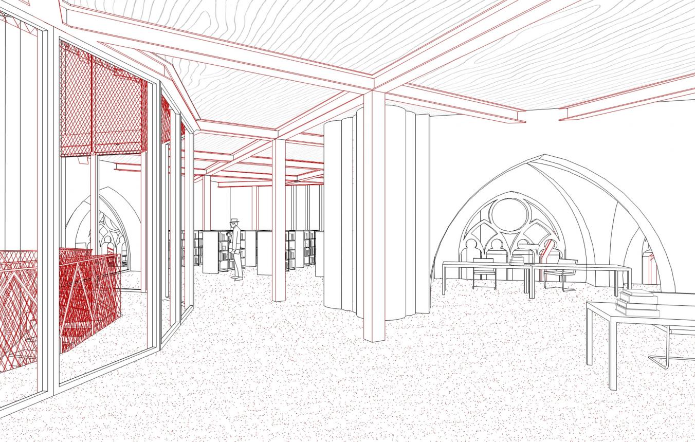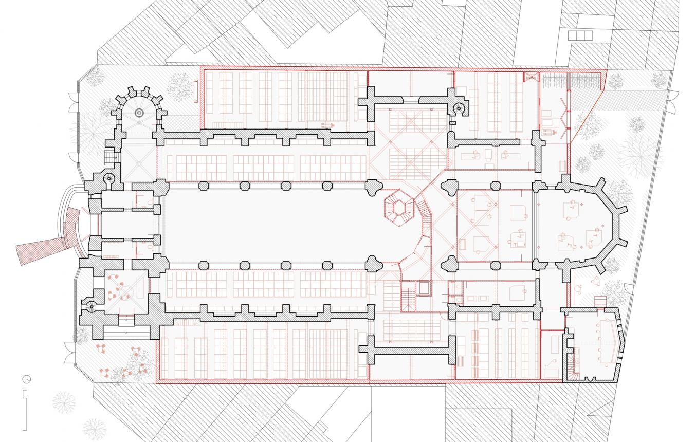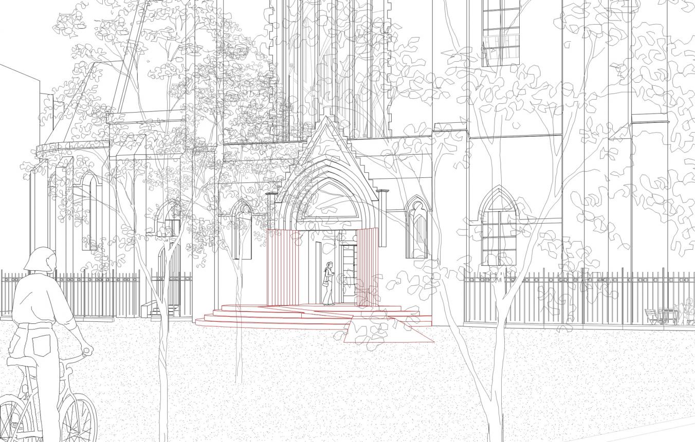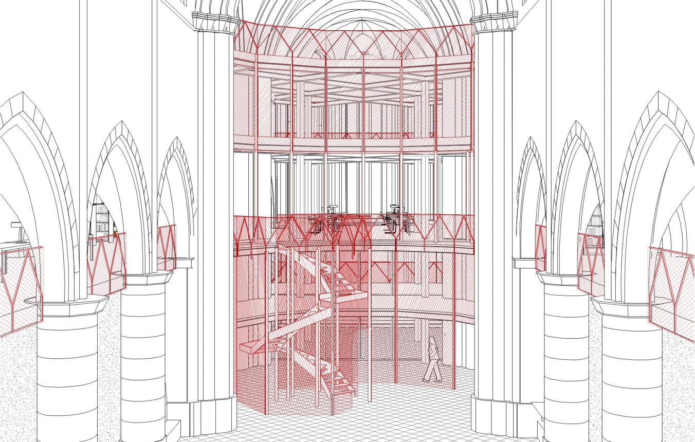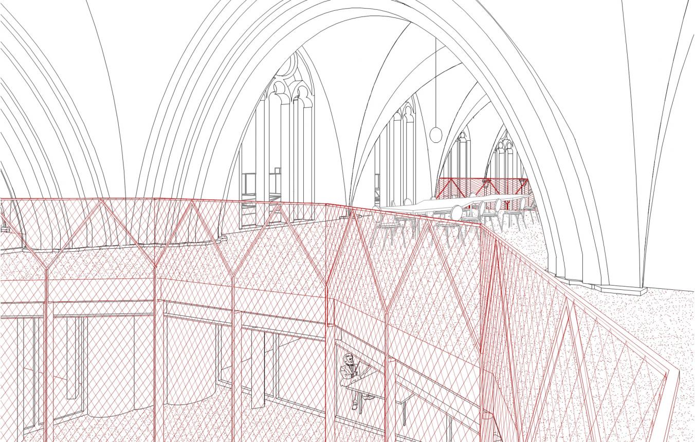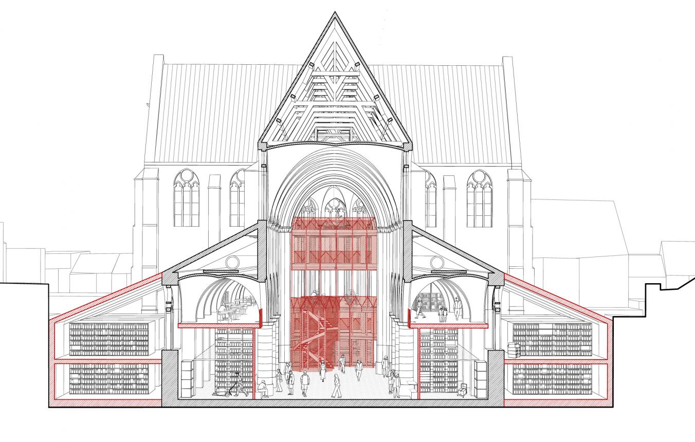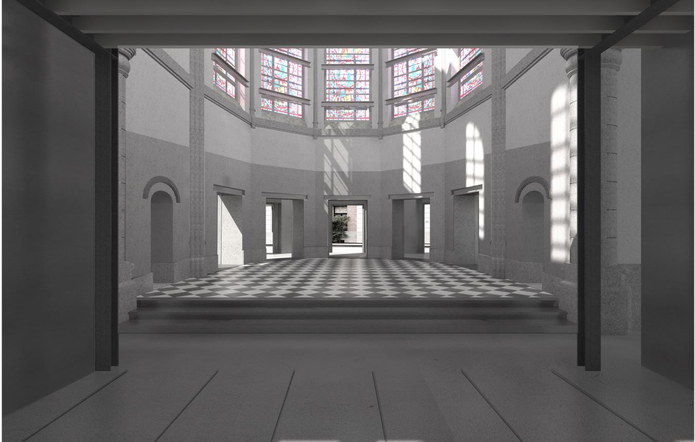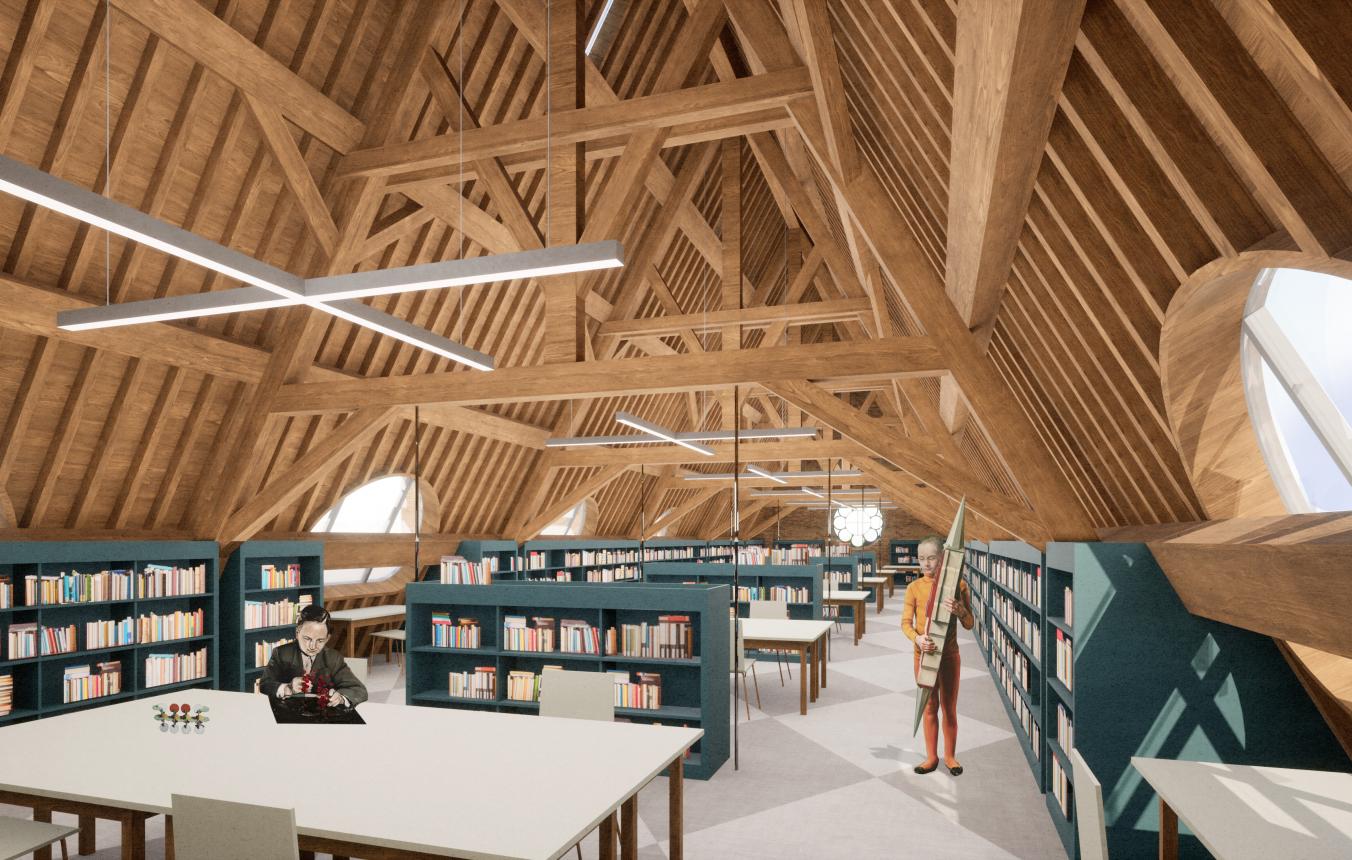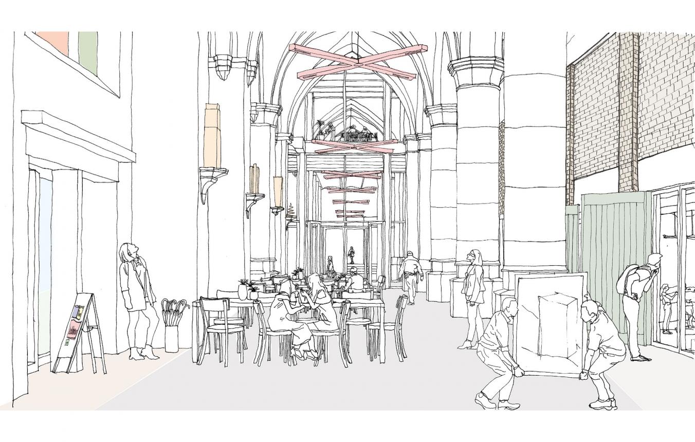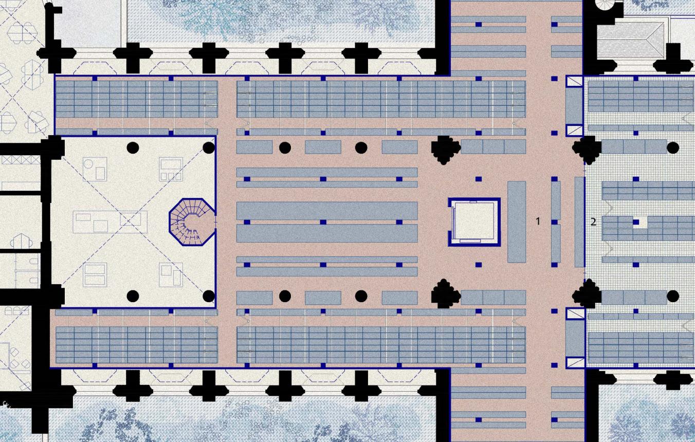Laureate: architecten Els Claessens en Tania Vandenbussche, FENIKX bvba
The temporary association architects Els Claessens Tania Vandenbussche / Fenikx will, together with interior architect Elise Van Thuyne, be responsible for the conversion of the Sint-Hubertuskerk in Berchem into the archives, offices and library of the Flemish Architecture Institute.
The 'Clean Ship' concept is leading in their design approach. The side aisles of the church are extended to the plot boundary. By softening elsewhere and removing less valuable extensions, the built-up area does not increase. However, large and efficient archive spaces are created on two levels. There will be no high stacking. This leaves the nave of the church completely free so that both the VAi and the neighbourhood can use it for various activities. By allowing mixed use, a place for meeting is created.
The active areas such as the reading room, library and workrooms are stacked behind the crossing. Therefore, new floors will be added behind the monumental space of the nave. In order to make the space as transparent as possible, the architects are working with transparent metal grid walls that will be placed between the nave, the offices and the processing rooms. Their placement and number determine the transparency. A polygonal staircase connects the nave with the library and reading room on the second floor.
The outdoor spaces that lie between the church and the pavement or square are designed as green and informal outdoor rooms. They are pleasant to stay in and invite you to come in. The hinges of the church doors are turned so that they open outwards. A runner construction over the existing staircase makes the church fully accessible. It presents itself as a generous community centre where everyone is welcome.
Antwerpen (Berchem) OO4111
All-inclusive study assignment for the phased repurposing and design of the Sint-Hubertuskerk (Church of St Hubert), Victor Jacobslei in Berchem, Antwerp
Project status
- Project description
- Award
- Cancelled

