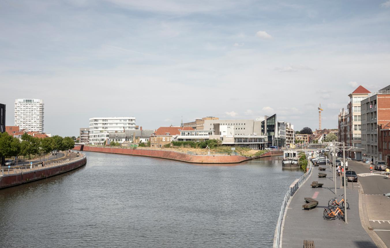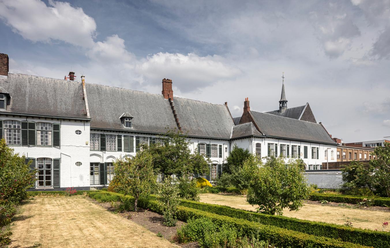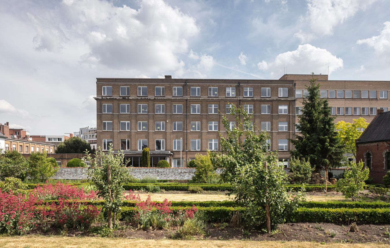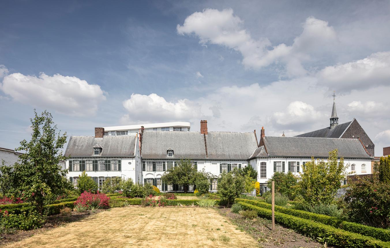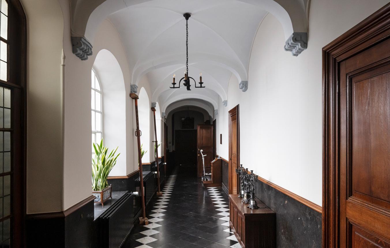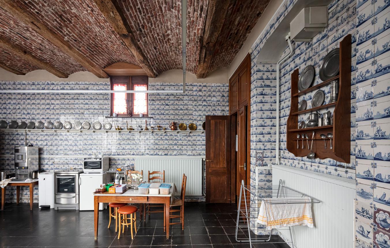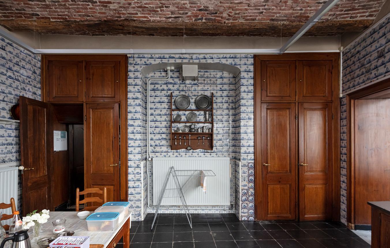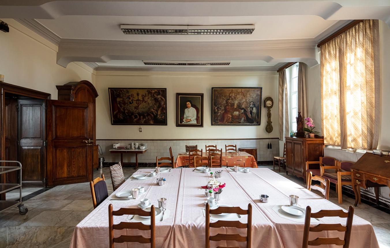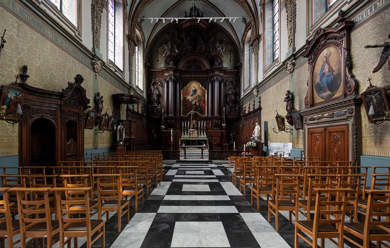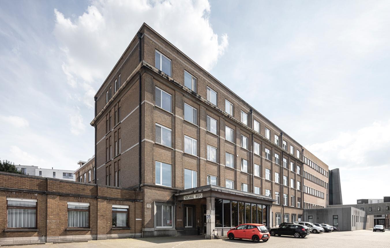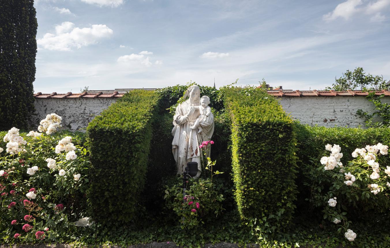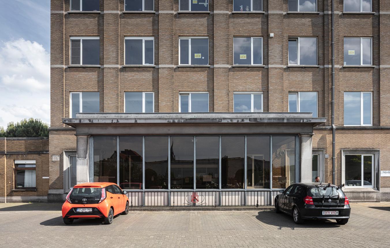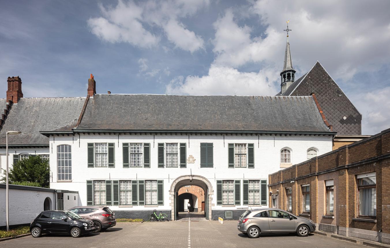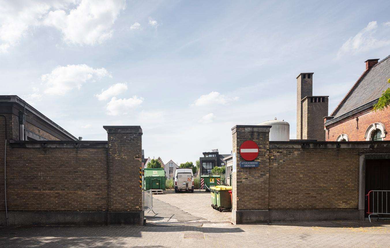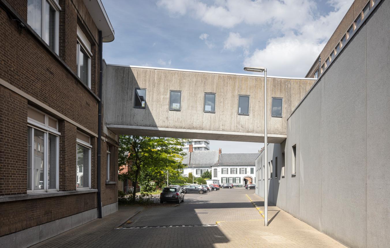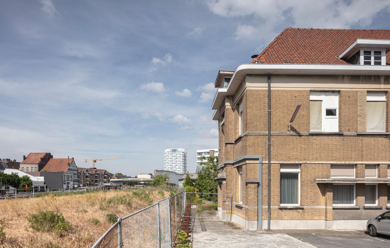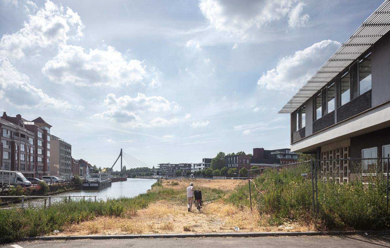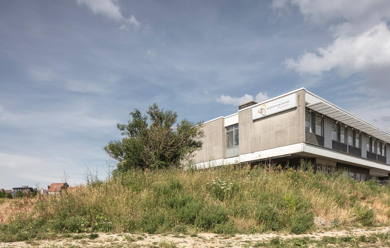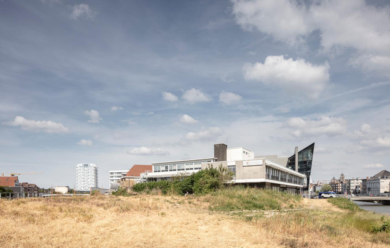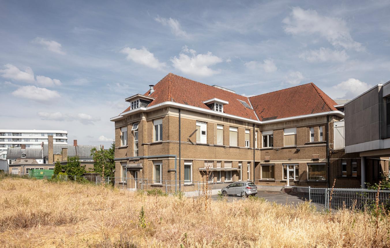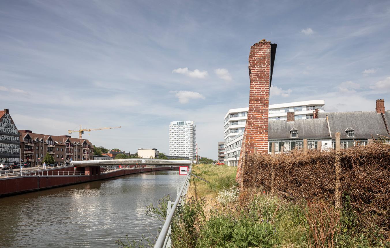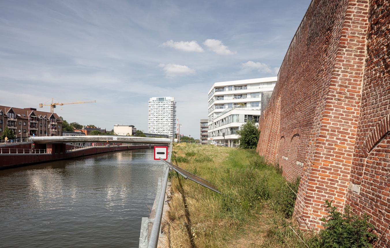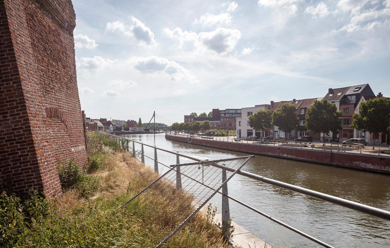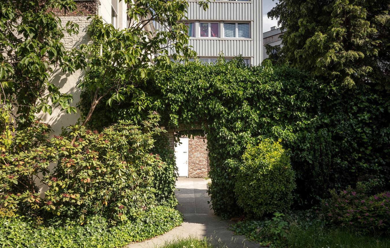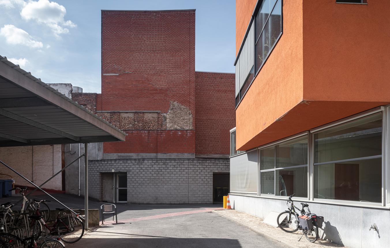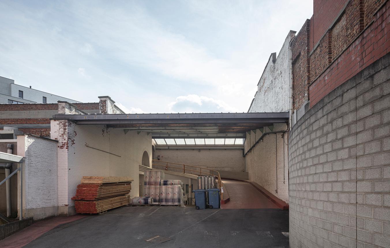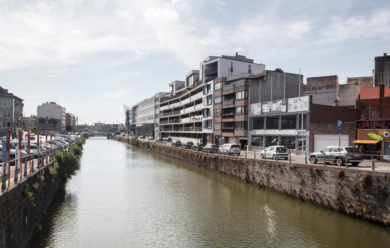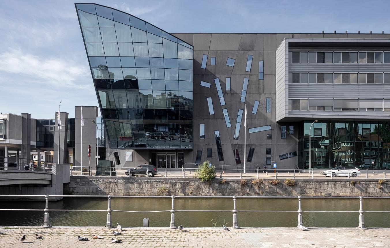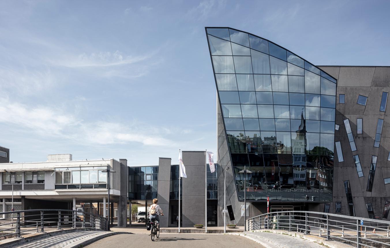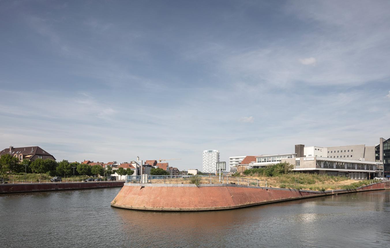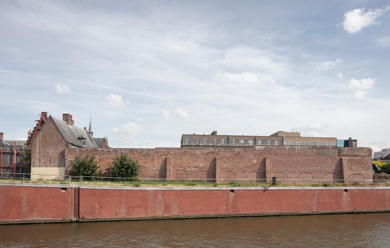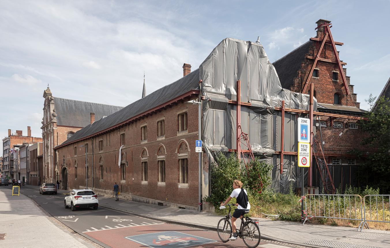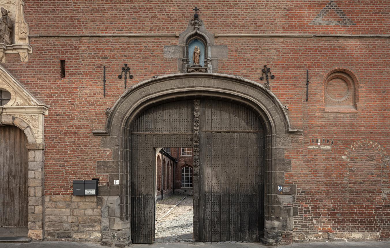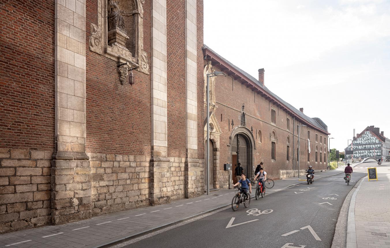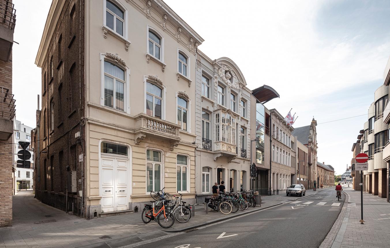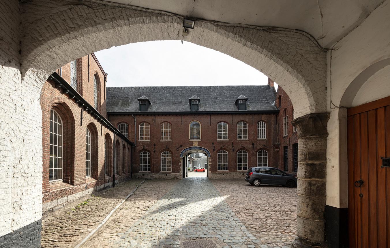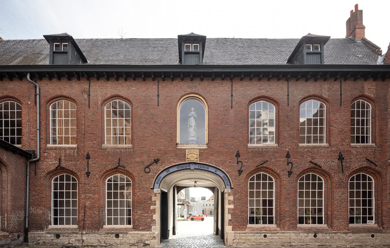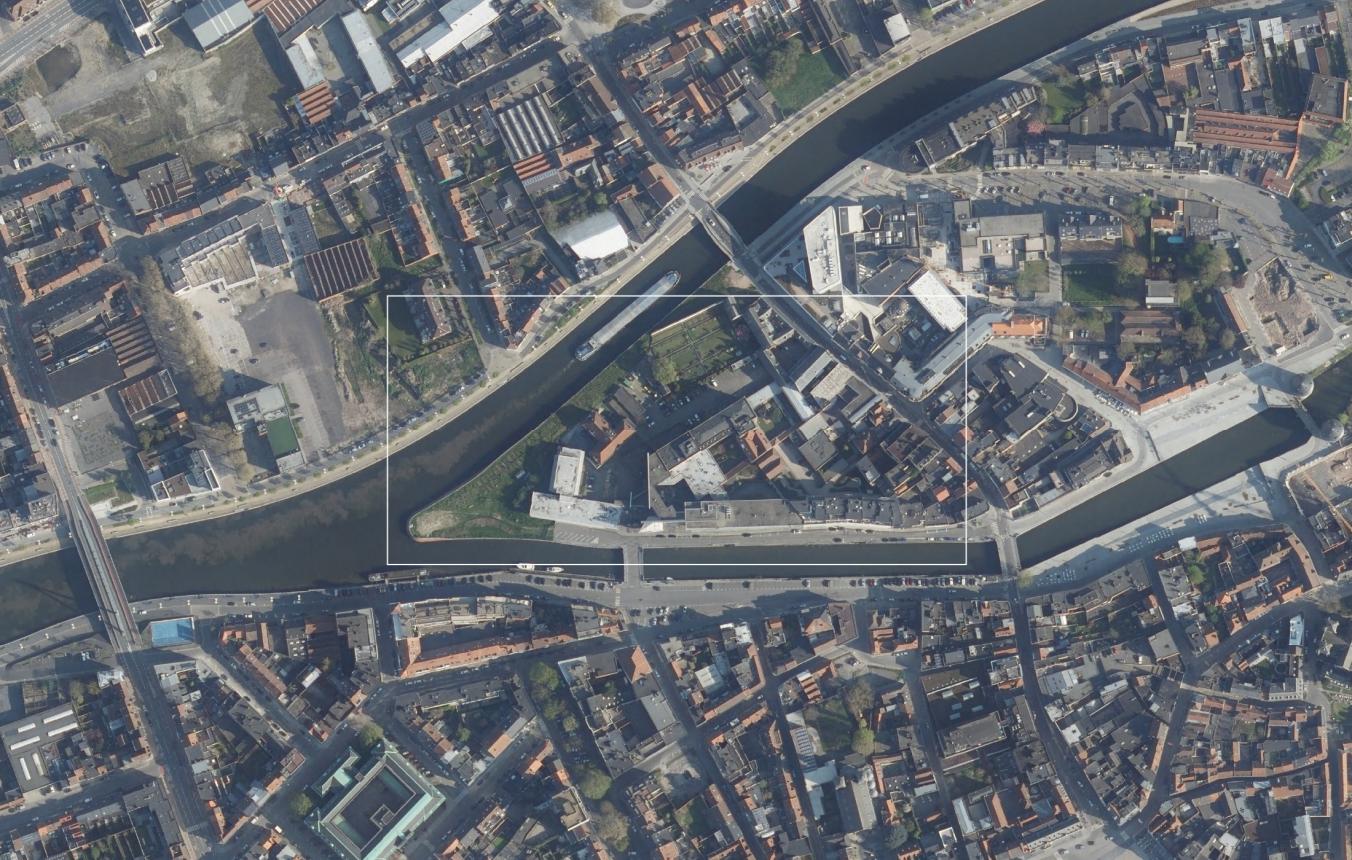Project description
The City of Kortrijk wants to draw up a master plan for the western tip of the Buda Island: the entire area west of Budastraat. The site is over 2 hectares in size and owned by the Kortrijk OCMW (Public Centre for Social Welfare). Because buildings are becoming available in the short, medium and long term (monastery building and ground lease AZ Groeninge), there is a unique opportunity to transform the entire area into a dynamic place that can be experienced 24/7. The public space and the various programmes for this area must be mutually reinforcing and must be placed within the dynamics of the cultural landscape on the Buda Island and in the rest of the city.
The aim is to set out a high-quality development strategy for the area in terms of content, a strategy which will be translated into a result-oriented and phaseable development process. The Buda Island occupies a special position within the city, both in the urban fabric and within the cultural network. The redevelopment of the tip of the Buda Island offers the opportunity to realize this distinctive character here too, by opening up this area to Kortrijk residents and connecting it to the banks of the Leie river and the Kortrijk city centre, by making room for high-quality public space, by developing a programmatic mix with the library as an open meeting place, by integrating the area into the city’s cultural network, by making the heritage qualities visible and by strengthening the relationship between the building clusters.
The book ‘Kortrijk 2025. De stad die we kunnen willen’ gathered the results of an extensive participatory process which the city carried out with citizens and entrepreneurs in recent years. The redevelopment of the tip of the Buda Island should continue to build on the different lines of force found in ‘Kortrijk 2025’:
- strengthening Kortrijk as an enterprising city by creating space for entrepreneurs at strategic locations (such as this site) and by strengthening the link between working and (higher) education.
- strengthening Kortrijk as a connected city by interweaving functions such as living and working and by raising the bicycle network to a higher level.
- strengthening Kortrijk as a green-blue city by preparing a comprehensive and climate-robust design, by greening spaces and by no longer occupying open space.
A unique feature of the Buda Island is its location at the intersection of two ‘city magnets’ (areas where we can make an important change in the coming years): the Leie and the banks of the Leie on the one hand, and, on the other hand, the north-south axis that connects the heart of the city with High Kortrijk, of which Budastraat is the northernmost part.
Urban renewal
Over the past thirty years, Kortrijk has worked hard on reinforcing its core. Within the context of various urban renewal projects, large parts of the city centre have been thoroughly and qualitatively transformed. These processes were structurally decisive for the city centre in spatial terms and in terms of content, and they form the basis on which we will continue to work in the coming years.
The river Leie as engine
The works on the Leie were used to transform the appearance of the city. The result is new and high-quality public space. Architecturally prominent bridges create finely meshed connections between the areas of the city. More recently, the lowered banks of the Leie at the Broel towers have been transformed into a unique staying space (Public Space Prize 2019). In the coming years, the rest of the Oude Leie arm will be upgraded with high-quality public domain and space for pleasure yachts and a marina. From 2020, the new Reep bridge (Ney & Partners) will be built for pedestrians, connecting the Overleie neighbourhood with the western tip. At the same time, the green tip of the island will be constructed as a city park with a connection to the Budastraat and the Reepkaai (Omgeving). The enclosure of the site by the old and new Leie arm forms a unique context that must be exploited to the utmost.
Care institutions
Buda Island has a history of care. Over the centuries, the Augustinian monastery of the OLV Hospital grew into a real hospital campus. It is in this context that considerable activities developed on the island in terms of elder care, rehabilitation, day-care centres and palliative care. A lot of services from the OCMW are also organized here.
Renovation and refurbishment of the monastery
The monastery of the OLV Hospital, with chapel and cloister garden, has a unique character and occupies a crucial place on the site. The future redevelopment of the monastery poses a challenge. The overall redevelopment of the site and specifically the corner plot at the level of the Buda Bridge (the corner building was demolished as a result of the works on the bridge) offers opportunities here.
Art Island as part of the cultural city of Kortrijk
With the Buda urban renewal project, investments were made to develop Buda into an art island. The aim is to strengthen this further and to involve the activities of the various buildings even more closely with each other. This interaction on the Buda Island constitutes one of the foundations of the candidacy for European Capital of Culture in 2030.
Library as a first initiative on the tip of Buda Island
Kortrijk is looking for a place for a new central library. Meeting, connecting, experiencing and participating will be central to the refurbished library. The library must become a new cultural hotspot in the city. Different zones, each with its own atmosphere, must ensure that this becomes a place where everyone feels at home and where different activities can take place side by side.
Affordable housing
At this location in particular, the city of Kortrijk wants to aim for high-quality and affordable housing and experiment with alternative ownership structures to achieve this.
The assignment
The city of Kortrijk is looking for a design agency to:
- draw up a comprehensive spatial master plan that can evolve during the course of the development process;
- draw up and monitor a comprehensive layout plan for the public space within a comprehensive visual quality plan;
- supervise the process by bringing together actors and visions and creating synergies and conclusions, through design research, by organizing consultations, by anchoring conclusions in reports, by inspiring, mediating, refining definitions, etc.
- provide and explore potential programmes for the site, both spatially and in terms of content;
- define four spatial sub-projects on the site which the city can put out to tender as a separate assignment (the realization of the sub-projects themselves falls outside this assignment);
- monitor and guarantee the quality of the process and the sub-projects;
- conditionally: be responsible for the design of the public space. This study assignment is a possible extension of the assignment and may or may not be awarded at a later date.
The architectural assignments for concrete building projects (e.g. the library) are not part of this study assignment.
The city of Kortrijk wants to be declared European Capital of Culture in 2030. The ambition is nothing less than to create a model site for Europe that, through its visionary master plan, architecture and sustainable functionality, integrates nature, humanity and its development.
Fee
Fixed fees:
- design of the master plan and overall plan for the public space: €60,000- (excl. VAT)
- design of the project definition sub-project: €15,000 (excl. VAT) per sub-plan. Four sub-plans are foreseen.
The following fees are to be determined by tenderer:
- Possible extension with the study assignment for layout of the surroundings (conditional). The city of Kortrijk will decide at a later stage whether and for which parts an assignment for the layout of the surroundings will be assigned. The basic fee percentage is based on the scales of the KVIV (Royal Flemish Society of Engineers), in accordance with the ‘Conditions governing the assignments of consulting engineers’ applicable on the date of the tender for this assignment and the corresponding fee percentages and the classification table of fee grades 'assignment I - Infrastructure works'. For the assignment, this falls under KVIV - Assignment I - Infrastructure (class 2). This percentage is applied to the investment amount of the layout of the surroundings in this phase/contract. For the study assignment for the layout of the surroundings, the tenderer determines an adjustment coefficient on the basic fee percentage (with a deviation of maximum 1% on the basic fee percentage).
- hourly rate and daily rate (on a cost-plus basis).
Selection criteria
- the general design-based expertise with regard to the project assignment.
- professional competence.
- the relevant experience.
Award criteria
- the quality of the concept and vision development and of the design research, tested against the ambitions and expectations of the commissioning authority as formulated in the specifications:
1.1. in a broad social context and in a broad context at city level,
1.2. applied more functionally to the requirements of the user and to the site. - process-orientation and process-readiness.
- the composition and expertise of the team.
- the approach to overall sustainability.
- fee master plan and comprehensive layout plan for the public space
The weighting of the respective criteria has been determined as follows: 4 / 4 / 3 / 1 / 1.
Kortrijk OO4007
All-inclusive study assignment for the design of a master plan for the tip of the Buda Island in Kortrijk
Project status
- Project description
- Award
- Realization
Selected agencies
- Atelier Horizon, VELD
- ABSCIS ARCHITECTEN
- AgwA, DOGMA
- Bildt., OKRA Landschapsarchitecten bv
- BUUR Bureau voor Urbanisme, Dhooge & Meganck - Ingenieur Architecten
Location
Budastraat,
8500 Kortrijk
The project area delimited by Budastraat, Reepkaai and the river Leie.
Timing project
- Selection: 2 Oct 2020
- First briefing: 10 Nov 2020
- Submission: 25 Feb 2021
- Jury: 19 Mar 2021
Client
Stadsbestuur Kortrijk
contact Client
Peter Tanghe
Contactperson TVB
Jouri De Pelecijn
Procedure
Competitive procedure with negotiation
Fee
Design of the master plan and overall plan for the public space: €60,000- (excl. VAT). Design of the project definition sub-project: €15,000 (excl. VAT) per sub-plan. Four sub-plans are foreseen.
Awards designers
€15,000 (excl. VAT) per candidate, 5 candidates

