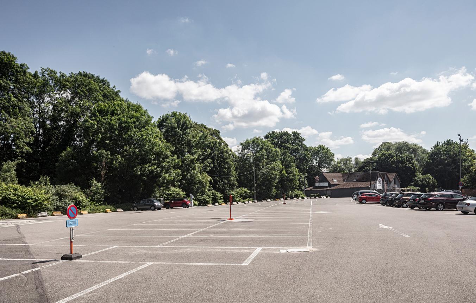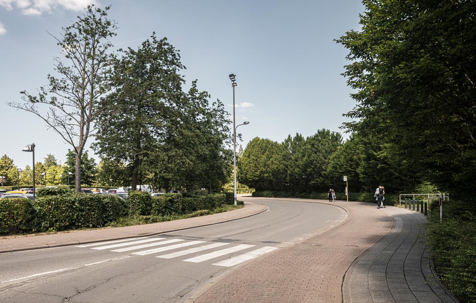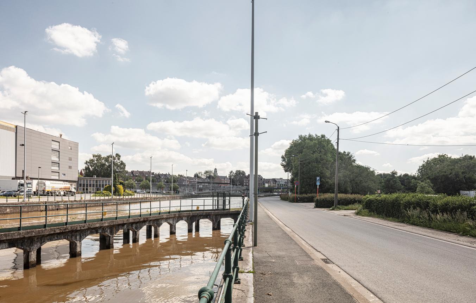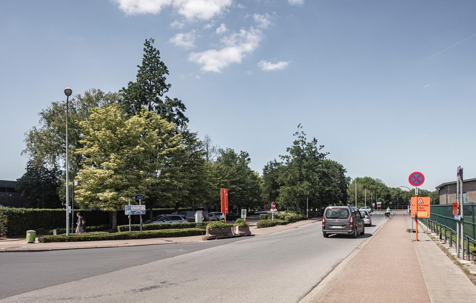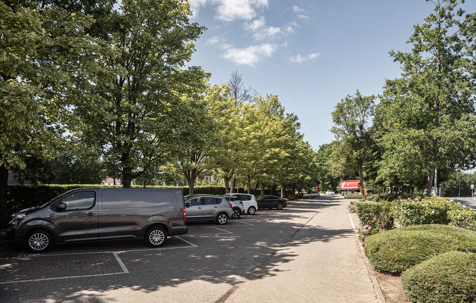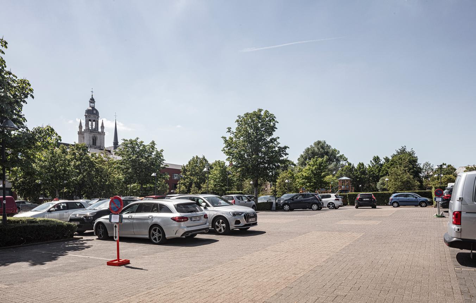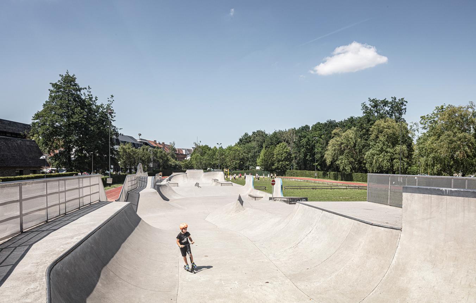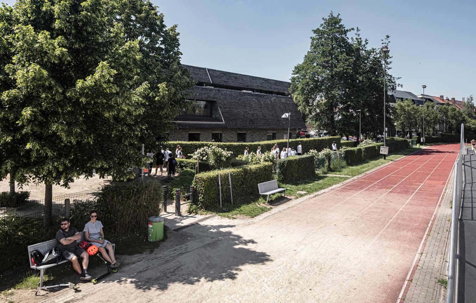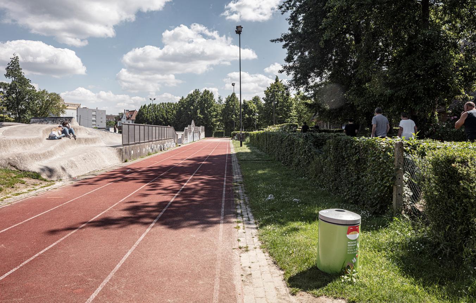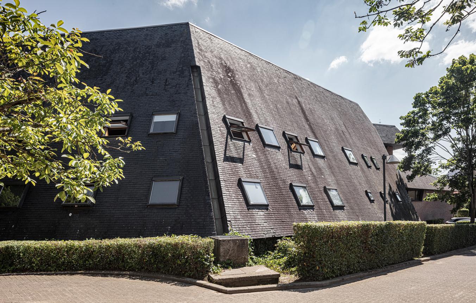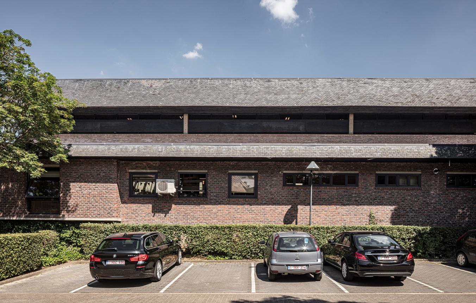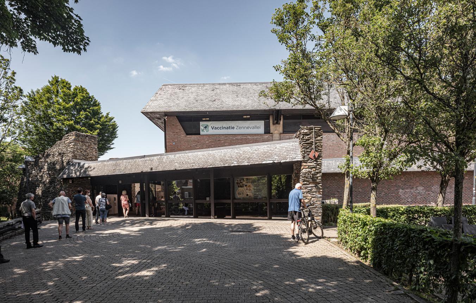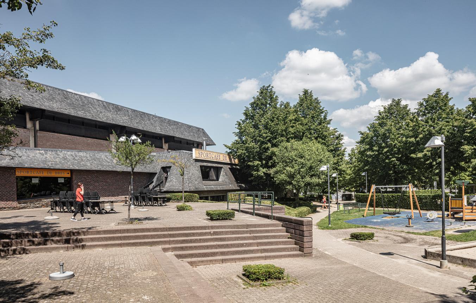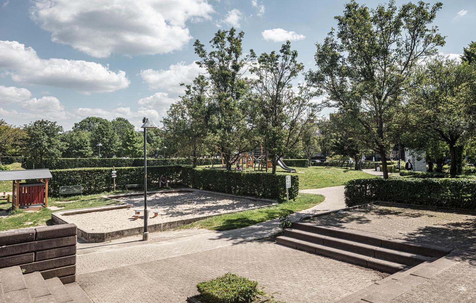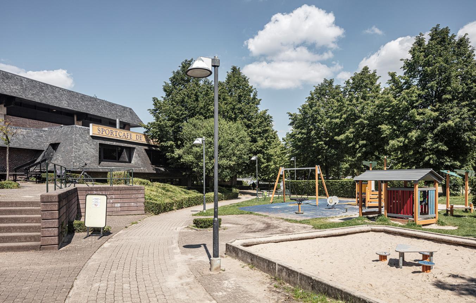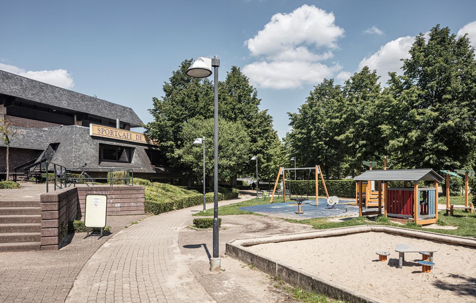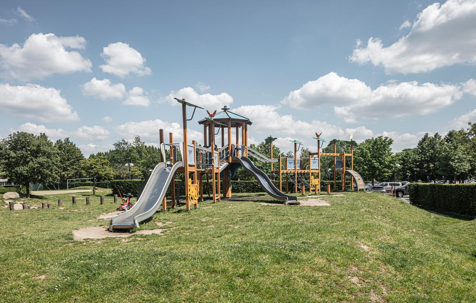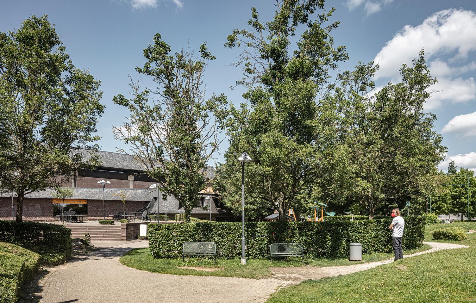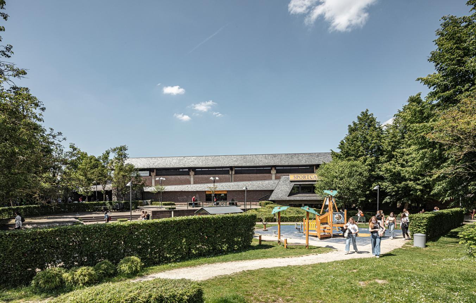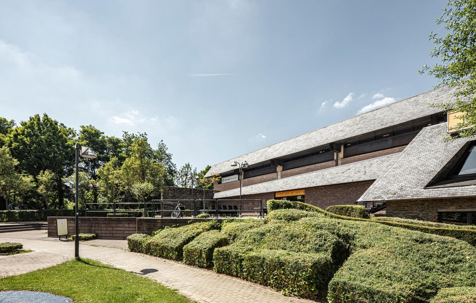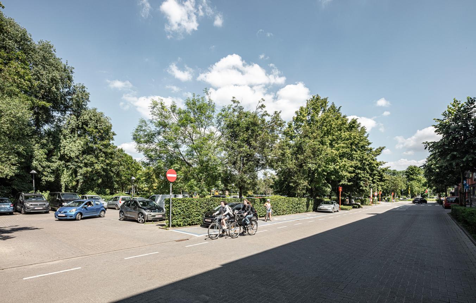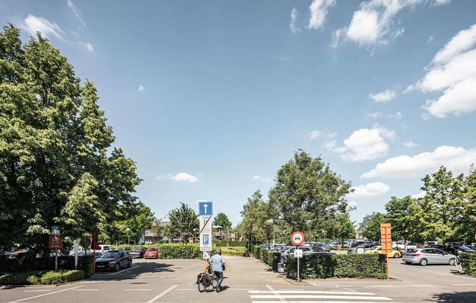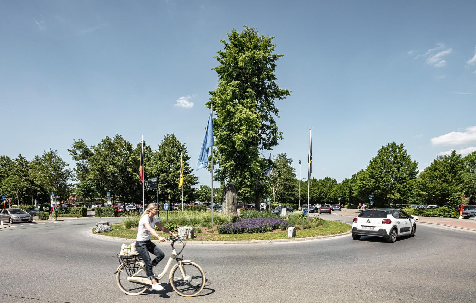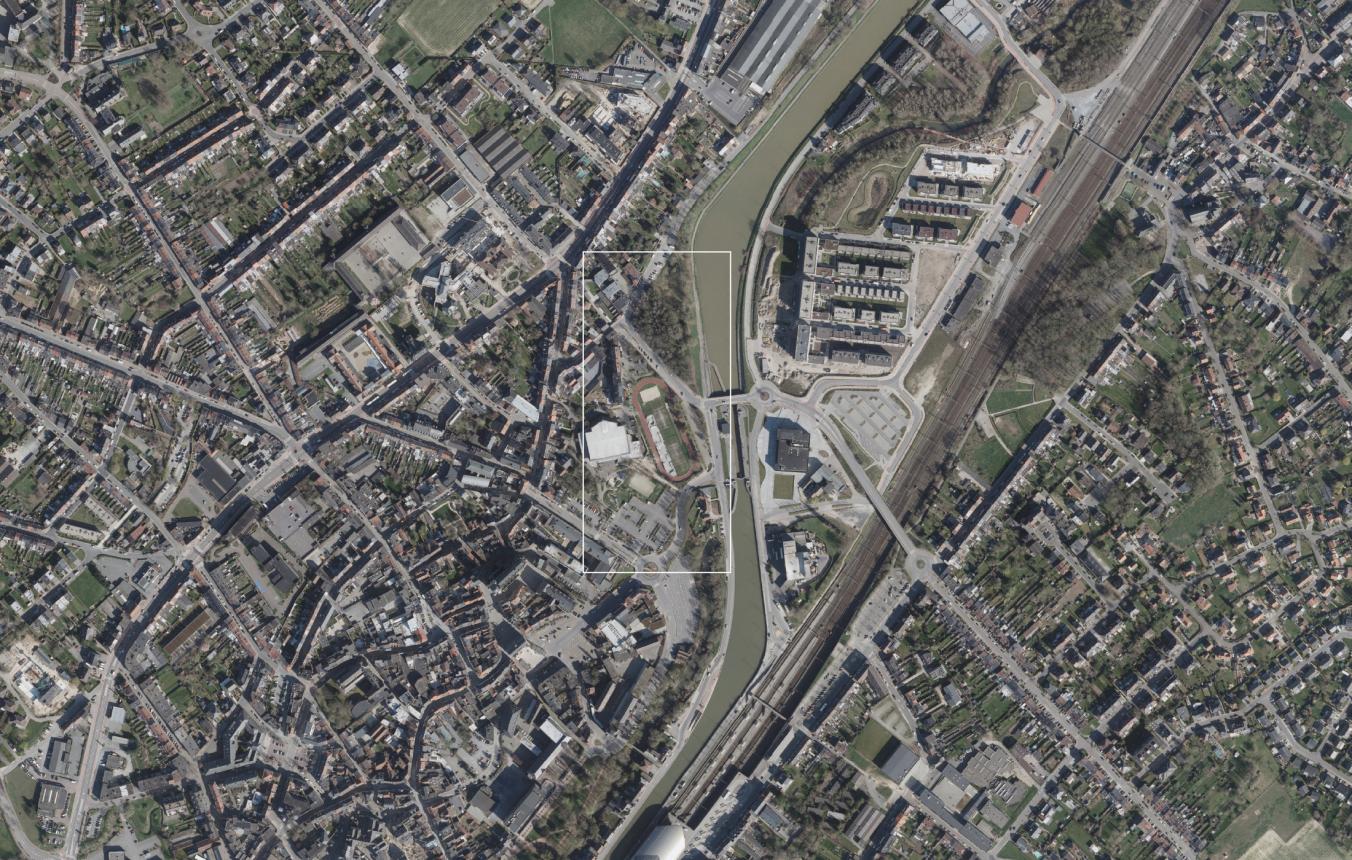Project description
A few years ago, the city of Halle had an urban development plan and landscape vision drawn up under the title ‘Landscape park Halle’. In this vision, the city clearly shows its ambition to revalue the Zenne valley and to transform the area around the watercourse into an elongated landscape park. One of the strategic places in this vision is the area of De Bres-Leide-Slingerweg. This zone is designated in the landscape park as a pivotal point between various urban and infrastructural developments. The site lies in the heart of the city, but appears today rather as a part of the periphery dominated by car parks and roads. The city wishes to transform the entire zone into an integrated park landscape with space for water, sports, recreation and nature. One overall design is sought in order to interweave all these aspects in optimal fashion. One of the spearheads in the vision for this quarter is the reopening of part of the Zenne. To make this happen, the city is entering into a partnership with the Flanders Environment Agency (VMM).
Assignment
The centre of gravity of the project area is the De Bres sports hall. The building needs to be replaced or thoroughly updated. The city authorities want to use the renovation to implement a more sustainable parking policy. After all, there are several parking zones around the sports hall. The city wants to depave these areas and integrate them into the urban landscape as public spaces with a high-quality experiential and user value. However, this should not happen at the expense of the city’s accessibility. The parking capacity being removed from the public space must therefore be compensated in a car park that is located (in part) underneath the sports hall. The city authorities expect this parking demand to be addressed in an innovative and future-oriented manner. On the one hand, consideration must be given to complementary time and user regimes, so that, for example, events or markets are also possible in the car park. On the other hand, the building should be able to be used for other purposes in the future.
The construction of a centralized parking facility will not only free up space for qualitative recreational areas, but will also create the opportunity to install the Zenne in an open bed. In accordance with the landscape vision, the open Zenne will in part take the place of the current open-air sports facilities (athletics track, skate park, etc.). It will therefore be a particular challenge to combine sports and recreational facilities linked to the De Bres sports hall with the construction of a (child-friendly) public space. The strongly fluctuating water level also has to be taken into account in this regard.
Phasing will certainly be a point of attention in this project. As long as the new Zenne channel is not constructed, the Zenne cannot be given a new open bed. The public spaces, however, can already be completed after the construction of the underground car park. This can take the form of a temporary public staying space while waiting for the works to open up the Zenne.
This ambitious project will involve major and lengthy works that will bring inconveniences. The challenge is to get the whole city excited about this project.
Both during the study and architecture assignment and during the design and execution process, the city will work to involve the Halle residents and other stakeholders. The designers are expected to have a special eye for temporary interventions that can bolster support for the plans.
Architecture, landscape, water management and public space are equivalent components in this assignment. The city authorities are therefore looking for an interdisciplinary team of urban planners, architects and landscape architects who can translate the ambitions of the city and VMM into a single integrated design without losing sight of the question of phasing and temporary arrangements. Experience with the spatial and landscape integration and reconstruction of watercourses or of a similar level of complexity is required. The different partial assignments are subject to a different schedule. The team must therefore be prepared to make a long-term commitment.
Included in the assignment
- master vision of the site
- soil mechanics study
- architecture (including environmental permit, tender dossier, site coordination, quality control and study visits)
- interior – first equipment, including fixed furniture and fixed equipment for the sports hall
- stability
- techniques
- study of the acoustics
- safety coordination
- EPB
- the study of the layout of the outdoor space and the layout of the surroundings as described in the project definition and in conjunction with the landscape vision ‘Landscape park Halle’
- topographic survey of the site
- mobility
Not included in the assignment
- participation
- communication
- loose furniture
- survey plans
- archaeological research if applicable
Exclusion, selection- and award criteria
Please read the selection guideline. There you can find:
- the grounds for exclusion
- the selection criteria (suitability and technical and professional competence)
- the award criteria
- the description of the evidence and documents to be submitted
- ...
Halle OO4201
All-inclusive study assignment for the preparation of an urban development plan, landscape design and the construction of a sports hall for the De Bres-Leide-Slingerweg site in Halle
Project status
- Project description
- Award
- Realization
Selected agencies
- BEL ARCHITECTEN BVBA, Bureau d'Etudes Greisch nv, BVBA TIJD EN VLIJT, CRIT./Peter Swinnen, Stream And River Consult
- Atelier Kempe Thill architects and planners, West 8 Brussel Urban design&landscape architecture
- BOGDAN & VAN BROECK ARCHITECTS, BUUR Bureau voor Urbanisme, Shift architecture urbanism, Sweco Belgium BV
- BURO II & ARCHI+I , overlant, VenhoevenCS architecture+urbanism
Location
Monseigneur Senciestraat,
1500 Halle
The area along the Zenne between the Leide, the Monseigneur Senciestraat up to and including the current sports hall and the Willamekaai
Timing project
- Selection: 6 Oct 2021
- First briefing: 9 Nov 2021
- Second briefing: 10 Dec 2021
- Submission: 1 Feb 2022
- Jury: 16 Mar 2022
Client
Vlaamse Milieumaatschappij
Stadsbestuur Halle
contact Client
Peter Vautmans
Contactperson TVB
Hedwig Truyts
Procedure
Competitive procedure with negotiation
Budget
€36,000,000 (excl. VAT) (excl. Fees)
Fee
€60,000 for the master plan (excl. VAT), General fee basis: 9% - 11% (excl. VAT)
Awards designers
€15,000 (excl. VAT) per candidate - selection limited to 4 candidates

