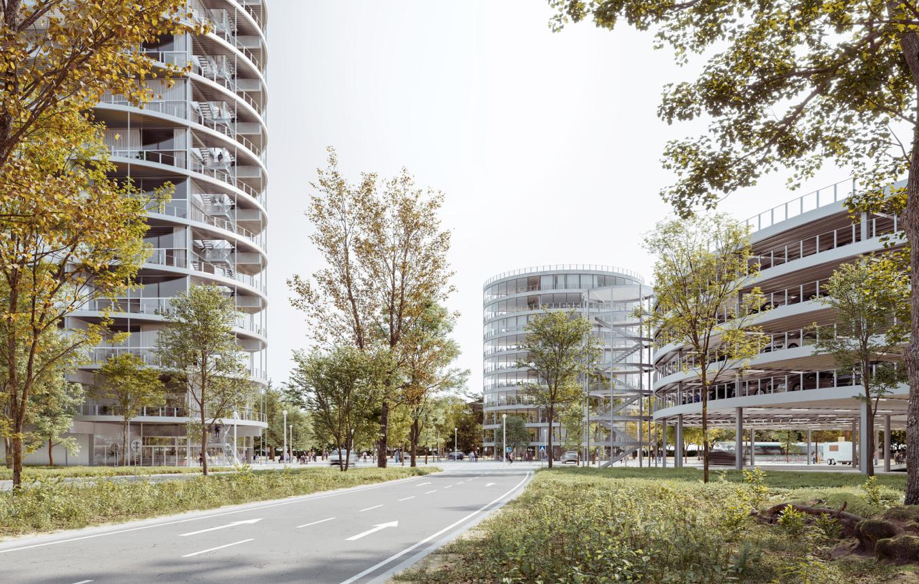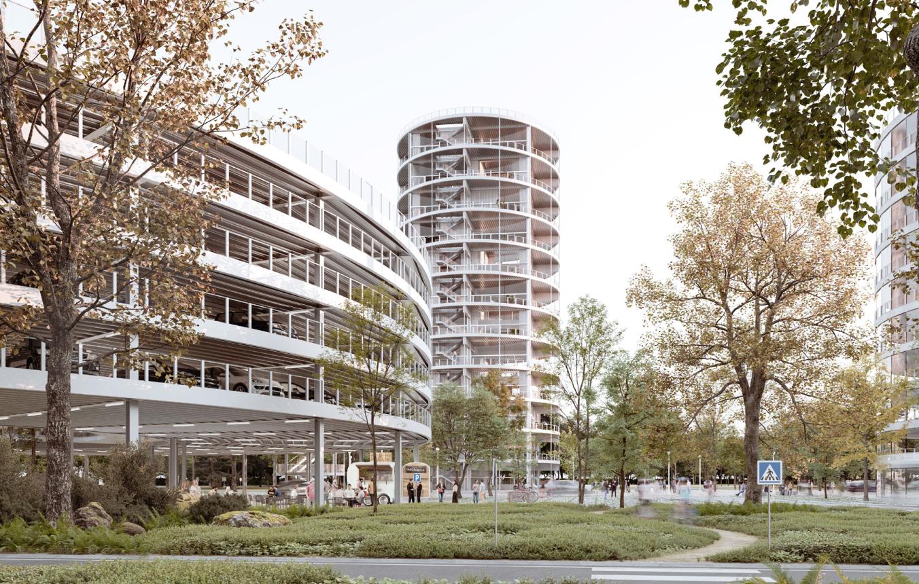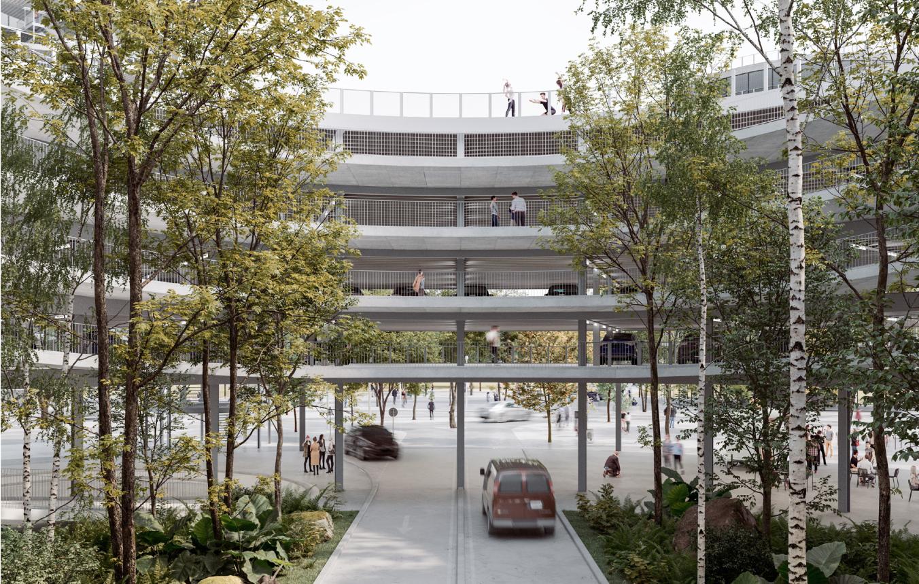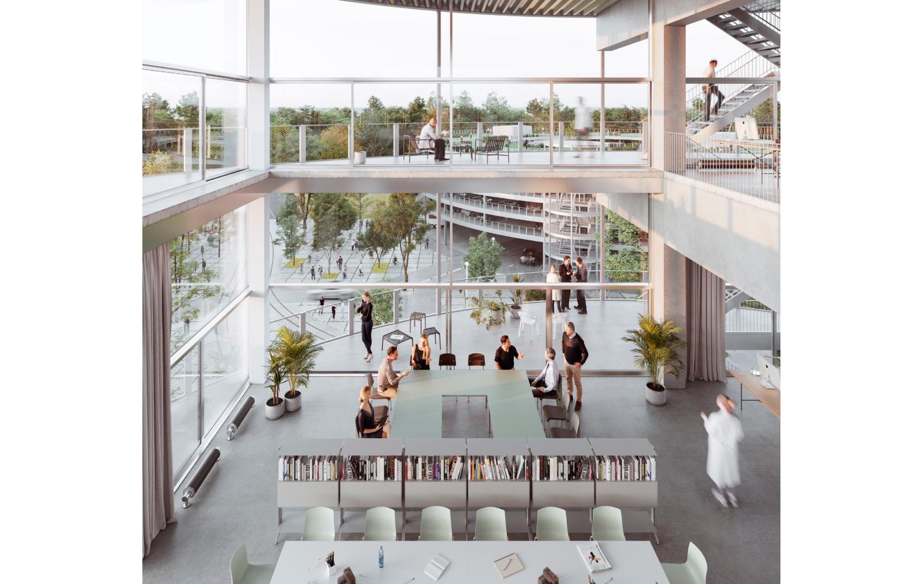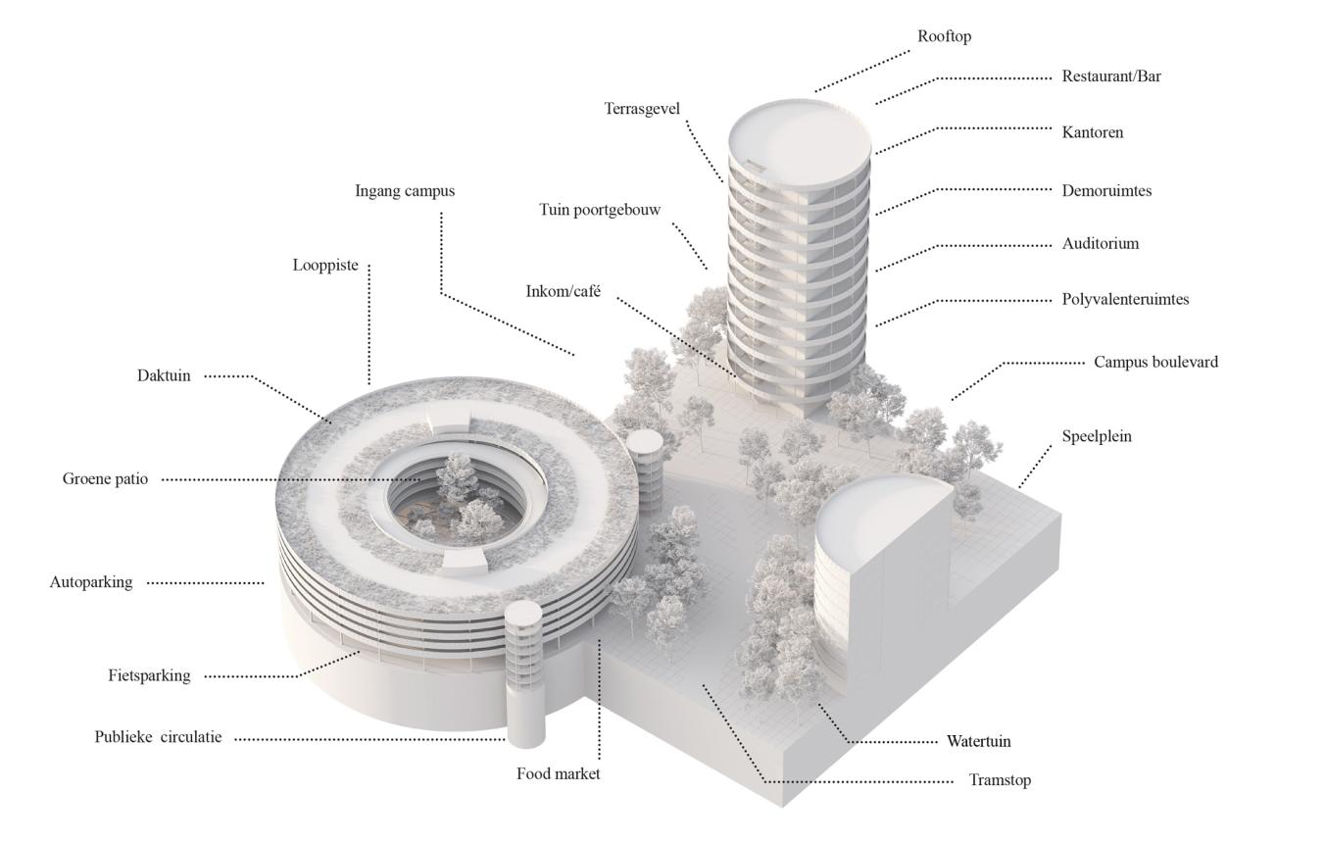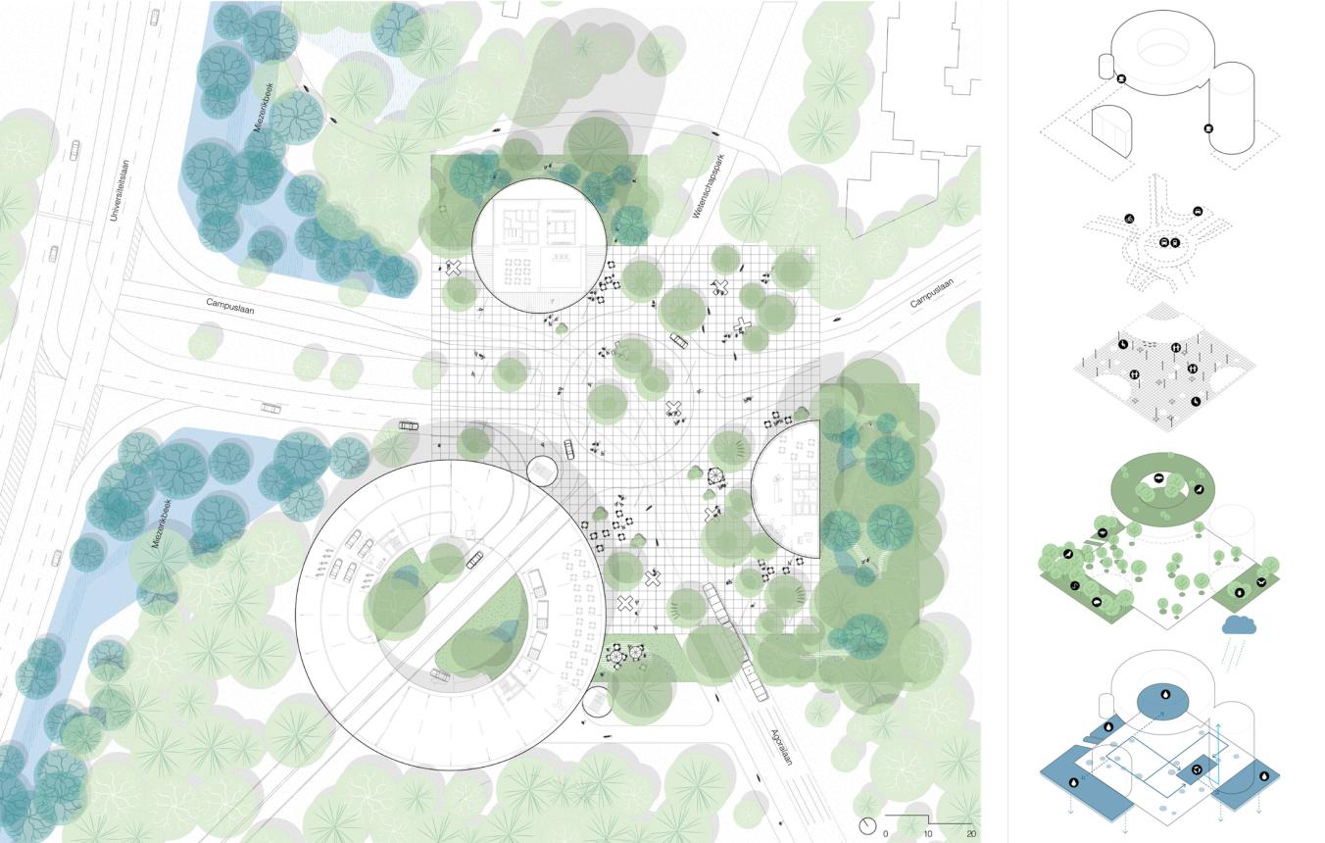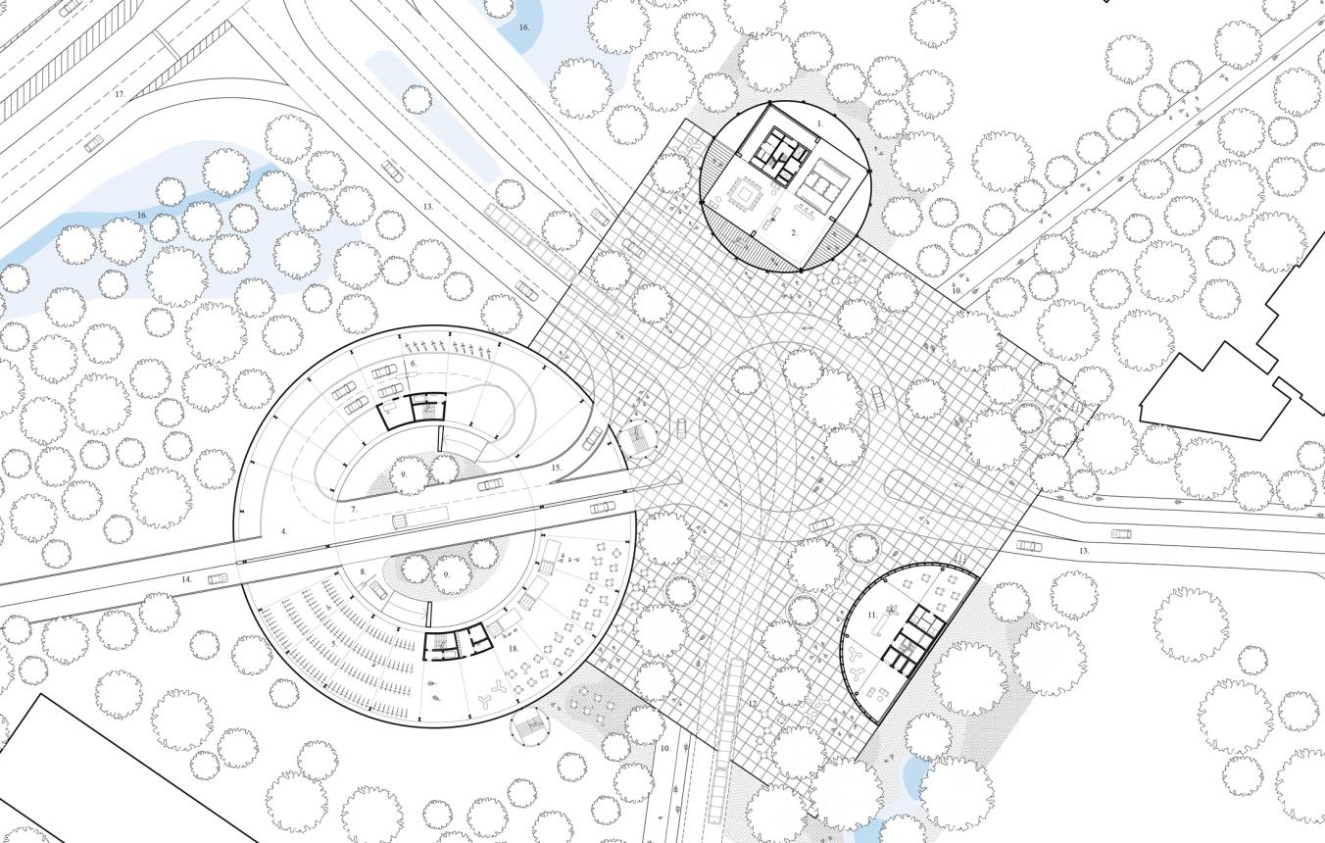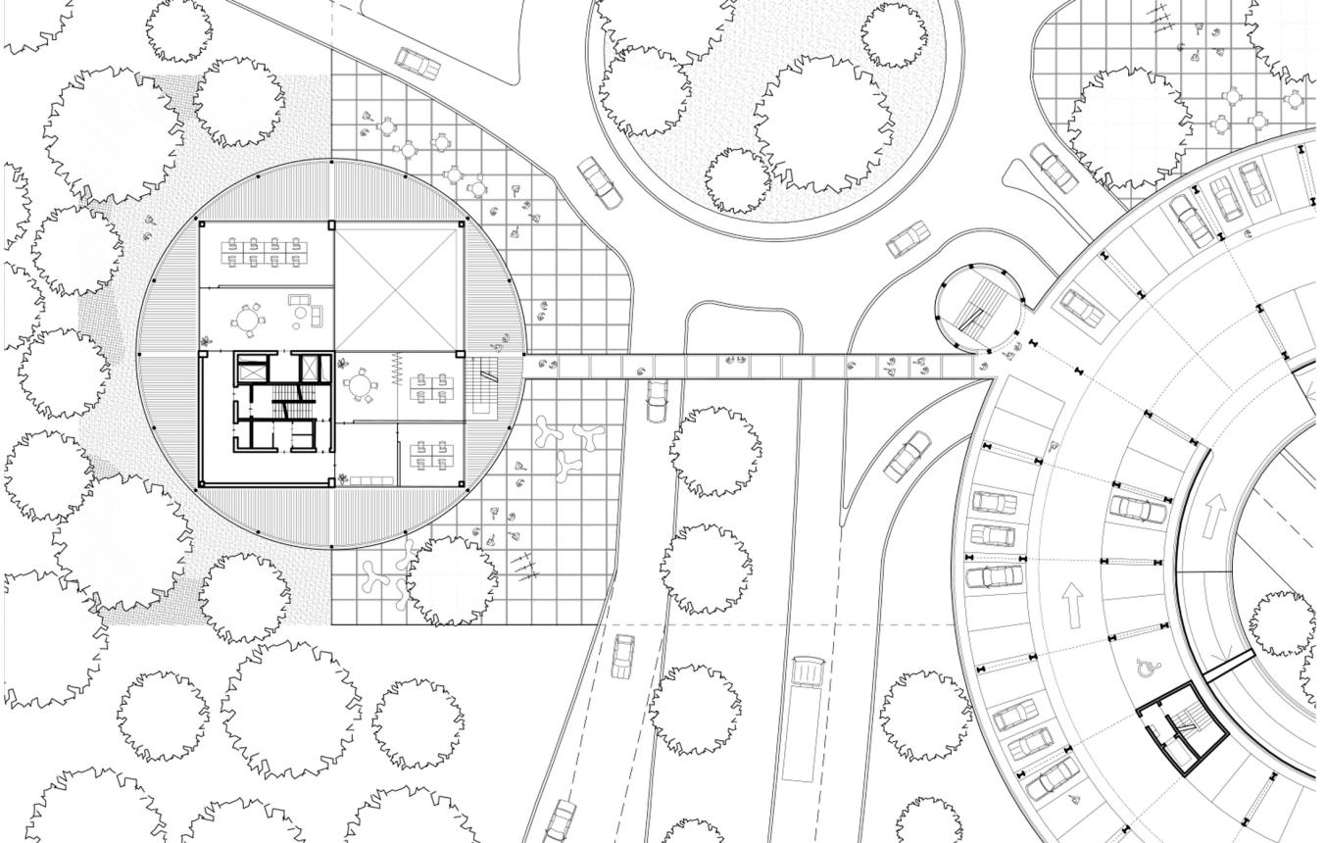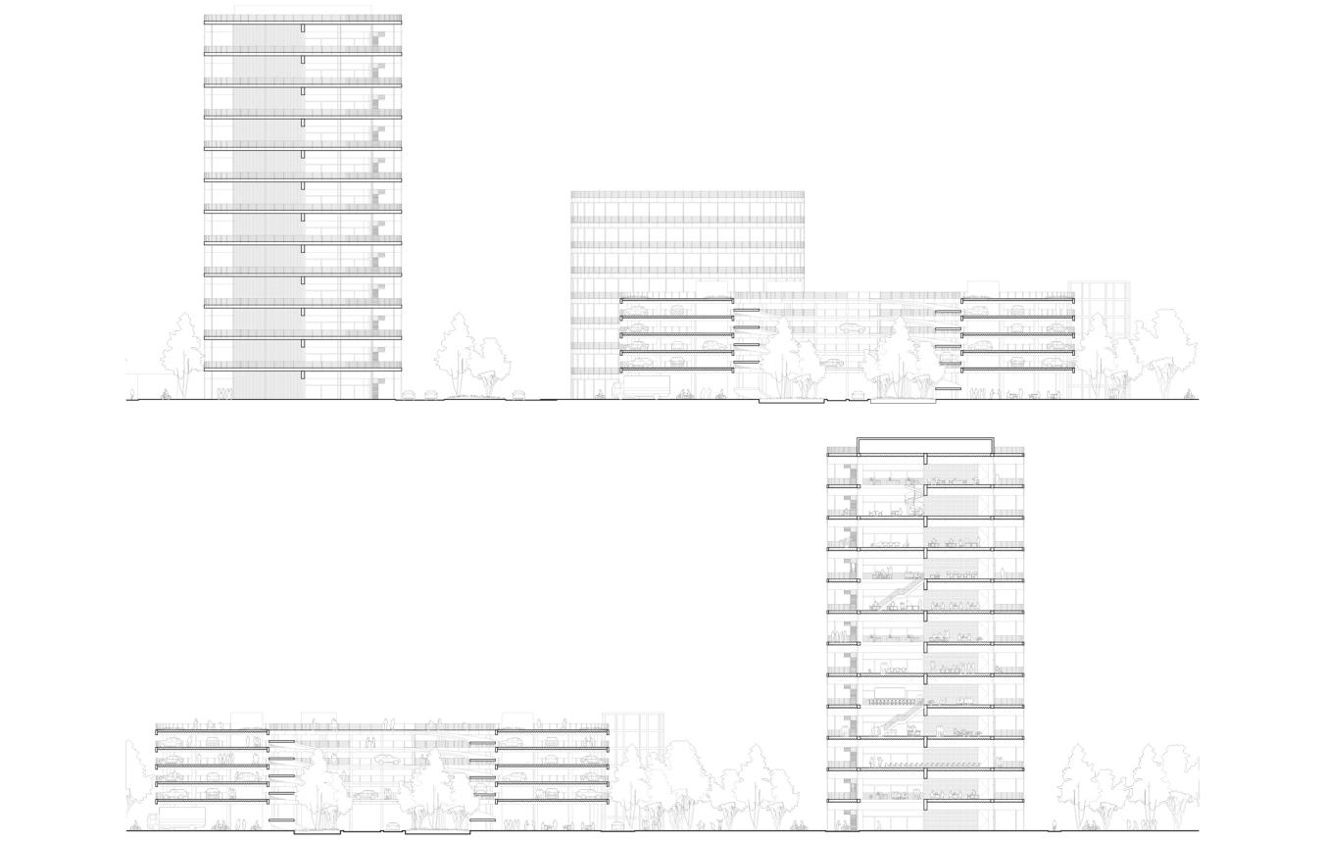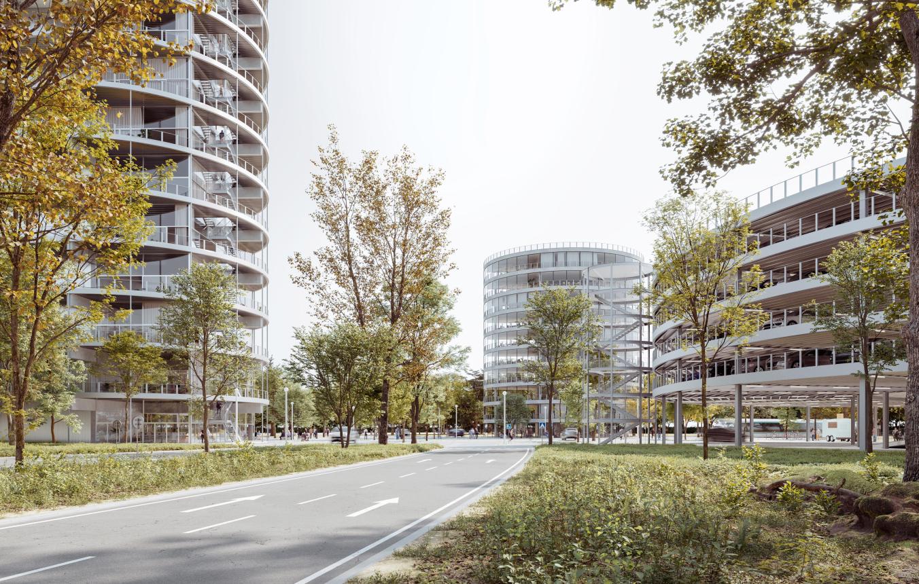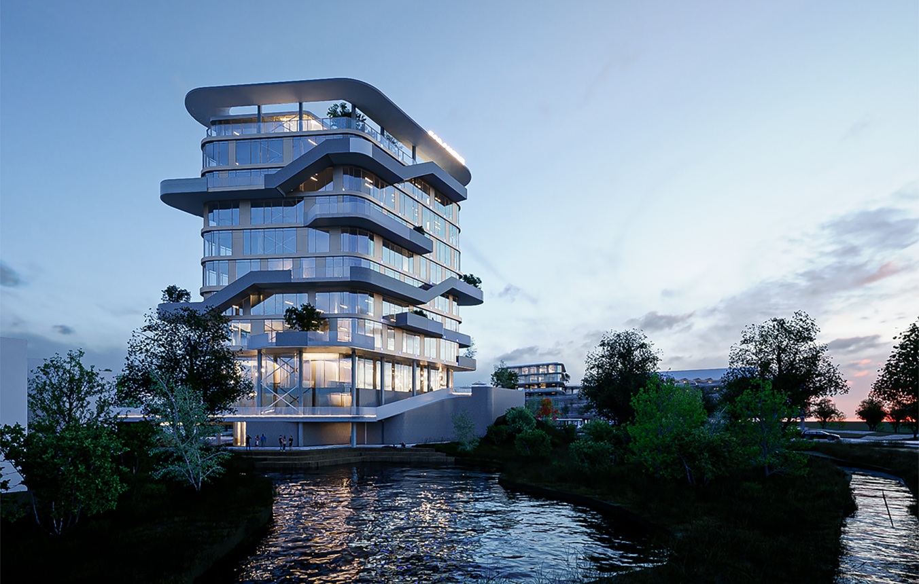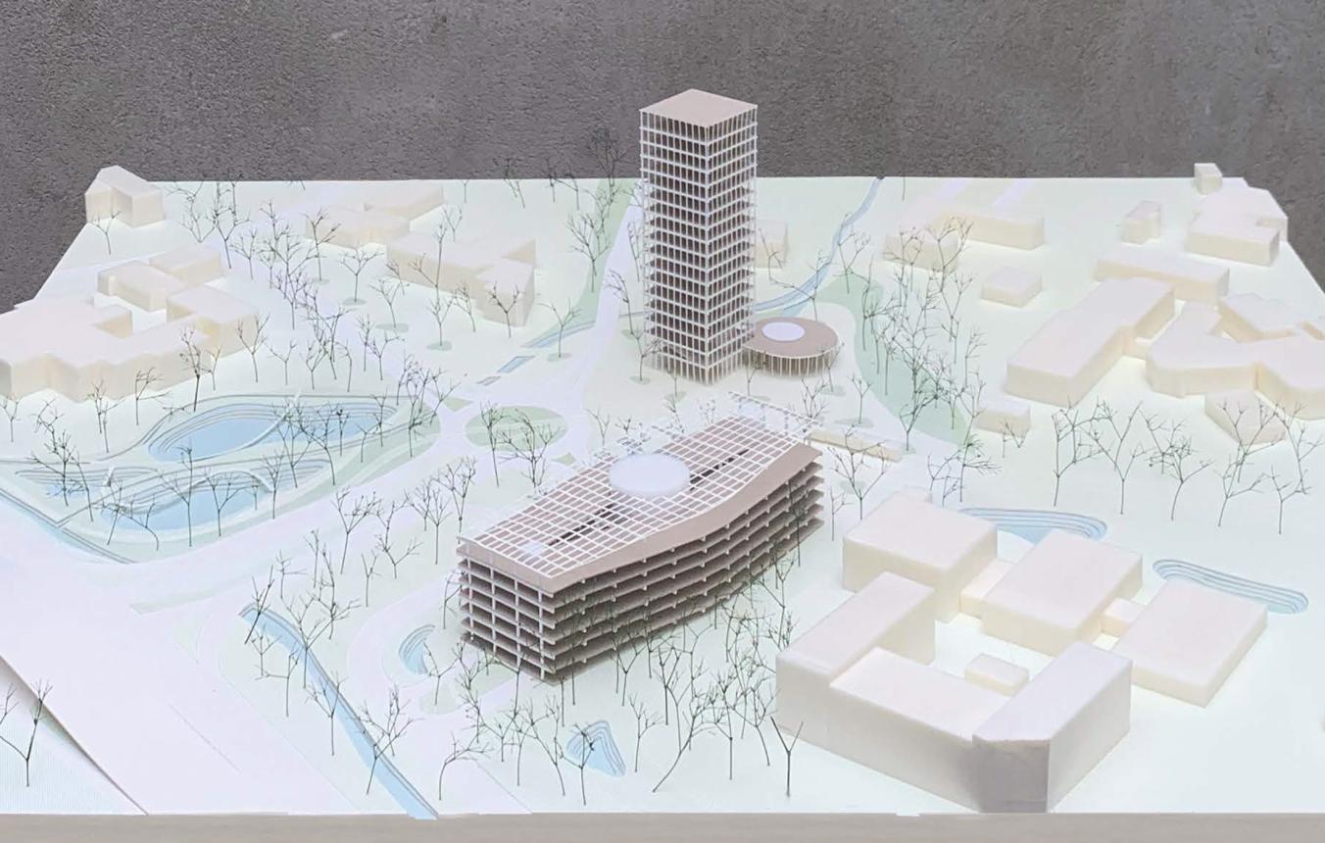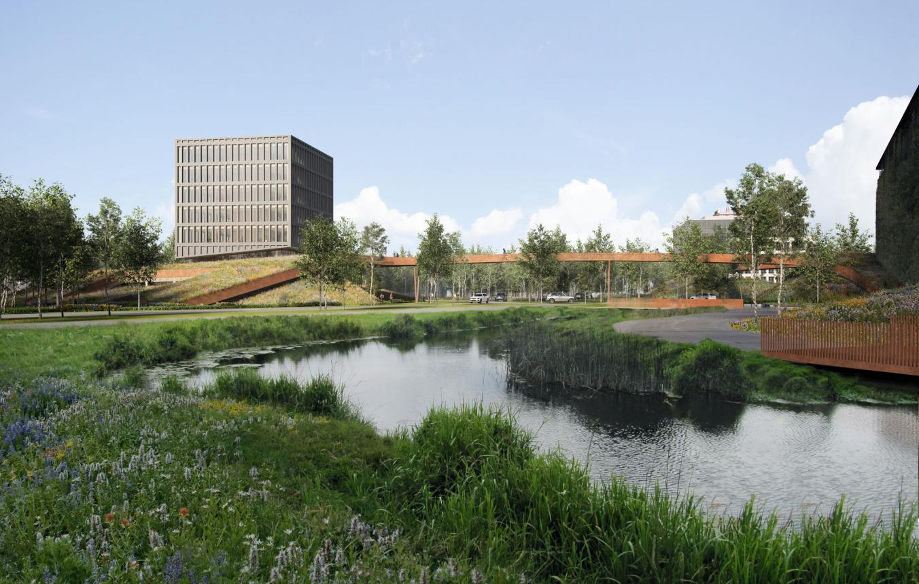Laureate: Muoto Architectes, OTO landscape architecture, Tab Architects
The complete study and design assignment for the development of the entrance gate for the eco-campus in Diepenbeek was awarded to Muoto Architectes, OTO landscape architecture, Tab Architects.
The Diepenbeek campus is undergoing transformation. A master plan 'signal area and campus Diepenbeek' was drawn up by the province of Limburg (OO2810, designer AgenceTer), which was subsequently refined in several partial studies. This master plan aims to map out the space for a future development of the campus in harmony and dialogue with the fragile and valuable landscape of the Demer valley. A balance between expansion and ecological protection of the area is the starting point. In addition, this assignment focuses strongly on a spatial and sustainable translation of the innovative cross-fertilisation between education, research and economic activity that characterises the Diepenbeek campus. The gateway building will be designed as the flagship of the campus, with a strong focus on meeting and collaboration.
The gateway to the campus was spatially translated by Muoto Architectes, OTO landscape architecture and Tab Architects as a connecting place where activities, multimodal nodes, collective facilities and green-blue infrastructures come together. An ensemble of cylindrical buildings of different sizes, planted around the existing roundabout, forms a strong figure. The coherence of the whole rests on a dialogue, a gentle play of convex forms. The roundabout becomes a place of convergence connecting the new access buildings.
The all-sidedness of the buildings allows them to be placed closer to each other and to the roundabout. They work together as an ensemble, a gateway to the three sub-campuses. A geometry of hospitality, inertia and coexistence. The gatehouse is complex in terms of programme but simple in terms of planning. The proposal to bring outward circulation is in line with an elegant structure within which flexibility is still possible, and results in more usable surface area.
The identity of the parking building is defined by its structure, which has a qualitative appearance and offers possibilities for future flexible infill. An interior patio provides space for the two spiral ramps and two semi-circular open-air gardens and contributes to the visual and spatial quality of the building.
Both the parking building and the tower building feature functions that activate the ground level and encourage encounters.
This proposal aims to evolve towards a gatehouse with as few energy consumers as possible and a building that no longer needs a delivery system for cooling and heating. This fits perfectly with the idea of evolving towards an energy-positive campus and fits in perfectly with the client's ambitions.
For this assignment, the design team was chosen first, so that in a first phase the dialogue between client and designer could be optimised in preparation for efficient continuation in a construction team.
Diepenbeek OO4202
All-inclusive study assignment for the development of the gateway to the eco-campus in Diepenbeek
Project status
- Project description
- Award
- Realization

