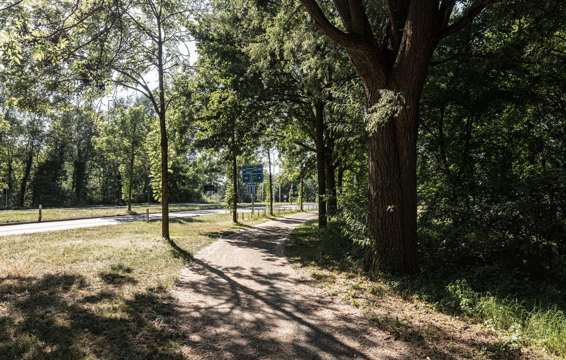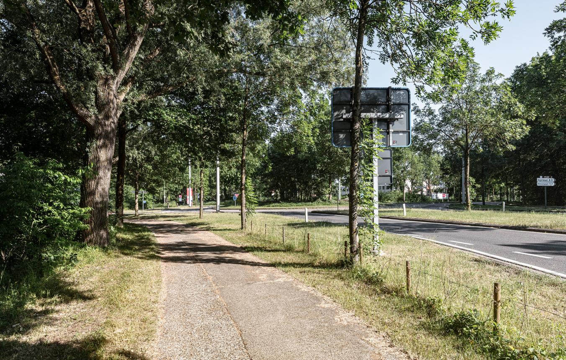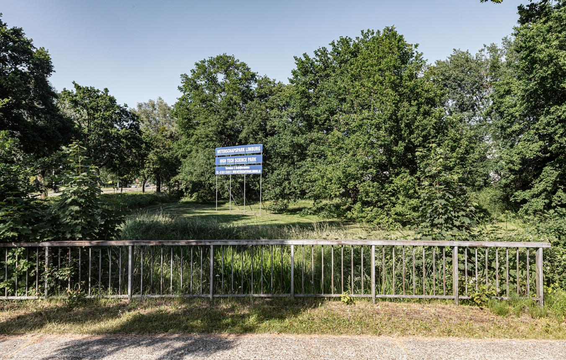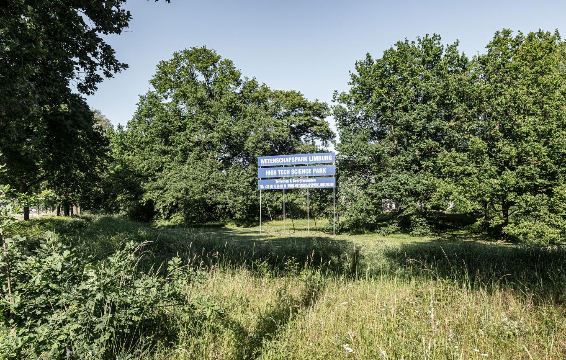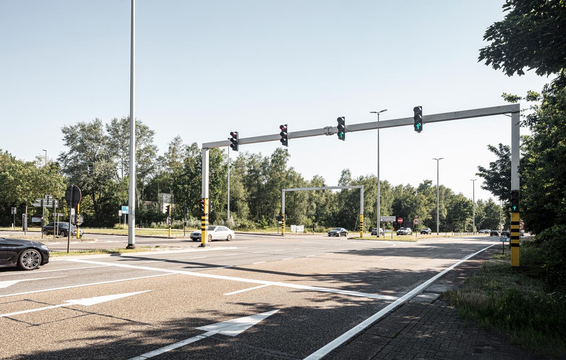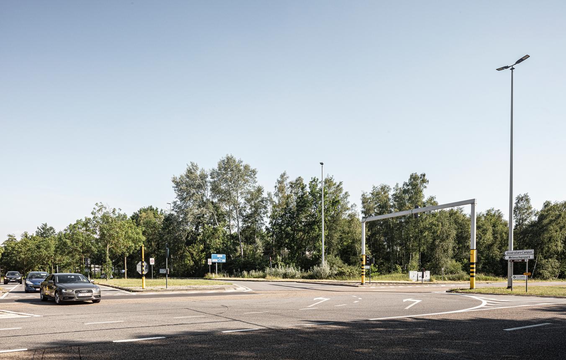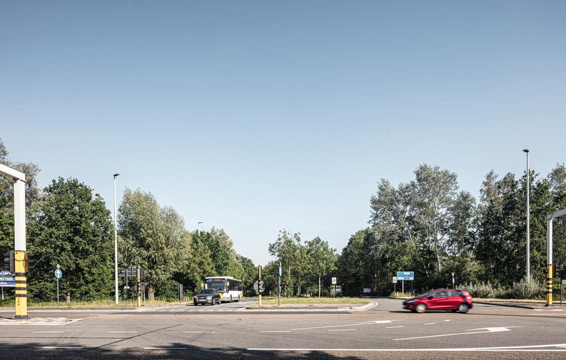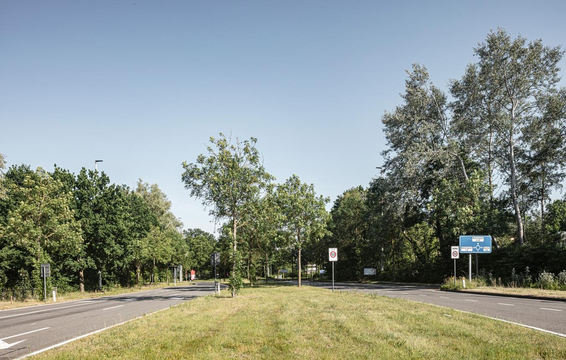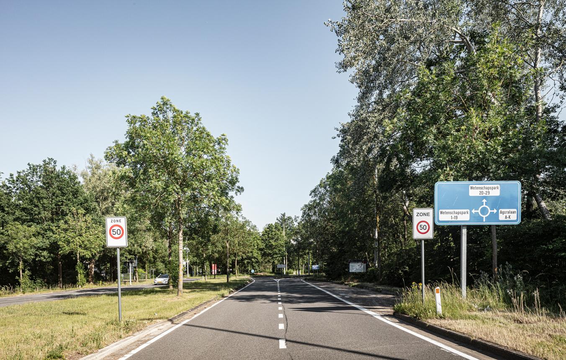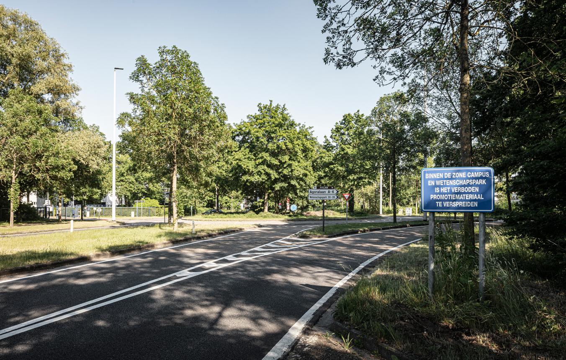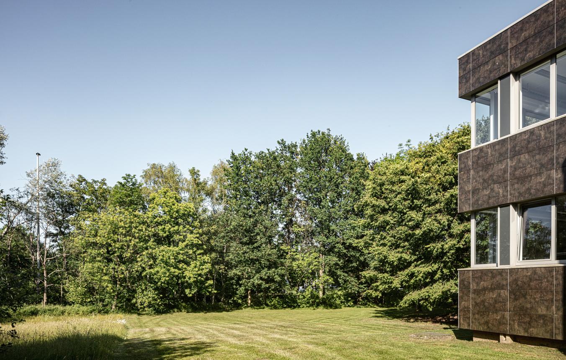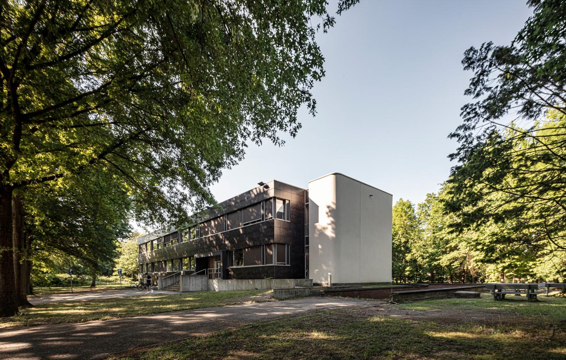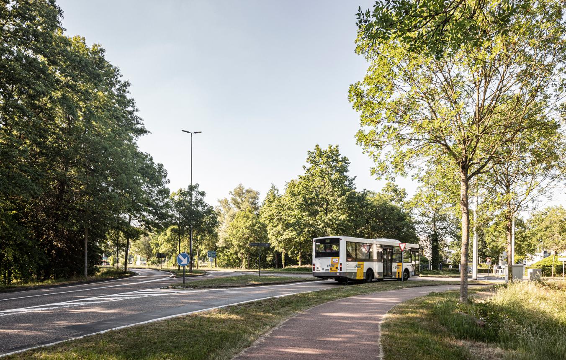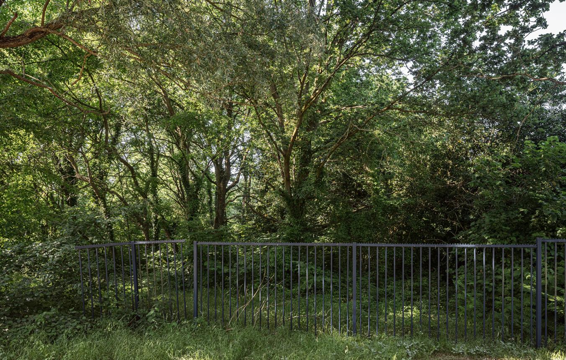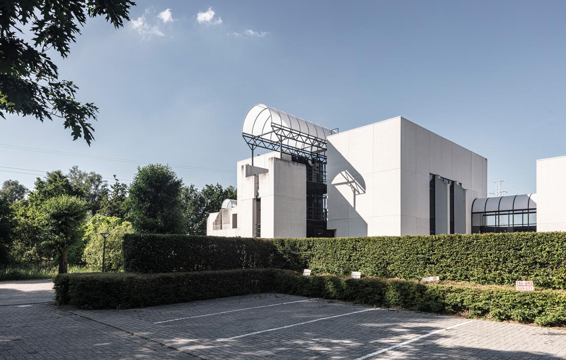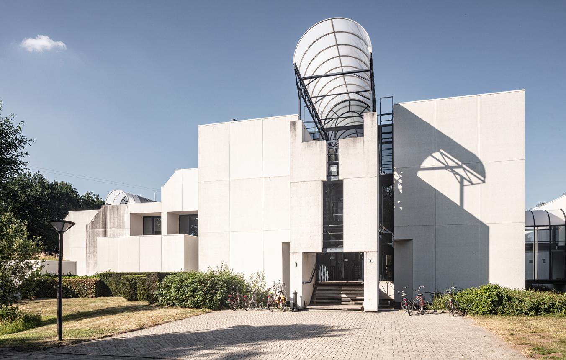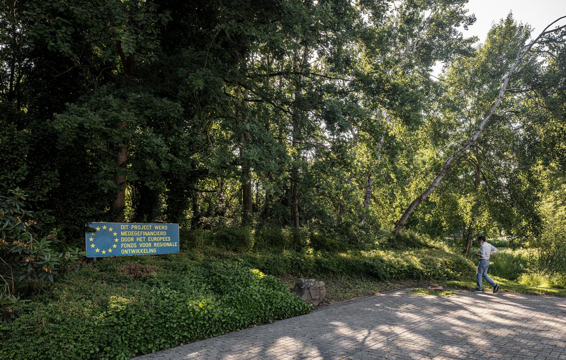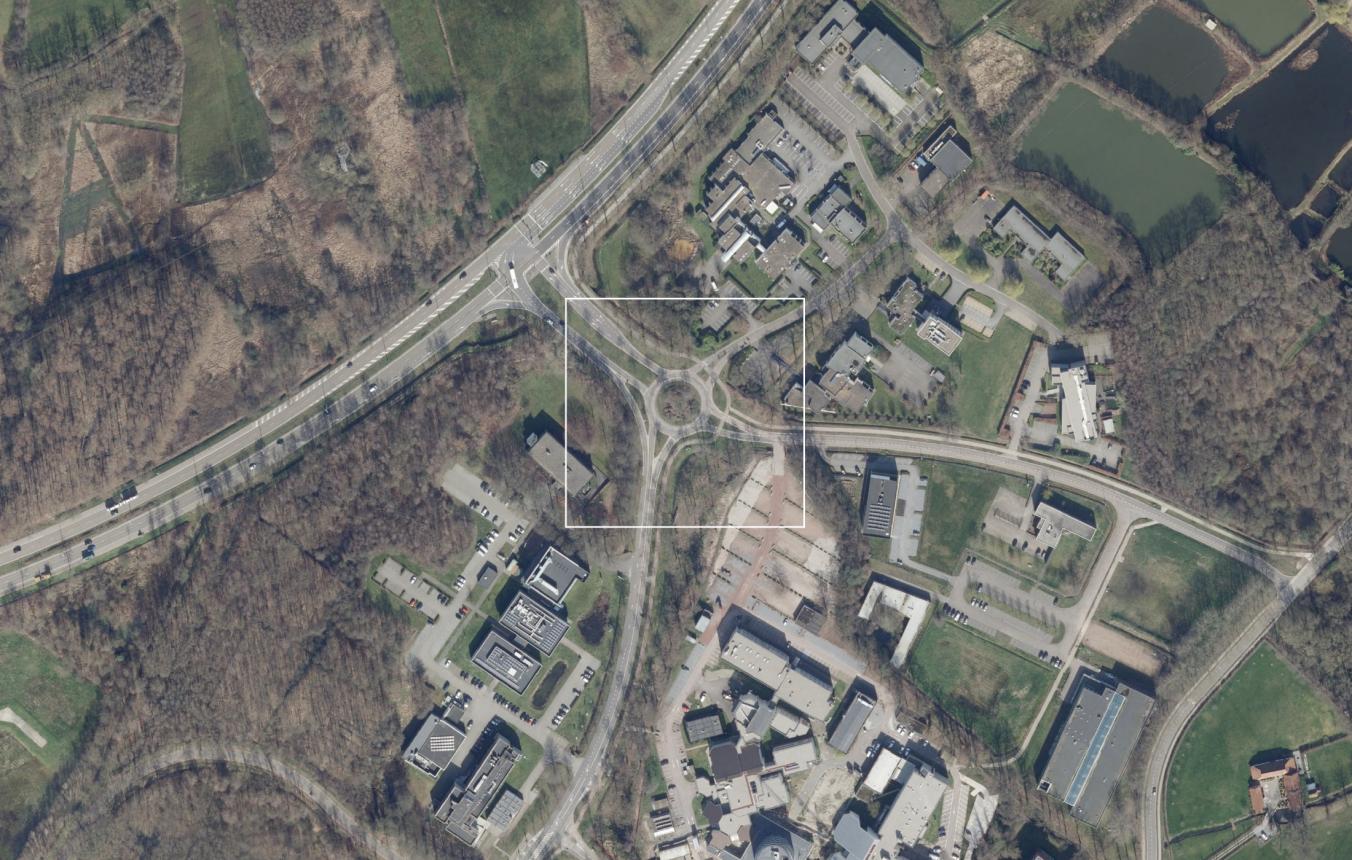Project description
The Diepenbeek campus is undergoing a transformation. In 2018 the Province of Limburg completed the master plan ‘Diepenbeek signal area and campus’. The starting point of this master plan is to provide a balance between expansion and ecological protection of the valuable Demer valley.
The ambition is to develop the Diepenbeek campus into an eco-campus with room for education, research and activity in the care and building sectors. The campus will be divided into different sub-campuses, each with its own focus and programme. However, the various zones form a single whole and are linked by a number of large public roads that significantly improve the readability of the campus for users and visitors.
The master plan was further refined in 2020. This led to innovative insights in the fields of construction, accessibility and water management. Densification, depaving, concentration of volumes and building upwards are the basic principles here.
The ‘health campus’ sub-campus extends to the north and south of the gateway and will become the pivot of innovation in healthcare. Whereas access to the campus currently lacks the prestige it deserves, in the future the new building complexes of the health campus will form a striking gateway to the Diepenbeek eco-campus.
An opportunity study was carried out to map out the potential for the access zone. The gateway should be designed as a connecting place where activities, multimodal nodes, collective facilities and green-blue infrastructures come together. Three new buildings are planned near the main entrance: a gateway building (inspiration hub), a parking building (parking hub) and an education building (multimodal hub). These will be linked together by a footbridge connecting the various buildings and the different parts of the health campus.
This design competition includes the gateway building, the parking building and the footbridge. The three entities should be designed as a single whole. The footbridge should be designed in such a way that it can also function when not all the buildings have been realized.
In addition, the exterior space around the buildings must also be designed according to the principles of the studies carried out in relation to this area. This assignment is limited to the preparation of a design. The gateway is intersected by the future campus boulevard. In anticipation of the concrete plans and their implementation, this assignment provides only for the temporary construction of the outdoor space around the buildings to guarantee accessibility of the buildings.
The programme for the buildings is currently being fine-tuned with the parties involved. The commissioning authority expects the designers to help think about how we can guarantee flexibility (in terms of infill and expansion) and multifunctionality in terms of the programme.
The interplay between the various buildings must give the gateway zone a representative character. The whole will have the allure of a gate, the ‘entrance to the city’ and an ‘access to nature’. The focus is therefore more on the interplay of the various buildings to arrive at a symbolically charged point rather than a single iconic eye-catcher. Nevertheless, the focus should be on a high image quality.
The eco-campus should become a model of sustainability, both in terms of the buildings as in terms of the organization of the undeveloped space. POM Limburg’s ambition is to develop the eco-campus into a Positive Energy District in the future. In terms of water, the objective is to keep the cycle on the campus as closed as possible. Preservation and development of biodiversity are important principles. A dynamic campus also requires a future-oriented organization. By taking changing needs into account from the start, spaces, buildings and materials can be kept in use with limited effort.
To realize these ambitions, we are looking for a multidisciplinary team with experience in architecture, landscape architecture and infrastructure design. The team must be able to translate creative ideas into a technically and financially feasible as well as sustainable story. The design team will also ensure that the entire process is supported by BIM. Moreover, a construction team formula is being considered for this development.
Included in the assignment
- (landscape) architecture study for the parking and gateway building and the footbridge connecting the buildings to the gateway building
- stability study
- techniques
- study of the acoustics (specific acoustic requirements, sound insulation with regard to neighbours, outside noise, the rooms among themselves, the other public and non-public spaces and the noise level in the classrooms, etc.)
- the study of the layout of the outside space and the execution of a temporary outside layout (depending on the accessibility of the buildings)
- the study of the interior design
- including the fixed furniture
- the execution of EPB reporting
- the execution of safety coordination
- financial-technical analysis (estimate)
- BIM support for the entire process
Not included in the assignment
-
MOBER
- archaeological survey
- demolition follow-up plan and asbestos inventory
- measurement plans
Exclusion, selection- and award criteria
Please read the selection guideline. There you can find:
- the grounds for exclusion
- the selection criteria (suitability and technical and professional competence)
- the award criteria
- the description of the evidence and documents to be submitted
- ...
Diepenbeek OO4202
All-inclusive study assignment for the development of the gateway to the eco-campus in Diepenbeek
Project status
- Project description
- Award
- Realization
Selected agencies
- Muoto Architectes, OTO landscape architecture, Tab Architects
- a-tract architecture, Henning Larsen Architects A/S, Tractebel Engineering nv
- DBLV architecten, TAKTYK landscape + urbanism
- LAVA architecten, MAKER architecten
- Team V Architectuur B.V.
Location
Campuslaan,
3590 Diepenbeek
The gateway building will be built in the corner of the roundabout between Campuslaan and Science Park. The parking building will be constructed near the current building A, in the corner of the roundabout between Campuslaan and Agoralaan.
Timing project
- Selection: 5 Oct 2021
- First briefing: 25 Nov 2021
- Second briefing: 17 Jan 2022
- Submission: 21 Mar 2022
- Jury: 20 Apr 2022
Client
POM Limburg
contact Client
Marijke Gorissen
Contactperson TVB
Christa Dewachter
Procedure
Competitive procedure with negotiation
Budget
€25,700,000 (excl. VAT) (excl. Fees)
Fee
General fee basis : 8% - 10% (excl. VAT)
Awards designers
€15,000 (excl. VAT) per candidate - selection limited to 5 candidates
Downloads
4202 Selection guideline
4202 Selectieleidraad
Lijst kandidaten

