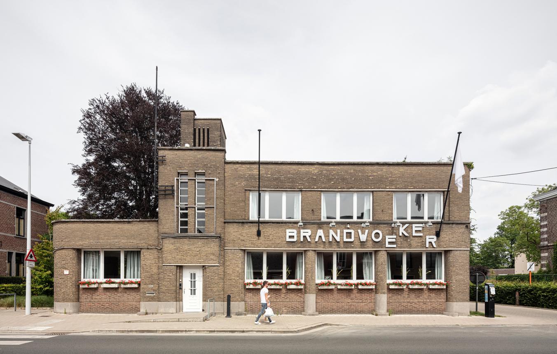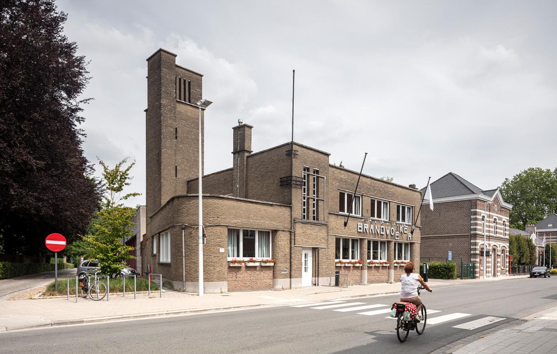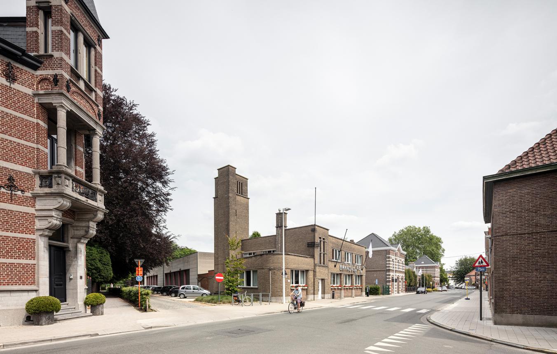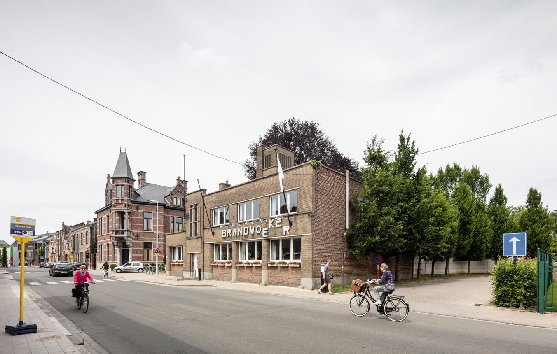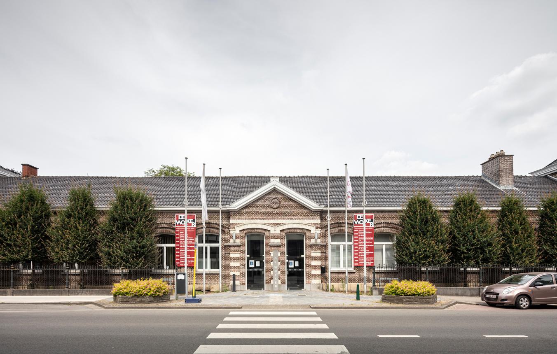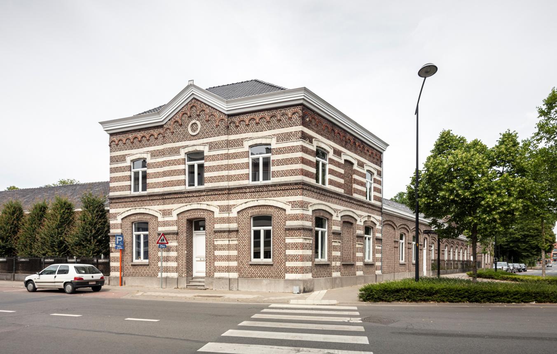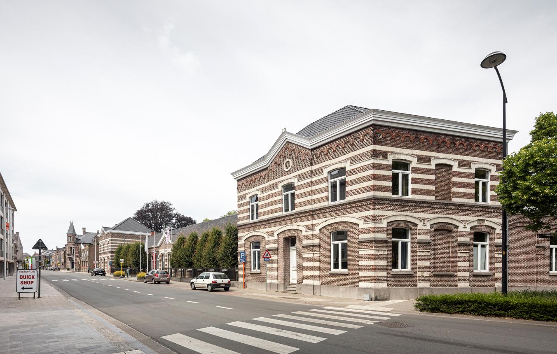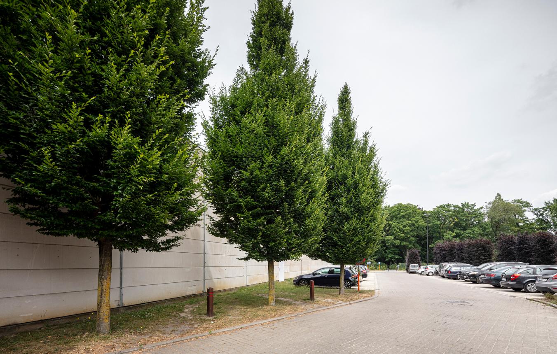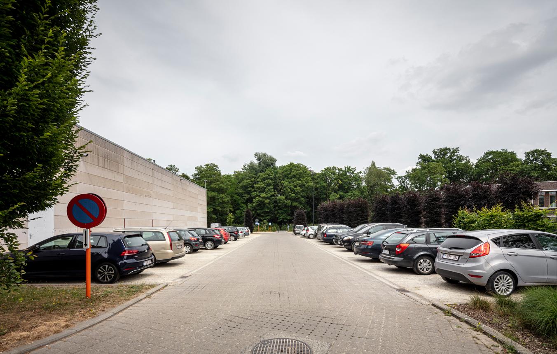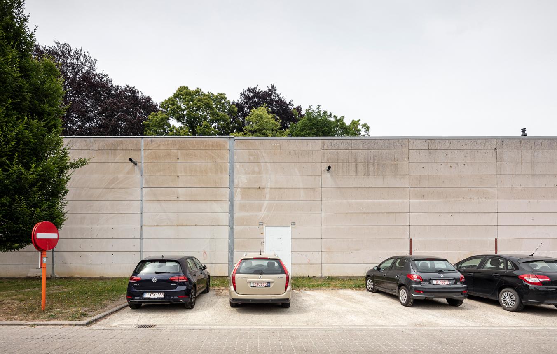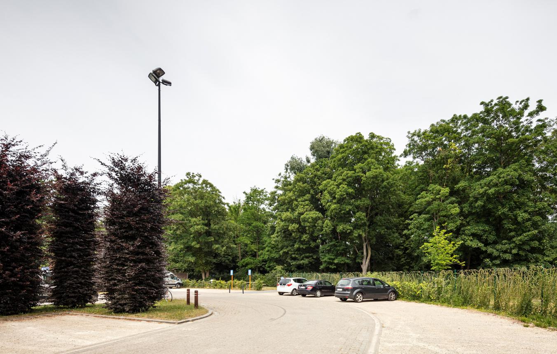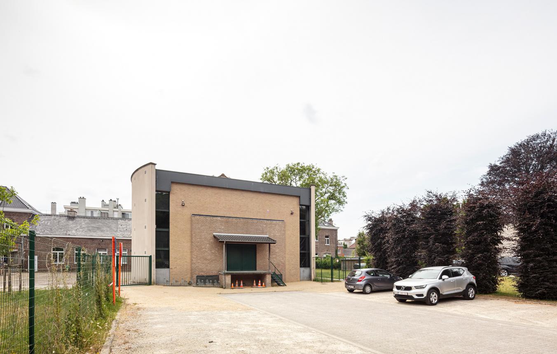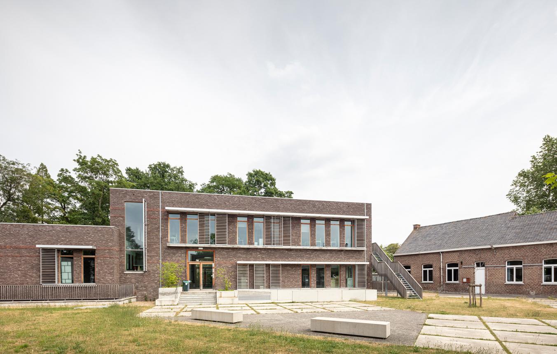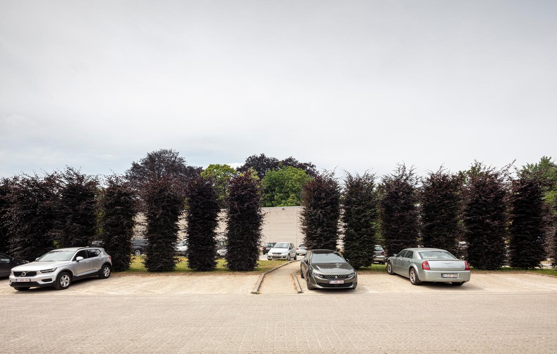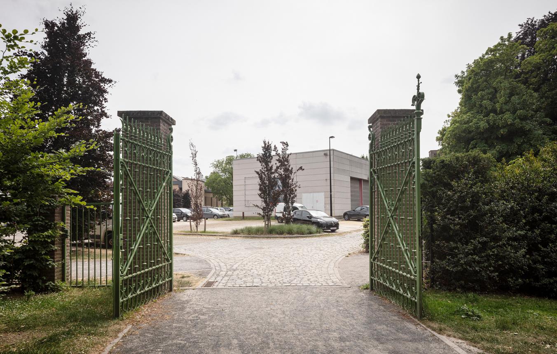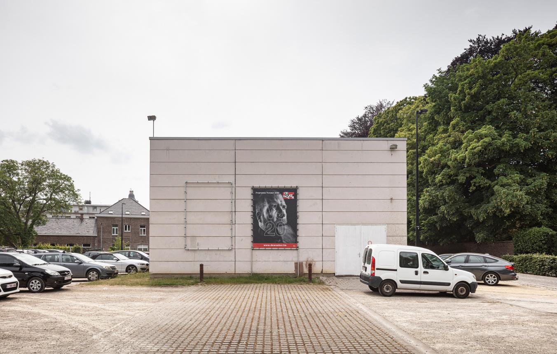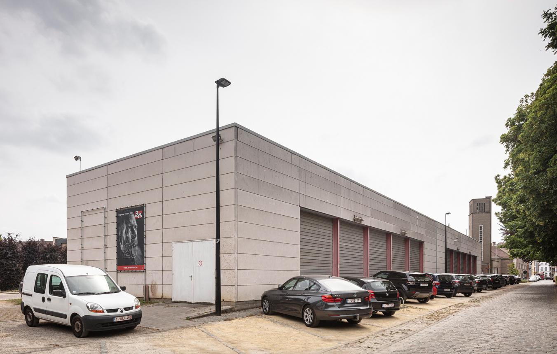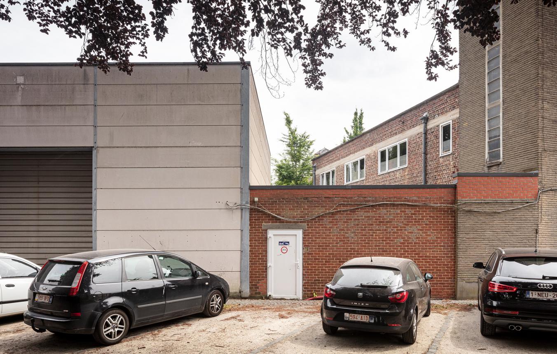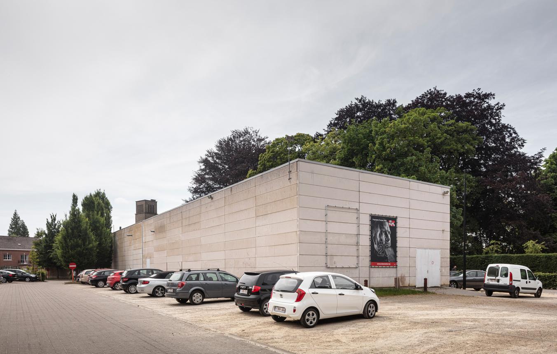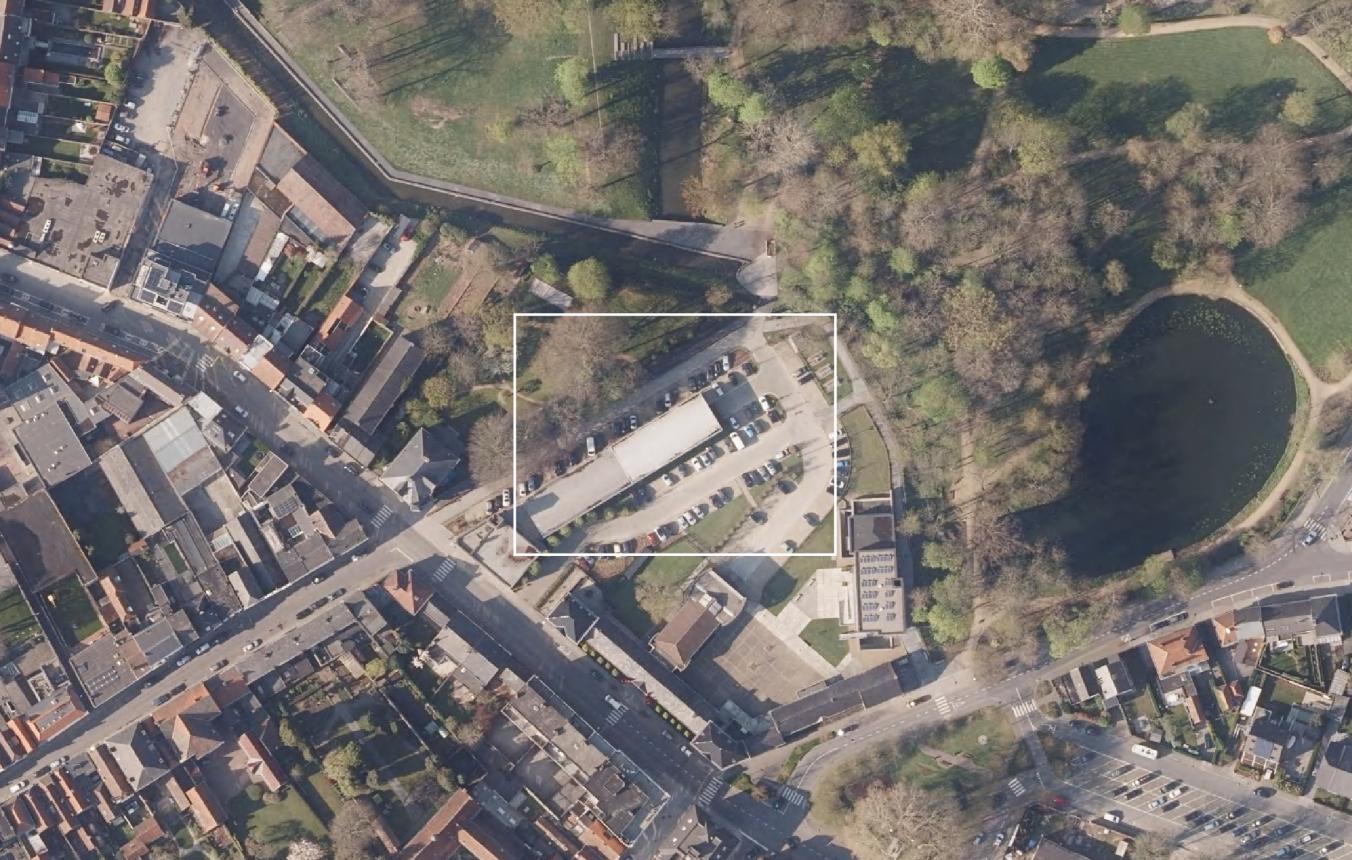Project description
Oudenaarde is located in the Scheldt valley and surrounded by the green hills of the Flemish Ardennes. The combination of ‘Flanders’ most beautiful landscape’ and a rich art-historical past and heritage makes Oudenaarde a city with a great power of attraction. It has many sights within walking distance of the city centre. In recent years there has been considerable investment in urban renewal projects. Yet Oudenaarde has managed to preserve its authenticity. After the renewal of the Scheldt banks, the development of the peninsula ‘de Scheldekop’ and the redevelopment of the Grote Markt, the cultural site De Woeker now requires renewal. The city wants to transform the current site into a vibrant and full-fledged cultural centre, located centrally between the renovated market square and the city park.
Today the cultural site has a small performing-arts hall with 227 seats (built in 1993), as well as meeting rooms and rehearsal rooms in an old fire station (1937) and the adjacent old municipal school (1883). The academy for music, word and dance was accommodated in a new construction in 2014. In order to be able to expand the range of performing arts on offer with performances that generate a wider range and greater financial returns, a large auditorium with a minimum of 400 seats is necessary. The new auditorium will have to be skilfully fitted into the site, so that the new and existing auditoriums, as well as the old buildings, will be easily and entirely accessible and a long-term vision will be developed for the entire site.
By demolishing the old fire station, 700m² will be freed up for a new cultural centre that meets the requested programme. The design of the new centre will have to mediate between the existing buildings with their typical architectural style and heritage value, but also between the urban buildings, on the one hand, and the green space of the city park, on the other hand.
The layout of the public space will have to take into account the various functions and circulations, and strive for minimum paving and maximum permeability. The visitor flows will have to offer added value to the site and its surroundings and not cause any inconveniences. The current parking capacity for 126 cars and 22 bicycles must at least be safeguarded, preferably in a semi-sunken space that can be repurposed in the future.
The current site has an introvert character. The city wants to transform it into an open and accessible place of culture, but also a place where it is pleasant to spend time and which offers open space for intimate outdoor performances in relation with the city park. For the city of Oudenaarde, the renovation of the Woeker site is an important urban renewal project in which it wishes to involve various partners, such as users, inhabitants and managers. That is why the commissioning authority attaches a lot of importance to the design team’s willingness to allow the design process to take place in a participatory manner.
Included in the assignment
The all-inclusive study assignment applies to the following parts:
- the architectural study (new construction, car park and existing buildings);
- the stability study (new construction, car park and existing buildings);
- the study of the climate and all special techniques, including HVAC, sanitary fittings, electricity, telephony, data, fire detection and protection, burglary prevention and access control, video telephony, building management systems, time recording and elevators;
- the study of the theatre techniques;
- the all-inclusive study of the auditorium acoustics, the sound insulation with regard to the neighbours, the outside noise, the acoustic relationship between the spaces and to the other public and non-public spaces, and the sound level in the rooms;
- the study of the layout of the outdoor space (including car park) and the green landscaping;
- the study of the interior decoration, including the fitted furniture;
- the counselling of the commissioning authority in the participation process;
- the organization of the procedure for the appointment of the safety coordinator, EPB reporter.
Not included in the assignment
measurement plans of the existing buildings
- communication
- participation
- archaeological survey
Selection criteria
the general design-based expertise with regard to the specific project assignment;
- professional competence, demonstrated by relevant training and professional qualifications;
- the relevant experience. For built reference projects, the commissioning authority requires a certificate of good execution issued by the relevant client.
Award criteria
On the basis of the tenders submitted, the following award criteria will be examined and tested against the client’s ambitions:
- the quality of the concept and vision development and the design research in the light of the ambitions and expectations of the public commissioning authority, as formulated in the specifications (6/15):
1.1 in a broad social context (3/6):
a. the architectural quality, the image projected by the project and the way in which high-quality relationships are created between the various indoor and outdoor spaces, ensuring a pleasant experience. (1.5)
b. the urban-planning integration in the immediate surroundings, the treatment of the valuable heritage on the site and the way in which old and new buildings form an integrated whole. (1.5)
1.2 applied more functionally to the practical requirements of the user (3/6). This concerns the following aspects: - which elements increase the quality of life and the level of comfort in the buildings? How is the schedule of requirements integrated in a thought-out way and how is flexibility and adaptability within the design ensured? (1)
- the quality of the analysis of the current site and the buildings and the arguments underlying the decision to conserve, demolish or refurbish, with attention to the possible uses of the old parts of the building. (1)
- the way in which the old buildings are adapted to the new needs and requirements in terms of technical equipment, accessibility, fire safety and acoustics, and the balance between the chosen techniques and the necessary interventions. (1)
- the estimate of the construction and project costs (5/15):
proportionality with regard to the lowest tender; score tender = (1 - ((price offer - price lowest tender) / price lowest tender)) * weighting of the price criterion. - the approach to sustainability (2/15):
The candidate will add a memo describing the approach to sustainability, both in terms of economy and ecology, in the short and long term and prepared specifically for this project. - process-orientation and process-readiness (1/15):
The development of a project follows a process. In a memo, the candidate will describe how they offer sufficient guarantees for a smooth collaboration with the commissioning authority and all parties involved in terms of accessibility, the method of consultation and the project organization. Sufficient attention must be paid to participation, flexibility and communication. - the team composition (additional engineering firms for stability, techniques, theatre techniques) (1/15):
The candidate will provide an overview list clearly defining the role of each member of the project team in each part of the assignment. The candidate will identify the project leaders and potential replacements in case of force majeure. The qualifications and relevant experience of the staff assigned to the contract must be demonstrated. If subcontractors are used, their assignment and qualifications must also be communicated on a nominative basis. No changes may be made to the list of proposed subcontractors, except with the agreement of the commissioning authority on the basis of a reasoned written request.
Oudenaarde OO4003
All-inclusive study assignment for the integration and construction of a new hall and the layout of the public space at the De Woeker cultural site in Oudenaarde.
Project status
- Project description
- Award
- Realization
Selected agencies
- bob mcmaster architecten , krft
- Atelier Kempe Thill architects and planners
- Hub
- met zicht op zee architecten en ontwerpers bvba
Location
Woekerstraat 3,
9700 Oudenaarde
Timing project
- Selection: 26 Oct 2020
- Submission: 30 Aug 2021
- Jury: 9 Sep 2021
Client
Stadsbestuur Oudenaarde
contact Client
Stephanie Van Eesbeek
Contactperson TVB
Anne Malliet
Procedure
Competitive procedure with negotiation
Budget
Estimated investment amount: €13,500,000 (incl. VAT, fees, additional studies and the complete construction cost). Construction works: approx. €7,800,000 - Works on the surroundings, layout of public space and car park: approx. €2,175,000 (excl. VAT) (excl. Fees)
Fee
Architecture (incl. stability, (theatre) techniques, acoustics, etc.): 10%-12%, layout public space/surroundings/car park (incl. stability study): 6%-7%. All % are applied to the total investment amount of the relevant works according the above breakdown
Awards designers
€20,000 (excl. VAT) per selected candidate that is not retained - max. 3 candidates

