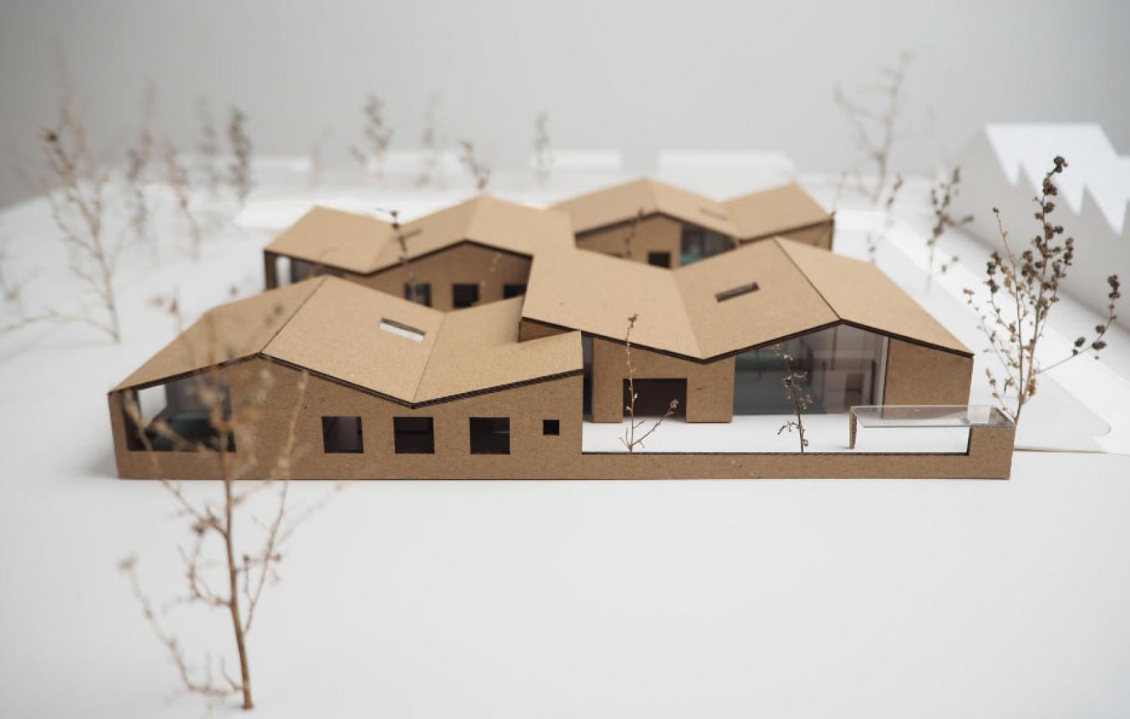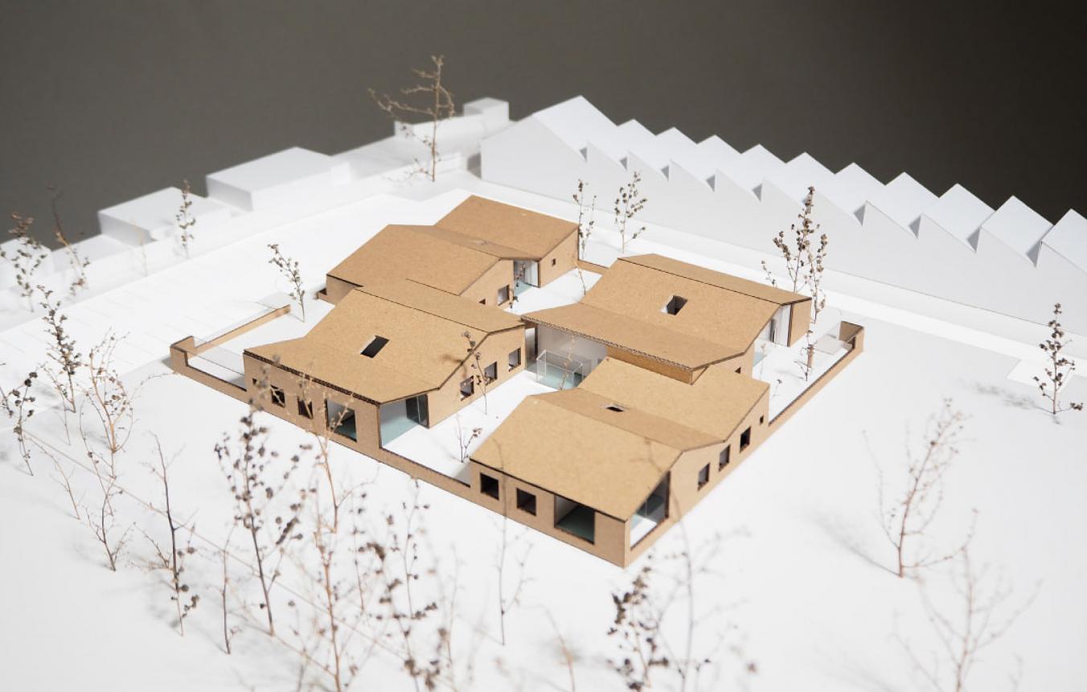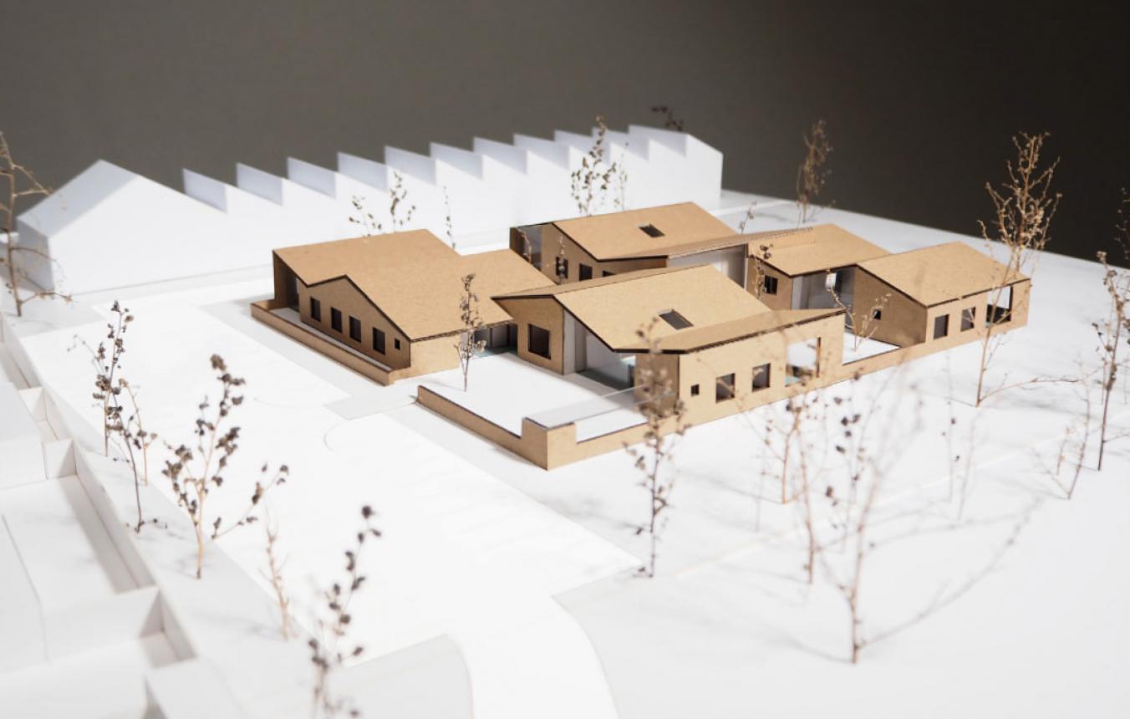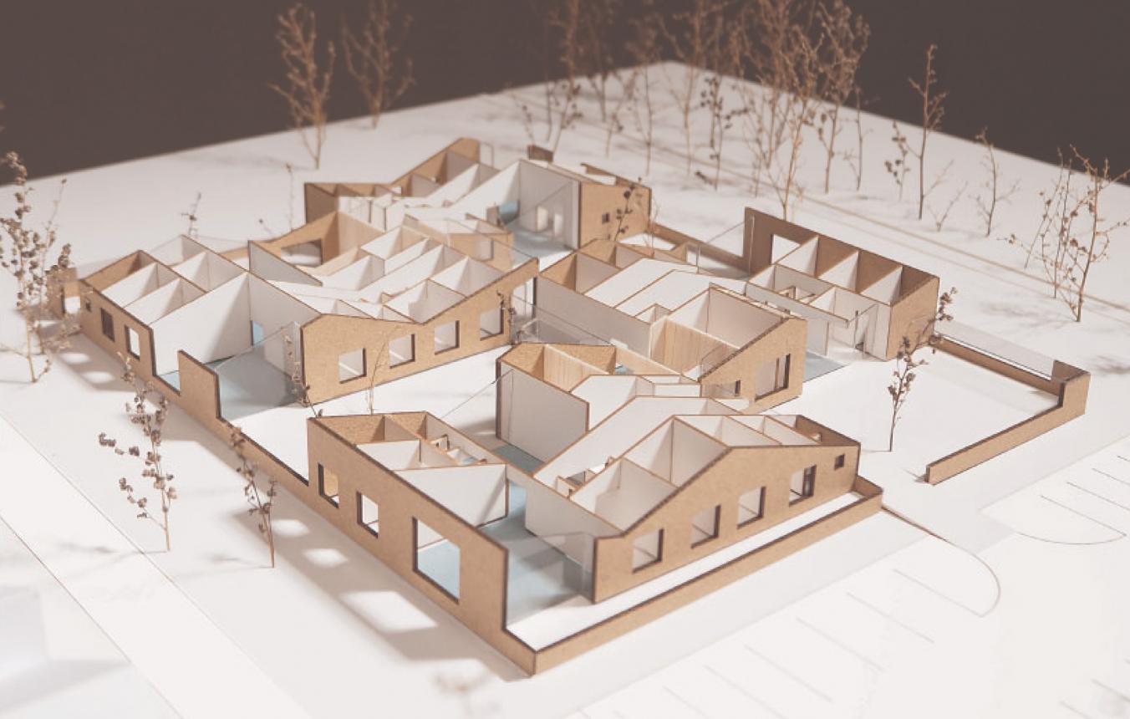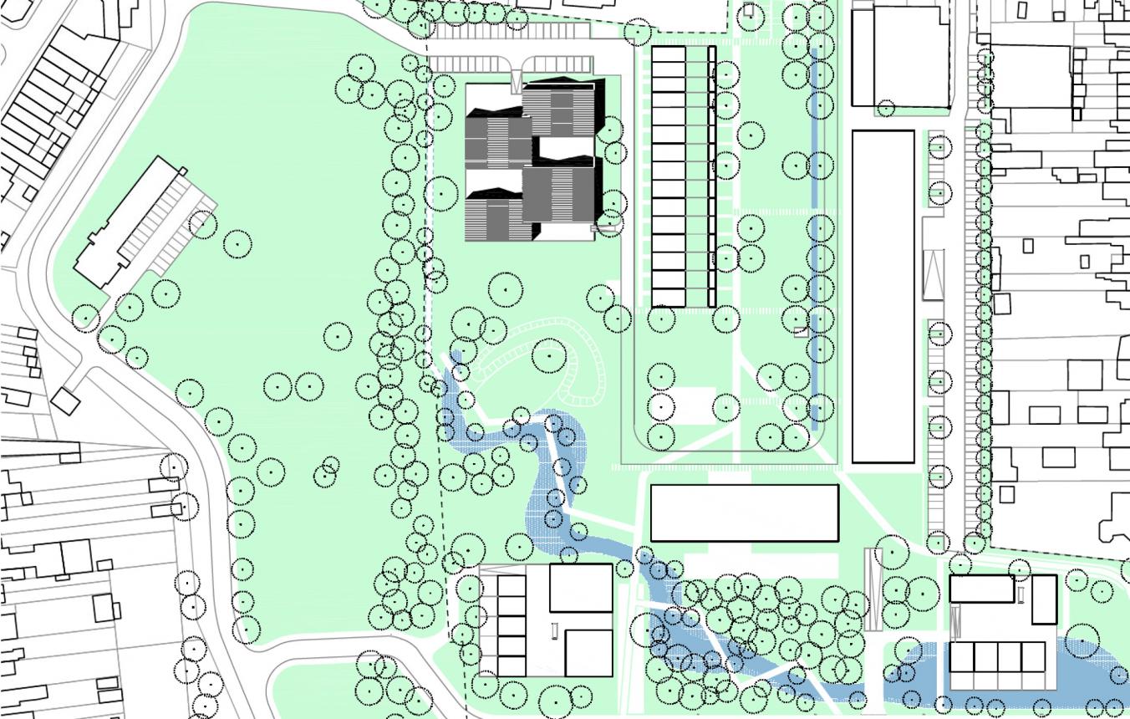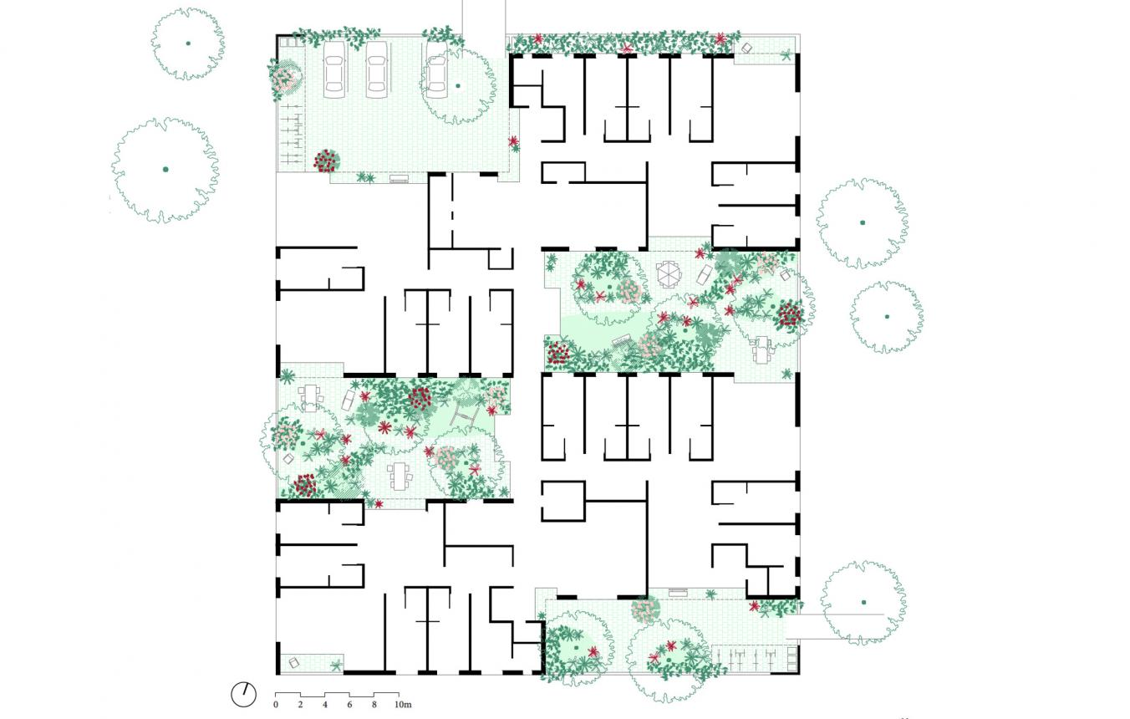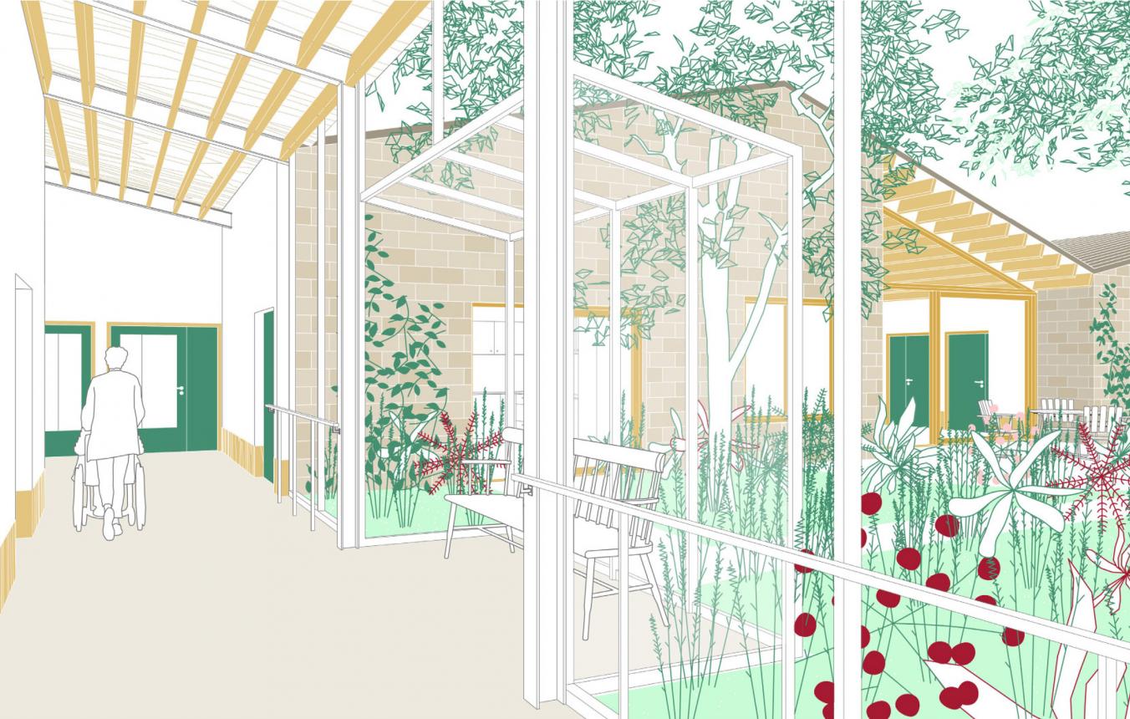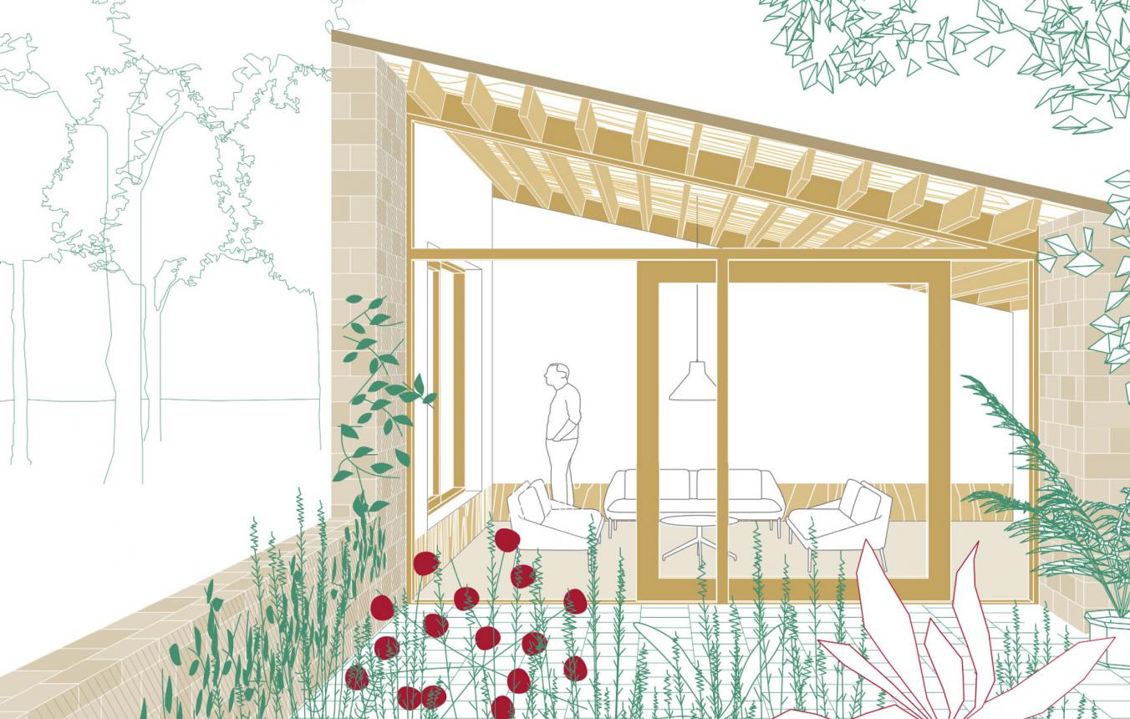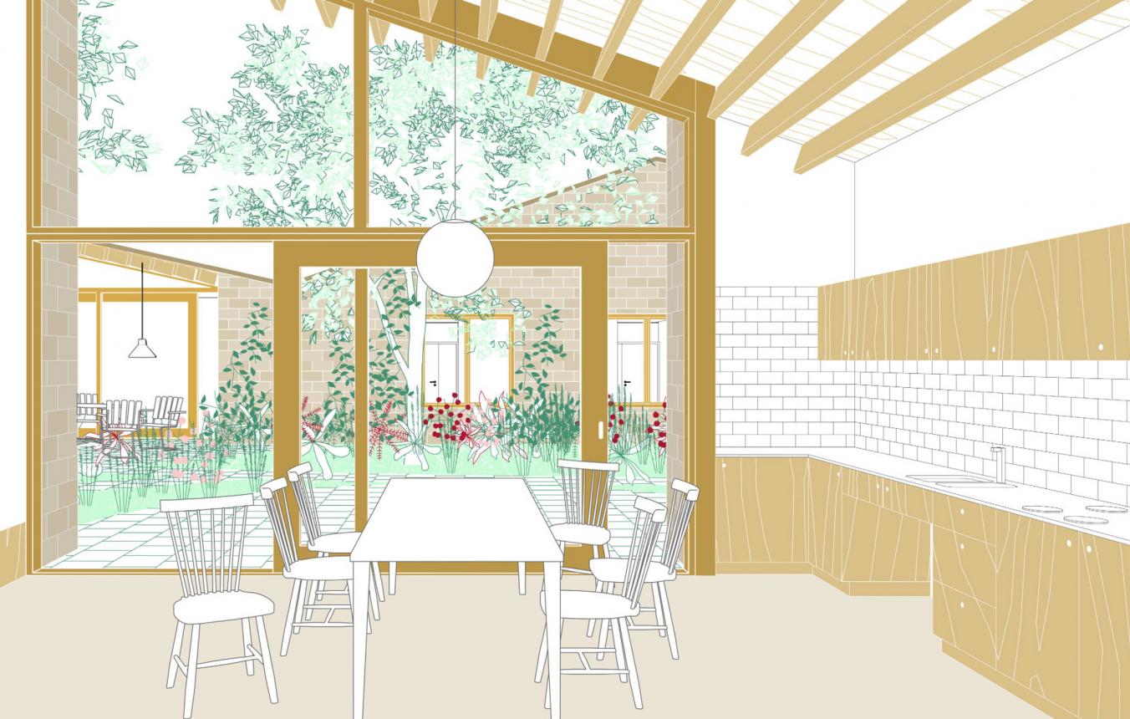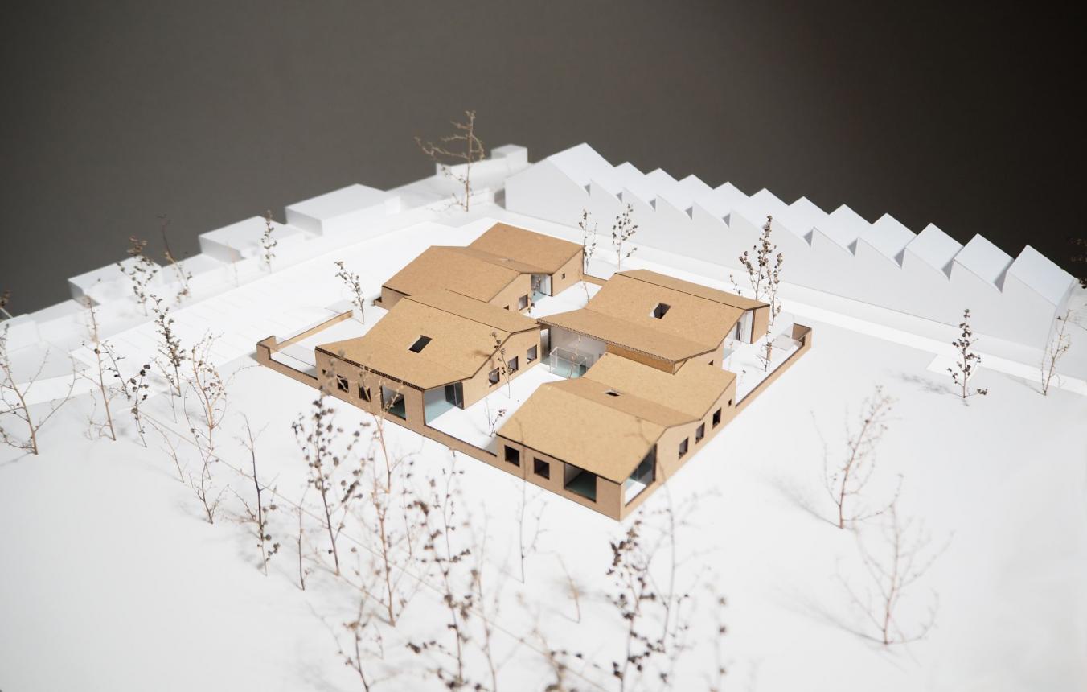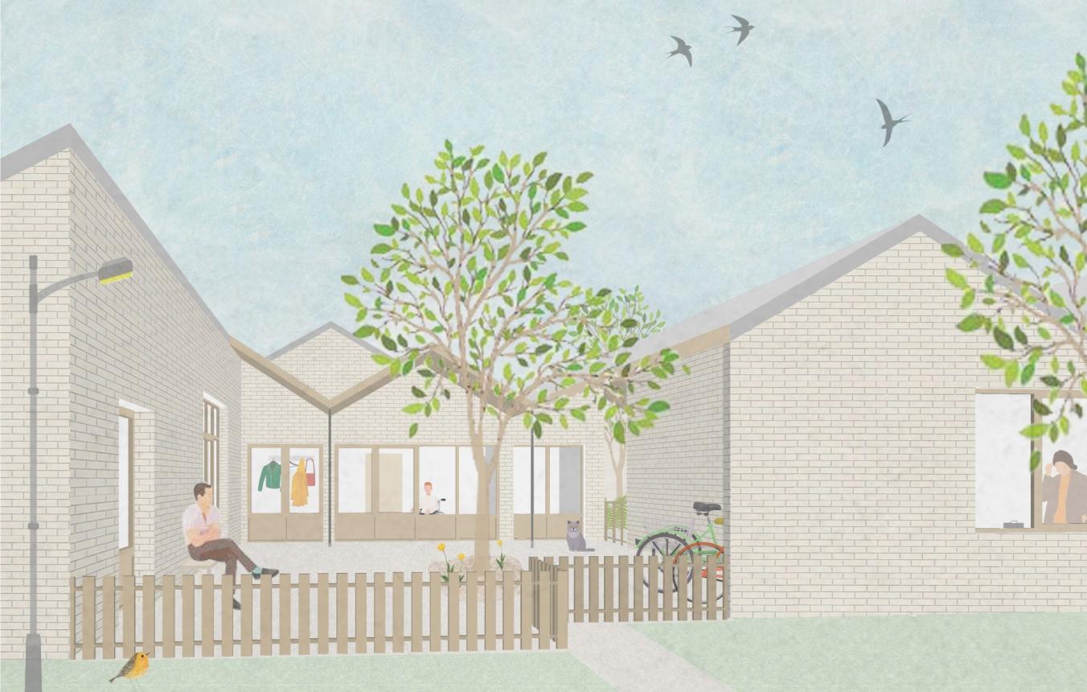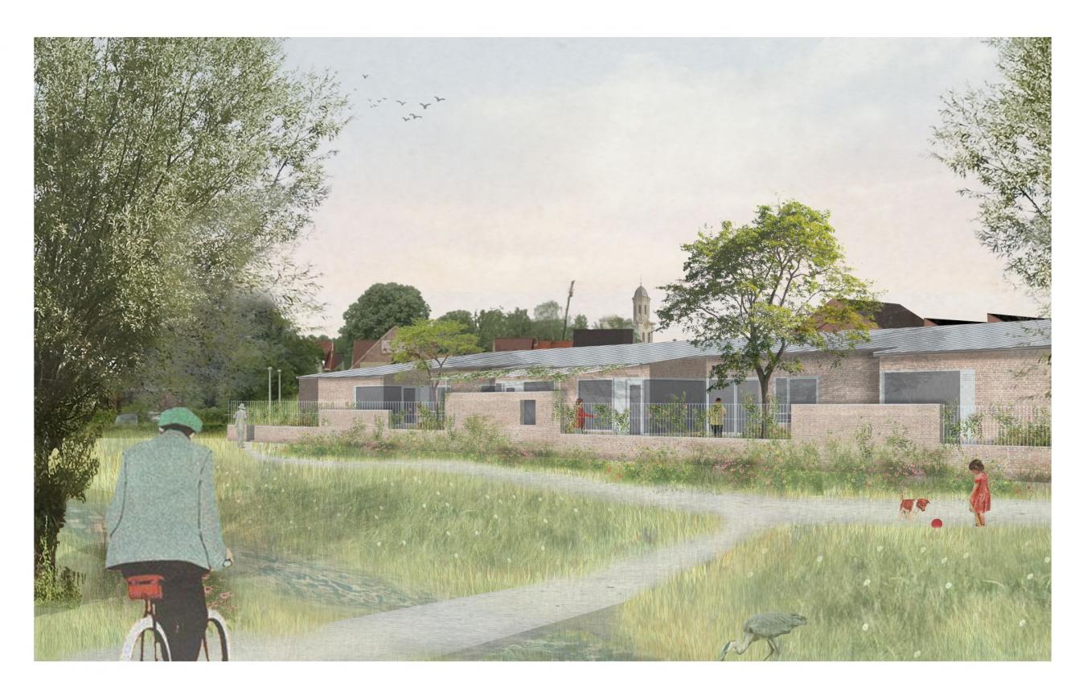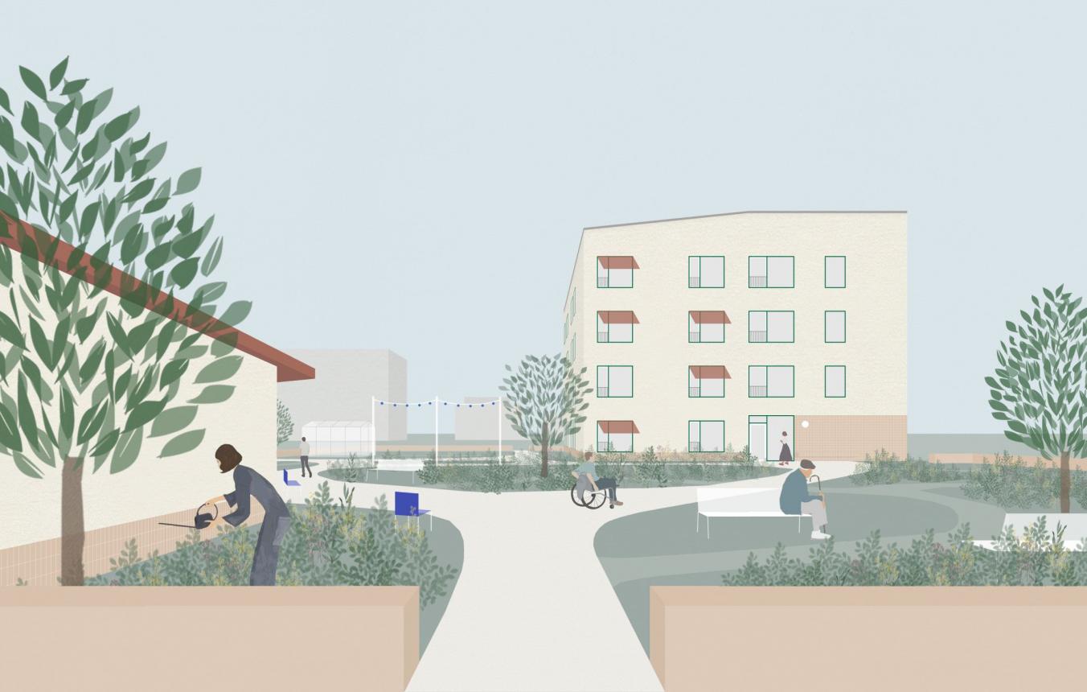Laureate: UR architects
The study and design assignment for building a residential facility for 22 mentally handicapped adults in Lokeren was awarded to UR Architects.
The design provides four single-storey homes, each for five to six residents. The dwellings are arranged according to a checkerboard with 4x2 planes. They are interconnected by a central corridor that also serves the communal kitchen, bathroom and relaxation area. Each flat has its own access via a small square. The main entrance and the back door are the starting point and end point of the central corridor, which also functions as a living space. The bay windows and large areas of glass provide the residents with a beautiful view of the gardens and the park behind them. Each dwelling has two gardens, each of which is shared with another dwelling. The open space is relatively limited due to the single-layer construction, but this intervention doubles the possibility of use of the open space for the residents. The planting of the low-maintenance gardens is geared to the seasons and to attracting insects and birds. Much attention is paid to diversity of colour, texture, scent and taste.
The designers succeed well in combining functionality with small scale and homeliness. The living spaces in the houses have windows on three sides, so that the less favourably oriented house in the north-east also receives maximum daylight and offers a good view of the surroundings. Each room has its own sanitary facilities. There is a small porch for every two rooms. Three to four rooms open directly into a living space; there are no utility corridors. The living space is divided into a dining area with kitchen and a sitting area. Each living space is oriented differently and offers different views. There is plenty of usable storage space, the necessary shelving for rolling stock, corridors and service areas are minimised and the staff always have a good overview of the living spaces. For the residents, it is a home. The design team has excellently translated the client's ambition to build a small-scale, normal living environment for residents with care needs.
Lokeren OO3607
All-inclusive study assignment for the construction of accommodation for 22 adults with a mental disability on the Hoedhaar site in Lokeren
Project status
- Project description
- Award
- Realization

