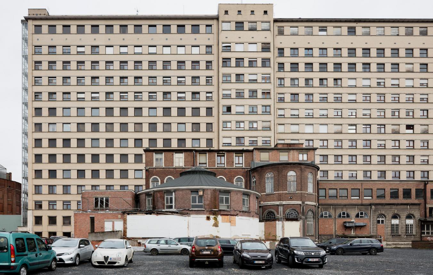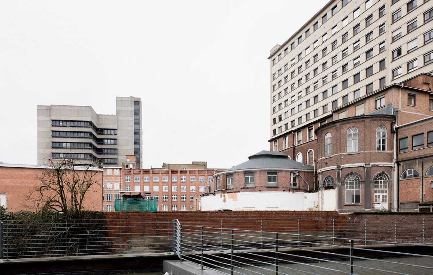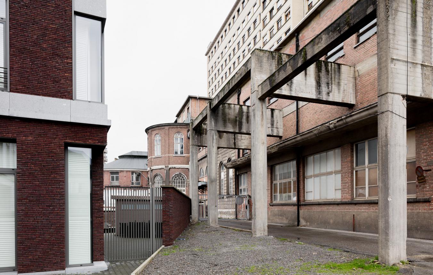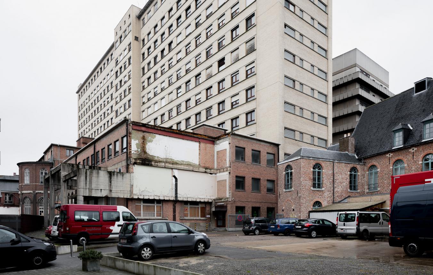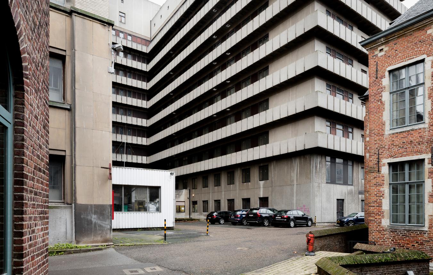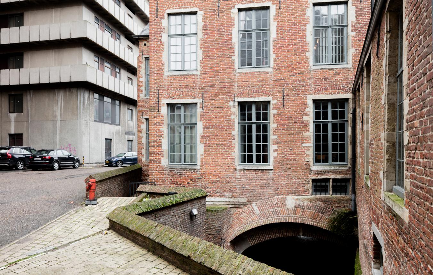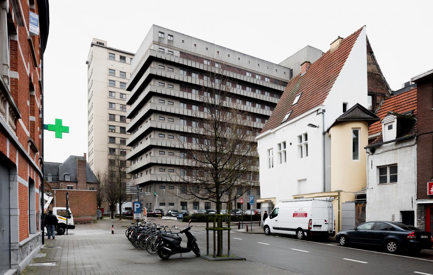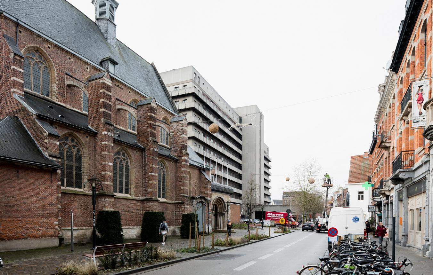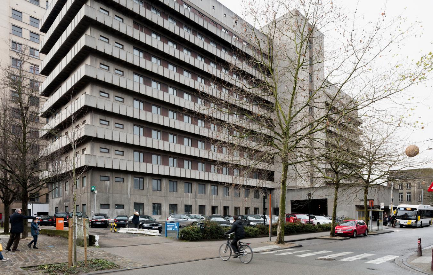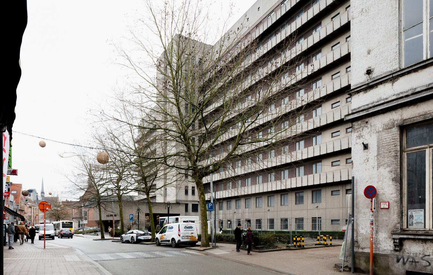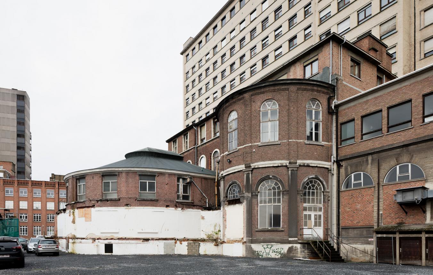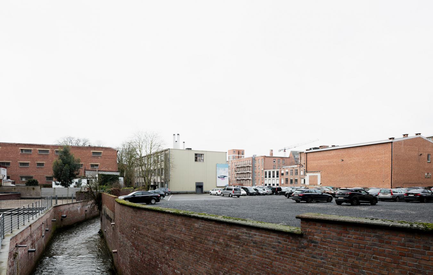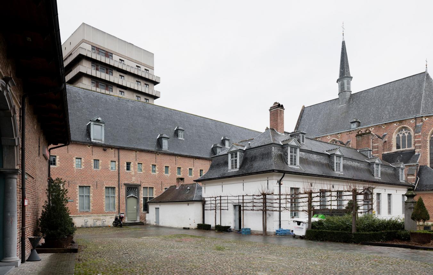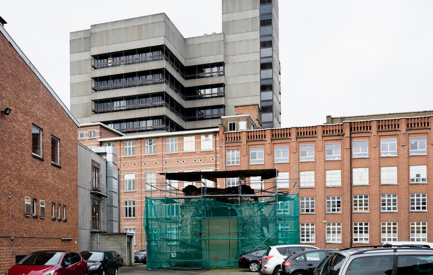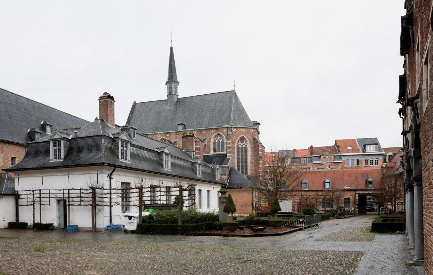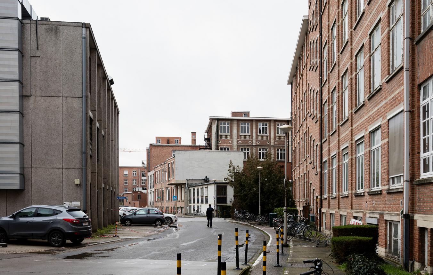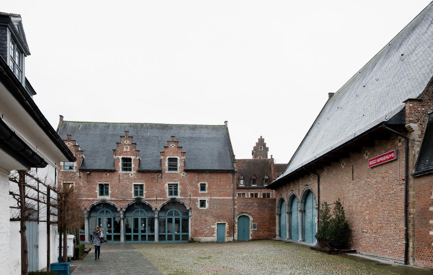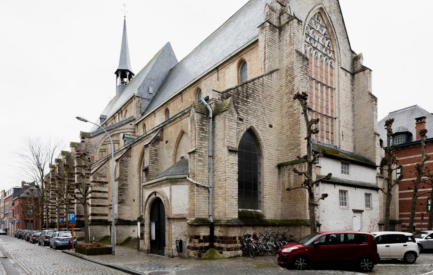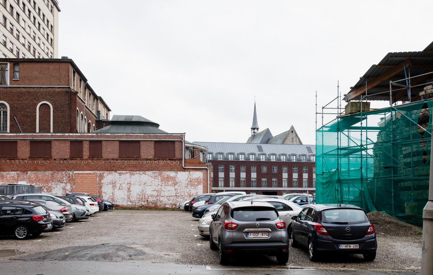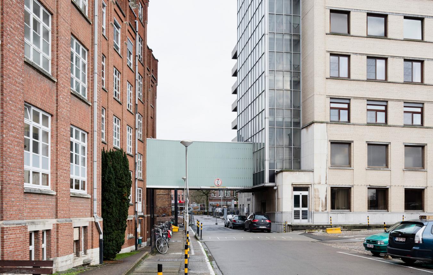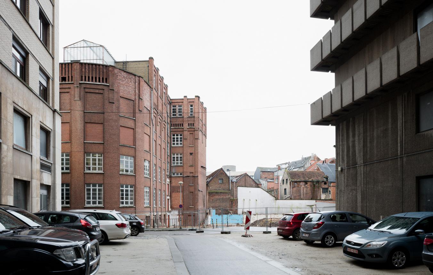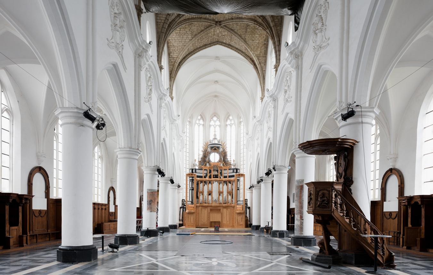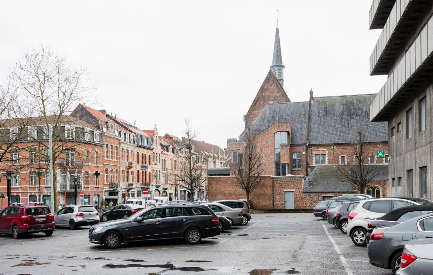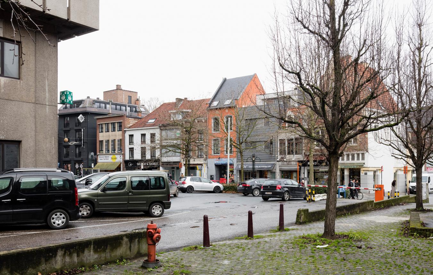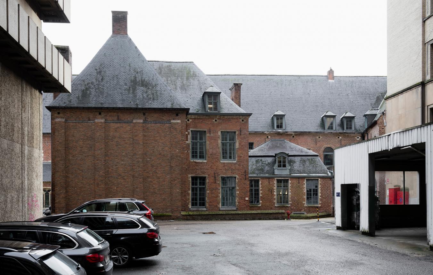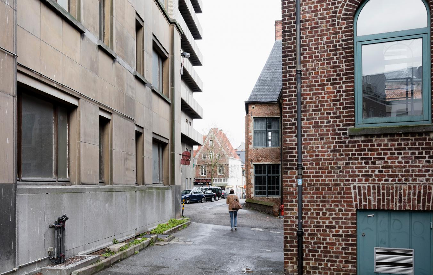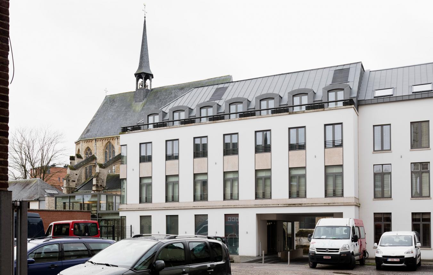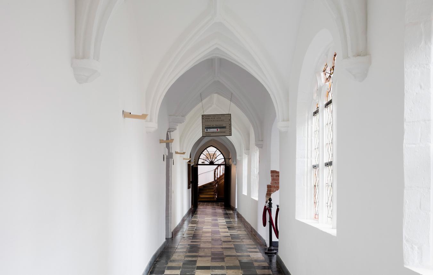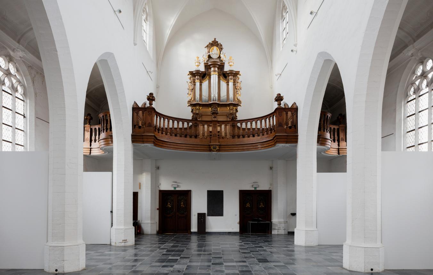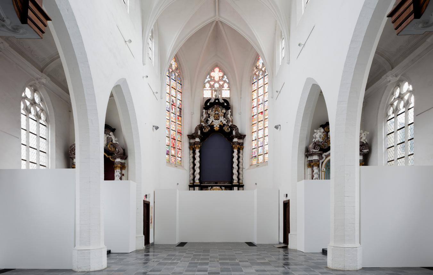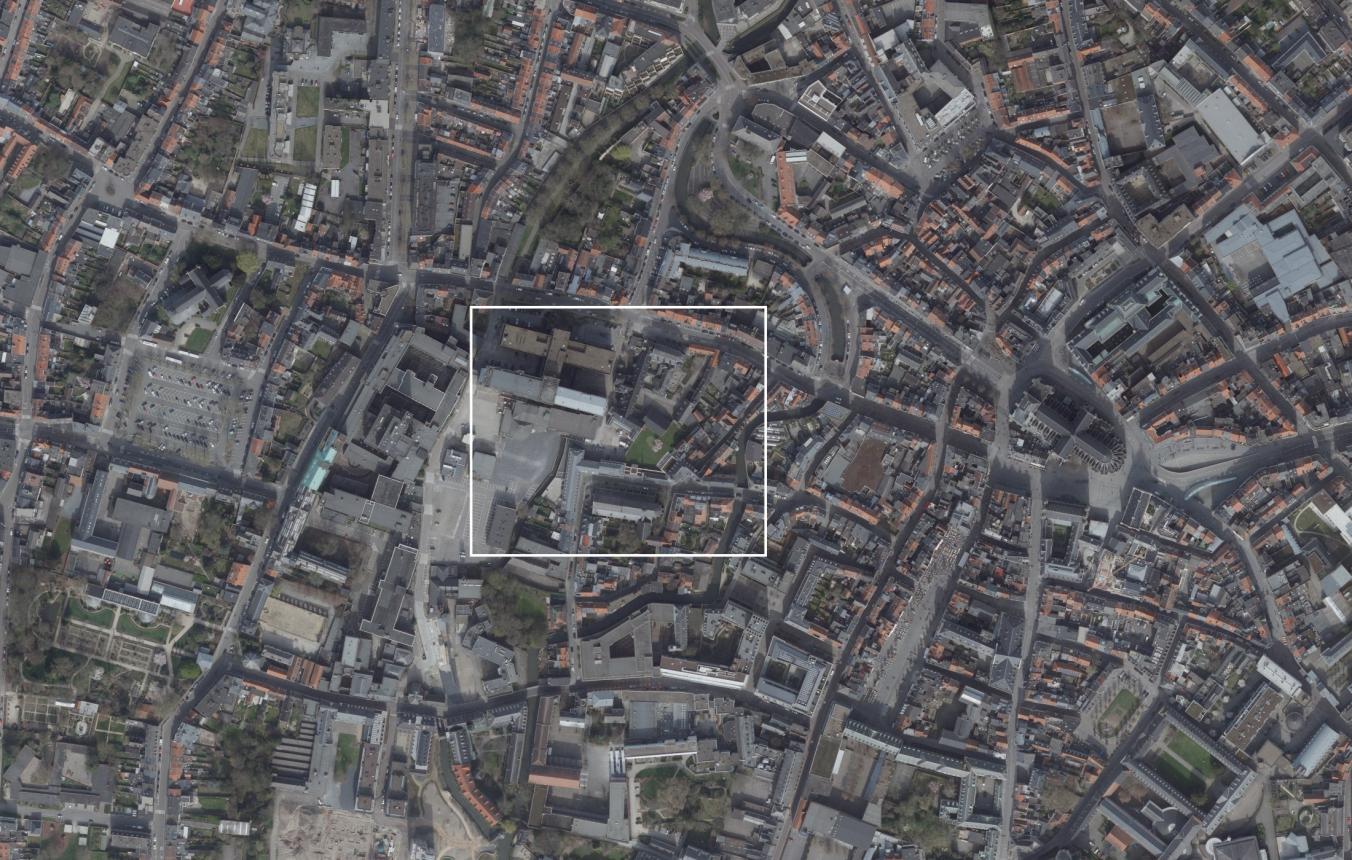Project description
Leuven City Council is looking for an outstanding design team to help it develop new state of the art cultural infrastructure in a unique urban location, where it is the intention that first-rate architecture should enter into dialogue with valuable heritage.
When it comes to performing arts infrastructure, Leuven is in need of an update so that it can continue to meet present and future needs. As a result of the redevelopment of the hospital site, space will become available next to the Romaanse Poort and near the Predikherenkerk in the mediaeval city centre. This offers the opportunity to add new infrastructure and develop the whole site into a lively arts quarter and an urban meeting place, all related to the valuable heritage which is currently already largely used for art and culture. The city council wants to give this unique location a distinct identity and appeal by enhancing the qualities of the heritage and the landscape of the River Dijle with architecture and public space of the highest quality.
By means of this project, to be executed in association with the Resiterra project development company and KU Leuven (university), the city council is working on boosting the qualities of the lower town and the development of the Hertogen site, the location of the former hospital, into a model project for the ambitions embodied in Leuven 2030 and Leuven MindGate: a sustainable urban district that will bring to life the city’s DNA, based on the interaction between Health, Creativity and High Tech.
The master-plan for the Hertogen site and the Spatial Implementation Plan already set down a great many spatial preconditions for the project. To enable the project to be fitted perfectly into its surroundings and the city council to succeed in its intention, it is essential that the design is vigorous and makes connections between urban design, architecture and public space.
Two principles provide the basis for the design of the new cultural infrastructure for the performing arts:
- The new building must be as adaptable as possible to the constantly changing needs of both performing artists and the audience/inhabitants. It is crucial that the use of the infrastructure is flexible, modular, multifunctional and dynamic. The whole infrastructure must be able to be used for a wide range of cultural programmes, with a great variety of set-ups for audience and stage and with a variable seating capacity, while always providing the ideal conditions in terms of technical stage installations, acoustics and comfort.
- The performing arts site must be a freely accessible, lively and attractive place where everyone can feel at home: a place that contributes to social contact and interaction. The ‘third place’ concept (see Aat Vos, How to Create a Relevant Public Space) is crucial to the design of this new infrastructure. To create a sufficiently lively and dynamic site, a low-threshold restaurant/café/meeting place is indispensable. The potential of the roof of the new building as a public space is also important.
The layout of the adjoining public domain is also part of the design assignment. To give the public domain a crucial role in the urban meeting place, and to involve the spatial and programmatic elements as an extension of the new infrastructure together form a serious challenge. The programme also includes underground bicycle racks for 300 bikes.
The assignment issued by the city council is in two parts: it is for a master-plan for the complete performing arts site and an all-inclusive design assignment for the execution of the new building project and the layout of the adjoining public domain.
The master-plan for the performing arts site must examine how the above programme can best relate to its new surroundings: the new square in Brusselsestraat at the end of the pedestrian shopping area, the new park between the arms of the River Dijle on the Hertogen site, the adjacent residential and shopping project by Resiterra, the change of use of the remains of the old Sint-Pietersgasthuis, the future programme at the Romaanse Poort and the Predikherenkerk and the cultural infrastructure in the surrounding area. The master-plan should provide a strategy for the development of this site into an attractive urban meeting place and thus also say something about the additional programme by which to achieve this aim. The master-plan must also be a solid framework on the basis of which this project can be geared perfectly to parallel and later projects in the surroundings.
The design assignment only covers the sub-project that is the new cultural infrastructure building and the layout of the grounds, meaning the adjoining part of Brusselsestraat, the square and the space along the River Aa between the new building, the Romaanse Poort and the Klooster Hotel. The assignment does not include the renovation of the heritage site. So that it can be used in a sustainable manner, this public infrastructure will have to be an efficient machine that is sufficiently flexible for it to enable multiple uses and be easily adaptable to changing needs. Crucial elements in this are attention to acoustics, simplicity of management, safety and accessibility. The city council would therefore like to engage in a process in which citizens, partners and interested parties are very closely involved. It is therefore looking for a team that covers a great many disciplines and is also able to make them work together in the best possible way. The most important disciplines are urban design, architecture, care for the heritage, the design of public space and infrastructure, stability, technical stage installations, acoustics, technical installations, safety (fire and other), accessibility, sustainable building and project management. It is essential that the team has a feeling for operation and management, and communication and participation processes.
Leuven OO3501
All-inclusive design assignment for the master-plan for a performing arts site and the construction of cultural infrastructure for the performing arts, plus the surrounding grounds
Project status
- Project description
- Award
- Realization
Selected agencies
- Charcoalblue, eld NV, Sergison Bates architects London
- COBE A/S, OMGEVING
- Henning Larsen Architects A/S
- Low architecten, Mecanoo international
- OUEST ARCHITECTURE, PRODUCTORA
Location
Brusselsestraat 63-69,
3000 Leuven
Timing project
- Selection: 19 Mar 2018
- First briefing: 24 Apr 2018
- Second briefing: 17 May 2018
- Submission: 8 Jun 2018
- Jury: 14 Jun 2018
Client
Stadsbestuur Leuven
contact Client
Karen Landuydt
Contactperson TVB
Anne Malliet
Procedure
Design contest followed by a negotiated procedure without publication of a contract notice
External jury member
Olivier Bastin
Budget
€33,000,000 excl. VAT and fees (maximum gross area above ground 7400 m², underground area 7800 m² and layout of grounds approximately 6000 m²) (excl. VAT) (excl. Fees)
Fee
10-11% fee basis for full design assignment (architecture, stability and technical installations, acoustics and technical stage installations) / 6-7% fee basis for layout of grounds / €100,000 for master-plan as first stage of the design project
Awards designers
The five selected winners will each receive €10,000 (excl. VAT) for a design vision document. The three leading winners will subsequently receive an additional €40,000 (excl. VAT) for a draft design.

