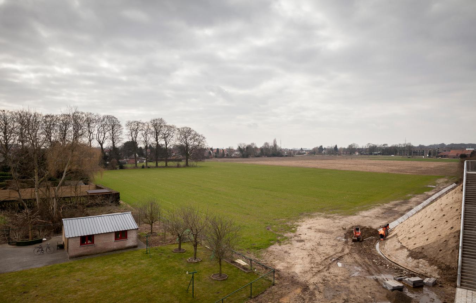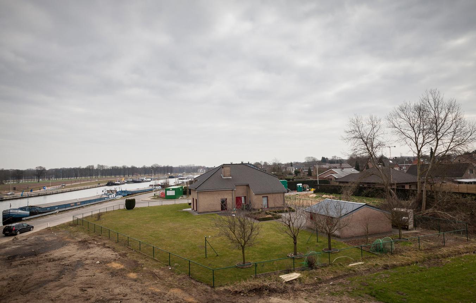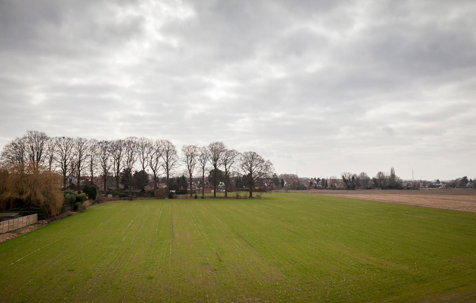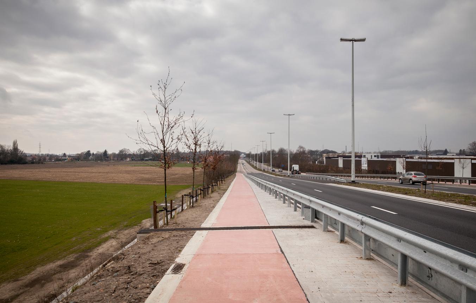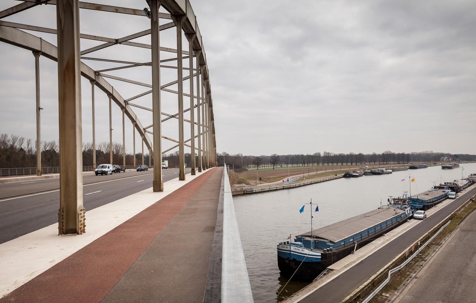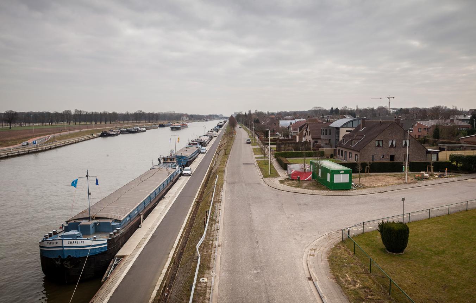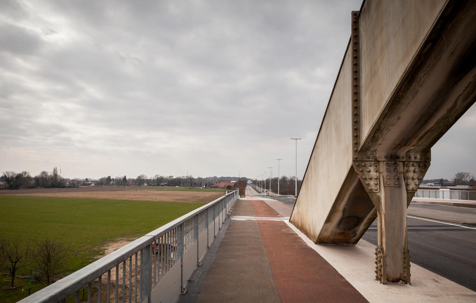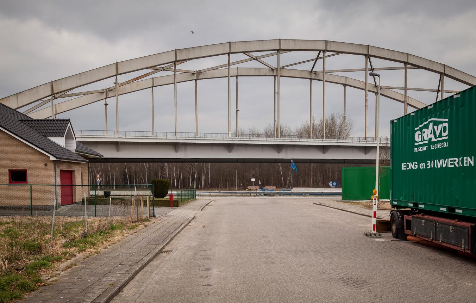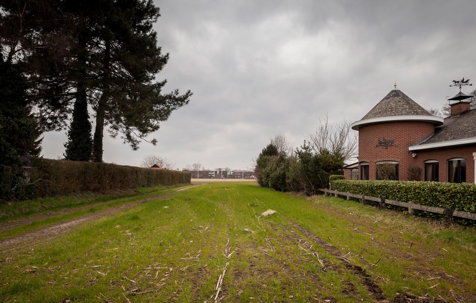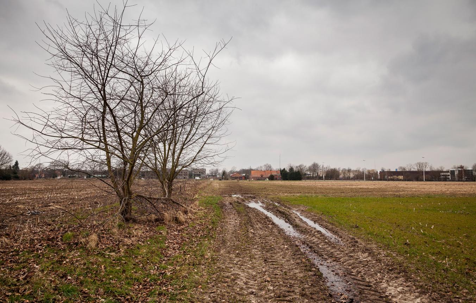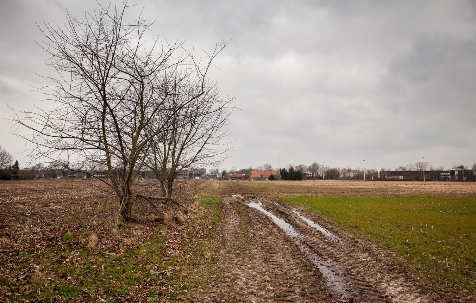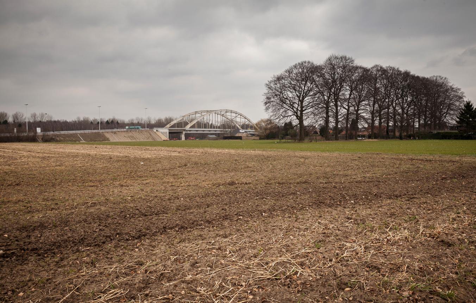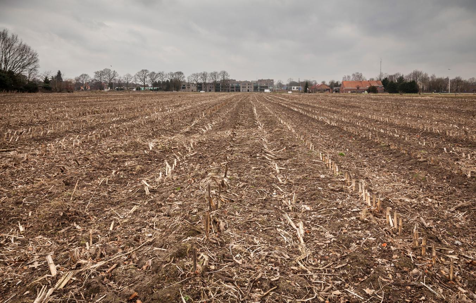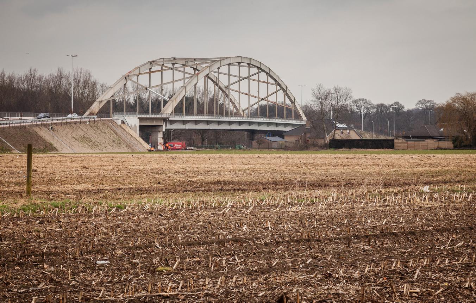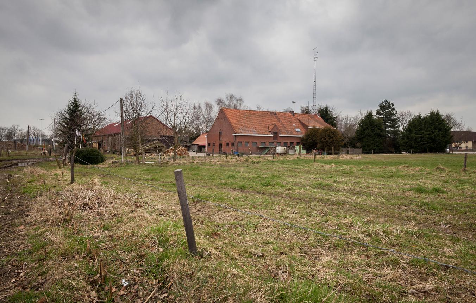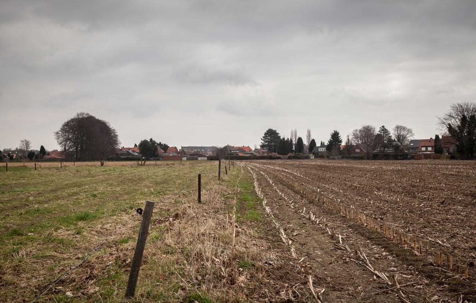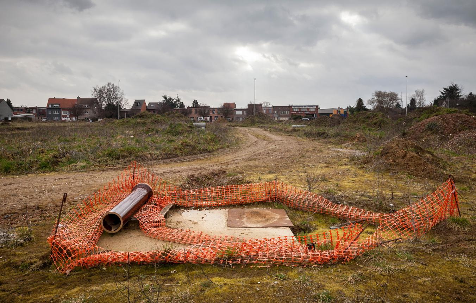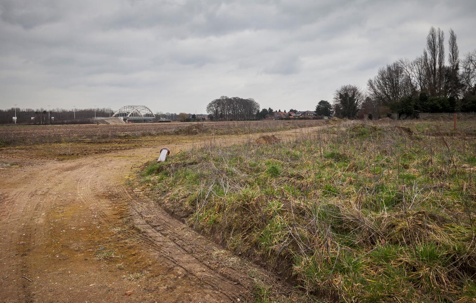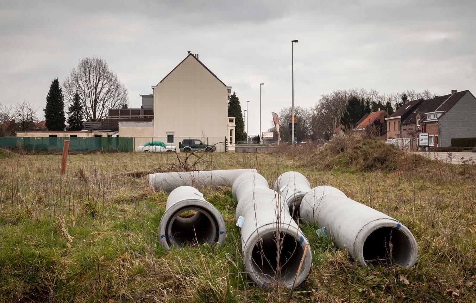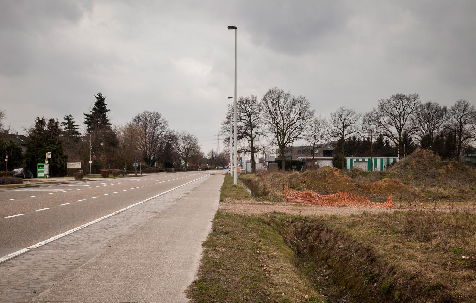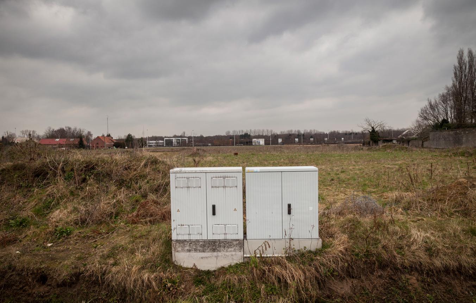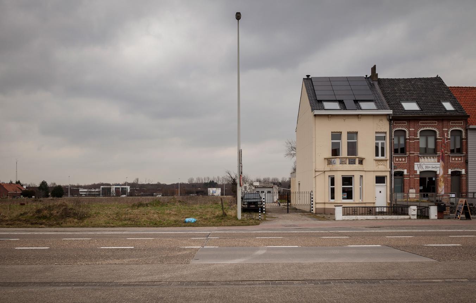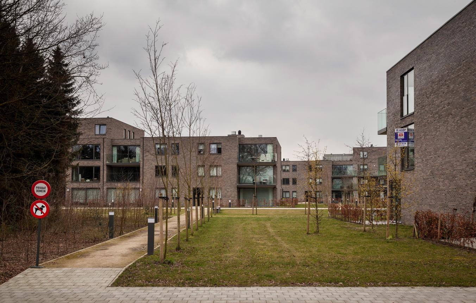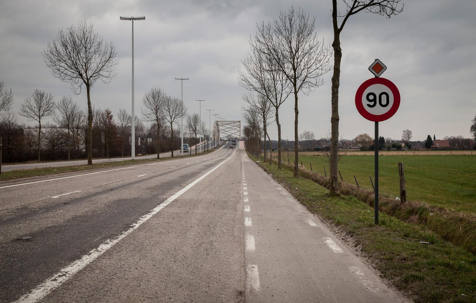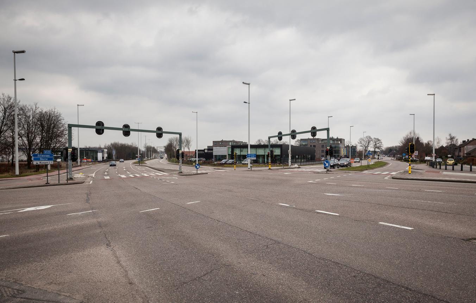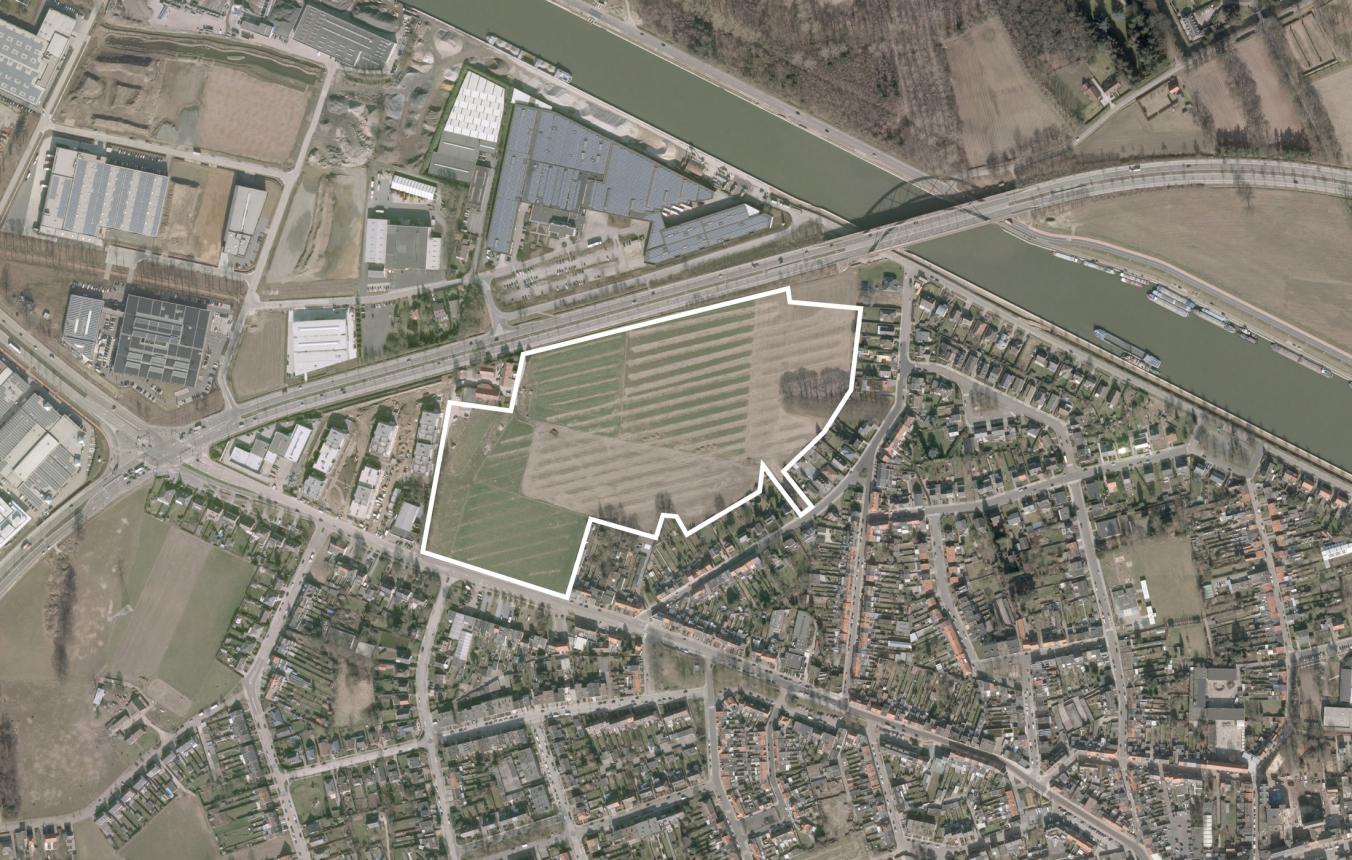Project description
‘De Ideale Woning’ is a social housing company with more than 5700 homes spread over a large part of the administrative district of Antwerp. In Wijnegem there are a total of 7 social rented homes.
As a social housing company we always try to find and implement sustainable solutions for the development of neighbourhoods and the housing stock. Certainly for the future occupants, for whom it is of great importance, but also for the ongoing management and maintenance of the housing stock for the housing company.
In our approach, sustainability starts with the initial development plans (use of land, transport, green amenities, etc.) and is considered in every further aspect up to and including the equipping of each individual home.
For the further development of the land, the project by ‘De Ideale Woning’ was selected in the context of the ‘Network of sustainable neighbourhoods’. The selection consisted of VIBE’s attendance at feedback groups for eighteen months. The result of this was converted into the project definition for the development plan. Sustainability and especially solutions for the noise emanating from the surrounding road infrastructure are an essential component of this assignment.
We take it as read that the development plan to be drawn up for the ‘De Werve Hoef’ area is a good start in the process of achieving these aims.
‘De Werve Hoef’ is the development of a housing expansion area in Wijnegem, between the roads Merksemsebaan and Houtlaan. The land has already been owned by ‘De Ideale Woning’ for many years and adjoins an existing residential area in Wijnegem.
A total of 300 housing units can be built on the site.
In addition to rental homes and homes for sale, there is also room for modest and medium-sized homes and for commercial premises. In addition, there are contacts with a care institution for a day-care centre and a number of housing units adapted for this target group.
‘De Ideale Woning’ also wants to introduce new forms of housing (co-housing, housing for people who need care, etc.) and new ways of making homes available (leasing, rent with purchase option, CLT, etc.) in this project.
The first stage (Merksemsebaan section) has in the meantime been planned. A total of 57 flats will be built here, plus space for commercial premises.
It is important that a good-quality inner space is created, with a focus on links with the existing fabric and respecting the typical characteristics of the polder region.
In order to achieve these ambitions, a great deal of importance is attached to participation as part of the process. Participation is in fact part of this assignment. The designer is expected to lend his assistance to the organiser of the participation process. This means among other things that he will explain his proposals to stakeholders, citizens, etc., at specific times set in advance and that he takes an active part in consultations on the basis of his expertise.
Wijnegem OO2907
All-inclusive study assignment for drawing up a development plan for the ‘De Werve Hoef’ housing expansion area in Wijnegem
Project status
Selected agencies
- Collectief Noord
- Atelier Starzak Strebicki
- awg architecten
- B-architecten nv, OMGEVING
- CLUSTER landschap en stedenbouw, ROOILIJN architectuur
Location
Wervehof,
2110 Wijnegem
Lot between Merksemsebaan and the Houtlaan
Timing project
- Selection: 30 Sep 2015
Client
C.V. De Ideale Woning
contact Client
Peter Vande Sompele
Contactperson TVB
Anne Malliet
Procedure
Ontwerpenwedstrijd met gunning gevolgd door een onderhandelingsprocedure zonder bekendmaking.
External jury member
Joachim Declerck
Fee
€75.000 excl. VAT for master-plan
Awards designers
€5.000 excl. VAT per candidate / 5 candidates

