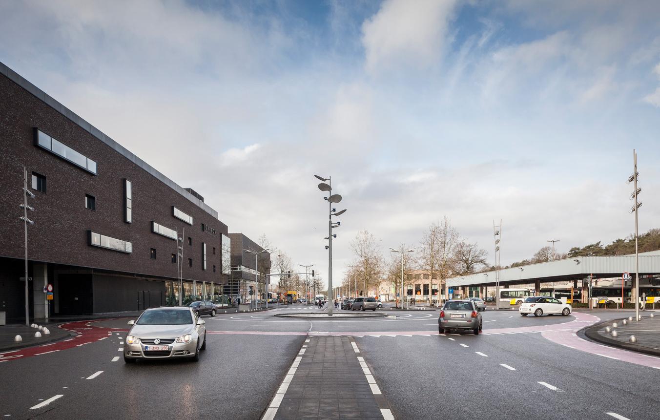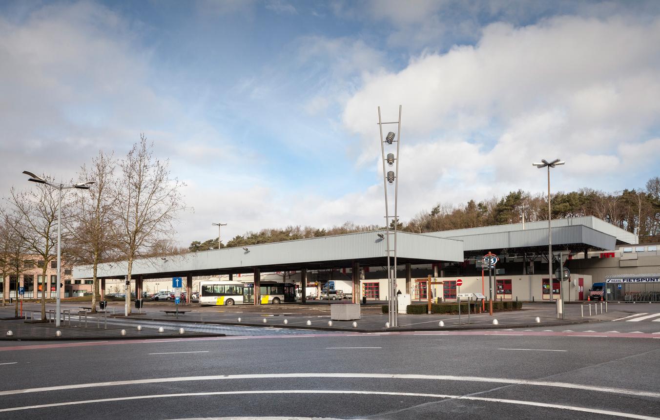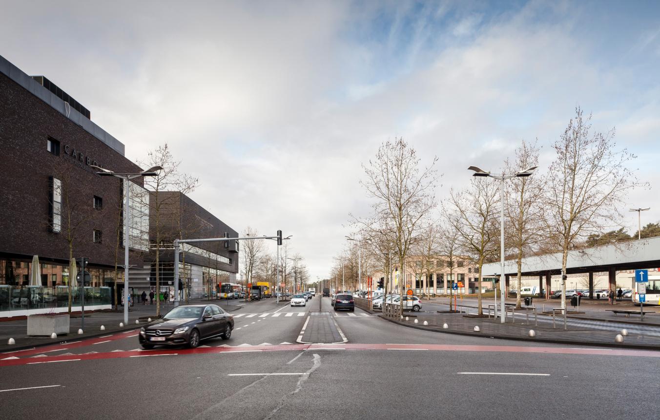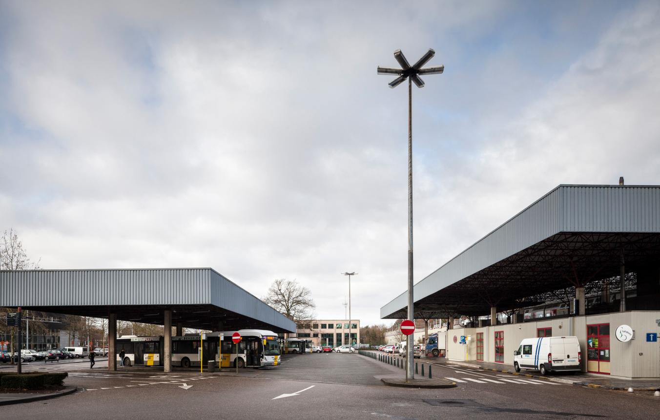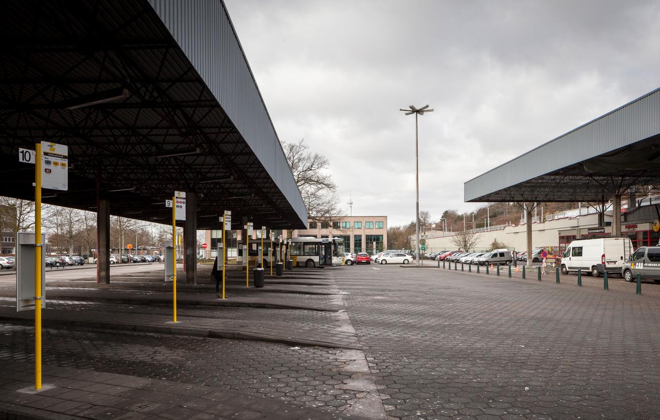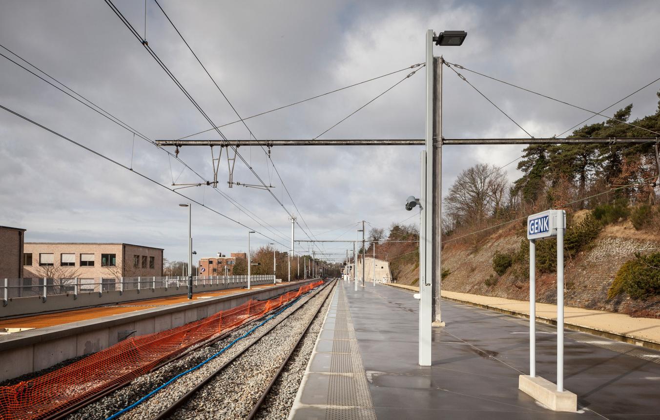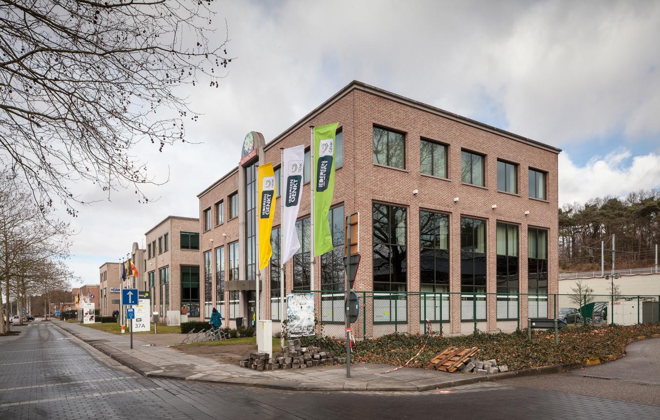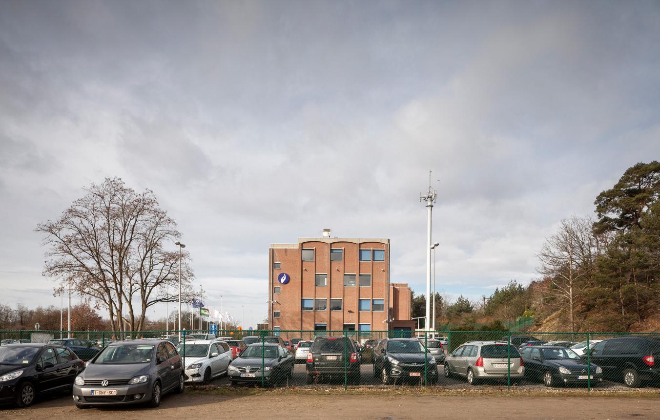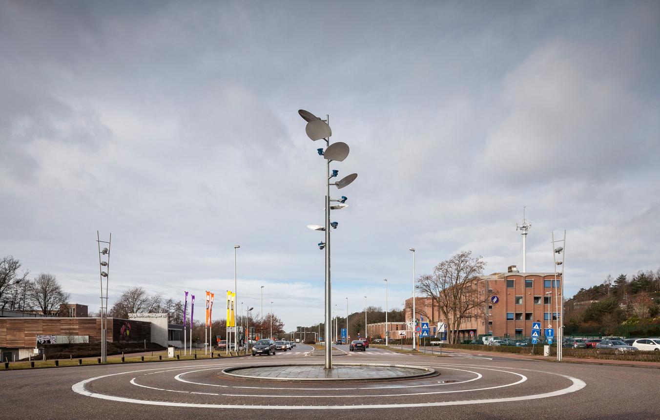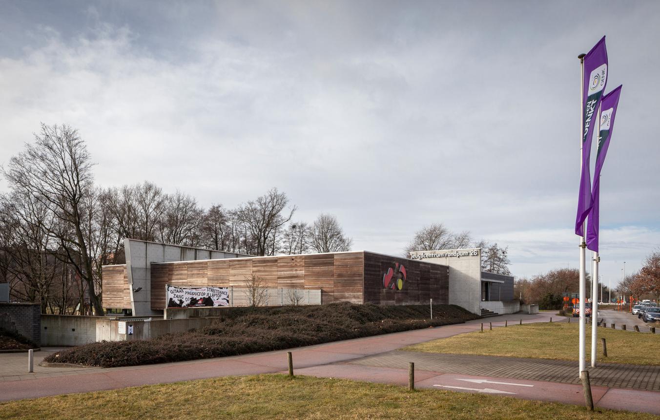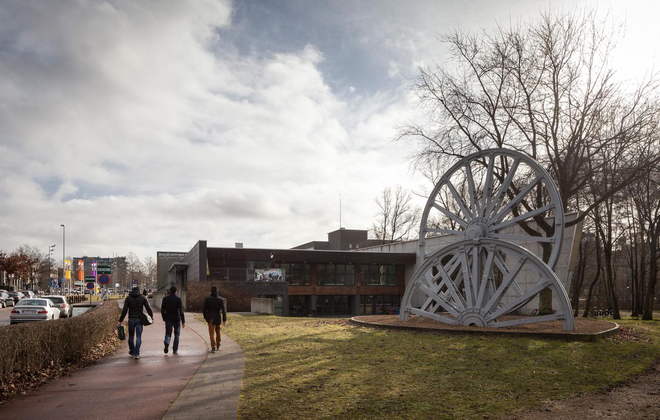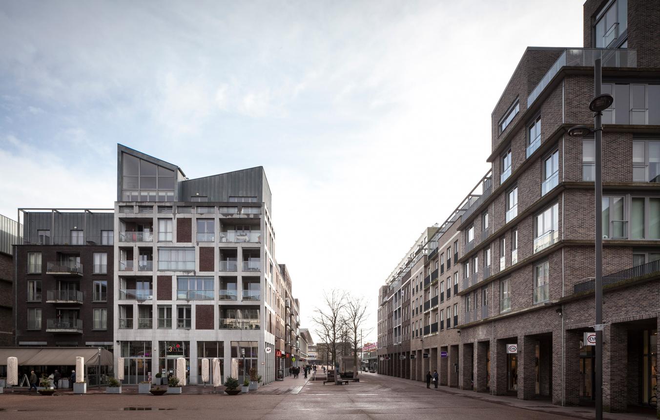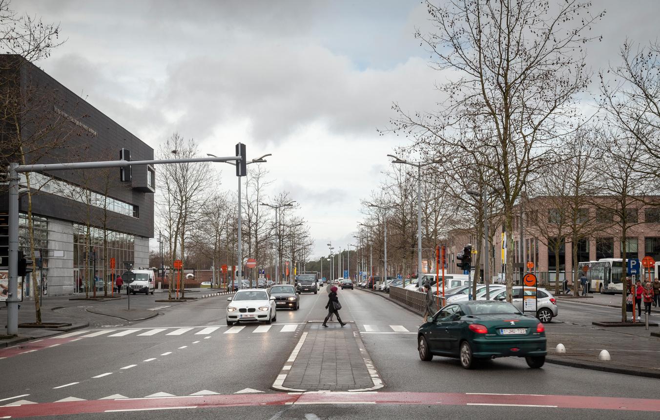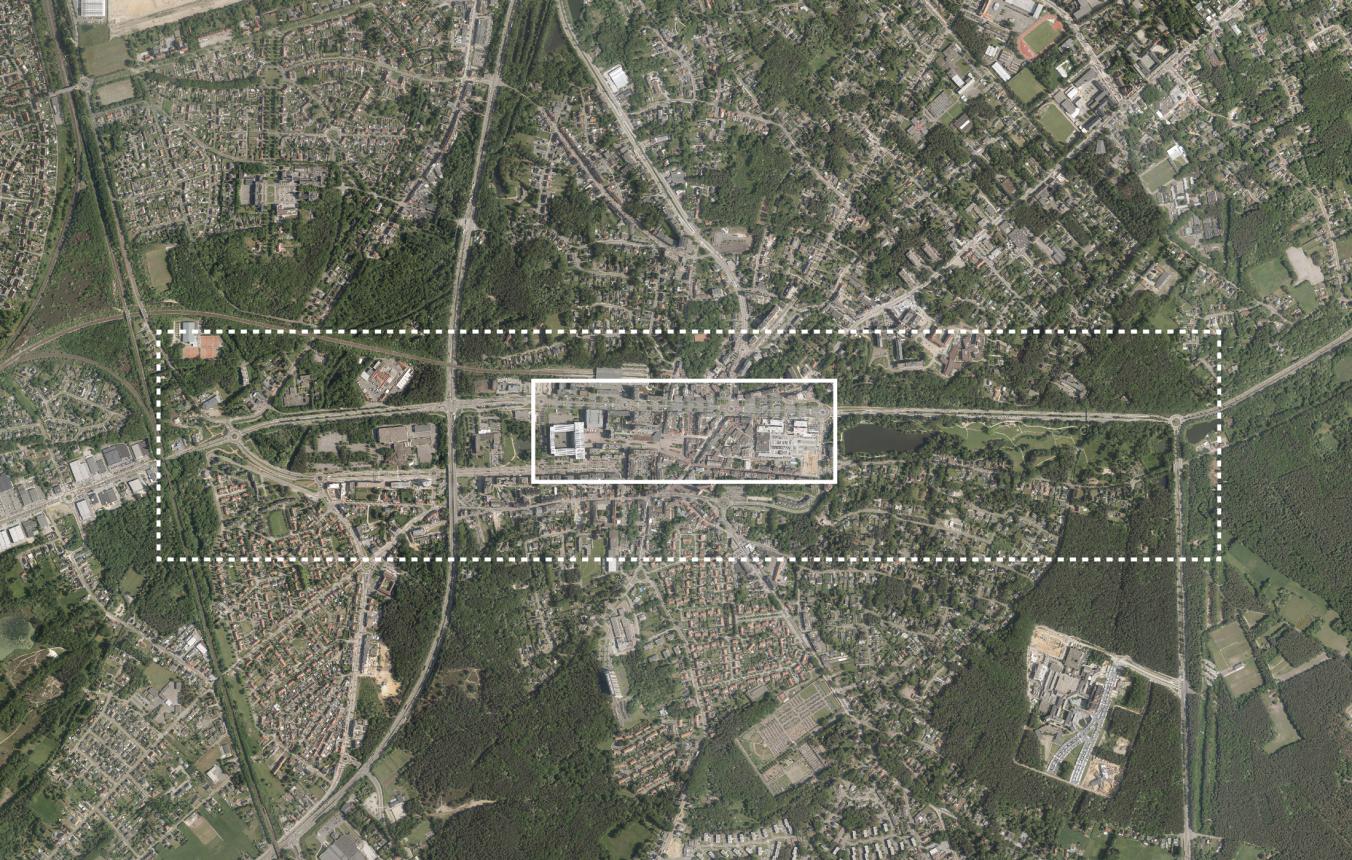Project description
Genk in an atypical Flemish town where a quite specific history has led to an unusual spatial structure and a socially differentiated fabric. A town that thrives on diversity, but which thereby finds itself facing the complexity of a polycentric urban structure with extremely heterogeneous focal points and varying forms of connectivity. In recent years Genk has concentrated on developing several strategic urban projects to enhance its urban fabric: the town centre, C-Mine, the THOR Park, Kattevennen, etc.
Genk opts for the ‘grid town’ as its developmental model, where the polycentric development can be a starting point and an asset. However, a reading of the town accentuates the present defective relationship between these eccentric focal points and the present town centre. The development of the station surroundings plays a crucial part in the link between the centre and the focal points and in the development of the town in general. In the study, the connectivity between the surrounding project zones should be examined, more specifically: the connection to C-Mine (was in part examined in the E. Coppéelaan Open Call project), the link with the Kattevennen, and the link with other strategic sites including THOR, ZOL and the Sports Campus.
Genk is currently looking at a reorientation of economic activity, with new urban dynamics as a consequence. The spatial form this will take is still unpredictable, but it is thus even more important to define a clear framework within which these dynamics can unfold in the future.
A crucial element is a sustainable transport model, which underpins the specific spatial composition of our town and enhances the connectivity between people and the various parts of the town. The station surroundings should become a paragon of new, green mobility and play a key part in this model. The station surroundings should be a catalyst for the launch of new and innovative transport projects.
A major driving force behind this new, sustainable transport model is the introduction of the Line 2 fast tram as part of the Spartacus Project. The tram should be given a clearly visible place in the appearance of Europalaan. Access to the station must be reviewed with an eye to making this a sustainable and intelligent town. Good accessibility for all modes of transport is important, but the many aspects of safety are also indispensable. In addition to a clear plan for the developmental potential of the immediate surroundings of the station (with the station square, the filling and/or transformation of a number of strategic sites, etc.), research into both the spatial and functional links between the station surroundings and the town centre is also essential. In this context, the research assignment also includes a tunnel scenario for Europalaan.
Another of Genk’s assets that comes up in the notion of the grid town, is the interweaving of the landscape and the built fabric. The study should provide a framework for the further development of the rather narrow but elongated urban strip that comes under the sphere of influence of Europalaan (and is related to the broader central area, among other parts). In the past, Genk developed in the valley of the Dorpsbeek, whereby the landscapes to both the north and south are characterised by ridges of hills. The study should examine how a reinforcement of this urban strip could be brought about in a north-south direction and within the sphere of influence of Europalaan and in which way or with which programme it could best be filled. A study should be made of which functions and programme points renew and supplement what Genk has to offer. What functions would enhance the urbanity and experience of our town centre? What functions could be spatially fitted in here?
The following developmental possibilities must definitely be included in the study of the strategic Europalaan site, from west to east: Xentro zone – abattoir site zone, station surroundings – Welfare campus – Molenvijver area.
The result of the study should be an integrated proposal for the further development of the strategic Europalaan/station area site. It should in addition show a high level of imagination and be able to be implemented by public and private partners in stages.
The focus of the project is on the broad surroundings of the station, this being the area between Winterslagstraat and the Westerring, but cannot be seen as separate from the whole urban strip. The study area is thus formed by Europalaan between Vennestraat and the Oosterring. To the north and south there is no strict demarcation; one point of focus is the densification of the centre within the sphere of influence of Europalaan.
The aerial photo shows the spatial situation of the project. The area of the study consists of Europalaan and its surroundings. The station area is a centre of gravity in this zone.
The design study defines the guidelines for future projects in the field of architecture, design of public space and infrastructure for the Europalaan and the station area of Genk. The final result is a compelling image and a global development perspective, including the necessary guidelines to concretize the overall spatial vision. The design study provides an operational framework for assessing future projects.
Issues that could be addressed in the design study are: the position sizing and quality of infrastructure, conditions for the further development of the Europalaan and the station environment (building volumes, mobility concept ...), the design of the public domain, measures for the development and strengthening of the spatial quality, ...
The design study is the basis for a follow-up process that will focus on individual projects. The design study defines the subprojects and proposes a strategy so the client can start immediately with the realization of the projects. The layout of the design study is the 'fixed part' of this assignment. The implementation study of the first phase of subprojects is a 'conditional part' of the assignment. The budget for the conditional part is determined by the principles in the design study, the fee for the conditional part is a part of the offer. The client can also appoint the master planner as a supervisor during the planning and implementation phases of the projects carried out by third parties. As a supervisor, it is his job to monitor the spatial quality and cohesion of the study during implementation. This command can be considered a consulting assignment and also belongs to the 'conditional part' of the study.
Genk OO2902
All-inclusive study assignment for the design study (fixed part) and the implementation and/or supervision (conditional part) for the strategic site of Europalaan with focus on the station area in Genk
Project status
- Project description
- Award
- Realization
Selected agencies
- ORG SQUARED, ORG Urbanism & Architecture, ZUS [Zones Urbaines Sensibles]
- 51N4E bvba, Mobilityinchain srl
- Blauwdruk Stedenbouw, PALMBOUT Urban Landscapes, Transport & Mobility Leuven
- NFA (Nicolas Firket Architects), OMGEVING
Location
Europalaan omgeving station,
3600 Genk
Timing project
- Selection: 15 Sep 2015
Client
Stadsbestuur Genk
contact Client
Veronique Claessens
Contactperson TVB
Anne Malliet
Procedure
design contest followed by a negotiated procedure without publication of a contract notice
Budget
To be determined in the design study
Fee
FIXED PART : max. €160.000 excl VAT for design study CONDITIONAL PART : Fee implementation min. 6% and max. 8% on estimated costs infrastructure and public space / Supervision : hourly rate
Awards designers
4 candidates, €10.000 excl. VAT for each candidate

