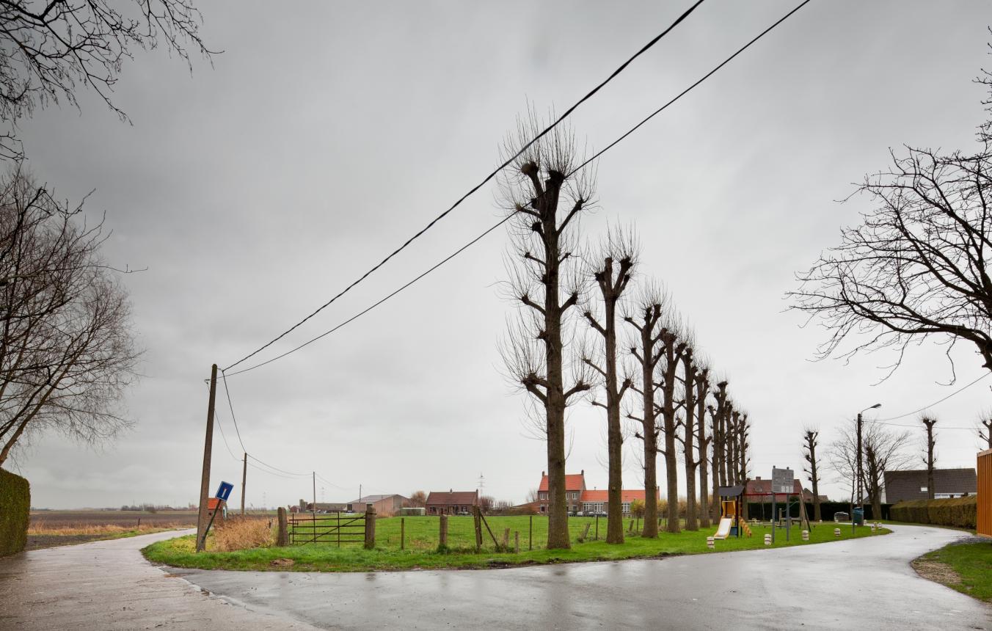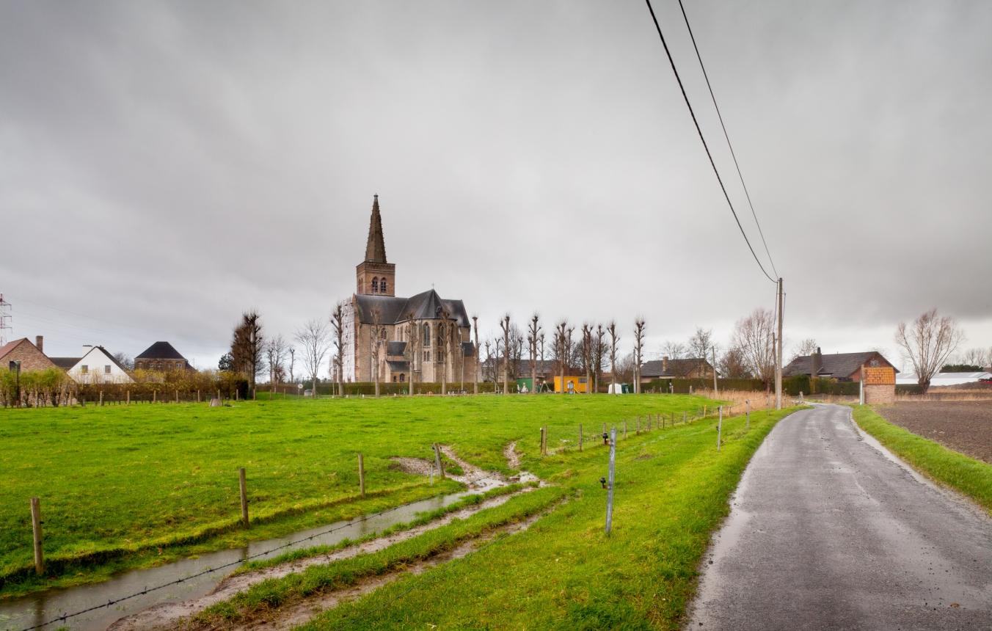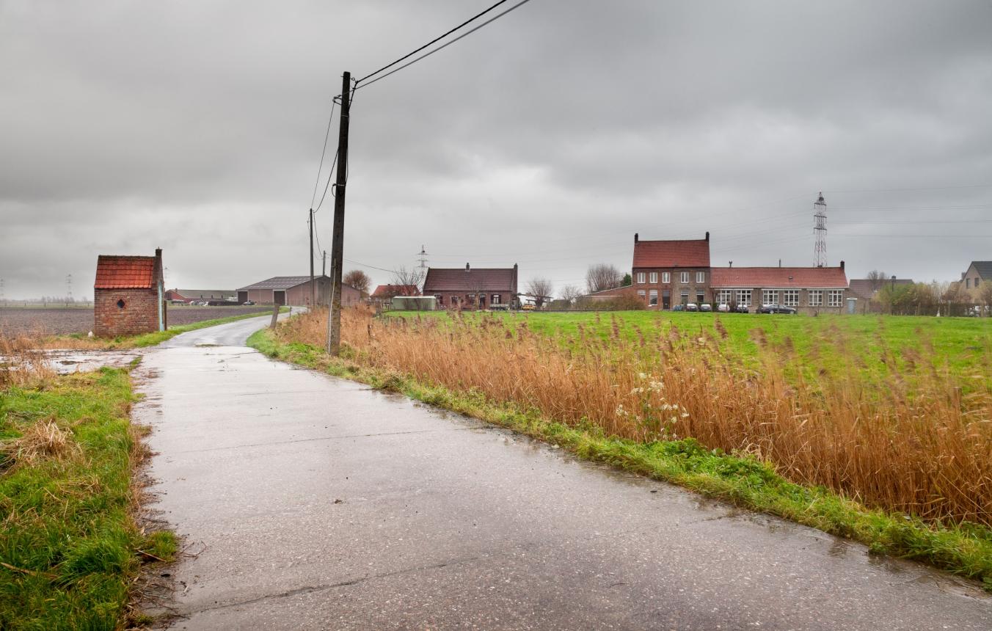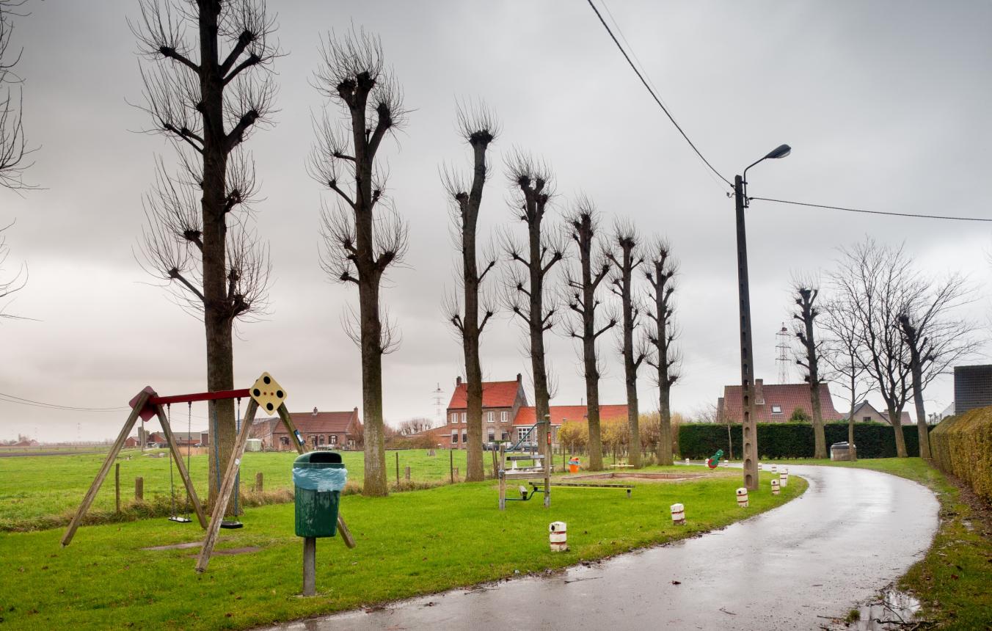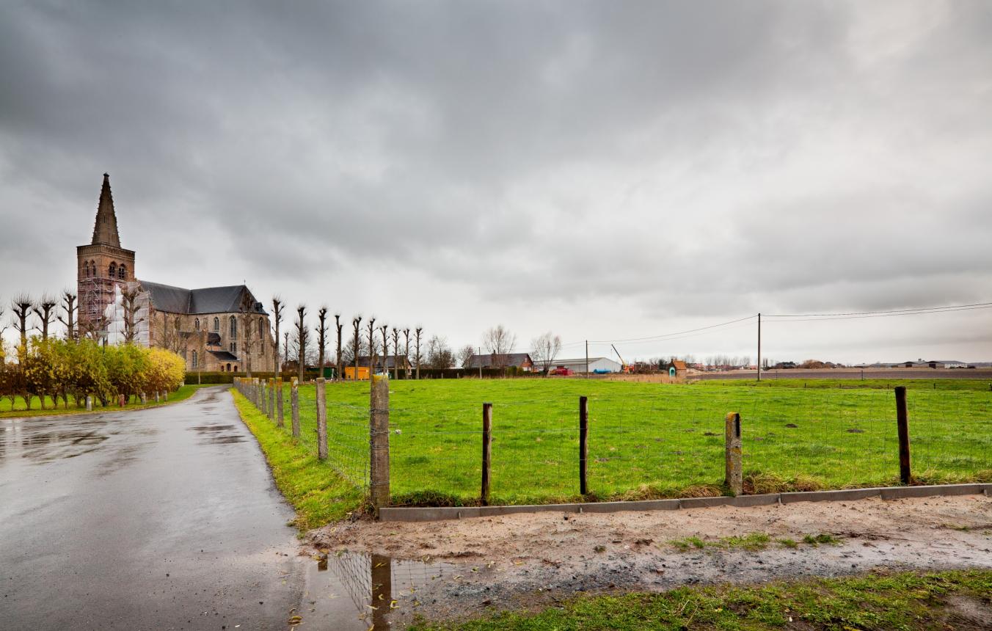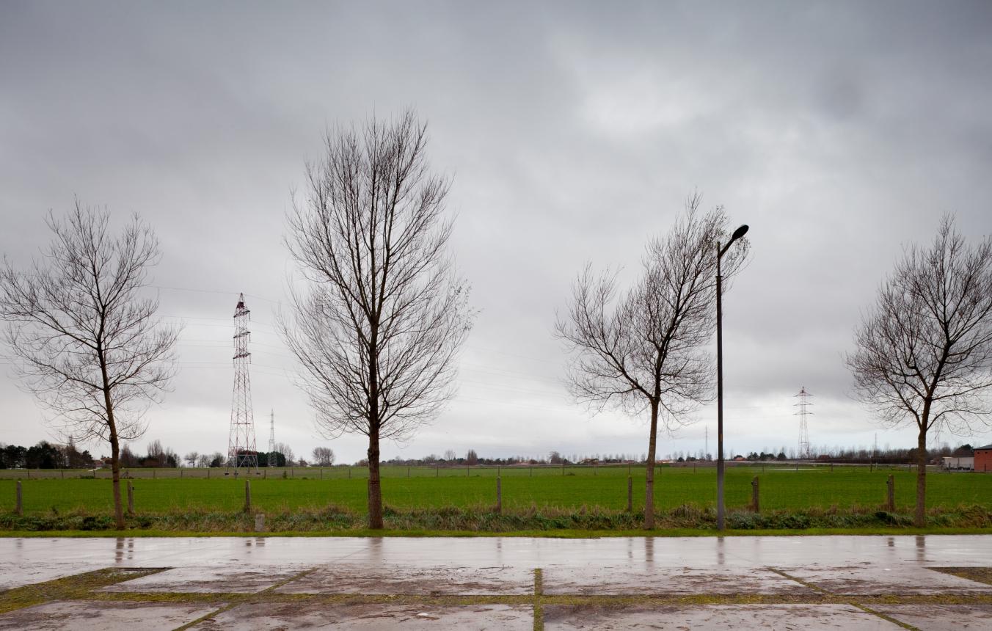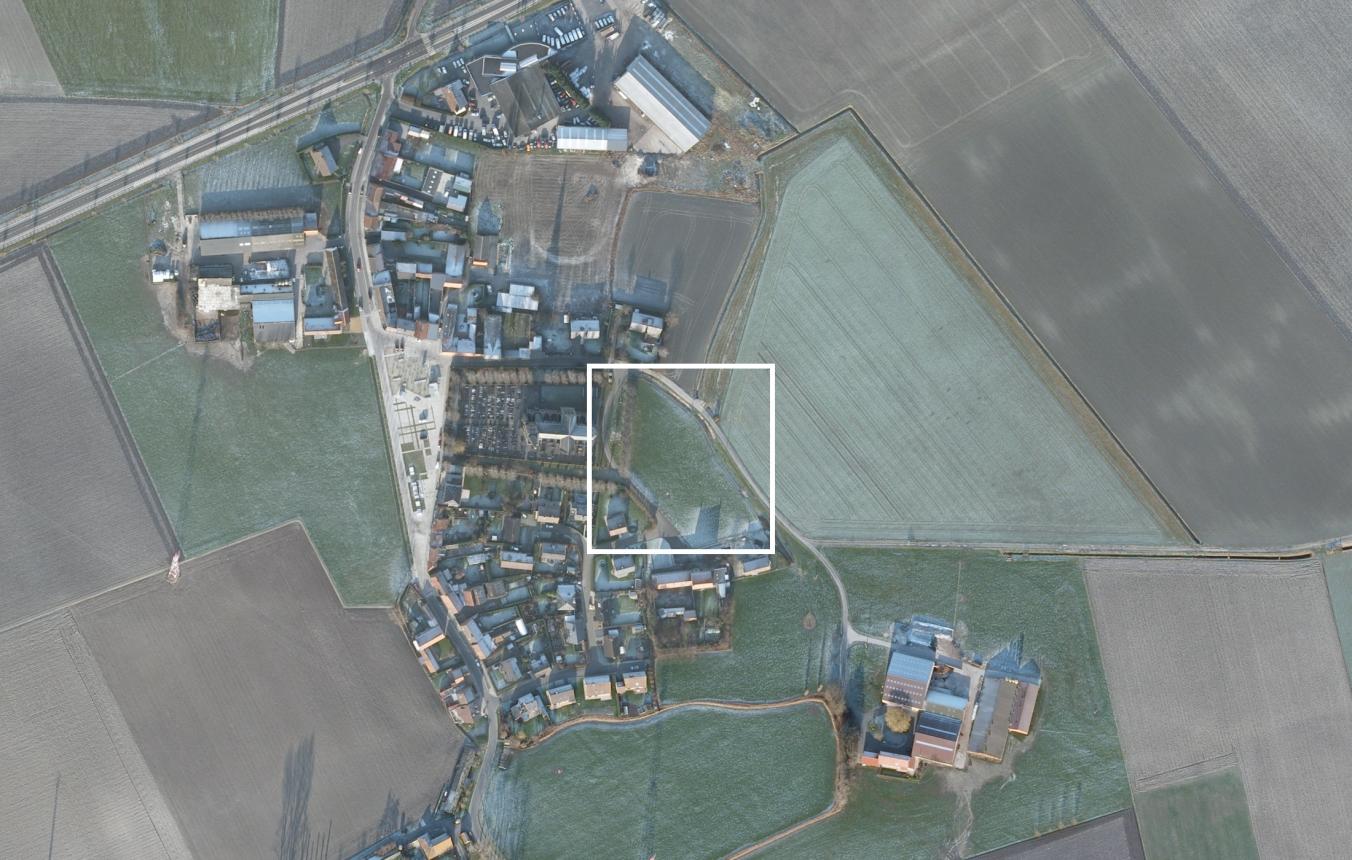Project description
Behind the Church of Willibrordus in the rural polder village of Wulpen, part of the borough of Koksijde, lies an unused section of housing expansion land. On the one hand it has a broad view of the surroundings, but this also means it defines the appearance because of its position in the view of the village from the surroundings.
Now that the Land and Buildings Act has come into force, this land can be used by a social housing organisation, in this case Woonmaatschappij IJzer en Zee. This housing company's objective is, among other things, to improve the housing conditions of families and individuals in need of a home (especially the most needy) by providing a sufficient supply of social housing for sale and rent, possibly including communal facilities, and attending to their integration into the local housing structure. Some of the rented social housing should be adapted to the needs of large families, the elderly and the disabled.
Partly because of the defining visual location in relation to the surrounding polder landscape, we want to make an example of this social housing project. On the one hand by opting for innovative and visually-defining architecture and on the other by making this a 'sustainable district'.
Our aim is to demonstrate that this is possible in a social housing district too.
The brief includes drawing up a master-plan (including a preliminary design for the organisation of public space) with social housing (80%) and modest houses for sale (20%).
The site covers about 6200 sq. m. Depending on the typology chosen, and also on the designer's creativity and what the surroundings can bear, we expect that about 10 to 15 houses with 3 bedrooms can be built.
The designer is also responsible for the overall plan (including stability and special utilities) and following up the works for the private sections (houses and accompanying outdoor space).
The land is currently owned by Koksijde social services. This Open Call is in the first instance being made by the social services department, and later the contract will be transferred to the housing company.
Budget: depending on the number of houses
€ 120,000 excluding VAT and excluding fees and excluding outdoor lay-out
Fee: Set sum based on VMSW model contract: level A, on the basisof the number of homes and the number of bedrooms, with the sums based on the year 1998, but with increments according to the price index. There is an additional 'complexity fee' for special foundations and central heating (articles 1.2.1 and 1.2.2). If a special study is required, this will be arranged on the basis of the model contract for stability studies and special utilities.
Wulpen OO2305
All-inclusive architecture assignement for the construction of a social housing project in Wulpen.
Project status
Selected agencies
- Puls architecten
- Aura Luz Melis Architect, Barend Koolhaas, Point Supreme Architects
- BLAF architecten bvba
- DE KORT VAN SCHAIK, VAN BESIEN VAN NOTEN
Location
Dorpplaats,
8670 Wulpen
Timing project
- Selection: 8 May 2012
- First briefing: 6 Jun 2012
- Second briefing: 9 Jul 2012
- Submission: 6 Sep 2012
- Jury: 18 Sep 2012
Client
OCMW Koksijde
Procedure
prijsvraag voor ontwerpen met gunning via onderhandelingsprocedure zonder bekendmaking.
External jury member
nog niet bekend
Awards designers
€3,500 excl. VAT, per candidate (4 candidates)

