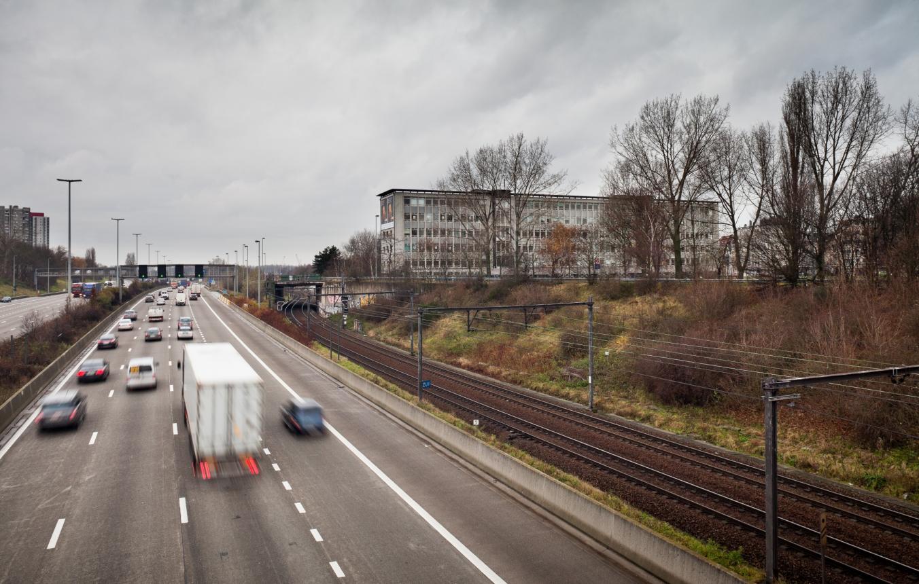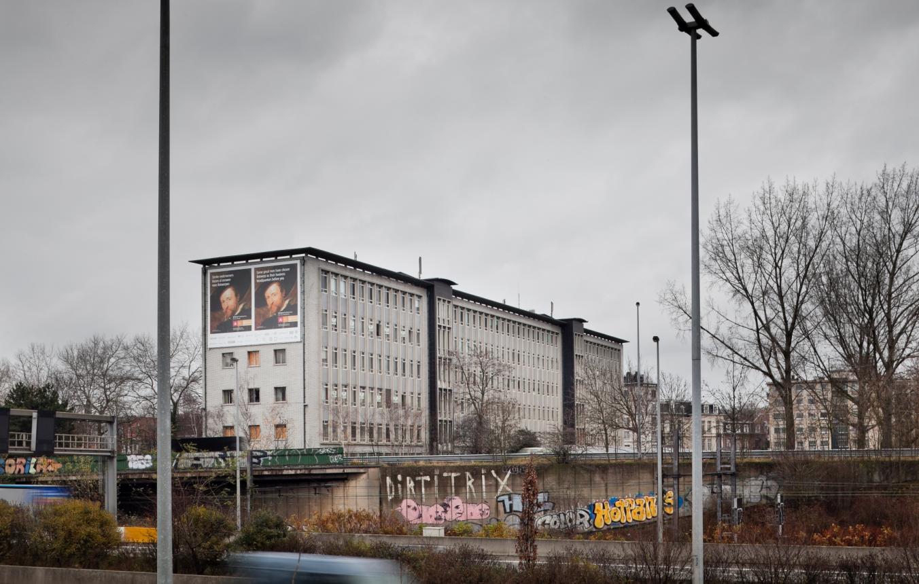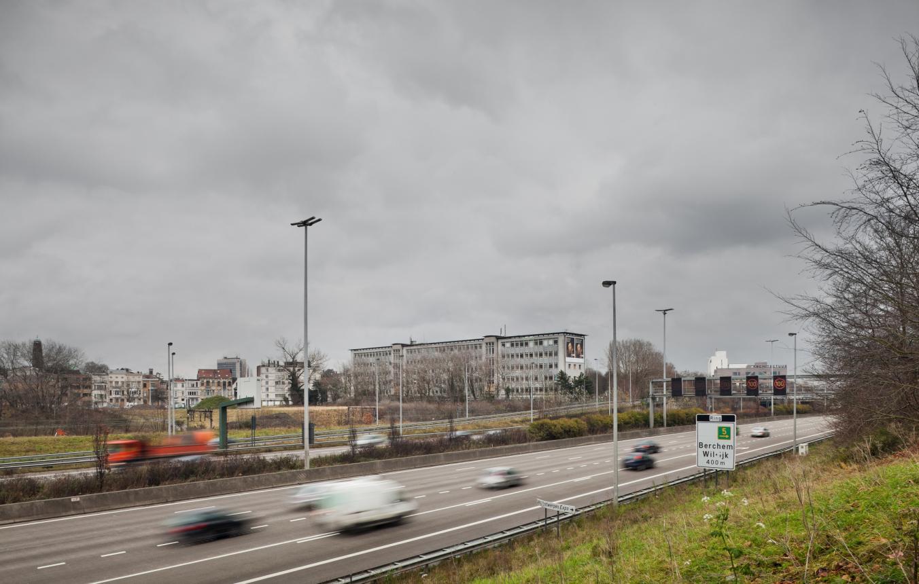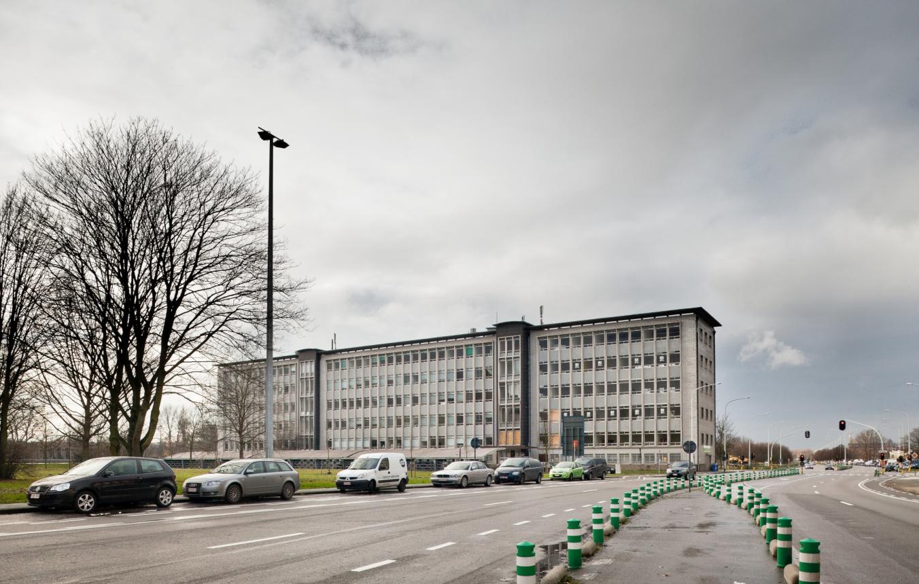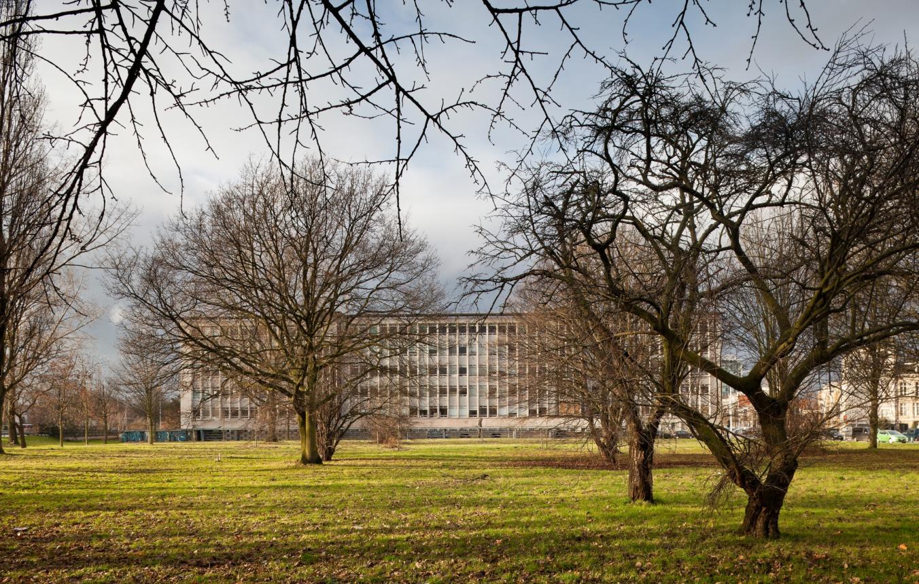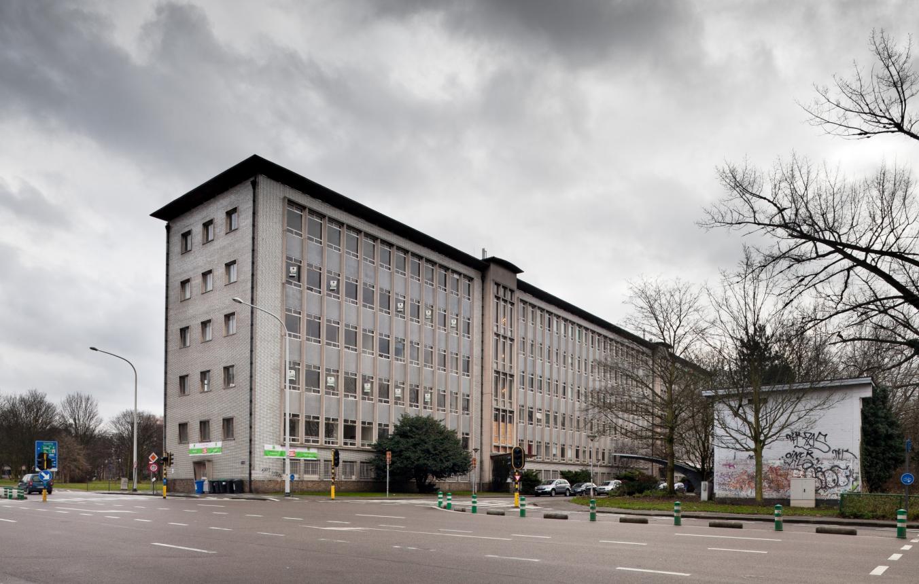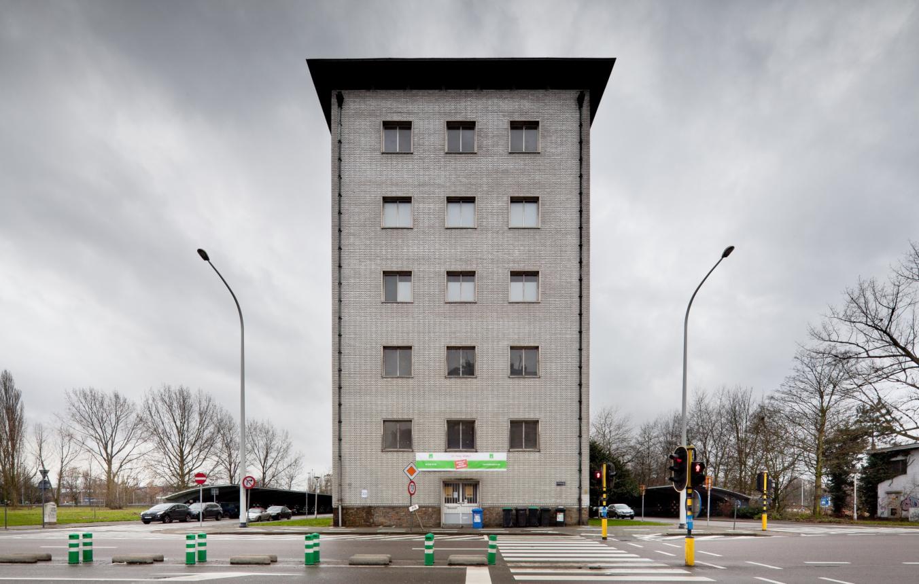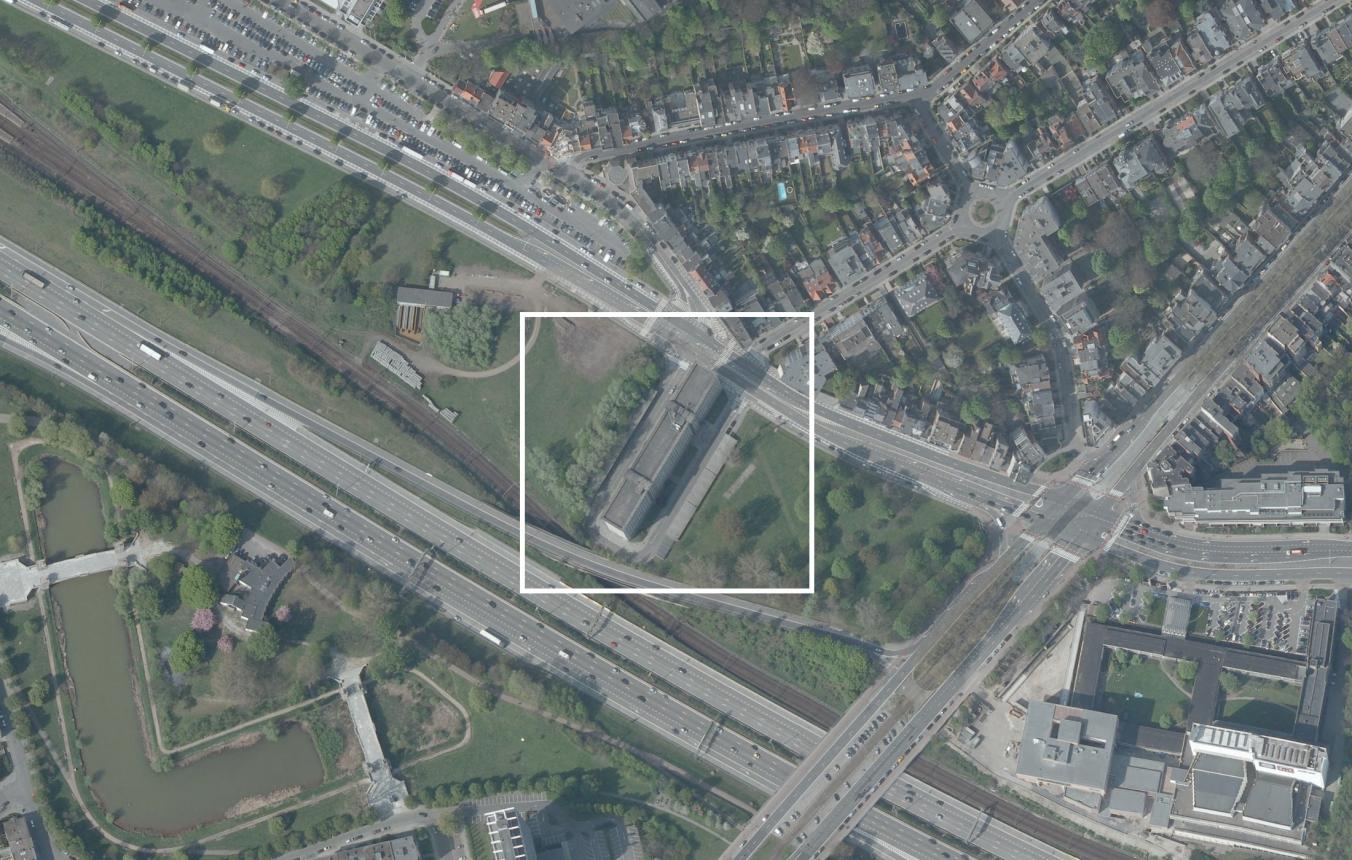Project description
Antwerp's municipal education department has commissioned AG VESPA to build a new campus for theoretical subjects at Desguinlei 33. The existing sixties building will be demolished and will make way for a secondary school for general and technical pupils. The campus will accommodate about 850 pupils and will also include a sports hall.
A number of education-related functions will also be added to the campus, such as the centre for pupil guidance, the department of integrated education, the main office for special education and the municipal education service and coordination centre.
Very high standards have been set for the sustainability and energy use of the new building. It will be built in accordance with the standards for a passive house.
The site is on Groene Singel, close to Antwerp's ring-road. This building project should the best possible approach to integration into the Groene Singel and the interface with the urban environment.
The final cost of construction still has to be defined, on the basis of the programme of requirements and the level of aspiration.
overall fee, depending on the final construction budget set by the client between 8 to 9.5%
Minimum cost of construction €20,000,000 excl. VAT and fees (to be refined on the basis of the definitive requirements and level of aspiration)
Antwerpen OO2304
All-inclusive architecture assignment for the construction of a campus for theoretical secondary education classes and education-related activities in Antwerp, in accordance with the standards for a passive house.
Project status
- Project description
- Cancelled
Selected agencies
- architecten de vylder vinck taillieu, DRDH Architects, ISTEMA
- Bureau Bas Smets bvba, Office Kersten Geers David Van Severen
- explorations architecture
- Philippe Samyn & Partners
- Wiel Arets Architects (WAAB BV)
Location
Desguinlei 33,
2018 Antwerpen
Client
AG Vespa, autonoom gemeentebedrijf voor vastgoed en stadsprojecten Antwerpen
contact Client
Almut Fuhr
Contactperson TVB
Annelies Augustyns
Procedure
prijsvraag voor ontwerpen met gunning via onderhandelingsprocedure zonder bekendmaking.
External jury member
nog niet bekend
Budget
min 20.000.000 € (excl. VAT) (excl. Fees)
Awards designers
€10,000 excl. VAT, per candidate (5 candidates)

