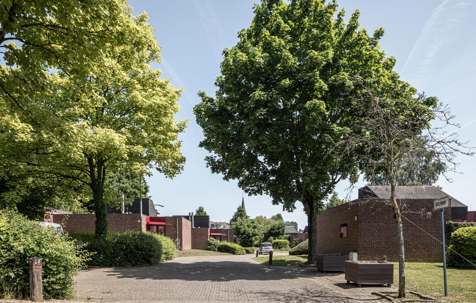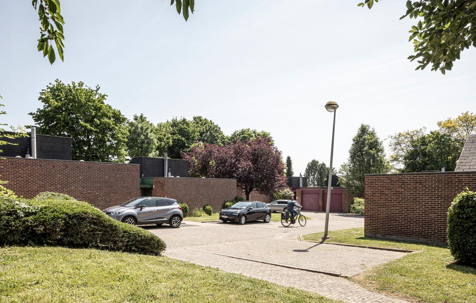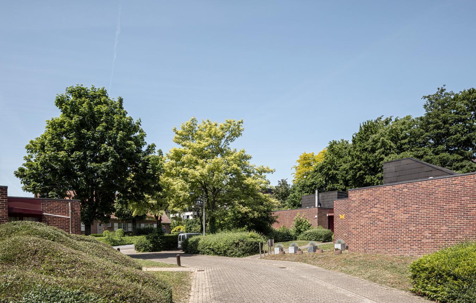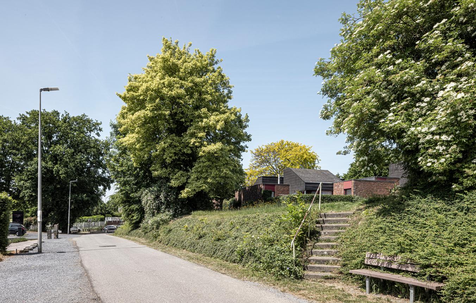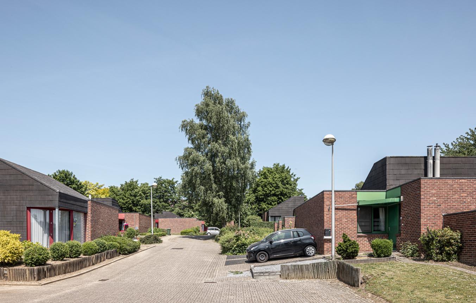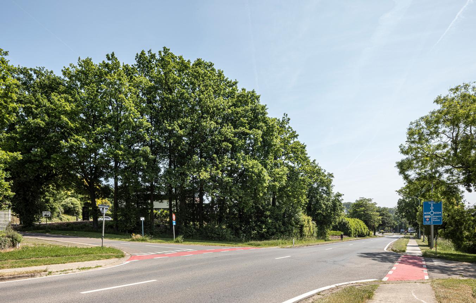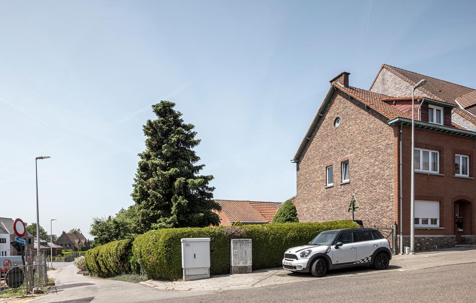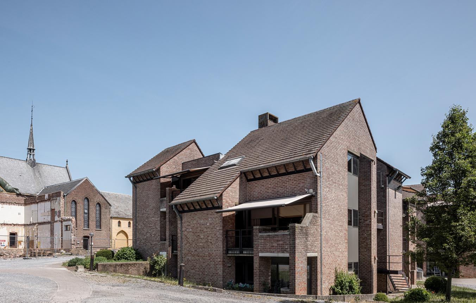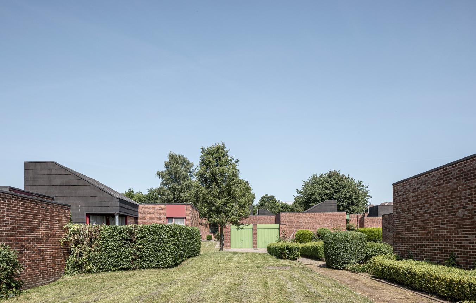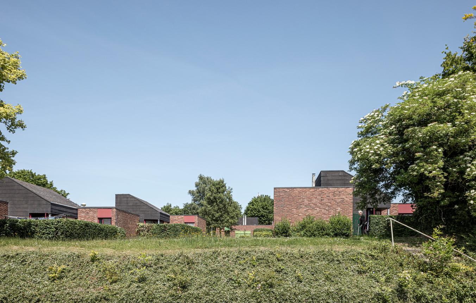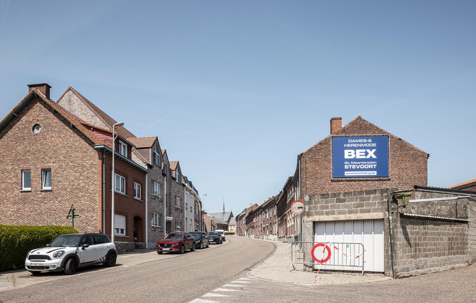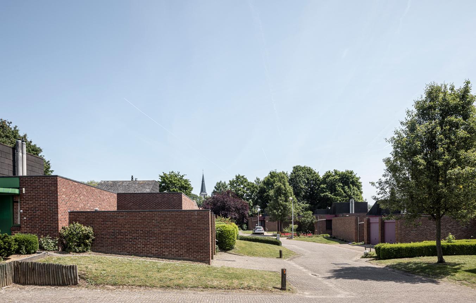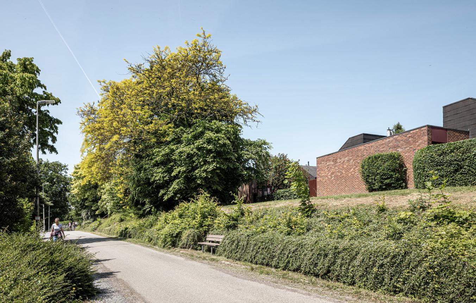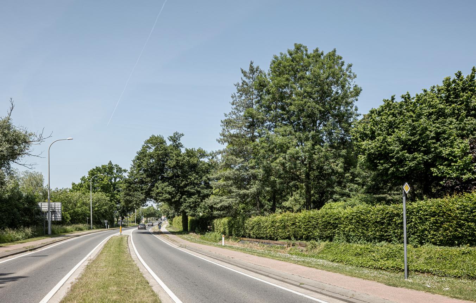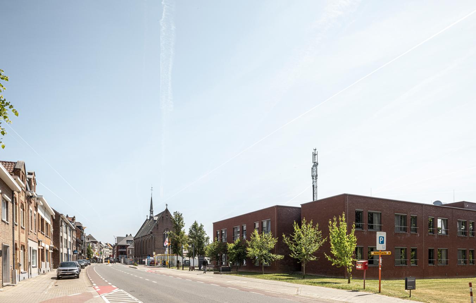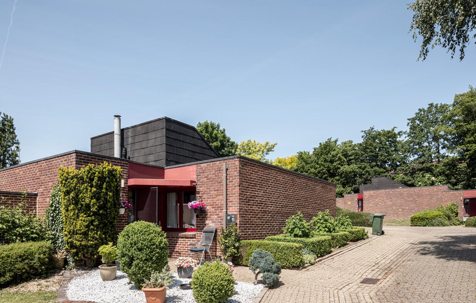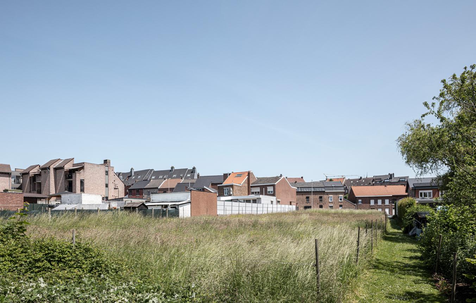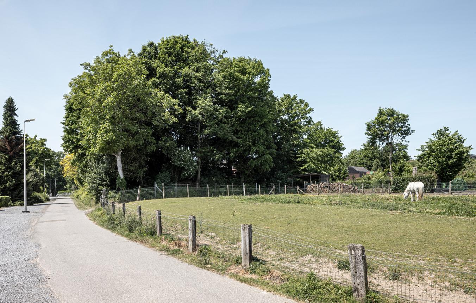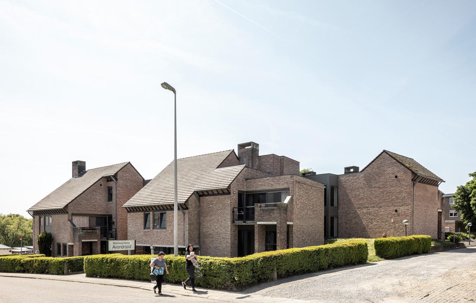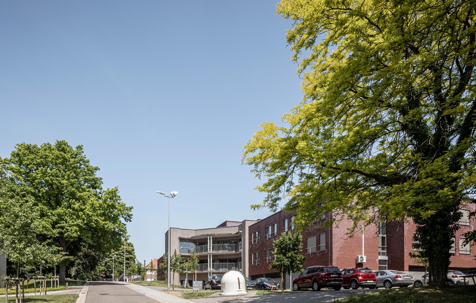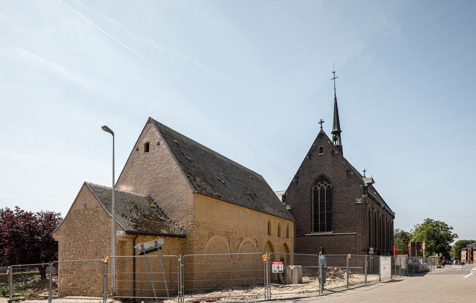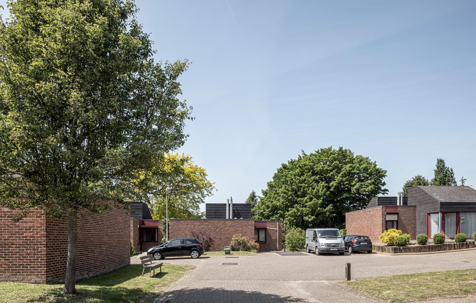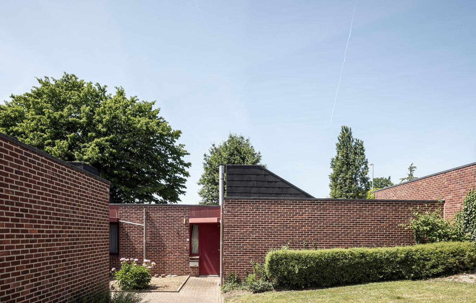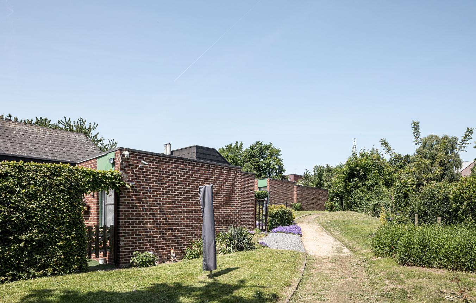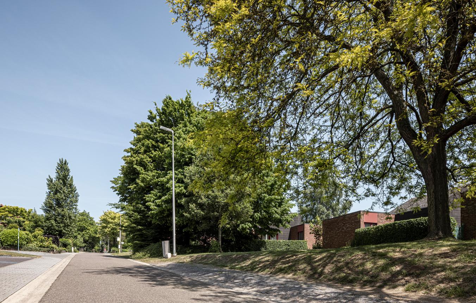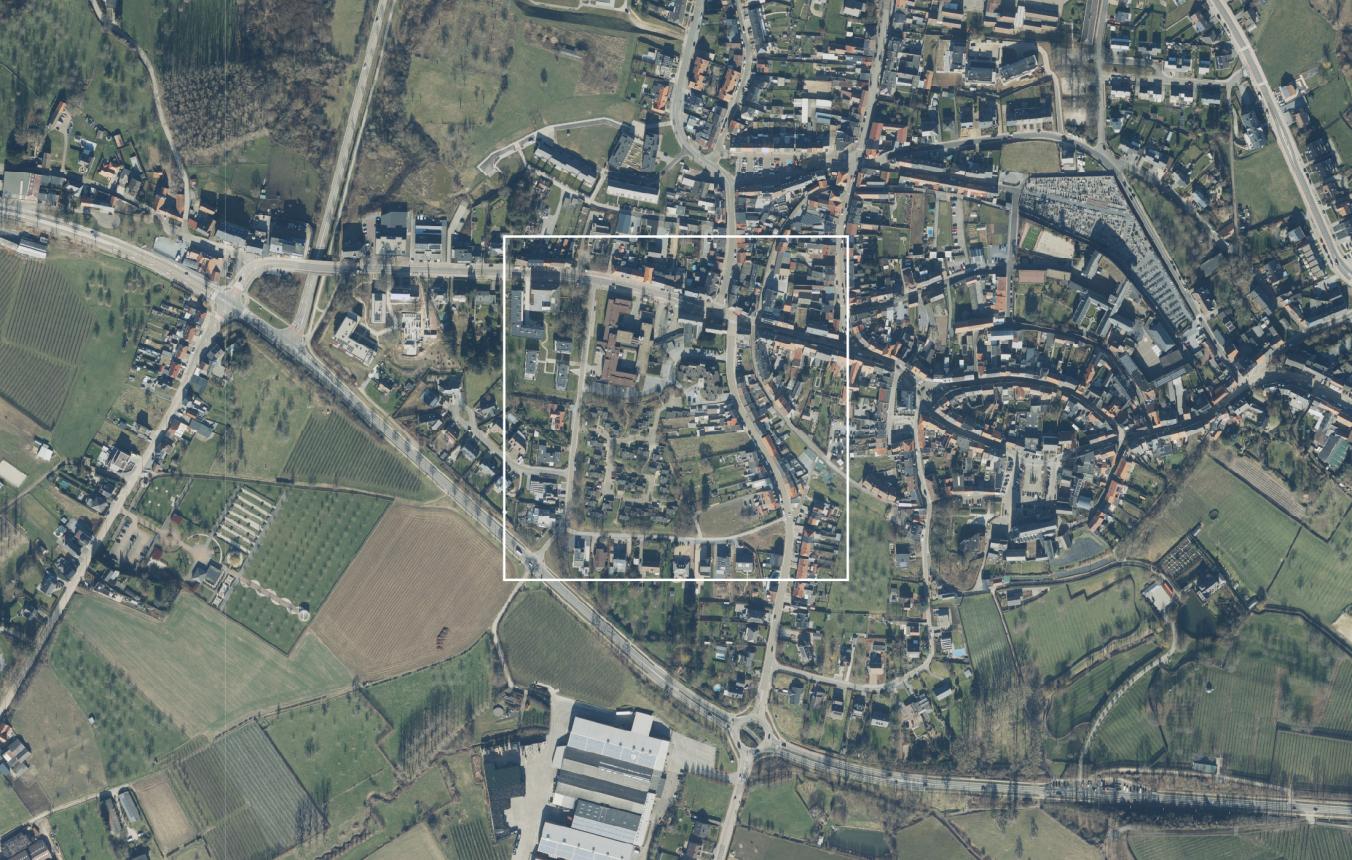Project description
WOONZO cvba is a South Limburg social construction corporation with some 1,200 social rental housing units in the territory of Tongeren, Heers, Borgloon, Riemst and Voeren. For the duration of this project, WOONZO will merge into the Limburg merger company WIL – Wonen in Limburg.
The Begijnhof (beguinage) site is located next to the centre of Borgloon, within walking distance of the town hall, the Markt, the Speelhof and the church. Borgloon is a historic town situated on a slope, which is a strong feature of the site. The site currently houses 34 semi-detached social bungalow homes for seniors from WOONZO, a residential care centre, the rest home and Begijnhof chapel, and the Avondrood assisted-living homes. WOONZO’s small ‘pavilions’ are very outdated and energy-intensive and, with their single storey, no longer meet today’s demand for compactness and sustainability.
This urban centre faces many new challenges. A vision was already drawn up in 2021 for the development of an experience centre for the residential care centre part and the listed rest home and Begijnhof chapel. WOONZO now wishes to realize new social housing units for seniors and private developments on this site in close connection with a new, green public space. Indeed, a new organization of the site with high-quality and sustainable housing for seniors offers the possibility of creating a park here as well.
In the first instance, WOONZO wants to preserve the green character of the site and have a master plan drawn up for this area. The master plan should define the urban development structure and set out the desired visual quality of the buildings and the green, public space. Particular attention should be paid when drawing up the plan to relations with the immediate surroundings and to the site’s accessibility. The spatial implementation plan RUP Centrum Borgloon, approved in June 2014, currently obstructs any new organization. The intention is to use this design assignment to revise this part of the RUP Centrum in a qualitative and responsible manner.
WOONZO commissions the design team to create 34 new, high-quality social housing units for seniors. The creation of the park is also part of this assignment. The number of private housing units that are appropriate on the site in urbanistic terms will be determined in the master plan.
The assignment includes the all-inclusive study assignment for:
- The drafting of a master plan and development strategy for the entire Begijnhof site in Borgloon (the revision of the RUP is not part of this assignment)
- the construction of 34 social housing units for seniors
- the creation of a park and infrastructure
The commissioning authority wishes to have a master plan drawn up that starts from the qualities present and is sufficiently flexible to respond to the various evolutions in the neighbourhood. The design team must also be able to realize architectural quality tailored to the area and to define architectural preconditions for future (private) developments. The chosen design team will assist the commissioning authority in setting out the development process and provide insight into the financial key indicators of the master plan.
Some of the emphases the building company wishes to add:
- We are looking for a design that blends architecturally into the existing context through its quality design and location.
- Budget-friendly and sustainable architecture is key.
- The public space and the park are places where people of all ages can meet and spend quality time together. The design contributes to a safe, healthy, social and sustainable neighbourhood where it is pleasant to walk, cycle and live.
- Sustainable mobility should be encouraged.
- The design comes into being in close consultation with the town of Borgloon.
Included in the assignment and fee
- Architecture
- Stability
- Special techniques
- Landscaping and layout of the surroundings
- Infrastructure (road and sewerage works)
Excluded from the assignment and fee
- Measurement
- EPB reporting
- Safety coordinator
- Participation
- Loose furniture
- Archaeological survey
Selection conditions
The candidate must be registered with the Order of Architects (or equivalent - see selection guide 2.1.1)
Project team
- At least 1 project manager with at least 5 years’ experience.
referentieprojecten
- 1 reference showing experience in social housing (VMSW standards).
- 1 reference showing experience in drawing up a master plan.
- 1 reference that the candidates themselves consider relevant to the task at hand.
The following holds for these reference projects:
- Each reference explains what role the designer played in the submitted project.
- Reference projects can be either built, under construction or in the design phase; they may consist of design drawings or competition entries.
Selection and awards criteria
See the selection guideline
Borgloon OO4603
All-inclusive study assignment for the drafting of a master plan, the construction of 34 social housing units for senior citizens and the creation of a park in Borgloon
Project status
- Project description
- Award
- Realization
Location
Kogelstraat 6,
3840 Borgloon
Area between Graethempoort - Kogelstraat - Nieuwesteenweg
Timing project
- Selection: 28 Sep 2023
Client
Gewestelijke Sociale Huisvestingsmaatschappij WOONZO cvba
contact Client
Marnik Croux
Contactperson TVB
Annelies Augustyns
Procedure
Competitive procedure with negotiation
Budget
€6.681.000 (excl. VAT) (excl. Fees)
Fee
Master plan: €40,000. Construction of the social housing: architecture, stability, special techniques, layout of the surroundings, infrastructure (VMSW salary scale 2006). Stability and special techniques (VMSW – model contract type RI – 2005)
Awards designers
€7,500 (excl. VAT) per candidate, 4 candidates
Downloads
4603 Selectieleidraad
4603 Selection Guideline
Lijst kandidaten

