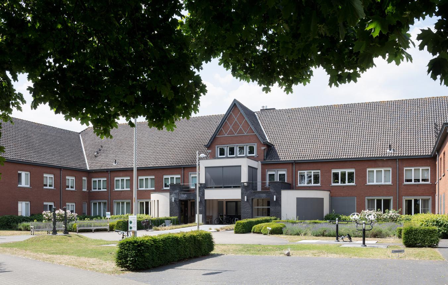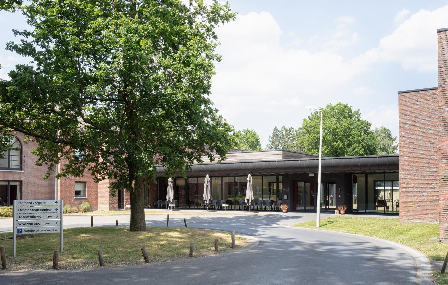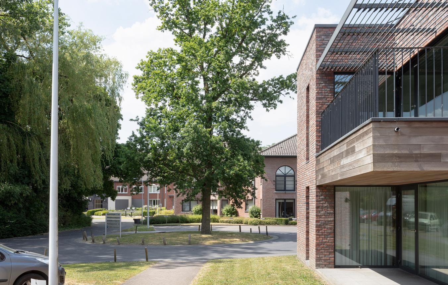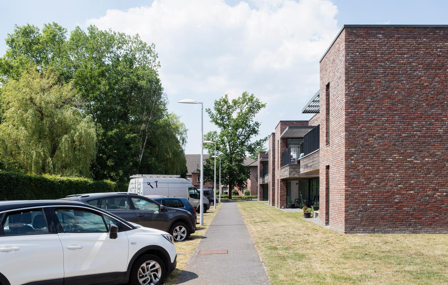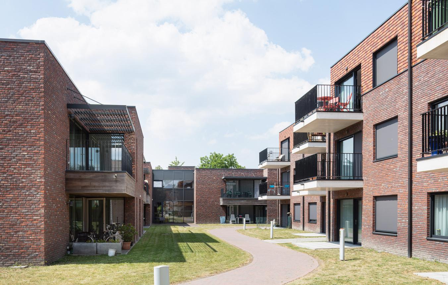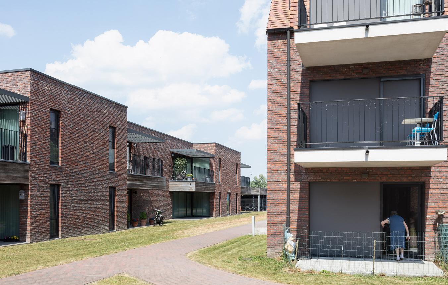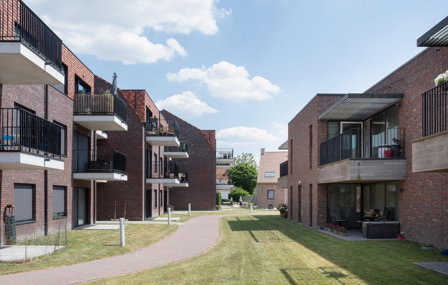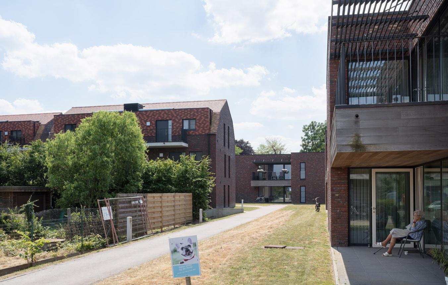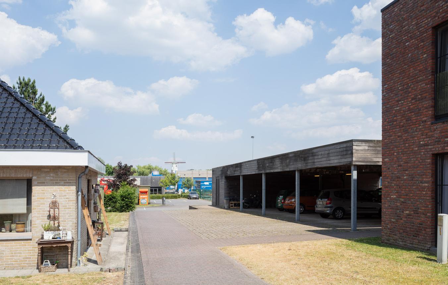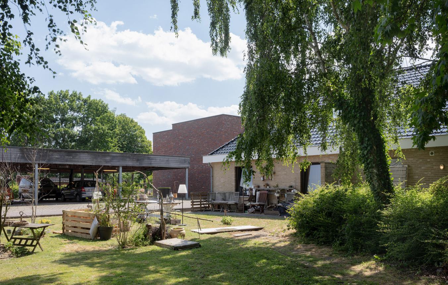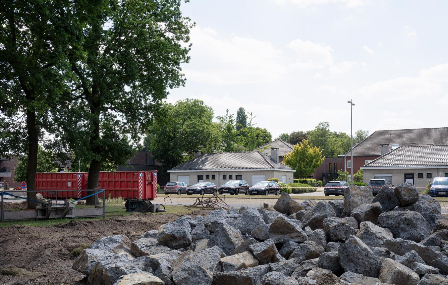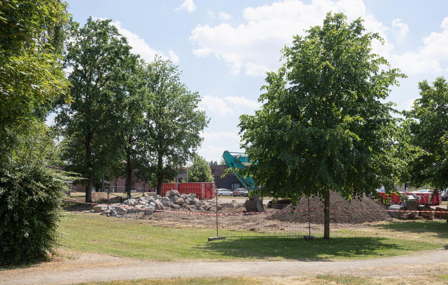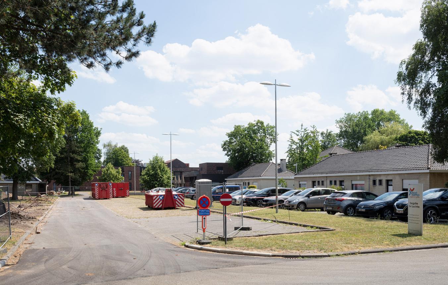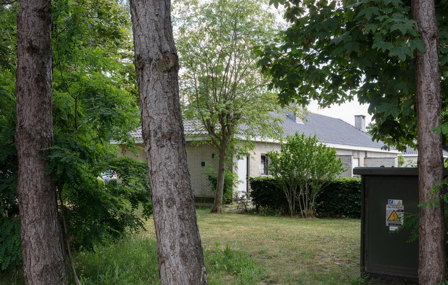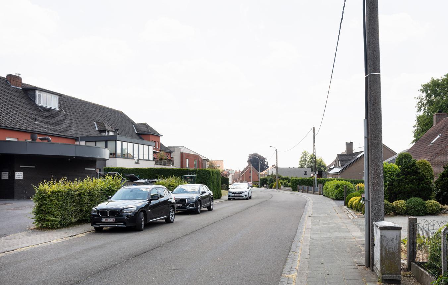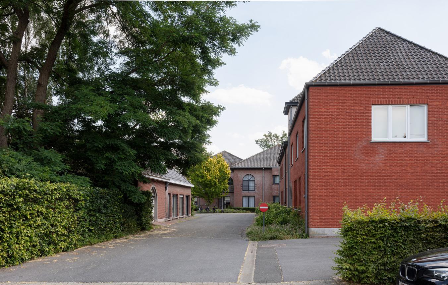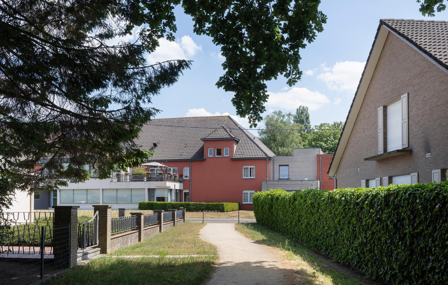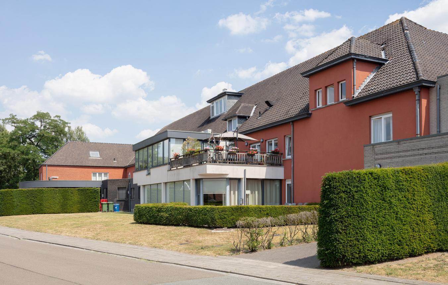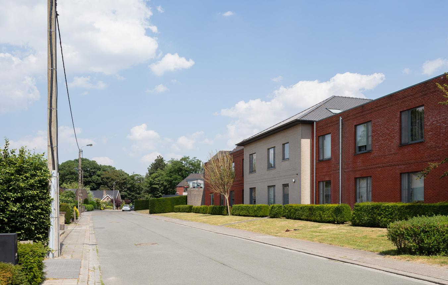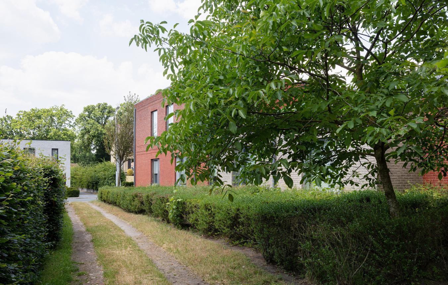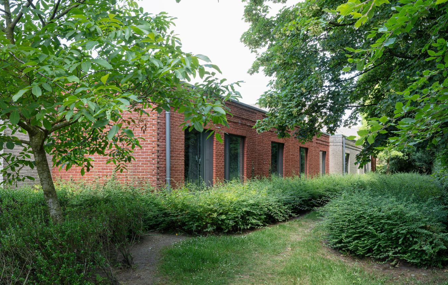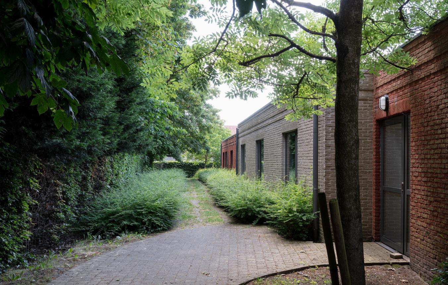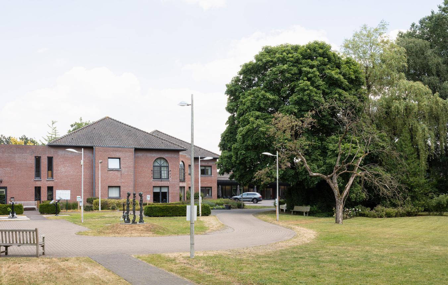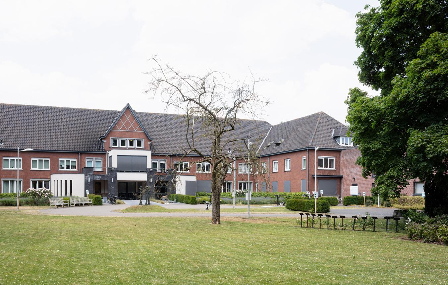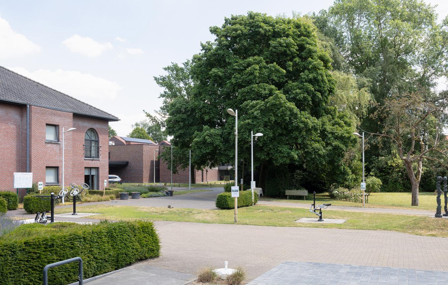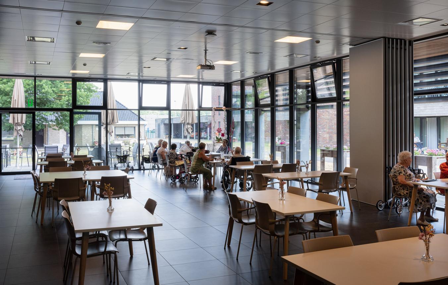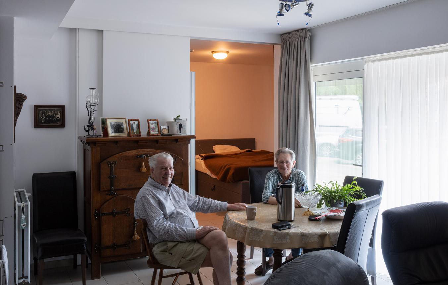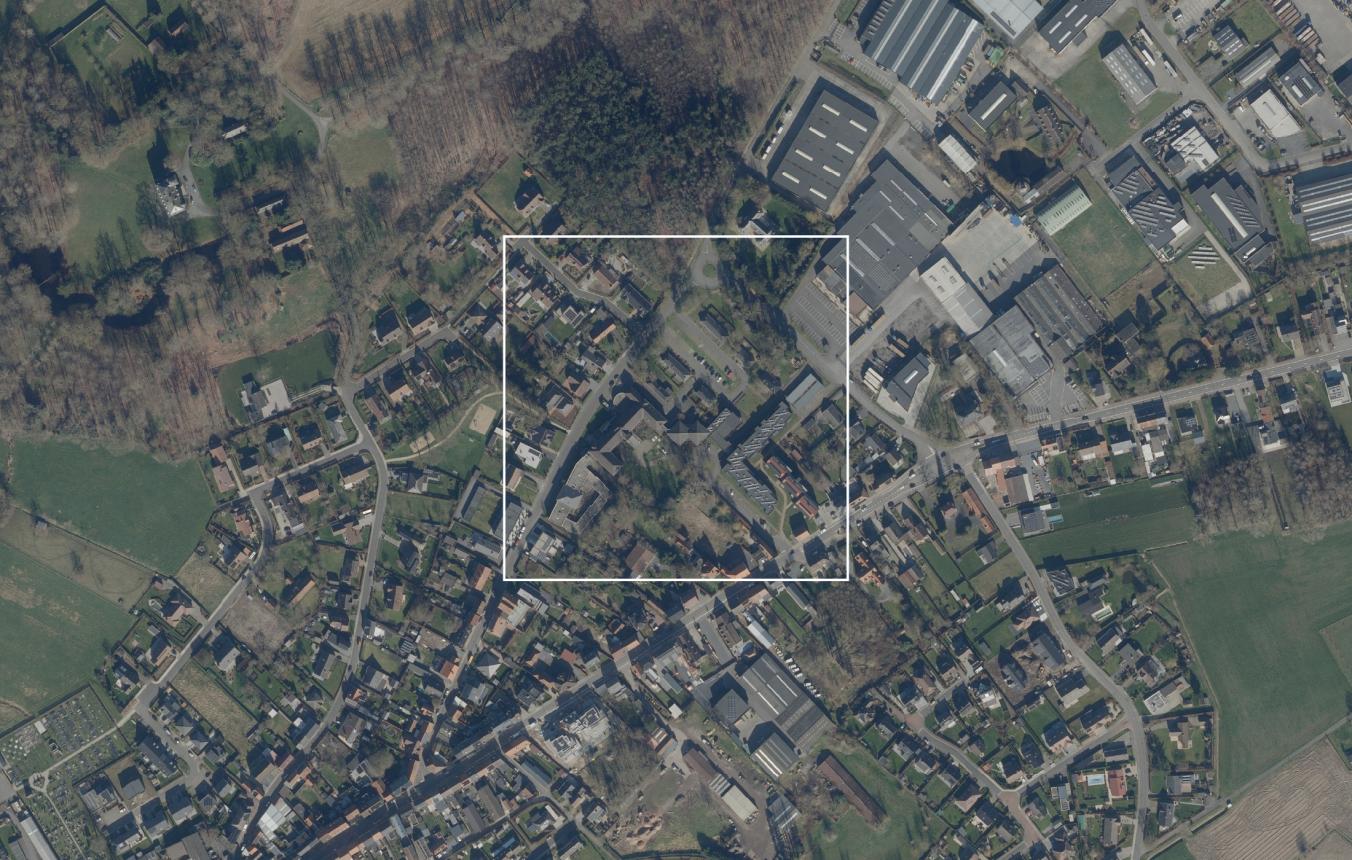Project description
Care site Ter Luchte in Ruddervoorde has a long history of care. Since 1838 already, the elderly have been cared for in various ways. The site is located on the edge of the rural village centre of Ruddervoorde. It covers 2.6 ha and today has a traditional composition, with a residential care centre (92 beds), a services centre, assisted-living housing (30) and flats for seniors (18). Our residential care centre houses residents requiring a very high level of care. The number of residents with dementia is increasing. In our changing society, we see it as essential to provide a safe living environment with respect for autonomy wherever possible. We see the demand for assisted living and/or sheltered accommodation linked to a care home evolving in the near future. The master plan and the new building should therefore allow for an expansion of assisted-living housing and/or sheltered accommodation if necessary.
The non-profit organization Vzw Ter Luchte, a public-private partnership between the local administration of Oostkamp and the Groep Zorg H. Familie vzw, has been managing and operating the care site since 1 January 2020. The non-profit organization opts for quality care where quality of life is central. Care must be and remain accessible and affordable for everyone.
Vzw Ter Luchte wants to further develop the care site both in terms of care and spatially, with a view to the challenges of tomorrow. The Ter Luchte care site must remain a green site which will come into its own even more through high-quality design and easy accessibility. It should not only be pleasant to live there: the site should also be better integrated into the village fabric of Ruddervoorde and be inviting to the neighbourhood and its surroundings.
The site should be home to a new, safe, functional and future-proofresidential (elderly) care building where clients can really feel at home and staff enjoy coming to work. The location is to be determined when the master plan is drawn up. As regards the existing buildings on the site, the flats for senior citizens (2020) will be retained anyway. The local services centre and assisted-living flats (2013) will preferably be integrated into the new project but may be adapted if necessary/desirable. The old residential care centre may be finally demolished but should be able to continue functioning until the new residential care centre is ready.
The focus is on life-course living where customized care can be provided. The building must be flexible in use and adaptable to rapidly evolving (care) needs. It must be possible to organize care and logistic support efficiently both within the building and on site. The location of the supporting logistic flows must be logical and have as little impact as possible on the qualitative experience of the site.
The care site should become a vibrant, community-buildingsite where other functions (e.g. catering, childcare, residential units for volunteers, etc.) can be accommodated in addition to the specific care functions. Ideas in this regard need to be further elaborated. During the drafting of the master plan, the necessary flexibility is therefore expected to enable a complementary programme.
The assignment consists of two parts:
- Drafting of a master plan for the Ter Luchte care site. The aim is to determine the future footprint of the buildings, the contours of the public space, accessibility to the site and the connection with the surrounding area.
- Design of a new residential care centre at the Ter Luchte care site. The starting point is a residential facility for elderly care with a capacity of 119 beds (cf. current Flemish standards and financing modalities), according to the concept of small-scale standardized living. The building should be adaptable and usable for other forms of residential care in the future. A combination of larger housing units (up to 30 residents) and smaller and/or linked housing units housed in an overarching organizational model is being considered. The housing units should be part of a collective story but also offer residents sufficient autonomy and privacy. The possibility to link housing units constitutes an additional asset in the operation.
To fulfil its ambitions, the Ter Luchte non-profit association is looking for a multidisciplinary design team that:
- has the ambition to develop a quality care site for the future
- participates in the search for innovative and creative solutions to complex challenges
- is willing to work intensively and proactively with the commissioning authority to achieve a high-quality concept
- has affinity, know-how and/or experience in building collective care facilities in a subsidized context, whether or not through an associated Flemish partner
- guarantees cost-efficient and sustainable architecture.
Included in the assignment and fee
-
architecture, stability and techniques
Excluded from the assignment and fee
- topographical measurements
- ground probes
- soil hygiene investigation
- archaeological survey
- demolition inventory
- asbestos inventory
Selection conditions
The candidate must be registered with the Order of Architects (or equivalent - see selection guide 2.1.1)
Project team
- At least one architect with 8 years’ experience as a project architect on public or private design assignments.
Referentieprojecten
- 1 reference project shows the candidate’s experience in dealing with the integration of an architectural project into an existing built context.
- 1 reference project shows the candidate’s experience in designing a collective care facility.
- 1 reference project shows that the designer has experience in designing a building that pays attention to flexible and adaptable use of space.
The following holds for these reference projects:
- Each reference explains what role the designer played in the submitted project.
- References can be both built projects and projects under construction or in the design phase.
Selection and awards criteria
See the selection guideline
Oostkamp OO4602
All-inclusive study assignment for the drafting of a master plan and the construction of a residential care centre at the Ter Luchte care site in Oostkamp (Ruddervoorde)
Project status
- Project description
- Award
- Realization
Selected agencies
- AIKO architecten en ingenieurs, murmuur architecten
- ampe.trybou architecten, Volt-architecten cvba
- areal architecten, urbain architectencollectief bvba
- NU architectuuratelier
Location
Sint-Elooisstraat 87-89,
8020 Oostkamp
Timing project
- Selection: 6 Mar 2024
- First briefing: 24 Apr 2024
- Second briefing: 22 May 2024
- Submission: 26 Aug 2024
- Jury: 12 Sep 2024
Client
OCMW Oostkamp
contact Client
Jan Compernol
Contactperson TVB
Hedwig Truyts
Procedure
Competitive procedure with negotiation
Budget
New construction: €20,500,000, outdoor layout: € 1,000,000 (excl. VAT) (excl. Fees)
Fee
Fixed sum for master plan: € 60,000 (excl. VAT). General fee range new construction: 8.27% - 9.53% (excl. VAT). Fee for outdoor layout: 8% (excl. VAT)
Awards designers
€15,000 (excl. VAT) per candidate, 4 candidates
Downloads
4602 selectieleidraad
4602 Selection guideline
Lijst kandidaten

