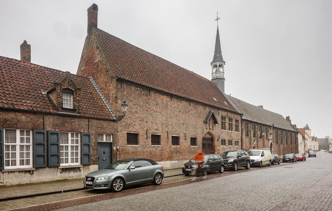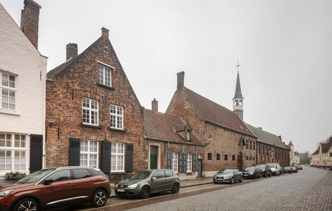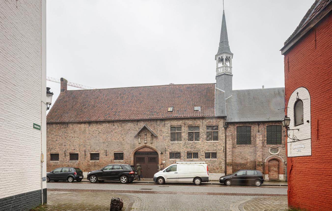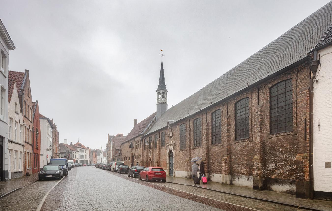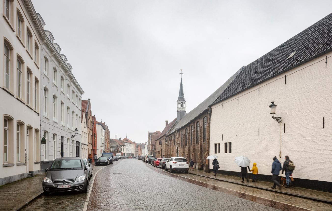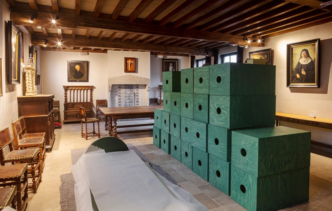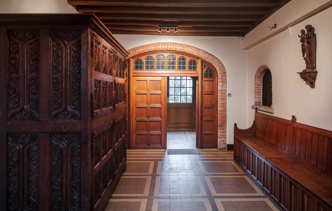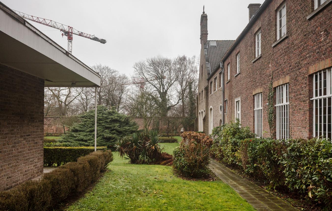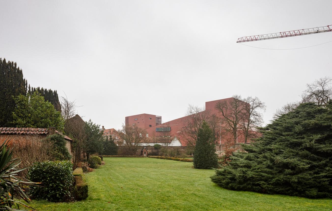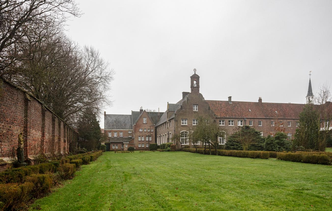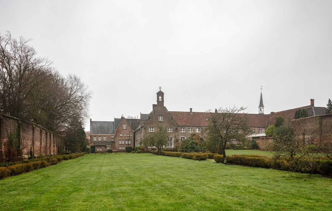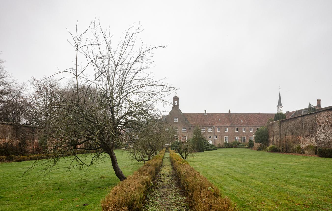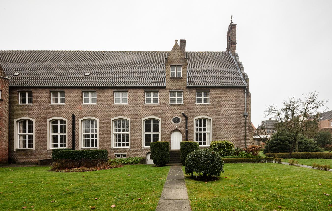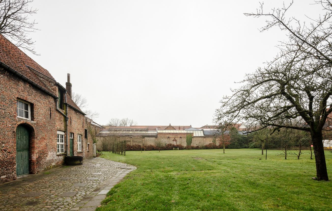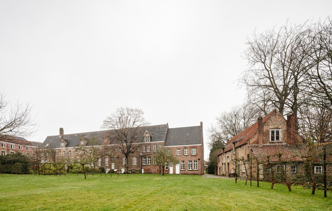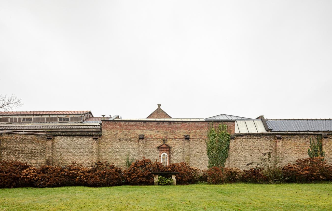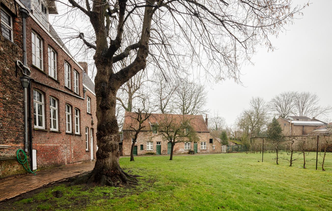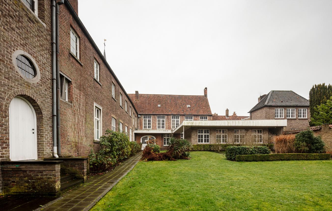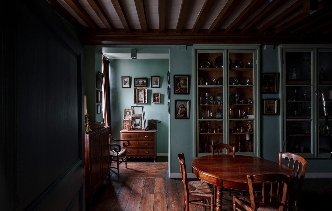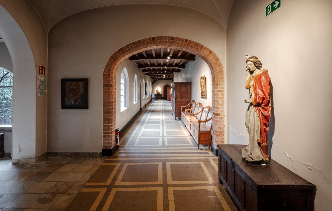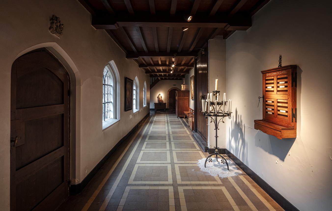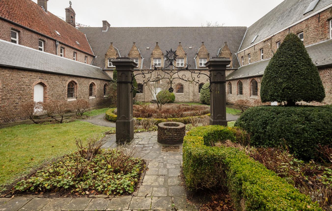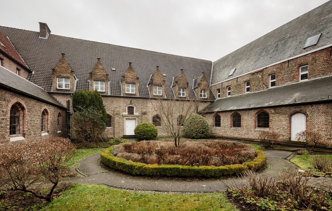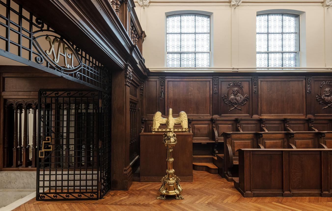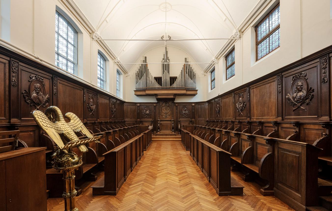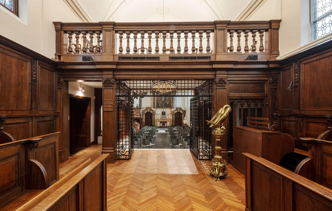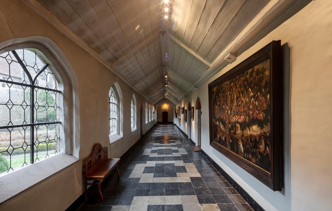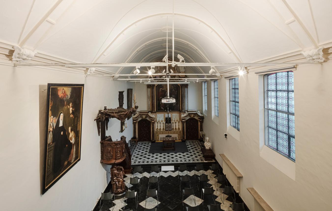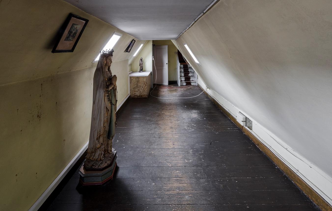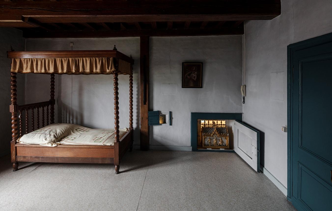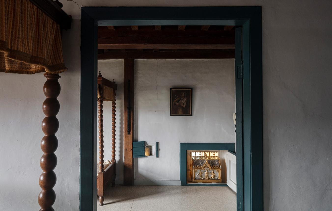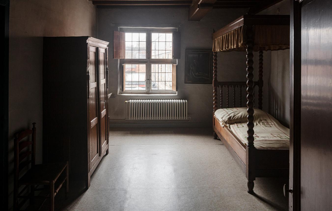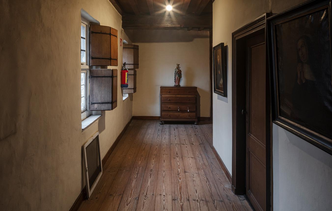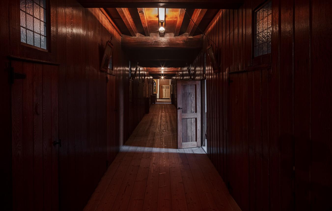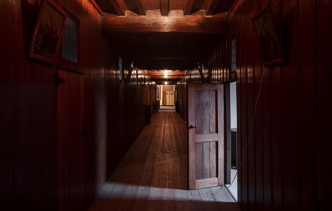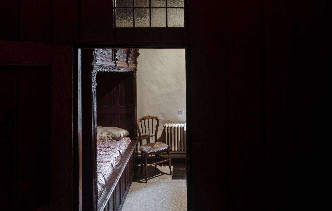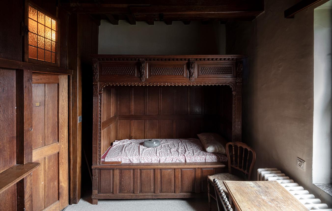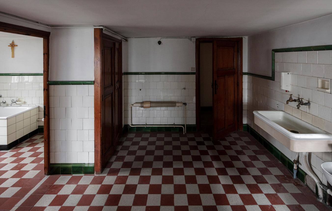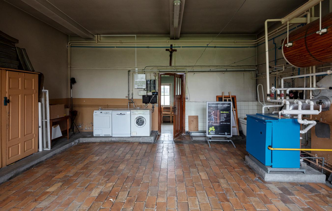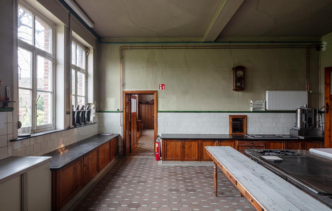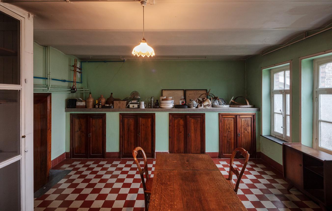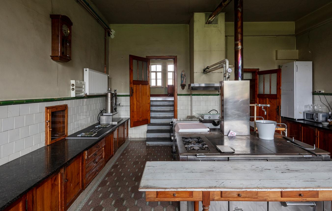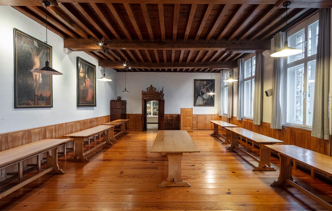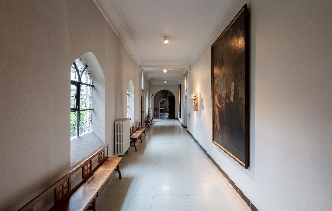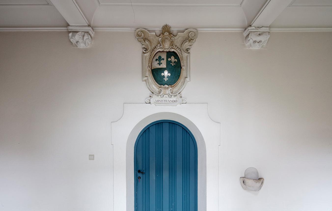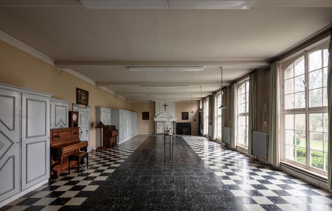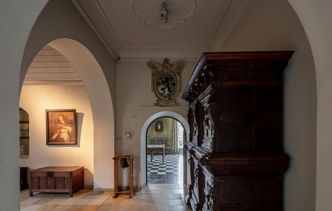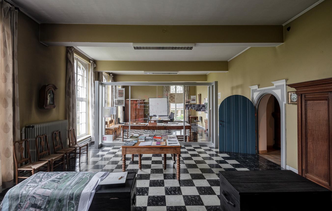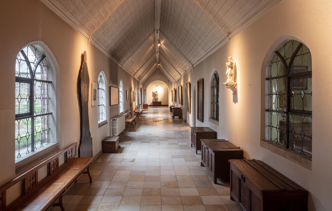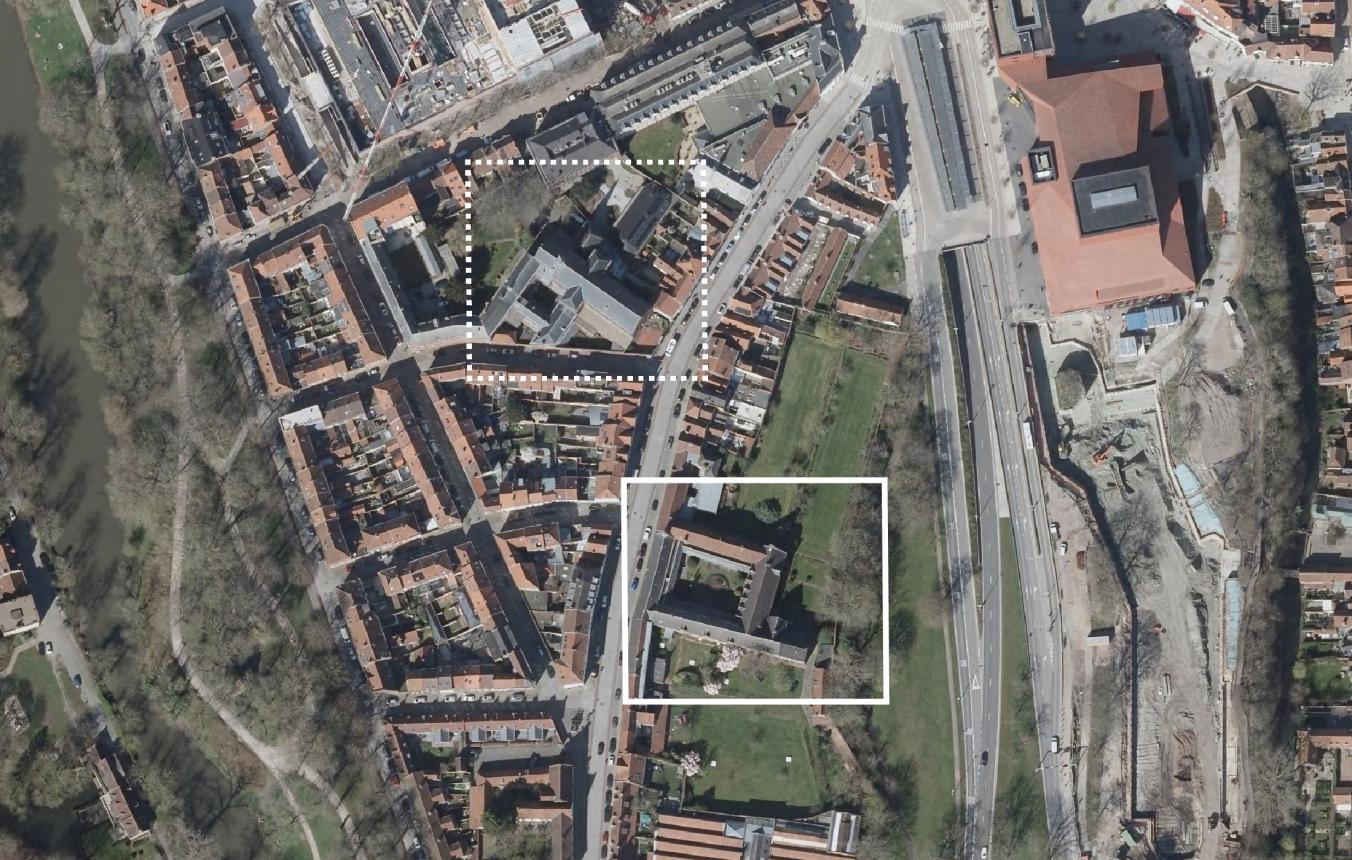Project description
The Abbey of St Godelieve was founded here in 1586, when the Benedictines of Saint Godelieve of Gistel sought refuge within the city of Bruges. The Monastery of St Godelieve was built and expanded gradually. The complex occupies a large area between Boeveriestraat and Koning Albert I-laan, with spacious gardens. The monastery complex almost retained its historically evolved layout with the church and the nuns’ choir from 1626 on the east side of Boeveriestraat. In the continuation of this lies the entrance building of 1633 and, at right angles to the church, the south wing of 1643. A cloister runs around a square courtyard against the eastern façade of the church. Perpendicular to the entrance building lies the 1885 wing. In 1953 a wing – not listed as a monument – was added after a design by the Bruges architect A. Degeyter. It served as a connection between the 1643 and 1885 wings. This closes off the east side of the garden.
Like many centuries-old religious heritage, this building lost its original purpose with the departure of the last nuns in 2013. Tourism Flanders obtained the monastery site of 11,000 m² including the buildings and their furnishing on a long lease. Today, Tourism Flanders is considering a new approach to this heritage in a pilot project under the motto ‘Travelling to Tomorrow’. By involving the citizens of Bruges in a participatory research of wishes and possibilities, the expectations were mapped out in 2021. The question is how to deal with this heritage and what repurposings are possible in these buildings. It is a matter of dealing with this valuable site in its singularity of ‘ora et labora’ and at the same time of making it a living and used monument. In that preliminary process, various forms of use in parts of the site were also examined for their feasibility. This research will lead to a clear project definition in late February 2022, but probably not yet to concrete users, nor to a final programme of requirements. The value of the heritage will determine what is possible. The assignment is to preserve this heritage, to optimize it structurally in terms of energy consumption and techniques, to make it fire safe and easily accessible, and at the same time to make it suitable for all kinds of uses and purposes that may be hosted on site.
To this end, we are looking for a quality vision and a feasible approach. In the first instance, the investment budget is limited to 4 million euros. In order to guarantee an overall approach, a master plan is necessary. In this way the various phases and investments can contribute to a valuable end result. Thus, the design team will first prepare a master plan for the comprehensive approach and an implementation file for a meaningful use of resources in a first phase. The master plan will initially be based on the intrinsic qualities and possibilities of the current building, leaving plenty of room for the changing specifics that fit in the hardware. Meanwhile, Tourism Flanders is looking for additional resources and/or private investors or concession holders. Depending on the result, a study assignment will follow conditionally for the overall restoration or a supervision assignment for the quality monitoring of the master plan.
The project is initiated by Tourism Flanders but will be implemented in collaboration with private partners.
It should be possible to establish the deployment of funds for a first phase by late 2022. Therefore, the commissioning authority wants to adhere to the following strict timing:
- selection: March 2022
- first briefing: April 2022
- submission of tenders: June 2022
- award: July 2022
- completion of master plan and implementation file first phase tender-ready: November 2022
- Tender first phase: early 2023
To be submitted with the application
- The ESPD must be included among the documents in 'My Open Call' (the online profile on the website).
- Non-Belgian applicants must also attach their supporting documents regarding tax and social debts and a non-bankruptcy certificate through their ‘My Open Call’ account.
- A motivation text and 3 reference projects explaining their relevance must be added to the online application module.
- The portfolio (.pdf) with max. 20 pages in A4 size(*) (**) will be added in the online application process and will contain the following information:
- cover (1 A4)
- certificate of registration with the order of architects (1 A4)
- the CVs of 3 members of the project team who are guaranteed to work on this assignment, demonstrating the requested expertise (max. 2 A4s per team member)
- clarification regarding the 3 reference projects (max. 4 A4s per project) - If an applicant relies on third-party capacity, the portfolio should be expanded to include:
- the signed commitment agreement of the office relied upon
- the ESPD of the office relied upon
* Portfolios exceeding 20 pages will be shortened to the first 20 pages. Anything from page 21 onwards will not be considered in the further selection process.
** If the applicant relies on the capacity of a subcontractor, only the subcontractor’s signed commitment agreement and ESPD will be considered in addition to the first 20 pages.
Selection conditions
An application must meet the following conditions to be considered for selection:
- Applicants must be registered with the Order of Architects.
- A motivation text must be submitted regarding the social dimension of the assignment. In doing so, the candidate demonstrates that his or her work method can achieve a social objective and guarantee the public function.
- A project team will be formed consisting of 3 people who are guaranteed to work on the assignment. In terms of expertise, the project team should be composed as follows:
- 1 architecture expert
- 1 restoration expert
- 1 garden and landscape architecture expert.
- the project manager can demonstrate 5 years of experience. - The applicant must submit 3 of their own reference projects. The reference projects must meet the following conditions:
- 1 realization of a restoration with a minimum construction budget of 4 million euros
- 1 realization or design of a repurposing project
- 1 realization or design of a garden or landscape within a heritage project.
- The references must explain the role the designer played in the submitted project.
Reliance on third-party capacities
If an office or temporary association does not meet the requirements, it may rely on the capacity of third parties:
- if it cannot provide the requested references
- if it cannot present the necessary expertise within the 3-person project team.
Between offices within the same temporary association, the capacity of another office within the temporary association need not be relied upon.
Selection and award criteria
Please read the selection guideline. There you can find:
- the grounds for exclusion
- the selection criteria (suitability and technical and professional competence)
- the award criteria
- the description of the evidence and documents to be submitted
- the framework conditions and content of the portfolio
Brugge OO4302
All-inclusive study assignment to draw up a master plan for the comprehensive restoration and repurposing of the Abbey of St Godelieve in Bruges (including monitoring quality control) and the execution of a first phase. The execution of subsequent phases forms a conditional part of the assignment.
Project status
- Project description
- Award
- Realization
Selected agencies
- B-architecten nv, B-juxta architecten
- aNNo architecten, Atelier Arne Deruyter
- Architectenbureau Sabine Okkerse bvba, Compagnie O. , Plant en Houtgoed
- noAarchitecten
Location
Boeveriestraat 45,
8000 Brugge
Timing project
- Selection: 14 Mar 2022
- Submission: 27 Jun 2022
- Jury: 4 Jul 2022
Client
Toerisme Vlaanderen
contact Client
Kristof Lataire
Contactperson TVB
Anne Malliet
Procedure
Competitive procedure with negotiation
Budget
€6,000,000 for an execution 1st phase (the monastery buildings total 5378m² NFA and 6725m² GFA). (incl. VAT) (incl. Fees)
Fee
€100,000 (master plan) (incl. VAT) - General fee basis (taking into account an average construction cost of 19 million): 12% - 16% (excl. VAT)
Awards designers
€15,000 (excl. VAT) per candidate, 4 candidates

