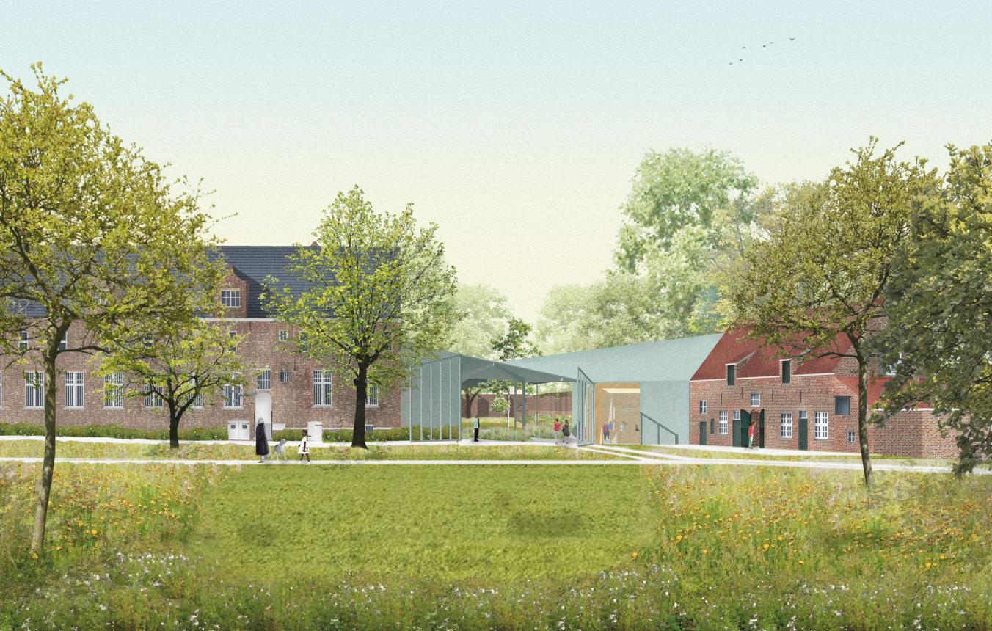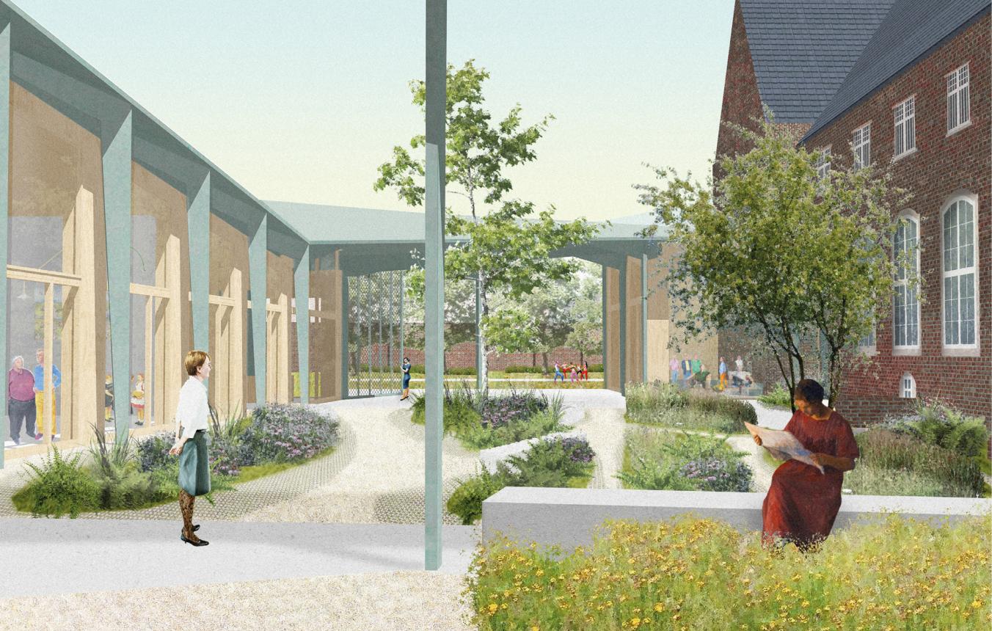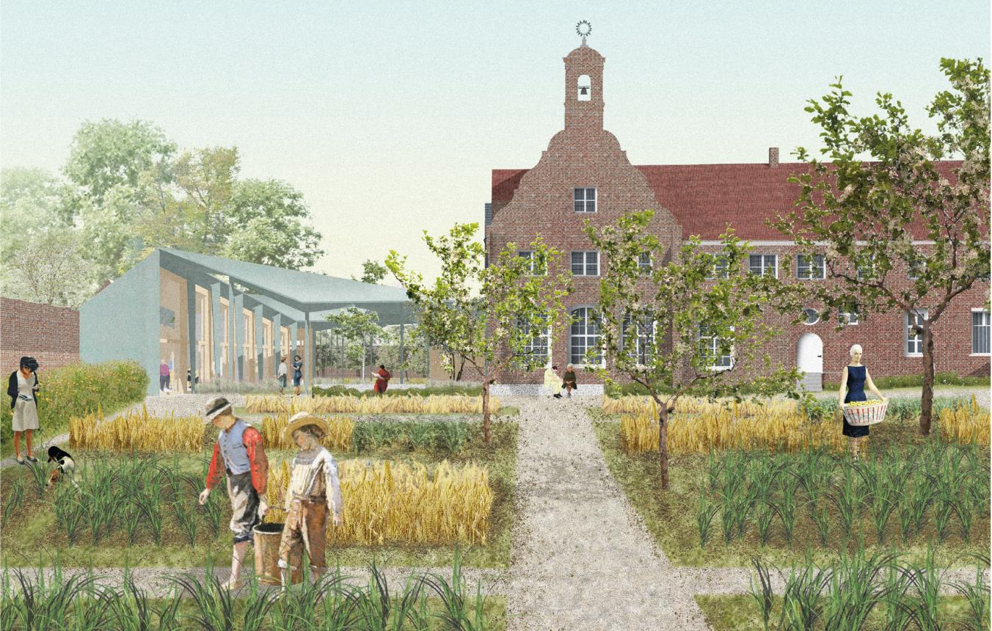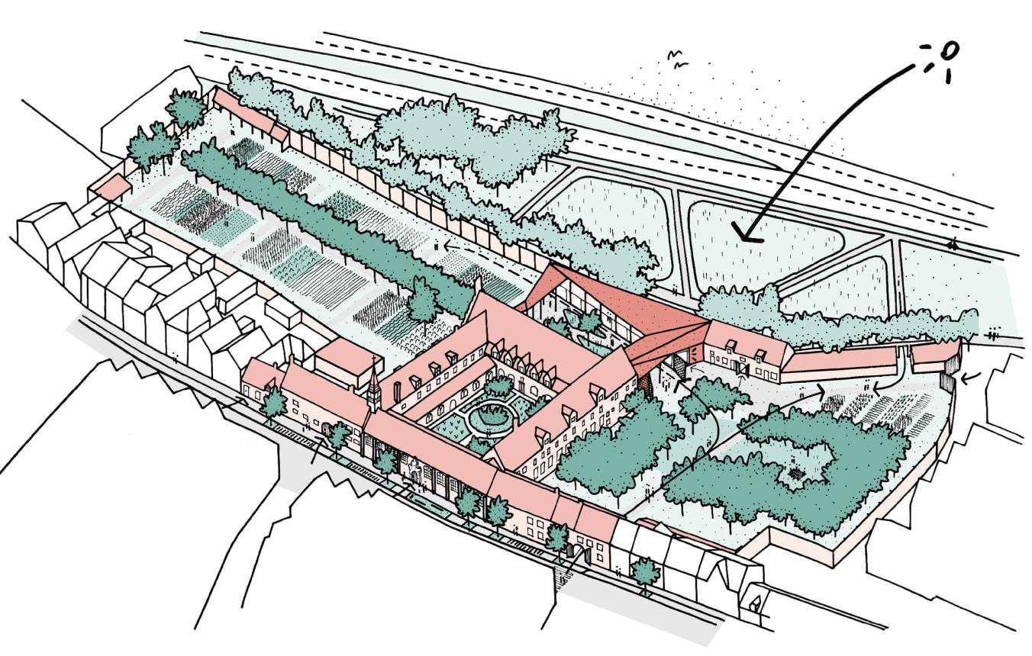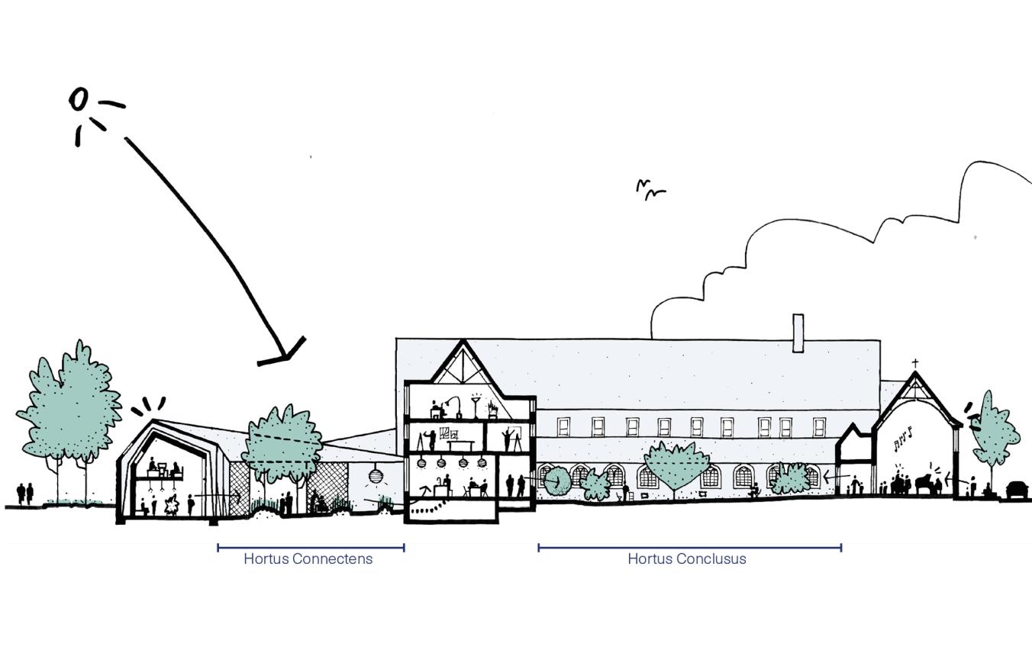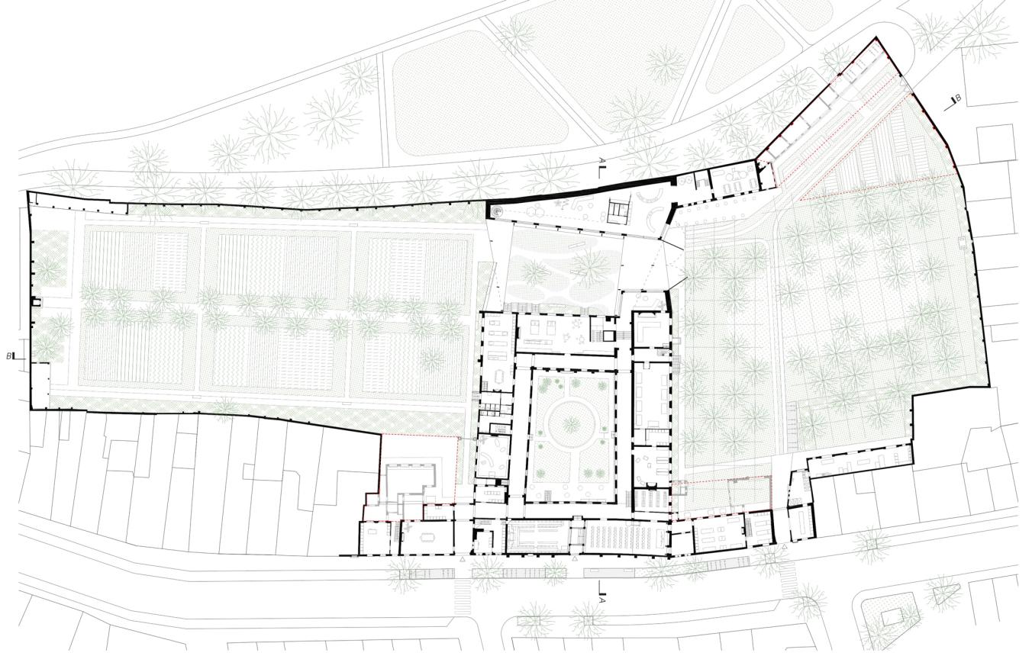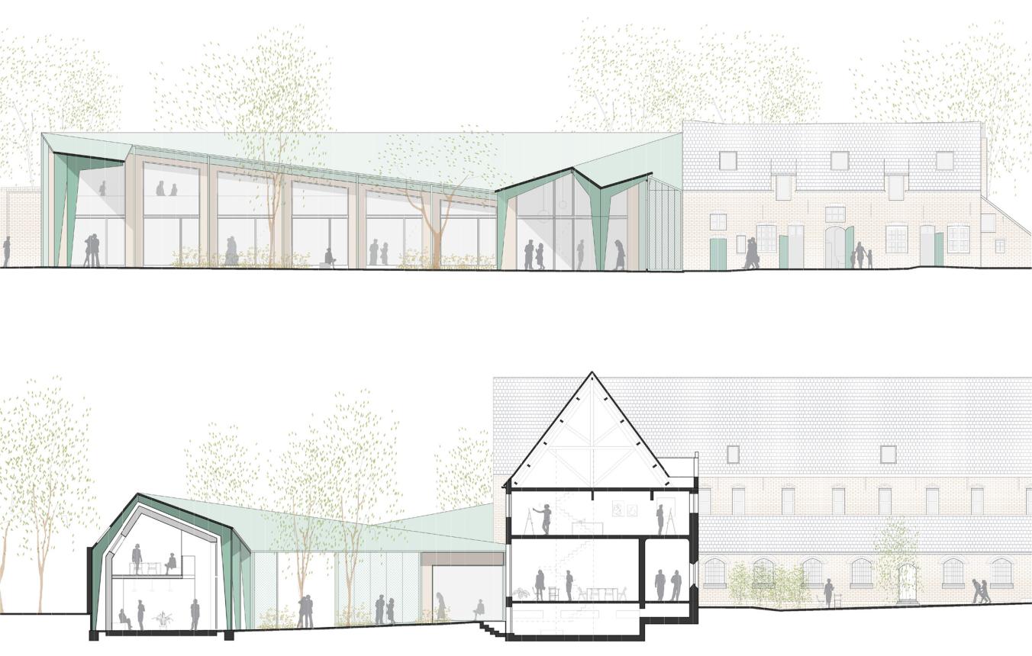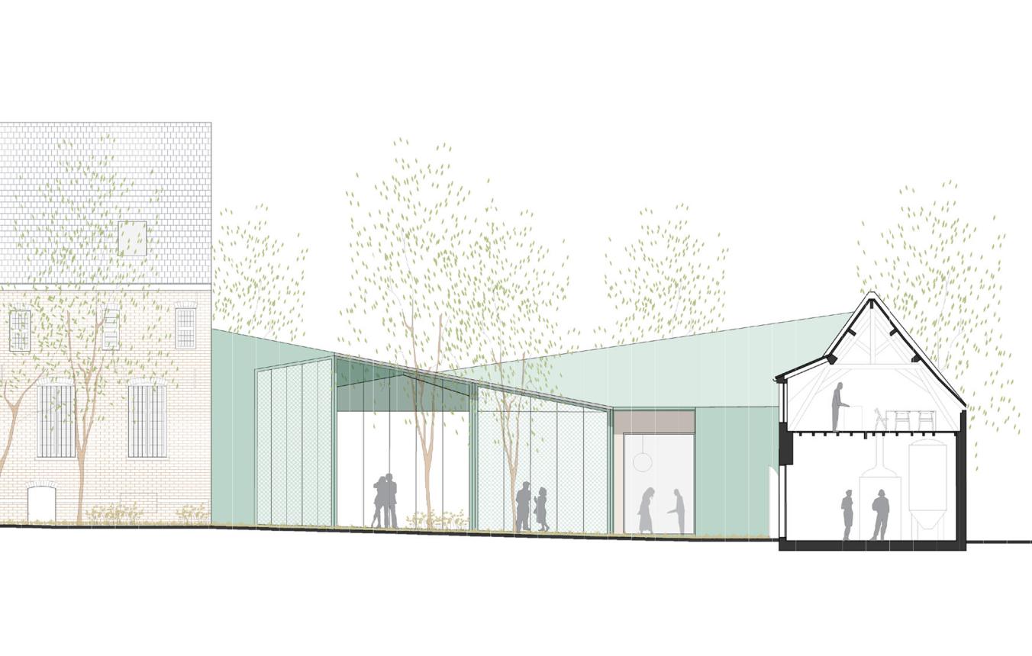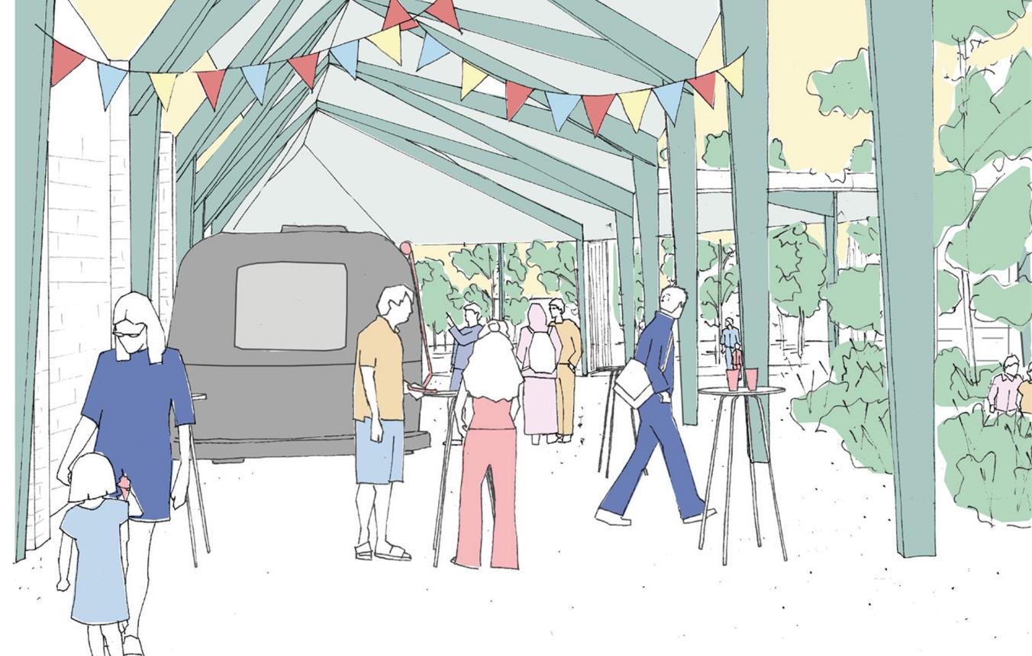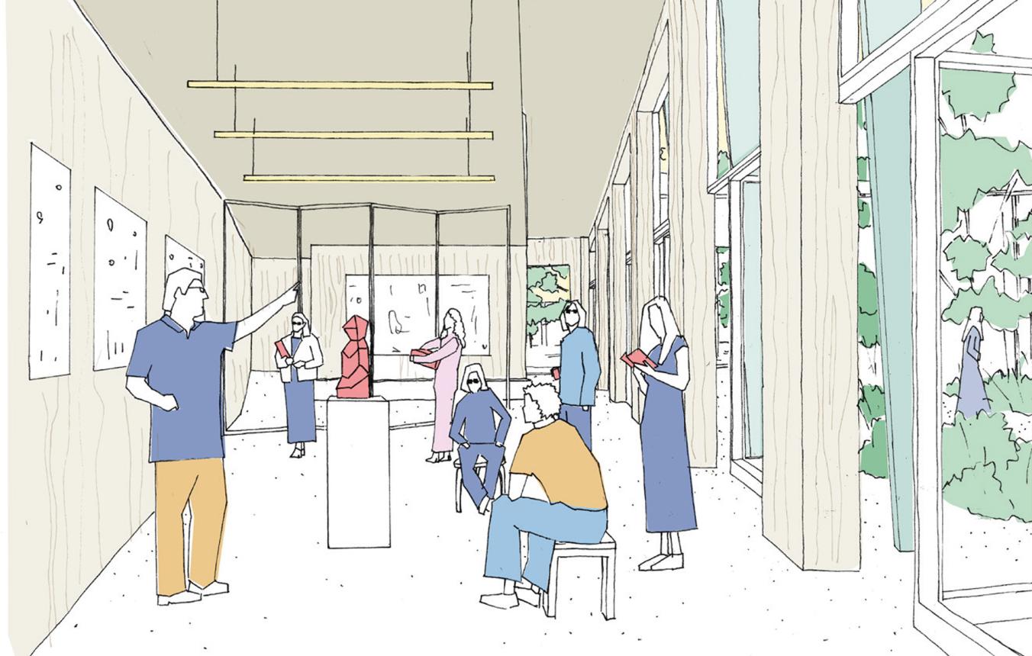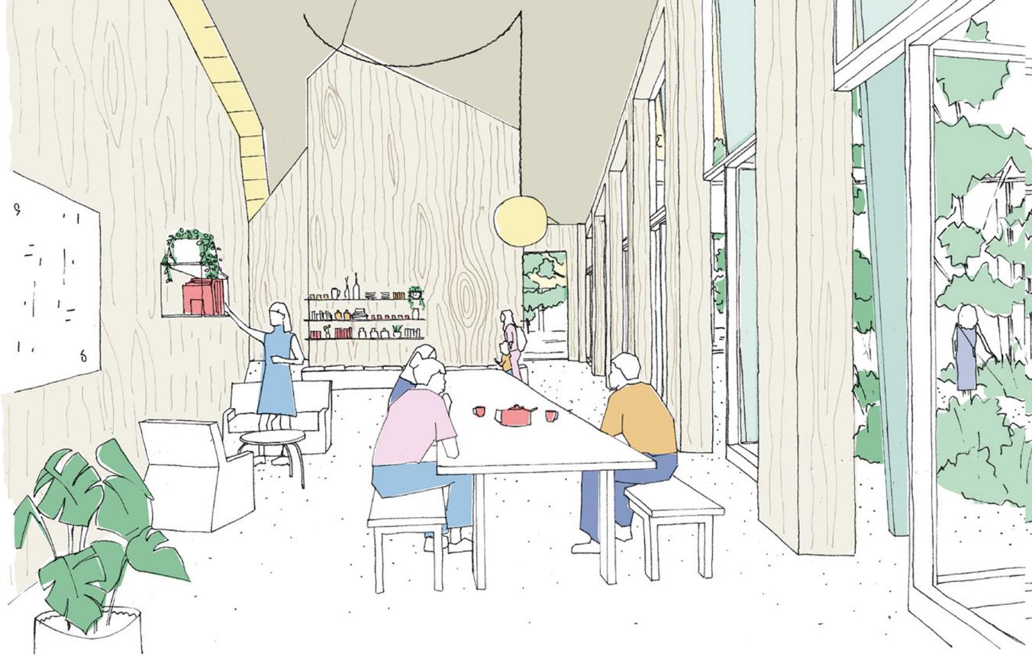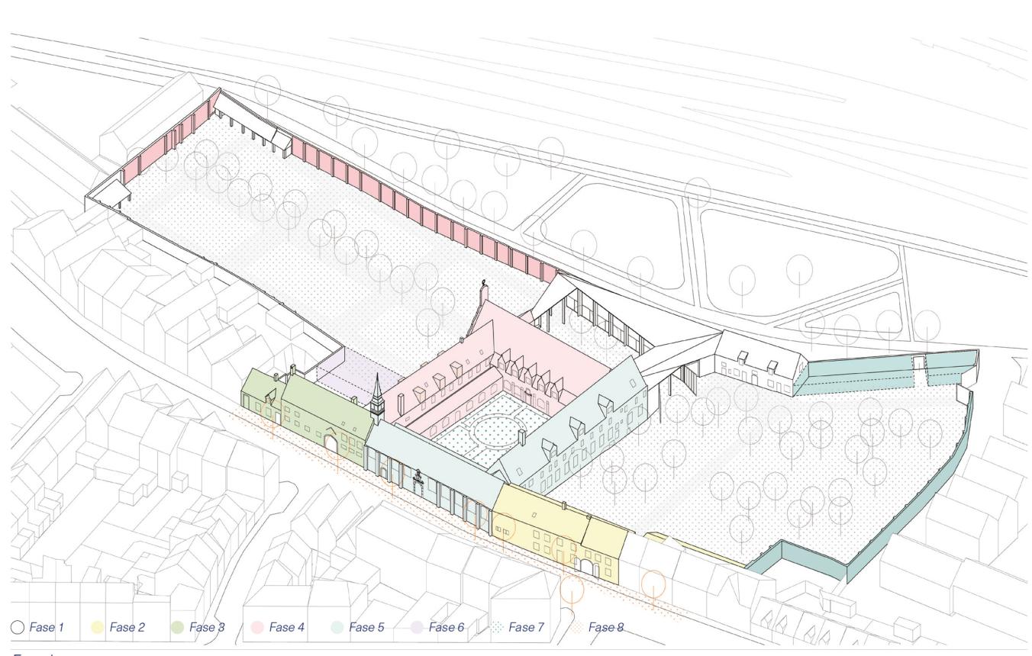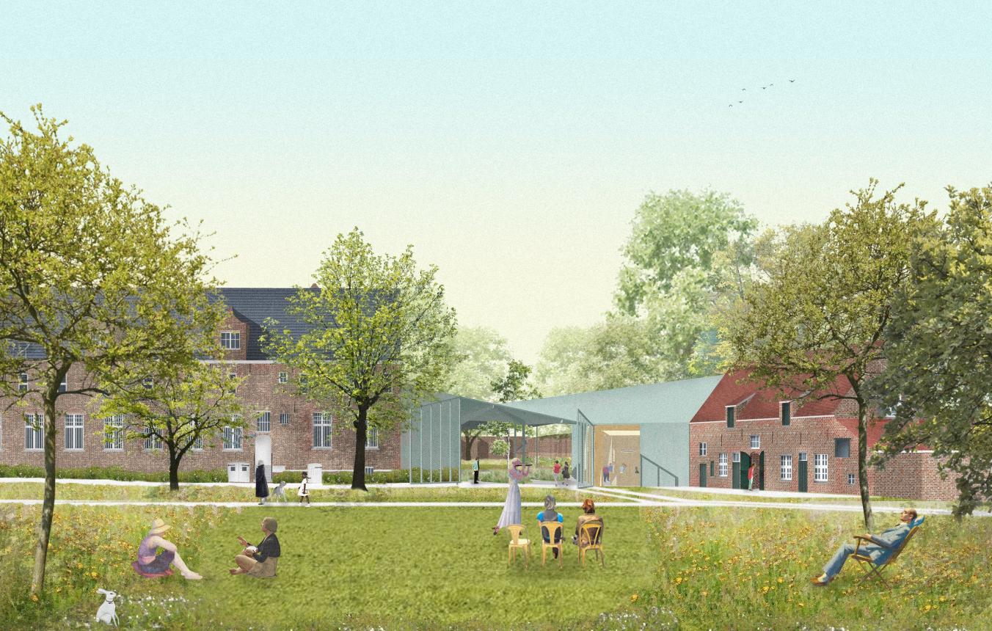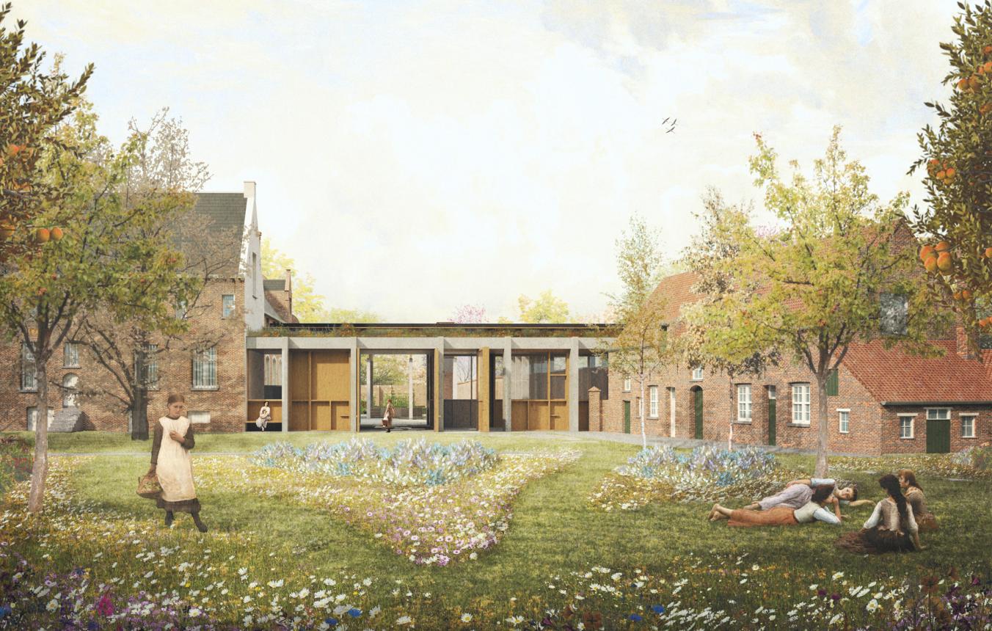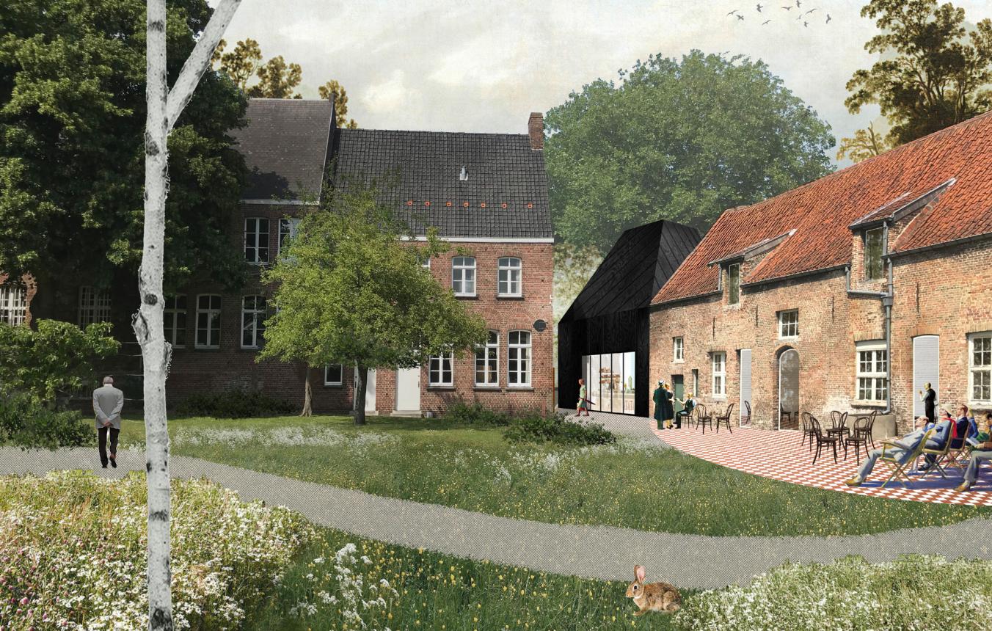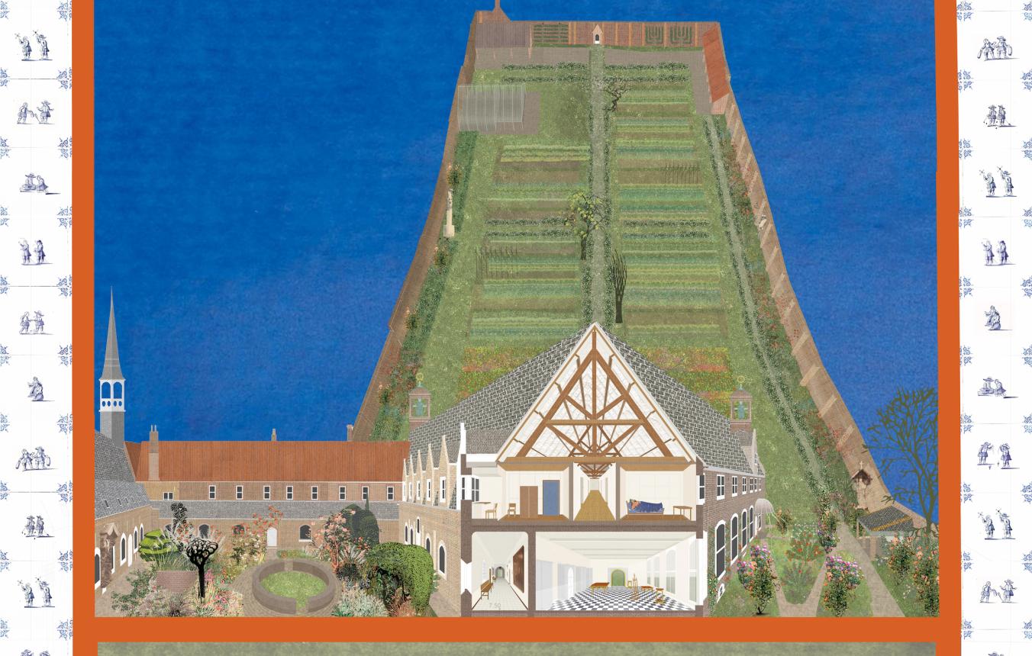Laureate: B-architecten nv, B-juxta architecten
The study and design assignment for the drawing up of a master plan for the overall restoration and redevelopment of the St Godelieve Abbey in Bruges and the execution of a first phase was awarded to the temporary partnership B-architecten and Juxta Architecture, with as subcontractors: Daidalos Peutz, Erfgoedstudio, Mar Jaen, Mouton, Omgeving Landscape.Urbanism, Studio Tuin en Wereld - a&t architecten, Sweco, TC Plus.
Within the protective walls of St Godelieve Abbey, moments of prayer and contemplation (ora) alternated with moments of work and effort (labora). Both labour and prayer were an essential part of monastic life. The design team starts from the ambition to respect and reinterpret these principles of ora et labora, so that the abbey not only continues to offer silence, peace and security, but also becomes a place where various activities and encounters can take place.
The designers define two pathways, 'abbey' and 'lock', which will organise the flow of visitors. The abbey lodge, workplaces, kitchen garden and other generous spaces will tell the story of quiet, private monastic life. The crafts, such as bakery and brewery, will become part of the abbey trail. They tell the story of the working community. The connection of the two worlds is central to the design team's concept. The transition between the castle and the abbey, between ora and labora, is spatially shaped by the hortus connectens. While the hortus conclusus is the centre of the enclosed monastic life and expresses the sacred, the hortus connectens is defined as the centre of the abbey and as a connection to the profane.
A new pavilion will embrace the hortus connectens. The pavilion offers shelter and work can be done there. It introduces visitors to the productivity of the site and also allows them to enter the lock here. The lock will be complemented by a circulation core that makes it integrally accessible and more usable for the future. At the same time, it remains as untouched as possible. The same principle applies to the infill of the gardens. The layout will be grafted onto the historical structure as much as possible, incorporating water buffering, techniques and integral accessibility. The kitchen garden will be laid out in accordance with the historical structure and the orchard will be planted with fruit trees.
Amidst this, the hortus connectens the connection between abbey and castle, and between orchard and kitchen garden. It will be a place of interweaving where people are brought together and set in motion. In this way, St Godelieve Abbey will become not only a place of reflection, but also a living monument that can be put to full use. A place where traditions are respected, but where new traditions are also created.
Brugge OO4302
All-inclusive study assignment to draw up a master plan for the comprehensive restoration and repurposing of the Abbey of St Godelieve in Bruges (including monitoring quality control) and the execution of a first phase. The execution of subsequent phases forms a conditional part of the assignment.
Project status
- Project description
- Award
- Realization

