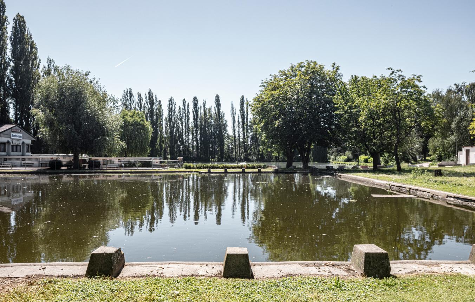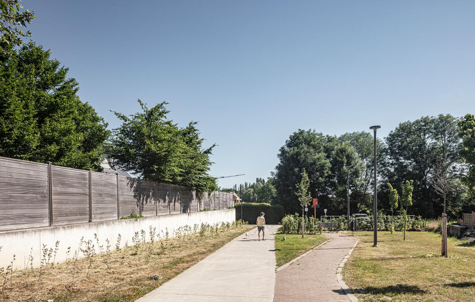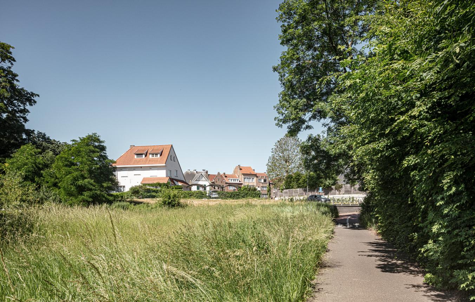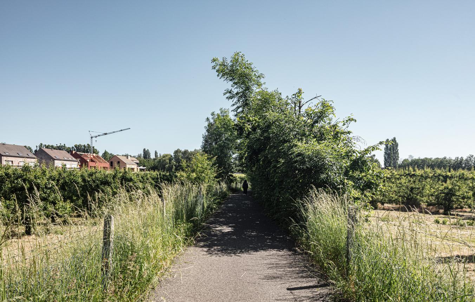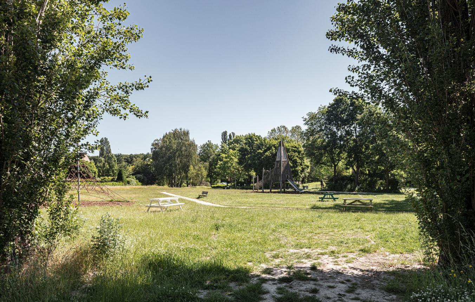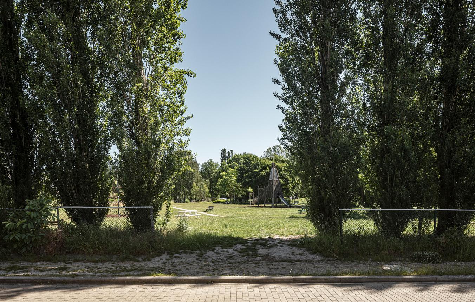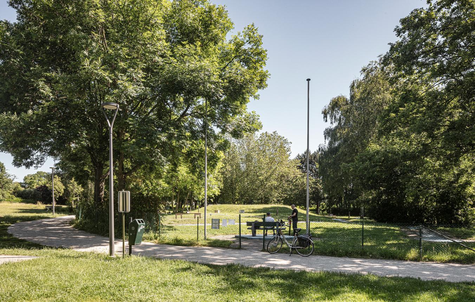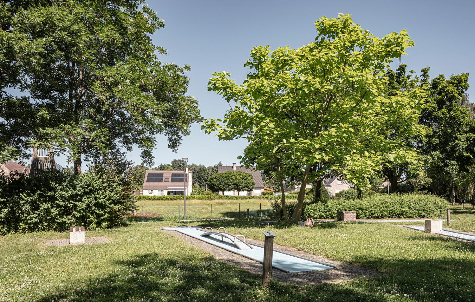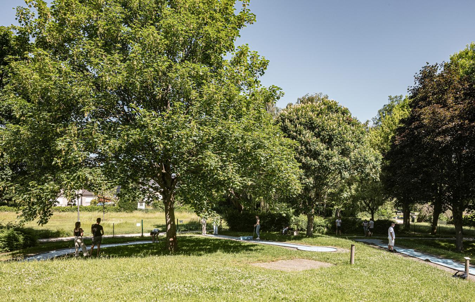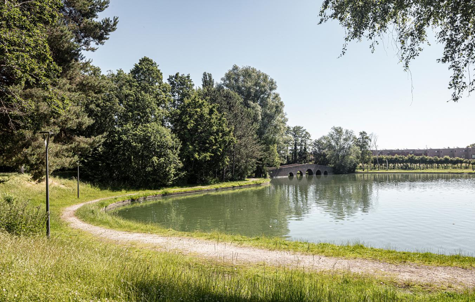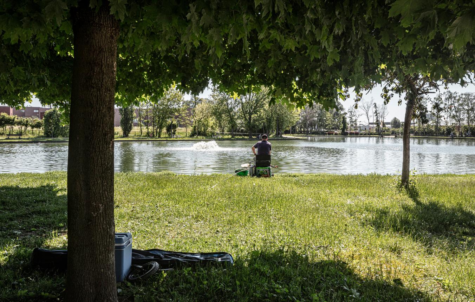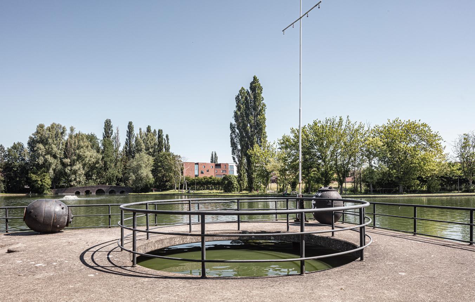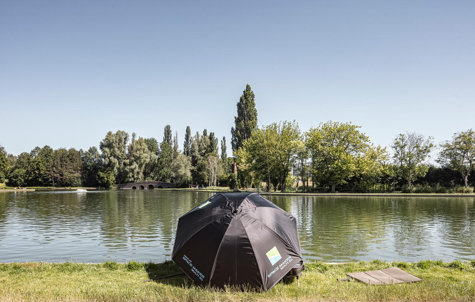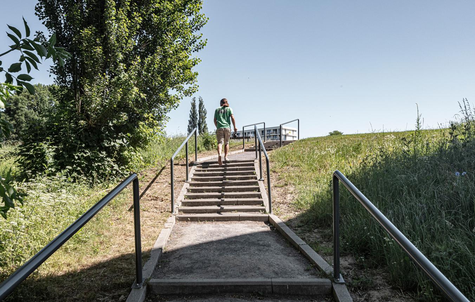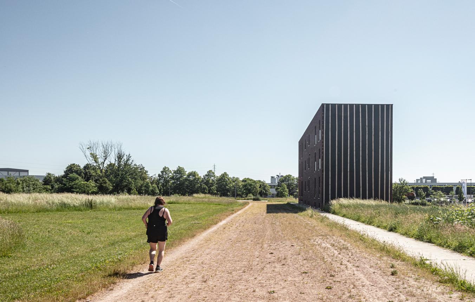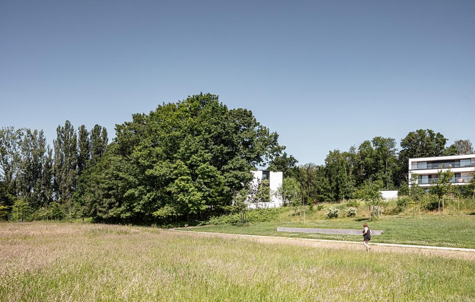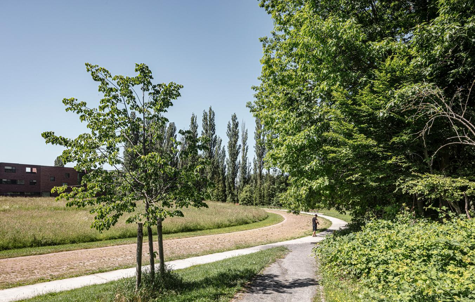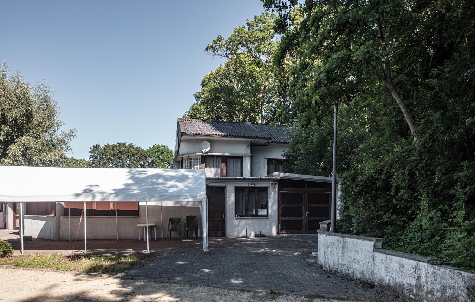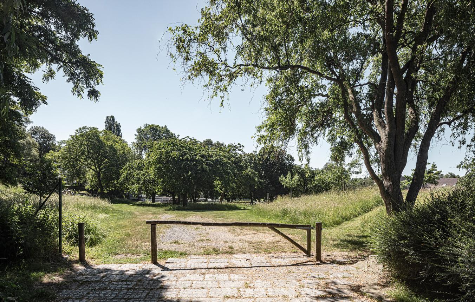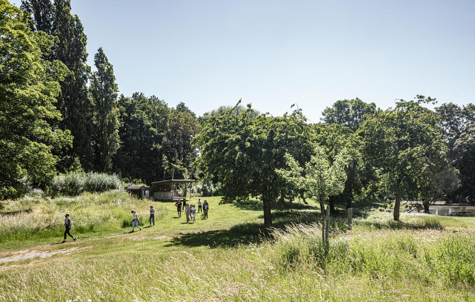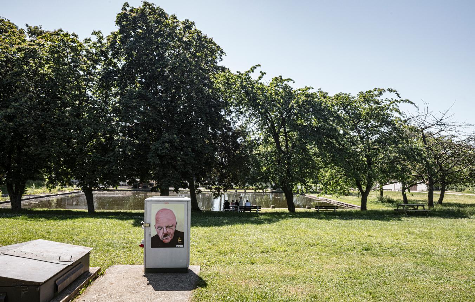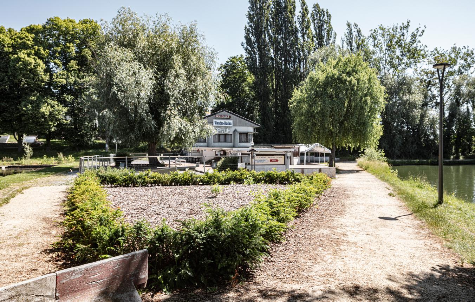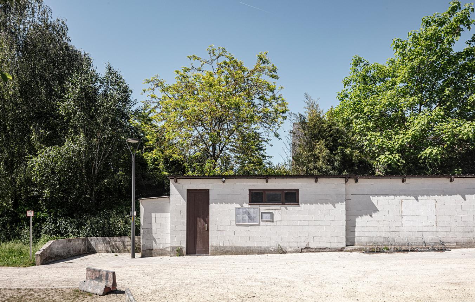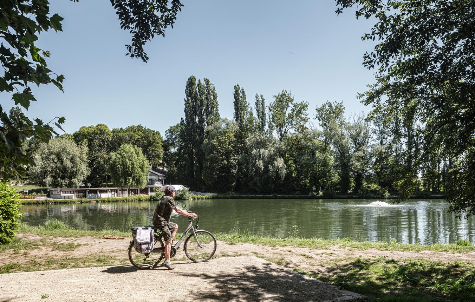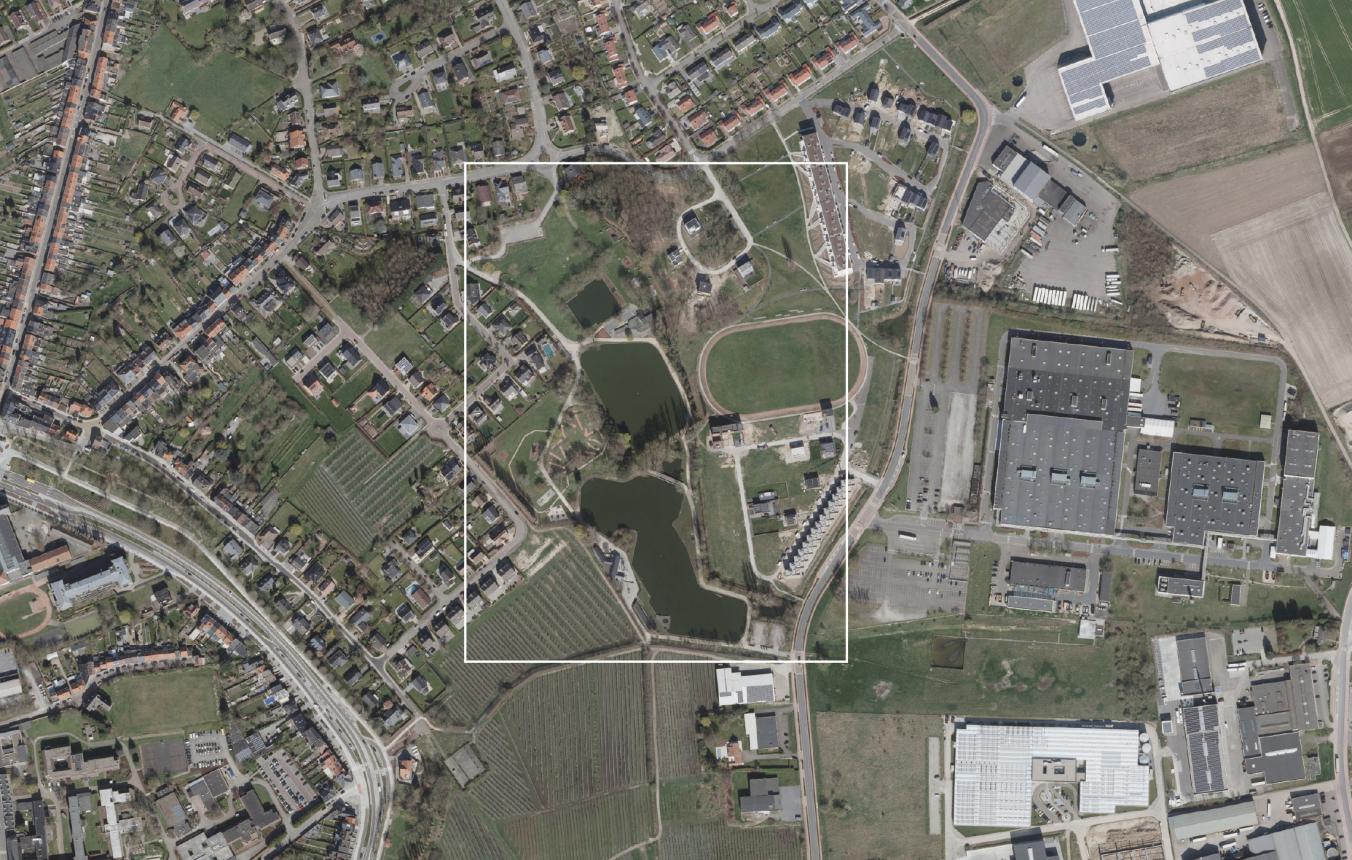Project description
The Viander recreation domain is located to the north-east of Tienen. The domain lies just outside the small ring road and constitutes a green lung on the outskirts of the city. It covers an area of 8 hectares. Next to the domain, a new housing estate has been and is being constructed as part of the Anemonen project. The Viander domain also borders on an industrial zone. The domain comprises three (fishing) ponds (including a former open-air swimming pool), two playgrounds, a water playground, a miniature golf, a restaurant and various walking paths. It is also home to a number of associations. The ponds are fed by the water of the river Gete (which flows a stone’s throw from the domain). The Viander domain is accessible to tourists via a network of cycle paths and the nearby Gete valley walking network.
The Viander domain is popular with and cherished by the inhabitants of Tienen and has a rich history. The domain dates back to the interwar period and has always been an important recreational attraction. Among other things, the domain served as a framework for the ‘school colonies’ (holiday camps) that the city council set up for the young people of Tienen during the summer months during the Second World War. These are comparable to today’s ‘play areas’ (holiday camps). Many older inhabitants think back to those days with nostalgia. The domain then slowly but surely fell into disrepair. In recent years, however, many initiatives have been taken to breathe new life into the Viander domain: reconstruction of roads, renewal of lighting, construction of an outdoor classroom and insect hotel, a standard orchard and new playground equipment. The initiatives were well-intentioned but fragmentary: an overall vision or management plan was lacking.
A population survey carried out in the context of the preparation of the 2020–2025 multi-year plan identified the upgrading of the Viander domain as one of the main priorities. In concrete terms, the city authorities want the Viander domain to become Tienen’s new hotspot. It must become a sustainable, natural environment with ecological value and where a recreational programme is developed so that the people of Tienen can once again experience the benefits of outdoor life in their immediate living environment.
The city of Tienen wants to draw up an ambitious master plan that translates a contemporary, sustainable spatial development vision for the plan area, building on the historical context of the park. It wants to seize the potential and the use of the existing buildings for an attractive and accessible use of the park by anyone who wants to take a break and enjoy nature. For the new development of the Viander domain, the designers are also asked to investigate potential links with activities and functions in the wider environment. A former athletics track and a historical orchard lie next to the estate.
How will the Viander domain be embedded spatially, functionally and ecologically in its surroundings? The municipality wants to focus on functional, safe and easy connections to the park from the city. Can the park also be used to make a smooth connection to the surrounding area? Besides an absolute, priority focus on access to the park by safe and comfortable slow traffic, with possible proposals to change the layout of road and path systems in the area, the municipality also wants a translation of an integrated vision on the accessibility of the park by means of motorized traffic, including a vision on parking. What are the opportunities? How can the Viander domain be opened up better?
The master plan must contain an elaborate, sustainable and high-quality urban recreation programme. Tranquillity, nature and water experiences are key. The city of Tienen wants other forms of recreation to be explored (if compatible with the intended ecological value of the area) in order to make the park attractive on a daily basis for the neighbourhood and other Tienen residents.
The designers must give their views on how the water management on the domain can be optimized (taking into account climate adaptiveness and recreation). The current and future supply of the various ponds and any future water experience constitute a point of attention in this regard. In addition, future rainwater plans and plans with regard to water buffering must be taken into account.
We expect the design teams to take maximum account of the domain’s various potential users: children, young people, parents and grandparents, local residents, tourists, cyclists, walkers, business customers, users of the SME zone in the area, schools, etc. We wish to emphasize in this respect that the project primarily focuses on the city’s inhabitants. The design team supports the city in conducting a participatory process and in communicating the project to these target groups.
In addition to the master plan, a vision for a phased development strategy will be elaborated, with realizations in the short, long and medium term. We expect the design team to organize the design process in close dialogue with the city and the services involved. The spatial effects of certain choices will be visualized using research by design. All proposals will include a cost-benefit analysis of solutions to current problem areas and issues at various levels: spatial, social, financial, operational, mobility, maintenance, etc.
After the master plan has been delivered, the commissioning authority may decide to award all or part of the execution contracts to the design team (conditional part). The commissioning authority is not obliged to do so; the commissioning authority can also decide to award the relevant follow-up contracts to third parties on the condition that a new tendering procedure is set up.
Exclusion, selection- and award criteria
Please read the selection guideline. There you can find:
- the grounds for exclusion
- the selection criteria (suitability and technical and professional competence)
- the award criteria
- the description of the evidence and documents to be submitted
- ...
Tienen OO4207
All-inclusive study assignment for the preparation of a master plan for the Viander domain (confirmed part) and the execution of phased partial assignments of the master plan (conditional part)
Project status
- Project description
- Award
- Realization
Selected agencies
- FOREST, OD205, Volt-architecten cvba
- Dingeman Deijs Architect , REDscape Landscape & Urbanism
- MADE architects bvba, Metapolis Architects BVBA
Location
Hamelendreef 77,
3300 Tienen
Timing project
- Selection: 18 Nov 2021
- First briefing: 20 Jan 2022
- Second briefing: 24 Feb 2022
- Submission: 9 May 2022
- Jury: 20 May 2022
Client
Stadsbestuur Tienen
contact Client
Bart Bekker
Contactperson TVB
Christa Dewachter
Procedure
Mededingingsprocedure met onderhandeling
Fee
Fixed sum: €59,500 (excl. VAT) for the preparation of the master plan and the relevant financial and economic feasibility study
Awards designers
€15,000 (excl. VAT) per candidate, selection limited to 3 candidates
Downloads
4207 Selection guideline
4207 Selectieleidraad
Lijst aanvragen deelneming 4207

