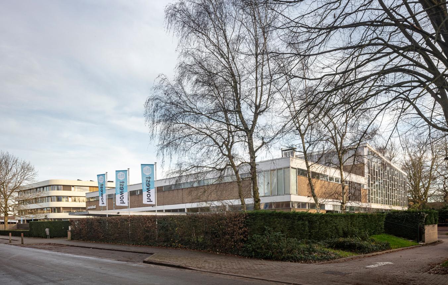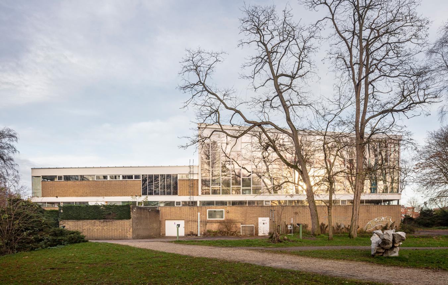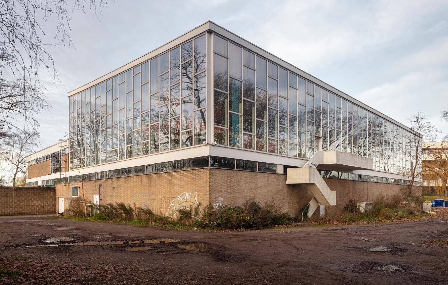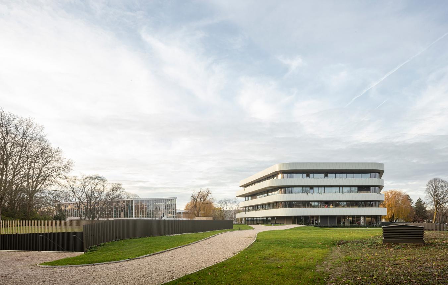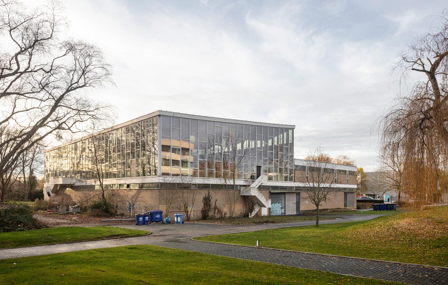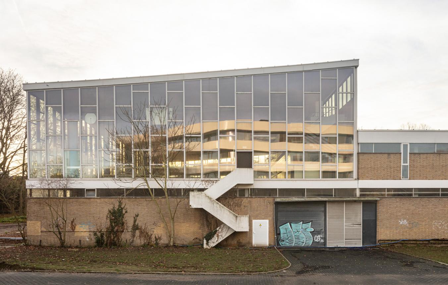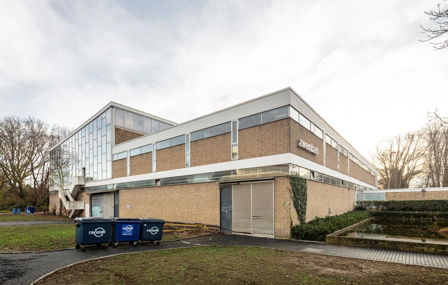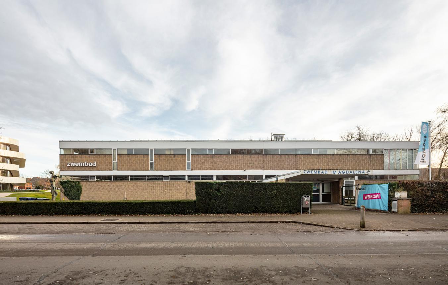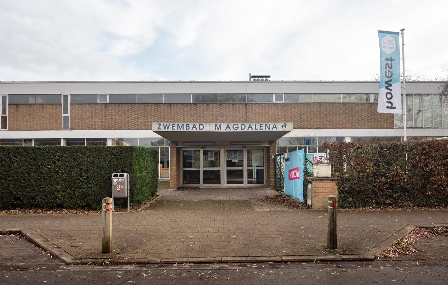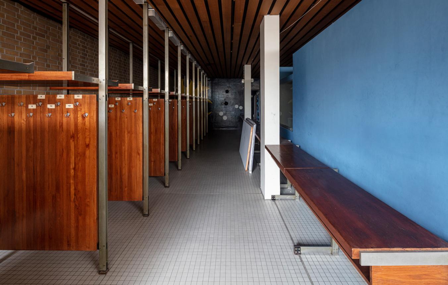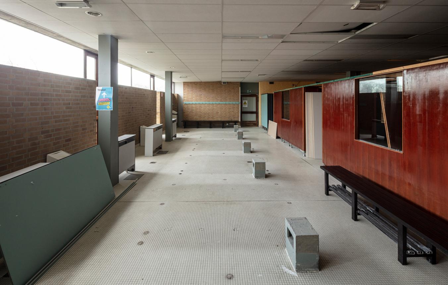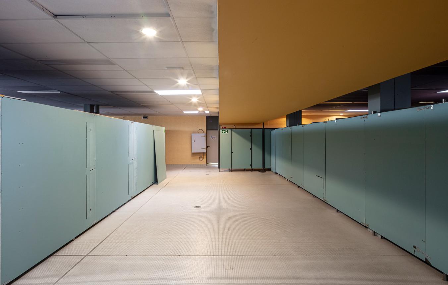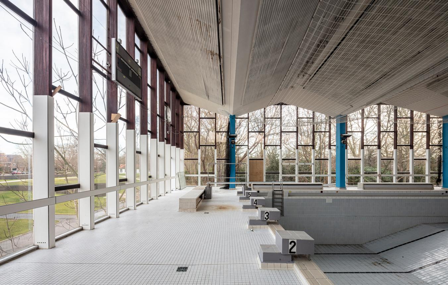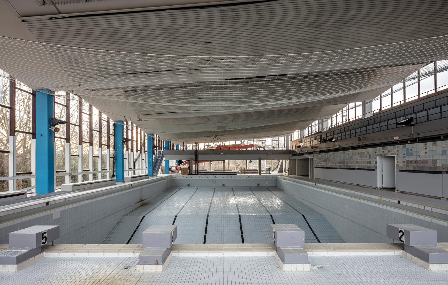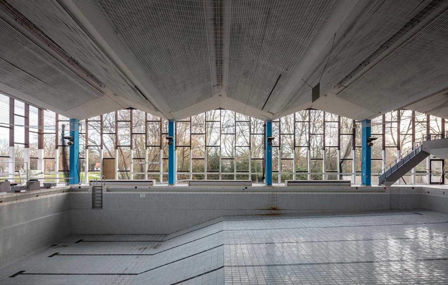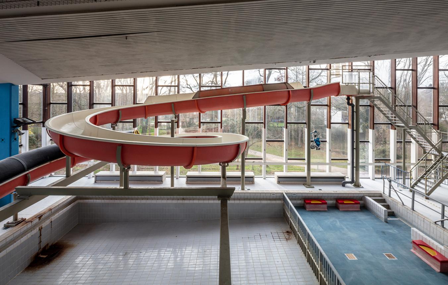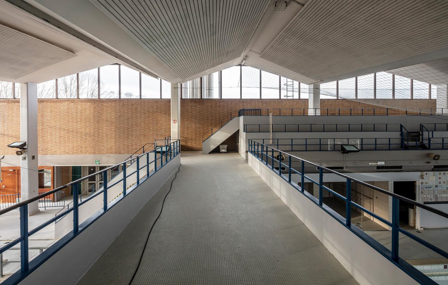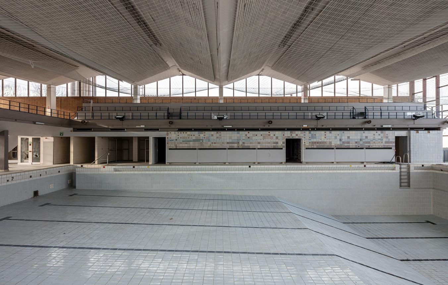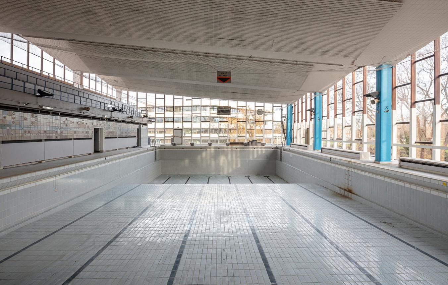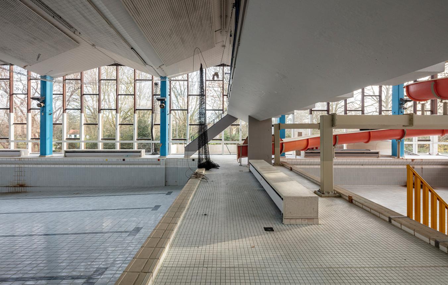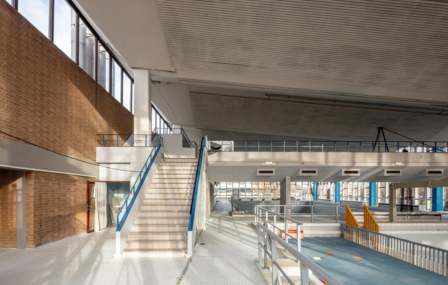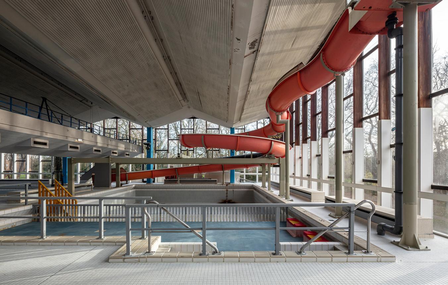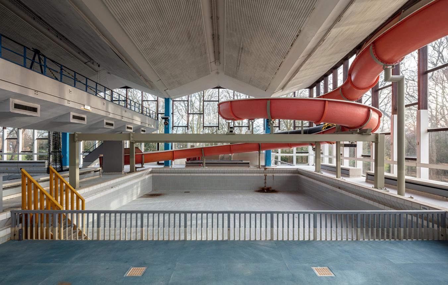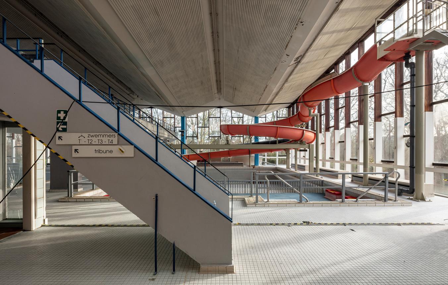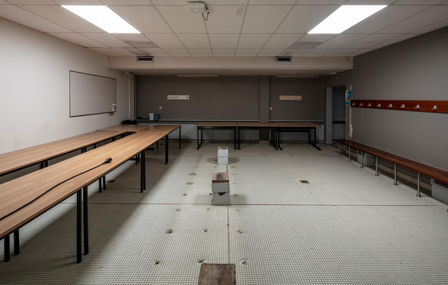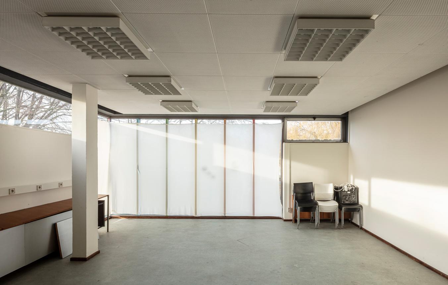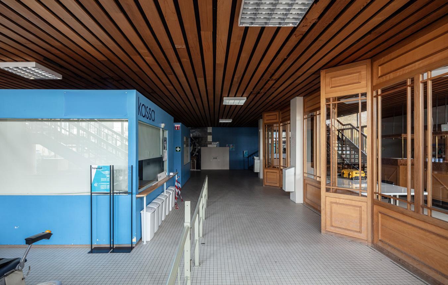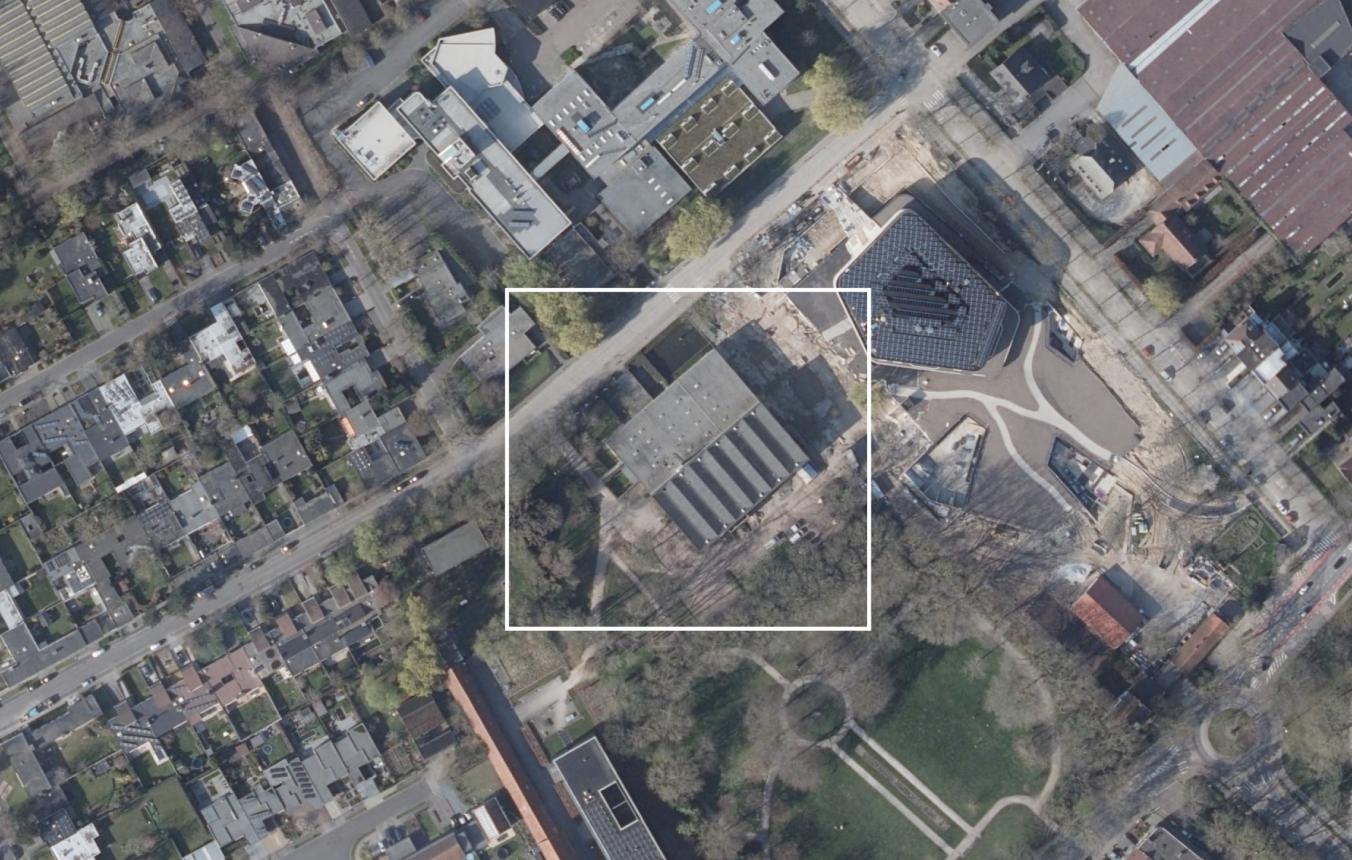Project description
Project within the ‘Onroerenderfgoedbesluit’ (Immovable Heritage Decree); take into account the specific selection criteria (and the content of the portfolio).
Howest (Hogeschool West-Vlaanderen) is a creative, innovative and enterprising university college with campuses in Bruges and Kortrijk. It offers inspiring and facilitating learning and living environments for students, staff, alumni and (local) economic and social partners. We try to implement our core values – Serve, Empower, Care – every day. We take care of our students and train them to become directly employable professionals. Howest is an open and pluralistic university college, with respect for diversity.
Over the past eight years, Howest has sought to centralize campuses in order to create integrated living and learning environments. With this purpose in mind, Howest has recently expanded the Kortrijk Weide campus with a teaching building called The Penta and prepared for the future with the renovation of several other buildings. The final step of the redesign of the Kortrijk Weide campus, which comprises a total of ten teaching and other buildings, will be the redesign of the centrally located former Magdalena swimming pool into the beating heart of the campus.
The Magdalena swimming pool, a building with a gross floor area of approx. 3,200m² and erected in the 1960s, is a protected monument. It was in use as a swimming pool until February 2019. Howest wants to breathe new life into this building by renovating it thoroughly but with respect for history and by redesigning it in a qualitative manner, at the service of (and tailored to) the students and the environment. Howest wants to house a number of functions in the building that will turn the campus into an integrated, facilitating and inspiring environment. Howest also wants to open up these functions to local residents and others. This concerns:
- a restaurant for students and visitors, for 600 meals a day;
- a library with quiet workspaces and concentration workplaces, project rooms and meeting rooms;
- a leisure and activity area for the community of international students;
- multipurpose halls and a small auditorium for student organizations and use by third parties;
- a caretaker’s house and a number of additional logistical functions.
With this redevelopment, the Magdalena swimming pool should be a useful but also necessary addition to the other buildings on campus, which have a more educational and/or service-oriented character. Even more than the others therefore, this building will there welcome students across the study programmes as well as third parties and thus characterize Howest’s vibrant community.
The building is located in a green lung in the city and is characterized by an open and welcoming structure, with a grand view of the surroundings. Howest wishes to preserve and heighten this feature more than ever. After all, the accessible design of the building should reinforce Howest’s objective to position itself openly in a diverse society and to implement its core values with a creative and welcoming view.
The Magdalena swimming pool is a well-known building in Kortrijk’s heritage, especially on account of its distinctive shape and exterior. In 2020 Howest already had a repurposing study carried out and – with due respect for a few characteristic elements specific to swimming pools and with minimal interventions – wishes to repurpose the building into a student-oriented place.
Howest wants to consolidate this building and to let it once again play a role on the campus. It does not intend to restore this protected heritage down to the smallest detail, but aims rather for maximum reuse of materials and spaces. To achieve this, Howest is seeking creative designers who see possibilities with limited interventions.
Included in the assignment and fee
- architecture
- restoration (on the basis of the repurposing study)
- stability
- EPB and reporting
- interior design (fitted furniture)
Not included in the assignment and fee
- movable furniture
- safety coordination
- layout of the surroundings
- acoustics, special techniques
- asbestos abatement
- furnishings of the restaurant and industrial kitchen
Selection criteria
For the restoration works on the monument, the commissioning authority wishes to make use of the heritage grants exceeding 50 %, in accordance with the 'call procedure' or a 'research grant' or a 'contribution based on a multiannual grant agreement' from the Flemish government. To this end, it is necessary to comply with the Flemish Government’s Decree concerning the execution of the Onroerenderfgoeddecreet (Immovable Heritage Decree) of 12 July 2013. For this project, a designer will be appointed according to an adapted Open Call procedure.
In concrete terms, this means that the tenderers must demonstrate in their portfolios their expertise for this special heritage project by means of at least the elements mentioned in Article 11.5.2 of the Immovable Heritage Decree of 16 May 2014 with regard to quality:
1° when appointing designers and executors, the following elements at least shall be taken into account:
- the relevant educational and professional qualifications;
- the general expertise with regard to the specific project assignment;
- an indication of the part of the assignment that the designer or executor will at least carry out under his or her own responsibility;
2° the design assignment comprising the drafting of management plans, the preliminary studies, and the management measures, works or services for protected goods and heritage landscapes will at least be awarded on the basis of the adapted award criteria, as described below (see award criteria).
Award criteria
- The quality of the concept and vision development and the design research in light of the ambitions and expectations of the commissioning authority as formulated in the specifications, and this:
a. in a broad social context;
b. applied more functionally to the practical requirements of the users;
c. in relation to the heritage/monument. - Attention for the overall approach to sustainability.
- The estimate and cost control of the project cost, with mention of what services are provided for the proposed fee;
- the phasing of the project and time frame for execution, and the approach to site monitoring.
The weighting of the respective criteria has been determined as follows: 6 / 2 / 2 / 2 .
Kortrijk OO4106
All-inclusive study assignment for the redevelopment of the Magdalena swimming pool in Kortrijk
Project status
- Project description
- Award
- Realization
Selected agencies
- archipl architecten cvba, denc-studio
- a2o-architecten bv, Bressers Architecten bv
- Architectenbureau Maarten Dobbelaere, Civic
- Dertien12
- Patine Architecten, Trans architectuur I stedenbouw
Location
Sint-Martens-Latemlaan 1,
8500 Kortrijk
The building is located in the heart of the Howest Kortrijk Weide campus, next to the new teaching building The Penta and opposite the renovated ‘Gebouw A’, the original PIH Institute.
Timing project
- Selection: 22 Apr 2021
- Jury: 19 Oct 2021
Client
Hogeschool West-Vlaanderen (Howest)
contact Client
Dieter Dobbelaere
Contactperson TVB
Annelies Augustyns
Procedure
Competitive procedure with negotiation
Budget
€3,840,000 (excl. VAT) (excl. Fees)
Fee
General fee basis: 10 % - 12 % (excl. VAT)
Awards designers
€10.000 (excl. VAT) per candidate / 4 candidates

