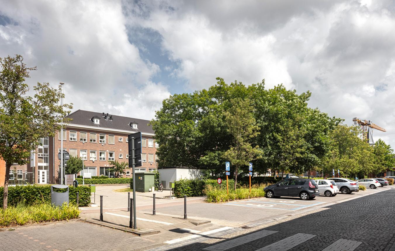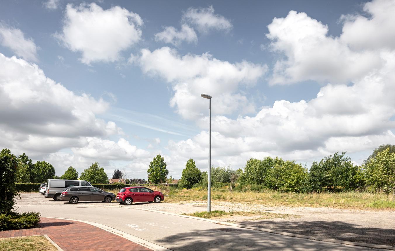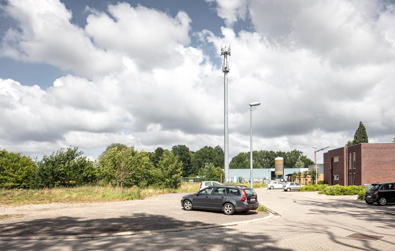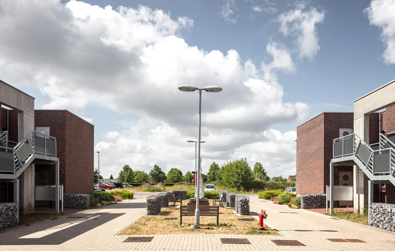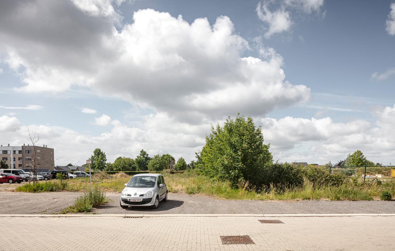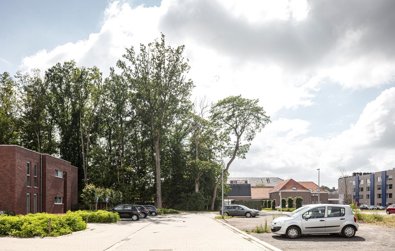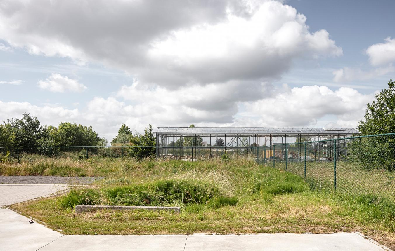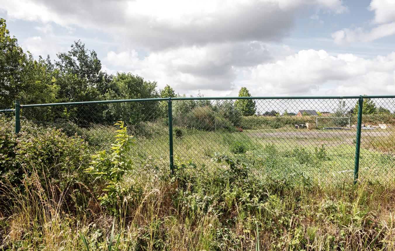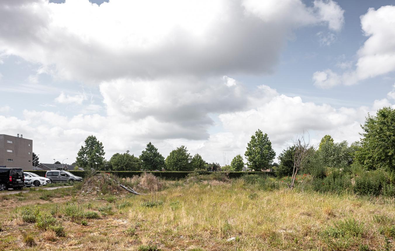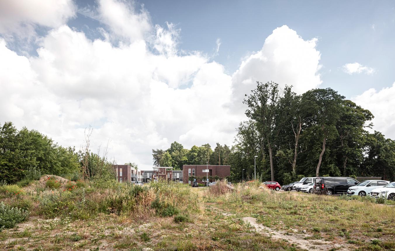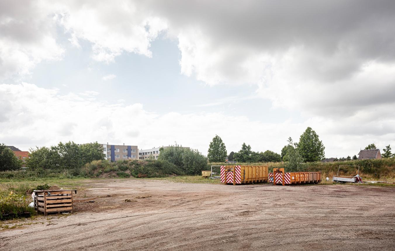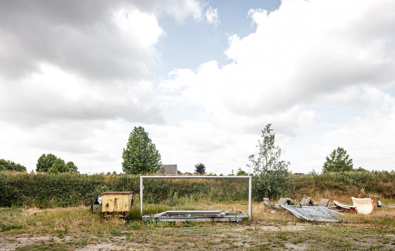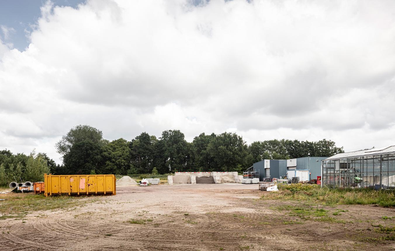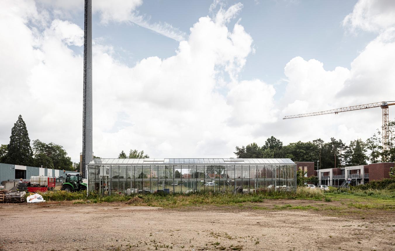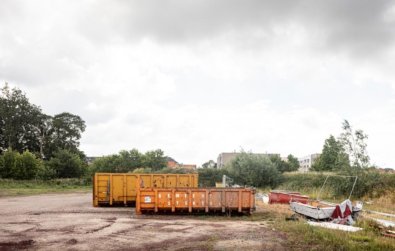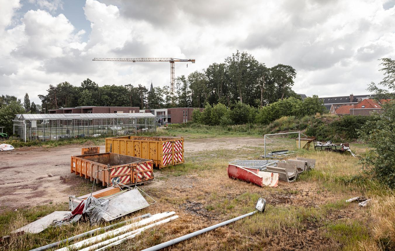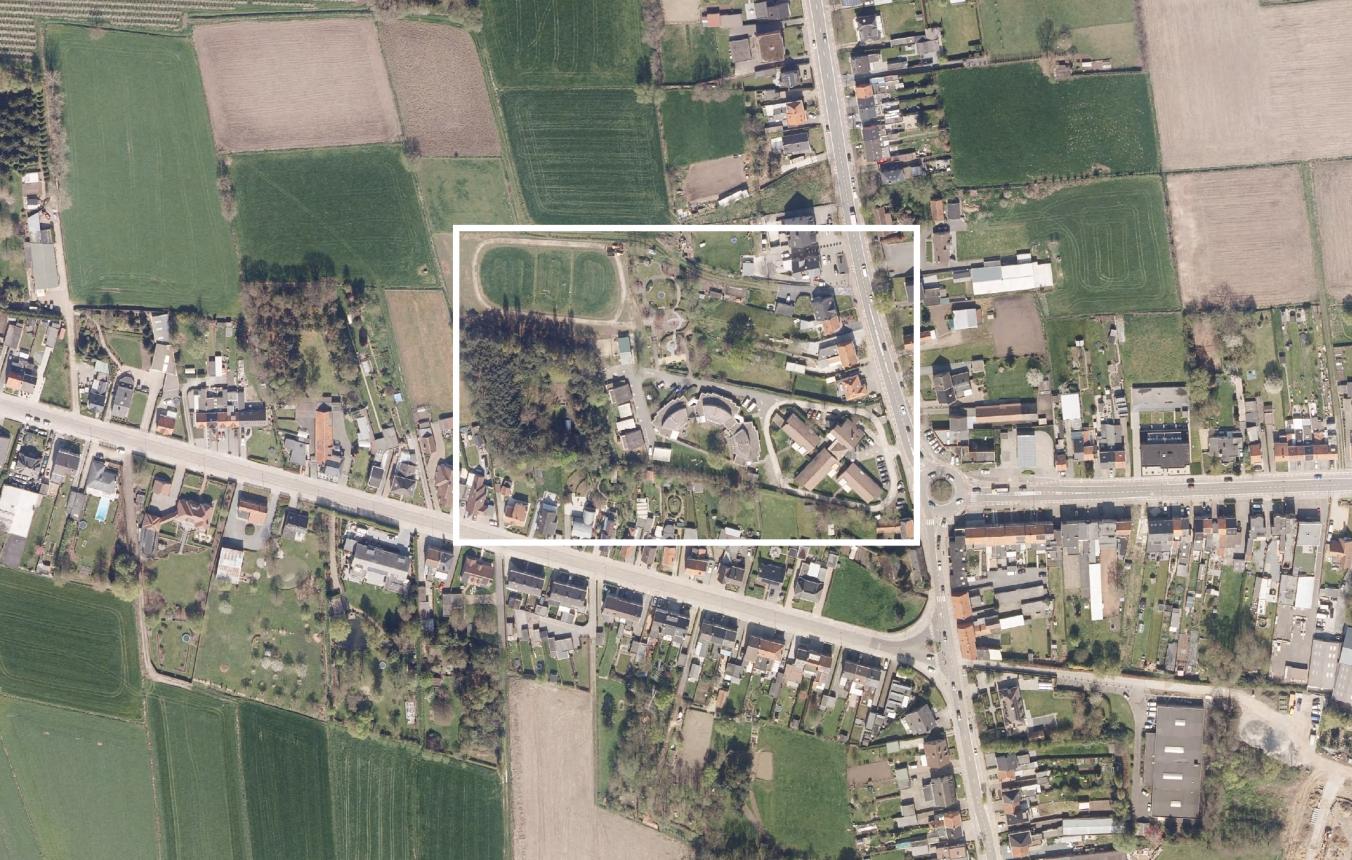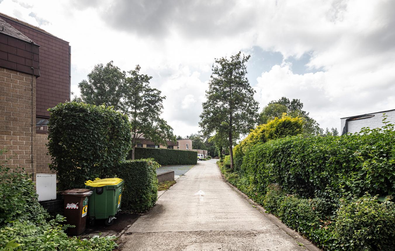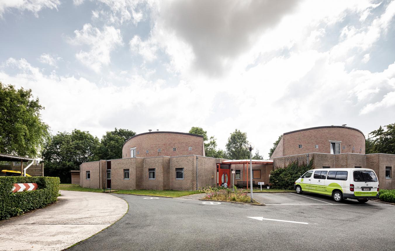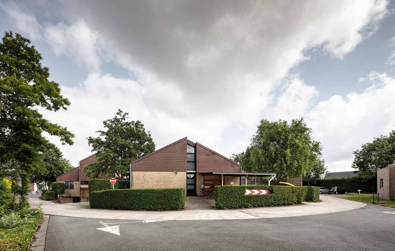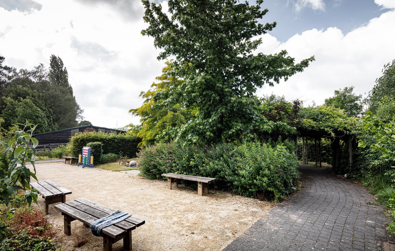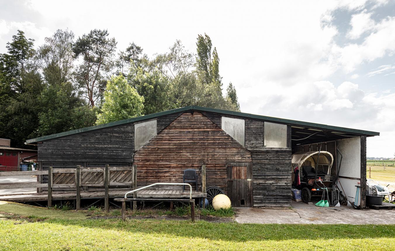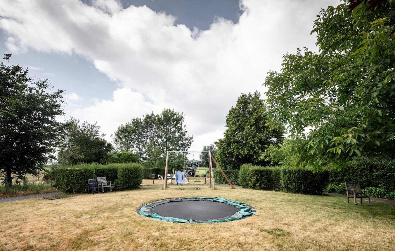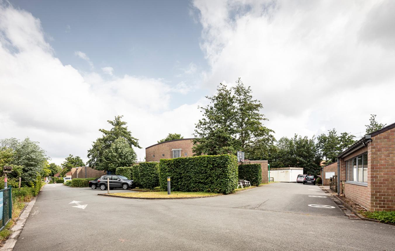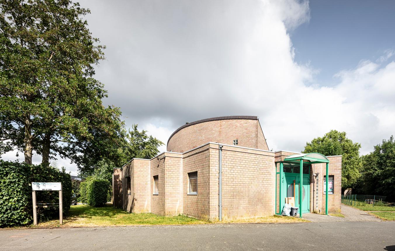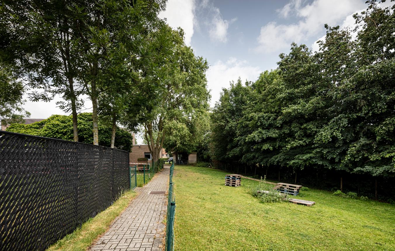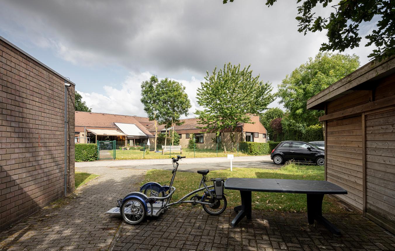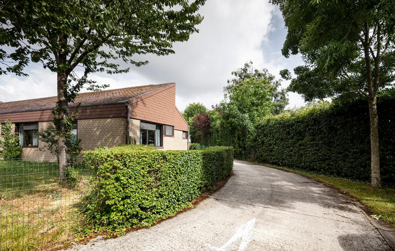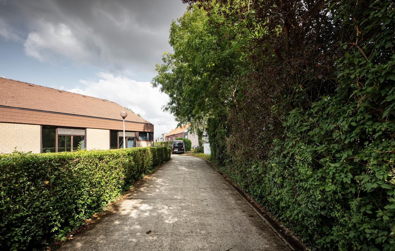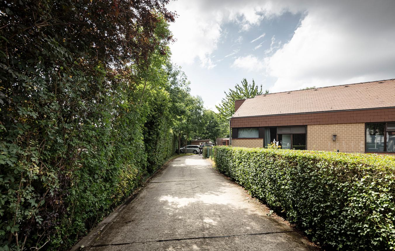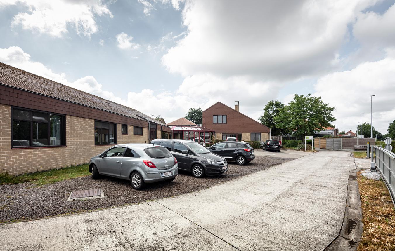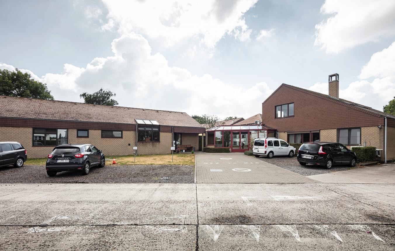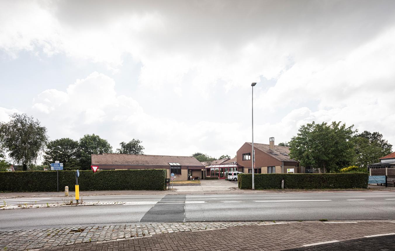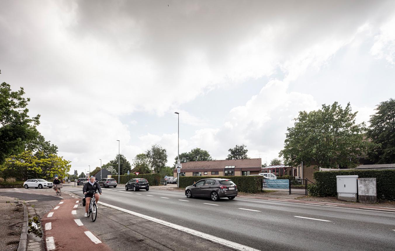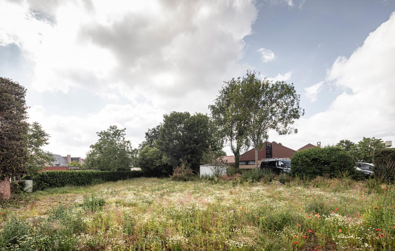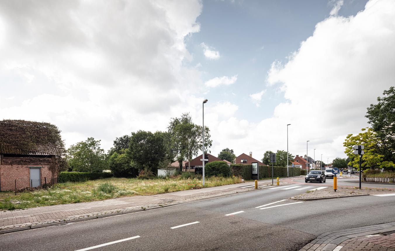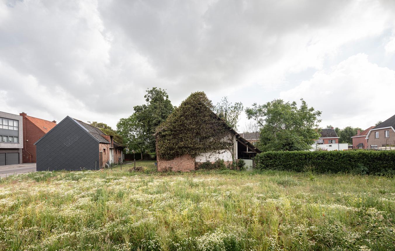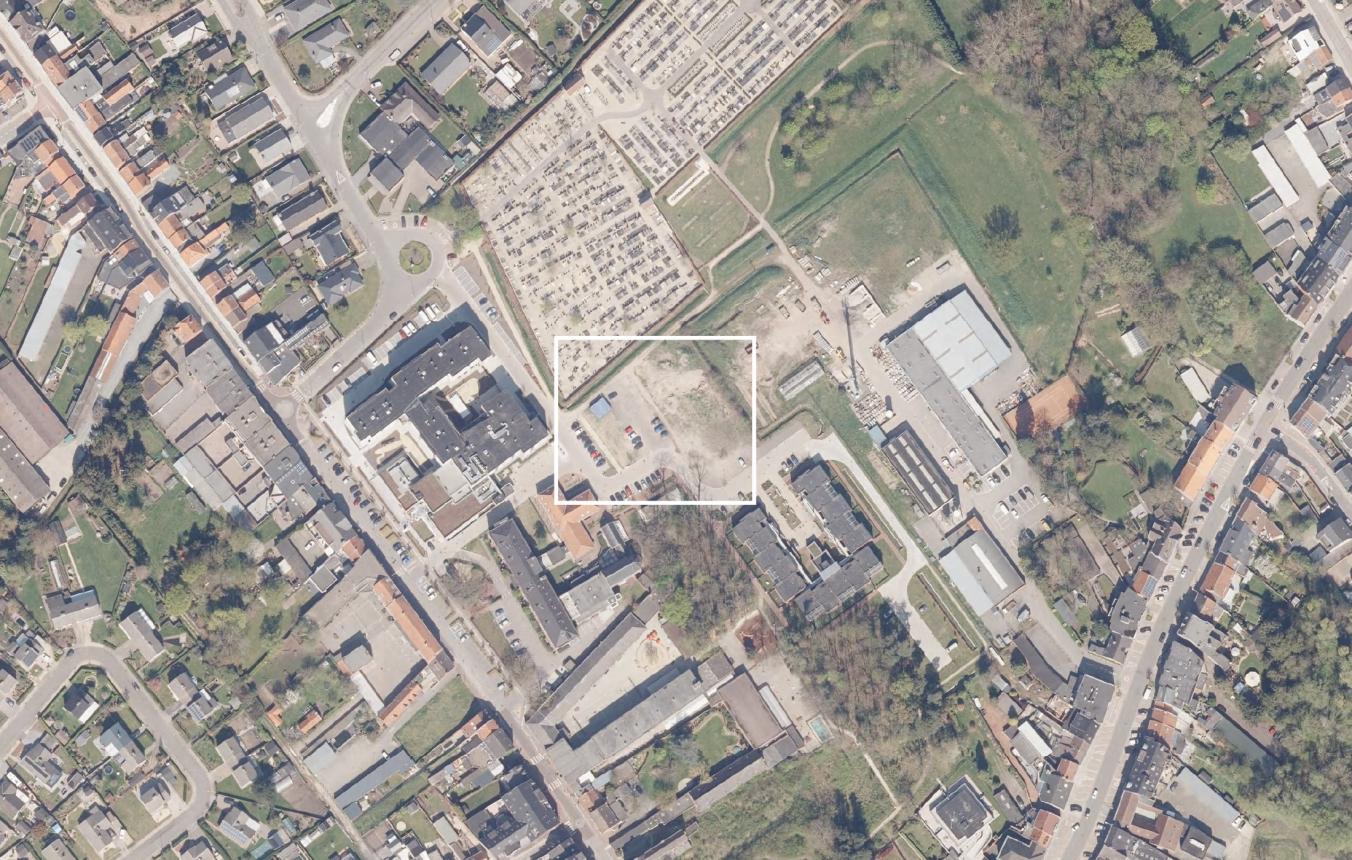Project description
A house as ordinary as possible in a neighbourhood in an ordinary village
Vesta has been active in the Sint-Niklaas region since 1975, mainly in supporting persons with disabilities. Starting from the dwelling of the person with a disability, we offer support in all aspects of daily life. The service evolved over time from support exclusively at the central Patershoek site to a differentiated package of housing and support, clustered in neighbourhoods.
Care and support in neighbourhoods
The name ‘neighbourhood’ was chosen deliberately. A neighbourhood invites residents to participate. The house offers protection where needed, support when needed, but also independence.
With the future neighbourhoods, we want to rethink the housing concept within the field of tension between domain-bound living, the nearby residential environment and society. The small-scale collective housing facilities must offer, on the one hand, security, privacy and tranquillity. On the other hand, we aim for inclusion in the nearby residential environment and society. The non-profit organization Vesta has already experimented in the past with various typologies of (collective) living. These concepts need to be further developed in relation to the neighbourhood.
Neighbourhood living: a house, a home
Vesta aims for a differentiated housing offer, starting from the ‘client housing profile’. This means that support in the field of living (ADL), day support and leisure, takes place as much as possible in normal circumstances, but is always adapted to the possibilities and limitations of clients. Each neighbourhood comprises studios, dwellings and day-care projects of various sizes and nature, which are both spatially and socially embedded in the local context and related to each other.
The building concept must enable those who wish to do so to ‘share a house’, but must also provide sufficient individual space for those who need it. The entire building programme must be flexible and long-lasting. Sustainability and energy efficiency are important starting points. Universal design takes into account people with specific limitations in terms of mobility, sensory or communication skills. The homes must take maximum account of the integration of appropriate technical equipment and energy-efficient exploitation. The available subsidy envelope and standards (VIPA: Flemish Infrastructure Fund for Personal Matters) should not be overlooked in this respect.
Neighbourhood support
Where possible, care is organized in collaboration with partners, both within and outside the VAPH sector. The intensity of the support and the degree of proximity vary: we are seeking a balance between as much autonomy as possible for each person involved, on the one hand, and a secure and stimulating environment, on the other hand.
In the neighbourhood, specific daytime activities tailored to the client are also organized. Workshops for adapted day support and emotion-oriented rooms for sensopathic activities can be opened to the public. Local residents are involved and can make contact with the residents.
Dwellings are therefore open and accessible to external care and service partners, informal carers, etc. By choosing this model, we differentiate care and all forms of support in the living environment and the neighbourhood.
Living with the neighbourhood
The challenge is to realize a building programme that promotes integration as much as possible, is accessible and safe, and at the same time enables optimal living, care, life and well-being. The aim is for residents to be able to lead a full-fledged social life and have access to all services in society. We are looking for the perfect combination of living and care comfort, security, individuality and privacy. Interconnectedness, permeability and sustainability are therefore points of attention.
We are looking for a multidisciplinary team with knowledge and experience in architecture and landscape architecture.
The execution of the sub-assignments in Stekene and Patershoek is guaranteed.
The commissioning authority reserves the right not to award the conditional part. It may then decide to award the relevant assignment to third parties, subject to a new tender procedure. In that case, the designer cannot assert any rights to compensation.
Estimated construction budget
Stekene neighbourhood
- Programme: 2,000 m² x 1,800 €/m²
- Construction cost: €3,600,000, excl. VAT and fees
- Surroundings surface area : 3,500 m² x 70 €/m²
- Cost for the layout of the surroundings: €245,000 excl. VAT and fees.
Patershoek neighbourhood
- Programme: 900 m² x 2,000 €/m² + 2,450 m² x 1,800 €/m² (total 3,350 m²)
- Construction cost: €6,210,000 excl. VAT and fees
- Surroundings surface area: 8,000 m² X 70 € /m²
- Cost for the layout of the surroundings: €560,000, excl. VAT and fees.
Neighbourhood 3
- Programme: 900 m² x 1.800 €/m²
- Construction cost: €1,620,000 excl. VAT and fees
- Surroundings surface area: not yet known
- Cost for the layout of the surroundings: not yet known
Fee
Stekene neighbourhood
- General fee basis = 10.7% - 13.6% (architecture, stability and techniques), (excl. VAT)
- Fee surroundings
- 8% on the total cost of surroundings layout (excl. VAT)
Patershoek neighbourhood
- General fee basis = 9% - 11.4% (architecture, stability and techniques) (excl. VAT)
- Fee surroundings
- 8 % on the total cost of the surroundings layout (excl. VAT)
Neighbourhood 3
- General fee basis 10.17% and 12.84% (architecture, stability and techniques), (excl. VAT)
- Fee surroundings
- 8% on the total cost of surroundings layout (excl. VAT)
Included in the assignment
- Architecture
- Stability and techniques
- Layout of the surroundings
- (Anything included in the assignment must also be included in the specified fee - broken down by component or included in the general fee)
Selection criteria
- the general design-based expertise with regard to the project assignment
- professional competence
- he relevant experience
Award criteria
- the quality of the concept and vision development and the design research in the light of the ambitions and expectations of the commissioning authority as formulated in the specifications:
1.1. in a broad social context.
1.2. more functionally applied to the practical requirements of the user - process-orientation and process-readiness.
- the approach to sustainability
- the estimate of the project cost and fee
- the team composition
The weighting of the respective criteria has been determined as follows: 4 / 3 / 2 / 2 / 1
Stekene OO4002
All-inclusive study assignment for the construction of three residential neighbourhoods for persons with a disability, respectively the construction of dwellings (including day-care premises) for 25 persons ‘Stekene neighbourhood’, the replacement construction of dwellings and day-care premises for 45 persons ‘Patershoek neighbourhood’ (confirmed part), and the construction of an additional area for 20 persons at a location as yet unknown (conditional part).
Project status
- Project description
- Award
- Realization
Selected agencies
- Poot Architectuur, Schenk Hattori AA
- architecten Els Claessens en Tania Vandenbussche, studio basta, URA - Yves Malysse Kiki Verbeeck
- B-ILD, OMGEVING
- FELT architectuur & design, Raamwerk
Location
Snoezelhof,
9190 Stekene
Location 1: Snoezelhof, 9190 Stekene / Location 2: Patershoek 2-4, 9100 Sint-Niklaas / Location 3: not yet known
Timing project
- Selection: 24 Sep 2020
- First briefing: 26 Oct 2020
- Second briefing: 23 Nov 2020
- Submission: 12 Feb 2021
- Jury: 26 Feb 2021
Client
Vesta vzw
contact Client
Annemie Van Steenkiste
Contactperson TVB
Christa Dewachter
Procedure
Competitive procedure with negotiation
Budget
Stekene: Bouwkost: €3.600.000 - Omgeving: €245.000 / Sint-Niklaas: Bouwkost: €6.210.000 - Omgeving: 560.000 / Site 3: Bouwkost: €1.620.000 - Omgeving: nog niet gekend (excl. VAT) (excl. Fees)
Fee
Stekene: Alg. ereloonvork: 10,7%-13,6% - omgeving: 8% op omgevingswerken / Sint-Niklaas: Alg. ereloonvork: 9%-11,4% - omgeving: 8% op omgevingswerken / Site 3: Alg. ereloonvork: 10,17%-12,84% - omgeving: 8% op omgevingswerken (alles excl. btw)
Awards designers
15.000 € (excl. btw) per kandidaat, 4 kandidaten

