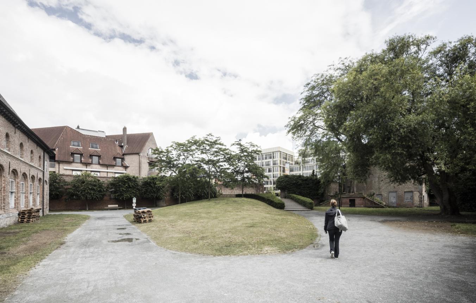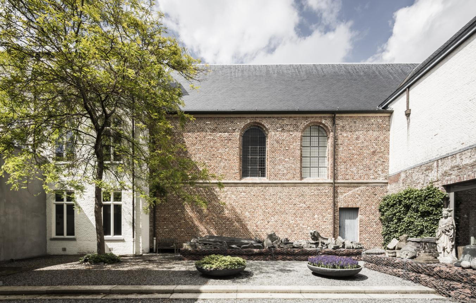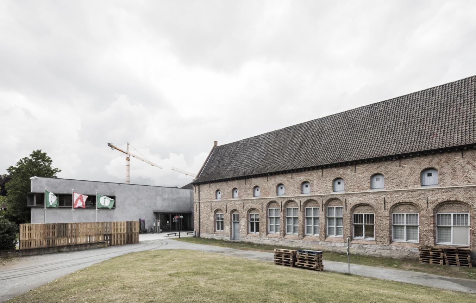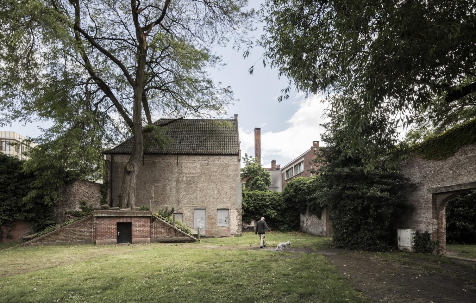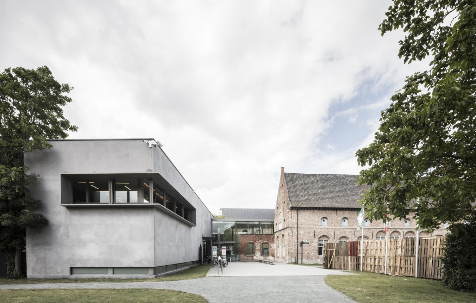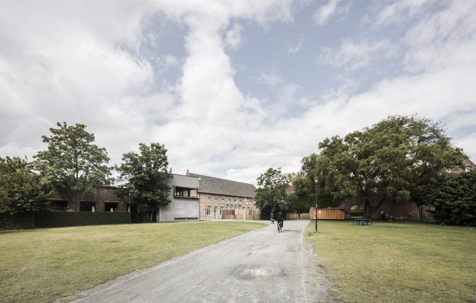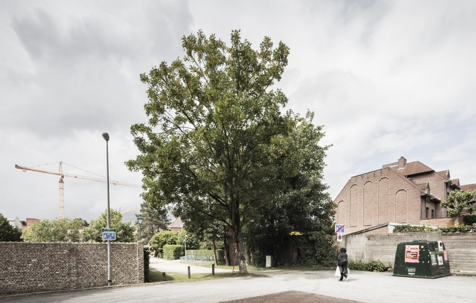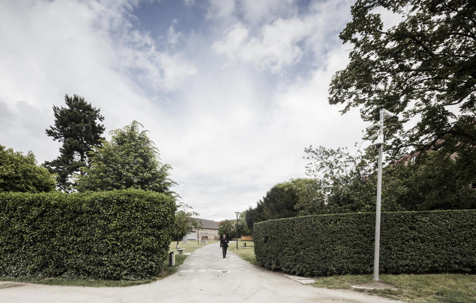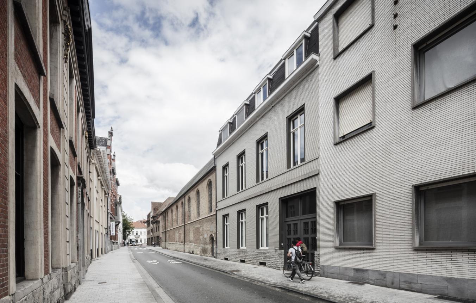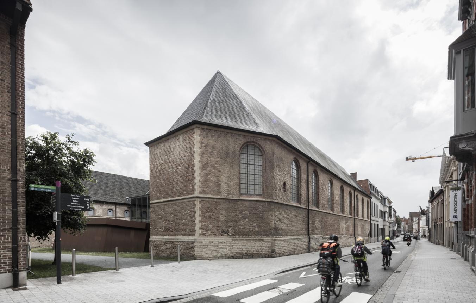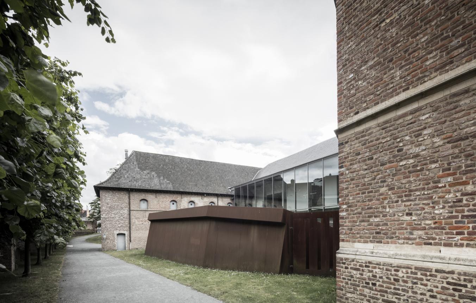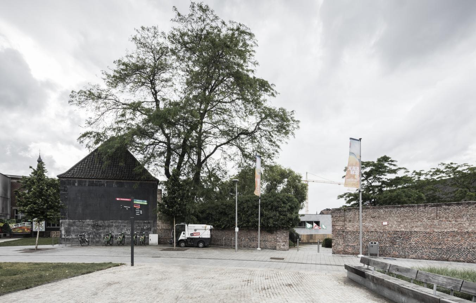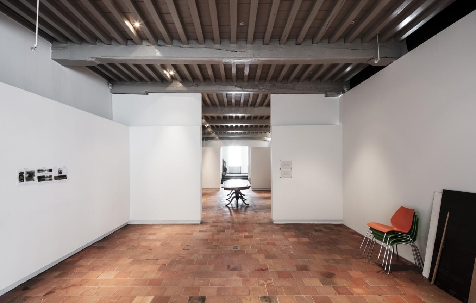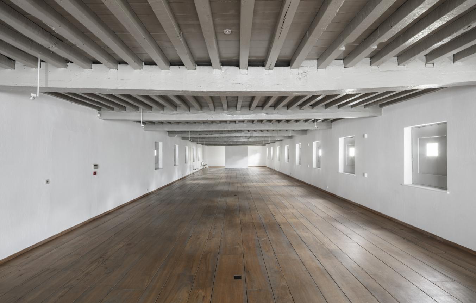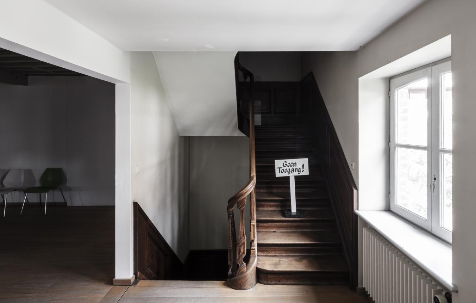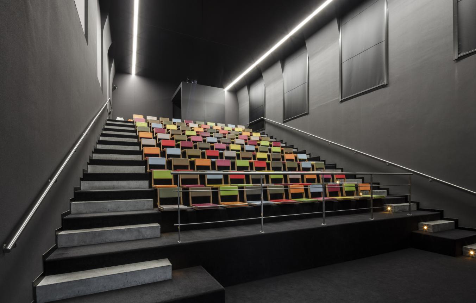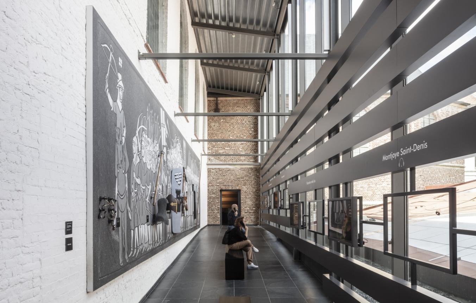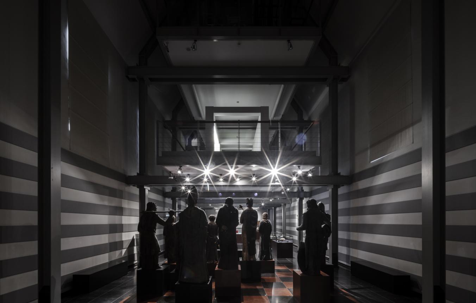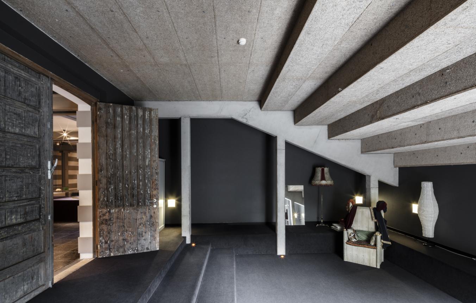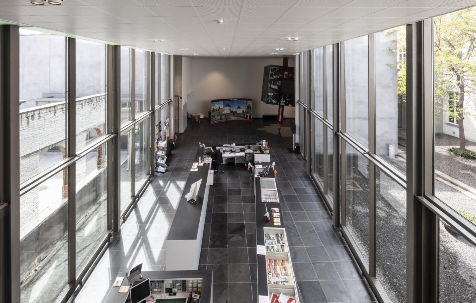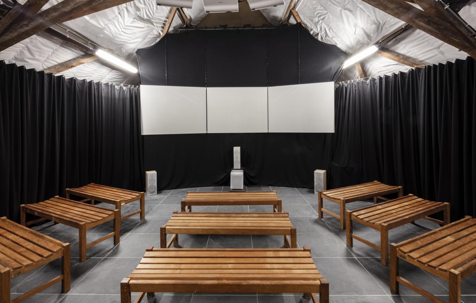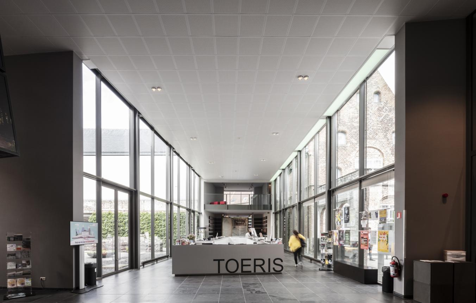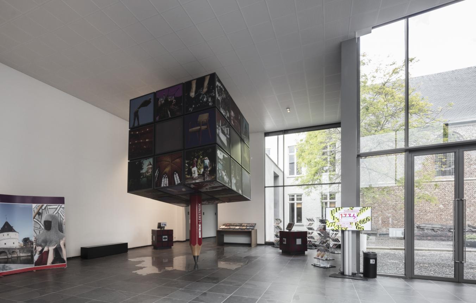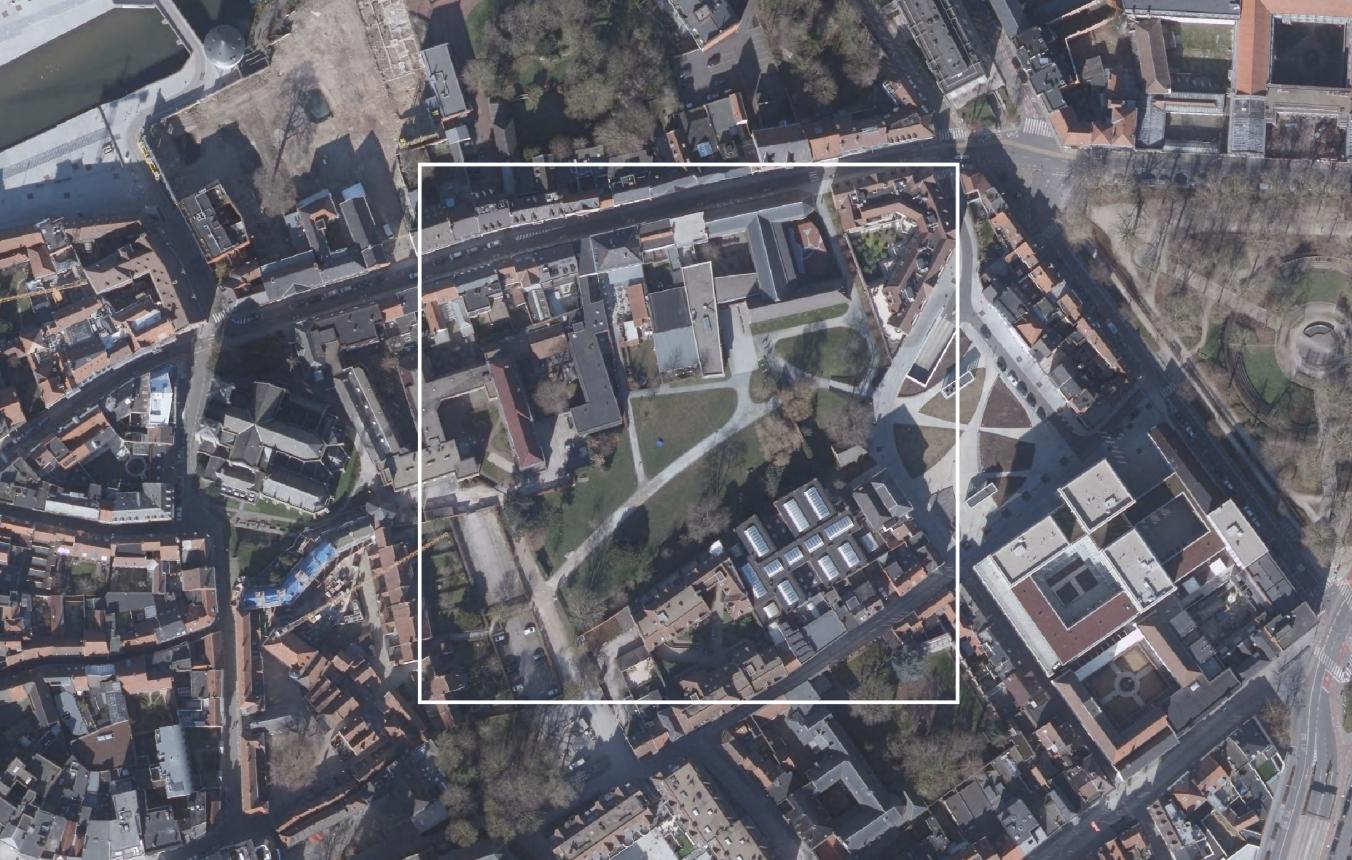Project description
Project in the framework of the Immovable Heritage Order, read the remark below
Kortrijk is a city with a rich history of creative entrepreneurship. Innovation, design and manufacturing are key values for the region. This recently resulted in the city being recognized as a ‘UNESCO Creative City’. This dynamic is also visible and tangible in the urban development. New life is being breathed into the historic centre. The redesign of the Béguinage Park site is the last part of this renovation, which resulted earlier in the redevelopment of the Grote Markt, the lowering of the banks of the river Leie, the new Houtmarkt, the development of the pedestrian shopping area and the restoration of the Béguinage, all within walking distance of the project site. The Groeninge Abbey in this park – currently the regional visitor centre and experience centre Kortrijk 1302 – is ready for a repurposing and makeover. The occasion for the assignment is the new strategic direction that is being determined for a contemporary art and exhibition site, with a broad interpretation of the theme of ‘identity’ as the leitmotif.
A new museum is being developed on the site of Groeninge Abbey, a museum that breathes and supports the DNA of Kortrijk, creative city on the Leie. The museum is an open house and platform that connects visual art and design across temporal and cultural borders. As a vibrant studio for identity, it will experiment and create space for polyphony, inspiration, reflection and depth. The combination of attractive temporary and permanent presentations with additional functions that serve to lower the threshold – such as a pleasant museum café with a park terrace, workshop spaces and a museum shop – must ensure that a wide-ranging public finds its way to the museum. In addition, the practical needs and traditional museum functions such as reception, workplace, storage room, cloakrooms and sanitary facilities must be addressed. The approach must be hospitable, inclusive and child-friendly. With the academy next door and together with Kortrijk’s (cultural) organizations, the site has the potential to assume a leading role in the redevelopment as a central hub for the visual arts.
As a listed monument, Groeninge Abbey was thoroughly renovated at the end of the last century and extended with a new building. The ambition to be a museum that assumes new roles and dares to colour outside the lines calls for a spatial review of the site: positioning, breaking through and creating spaces, layout and purpose. We are looking for a compact approach through an efficient use of space and a logical layout of the museum functions. In this way we hope to make the most of the available space. The design should also address the need for an exhibition area (approx. 500-800 m2), taking into account standard norms for accessibility, safety, climate control, etc.
We want an all-encompassing approach that does justice to the ambitions of a creative region, a timeless and sustainable design in which architecture, design, scenography and collection form a single organic whole. Respect for the past and a forward-looking vision go hand in hand.
Project in the framework of the Immovable Heritage Order
It is possible that the city council wants to apply for heritage grants, higher than 50%, in accordance with the specific procedure or a research grant of the Flemish Government. To do this, it has to comply with the Flemish Government Order of 12 July 2013 concerning the Immovable Heritage Act. For this project, the designer will therefore be appointed in accordance with a modified Open Call procedure.
In practice, this means that candidates will have to demonstrate in their portfolio their expertise for this exceptional heritage project on the basis of, at least, the elements stated in Article 11.5.2 of the Immovable Heritage Act of 16 May 2014 that deals with quality:
When designers and contractors are engaged, account must be taken of the following points, at least:
Selection criteria
- the relevant studies and professional qualifications;
- the overall expertise regarding the specific project assignment;
- a statement of the least part of the assignment that the designer or contractor will carry out under their own management.
The design assignment, comprising the drafting of management plans, the prior research studies, and the management measures, works or services on protected property and heritage landscapes is awarded on the basis of the following allocation criteria:
Allocation criteria
The submitted tenders and design proposals will be examined within the framework of the assignment formulation by means of the following allocation criteria:
- the quality of the concept and vision development and of the research by design in light of the aims and expectations of the principal as formulated in the specifications:
1.a in a broad social context
1.b applied more functionally to the needs of the user
1.c in relation to the listed heritage / monument
1.d the ability to cope with the budget constraints - process-orientation and process-readiness
- approach to sustainability, the extent to which the chosen interventions contribute to
3.a an efficient and forward-looking use of available space
3.b the control of energy and other operating costs - composition and expertise of the design team and partnerships with third parties
- estimation of the construction and project cost and their cost control
- time limit for completion
The following weighting is used for the respective allocation criteria: 5 / 3 / 2 / 2 / 2 / 2.
Kortrijk OO3803
All-inclusive study assignment for the design of an ‘Art and exhibition site for identity’ at Groeninge Abbey in Kortrijk
Project status
- Project description
- Award
- Realization
Selected agencies
- Barozzi / Veiga, Koplamp-Architecten, Tab Architects
- atelier Tom Vanhee, Dries Vanhove architectenbureau b.v. bvba
- CALLEBAUT ARCHITECTEN, Frederic Vandoninck Wouter Willems architecten, hp engineers cvba
- Compagnie O. , Kinkorn B.V.
- fala atelier
Location
Begijnhofpark,
8500 Kortrijk
Current location Kortrijk 1302
Timing project
- Selection: 24 Sep 2019
- First briefing: 10 Oct 2019
- Second briefing: 7 Nov 2019
- Submission: 10 Jan 2020
- Jury: 23 Jan 2020
Client
verwijderen - Stadsbestuur Kortrijk
contact Client
Bert Sabbe / Laure Messiaen
Contactperson TVB
Jouri De Pelecijn
Procedure
Competitive procedure with negotiation
External jury member
Pieter T'Jonck
Budget
Building cost €4,100,000 incl. scenography. Project cost €6,200,000 incl. construction cost, scenography, VAT, fees, additional studies, utility connections, costs related to relocation.
Fee
12.5% of the construction cost. Incl.: architecture, scenography, interior design, stability, technical equipment, special techniques (climate control, acoustics, lighting, security, etc.), heritage/archaeological note/restoration. sustainability, EPB
Awards designers
€12,500 (incl. VAT) per candidate, 5 candidates
Downloads
Lijst kandidaten Open Oproep 3803
Selectiebeslissing Open Oproep 3803

