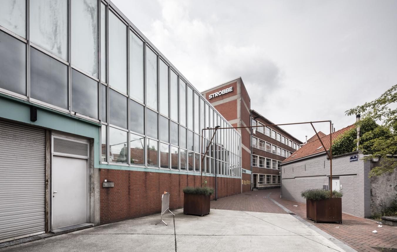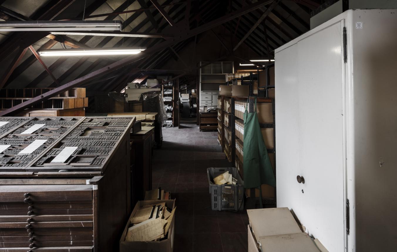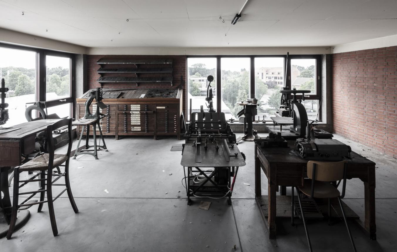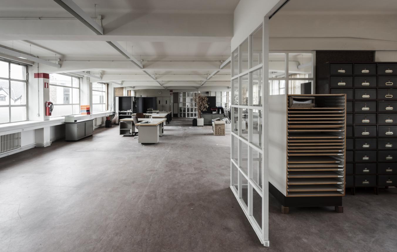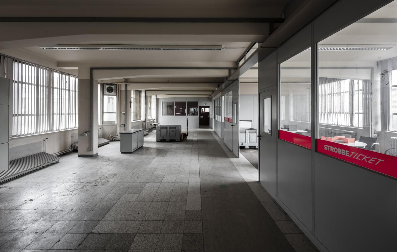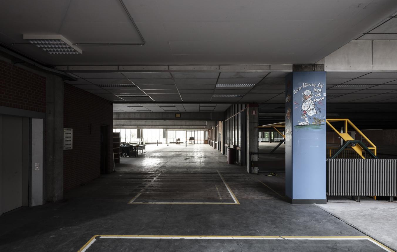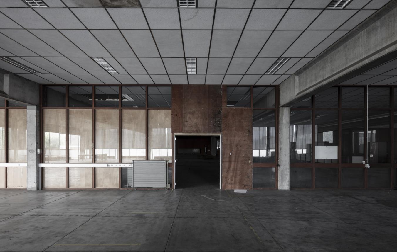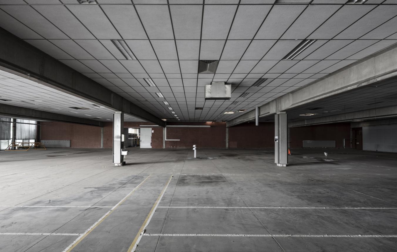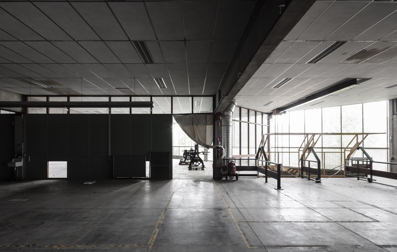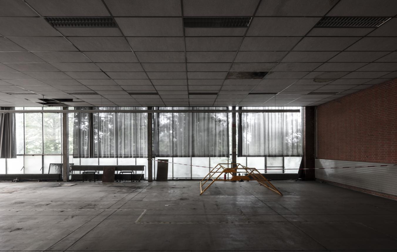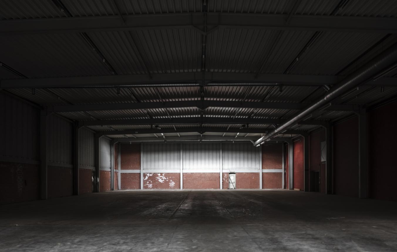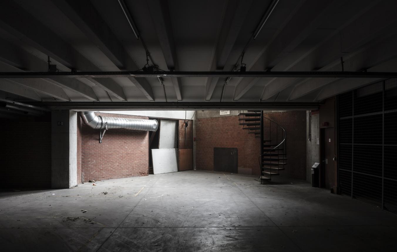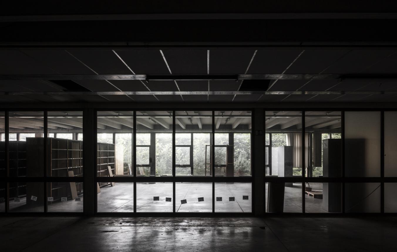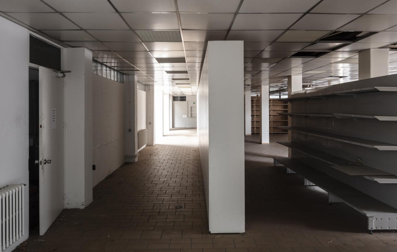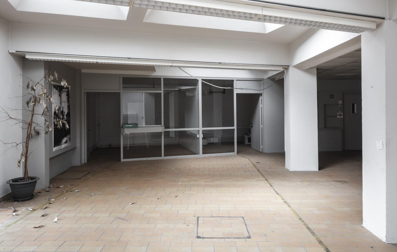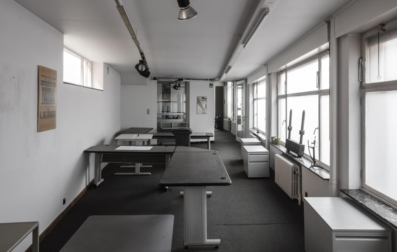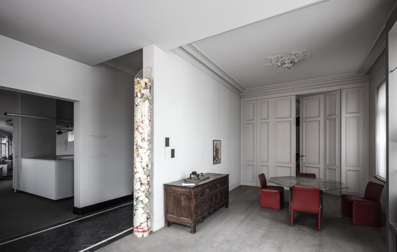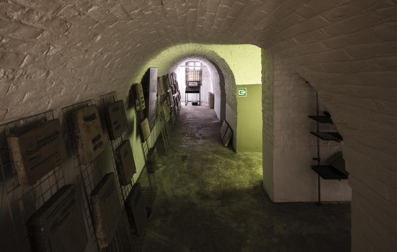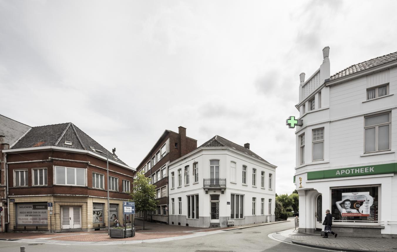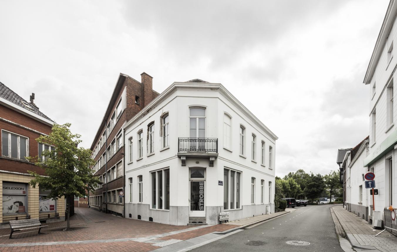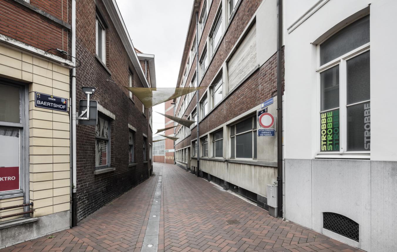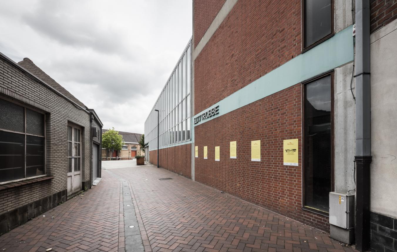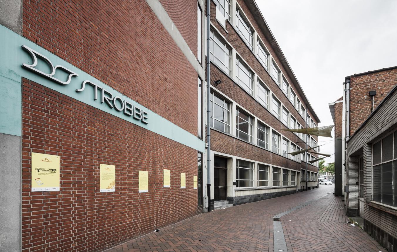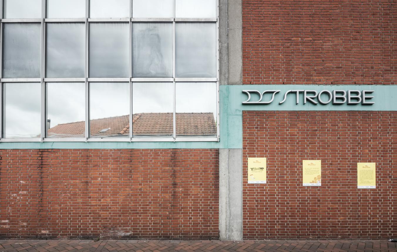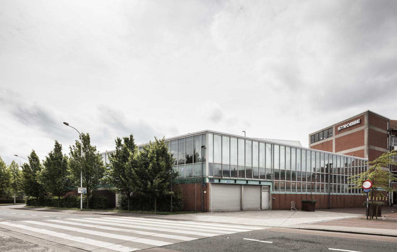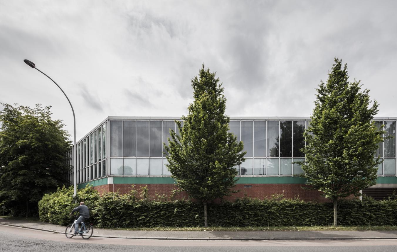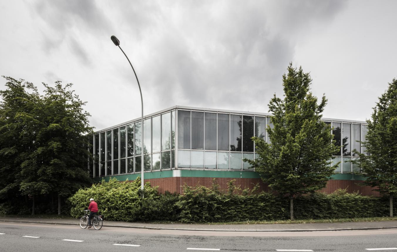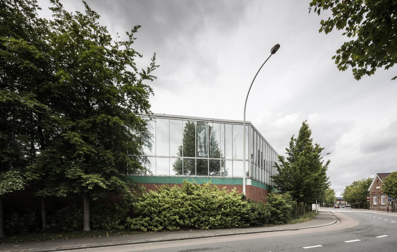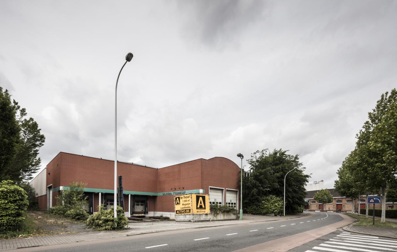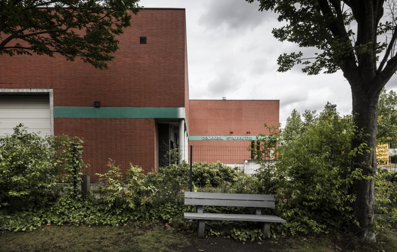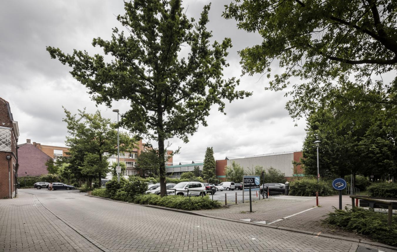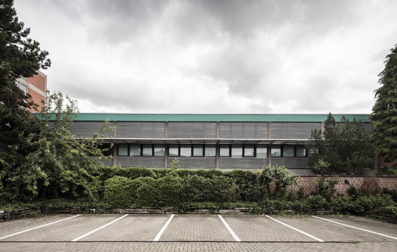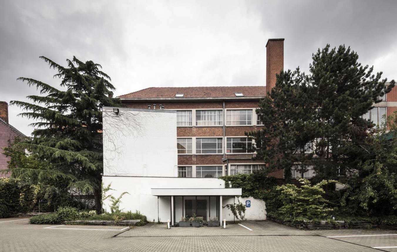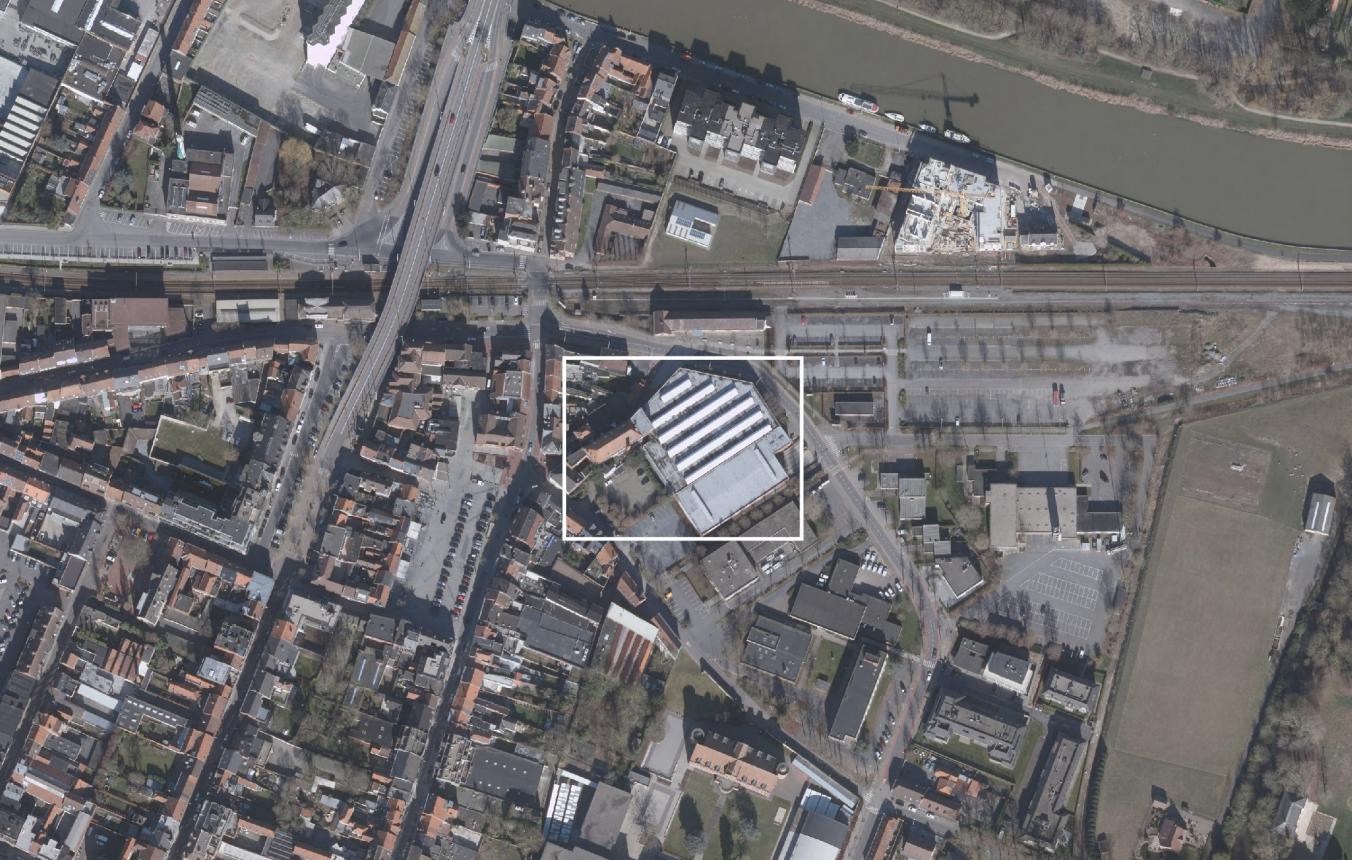Project description
Izegem is a dynamic and bustling city in the heart of West Flanders. On the corner of the Grote Markt lies the former Strobbe printing works (known for its tear-off calendar De Druivelaar). This printing site was abandoned a few years ago. The consultancy Palmbout Urban Landscapes drew up a spatial vision for the city, in which this building was selected as one of the ten crucial project sites for urban development. The Strobbe printing works is a household name in Izegem and, due to its very central location, must become a hub between the city centre and the many new residential developments in the eastern part of the city. The industrial image and the large workshop floors give the complex a striking character.
Spread across the city, there are four functions that we see working and blending together in an integrated manner in this new project: the municipal library, the Art’Iz arts academy, the municipal archive and the social-service centre for senior citizens. These services, all of which at present have their own operations and address their respective audiences, will therefore be given a place in this new house. The city wishes to reuse and therefore thoroughly renovate the largest (and oldest) part of the current printing works. However, an extension will have to be built on to meet the need for space. The city wants to make this project a landmark for our city centre.
It is important that within this new project, the sum is greater than the parts. The city has explicitly chosen to interweave these various functions in the new project so as to enable a great deal of cross-fertilization and the shared use of space. The challenging task for the designers will therefore be in finding a balance between the shared use of space, the specificity of the various components and, above all, the steering of the movements and walking routes of visitors and staff members, so that the whole feels natural. The building should feel like a home for pupils, library visitors, seniors, parents, teachers, etc. and must take into account the needs of the different users, i.e. silence for readers, sound for musicians, conviviality for seniors, etc.
We want the interior to possess the charm of a cosy living room where experience is central. The public areas must seem spacious so that visitors/employees do not feel shut in. In addition, they must offer an overview, be structured clearly and be linked logically to each other. The building should incite visitors to stay there for a long time and to explore the site.
A master plan has already been drawn up for this site, which provides guidance for further developments. Since different players will give shape this site, the designers will have to make their project fit in and shape the relationship between the building and its surroundings. This project will attract the largest number of daily visitors of all Izegem urban sites. The resulting flows of visitors must offer added value for the site and its surroundings and must not cause any inconvenience.
Lastly, we expect the design team to involve experts in the fields of acoustics, sustainable and energy-efficient building, and the climate control of archives accommodating delicate items. The city wishes to achieve a BEN building (BEN: almost energy-neutral).
Selection criteria
- the general design-based expertise with regard to the project assignment
- professional competence
- relevant experience
Allocation criteria
- the quality of the concept and vision development and of the research by design, tested against the ambitions and expectations of the principal as formulated in the specifications:
1.a in a broad social context
1.b applied more functionally to the needs of the user - process-orientation and process-readiness
- the approach to sustainability
- estimate of the project cost
- control of the project cost
- the fee
- the composition and expertise of the design team
The following weighting is used for the respective allocation criteria: 4 / 2 / 2 / 1 / 1/ 1/ 1/ 1. The weighting of the subcriteria is 2.
Izegem OO3801
All-inclusive study and architecture assignment for the repurposing and expansion of the former Strobbe printing works into an integrated leisure centre
Project status
- Project description
- Award
- Realization
Selected agencies
- BeL Associates
- BURO II & ARCHI+I , Snøhetta
- Jorge Vidal, LEAGUE
- XDGA
Location
Dirk Martenslaan,
8870 Izegem
Block between Dirk Martenslaan, Baertshof and Kasteelstraat
Timing project
- Selection: 3 Oct 2019
- Toewijzen opdracht aan de ontwerpers: 1 Apr 2020
- Submission: 6 Feb 2020
- Jury: 20 Feb 2020
- Toewijzen opdracht aan de uitvoerders: 1 Nov 2022
- In gebruikname: 1 Jul 2024
Client
Stadsbestuur Izegem
contact Client
Els Manhaeve
Contactperson TVB
Jouri De Pelecijn
Procedure
Competitive procedure with negotiation
Budget
€14,000,000, number of estimated square meters built program: 7,000 sqm (incl. VAT) (incl. Fees)
Fee
General fee basis: 10% - 14% (excl. VAT) for the building. General fee basis: 7% - 8,5% (excl. VAT) for the surroundings. Including: interior (fixed components), stability, technical equipment, acoustic studies, site coordination, safety coordination, EPB
Awards designers
€15.000 (incl. VAT) per candidate for the 4 not retained candidates

