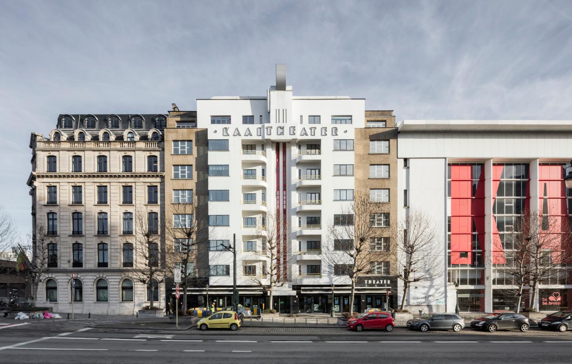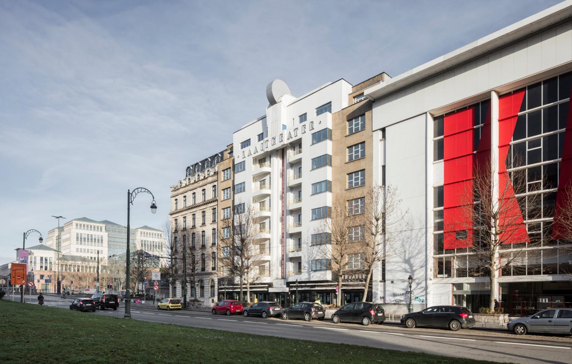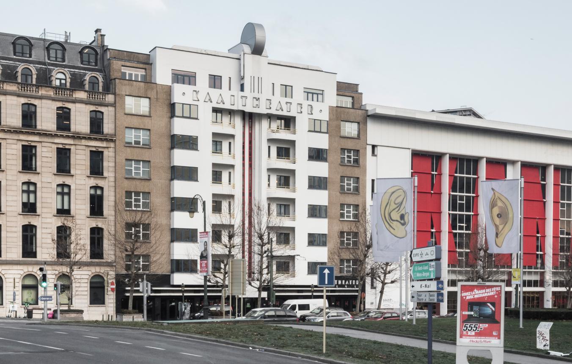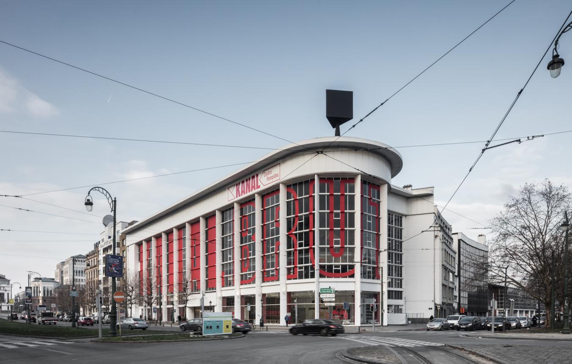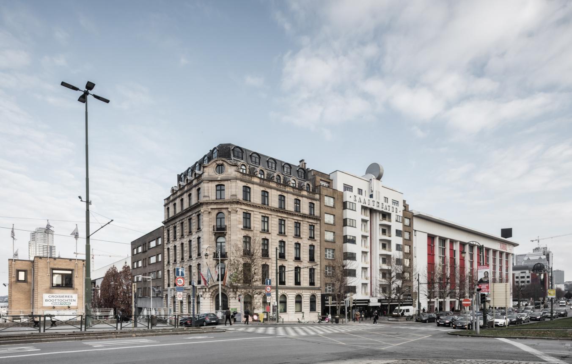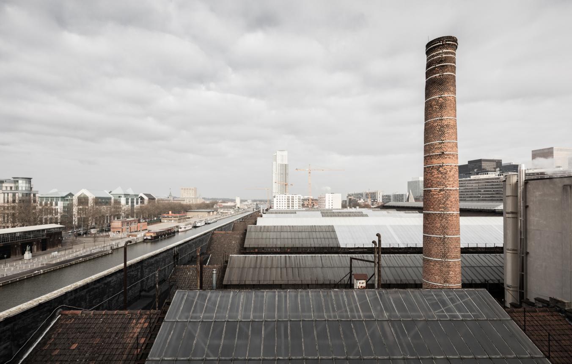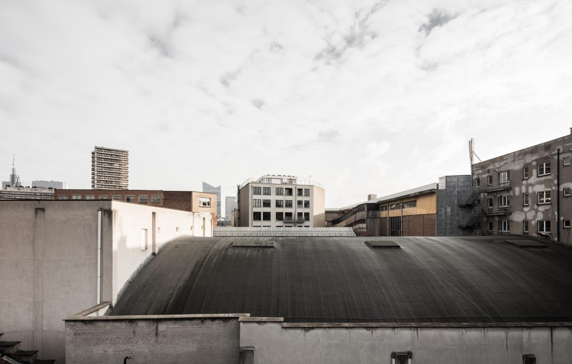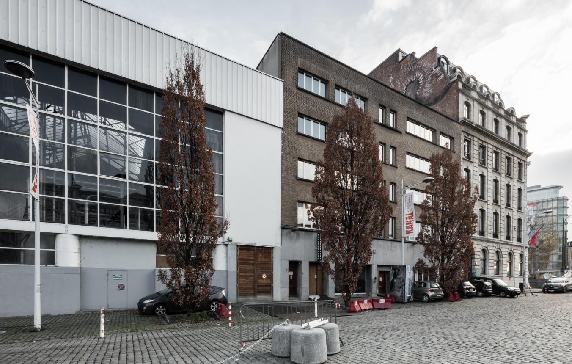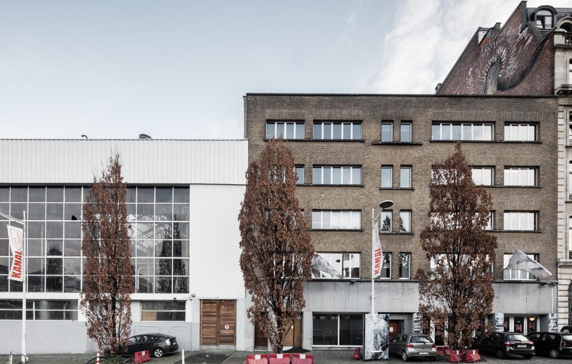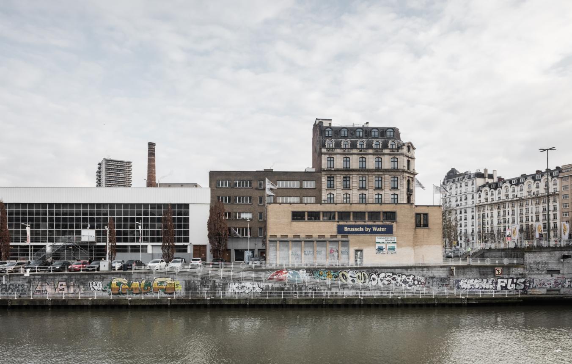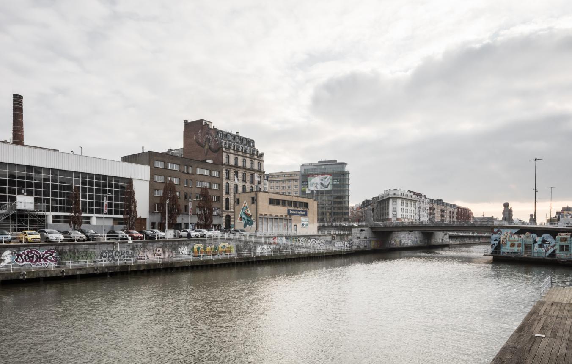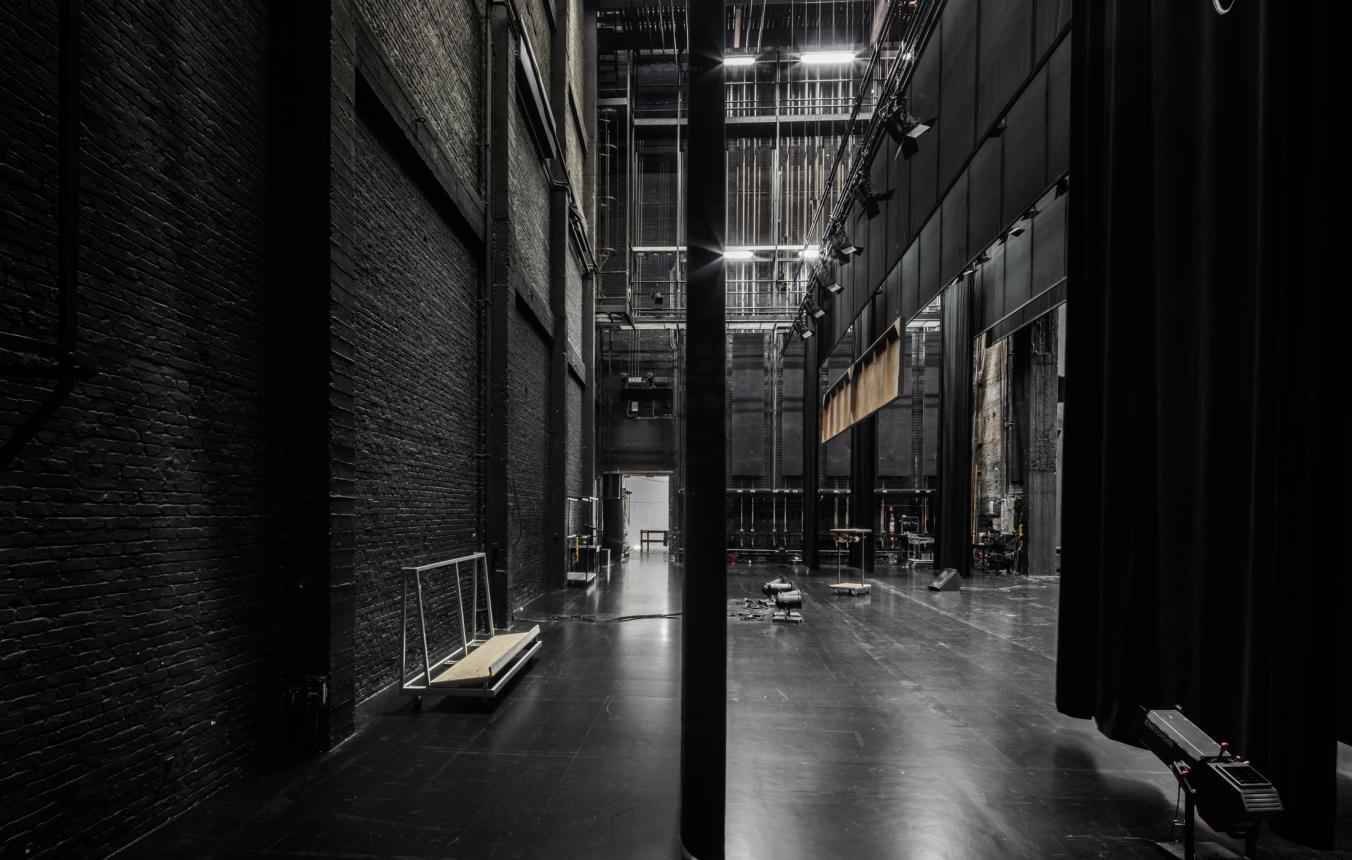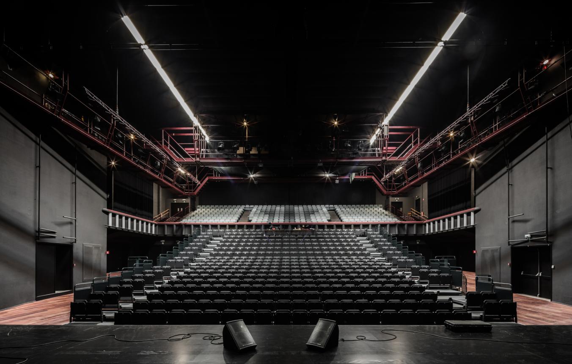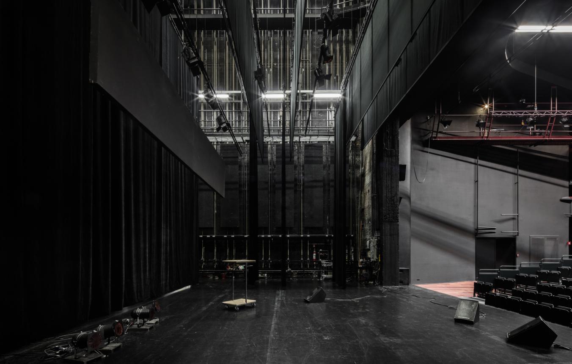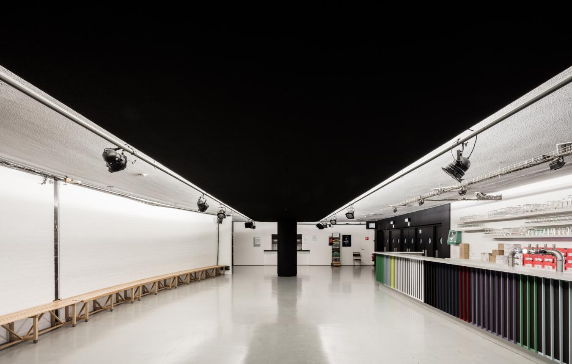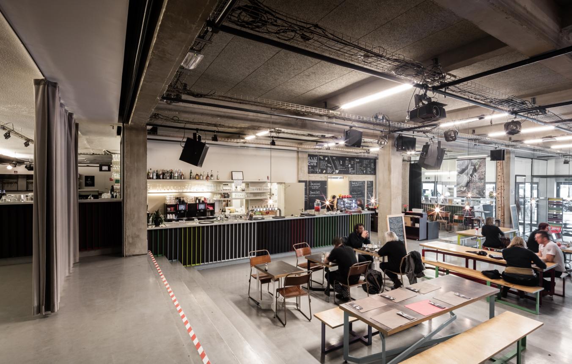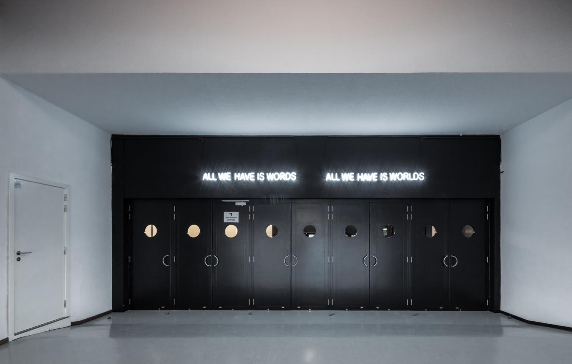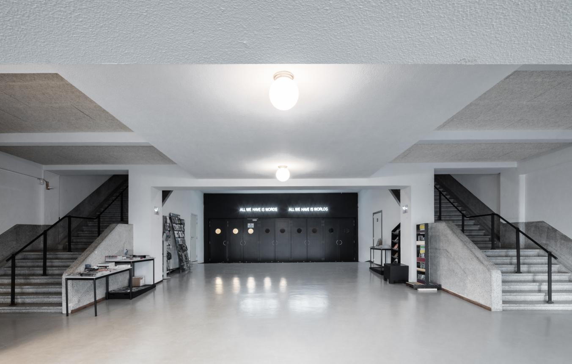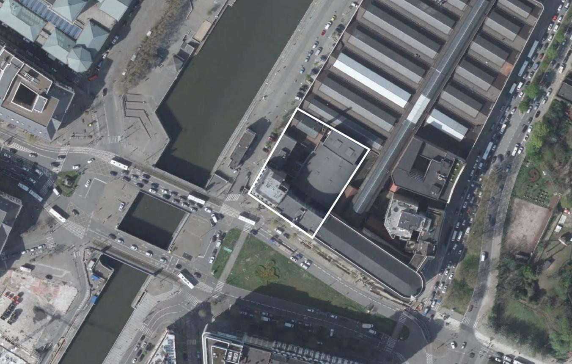Project description
Together with the Kaaitheater, the Flemish Government is seeking a multidisciplinary design team to develop a project for the conversion and extension of the Kaaitheater. A thought-through, sustainable architectural project must tie in seamlessly with the vision of the Kaaitheater and offer optimal opportunities to achieve these aims in practice.
Context
The Kaaitheater, the former Lunatheater, was built between 1929 and 1932 on the site of an amusement park (Luna Park), hence the initial name. The building is an outstanding illustration of the transition from art nouveau to modernism. Over the years, the theatre went through highs and especially lows. Since 1993 the theatre has been in permanent use. In 2001 the Lunatheater changed its name, and has since then been known as the Kaaitheater.
The building is located on Sainctelettesquare in 1000 Brussels. It is home to a large theatre (seating capacity: 740) and on the upper floors it houses various cultural organizations. On the side of the building, on the Akenkaai, there are offices and residency spaces for artists.
Reason for this conversion
The reason for the conversion of the Kaaitheater is threefold:
- The ground lease is being prolonged until 2052, as a result of which extensive maintenance work is essential;
- New infrastructural needs have emerged on an artistic level (a small theatre for dance, rehearsal facilities, a hybrid exhibition and performance space), at the level of the reception of the public and at the level of technical requirements for the theatre;
- A certain momentum has arisen in the urban context, with new relations and opportunities to which the Kaaitheater can respond. There was the purchase of the Citroën garage by the Brussels Government, the public debate surrounding the museum in that building, the reconstruction of the Sainctelette zone, the residential developments on the Akenkaai, and more. The Kaaitheater is located in the very heart of this urban dynamic and wishes to adopt a clear standpoint.
The why of this conversion
The issue of the conversion arose not only out of concrete needs and opportunities, but also as a result of the vision in terms of content that the Kaaitheater has. Since the reopening of the theatre in 1993, the building’s limitations have formed a challenge for the Kaaitheater’s artistic activities. How do you open yourself up to a city in full development from within a closed building? The Kaaitheater presents itself as an arts centre that plays a central role in the city of artists that Brussels has become over the past 20 years, but also as a place where the particular dynamic of the Brussels society expresses itself in terms of urban development, socio-ecologic issues and intercultural action. The Kaaitheater wishes to be an open house where carefully selected artistic quality combines with an inclusive culture of meetings and debates. It wishes to leave room for artistic production and presentation, but also be a place that other users can appropriate.
These are the functions that must be provided and/or adapted in the building:
- The cultural public function.
- The construction of a new, second, small theatre (seating capacity: between 180 and 200) must diversify the offer of the Kaaitheater and optimize the activity, which is now spread over two buildings, the Kaaitheater and the Kaaistudio’s. A clear presentation is essential in this regard: the Kaaitheater on Sainctelettesquare as a venue for bigger names, the Kaaistudio’s in the Onze-Lieve-Vrouw van Vaakstraat for young, emerging artists.
- The building comes across as very closed-off. The theatre lies hidden behind the front building on Sainctelettesquare, and behind the office building on the Akenkaai. The building must be more accessible, and in this regard the currently lacking relation with the Akenkaai must be an important point of attention.
- In the main theatre, the functionality and stability of the fly loft must be adapted to today’s stage needs. In addition, the distance between the balcony and the stage, a thorny issue for the public, must be bridged.
- The function of artistic production must be developed in order to turn the Kaaitheater into a more dynamic artist venue. The performing arts landscape has grown at lightning speed over the past decades, as a result of which the Kaaitheater, one of the reference points for individual artists and independent companies, can no longer meet the demand for rehearsal rooms and workspaces.
- The urban research function will be one of the Kaaitheater’s most important points of attention for the coming years, since the Kaaitheater wishes to play a prominent role in the development of the Brussels Canal Zone. It wishes to create a space where meetings and debates can take place and to stimulate synergies between various social sectors. This research function must be given meeting places both inside and outside the building.
Relation with Kanal – Centre Pompidou
The renovation work in the Kaaitheater is intricately connected to the developments on the site of Kanal - Centre Pompidou (former Citroëngarage).
The heating room on the site of Kanal - Centre Pompidou will be an integral part of this conversion. During the renovation work, the architectural integrity of the existing façade of the heating room must be preserved. A potentially new volume will be added behind the existing façade discreetly and subtly, and the existing cornice will be taken into account.
Intense consultation between the Kaaitheater and Fondation Kanal is necessary. This holds a fortiori for the team of architects of Kanal – Centre Pompidou, by name Atelier Kanal (noAarchitecten + EM2N + Sergison Bates architects) and the team of architects that the Kaaitheater will appoint via this Open Call.
Selection criteria
- Overall design-based expertise with regard to the project assignment;
- Professional competence;
- Relevant experience.
Allocation criteria
- the quality of the concept and vision and of the research by design in light of the aims and expectations of the public principal as formulated in the specifications, and this:
1.1. in a broad social context
1.2. applied more functionally to the practical requirements of the user - process-orientation and process-readiness
- the approach to sustainability
- the fee
- the estimate of the project cost
- team composition
- control of the project cost
The respective weighting of the allocation criteria is as follows: 4/3/2/1/1/1/1.
The weight of the subcriteria is 1.
The team BMA - Brussels Government Architect will oversee this project and is part of the selection and allocation committee.
Brussel OO3704
All-inclusive study assignment for the conversion and renovation of the Kaaitheater in Brussels
Project status
- Project description
- Award
- Realization
Selected agencies
- aaa - architectuuratelier ambiorix
- 360 architecten bv, Bulk Architecten cvba
- Alan Baxter Ltd, Assemble Design Ltd, Czvek Rigby
- BRUTHER ARCHITECTES, OUEST ARCHITECTURE
- CRIT./Peter Swinnen, NU architectuuratelier
Location
Sainctelettesquare 20,
1000 Brussel
Timing project
- Selection: 25 Mar 2019
- First briefing: 9 May 2019
- Second briefing: 6 Jun 2019
- Submission: 5 Sep 2019
- Jury: 20 Sep 2019
Client
Fonds Culturele Infrastructuur (FoCI)
De Vlaamse overheid, Departement Cultuur, Jeugd, Media
contact Client
Guy Gypens (algemeen directeur Kaaitheater)
Contactperson TVB
Annelies Augustyns
Procedure
Competitive procedure with negotiation
External jury member
Dirk Demeyer
Budget
€11,880,000 (excl. VAT) (excl. Fees)
Fee
11% - 13%, excl. VAT, incl. architecture, stability, technical installations, theatre technical installations, acoustics, sustainability, safety coordination and environment.
Awards designers
€15,000 (excl. VAT) per candidate, 5 candidates

