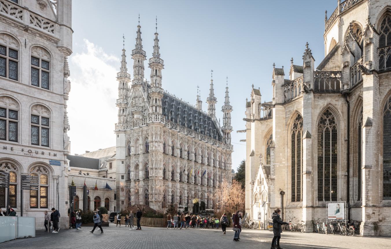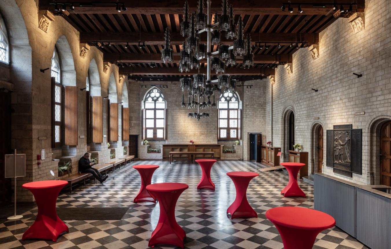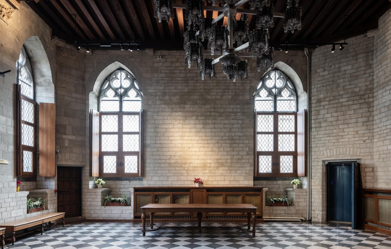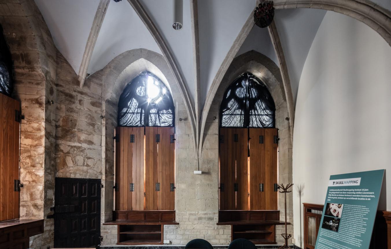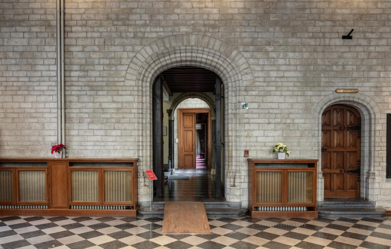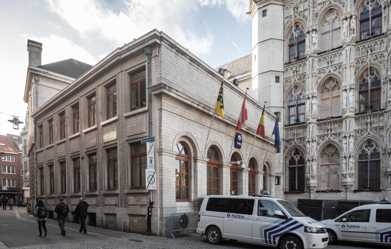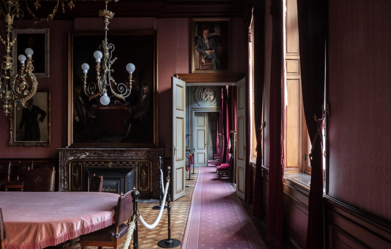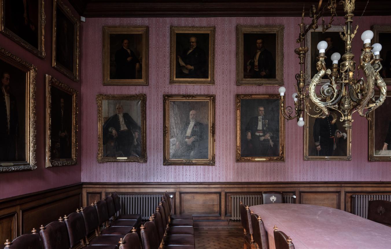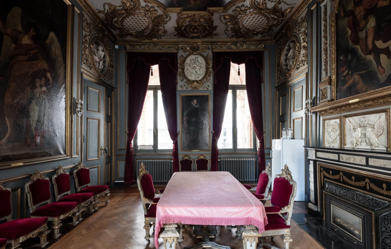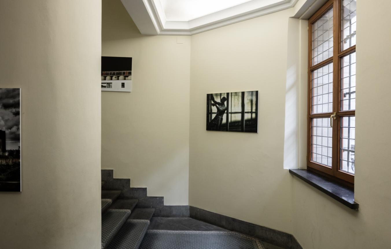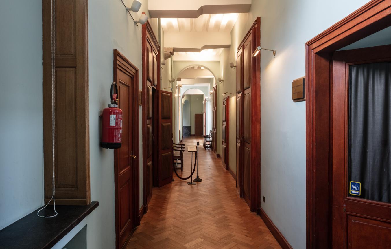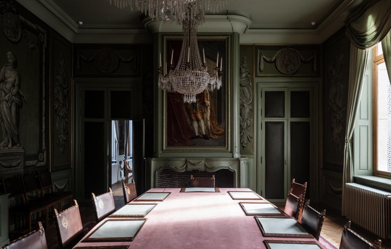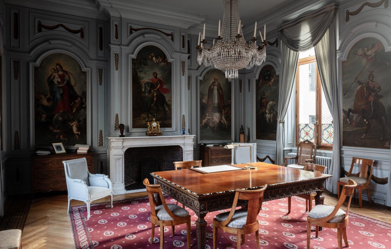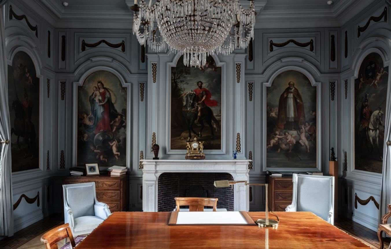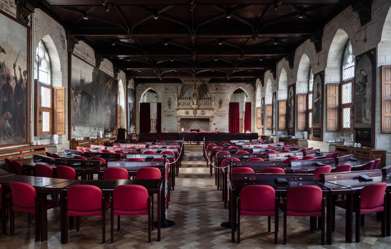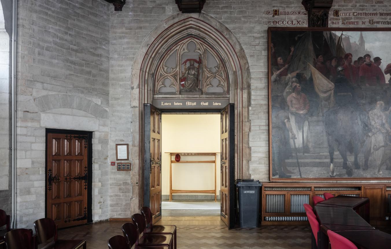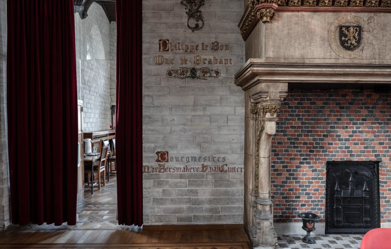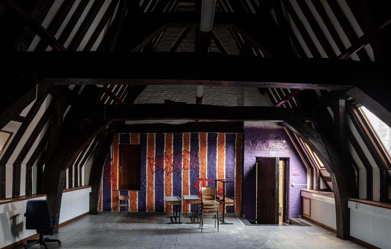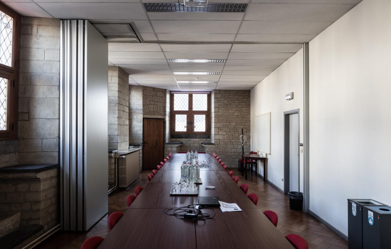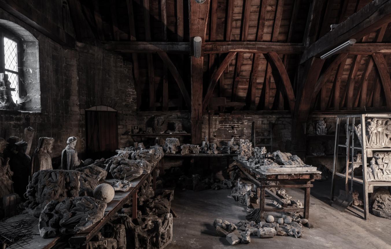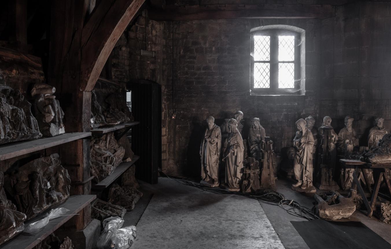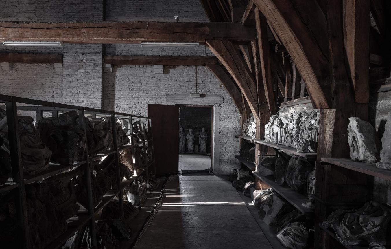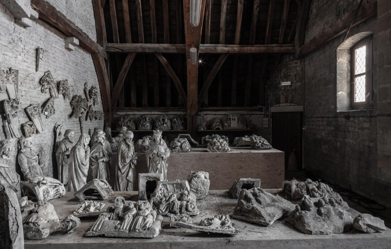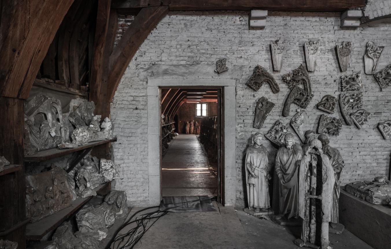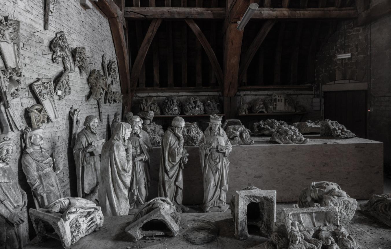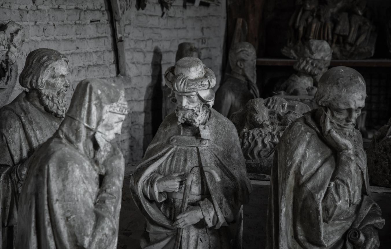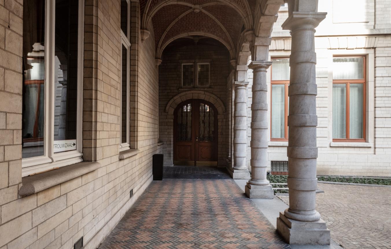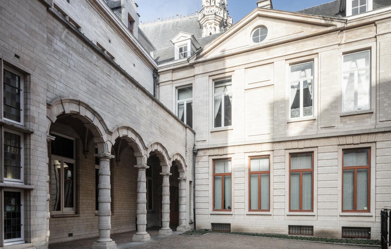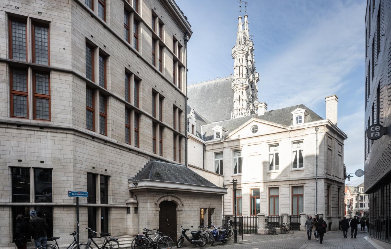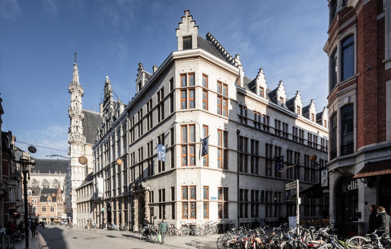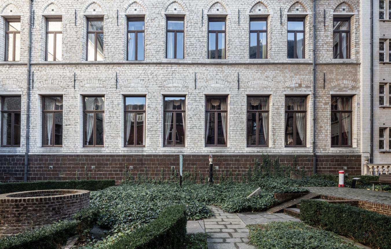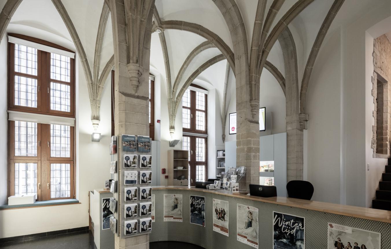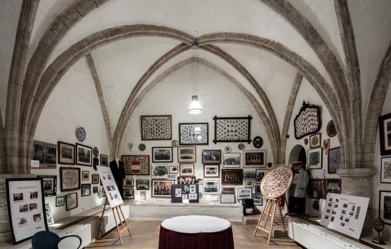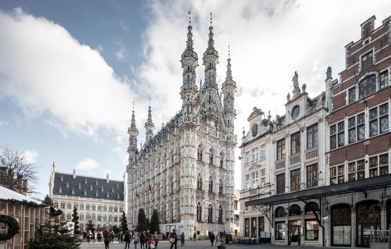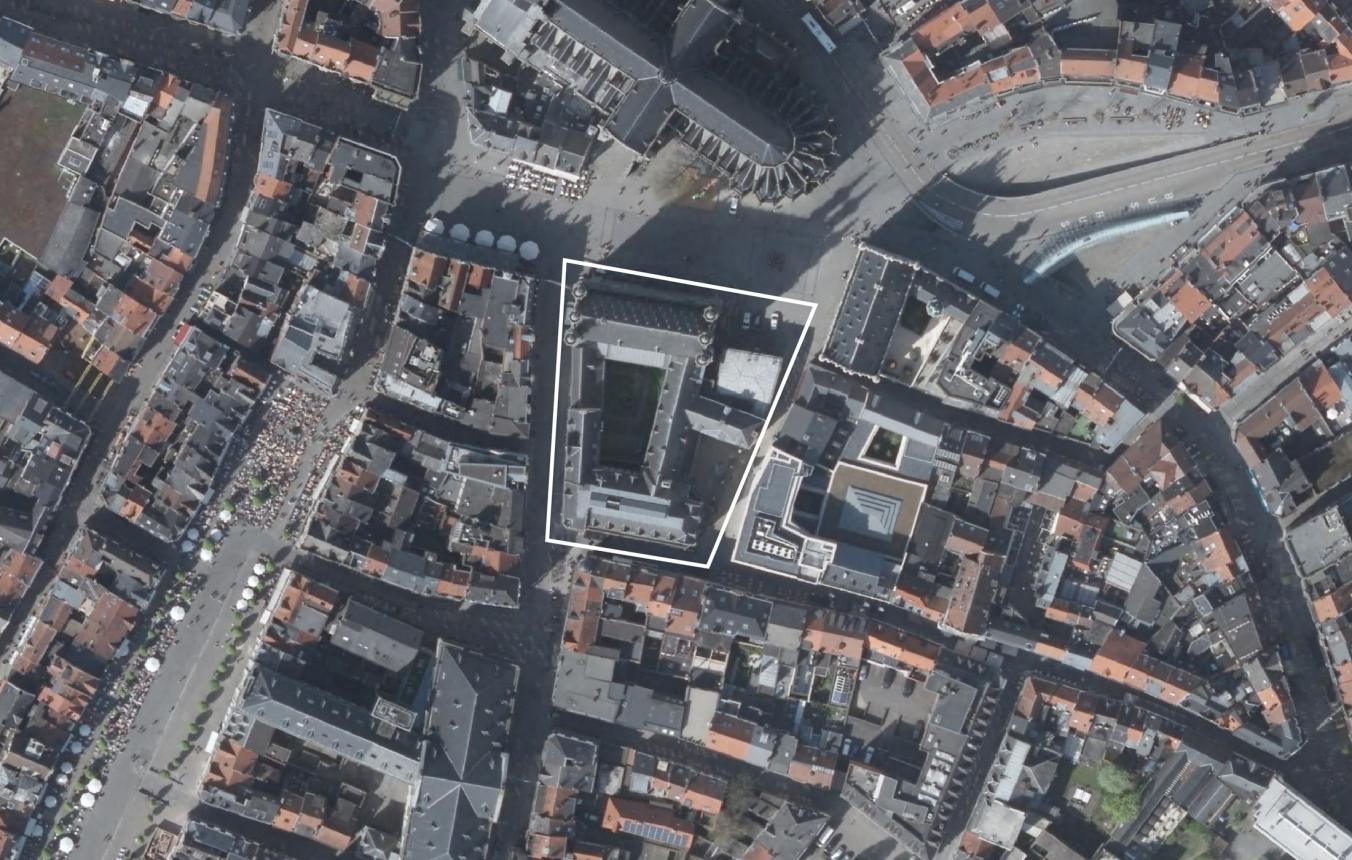Project description
Project in the framework of the Immovable Heritage Order. Take into account the adjusted selection criteria (and the content of the portfolio)
The city of Leuven is seeking a strong design team that can assist it in carrying out a new, future-oriented and innovative repurposing and restoration of its historic town hall. With a history stretching back more than 550 years, the town hall is essential to both inhabitants and visitors. It lies in the beating heart of the city and is surrounded by St Peter’s Church, the newly restored Tafelrond and the university hall of KU Leuven. In addition to being an iconic building, the town hall is also a Gothic landmark building.
Today the town hall mainly has a political and ceremonial function, as well as a limited touristic function. Large parts of the building remain unused. As a landmark building, it is also insufficiently accessible to the public and has not been opened up enough. Indeed, Leuven is in need of a place where both residents and (inter)national visitors can discover and find inspiration in the city with all its sights, stories, heritage, histories, as well as its dreams and ideas for the future. In other words: Leuven is in need of a place that will make you fond of Leuven, its past, present and future.
With the repurposing of the town hall (including the current police station), the city of Leuven is taking an important step to open up this landmark building permanently and to give it a full-fledged cultural and touristic purpose. The existing functions and activities such as weddings and receptions, the town council and the local police station coexist with an extensive (touristic) reception and dynamic heritage activities. The town hall must therefore offer a new, attractive, unique and distinctive experience for both residents and (inter)national visitors. An integrated purpose, multifunctionality and optimal accessibility and circulation are the most important points of departure.
The repurposing of the town hall must achieve four important aims:
- The town hall is an open house of and about Leuven. As a landmark building, the town hall must have an open aura and be permanently accessible to all. The overwhelming character of the exterior is something visitors must be able to experience in the interior. The entrance must be inviting and everyone must feel welcome. To achieve this aim, the Vrijthof, the inner courtyard on Boekhandelstraat and the adjacent public space will be included in the design. The site will therefore become a part of the public space. The Vrijthof must become an accessible extra space with a new purpose for a diversified programme, offering opportunities for meetings and relaxation.
- The town hall is the heart of Leuven. It will be the point from which both residents and (inter)national visitors explore the many possibilities, meanings, stories and highlights of Leuven past, present and future. As such the town hall will be a display cabinet and standard bearer for what makes Leuven unique. Everyone must be won over to Leuven in the town hall. The town hall will become the motor to stimulate further visits and will function as a gateway to the city.
- The town hall is the soul of Leuven. The town hall must be the place where layered and participative heritage activity and programme draw in the visitor and involve them in the story of the city and of the town hall. Once past a free section, visitors can decide whether to delve further via a dynamic and contemporary programme and experience. A detailed visit of the monument, small and large exhibitions, surprising experiences, workshops, lectures, tours and more are among the possibilities. An exclusive visit with guide to attic with the sculptures must be included in the programme. The objective is to have as many residents and visitors as possible contribute to writing and working on the story of Leuven and in doing so to deepen their relation with the city.
- Lastly, the future-oriented and innovative repurposing of the town hall as a listed landmark building – with Leuven as European Capital of Culture in 2030 in view – must be an exemplary project to put Leuven on the map in Flanders and Europe. The repurposing must be an example in the field of sustainability and innovation. The town hall must embody the DNA of Leuven and the slogan ‘eeuwenoud, springlevend’ (age-old, alive and kicking). The complete repurposing must be future-oriented and up to date in terms of its activities, applications and technical installations. In terms of sustainability (among others technical fittings, insulation, renewable energy, etc.), substantiated choices must be made that fall within the available budget.
The assignment concerns the repurposing and restoration of the town hall, such that leading architecture must engage in dialogue with this extremely valuable heritage. The all-in study assignment comprises the elaboration of the provided basic measurements, the creation of a management plan in terms of immovable heritage, architecture, stability, technical installations, the elaboration of a flexible scenographic concept, restoration, the provision of a scenography for the interior design, EPB, layout of the accompanying outdoor space and project coordination. The elaboration of a scenographic concept must lead to a concrete and uniform content and design for the reception function, the visitor tour and the programme, although they do not have to be elaborated in full.
What is important is that the town hall becomes as accessible as possible, in terms of both surface area and physical accessibility. The optimal harmony and connection between all the desired functions and the ideal visitor circulation and flows in this regard are moreover part of the assignment. Multifunctionality and flexibility in the use of the spaces and the arrangement are crucial in this regard.
The restoration of the building shell and of the interiors is included in the assignment only where necessary and possible. In this regard the aim is not to prepare a complete restoration file for the interior and exterior, but to provide for specific restorations that are necessary for the condition in terms of building physics and/or necessary depending on the repurposing project. All interventions must be weighed against the valuable heritage elements and features, described in the recent study on the building’s construction history.
This project will be a very important city project for Leuven, for residents and (inter)national visitors. The design team must be prepared to engage with the city in a process in which citizens, partners and stakeholders will be closely involved. For this project, the city is therefore looking for a team that masters a lot of disciplines, but is also capable of ensuring their optimal collaboration. The main disciplines are architecture, heritage preservation, technical installations, stability and project management. A strong sense of scenography and reception, accessibility and visitor circulation, development and management, communication and participation processes is essential.
Fee
- General fee of 9% to 12% for all-inclusive study assignment (incl. architecture, stability, technical installations, flexible scenographic concept, restoration, provision of scenographer for layout, EPB, surrounding construction of accompanying squares and project coordination)
- a lump fee for: the elaboration of the provided basic measurements, the drafting of a management plan in terms of immovable heritage
Selection criteria
For the restoration work on the landmark building, the city council wants to apply for heritage grants, higher than 50%, in accordance with the specific procedure or a research grant of the Flemish Government. To do this, it has to comply with the Flemish Government Order of 12 July 2013 concerning the Immovable Heritage Act. For this project, the designer will therefore be appointed in accordance with a modified Open Call procedure.
In practice, this means that candidates will have to demonstrate in their portfolio their expertise for this exceptional heritage project on the basis of, at least, the elements stated in Article 11.5.2 of the Immovable Heritage Act of 16 May 2014 that deals with quality:
1° when designers and contractors are engaged, account must be taken of the following points, at least:
a) the relevant studies and professional qualifications;
b) the overall expertise regarding the specific project assignment;
c) a statement of the least part of the assignment that the designer or contractor will carry out under their own management.
2° the design assignment, comprising the drafting of management plans, the prior research studies, and the management measures, works or services on protected property and heritage landscapes is awarded on the basis of, at least, the adapted allocation criteria described below (see Allocation criteria).
Allocation criteria
- the quality of the concept and vision and of the research by design in light of the four aims, combination of different functions, visitor circulation and accessibility and integration of the Vrijthof, and other expectations of the public principal as formulated in the specifications, and this:
1.1. in a broad social framework
1.2. applied more functionally to the practical demands of the user
1.3. in relation to heritage/monument - process-orientation, process-readiness and the vision on the monitoring of the site
- the fee, with a statement on what services are provided for the assumed fee
- the evaluation of the proposed distribution of the project cost and its management
- the team composition insofar as additional parties are added to the selected team
- the evaluation of the proposed project planning in phases and deadline for completion
The following weighting is used for the above allocation criteria: 6/4/3/3/2/2.
The weight of the subcriteria is 1.
Leuven OO3703
All-inclusive study assignment for the repurposing and restoration of the historic town hall of Leuven.
Project status
- Project description
- Award
- Realization
Selected agencies
- 88888, aNNo architecten, Atelier Arne Deruyter, FELT architectuur & design, ndvr
- B-bis architecten, Bressers Architecten bv
- Bovenbouw Architecten, CALLEBAUT ARCHITECTEN
- noAarchitecten
Location
Grote Markt 8,
3000 Leuven
The town-hall complex intended for repurposing comprises the following parts: main building on Grote Markt and wings in Boekhandelstraat and Naamsestraat, including the Vrijthof and current police station on Grote Markt
Timing project
- Selection: 10 May 2016
- Submission: 18 Oct 2019
- Jury: 8 Nov 2019
Client
Stadsbestuur Leuven
contact Client
Rebecca Gysen
Contactperson TVB
Anne Malliet
Procedure
Competitive procedure with negotiation
External jury member
Hilde Daem
Budget
€19,008,264 (excl. VAT) (excl. Fees)
Fee
See project discription
Awards designers
€30,000 excl. VAT for a first reflection (vision and sketch), 4 candidates

