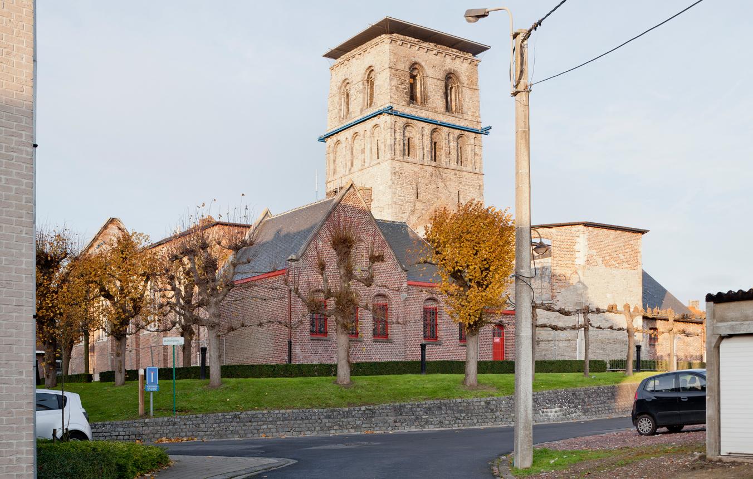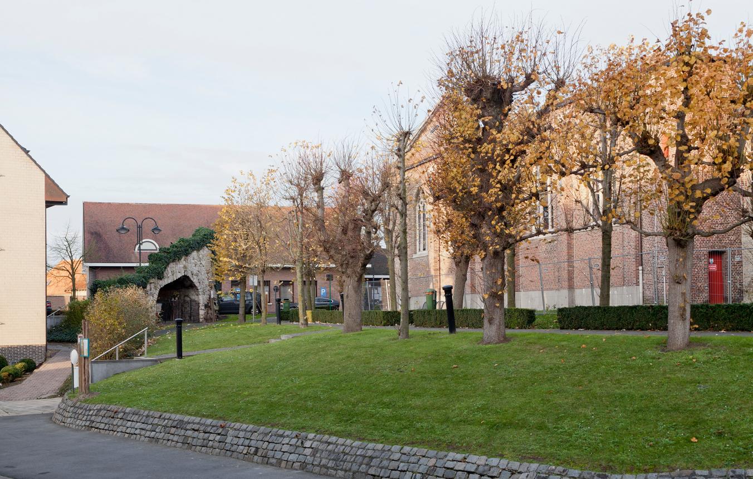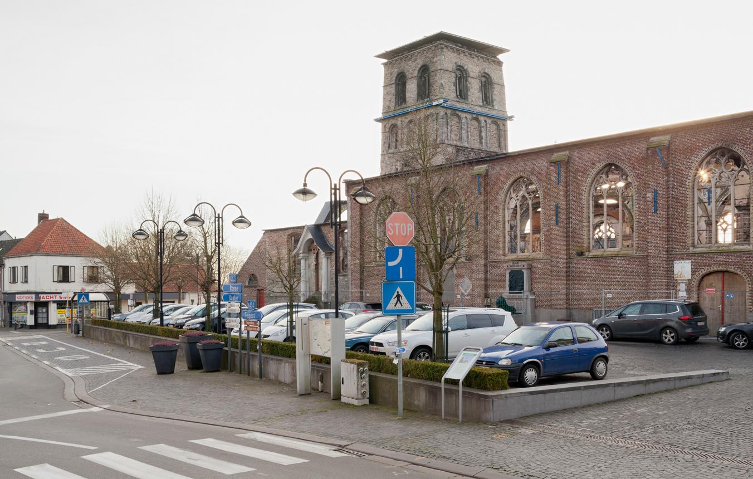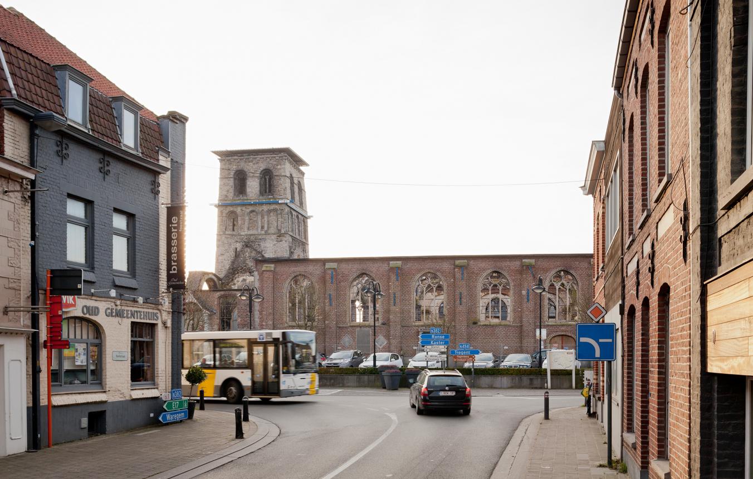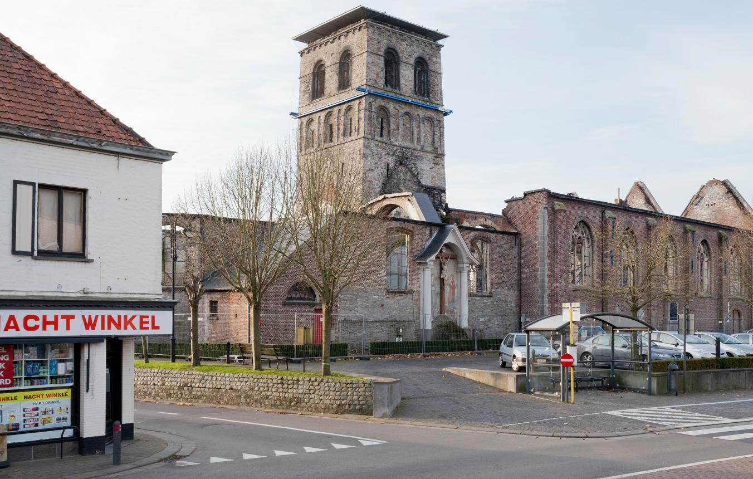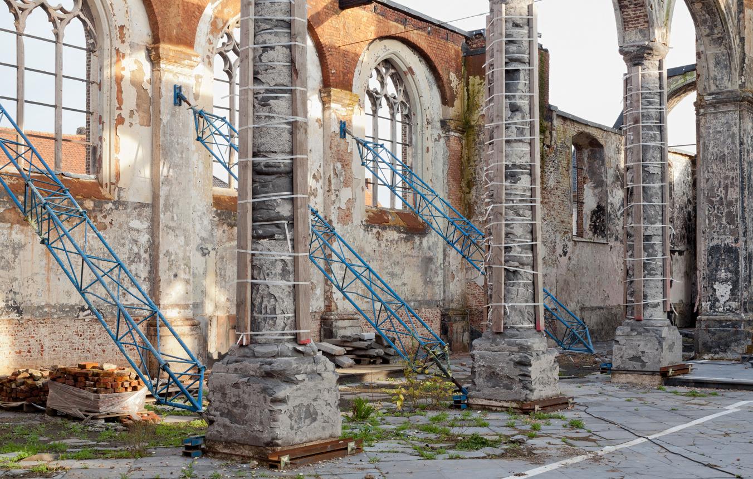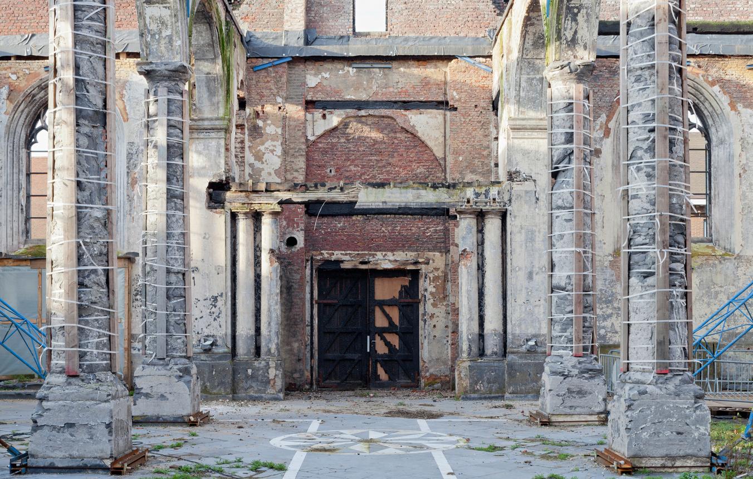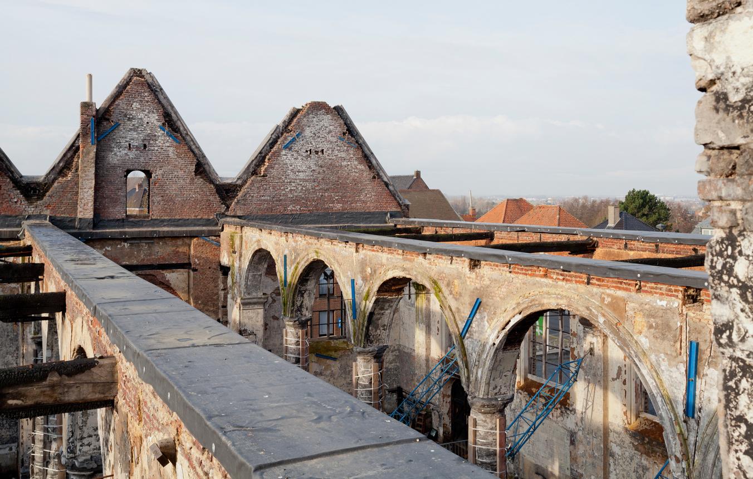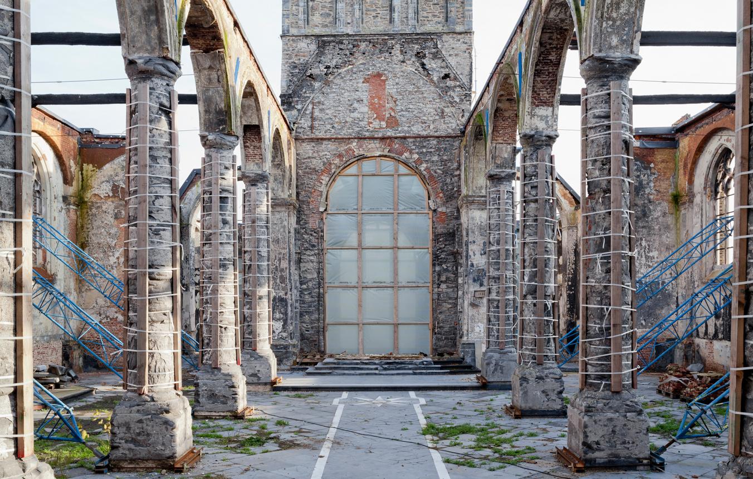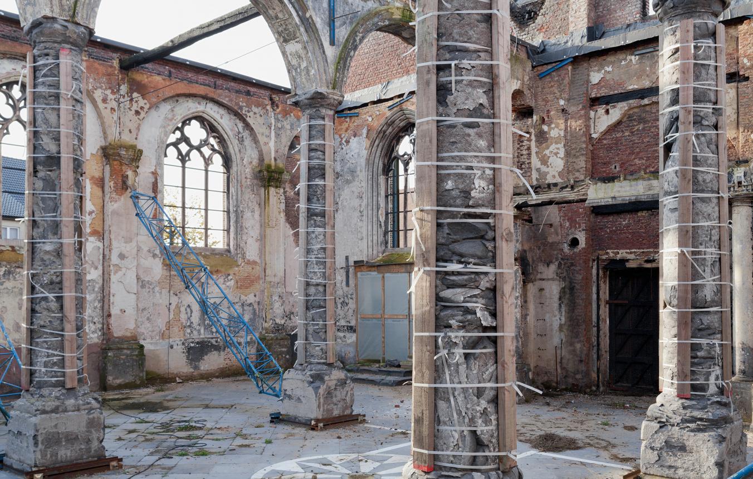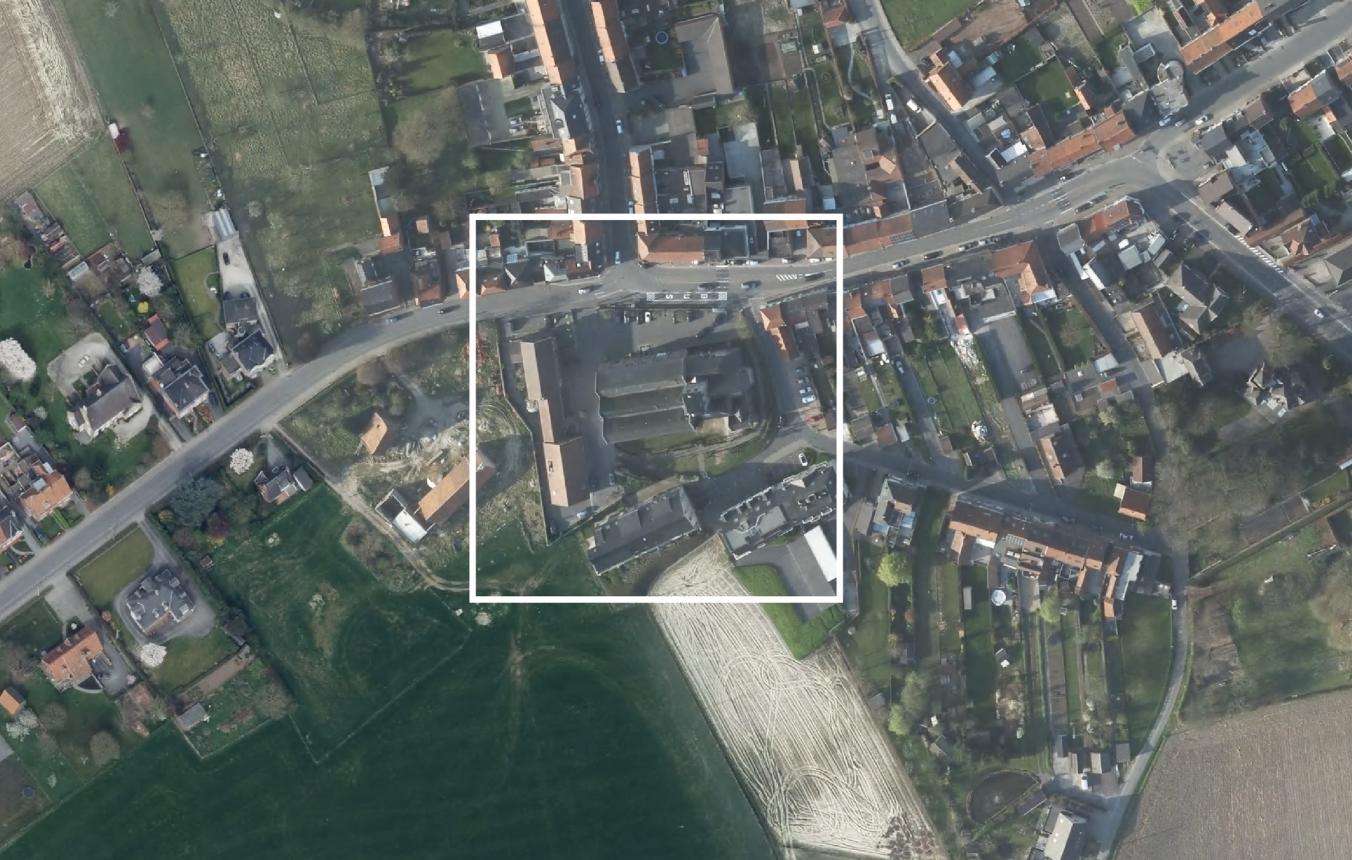Project description
Anzegem local authority would like a realistic, high-quality answer to the spatial and programmatic question of the burnt-down Church of St John the Baptist and St Eligius.
Anzegem, a municipality in South-West Flanders, has almost 15,000 inhabitants.
On 16 October 2014 the 12th-century Church of St John the Baptist and St Eligius in the centre of Anzegem burnt down. The majority of this classified monument and its contents were lost; all that was saved were the sacristy and the precious items it contained.
In addition, the local authority has for some time been looking for a solution to the confined accommodation of its services.
The local authority has opted to concentrate on centralising its services in and around this church.
In the present socio-cultural situation (decreasing number of church-goers) and the present budgetary conditions, it is no longer appropriate to provide a place of worship of the size of the original church.
By combining the centralisation of its services with the reconstruction of the church, the local authority wishes to pursue a financially sound policy: by merging several budgets it can aim for a high-quality outcome.
The local authority is looking for a designer/design team for the following:
- The renovation of the nave of the church
- The inclusion of part of the ceremonial space in the nave of the church
- The inclusion of local authority reception rooms in the nave of the church
- A covered route connecting the existing town hall and the new spaces in the church
The restoration of the choir, sacristy and tower are not part of the assignment: that assignment has already been allocated to a specialised team, which makes thorough communication between and coordination of the two projects essential. These spaces are to retain their religious purpose.
A preliminary process (including design workshops) has taken place with the project team: the local authority, the church administrators, the Leiedal Intermunicipal Utility Company, The Immovable Heritage Department, the Diocese of Bruges, the Province of West Flanders, ‘Ruimte Vlaanderen’ etc. The results of this provide the basis for the project definition.
The project team developed a proposal for the nave of the church, which combines ‘multifunctional use’ with ‘shared use’.
The ‘multifunctional use’ concerns part of the ground floor area of the nave. This space of about 350 sq. m. will serve as a ceremonial area, but can also be used as a multifunctional community space for all sorts of socio-cultural activities.
In addition, the project team proposes ‘shared use’ in part of the nave. It is after all a fact that the local authority has to contend with a lack of space. It would be an ideal solution if space in the nave could be used for political and ceremonial purposes (council meetings, wedding ceremonies, etc.). No conclusion has yet been reached regarding the division of space between the zone for shared use and that for a new use and what architectural form this would take.
But everyone is agreed that the ceremonial space must be divided off completely from the town hall departments.
Anzegem OO3107
All-inclusive design brief for the renovation of the church as a ceremonial space and reception rooms for the local authority in Anzegem.
Project status
- Project description
- Award
- Realization
Selected agencies
- atelier Tom Vanhee, GRAUX & BAEYENS architecten
- archipl architecten cvba
- Dertien12, TC-plus
- Office Kersten Geers David Van Severen, Philippe Vander Maren, Richard Venlet
Location
De Vierschaar 1,
8750 Anzegem
Timing project
- Selection: 12 Apr 2016
- Toewijzen opdracht aan de ontwerpers: 1 Sep 2016
- Toewijzen opdracht aan de uitvoerders: 1 Aug 2017
Client
Gemeentebestuur Anzegem
Contactperson TVB
Anne Malliet
Procedure
Design contest followed by a negotiated procedure without publication of a contract notice
Budget
€4.425.000 (excl. VAT) (excl. Fees)
Fee
Architecture: 7% to 11% / Stability: 2% to 3% / Technical installations: 2% to 3% / Layout of surroundings: 4% to 5% (All percentages are based on the total cost of the investment)
Awards designers
€7.500 (excl. VAT) per candidate; 4 candidates

