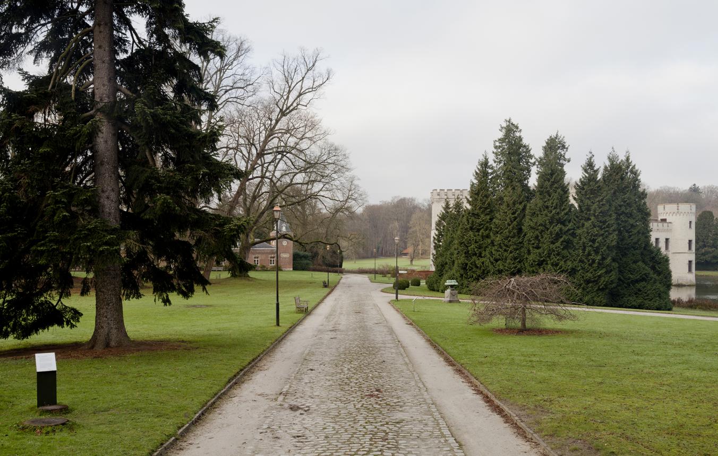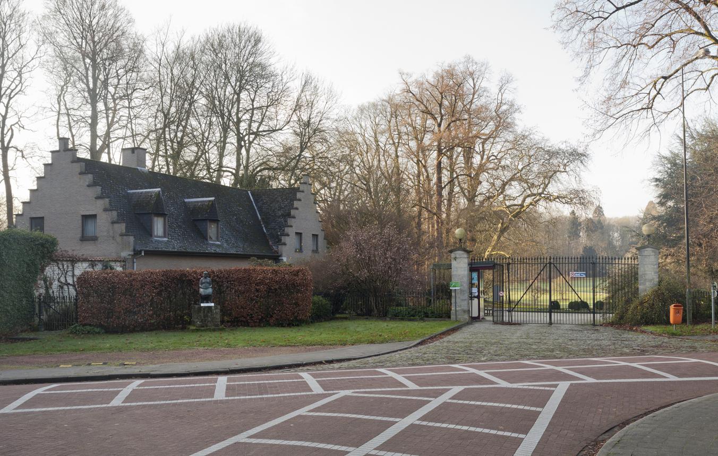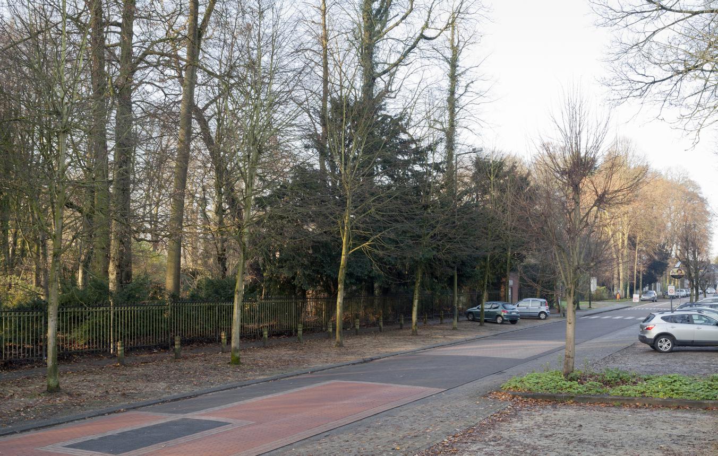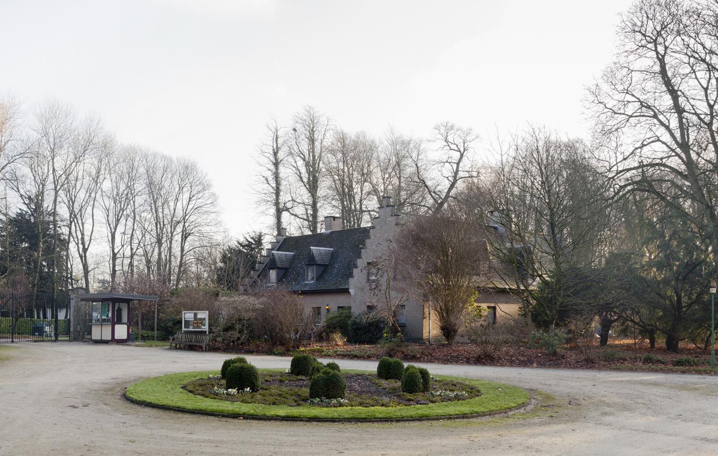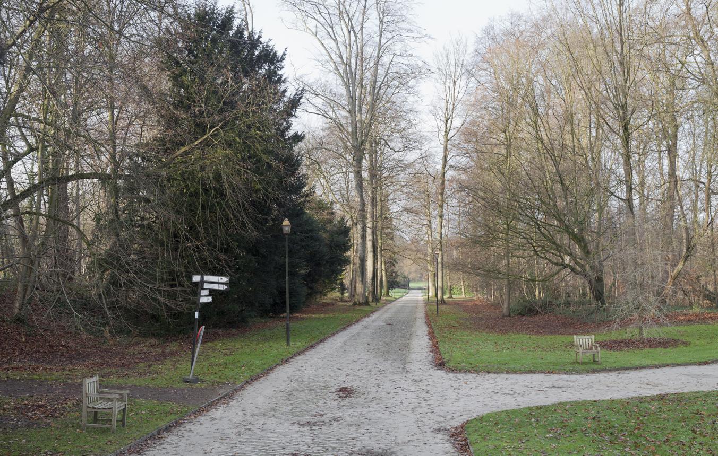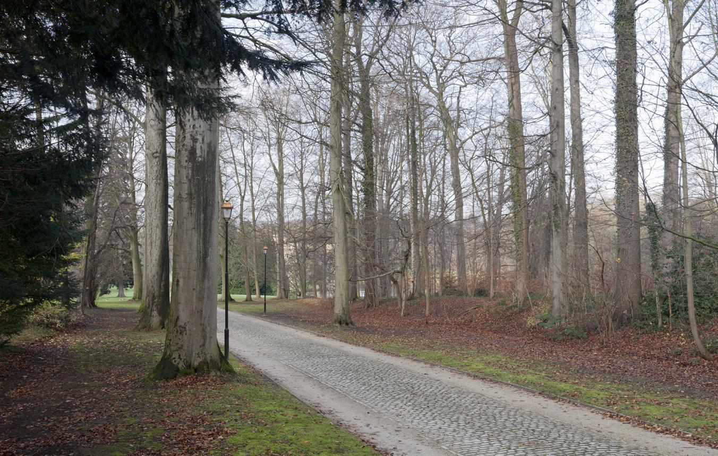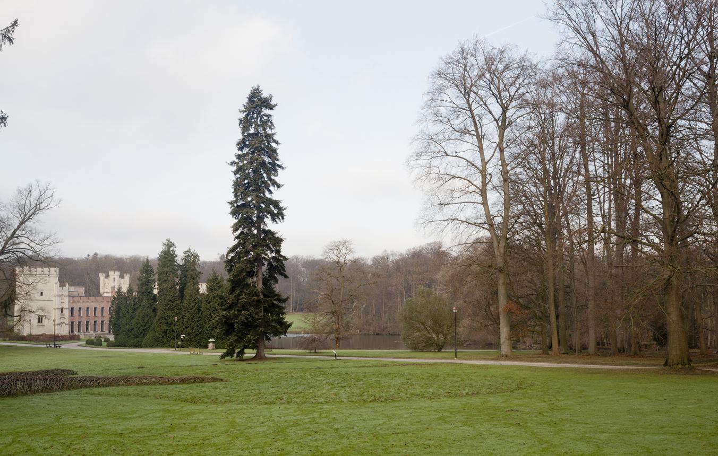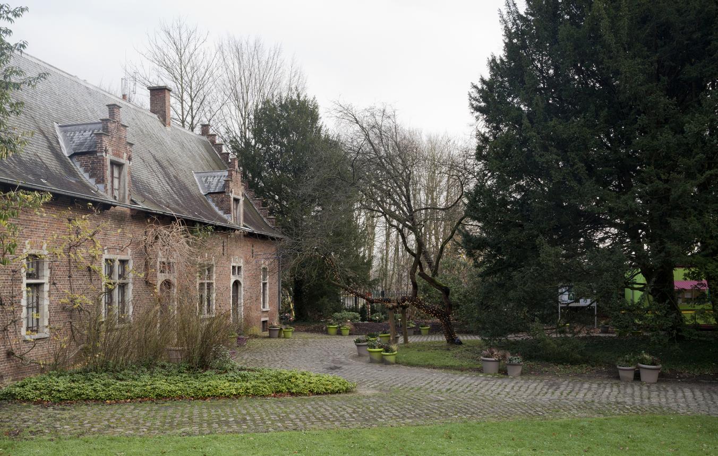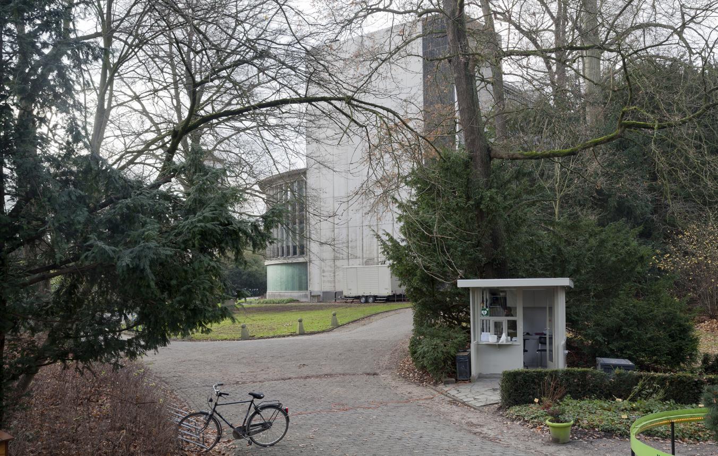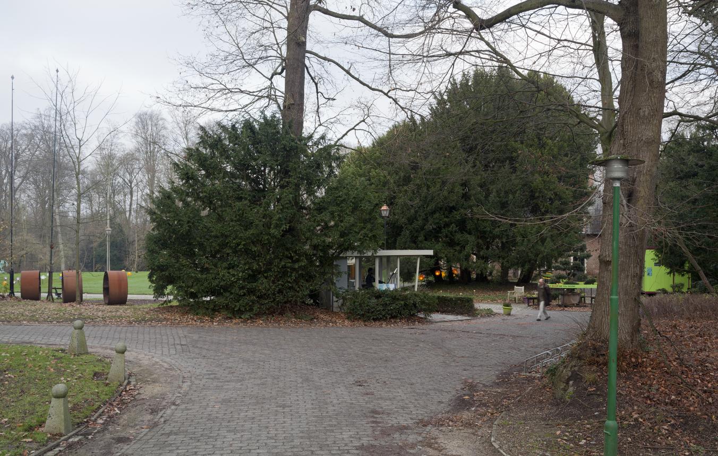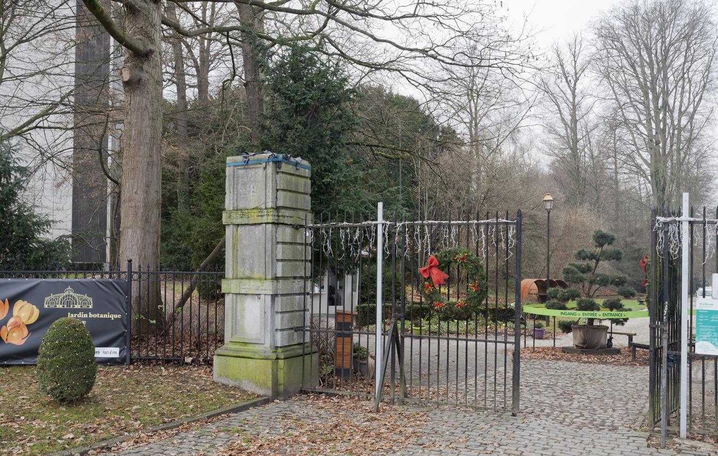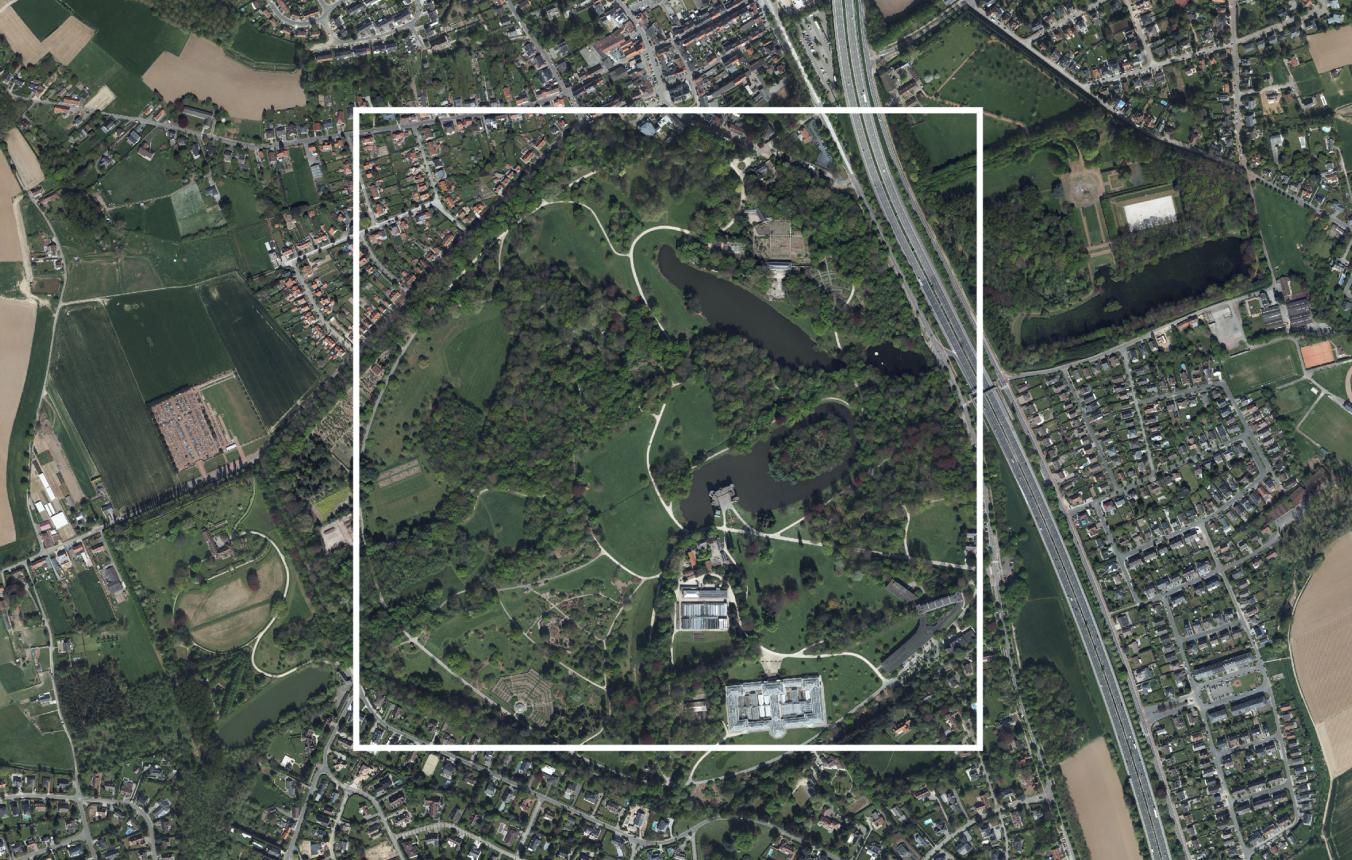Project description
The Botanical Garden in Meise is an international institution for scientific research and a botanical garden of 92 ha that focuses mainly on tropical and European botany. Scientific research is carried out to expand and spread the knowledge of plants. Documented scientific collections are managed, stored and put to good use. The botanical garden is also important as a museum and for tourism and educational purposes.
By means of exhibitions, guided tours, workshops, events and, above all, an internationally renowned collection of plants, the intention is that the botanical garden should offer everyone an unrivalled view of biodiversity and thereby together build a sustainable future.
In 2014 the botanical garden received more than 126,000 visitors, which is almost double the figure for 2000. To be able to keep up with this trend, certain work urgently needs to be done.
A master-plan for the entire botanical garden was drawn up in 2009. It provides good guidelines for future projects and will be carried out in stages. The first stage, the renewal of the reception area, is the subject of the Open Call request.
The domain itself is a classified site under the label ‘State Botanical Garden’ (Royal Decree of 9th August 1967). Attention must be paid to this important parameter in the project.
The project can be divided into 4 sub-projects:
- Sub-project 1: Reception building at the Meise entrance + caretaker’s home
The botanical garden has two public entrances, the Meise entrance and the Nieuwelaan entrance.Future developments such as the Willebroek-Brussels high-speed tram will mean that the Meise entrance will gain in importance. It is therefore the principal’s opinion that a new, fully-fledged reception building should be provided there, with sufficient reception space, storage space and a small garden shop. The present caretaker’s home at this entrance will be replaced by a new, low-energy home.
- Sub-project 2: Reception building at the Nieuwelaan entrance
The Nieuwelaan entrance is currently the main entrance. It consists of no more than a small gatekeeper’s lodge and a ticket office. A completely new reception building will contain several functions including a regional tourist information desk and a garden shop with indoor and outdoor areas. The Flanders and Flemish Brabant tourist offices want to use the botanical garden as a base for the promotion of the Green Belt by means of this information desk.Any visit to the botanical garden inevitably starts at one of the two reception buildings. It is therefore important that they are highly attractive to visitors.
The furnishings in the public areas of the reception buildings are part of this assignment.
The botanical garden will remain open during the works. And the disruption for visitors must be kept to a minimum. The possible phasing or provision of temporary infrastructure is also part of the assignment.
- Sub-project 3: Renovation of the ‘Vlaamse Hoeve’
The ‘Vlaamse Hoeve’ is a U-shaped building on the right to the north of the Nieuwelaan entrance. It is a brick building in a plain neo-renaissance farmhouse style. It is currently in poor condition and has to be renovated. The programme for the building consists of guest accommodation, a second caretaker’s home, offices and a multifunctional room. - Sub-project 4: Re-laying the ‘Eredreef’
The ‘Eredreef’ is the avenue that runs from the main entrance in Nieuwelaan to Bouchout Castle. The cobbled surface of the avenue is in a poor condition and has to be re-laid. This provides the opportunity to lay new sewage pipes and a reserve electric cable.
A new car park for the botanical garden will be constructed on the other side of Nieuwelaan at some time in the future. The principal expects the design team to propose a means of linking the car park to the reception building in the most effective possible way.
Sustainability is considered very important. It should be possible to see the ‘PEOPLE - PLANET - PROFIT’ principle reflected in the new buildings.
The principal aims for maximum accessibility to the buildings and the site.
The botanical garden is looking for a designer with a single, clear architectural vision for the various sub-projects. The botanical garden should be made to appeal compellingly to the outside world, to be a landmark that reflects its philosophy far beyond its own boundaries.
Meise OO3102
All-inclusive design brief for the construction of two new reception buildings with two caretaker homes, the renovation of the ‘Vlaamse Hoeve’ and the re-laying of the ‘Eredreef’ tree-lined avenue at the Botanical Garden in Meise.
Project status
Selected agencies
- NU architectuuratelier
- ae-architectenbureau , Carton123 architecten, murmuur architecten
- aNNo architecten, URA - Yves Malysse Kiki Verbeeck
- Atelier Veldwerk, BOGDAN & VAN BROECK ARCHITECTS, Origin Architecture & Engineering
- MONADNOCK, Posad
Location
Nieuwelaan 38,
1860 Meise
Timing project
- Selection: 9 Mar 2016
Client
Agentschap Plantentuin Meise - Mandataris: Agentschap Facilitair Bedrijf - Afdeling Bouwprojecten
contact Client
Danny Swaerts
Contactperson TVB
Annelies Augustyns
Procedure
Design contest followed by a negotiated procedure without publication of a contract notice
Budget
3.850.000 (excl. VAT) (excl. Fees)
Fee
Overall fee basis for architecture, technical installations and stability: 7.5%-10%
Awards designers
€7.500 euro (excl. VAT) per candidate; 5 candidates

