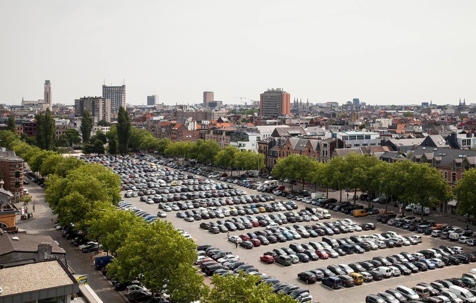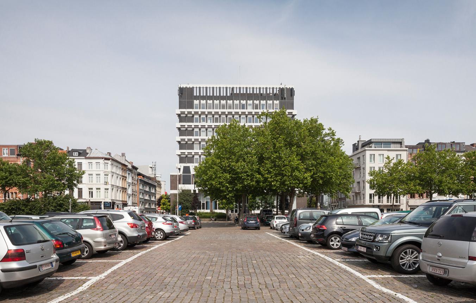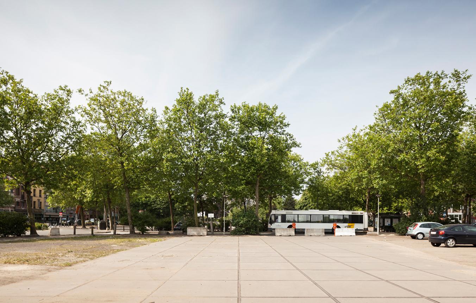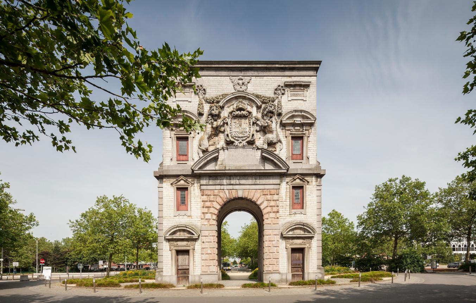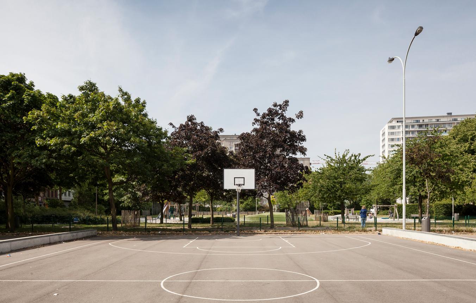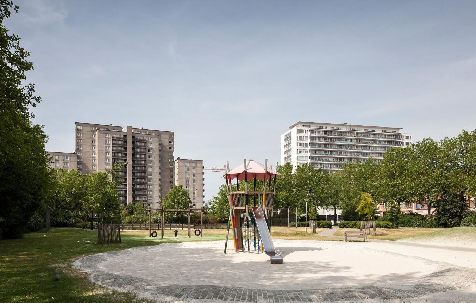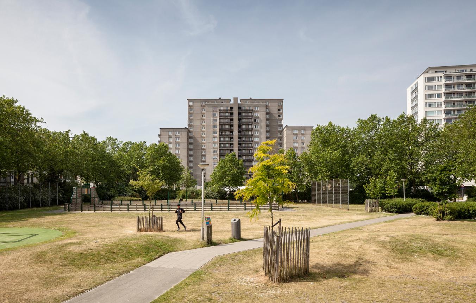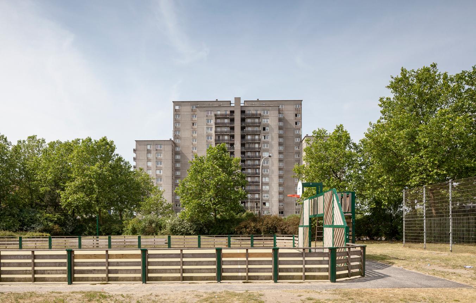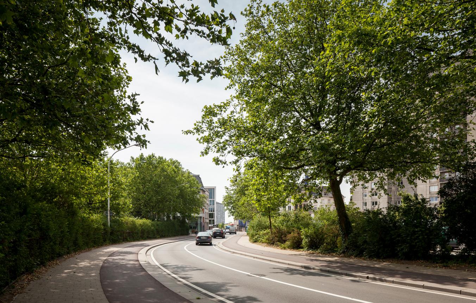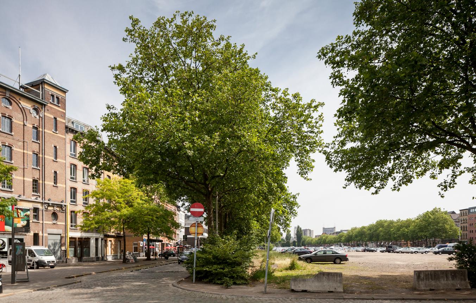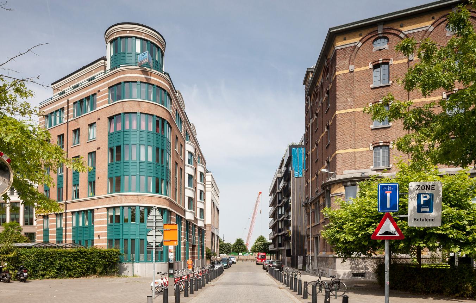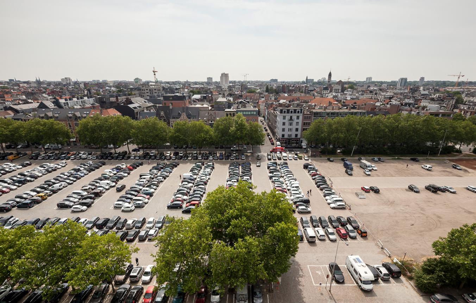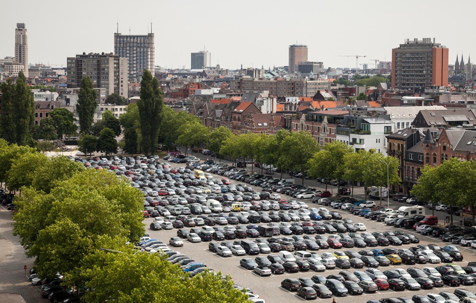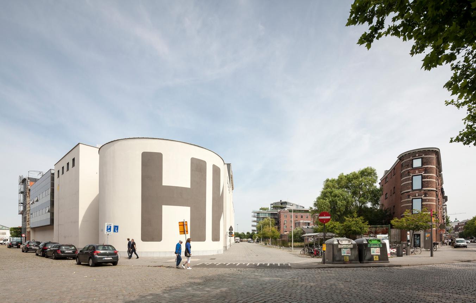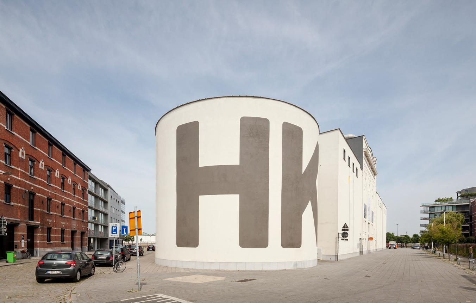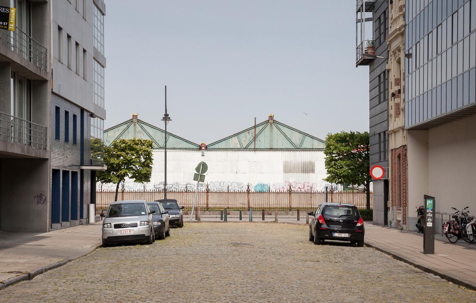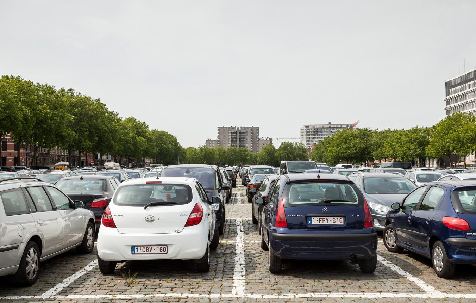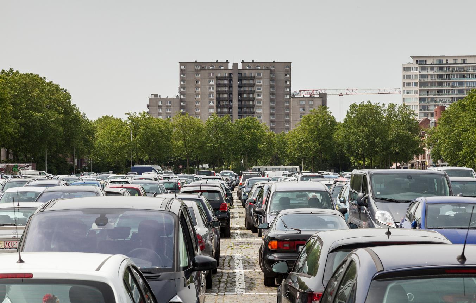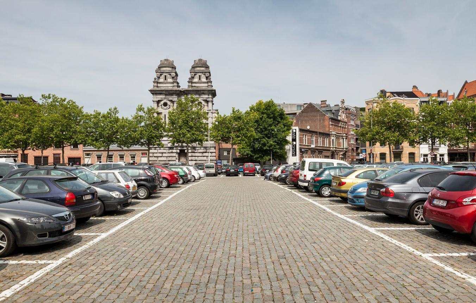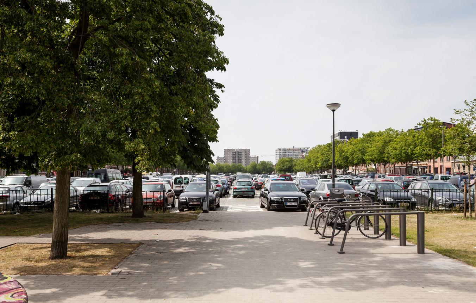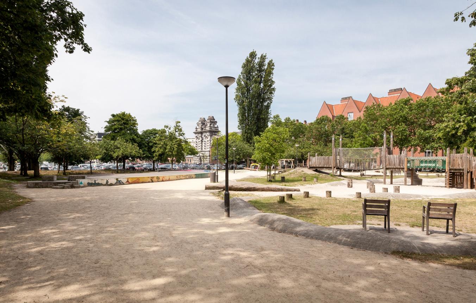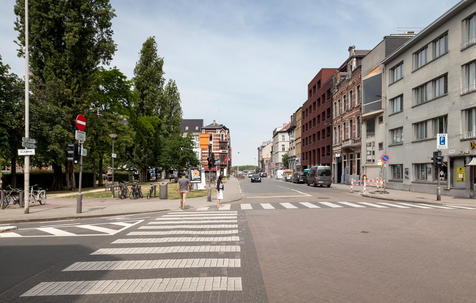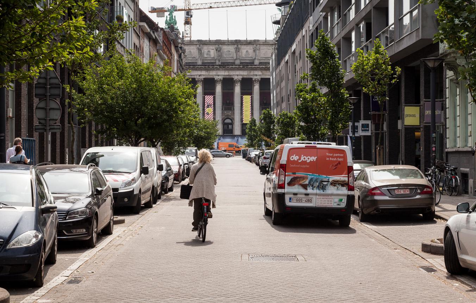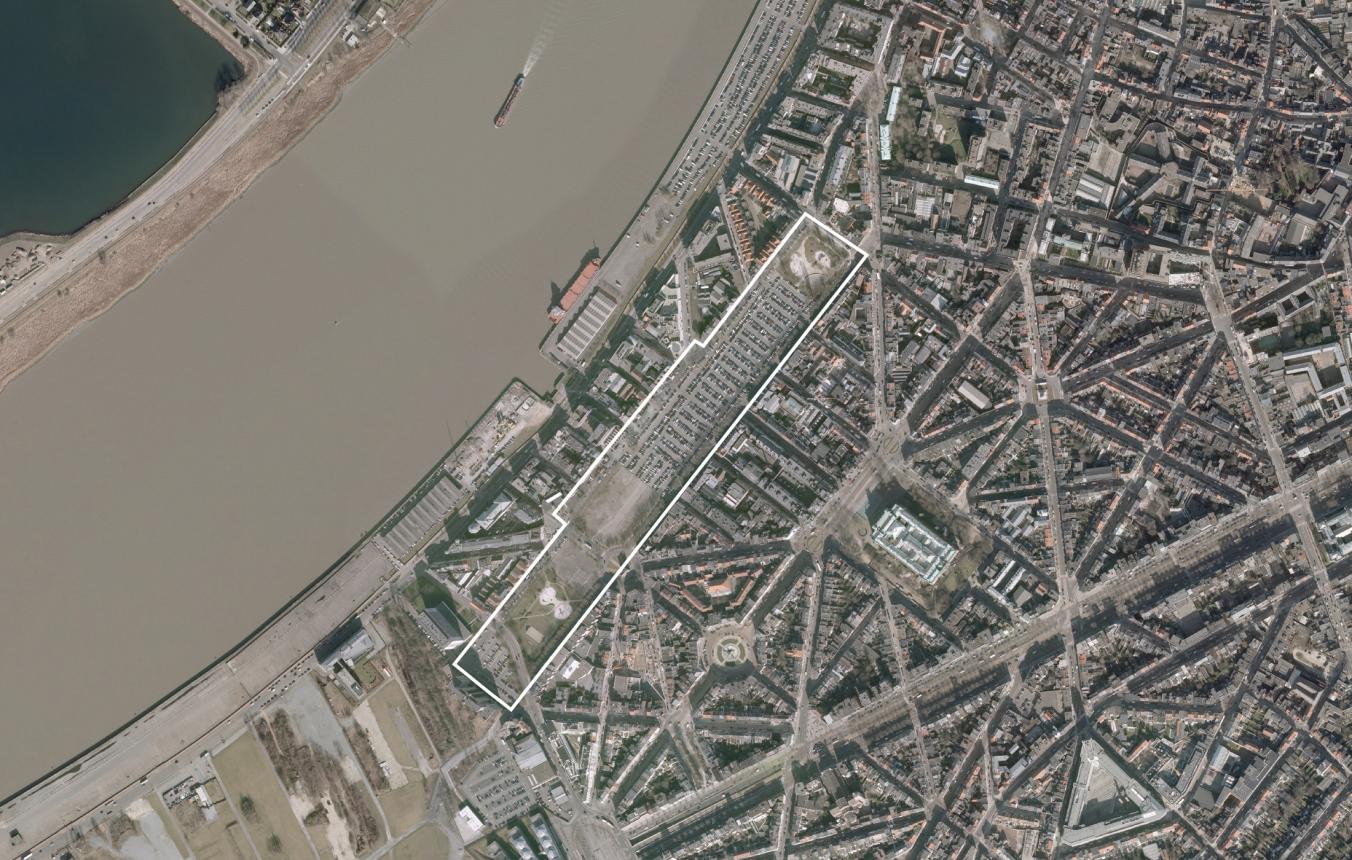Project description
The 'Gedempte Zuiderdokken' are a unique open space in Antwerp’s urban fabric. When the city was extended to the south at the end of the 19th century, three docks were dug in this area for the expansion of the harbour activity on the quays along the Scheldt. Slightly less than a century later, around 1969, the harbour activity shifted northwards and these three docks were filled in. Since then, the space has largely been used as a free car park. Sports and play facilities have been set up at the two ends. Since the 1980s, the ‘South’ district has systematically been transformed by all manner of private and public initiatives into an attractive neighbourhood with a number of major cultural attractions. But the public space of the 'Gedempte Zuiderdokken' has itself not kept up with this evolution.
Now, moving the current parking space underground provides an opportunity to write a new chapter for this, the most important square in the South district. The two planned underground car parks are to be built within the outlines of the former Coal Dock (Kooldok) and Stone Dock (Steendok), respectively the most northerly and southerly of the three original docks. For both of these car parks, the Antwerp park company GAPA will draw up the specifications for the selection of a private partner to design, build, finance, run and maintain them.
The whole of the public space over the 'Gedempte Zuiderdokken' can then be laid out completely anew from one street frontage to the other. Antwerp city council has set ambitious objectives with the aim of making the square a high-quality urban space once again. The re-use and re-laying of this exceptional public space will after all be a major challenge, but it is above all a great opportunity. The design for the new square should be of the same high standard as examples at an international level.
By means of the Flemish Government Architect’s Open Call procedure, Antwerp City Council aims to find a talented design team for the reorganisation of this public space. In addition, the designers are expected to make suggestions for the broader area of study, such as the relationship between the 'Gedempte Zuiderdokken' and the Scheldt quaysides and the Leopold De Waelplaats. A multidisciplinary team is required for this assignment, one that has abilities in the areas of urban planning, landscape architecture, public space and architecture. It must also have expertise and experience in implementation techniques for the public domain and type 250 standard specifications.
Material for the assignment will be provided by a participation scheme. In summer 2015 the opinions of the inhabitants will be asked in an online questionnaire. Their views will in part define the formulation of the assignment for the reorganisation of the infilled South Docks. Both the formulation of the assignment and the full results of the questionnaire will be given to the selected designers as a briefing document.
The designs for the underground car parks and for the public space must as far as possible be in tune with each other. The private partner who will construct the car parks will be given instructions regarding the depth at which they are built so that they cannot impede the design of the public space. The competition design chosen for the public space will be given as a guideline in the negotiations with the candidates for the car parks. Close cooperation between the designers of the public space and the private builders of the car parks is required from the moment it is known who they will be.
The timing and phasing of the laying out of the public space depend partly on the timing of the construction of the car parks. Work on the public space will not start before 2018, and only after completion of the underground car parks. The principal will award the full study assignment to the design team, but because the actual re-laying of the public space is dependent on progress in building the underground car parks and the availability of the resources in the municipal budget, the assignment is being divided into two parts:
- a draft design for the whole area, for a flat-rate fee (definite part)
- a preliminary design for the public space is optional and in stages, depending on the resources available (conditional part)
Antwerpen OO3001
The all-inclusive study assignment for a draft design (definite) and the phased implementation and provision of advice (conditional) for the reorganisation of the public space at the 'Gedempte Zuiderdokken' in Antwerp.
Project status
- Project description
- Award
- Realization
Selected agencies
- ADR architectes sarl, Georges Descombes, Tractebel Engineering nv
- AECOM Ltd Scotland, Graeme Massie Architects, Sutherland Hussey Harris
- Agence TER, WIT architecten bv-bvba
- BRUT, COBE A/S
- Inside Outside
Location
Zuiderdokken,
2000 Antwerpen
between Waalse Kaai and Vlaamse Kaai and between Scheldestraat and Van der Sweepstraat
Timing project
- Realization: 1 Jan 2018
Client
Stadsbestuur Antwerpen
contact Client
Bert Claes
Contactperson TVB
Stijn De Vleeschouwer
Procedure
Ontwerpenwedstrijd gevolgd door een onderhandelingsprocedure zonder bekendmaking.
External jury member
Aglaée Degros
Budget
€16.200.000 (excl. VAT) (excl. Fees)
Fee
6% of the estimated investment budget divided between: DEFINITE : draft design: 17% OPTIONAL : preliminary design: 17% - final design: 17% - implementation dossier: 17% - tendering procedure: 2%, monitoring works: 30%
Awards designers
15,000 euro excl. VAT per candidate. 5 candidates
Downloads
Kandidaten 3001
Selectiebeslissing Zuiderdokken Antwerpen
De Standaard

