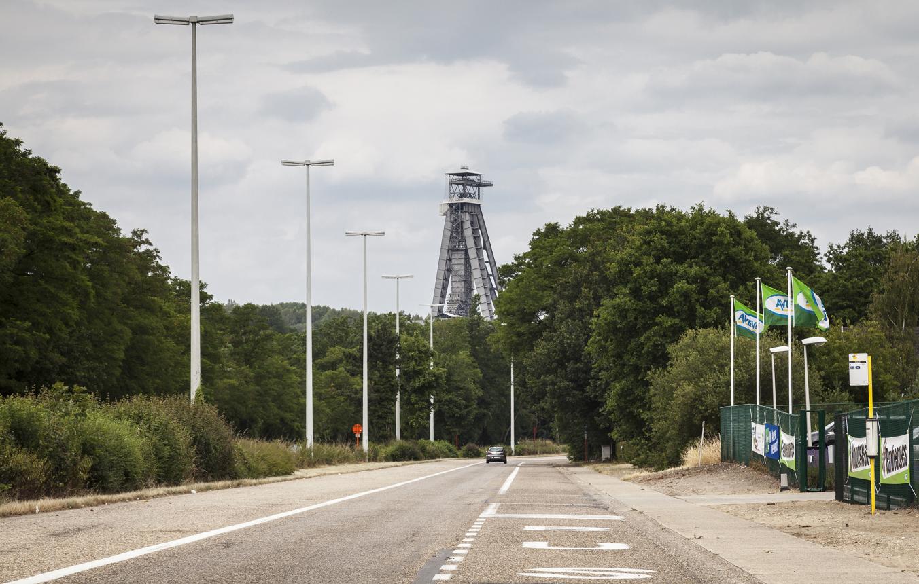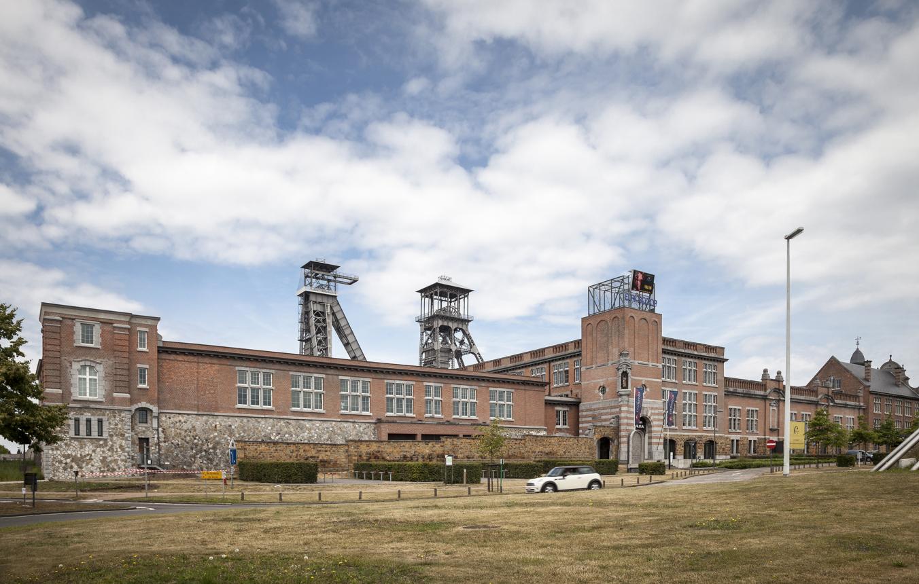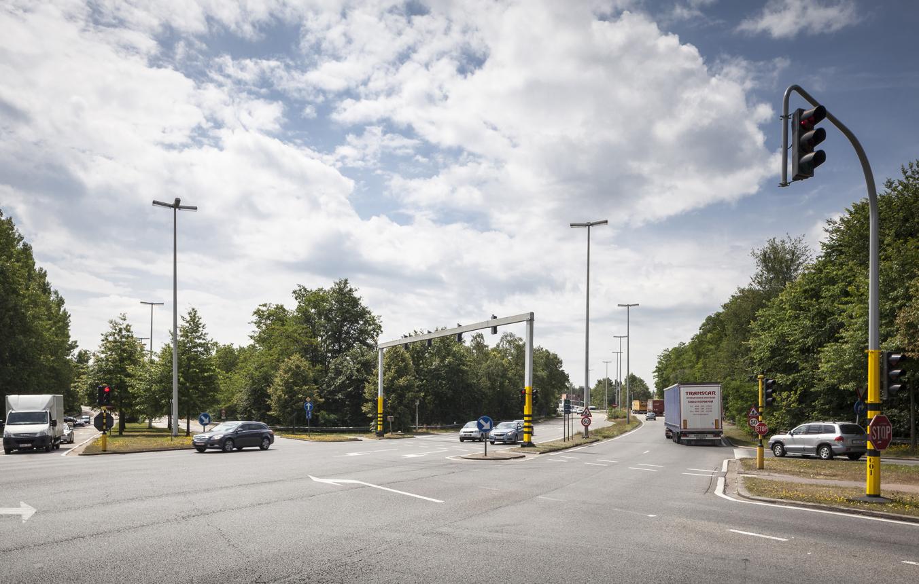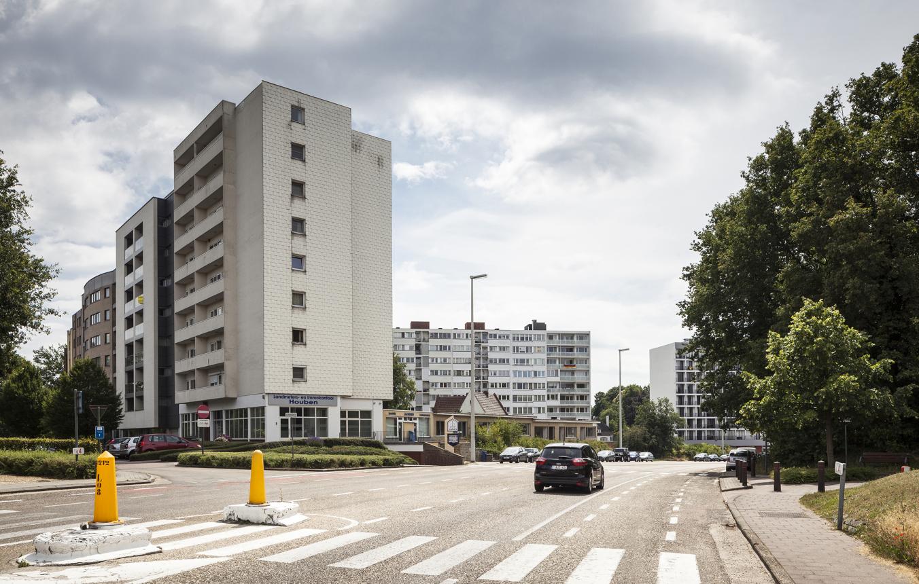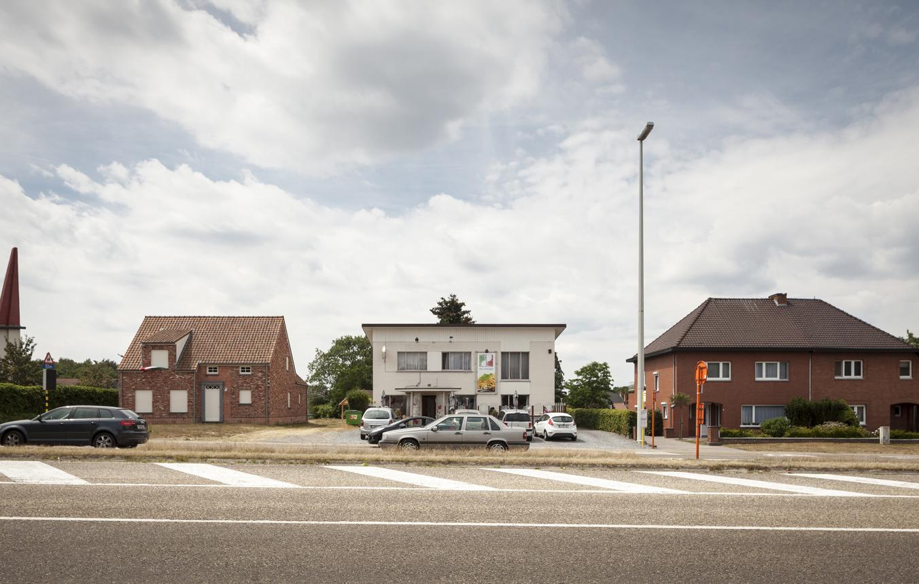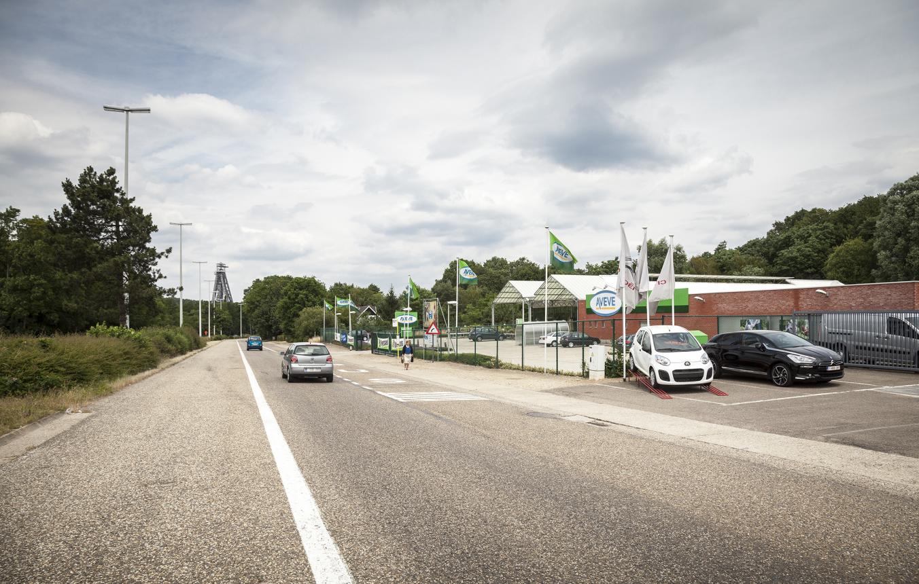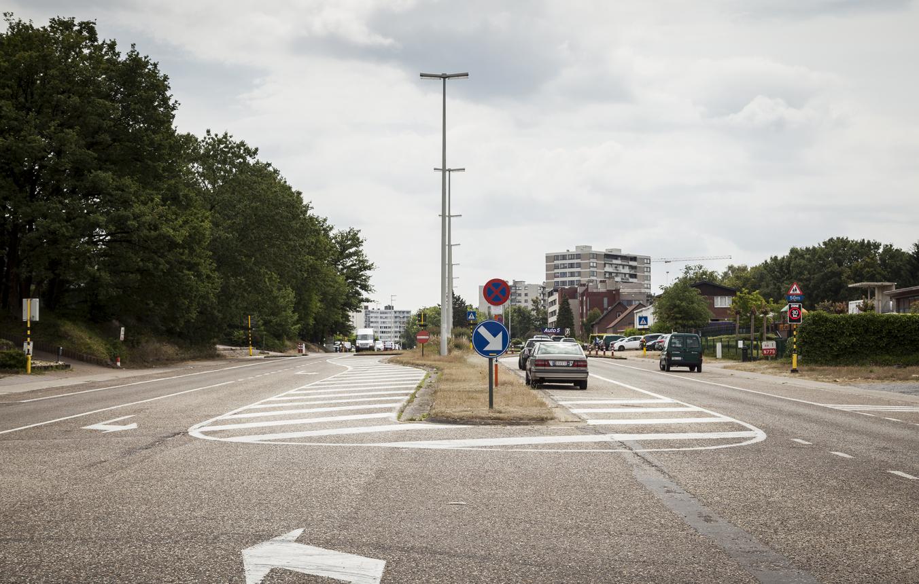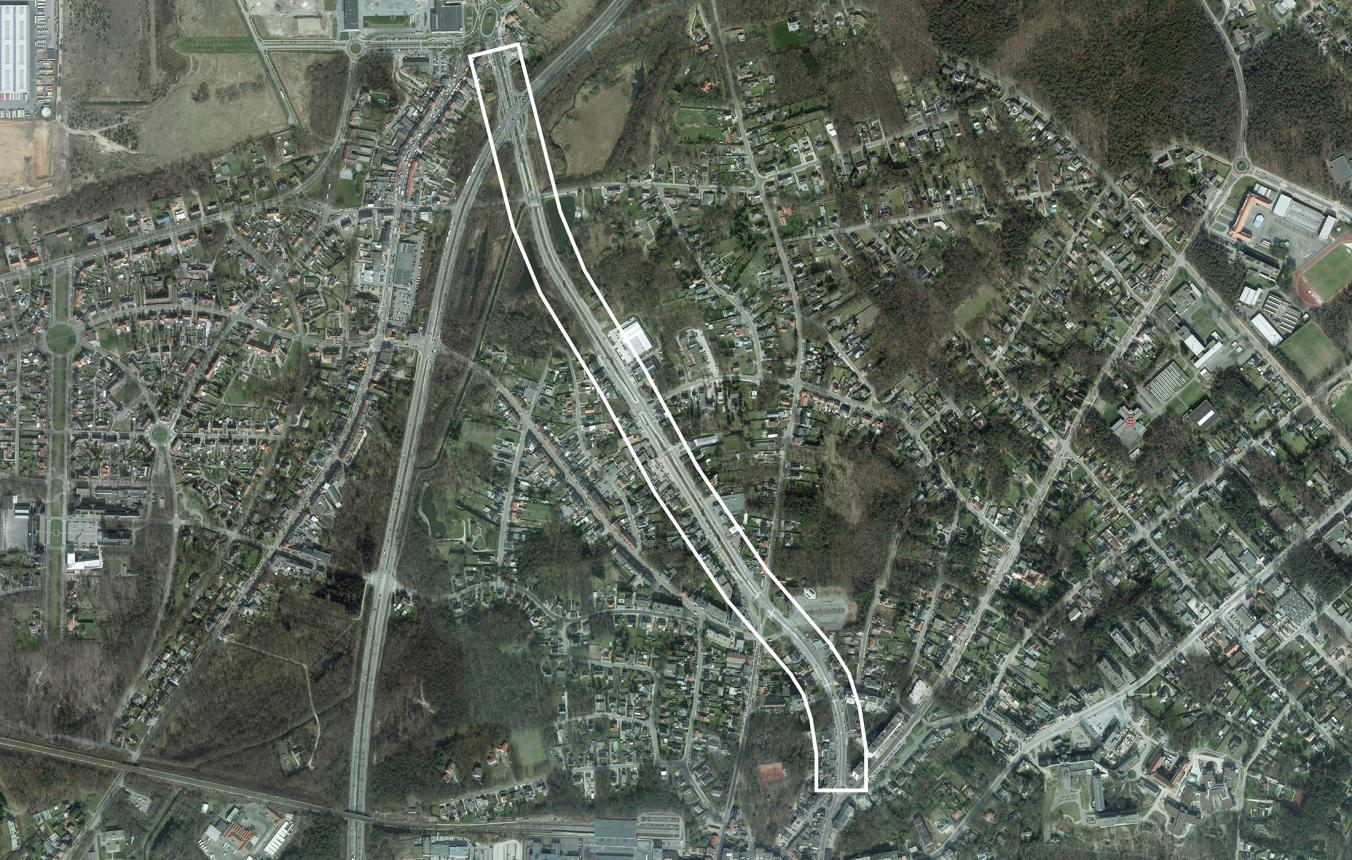Project description
Genk is an a-typical Flemish town where a completely individual history has led to an unusual spatial structure and a socially differentiated fabric. A town that lives off diversity, but is thereby confronted with the complexity of a polycentric urban structure with very heterogeneous cores and various forms of connectivity. In recent years the town has invested in the development of several strategic urban projects to enhance its urban fabric: the town centre, C-mine, the THOR Park, Kattevennen etc. At the moment there is the feeling in Genk that the urban fabric lacks cohesion as a result of a deficient relationship between the different eccentric cores, and between these cores and the present town centre.
In the concept and plan document for the E. Coppéelaan, the town council would like to examine ways in which the town centre and C-mine sites can be enhanced to form two communicating locations. The council wants to develop the route between the two sites to form an innovative urban infrastructure: the E. Coppéelaan as a slow link whereby it is desirable to transform its outsized character into a new experiential quality with new forms of public transport and slow traffic. The connection between the two sites is part of the all-embracing 'Genk grid-town' urban project. The E. Coppéelaan requires a contemporary interpretation of the boulevards designed by the French architect Haussmann, whereby the traffic is tamed by the city. An urban, integrated infrastructure project which, given suitable programmes, helps define the branding of the town.
The infrastructure design should also be a source of new opportunities and potential developments. The unbuilt periphery and the oversized dimensions of the infrastructure offer the potential to grow into an integrated development zone.
This is possible if suitable programmes are added to the project area. These programmes can be fitted into the lines of development that apply to the town and the two sites and can give the route an identity of its own. The pitheads at C-mine, as an industrial icon for the town, form the visual termination of this strip.
The design should not adhere solely to an infrastructural concept, but should be an integrating, synthesising reflection on a town in motion. E. Coppéelaan is a test space in the context of the evolution towards a smart town. The transformation from manufacturing industry to creative technology, the development of municipal energy systems, the enhancement of the cosmopolitan town, are all elements that play a part in the approach taken in this study. The outcome of the concept and plan document is an integrated proposal for the development of this actively experienced route.
A proposal that provide answers for:
- Innovative concepts for contemporary urban development
- The cosmopolitan town and increased social interaction in public space
- New concepts of mobility, and road safety
- Spatial integration and attractiveness
- Added experiential and socio-economic value
The proposal should display great imagination and be able to be carried out in stages by public and private partners.
The principal may decide to have the design team carry out following supplementary assignment:
- The translation of the concept into a Spatial Implementation Plan (RUP). This RUP is to be drawn up on the basis of the concept and plan document. The RUP is to be drawn up on the basis of an hourly rate for supplementary work that is stated in the tender and an estimate of the number of hours to be worked, with a maximum of €60,000.
Fees:
For concept and plan document: €250,000 incl. VAT
Drawing up RUP: maximum €60,000 incl. VAT
Quality control: on demand and on the basis of an hourly rate to be stated
Genk OO2809
All-inclusive assignment for drawing up a concept and plan document, the quality control of the plan and possible subsequent assignments such as the further refinement of the plan, drawing up a Spatial Implementation Plan or construction assignments for the axis between the town centre and C-mine via E. Coppéelaan in Genk.
Project status
- Project description
- Award
- Realization
Selected agencies
- GRUE, rraguccia
- 2001, CENTRAL
- MAARCH
- maat-ontwerpers
Location
E. Coppéelaan,
3600 Genk
Timing project
- Toewijzen opdracht aan de ontwerpers: 1 Apr 2015
Client
Stadsbestuur Genk
Contactperson TVB
Anne Malliet
Procedure
prijsvraag voor ontwerpen met gunning via onderhandelingsprocedure zonder bekendmaking.
External jury member
nog niet bekend
Budget
€ 250.000 (incl. VAT) (incl. Fees)
Awards designers
€ 10.000 (excl. VAT) per candidate - 4 candidates

