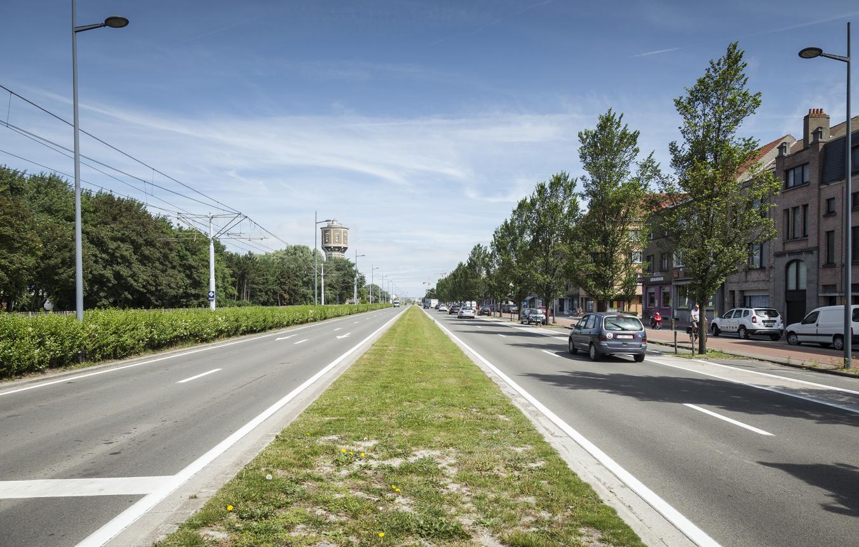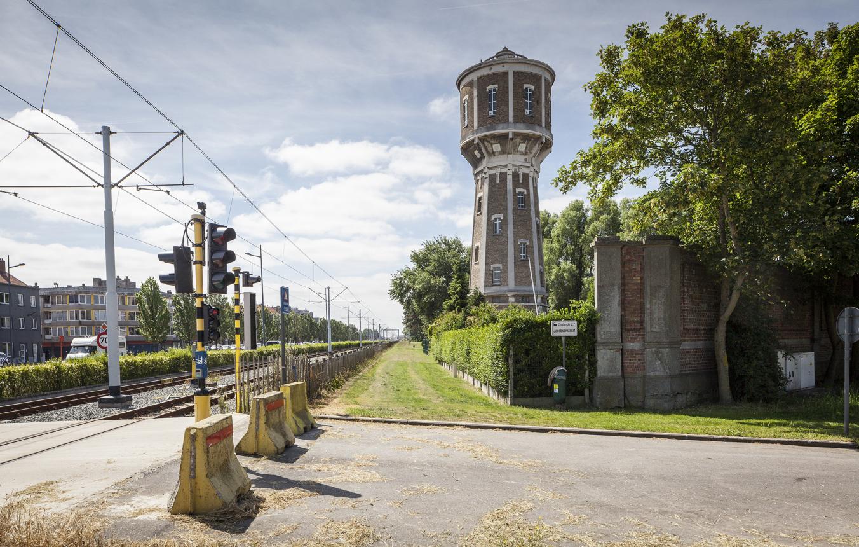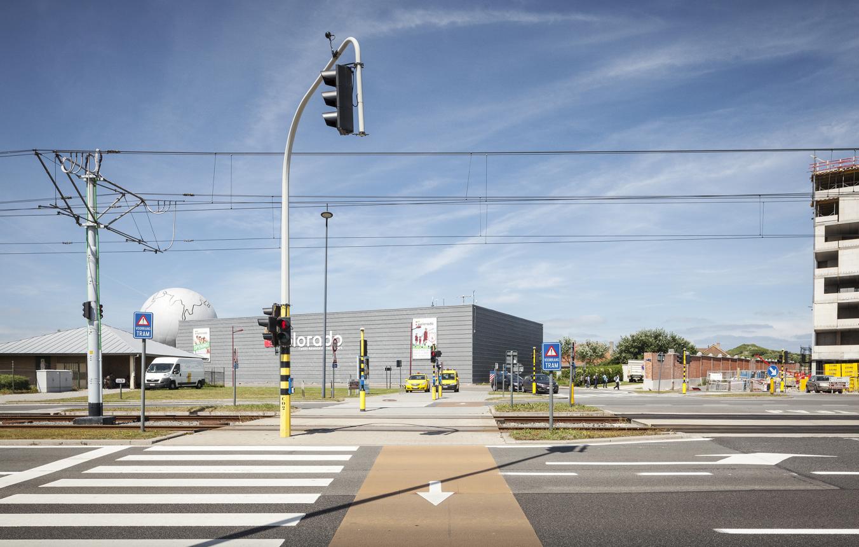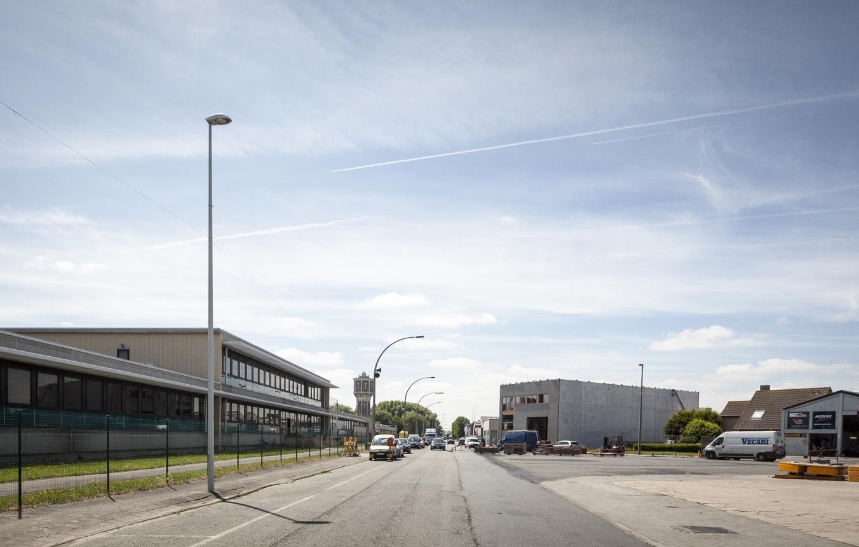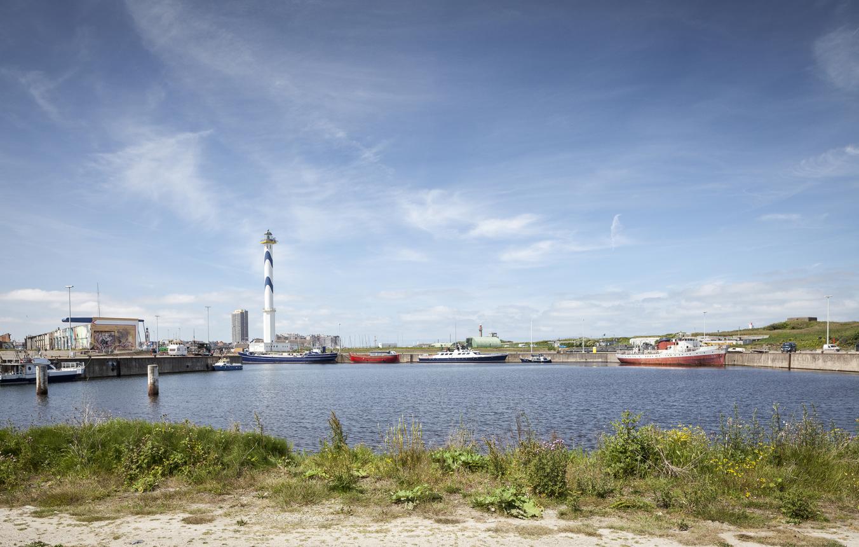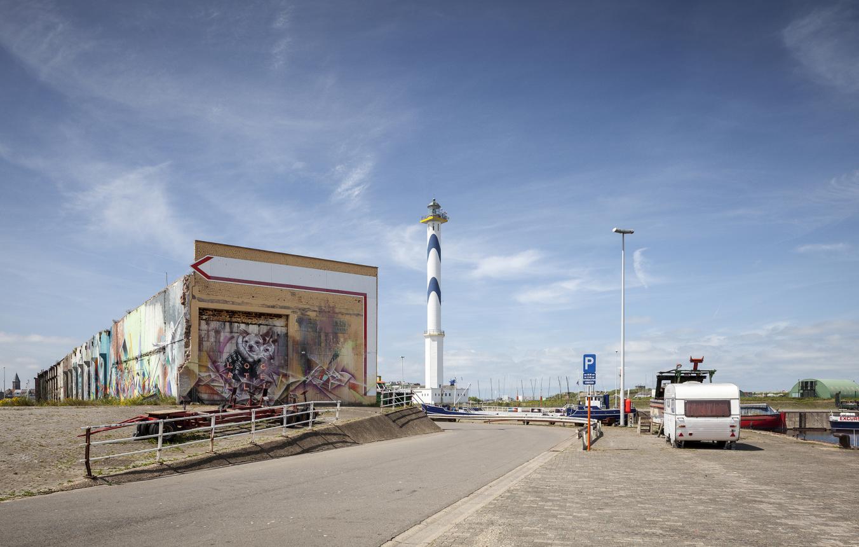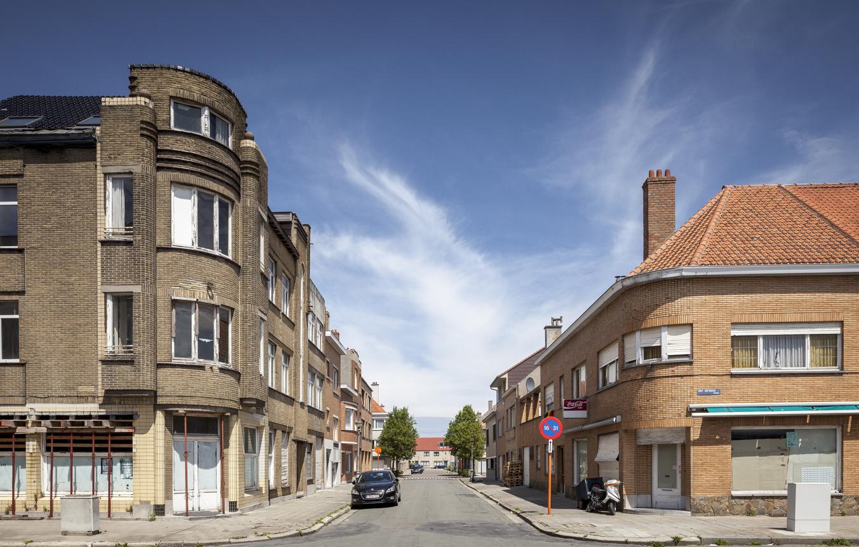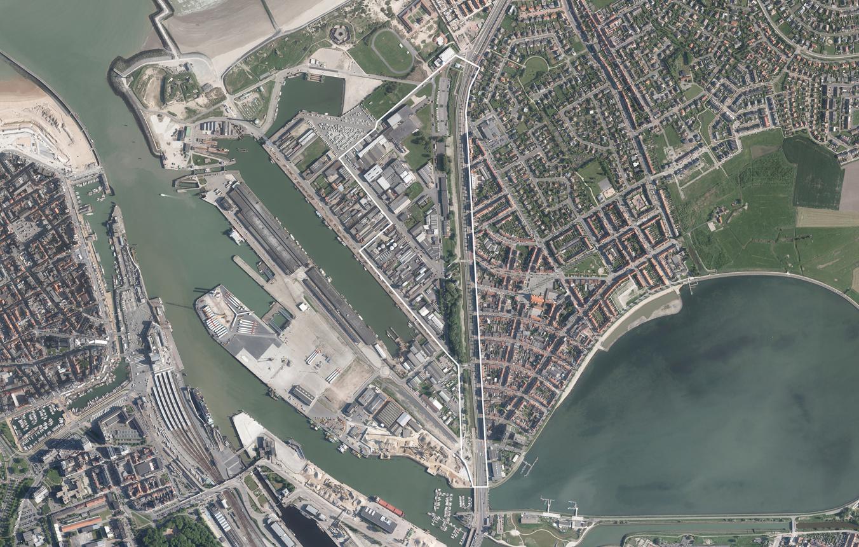Project description
The 'Eastern Shore lobe' in the town of Ostend is in the midst of transition. Approximately 1500 homes are being created on the Eastern Shore by means of PPP projects, the dunes on the Eastern Shore,with their heritage and natural value, are being opened up, and the conversion of the site of the former military hospital is more or less complete.
The existing urban fabric formed by the Opex/lighthouse district is separated from these new developments by the N34 road (Moreauxlaan) and the coastal tram line. The area formed by the Moreauxlaan and the coastal tram line and the adjacent land offers the potential for development into a link in the urban environment, if the right urban planning changes are made and sufficient social, cultural, economical and financial support is found.
In parallel with the developments on the eastern shore, the town council intends to invest in the potential of this link by intervening in the infrastructure and adding urban programme elements. The design team is requested to provide a visual concept document for this link. In this way the town council intends to launch a development with public support which it will allow to evolve into a market-ready concept. The principal wants to generate support among the population, the authorities concerned and its market partners by means of a feasibility study for the design concept so as to arrive at a project that is achievable and financable. The town council sees this challenge as an opportunity for a multidisciplinary team that is not only effective in design, but is also capable of making an idea ready for the market, which can calculate the cost of various proposals and indicate the added value in various areas (social, economic, cultural, financial etc.).
After the concept and feasibility document has been delivered, the principal may request the design team to take charge of quality control and to provide advice. These activities will be carried out on the basis of an hourly fee for supplementary assignments that is stated in the tender, and an estimate of the number of hours to be worked.
Fees:
Flat-rate fee of €200,000 incl. VAT for drawing up the concept and feasibility document
Quality control: on demand and on the basis of an hourly rate to be quoted
Oostende OO2807
All-inclusive study assignment for drawing up a concept and feasibility document and quality control for the development of the Moreauxlaan and surroundings as an urban link between the Opex/Lighthouse district and the Eastern Shore in Ostend
Project status
- Project description
- Award
- Realization
Selected agencies
- 51N4E bvba, Architecture Workroom Brussels
- Agence TER (FRA)
- BRIDGING ARCHITECTEN & INGENIEURS
- Guust SELHORST, Studio Jorge Perea, Sweco Belgium BV
Location
Moreauxlaan,
8400 Oostende
Moreauxlaan and surroundings, between Eastern Shore and Lighthouse district.
Timing project
- Selection: 10 Dec 2014
- Toewijzen opdracht aan de ontwerpers: 1 May 2015
Client
Stadsbestuur Oostende
Contactperson TVB
Christa Dewachter
Procedure
prijsvraag voor ontwerpen met gunning via onderhandelingsprocedure zonder bekendmaking.
External jury member
nog niet bekend
Budget
€ 200.000 (incl. VAT) (incl. Fees)
Awards designers
€ 12.000 excl. VAT per candidate - 4 candidates

