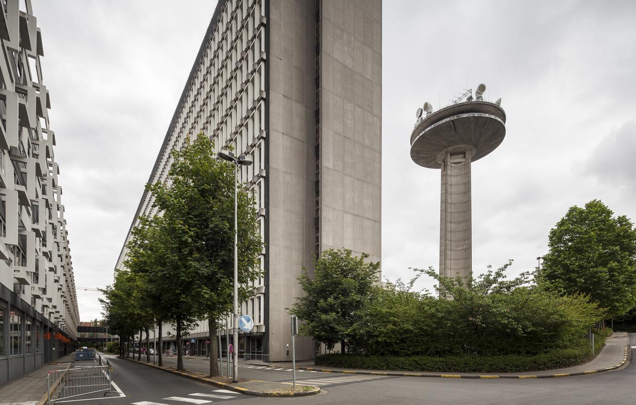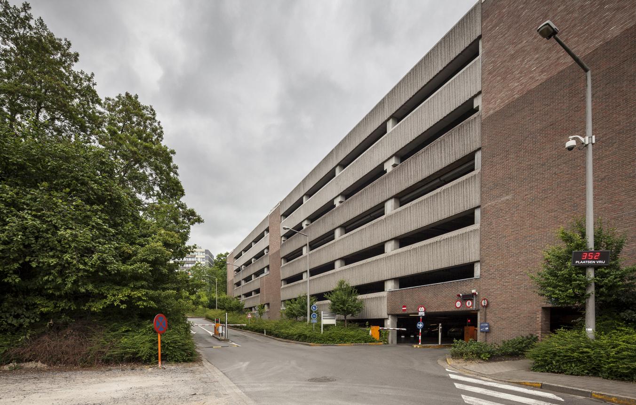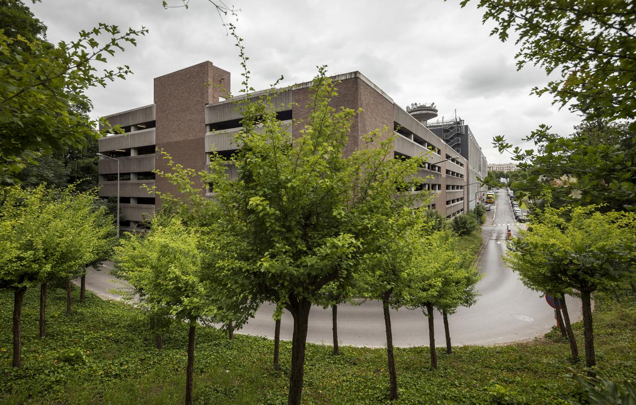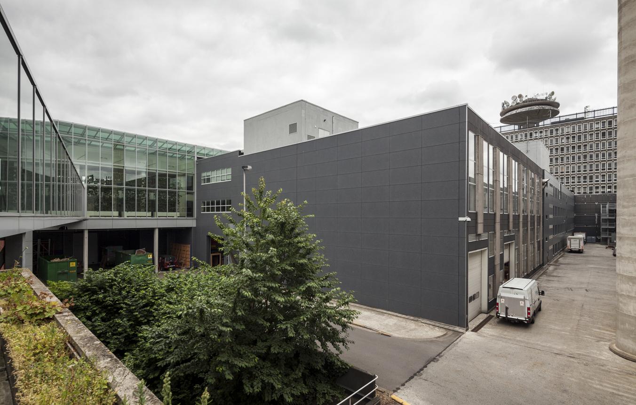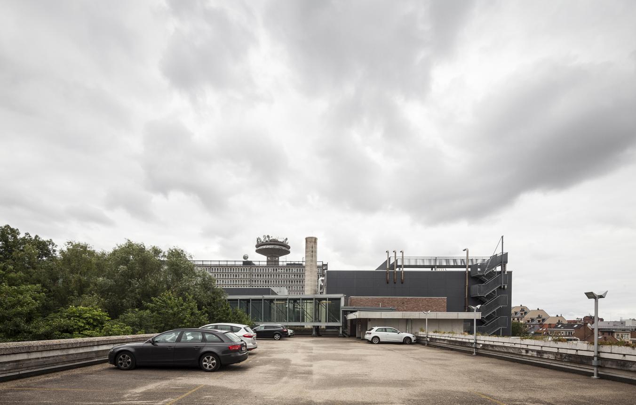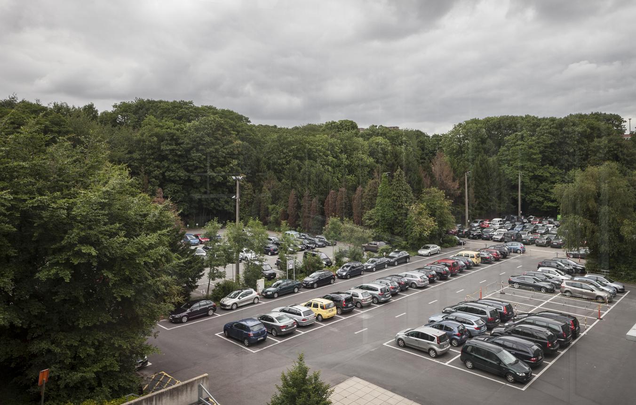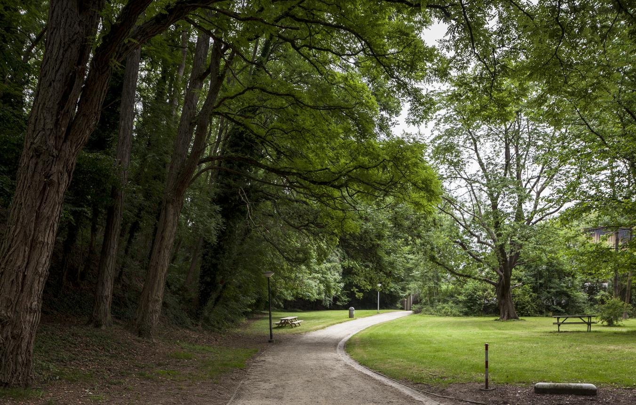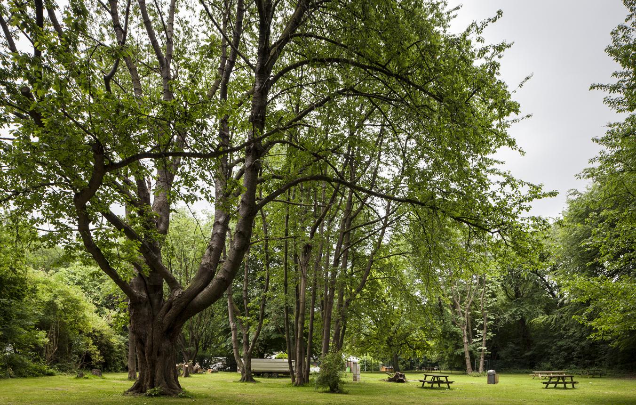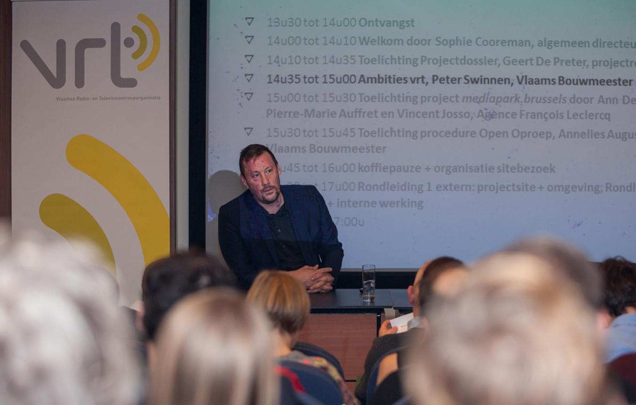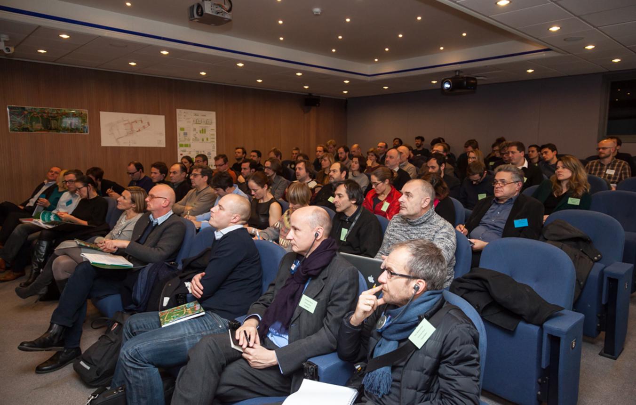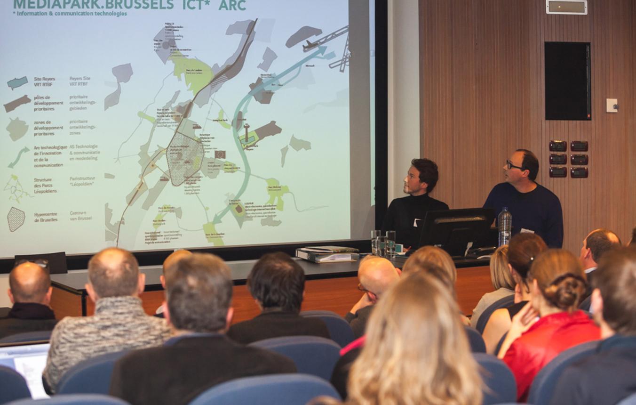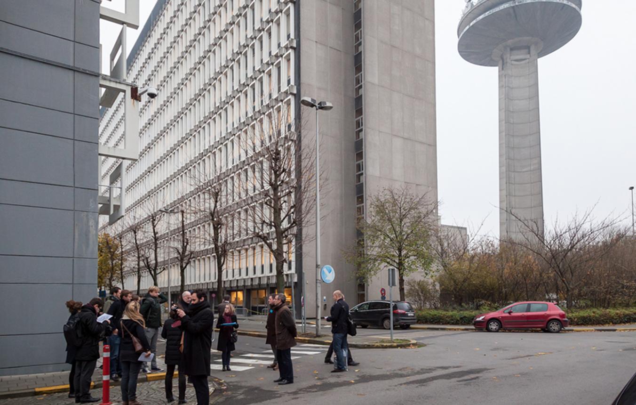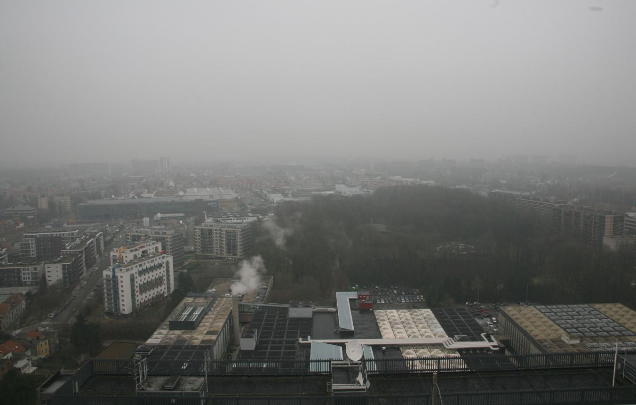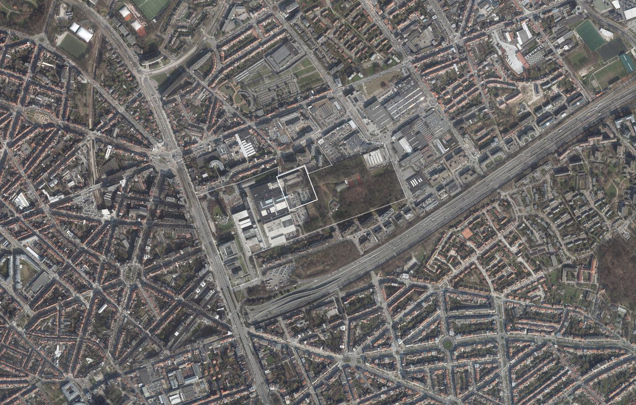Project description
The Vlaamse Radio en Televisie Omroep (Flemish Radio and Television Broadcaster), or VRT, houses about 2200 staff in its main building at Reyerslaan in Brussels. This complex of buildings includes not only offices, but also a great many media facilities where radio, TV and internet applications are produced every day.
The present VRT building no longer meets current technical building standards. In order to make it comply with requirements concerning the energy performance, technical installations and functionality of a modern and innovative media company, serious changes in each of these areas are essential. What is more, the design of the present site does not match the image the VRT aims to present to society. It aspires to be an ‘open’ broadcaster, a window on Flanders and the world that is accessible to everyone. The present building is on a closed site, like an island, in the middle of a neighbourhood that displays little life.
The Board of Directors has thus decided to build new accommodation for the VRT with an overall floor area of 55,000 m². This will make it possible to change to a compact, modern, sustainable and flexible building. However, the Board of Directors also decided that the new building would remain on the Reyers site and thereby enable the site to develop into a lively part of the city.
Aims of the project:
- The VRT opts decisively for an open and transparent organisation. After all, the social relevance of the VRT starts with its outreach to all Flemish people. Which is why it is important that everyone feels welcome in the new VRT building. Staff, external partners and visitors should see the VRT as a warm and welcoming meeting place, an open house, close to the people, so that as a public broadcaster we can connect with our target group as well as possible.
- The new accommodation must give its users the sense of being on an open campus. The building should be a model of future-oriented thinking, whereby innovation and efficiency are the driving forces. The building should have character and be inspiring, should bubble with energy and stimulate creativity.
- The VRT wants to take its role as a model seriously by putting up a building that is healthy and sustainable for its users and for the surroundings and the environment, and which aims to go further than the standards required at the moment it comes into use.
- The effectiveness of the building is guaranteed not only by work environments that can be adapted to changing needs and insights, but also by secondary spaces such as corridors, loggias and waiting rooms, and outdoor spaces such as terraces, roof gardens or entrances, which should or may have more than their usually purely functional purpose. They should also be flexible and open to ‘colonisation’.
- Because of its position on the site, the building has the potential to be a link between the various zones on the whole Reyers site, which is to be developed further. Mindful of its social role and values, the VRT must not build as if it were on an island, but must do so with an open window on the world. It will only become a story that is able to address every level and element of the population if it is part of a lively whole that lives around the clock. Only in this way will the building and its surroundings become a magnet for people.
- Any building that finds a balance between all these aspects will not only stimulate creativity and innovation, but will also inspire and enable its users to develop to the full and thus contribute to a vigorous modern broadcaster with an appeal that extends much further than its own facade.
The assignment comprises the following elements:
- The study assignment for the generation of an overall concept for the new VRT building (about 55,000 m²), with a particular focus on the need for an innovative and efficient media organisation.
- Collaboration on research-by-design as part of the master-plan for the Reyers site.
- The all-inclusive assignment of study, design and monitoring of construction, regarding the works that will be carried out in relation to the new building for the VRT.
Brussels OO2801
All-inclusive design brief for the construction of new accommodation for the Vlaamse Radio en Televisie Omroep (VRT) in Brussels.
Project status
- Project description
- Award
- Cancelled
Selected agencies
- Arup, DIERENDONCKBLANCKE ARCHITECTEN, Robbrecht en Daem architecten, VK Engineering
- architecten de vylder vinck taillieu, Denis Dujardin BVBA, doorzon interieurarchitecten, evr-Architecten
- Christian Kerez Zürich AG
- KCAP Architects&Planners, Office Kersten Geers David Van Severen
- Office for Metropolitan Architecture OMA
Location
Auguste Reyerslaan 52,
1043 Brussels
Timing project
- Toewijzen opdracht aan de ontwerpers: 1 Jul 2015
- Toewijzen opdracht aan de uitvoerders: 1 Jul 2016
- In gebruikname: 1 Jul 2019
Client
Vlaamse Radio- en Televisieomroeporganisatie (VRT)
Contactperson TVB
Annelies Augustyns
Procedure
prijsvraag voor ontwerpen met gunning via onderhandelingsprocedure zonder bekendmaking.
External jury member
Christoph Grafe / André Loeckx / Bart Verschaffel
Budget
€105,000,000 excl. VAT, excl. studies, incl. environment (excl. VAT) (excl. Fees)
Fee
The overall fee is between 8.5% and 10.5% for the study on the architecture, stability, technical installations, landscaping, acoustics, EPB and safety coordination.
Awards designers
€50,000 (excl. VAT) per candidate, 5 candidates

