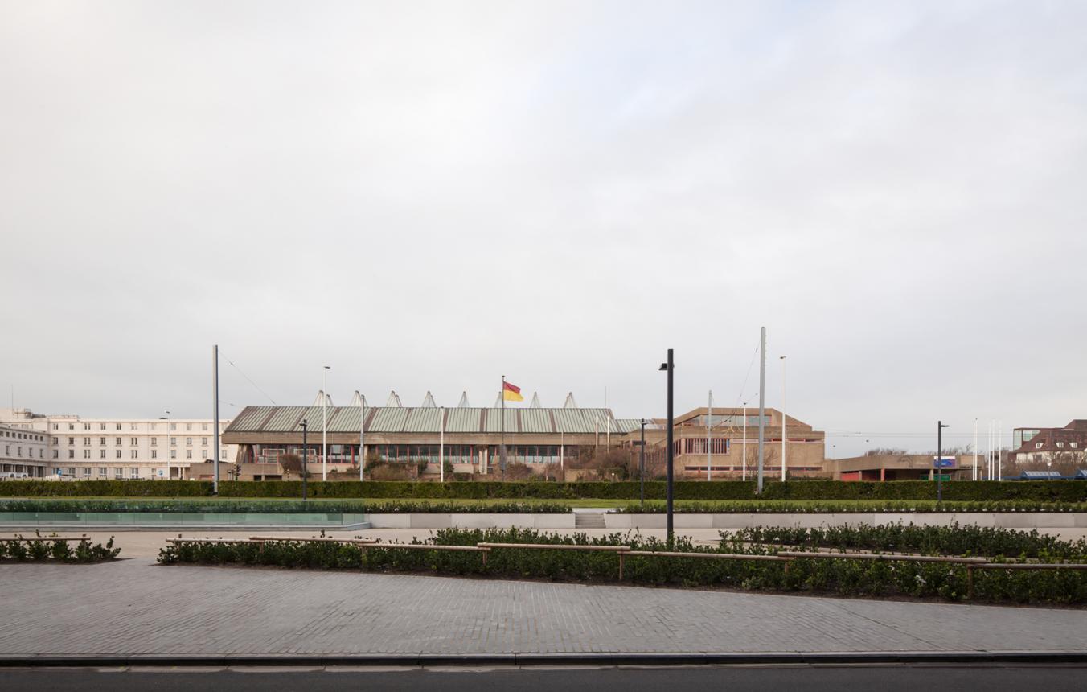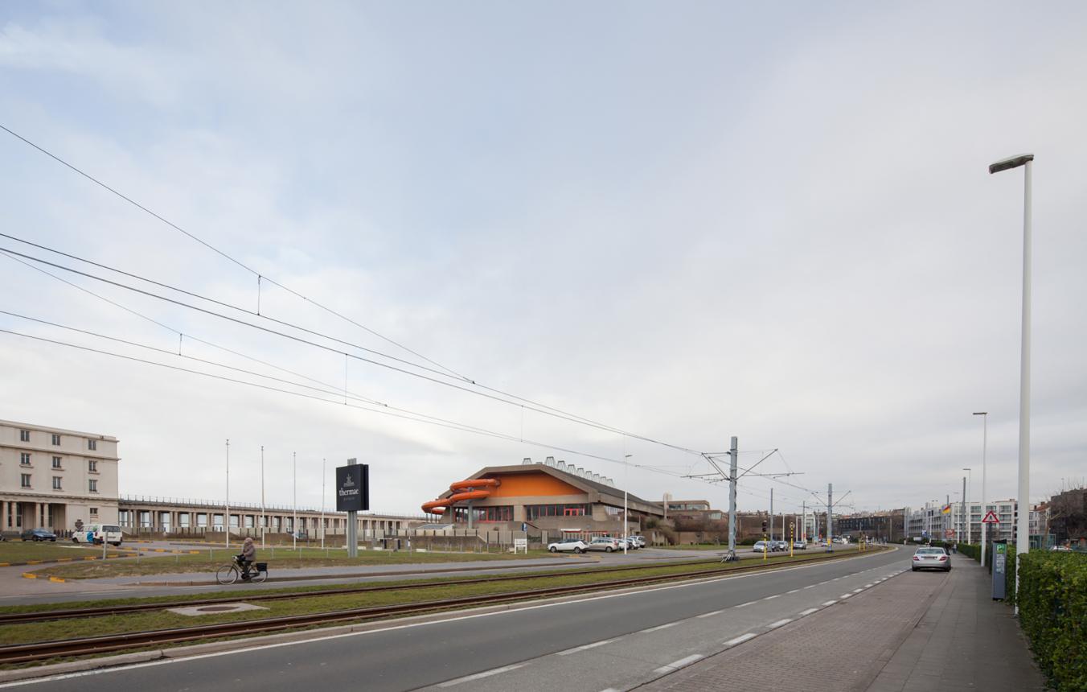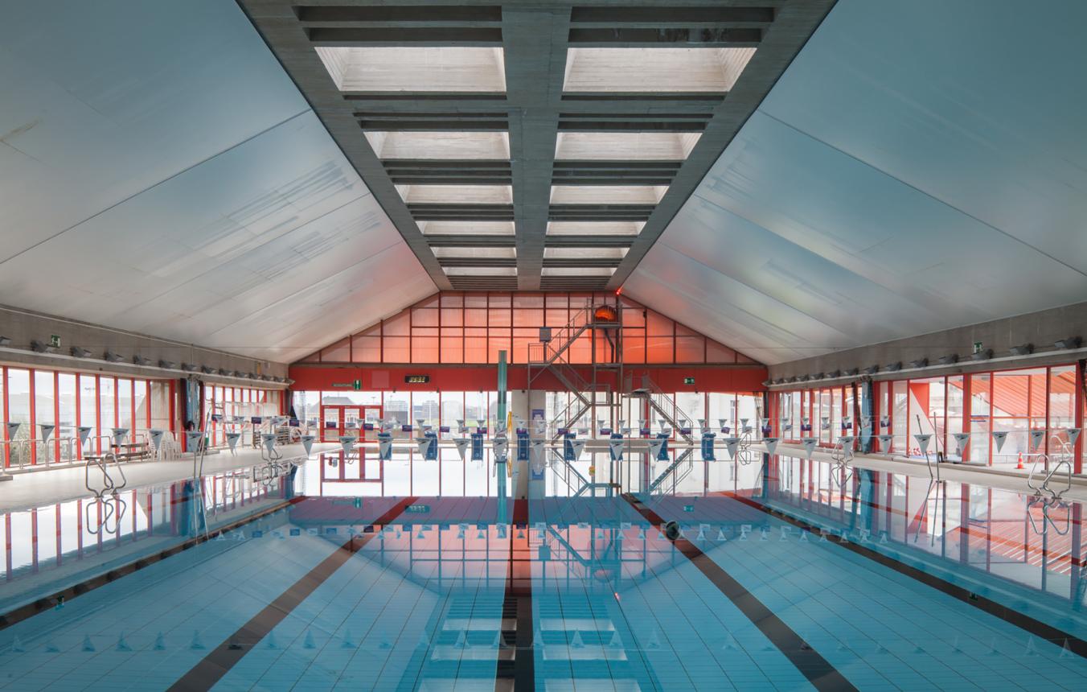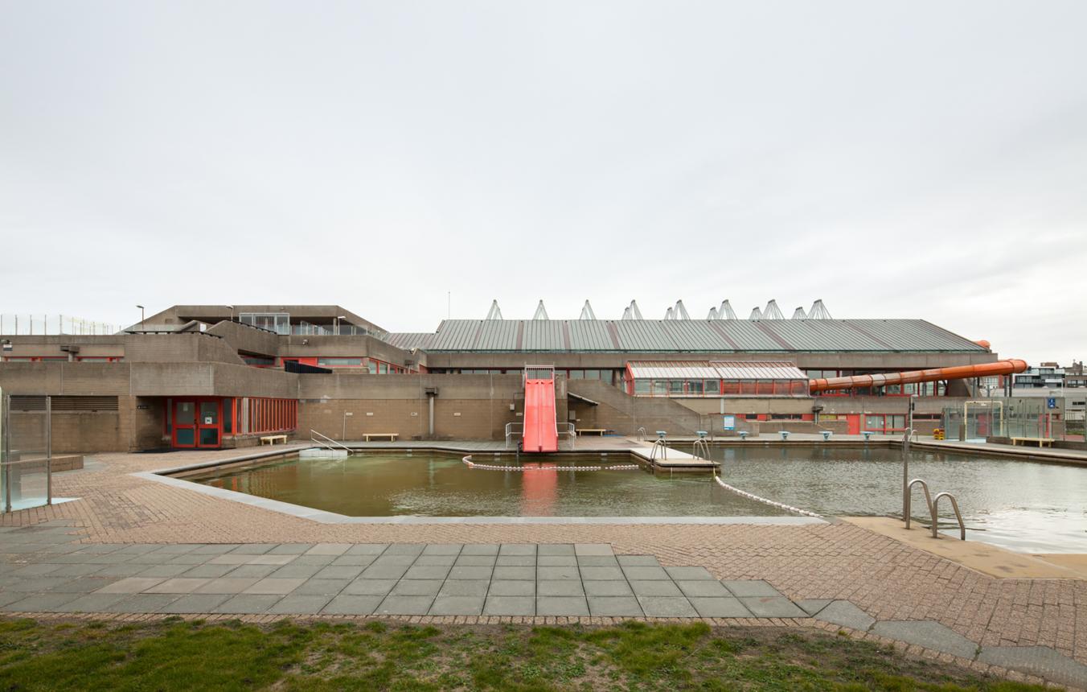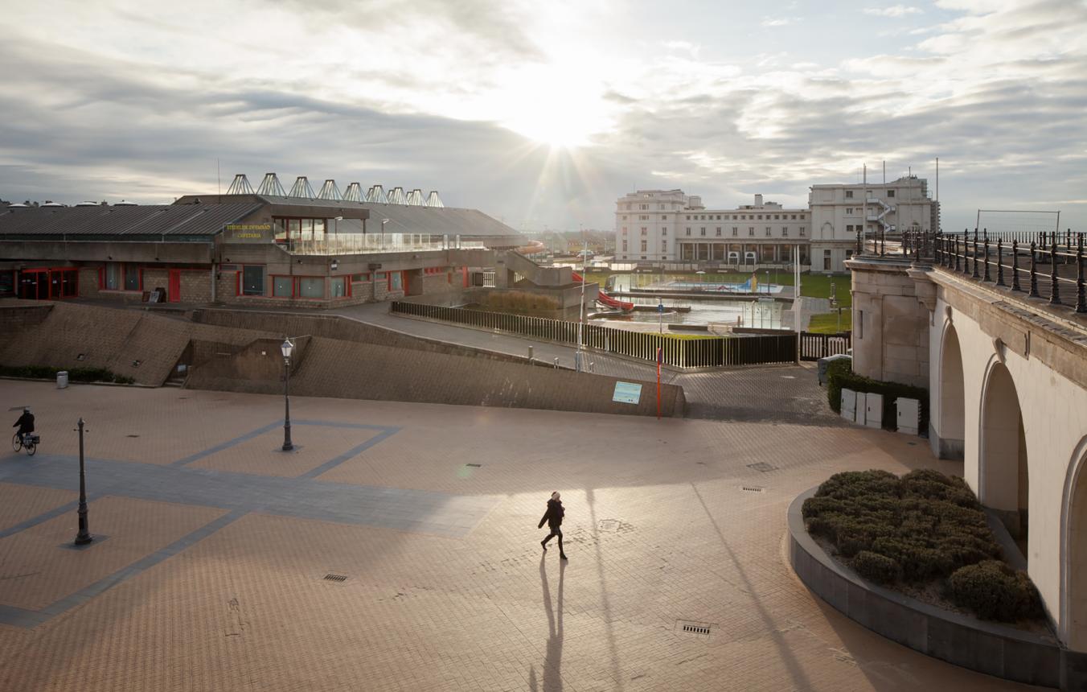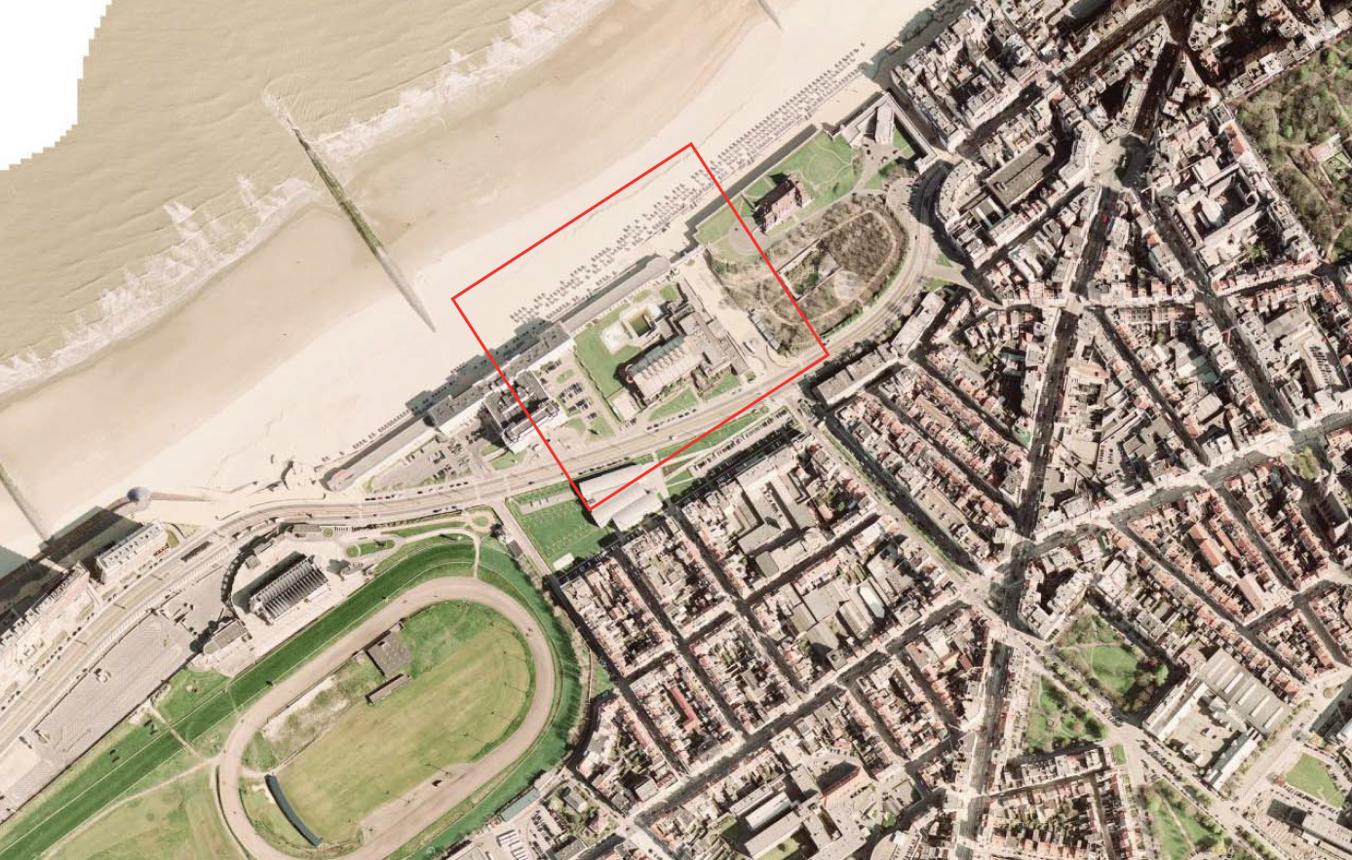Project description
The swimming baths at Ostend were designed by the Ostend architects P. Felix and J. Thanghe and were officially opened on 29 May 1976. The Built Heritage Department has not classified the site, but considers the style (English Brutalism) exceptionally valuable.
The setting of the swimming baths is unique. The building is flanked by the Koningin Astridlaan, the classified Royal Arcades (which separate the swimming baths from the promenade, beach and sea) and the Thermae Palace Hotel, which is also classified. In addition, the site itself is in a very prominent and extremely visible location in the town. The building is a landmark on the Belgian coast. The swimming baths consist of an outdoor section with a 25m pool, recreational pool and sunbathing lawn, and an indoor section with a 50m pool, pool for lessons, children's pool, whirlpool baths, slide and wellness centre. The building is seriously outdated, in terms of infrastructure, technically (sea water is used) and in the range of possible uses. The total area of the site is 14,632 m², about half of which is built on. There are an average of 320,000 visitors per year.
The architecture of this seventies building provides the starting point for this brief. The new building should relate to it in a high-quality and appropriate manner. The existing footprint of those parts of the programme that are either swimming-related or otherwise has to be optimised. The new part of the requested expansion must not detract from the existing building.
A modern and sustainable swimming complex should offer the possibility of holding swimming competitions at a national level in a 50m pool. In addition, maximum use of the swimming infrastructure for various target groups must be guaranteed and the range of recreational activities increased.
To achieve maximum integration into the surroundings, it is essential to review the concept of the outdoor pools. The complementarity of the baths' own outdoor area with the immediate surroundings must be taken into account.
Because of the specific technical and architectural nature of swimming baths and the unique concept of using salt sea water, with the associated quality requirements regarding choice of materials and water treatment, for the principal it is extremely important that the design team acquires the necessary expertise to guarantee a high-quality final result. The technical installations must be integrated in a contemporary and sustainable manner and should be designed for minimal energy and running costs.
Fees:
10%-11% (architecture, stability, technical installations) of the total investment cost for the building
6.44%-8.58% (layout of grounds) of the total amount invested in the layout of the grounds
Oostende OO2702
All-inclusive design assignment for a thorough renovation and expansion of the swimming baths in Ostend
Project status
- Project description
- Award
- Cancelled
Selected agencies
- BEL ARCHITECTEN BVBA, Ney & Partners
- Bilquin Serck architecten, Fernandez-Abascal Muruzabal Arquitectos
- explorations architecture
- Lens°Ass architecten
Location
Koninginnelaan 1,
8400 Oostende
Timing project
- Selection: 7 Mar 2014
- First briefing: 20 Mar 2014
- Second briefing: 17 Apr 2014
- Submission: 12 Jun 2014
- Jury: 27 Jun 2014
Client
TMVW handelend in naam van en voor rekening van de Stad Oostende
contact Client
Koen Mergan
Contactperson TVB
Christa Dewachter
Procedure
prijsvraag voor ontwerpen met gunning via onderhandelingsprocedure zonder bekendmaking.
External jury member
Koen Van Synghel
Budget
20.000.000 (excl. VAT) (excl. Fees)
Awards designers
20.000 € excl VAT per candidate- 4 candidates

