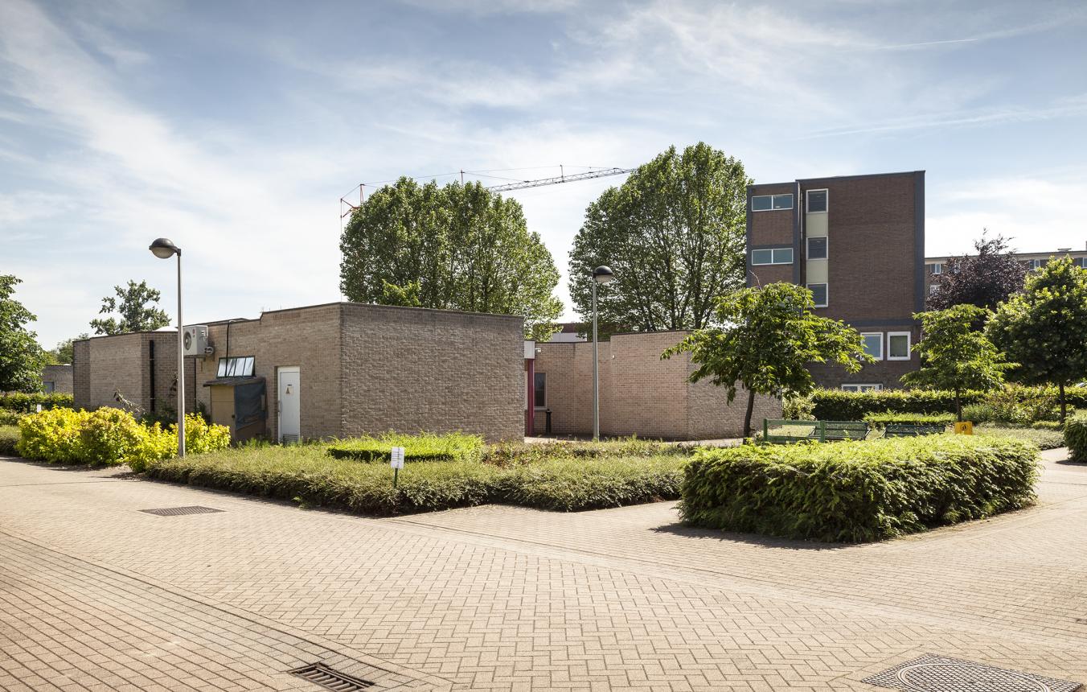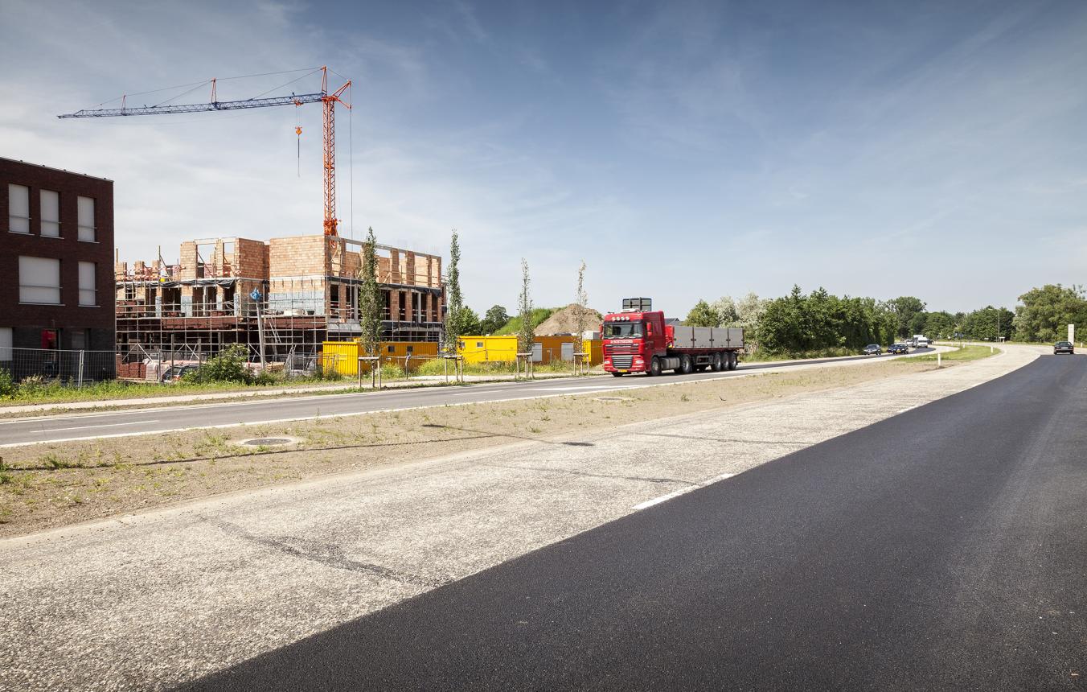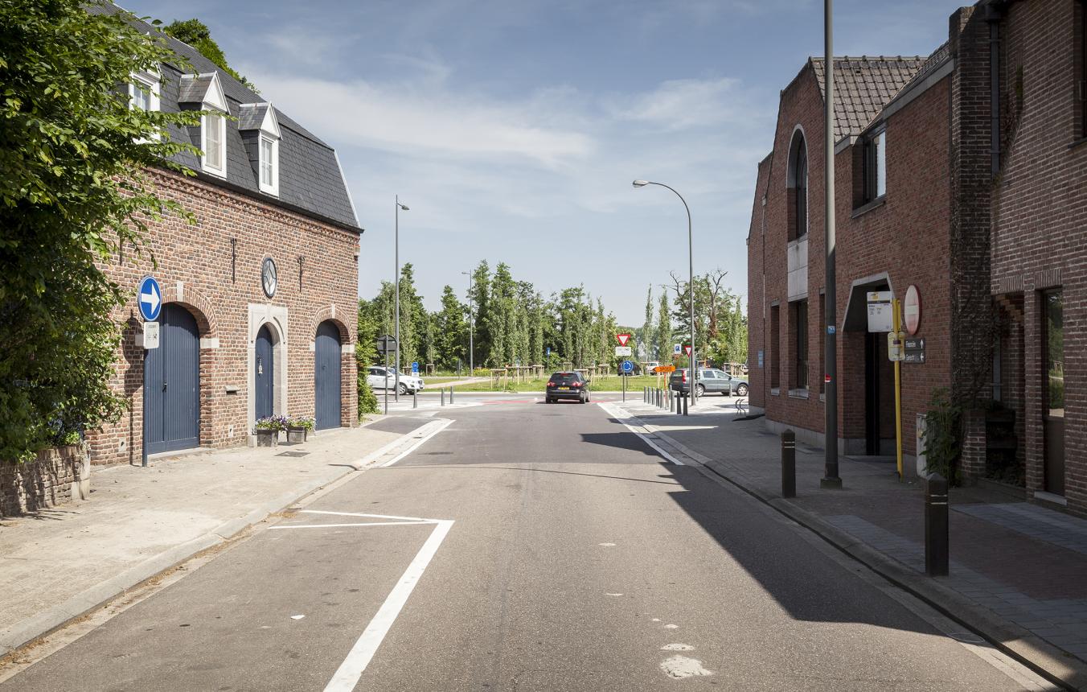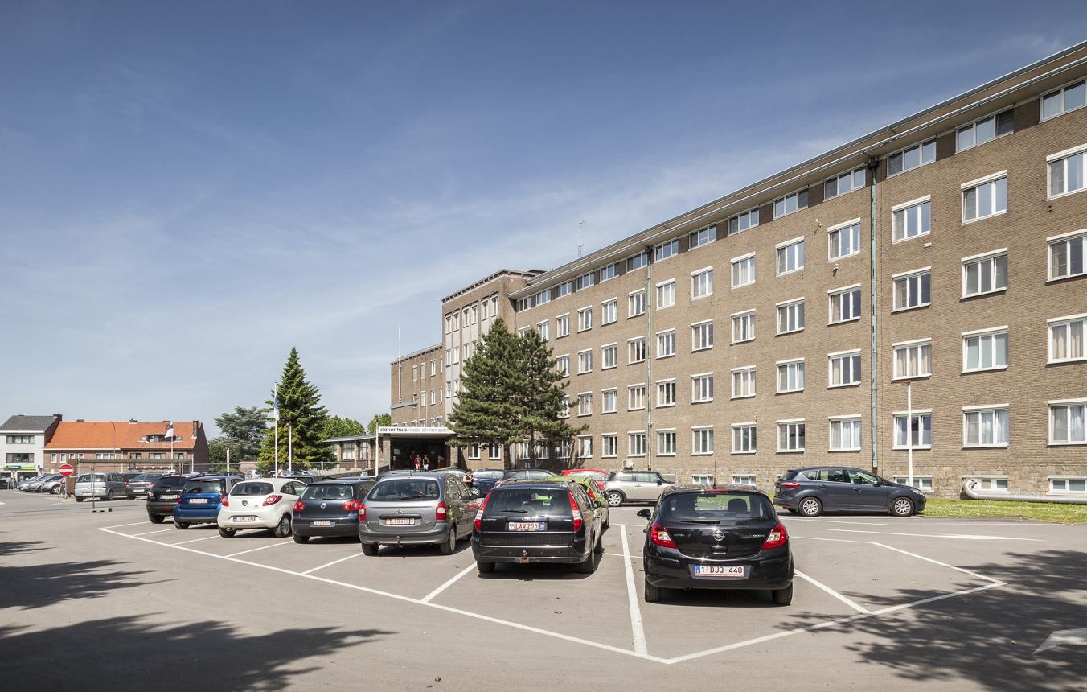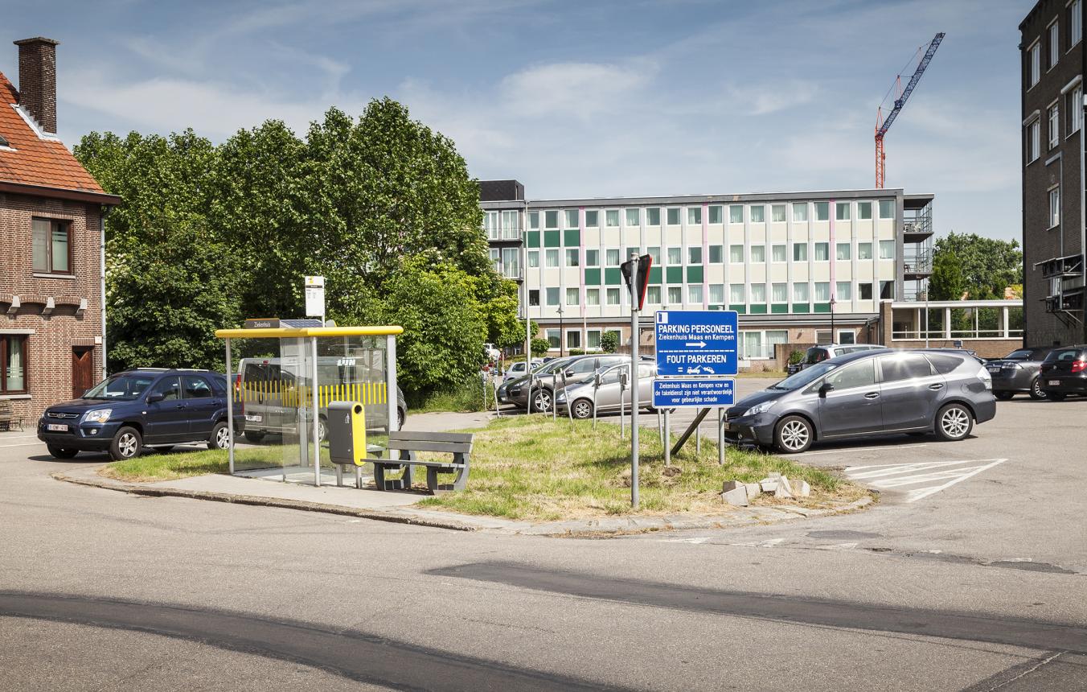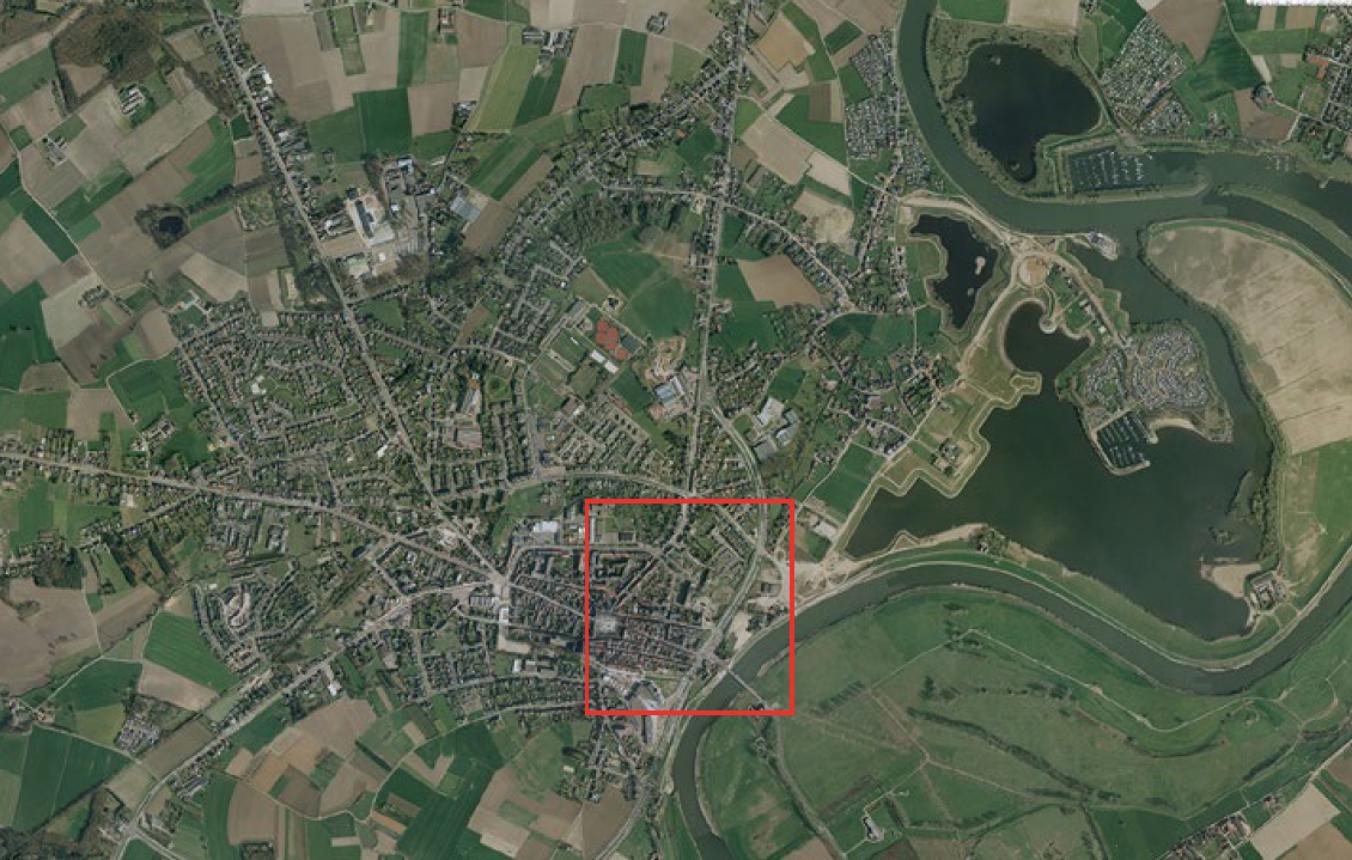Project description
Maaseik is a town of considerable cultural history surrounded by countryside and is located in north-eastern Limburg. It has a land area of 7,692 ha. and comprises the subdistricts of Maaseik, Neeroeteren and Opoeteren. It has 24,872 inhabitants. It is well known as a town of museums and has a lot to offer tourists. Lots of events are organised every year. It has a great many schools, representing all the education networks.
In 2014 a new hospital will be built on the eastern side of the town, and the present activities will be brought together there in 2016. At that point the present hospital will be given a new use or will be demolished. The site of the old hospital is in a key position between the 'Town on the Maas' development area and the town centre of Maaseik. The way this site is used must enhance the urban fabric of the town and ensure a good link with the new, highly dynamic part of the town.
The local council wants to develop a strategy to examine how an enhancement of the urban fabric can be achieved, e.g. by building residential houses/flats, public amenities, redesigning the public domain etc. The traffic and parking situation must also be evaluated as part of the project. The creation of a new main stopping point for De Lijn public transport company could contribute to increasing the intensity of the location. A public space that can be experienced as such also has to be designed for the site, and must link up with the larger entity of the 'ramparts' land. A structural vision or master-plan is needed for both the public space and the built-up area.
The master-plan does not fix everything immutably, but provides a flexible vision which, taking account of economic usefulness and cost-effectiveness, results in a plan that is possible to implement, will be permitted, and has broad public support.
The envisaged result of this process is an integrated development plan (master-plan) that provides the desired vision for the future in the short, medium and long term, for the project area and the broader surroundings, and contains a summary of priorities and action for its implementation. This includes, among other things:
- technical/building and financial analysis of the hospital in preparation for the strategic choices
- recommendations on possible resources for its implementation (PPS, grants, etc.) and full specifications including the critical path
- the full design brief for one or more stages of the public space
- a participation and communication plan for the above
For these tasks the town council is looking for an innovative and motivated interdisciplinary team that wants to help define the future appearance of this part of the town.
The town council reserves the right to extend this design brief (or not) to include one or more design briefs to draw up a municipal spatial implementation plan.
After delivery of this master-plan, the client may decide not to award all or part of the brief for the implementation of the master-plan to the design team that drew it up. He may decide to award the subsequent assignments to third parties. If this be the case, the team that drew up the master-plan will be given the task of supervisor. If the master-plan does not lead to any further implementation, the team that drew it up has no right to apply for damages.
Fee: € 75.000 excl. VAT, incl. fees
Spatial Implementation Plan (RUP): fixed fee based on the masterplan
Maaseik OO2610
All-inclusive design assignment to draw up a master-plan for the hospital site at Maaseik
Project status
- Project description
- Award
- Realization
Selected agencies
- Studio Paola Viganò
- BRUT
- De Gouden Liniaal Architecten bvba
- WIT architecten bv-bvba
Location
centrum,
3680 Maaseik
Timing project
- Selection: 21 Nov 2013
Client
Stadsbestuur Maaseik
contact Client
Toon Geusens
Procedure
prijsvraag voor ontwerpen met gunning via onderhandelingsprocedure zonder bekendmaking.
External jury member
nog niet bekend
Awards designers
€5,000 excl. VAT per candidate – 4 candidates

