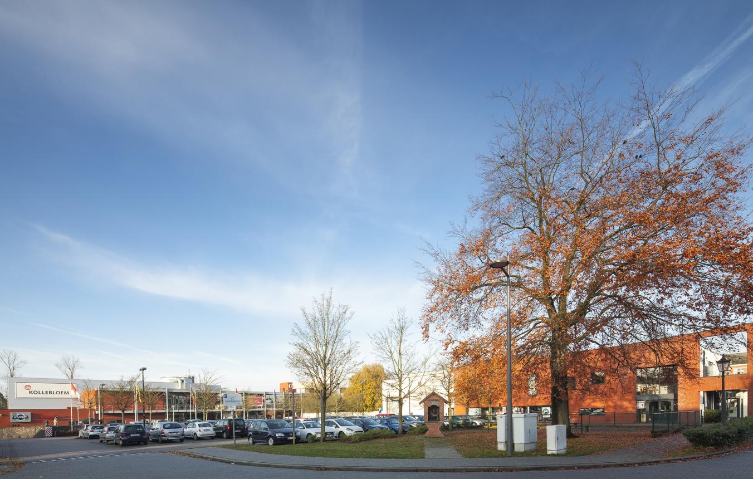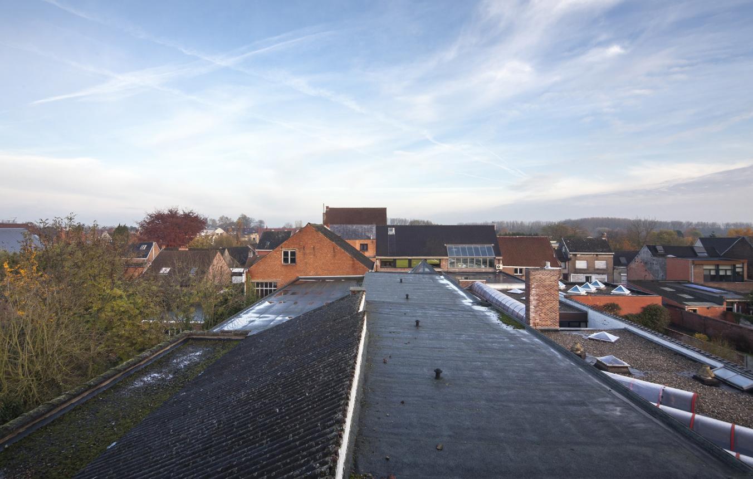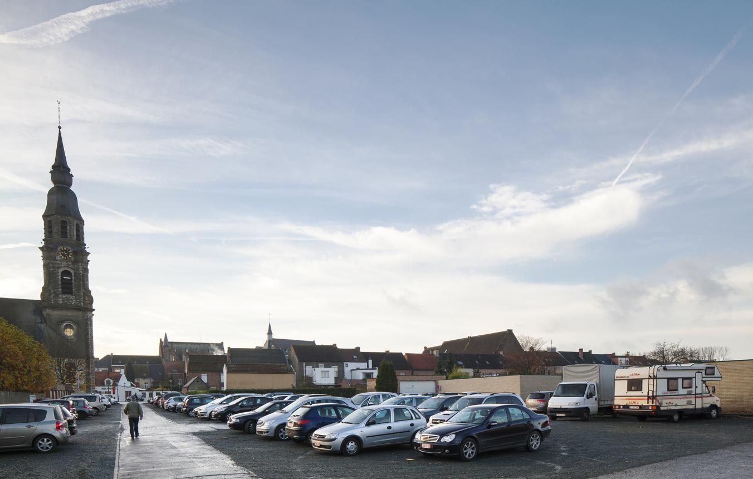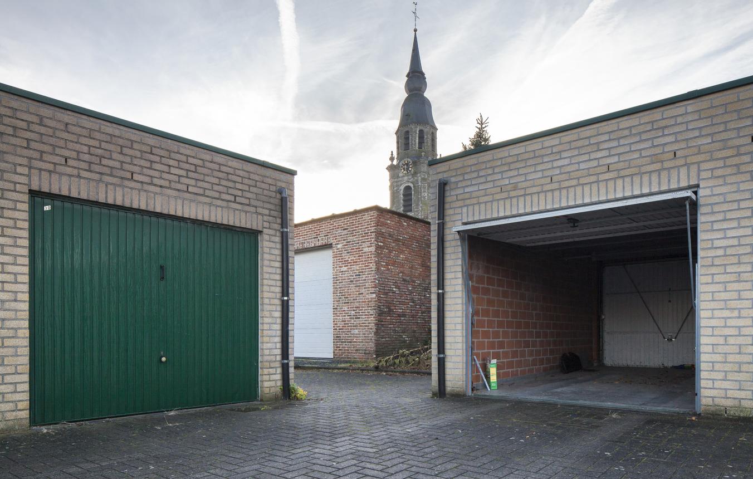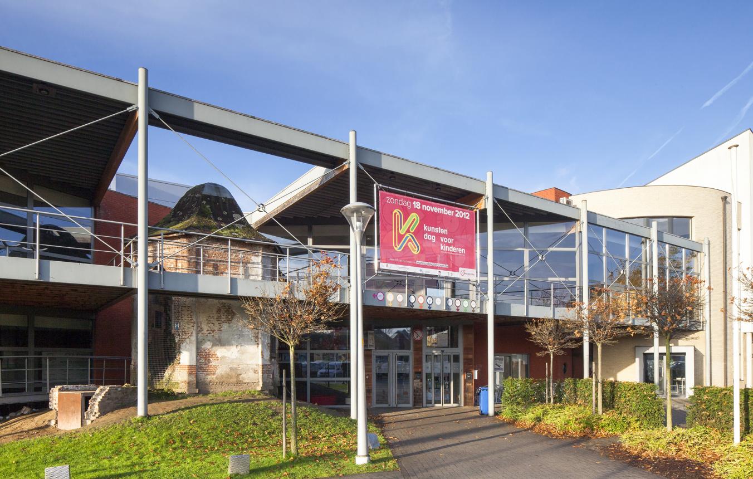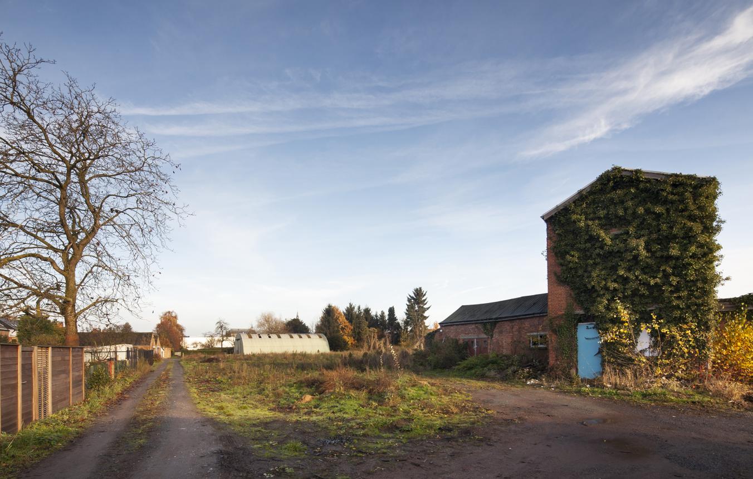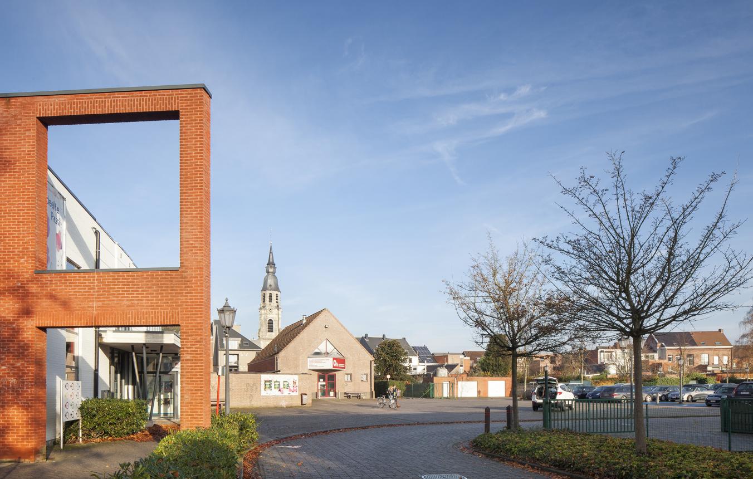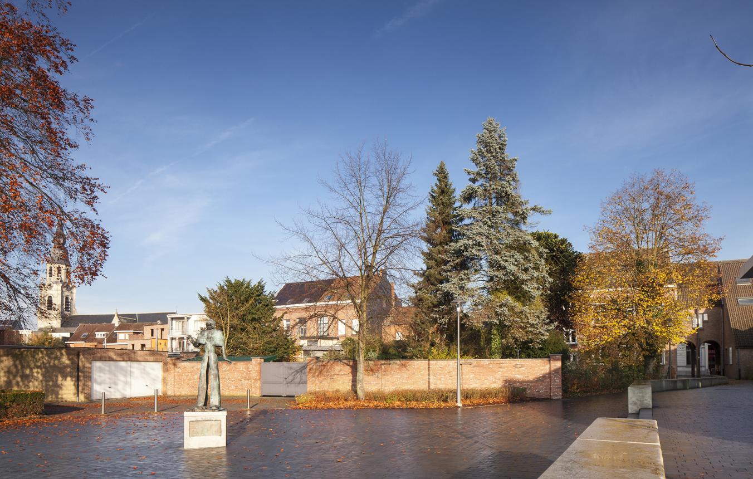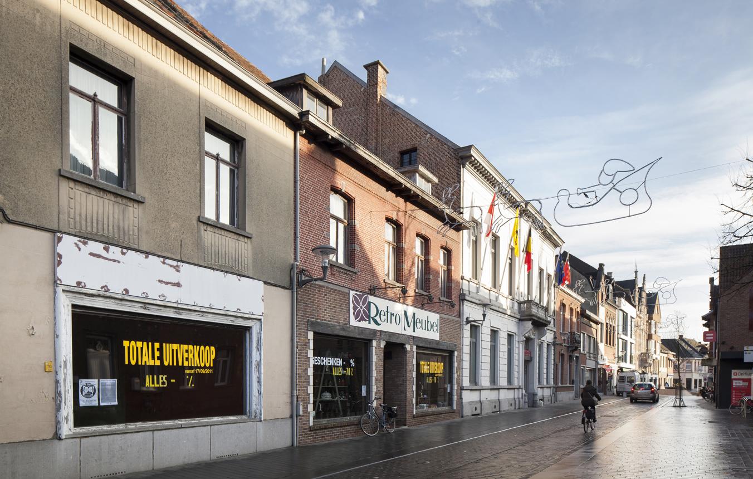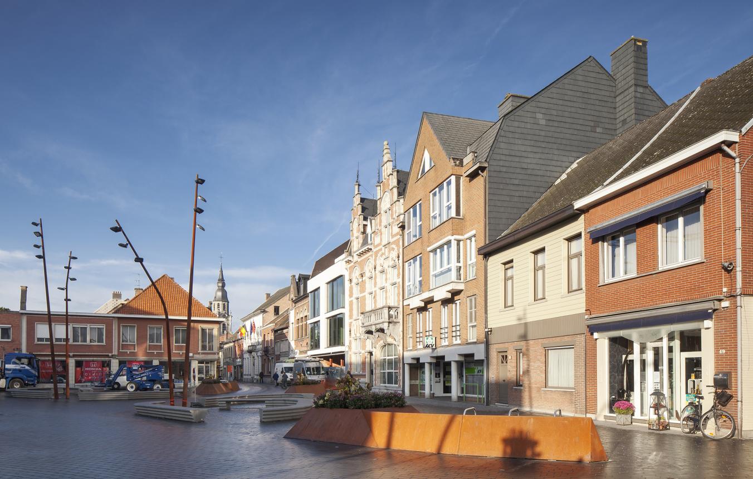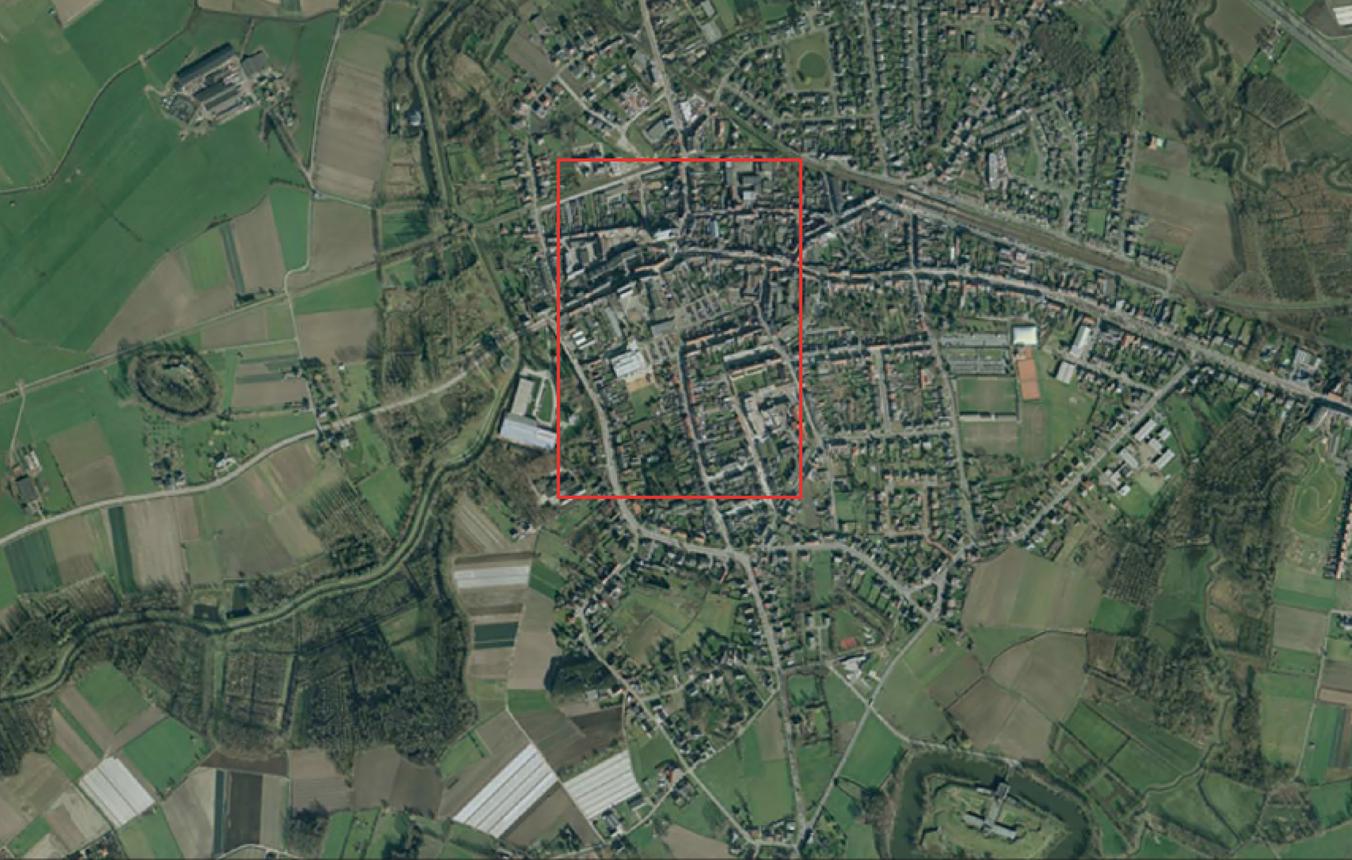Project description
New challenges in the centre of Puurs! Puurs is continuing to enhance its centre so as to complete the picture.
Puurs is an economic hub, centrally located on the metropolitan north-south axis between Antwerp and Brussels and the smaller urban east-west axis between Sint-Niklaas and Mechelen.
In recent years Puurs has invested a lot in the future of the town and district. It has boosted residential concentrations, focused on open space and stimulated the spirit of enterprise. The centre of Puurs recently underwent a facelift: the streets were re-laid and the Dorpshart (Village Heart) project for the enhancement of the centre was implemented. Puurs is coming to life!
The local council wants to broaden this new impulse by means of a master-plan for the western side of the town centre, with particular focus on 5 project zones:
1 The new Dorpshart and the Kollebloem cultural centre are to be linked together by way of the Hondsmarkt and the Kloosterhof, both of which are to be laid out as car parks. The experience of this connecting zone can be greatly improved (by means of housing projects, cafés & restaurants, greenery etc.).
2 The town hall is between Hoogstraat and Schuttershofstraat. It is antiquated and ready for renovation.
3 The inner area behind St Peter's Church as far as the 'museum railway' (old line from Puurs to Dendermonde) is currently used as a car park. A housing project can be built here, thereby creating a high-quality link between the Keulendam residential neighbourhood (with a number of recent new developments) and the centre.
4 In the centre there is still a quite large unbuilt enclosed space between Hooiveld and Hof-ten-Berglaan. A well-considered housing concept is to be developed so that living in the centre can be experienced to the full.
5 A coherent urban design concept is to be developed for the various buildings that make up the Kollebloem cultural centre.
It is preferable that this brief should be carried out by an interdisciplinary team that encompasses the skills of urban planning, architecture and landscape architecture.
The master-plan will ultimately lead to the drawing-up of a spatial implementation plan and/or actual implementation plans.
The client may decide to award all or part of the assignments for the implementation or the spatial implementation plan to the design team, but is not obliged to do so. If the master-plan does not lead to any further implementation, its creator cannot claim any damages.
BUDGET
drawing-up master-plan: €60,000 excl. VAT
drawing-up spatial implementation plan: flat-rate fee based on master-plan
execution: budget as yet undecided, depends on master-plan
FEE
KVIV Level I, class 2 Minimum: KVIV minus 2%; maximum KVIV (execution)
Puurs OO2505
All-inclusive assignment for a master-plan for Hondsmarkt and surroundings in Puurs, the drawing-up of a Spatial Implementation Plan, and execution of the master-plan.
Project status
- Project description
- Award
- Realization
Selected agencies
- DELVA Landscape Architects, PLUS office architects
- maat-ontwerpers
- Maxwan architects + urbanists
- Nero
- Posad
Location
centrum,
2870 Puurs
Timing project
- Selection: 22 Mar 2013
- Toewijzen opdracht aan de ontwerpers: 1 Oct 2013
Client
Gemeentebestuur Puurs
contact Client
Martine Dhollander
Procedure
prijsvraag voor ontwerpen met gunning via onderhandelingsprocedure zonder bekendmaking.
External jury member
nog niet bekend
Awards designers
6.500 € excl VAT per winner - 5 candidates

